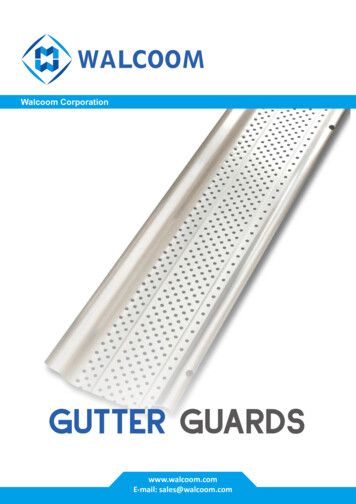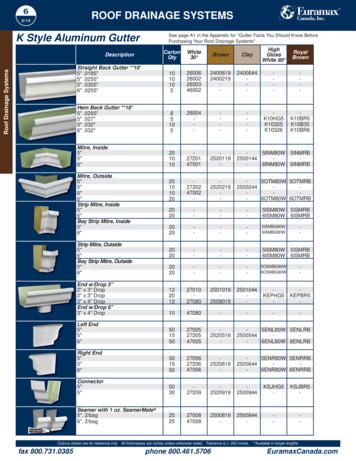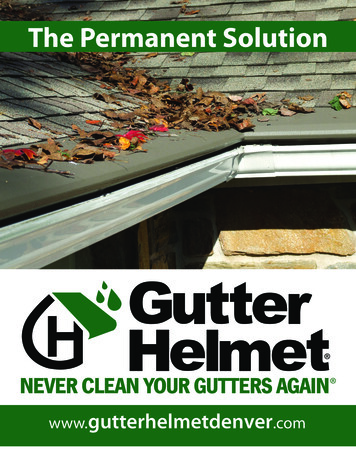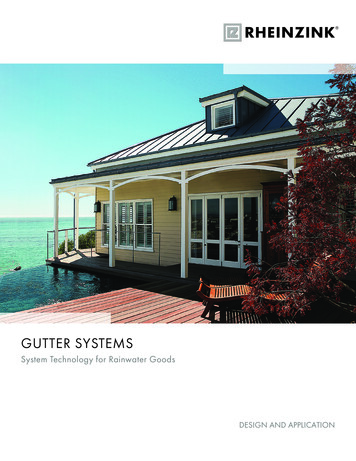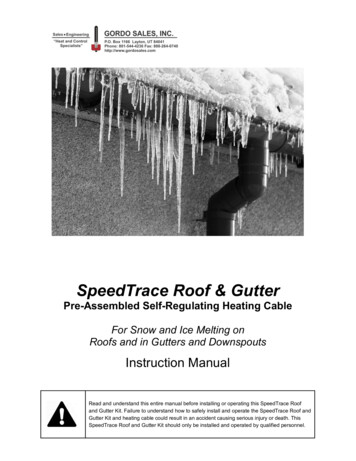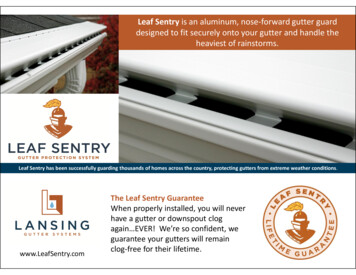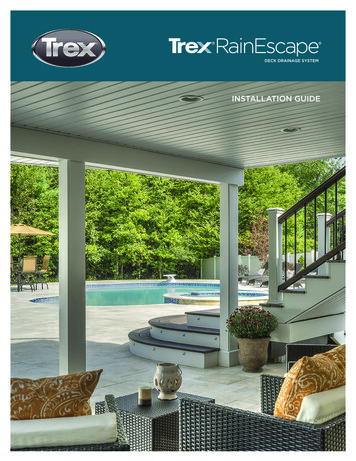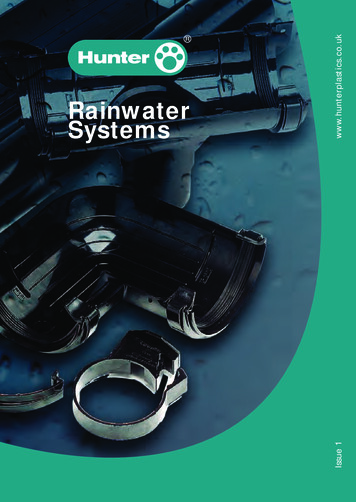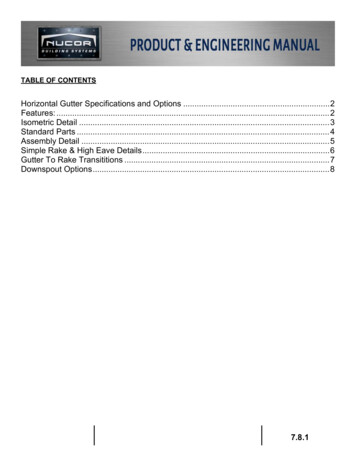
Transcription
TABLE OF CONTENTSHorizontal Gutter Specifications and Options .2Features: . 2Isometric Detail .3Standard Parts .4Assembly Detail .5Simple Rake & High Eave Details.6Gutter To Rake Transititions .7Downspout Options.87.8.1
HORIZONTAL GUTTER SPECIFICATIONS AND OPTIONSSee Sections 11.4, 11.6, and 11.7 for Standard Details.FEATURES: Universal Heavy Gauge Gutter Bracket: Works for virtually any roof pitch, and is hiddenfrom view, so it does not need to be painted. Optional Gutter Bracket Spacing: Standard spacing is 4’-0 on center. 2’-0 spacing isrecommended in snow regions. Optional Gutter Reinforcement Angle: Typically used in Heavy Snow locations. Optional Simple Rake Trim Profile: Typically used with VR16 II Roof applications, butavailable for all NBS roof types. Simple High Eave Trim for Single-Slope buildings to coincidewith the Simple Rake Trim. Optional Rake Retainer Trim: With the use of the Simple Rake Trim, the Rake Retainer Trimis Optional for panel runs less than 35’. It is required for panel runs greater than 35’ to allowthe rake trim to move with the thermal expansion and contraction of the roof panel. Installation Flexibility: Much of the work can be done on the ground. Metal Gutter End Caps: Provides strength at the ends of the gutter and clean, erectorfriendly rake trim transition. No plastic parts with this system. Gutter Capacity: No loss of gutter capacity because of steep pitch roof. System isindependent of roof slope. Downspout Options: Corrugated and Press-Broke Downspouts available. BERT: All of the options listed above are being added to the BERT contract for ease ofordering. For a short time, a Quote Qualification Sheet will be necessary (see the last page ofthis document).LAST REVISIONDATE:8/15/12BY: AES CHK: EGB7.8.2
ISOMETRIC DETAILLAST REVISIONDATE:12/31/08BY: EGB CHK: AESHZ Gutter Isometric PE.dwg7.8.3
STANDARD PARTS26 Gauge, Standard Colors10'-1" Long1.753 .002.2518 Gauge, BurnishedSlate or Polar WhiteOnly, 10'-1" Long95 18 Gauge, GalvanizedThis is a Buyout Part3.751.25Angle VariesBased onRoof Slope3.00(GPT10)18 Gauge, Galvanized, 10'-0" Long2.504.001.00(H2210)1.25(GAT )26 Gauge, Standard Colors, 10'-1" Long4.75(MAG10)26 Gauge, Standard Colors, 10'-1" LongVR16 II Trim Shown,Classic & CFR Similar2.885.5080 .824 .20.75(RTB01)Dimension VariesBased on Panel Type(HE )26 Gauge, Standard ColorsFor Use With Sculptured Rake Trim(Shown 1/2 Scale)(GEC01)LAST REVISIONDATE:01/23/09BY: EGB CHK: AES0.00 at CFR,1.63 at ClassicAngle VariesBased onRoof Slope2.0026 Gauge, Standard ColorsFor Use WithSimple Rake Trim(Shown 1/2 Scale)90 82 .854 .72.931.25(GEC02)HZ Gutter Parts PE.dwg7.8.4
ASSEMBLY DETAILLAST REVISIONDATE:02/16/15BY: AK CHK: EGBHZ Gutter Assembly PE.dwg7.8.5
SIMPLE RAKE & HIGH EAVE DETAILSSIMPLE RAKE TRIM DETAILSIMPLE HIGH EAVE TRIM DETAILLAST REVISIONDATE:12/31/08BY: EGB CHK: AESHZ Gutter Rake HE PE.dwg7.8.6
GUTTER TO RAKE TRANSITITIONSLAST REVISIONDATE:02/09/01BY: CDM CHK: RJFHZ Gutter Transition PE.dwg7.8.7
DOWNSPOUT OPTIONS4"(OUTLET & CORRUGATED "S")(PRESS-BROKE CONNECTOR BOX)(PRESS-BROKE COLLECTOR BOX)LAST REVISIONDATE:02/09/01BY: CDM CHK: RJFHZ Gutter Downspout.dwg(APPROX)(OUTLET ONLY)(TWO ELBOWS)7.8.8
Universal Heavy Gauge Gutter Bracket: Works for virtually any roof pitch, and is hidden from view, so it does not need to be painted. Optional Gutter Bracket Spacing: Standard spacing is 4'-0 on center. 2'-0 spacing is recommended in snow regions. Optional Gutter Reinforcement Angle: Typically used in Heavy Snow locations.
