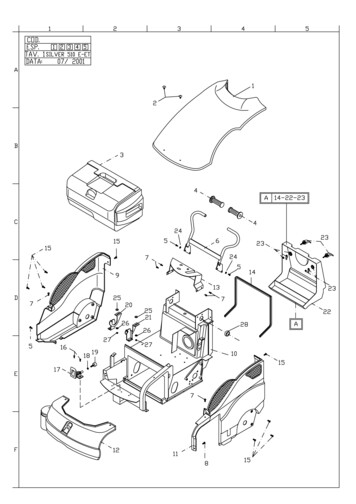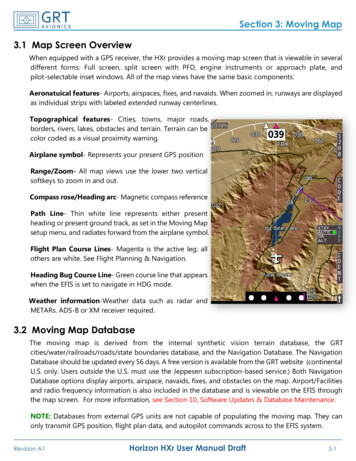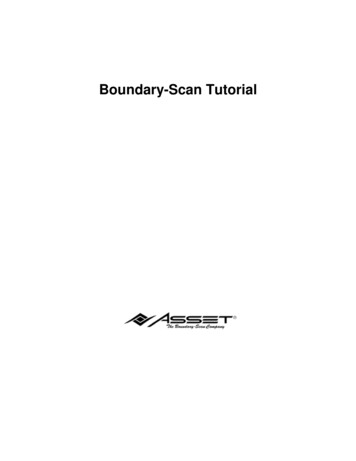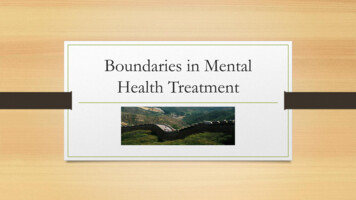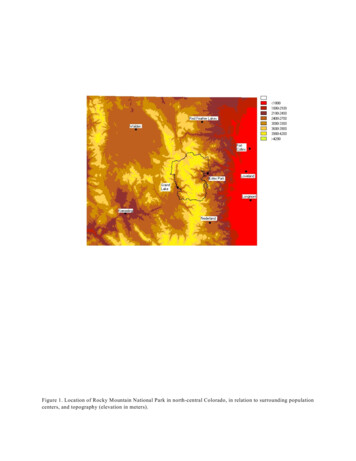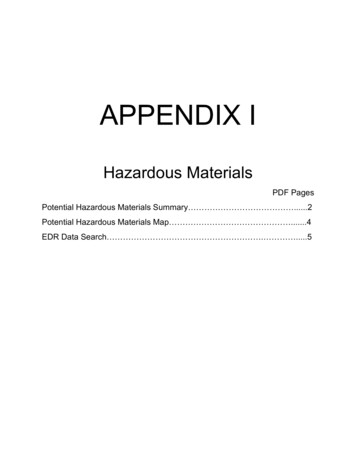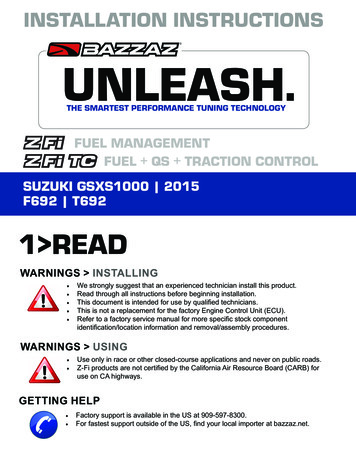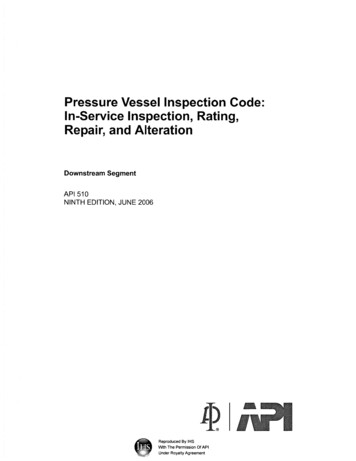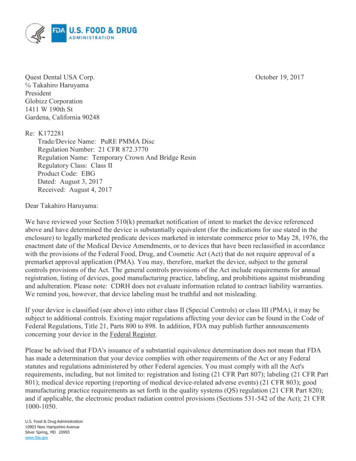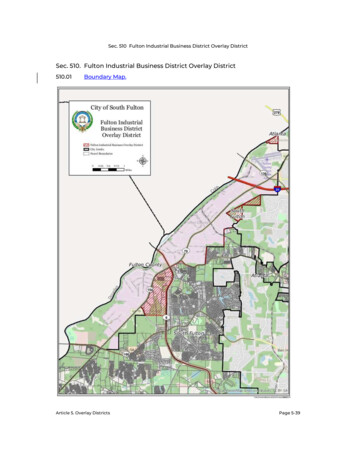
Transcription
Sec. 510 Fulton Industrial Business District Overlay DistrictSec. 510. Fulton Industrial Business District Overlay District510.01Boundary Map.Article 5. Overlay DistrictsPage 5-39
Sec. 510 Fulton Industrial Business District Overlay District510.02Purpose and Intent.(a) The City Council of South Fulton Georgia hereby declares it to be the purpose andintent of this Sec. 510Resolution Fulton Industrial Business District Overlay District(District) to establish a uniform procedure for providing for the protection,enhancement, preservation, unity of design, and use of places, sites, buildings,structures, streets, and landscape features in the Fulton Industrial Business Districtin accordance with the provisions herein.(b) This resolution District is adopted as part of a strategy designed to promote the health,safety, order, prosperity, and general welfare of the citizens of South Fulton throughthe regulation of design, aesthetics, location, bulk, size of buildings and structure.(c) This resolution District also seeks to reduce congestion on the streets; to providesafety from fire, flood and other dangers; provide adequate light and open space;protect the natural environment and address other public requirements, in order toprovide sustainable development that involves the simultaneous pursuit of economicprosperity, environmental protection and social quality.(d) This resolution District also seeks, among other things, to promote accepted designprinciples in areas of new development and redevelopment, to raise the level ofcommunity understanding and expectation for quality in the built environment, toprotect and enhance local aesthetic and functional qualities, and to stimulate businessand promote economic development.(e) In consideration of the character of the Fulton Industrial Business District, theseregulations in this Sec. 510 are intended to monitor the suitability for certain uses,construction and design, prevent functional and visual disunity, promote desirableconditions for community and commerce and protect property against blight anddepreciation.510.03Fulton Industrial business district overlay district regulationsApplicability.(a) The Fulton Industrial Business District Overlay District and the regulations of thisSection 510 applies apply to all properties zoned or developed for nonresidential usesand residential uses; except as indicated in Sec. 510.03(b) belowexcept single familydetached dwelling units within the Fulton Industrial Business District. (Ssee map onnext page)in Sec 510.01 above for boundaries of the District.(b) Single-family detached dwelling units are exempt from the District requirements, withthe exception that the building material prohibitions in Sec. 510.05(d)(6) shall apply.(c) For any parcel in which there is a question as to applicability of the overlay districtstandards, a final determination will be made by the Director of CommunityDevelopment and Regulatory Affairs.510.04Architectural Review Process.(a) Prior to the issuance of a land disturbance permit (LDP) or a building permit, theapplicant shall submit details of exterior materials, colors, landscape strips, buffers,signage, lighting, parking, streets and paths, entrances, design and architecturalfeatures of the proposed site and building which demonstrate compliance with thedesign standards set forth herein.(b) Prior to the issuance of an LDP or building permit, the community will be allowed tenworking days to review the application. An application which otherwise conforms toapplicable codes and regulations shall not be delayed issuance of an LDP or buildingpermit for more than 10 working days due to this review and comment process.Article 5. Overlay DistrictsPage 5-40
Sec. 510 Fulton Industrial Business District Overlay District(c) South FultonCDRA staff will review all applications for land disturbance permits,building permits and sign permits for compliance with the standards of this OverlayDistrict and upon determination of compliance will provide a Certificate ofEndorsement (COE) in the form of signing the formally submitted plans and drawings.510.05Development Standards That Apply to All properties Properties within theFulton Industrial Business District.(a) Refuse areas and receptacles.(1) Refuse areas and receptacles shall be identified on site plans.(2) Refuse areas and receptacles shall be placed in the least visible location fromthe public right-of-way.(3) Refuse areas and receptacles shall not be placed within 50 feet of existingresidential zoning or use.(4) Refuse areas shall be enclosed on three sides with opaque walls. The fourthside shall be a self-closing gate made of non-combustible materials.(5) Opaque walls shall be 12 inches higher than the receptacles.(6) Opaque walls shall be constructed of same materials and colors as that of theprimary building. If primary building material is not a masonry material, theopaque walls shall be constructed of non-combustible brick, stone, split concretemasonry block or other similar material as approved by the Director ofCommunity Development and Regulatory Affairs.(7) Where a nonconforming refuse area and receptacle exists on the adoption dateof this Article and is visible from a public right-of-way, such refuse area andreceptacle shall be brought into conformance with this Article or removed within24 months of this Article adoption date.(b) Retaining walls.Retaining walls, when visible from a public right-of-way, are to be faced with orconstructed of stone, brick, decorative concrete modular block or other similarmaterial as approved by the Director of Community Development and RegulatoryAffairs.(c) Sidewalks.(1) Sidewalks shall be connected to signalized crosswalks and bus stops whereapplicable.(2) Street furniture shall be located outside the specified width of any sidewalk.(d) Building materials and architectural treatments.(1) Variations shall be incorporated into all facades visible from the public right-ofway and shall include architecture elements such as columns, arcades, coveredentry-walkways, arches, façade offsets, windows, balconies, offset walls, clocktowers, cupolas and/or courtyards.(2) The principleprincipal entry area of a building shall be articulated and expressgreater architectural detail than other portions of the building.(3) The office portion of industrial buildings shall be located in the front portion ofbuildings, facing the public right-of-way.Article 5. Overlay DistrictsPage 5-41
Sec. 510 Fulton Industrial Business District Overlay District(4) The office portion of industrial buildings shall be designed with a minimum of40% of their exterior facade as windows.(5) Accessory structures/buildings, when visible from a public right-of-way, shallhave architectural features consistent with the principleprincipal buildings.(6) Vinyl siding and synthetic stucco are prohibited on residential uses.(e) Sign materials.Sign structures and faces constructed of wood or canvas materials are prohibited onall permanent signs.(f)Utility Placement.All utilities shall be located underground.(g) Stormwater Management Facilities.All required detention/retention facilities shall be designed to meet the South Fultonalternative design standards that have the intent of making such facilities an attractiveamenity or focal point for the subdivision per current South Fulton SubdivisionRegulations.510.06Additional Standards for all Properties Designated as Industrial on the 2030Future Development Map with Frontage on Fulton Industrial Boulevard.(a) Buffers and landscaping.A minimum 15-foot wide landscape strip is required along all frontages on FultonIndustrial Boulevard.(b) Outside storage and display.(1) All outside storage is to be screened when visible from Fulton IndustrialBoulevard.(2) Screening shall be accomplished by a wall or fence of at least 50% opacity inthe same colors of the primary building or by a 10-foot landscape strip plantedto buffer standards. Lattice style screening and fences and walls constructed outof wood are prohibited.(c) Nonresidential building materials.All exterior walls visible from Fulton Industrial Boulevard shall meet the followingstandards for Exterior Building Walls prescribed for the M1-A Industrial Park District.(1) No wood siding or reflective glass shall be permitted.(2) Exposed exterior walls visible from a street shall be composed of the followingmaximum and minimum percentages of materials in each classification. Thepercentages apply to the siding on each exposed exterior wall of each building.Article 5. Overlay DistrictsMaximumMinimumType A—Materials100%40%Type B—Materials60%0%Type C—Materials25%0%Type D—Materials10%0%Page 5-42
Sec. 510 Fulton Industrial Business District Overlay District(3) Type A materials consist of brick; stone with weathered, polished or fluted face;marble aggregate masonry block with fluted, split-face, or broken-face finish; tiltup, poured-in-place or precast concrete either fluted or with exposed aggregatefinish; insulated window wall panels of stainless steel, porcelain treated steel,anodized or other permanently finished aluminum, and stucco or syntheticstucco.(4) Type B materials consist of metal panels with baked-on enamel or acrylic finish.(5) Type C materials consist of plain reinforced concrete slabs.(6) Type D materials consist of corrugated steel and aluminum, wood, andcomposite board.(7) Materials not listed above may be presented to the Director of CommunityDevelopment and Regulatory Affairs and the Director of Public Works forclassification.(8) Buildings having walls over 25 feet high may be given special materialpercentages by the Director of Community Development and Regulatory Affairsand the Director of Public Works.(d) Fence materials.Wood fencing is prohibited.(e) Sign materials.(1) Free-standing sign structures shall be constructed of brick, granite, stone,marble or other material used in the primary building and be in the same colorsas the primary building.(2) If primary building materials are non-conforming, the free standing signs shall beconstructed of materials prescribed for the M1-A Industrial Park Districtby Sec.510.06(c) above or other material as approved by the Director of CommunityDevelopment and Regulatory Affairs.510.07All Properties Designated as Industrial Marketplace on the 2030 FutureDevelopment Map within the Fulton Industrial Business District.(a) Accessory site features: other (See Sec. 510.05(a)12N.3.A.1 for refuse areas andreceptacles).(1) Accessory site features are prohibited in the front yard.(2) Accessory site features located on the ground shall be screened from view fromany street, and any residential zoning or use by one of the following: placementbehind the building, 100% opaque fence or wall, berm or vegetative screenplanted to buffer standards.(3) Accessory site features on a roof shall be screened by a parapet or otherarchitectural feature or as approved by the Director of Planning and CommunityServices.(4) Except for provided for in Article 193, the storage and/or sale of goods isprohibited in parking lots and other outside areas outside of the interior orpermanently sheltered portions of a building. This standard does not apply to fuelpumps and ATMs.(b) Nonresidential building materials.Article 5. Overlay DistrictsPage 5-43
Sec. 510 Fulton Industrial Business District Overlay District(1) Industrially zoned buildings: All exterior walls visible from the public right-of-wayshall consist of the following: stucco, stone, brick, or other similar alternativebuilding material approved by the Director of Community Development andRegulatory Affairs.(2) Commercially zoned and/or commercially used buildings: All exterior walls shallconsist of a minimum of 60% (per vertical plane) of the following: stucco, brick,or stone. Accent wall materials shall consist of non-reflective glass,architecturally treated concrete masonry or precast stone. Alternative treatmentsand building materials may be approved by the Director of CommunityDevelopment and Regulatory Affairs.(c) Burglar Bars, Steel gates and Steel Roll Down CurtainsSecurity devices:.(1) Burglar bars, steel gates, and steel roll down curtains are prohibited on theexterior and interior of the structure except at the structures rear.(2) Security grilles are allowed if installed interior to the place of business.(3) Grilles should be of a grid or brick pattern and placed so that the grid is at auniform height across the business front. Where a nonconforming burglar bar,steel gate or steel roll curtain exists on the adoption date of this Article, suchburglar bar, steel gate or steel roll down curtain shall be brought intoconformance with this Article or removed within 24 months of this Article adoptiondate.(d) Fence materials.Wood privacy fencing is prohibited.(e) Sign standards.(1) Window signs are prohibited.(2) Free-standing sign structures shall be constructed of brick, granite, stone,marble or other material used in the primary building and be in the same colorsas the primary building. If primary building materials are non-conforming, thefree-standing signs shall be constructed of materials prescribed by Sec.510.06(c) abovefor the M1-A Industrial Park District or other material asapproved by the Director of Planning and Community Services.(f)Sidewalks and pedestrian paths.(1) Sidewalks.a.All sidewalks are to be a minimum 8 feet wide, of which 2 feet shall be astamped brick pattern adjacent to the back of the curb.b.All handicap ramps shall be constructed per GDOT and South Fultonstandards.(2) Pedestrian paths.Pedestrian paths shall be designed to minimize direct auto-pedestrian interactionby such means as striping, elevated walkways and signs.Article 5. Overlay DistrictsPage 5-44
510.06 Additional Standards for all Properties Designated as Industrial on the 2030 Future Development Map with Frontage on Fulton Industrial Boulevard. (a) Buffers and landscaping. A minimum 15-foot wide landscape strip is required along all frontages on Fulton Industrial Boulevard. (b) Outside storage and display.
