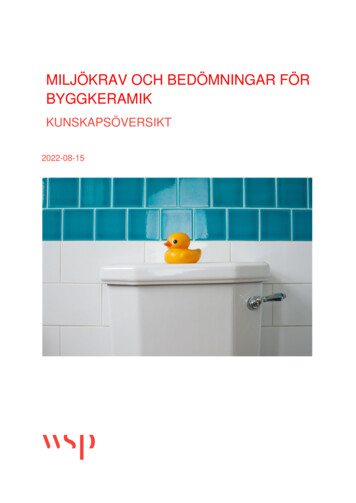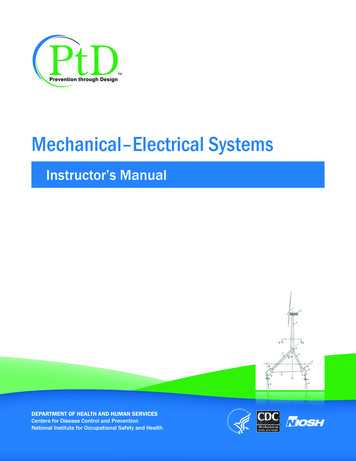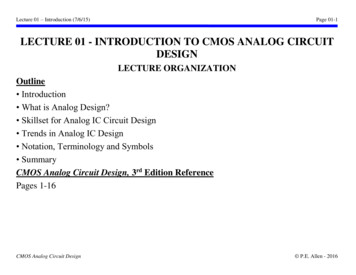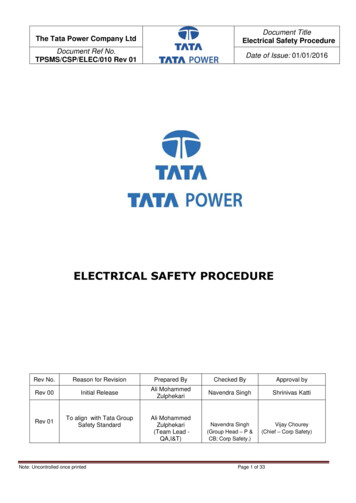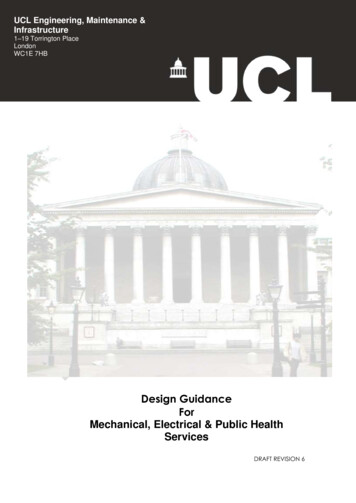
Transcription
UCL Engineering, Maintenance &Infrastructure1–19 Torrington PlaceLondonWC1E 7HBDesign GuidanceForMechanical, Electrical & Public HealthServicesDRAFT REVISION 6
Amendmentnumber1st Edition issueDescriptionDate1st Issue of DocumentSept 20052nd Edition issueContact directory updated, M&E general revisions,and vertical transportation substantially revised.August 20093rd Edition issueContact directory updated, revisions to M& EsectionsRevised to reflect updates to all sectionsRevised to reflect comments from Deputy Head ofEngineeringDraft Update Issued in advance as early informationto Project teams. Will be subject to further change.February 20114th Edition issue5th Edition issue6th EditionAdvance IssueMay 2013Sept 2013Jan 2017Design Guidance for Mechanical, Electrical and Public Health Services / Revision 6 DRAFT2
ContentsA.1Introduction . 7A.2The MEP Engineering Design Guide . 7A.2.1Best Value . 7A.2.2Objectives. 8A.2.3Consultant Appointment . 9A.2.4Responsibilities for design and production information . 9A.3PROPERTY PORTFOLIO SERVICES . 9A.4CONSULTATION AND ENGAGEMENT . 10A.4.1Stakeholder Engagement . 10A.4.2Background on UCL’s Support structure . 10A.5DESIGN STANDARDS . 11A.6STAGE GATE APPROVALS . 12A.7WORK ON EXISTING BUILDINGS . 13A.8ENERGY CONSERVATION CONSIDERATIONS . 13A.8.1Energy efficiency measures to be included in the Project . 14A.8.2Regulatory Considerations . 15A.8.3Environmental Issues . 15A.8.4Passive Design Features . 15A.8.5Building Fabric . 16A.8.6Natural Ventilation . 17A.8.7Mechanical Ventilation . 18A.8.8Space Heating . 19A.8.9Water Heating . 20A.8.10 Electrical Services . 20A.8.11 Water Conservation . 21A.8.12 Cooling . 21A.9PLANT ACCESS LOCATION, FOR MAINTENANCE, OPERATION ANDREPLACEMENT . 23A.10METERING STRATEGY . 24A.11BUILDING MANAGEMENT SYSTEM . 25A.12BUILDING USER GUIDE . 25A.13COMMISSIONING AND TESTING . 25A.14OPERATING AND MAINTENANCE MANUALS . 30A.14.1 General Requirements. 31A.14.2 Content and layout . 32A.14.3 Checking of Drafts . 38Design Guidance for Mechanical, Electrical and Public Health Services / Revision 6 DRAFT3
A.14.4 Final documentation . 38A.14.5 Copyright . 38A.15RECORD DRAWINGS . 39A.16PLANT AND SWITCHROOM DRAWINGS, SCHEDULES AND SCHEMATICS 40A.17BUILDING LOG BOOKS . 40A.18HANDOVER. 41A.19DEFECTS PERIODS NAMED MATERIALS/SPECIALISTS . 41A.20CARBON AND ENERGY . 42A.21WORKING WITH ASBESTOS . 43A.22NAMED MATERIALS/SPECIALISTS . 43A.23OTHER APPLICABLE UCL TECHNICAL DOCUMENTATION . 43A.24HEFCE FUNDING. 44A.25HEALTH AND SAFETY . 44Electrical services . 45B.1ELECTRICAL DESIGN CRITERIA . 45B.1.1HV Electrical System . 45B.1.2LV Electrical Supplies . 45B.1.3Electricity Generating Plant . 46B.1.4General Lighting Systems. 47B.1.5Emergency Lighting Systems . 47B.1.6Power Systems . 48B.1.7Fire Alarms, Detection and Suppression Systems . 48B.1.8Mechanical Wiring . 49B.1.9Lightning Protection System . 49B.1.10 Earthing Systems . 49B.2GENERAL REQUIREMENTS . 51B.2.1Decommissioning of Systems (applicable to existing buildings only) . 51B.2.2HV Systems. 52B.2.3Electrical Substations . 53B.2.4LV Switchgear . 53B.2.5Residual Current Devices . 56B.2.6Fuses and Disconnecting Links . 56B.2.7Distribution Boards . 56B.2.8Busbar Systems . 57B.2.9Uninterruptable Power Supply units . 57B.2.10 Transient Surge Suppression, Harmonic Conditioners and Power Factor units . 58B.2.11 Electricity Metering . 58B.2.12 Earthing Systems . 58Design Guidance for Mechanical, Electrical and Public Health Services / Revision 6 DRAFT4
B.2.13 Power Services . 59B.2.14 Wiring Systems . 60B.2.15 LV Cable Identification . 60B.2.16 Cable Types & Colours . 61B.2.17 Lighting . 61B.2.18 Exterior Lighting. 61B.2.19 Lamps Colour Temperature Guide . 64B.2.20 Lamps and Ballast preference . 64B.2.21 Lighting Control Systems . 65B.2.22 Specialist Lighting. 65B.2.23 Emergency Lighting . 66B.2.24 Emergency Lighting Testing Systems . 66B.2.25 Fire Alarms and Detection System . 68B.2.26 Disabled Alarms & Services . 69B.2.27 Induction Loops . 70B.2.28 Ancillary Alarms . 70B.2.29 Intruder & Panic Alarms . 70B.2.30 Access & CCTV Security Systems . 70B.2.31 Communication Systems . 70B.2.32 Media Systems . 71B.2.33 Labelling of Services . 71Mechanical Services. 74C.1MECHANICAL DESIGN CRITERIA . 74C.1.1Environmental criteria, External Conditions . 74C.1.2Environmental Criteria, Internal Conditions . 74C.1.3Ventilation Requirements. 75C.1.4Filtration Standards . 75C.1.5Internal Heat Loads . 75C.1.6Water Services . 76C.1.7Noise criteria . 76C.1.8External noise criteria . 77C2GENERAL REQUIREMENTS . 79C.2.1Utilities and Infrastructure . 79C.2.2Pipework Systems . 80C.2.3Heating, Boilers & Humidification . 81C.2.4Cold Water Services . 83C.2.5Hot Water Services. 85C.2.6Above Ground Drainage . 86C.2.7Chilled Water & Cooling Systems . 88Design Guidance for Mechanical, Electrical and Public Health Services / Revision 6 DRAFT5
C.2.8Expansion and Contraction . 90C.2.9Isolating Valves . 90C.2.10 Equipment Cooling . 90C.2.11 Mechanical Ventilation . 91C.2.12 Cooling Towers and Dry Coolers . 93C.2.13 Biological Services Units (BSU’s) . 93C.2.14 Controls . 94C.2.15 Continuous and Out-of-Hours Operation of Plant. 95C.2.16 Fume Cupboards . 95C.2.17 Microbiological safety cabinets (MSC’s) . 97C.2.18 Microbiological laboratories . 98C.2.19 Containment level 3 (CL3) Laboratories . 98C.2.20 Plant Maintenance . 99C.2.21 Water hygiene risk assessments/method statements . 99C.2.22 Plant and services adjacent to project site . 100C.2.23 Pressure gauges and thermometers . 100C.2.24 Electrical power supplies to pumps . 100APPENDIX A – MEP STAGE GATE DELIVERABLES / ROLES & RESPONSIBILITES . 101APPENDIX B – UCL MEP PREFERED MANAUFACTURERS AND SUPPLIERS . 102Design Guidance for Mechanical, Electrical and Public Health Services / Revision 6 DRAFT6
A.1INTRODUCTIONA.2THE MEP ENGINEERING DESIGN GUIDEThese Engineering Services guidelines have been prepared to communicate UCL’s MEPengineering services requirements. They are intended to guide and inform the BuildingServices Consultants, UCL Operations and Maintenance staff in the development and ofengineering solutions for all UCL Capital/Strategic Maintenance Programme (SMP) projectsfor new build and refurbishment installations.UCL will strive to ensure that the highest standard of engineering services installation andoperations are achieved throughout the entire property portfolio.The use of this design guide is not intended to take the place of, or remove any professionalresponsibility from the Consultants to fully comply with the requirements of a project brief. Itwould be impracticable to cover all eventualities given the diverse nature of UCLprojects. Where deviation from these guidelines is considered appropriate, these should besubject to approval in writing by the UCL EM&I Team.The following sections give guidance on the required criteria for common installations.The Building Services Consultants are required to comply with the specific projectrequirements as laid down in the project brief or otherwise indicated in writing by the UCLProject Manager.It is the intention of UCL to ensure that all works are provided to a uniform and highstandard. This should be applied to the following; Compliance with the project brief, workmanship, quality and appearanceEnvironmental control and energy consumptionReliability and quality of materialsMaintainability and resilience of systemsUCL Environmental Sustainability Strategy and Sustainable Buildings designspecificationThe technical standards and deliverables referred to within these guidelines are theresponsibility of the EM&I Team. They may not be varied without written approval of the UCLEM&I Team.These guidelines are a statement of the minimum standards of engineering services to beapplied throughout the estate. They are not intended to stifle innovation and technicaladvances. UCL has adopted a long-term view with regard to longevity of equipment, costeffective energy saving measures and environmental issues.A.2.1 Best ValueThe Building Services Consultant should work both as a member of the team andindividually in the spirit of trust, fairness and mutual co-operation for the benefit of the projectto achieve transparent and co-operative exchange of information in order to obtain bestvalue for UCL.The Building Services Consultant should promote sustainable development objectives thatdeliver a high standard of design and installation, whilst meeting the economic needs ofUCL. They should work in conjunction with the Sustainability Consultant to develop anenvironmental strategy, specific for each project.Design Guidance for Mechanical, Electrical and Public Health Services / Revision 6 DRAFT7
The Building Services Consultant should assist in improving the image of UCL by raisingstandards within the UCL Built Environment whilst providing best value for money.A.2.2 ObjectivesThis design guide has been compiled to achieve the following objectives: To provide guidance on design strategies in order to achieve, where reasonablypracticable, standard engineering solutions whilst promoting energy efficiency andinnovative designs. To harmonise building and site wide systems to facilitate cost effective and efficientoperations, maintenance functions and standardisation. Historically there have been a diverse range of manufacturers’ and specialistsystems specified and installed across the UCL Estate over many years. This hasmade the Estates operation and maintenance functions difficult to manage resultingin high running and servicing costs. By standardising the building servicesengineering systems, the estate will be operated and maintained more efficiently /economically with reduced life cycle operation and maintenance costs. To standardise the use of building services engineering systems to facilitate bestvalue solutions with manufacturers and specialists with respect to prolongedequipment and system warranties which will reduced life cycle operation andmaintenance costs. To encourage the use of organisations with recognised energy, sustainability andenvironment certification and approval standards i.e. ISO 14001, Eurovent, EnergyTechnology List (ETL), etc. To promote a preferred list of manufacturers and suppliers for use on UCL projectsas appropriate. Alternative systems and suppliers not on this list should be formallyagreed in writing with the UCL EM&I Team. To facilitate and improve site records and site engineering data by utilising andupdating live data systems currently being implemented across the UCL Estate. To maintain updated UCL site wide master and live utility services records – i.e. BMStopography, MTHW, steam and condensate, water, gas, LV and HV distribution andcommunications, etc. To maintain updated individual UCL building master and live schematic records LTHW, CHW, domestic services, small power, lighting, fire alarms and security etc. To provide the Building Services Consultants with live data of the existing site,building infrastructure and utilities which will assist in design development duringeach project stage. This will facilitate a building services engineering managementtool which will become a live interface for co-ordination between various projectswhich may be at different stages of design and construction phase undertaken bydifferent parties.Design Guidance for Mechanical, Electrical and Public Health Services / Revision 6 DRAFT8
A.2.3 Consultant AppointmentAll Consultants should carry out their duties in accordance with the UCL FrameworkAgreement based on GC/Works/5 General Conditions for the Appointment of ConsultantsFramework Agreement (2012), and as extended in 2016.The Consultant’s duties should be based on the following appointments: Annex 5 Duties of the Building Services Engineer – multidiscipline projectsAnnex 5a Duties of the Building Services Engineer (Design and Build)Annex 8 Duties of the Lead Consultant - e.g. predominantly engineering basedprojects.Note: Each annex outlines the plan of work and organises the process of managing anddesigning projects into a number of key work stages. The sequence or content of workstages may vary or they may overlap to suit the procurement method, and should befinalised with UCL Project Manager.Where no formal environmental / energy advisor(s) have been appointed, the BuildingServices Consultant may be asked to act as the environmental lead or champion as anadditional service.All Building Services Consultants will require a valid CSCS card to the appropriate levelwhen visiting any UCL site during either construction or carrying out survey works.A.2.4 Responsibilities for design and information productionThe Building Services Consultant should take responsibility for the complete design of theworks including developing the conceptual design into a fully co-ordinated detailed design.Throughout the design stages they will be actively involved with the UCL design/projectteam, operational and maintenance team(s) and be responsible for undertaking andpreparing any such design sketches, details or information required by other design teammembers to enable their element of the work to be detailed.During the design and information production stages the UCL Project Manager and UCLEM&I Team will monitor the development of the design and the production of the detailedand co-ordinated design.A.3PROPERTY PORTFOLIO SERVICESIn April 2013 the UCL Portfolio Services Framework was implemented. The frameworkestablishes a robust project lifecycle process which has adopted 7 key stage gates:1.2.3.4.5.6.7.Project needProject initiationProject developmentProject planning and budgetingProject implementationProject hand over and operationsPost project appraisalDesign Guidance for Mechanical, Electrical and Public Health Services / Revision 6 DRAFT9
These stage gates are based around the RIBA scope of duties and will be used by UCL tomanage, control and deliver a successful property portfolio by providing a clear audit trailand robust sign off process.These design guidelines contain a summary of the MEP Stage Gate deliverables and roles &responsibilities which align the key Property Portfolio Services Stage Gates with the RIBAwork stages and the GC Works Stages 1 to 5. The summary also identifies clearly theadditional responsibility of the Building Services Engineer to provide specific items of designat each stage and who will be responsible for signing them off.Care has been taken to clearly identify throughout these Guidelines what deliverables arerequired and what form and content they should contain.A.4CONSULTATION AND ENGAGEMENTA.4.1 Stakeholder EngagementDuring the project briefing, design development, installation, commissioning and handover,engagement by the Building Services Engineer with key stakeholders will be paramount. Itwill be the responsibility of the Building Services Engineer in conjunction with the UCLProject Manager to communicate and engage with these stakeholders at each appropriatestage of the project.Discuss outline scheme with: Local Planning Authority (if necessary)UCL Head of Safety (laboratory design, radiation and biological hazards, health andsafety at work, etc.)UCL Fire OfficerLondon Fire BrigadeUCL Operational Maintenance and Direct Labour Operatives (DLO) regardingexisting building / services and standards for new works.UCL EM&I TeamUCL Facilities ManagementUCL Environment and SustainabilityUCL Energy ManagerUCL Room Bookings ManagerUCL Audio Visual TeamsUCL IT Manager (ISD)UCL Telecommunications MangerUCL Security Manager (Security and Parking) and Access SystemsUCL End User RepresentativesUCL Students Representatives (Students Union)A.4.2 Background on UCL’s Support structureUCL Estates, along with other service providers, provide support and advice on UCL’srequirements for both property design, operational, maintenance and safety matters.Liaising with all the necessary parties at UCL can often be one of the most challengingaspects of the design and briefing process but it is a very important requirement.Design Guidance for Mechanical, Electrical and Public Health Services / Revision 6 DRAFT10
UCL Estates consists of the Space Strategy, Capital Projects, Facilities & Infrastructure,(including Engineering / Operation and Maintenance), Health and Safety and Sustainabilityteams who are responsible for the following UCL schools and sites across the Estate: SLASH - School of Arts & Humanities, Laws, Social & Historical Sciences andSSEESSLMS - School of Life & Medical SciencesBEAMS - Built Environment, Engineering Sciences & Physical SciencesResidential SitesIn addition, from an Estates management prospective, the UCL portfolio of buildings / sitesare further identified in three categories: Bloomsbury Campus Non-Bloomsbury Campus ResidencesThe key UCL personnel/teams represented within Facilities & Infrastructure of Estatesshould be contacted through the following team managers Martin Earlam (Head ofEngineering) m.earlam@ucl.ac.uk and Lesley May (Head of Facilities and Workplace)lesley.may@ucl.ac.uk who will assign suitable members of their teams to provideassistance.It should be noted that discussions and agreement with Estates Stakeholders do not inthemselves form an official contract instruction and the Building Services Consultant isrequired to outline any proposals intended to be taken on board to the UCL Project Managerto obtain their formal approval.When communicating with F&I representatives the Designer should at all times copy notesand correspondence to the UCL PM to ensure that they are aware of all matters relating tothe project.A.5DESIGN STANDARDSUCL requires that all engineering services installations are completed in full compliance of allstatutory requirements and industry best practice guidelines. In addition, all standards,Codes of Practice, design guides and guidance notes issued by various bodies such as theBritish Standards Institution, Chartered Institute of Building Services Engineers, Health andSafety Executive etc. should be complied with. These may include: CIBSE Guides and Technical PublicationsCurrent British and European StandardsCurrent Legislation and Statutory ObligationsLocal Authority RegulationsHome Office GuidelinesBS 7671, IEE Wiring Regulations, 17th EditionBuilding RegulationsBritish Standards/ EN ISOSustainable Design and Construction tructionHealth and Safety Executive guidance documentationGas Safety (Management) Regulations, 1996Gas Safety (Installation and use) Regulations 1998 (Amended 2001)Water regulationsCDM and Design for Safety RegulationsDesign Guidance for Mechanical, Electrical and Public Health Services / Revision 6 DRAFT11
Insurance CompanyPlanning AuthoritiesBuilding Control OfficerEnvironmental Health OfficerFire OfficerThe University fire safety policies http://www.ucl.ac.uk/fireWhere appropriate BREEAM, Ska or equivalent as required by Sustainable Designand Construction Specification.It is the Building Services Consultants responsibility to ensure that all relevant standards arecurrent at the time of design, installation and completion:As part of its Health and Safety regime; EM&I have produced specific procedures and Permitto Work systems. These are listed below for information: A.6Asbestos http://www.ucl.ac.uk/estates/asbestos-registerRoof Access - Permit to WorkConfined Spaces -Permit to WorkHV Electrical Permit to WorkHot Work PermitHazardous Area Permit to WorkSTAGE GATE APPROVALSThe design deliverables and proposals identified at each stage gate will require the fullapproval and/or agreement of UCL and their designated representatives prior tocommencing to the next stage of the project.Design reports, construction specifications, drawing comments and approvals should beprovided to ensur
environment certification and approval standards i.e. ISO 14001, Eurovent, Energy Technology List (ETL), etc. To promote a preferred list of manufacturers and suppliers for use on UCL projects as appropriate. Alternative systems and suppliers not on this list should be formally agreed in writing with the UCL EM&I Team.






