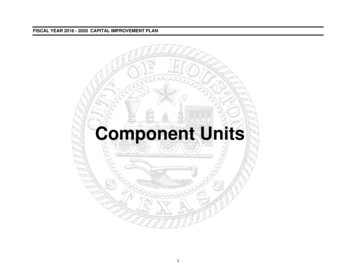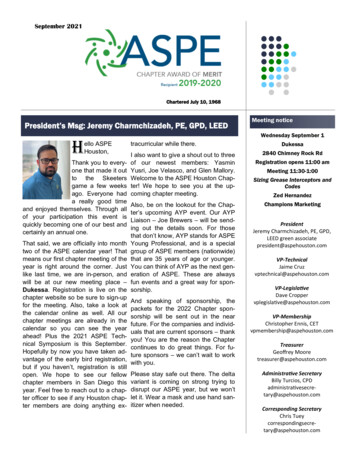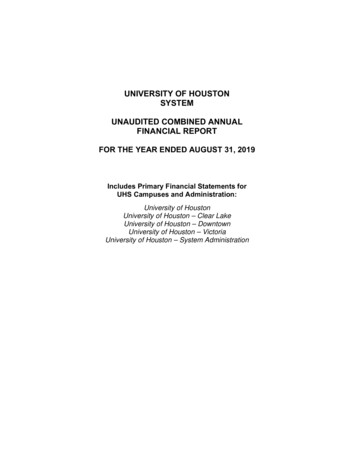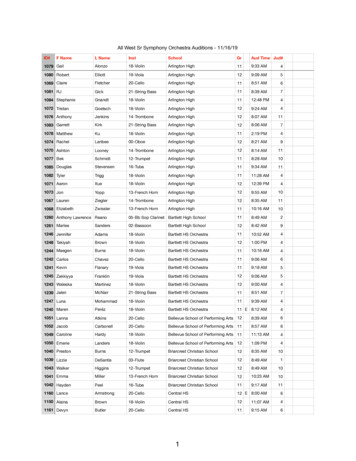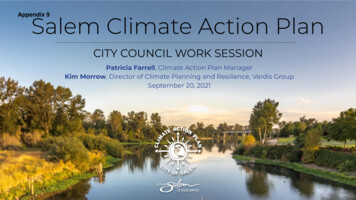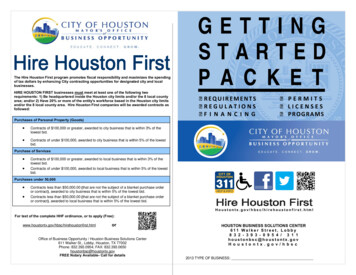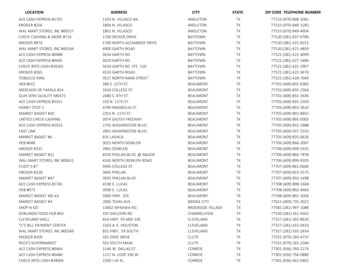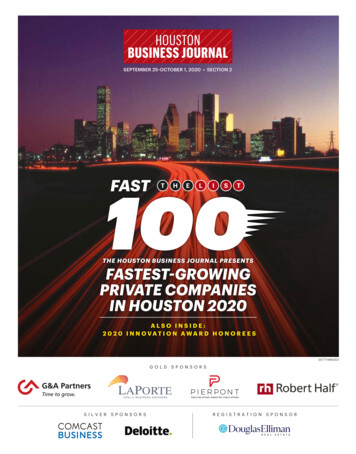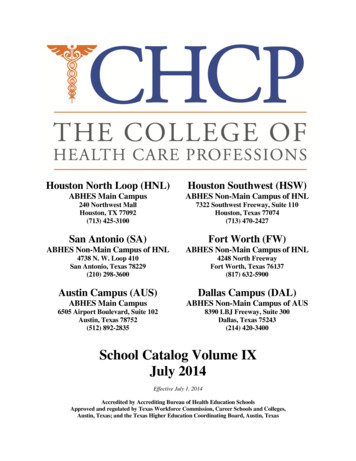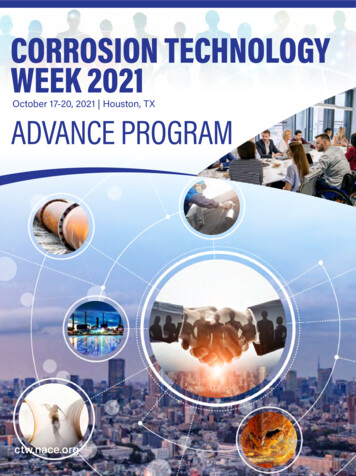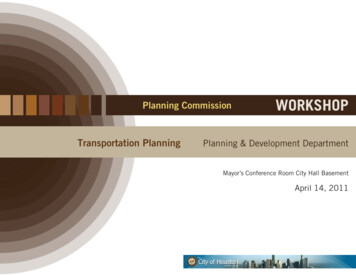
Transcription
Planning CommissionTransportation PlanningWORKSHOPPlanning & Development DepartmentMayor’s Conference Room City Hall BasementApril 14, 2011
Planning Commission WorkshopLivable CentersA New Growth StrategyBy 2035, the eight-county Houston-Galveston region is expected to grow by an additional 3.5 million people.Accommodating this growth will overburden the region’s transportation network unless we identify ways to reduce vehicle trips.H-GAC’s 2035 Regional Transportation Plan lays out a new strategy to address this growth - Livable Centers. These places are safe, convenient, and attractive areaswhere people can live, work, and play with less reliance on their cars.Implementation ProjectStudy ProjectStudy Project - 2011 CompletionCompleted ProjectActive / Funded ProjectConroeNear NorthwestWoodlandIndependence Heights/ NorthlineTomballWallerEnergy CorridorClear Lake ShoresNorthsideEnergy CorridorWashington AvePearlandEast EndFourth Ward/GilletteLeague CityGalvestonLivable Centers Projects: H-GACUpper KirbyDowntownMidtownLivable Centers Projects: HoustonTransportation PlanningPlanning & Development Department01
Planning Commission WorkshopProposed ‘Independent Arts Collaborative’ Catalyst to RedevelopmentLivable Centers: MidtownProposed Pedestrian “Z” Linkage Strategy Prioritizing ImprovementsDesign DistrictBrazos St.HolmanHolman at Main St. Pedestrian “Z”AustinSt.SSaannJJaacciinnttoo SStt.Main St.Spur 527College DistrictIsabel la S t.Arts DistrictTransportation PlanningPlanning & Development Department02
Planning Commission WorkshopProposed ‘HCCHCC Student Housing’HousingLivable Centers: MidtownProposed ‘HCC Student Housing’ Building ProgramAPARTMENTSBrazos St.RETAILDesign DistrictCIRCULATIONEXISTING BUILDINGSHolmanCollege DistrictMain St.AustinSt.Spur 527SSaannJJaacciinnttoo SStt.Proposed WayfindingIsa bell a St.Arts DistrictTransportation PlanningPlanning & Development Department03
Planning Commission WorkshopProposed ‘Civic Center District’Livable Centers: Upper KirbyEastsideStTypical Street Section: Eastside 0’-0’’Travel LaneAngledParkingShared Bicycle/PedestrianRichmondAveWakeforestSt60’ ROWProposed Improvements: Eastside St.ichndRiiicRchmochmond AveveKirby DrTransportation PlanningWakeforest StEastsideSastside StEaasststtsssidideidde SttRichmond AvePlanning & Development Department04
Planning Commission WorkshopLivable Centers: NorthsideMoody Park Station‘FestivalFestival Street’Street Concept10’ Sidewalk5IH 4Boundary StationQuitman StationFulton at Quitman IntersectionBurnett Station10IHNUH-Downtown StationProposed Design METRO LRT Burnett StationTransportation PlanningPlanning & Development Department05
Planning Commission WorkshopLivable Centers: Fourth WardTypical North/South Street: Two-wayGillette St. Greenway and Bayou ConnectionGillette Site Plan: Medium Density Residential, Office and RetailAllen ParkwayFourth Ward Neighborhood Land UseGillette St.Taft St.Greenway and Bayou ConnectionParkway FrontageW. Dallas St.Transportation PlanningPlanning & Development Department06
Planning Commission WorkshopProposed NavigationImprovementLivable Centers: East EndProposed Harrisburg ImprovementProposedProposed Sampson and York ImprovementProposed Canal ImprovementS. JensenDr.9US 5Talento BilingueDe Houston /Communitiy alSampsonYorkCanalClinton Dr.Our Lady ofGuadalupe ChurchBus Transit StopsLight Rail StationCommercial / RetailSide StreetsTransit / Pedestrian CorridorsTransportation PlanningPlanning & Development Department07
Planning Commission WorkshopImplementationImplementation ProjectsImplementation StrategiesElementsCompact andMixed UseDesigned to beWalkablePhysical StructuresCivic StructuresPublic Spaces / PlazasPublic and PrivateDevelopmentsOutdoor FurnitureSidewalksLightingLandscapingWayfinding SignageConnected andAccessibleParking FacilitiesTransit AccommodationsStreet ImprovementsAccess ManagementImprovementsMidtownHolman Street improvements which are part of the“Z” prioritization strategy were submitted for TIPfunding.Upper KirbyManagement District is currently focused ondetermining the site plan for the civic center siteand will look to livable center recommendationsfor pedestrian improvements.NorthsideHernandez Tunnel was identified as a key connectorbetween Northside and Downtown. The GreaterNorthside Management District is making tunnelimprovements in coordination with the City of Houston.Capital Improvement Plan (CIP) FundingToolsPublic / Private PartnershipsLand AcquisitionH-GAC Transportation Improvement Program (TIP) FundingWest Gray Street was submitted for TIP funding onbehalf of TIRZ district.380 / 381 EconomicDevelopment AgreementsManagement DistrictsDeveloper Incentives /Regulatory ReliefPublic Improvement DistrictsSan Felipe Park North of the City of Houston Gilletteproperty site was added as available for redevelopmentof that site and the park was moved to a more centrallocation in the neighborhood in partnership with HISD.Fourth WardTax IncrementReinvestment Zone (TIRZ)City of Houston is working in close partnership withthe Federal Reserve Bank in regards to redevelopmentof the Gillette site.Transit Pilot ProjectsEast EndTransportation PlanningThe Greater East End Management District received 5 million in stimulus funds to bring sidewalks up toCity standards along Navigation, York and Sampsonin the East End. Improvements will also include lighting,striping, benches, plantings, transit shelters and ramps.Planning & Development Department08
Planning Commission WorkshopCity Mobility Planning (CMP Phase I): April - December 2008Collect DataStudy Outcome:CMP Process & Mobility Toolbox: Incorporate Modeling, Planning, Operational and Technology based toolsinto the planning process.Select Mobility ObjectivesDetermine Mobility Tools by ObjectiveFunctional Street Classification - Incorporated into Infrastructure Design Manual (IDM) Chapter 10, Appendix 2Apply Technical ToolsCOH Travel Demand Model (TDM) Development and Results– TDM incorporated into Major Thoroughfare & FreewayPlan Amendment (MTFPA), Capital Improvement Plan (CIP), COH Planning & Traffic StudiesTechnicalModeling ToolsCube ModelingTechnicalOperations ToolsOperationsSoftwareTechnicalPlanning ToolsStreet TypeConsistencyGather Stakeholder InputPerform Fatal Flaw ScreeningOne Size Does not Fit AllUrbanCenterUrbanDistrictUrban Mixed UseSuburbanNeighborhoodEmploymentCenterEvaluate Best ToolsEstimate CostsPrioritize oulevardSuburbanAvenueSuburbanBoulevardInclude projects in Capital ImprovementsPlan and Operating BudgetCMP Process & Mobility ToolboxFunctional Street ClassificationFunctional Street ClassificationF R E E W A YUrbanSuburbanB O U L E V A R DTransitIndustrialUrbanSuburbanTransitA V E N U EIndustrialCoupletUrbanS T R E E TSuburbanMajorThoroughfareMajorCollectorLocalTDM Scenario Result:Mercury Dr. 2035 No-Build LOS/ADTTransportation PlanningPlanning & Development Department09
Planning Commission WorkshopCity Mobility Planning (CMP Phase II): Subregional Planning StudiesStudy Purpose & ScopeThe Subregional Planning Studies will be a comprehensive multi‐modal transportation study that integrates land use and growth scenarios for the with the study area.The studies will look at street network inclusive of the freeways and tollways; transit modes like commuter rail, light rail, bus rapid transit, local bus, vanpools, car pools,park & ride facilities, etc.; intelligent transportation systems; pedestrian and bicycle network; and other transportation strategies. These studies would guide developmentof short, medium and long-range transportation investments in these areas and encourage development to be responsible and sustainable to improve the quality of lifein the regionScope of the study will includes inventory of existing infrastructure, other/past studies, etc; develop a public engagement plan/strategy; identify issues and neighborhoodconcerns; TDM modeling scenarios based on land use options; apply the CMP process of applying planning, operational, technological tools; develop a new/updatedclassification/sub-classification for streets; and identify key areas/corridors/intersections that would warrant a more detailed traffic study.1. Inner West Loop Mobility StudyY TO0SH 6LL45IH 6103IH 610IH 10S12IH4510IH 6SH 288UBELLAIRE BLVD59BW 83. Greater West Houston Subregional Planning InitiativeThe study area is generally defined by FM 529 to the north,Memorial Villages to the east, Bellaire Boulevard to the south, andCity of Katy/SH 99 to the west. The study is anticipated to commencein fourth quarter of 2011 and will be completed in 12 months.HARD29GRAND PWKY2. Texas Medical Center Transportation Master PlanThe general study area is bound by US 59/Alabama to the north,Scott Street to the east, IH 610 to the south, and Buffalo Speedwayto the west. The study is anticipated to commence in the 3rd quarter2011 and will be completed in 12 months.USFM 529IHThe study area is defined by IH 10 to the north, Downtown/Spur 527to the east, US 59 to the south, and IH 610 to the west. The study isanticipated to commence 3rd quarter 2011 and will be completedin 12 months.US 5 9BW 8Transportation PlanningPlanning & Development Department10
Planning Commission WorkshopSustainable Communities Regional Planning GrantCity of Houston along with 24 consortium partners, recently received a 3.75 Million Sustainable Communities Regional Planning Grant from US Department ofTransportation, the US Department of Housing and Urban Development, and the US Environmental Protection Agency for the 13-County Houston-GalvestonPlanning Region. This grant is part of the DOT’s, HUD’s and EPA’s coordinated effort to promote sustainable communities through a 98 million Sustainablem.Communities Regional Planning Grant Program.Bay City CommunityCity of HoustonDevelopment CorporationHouston Advanced Research CenterBlueprint Houston/Center forHouston – Galveston Area CouncilHouston’s FutureHouston WildernessBolivar Blueprint/PeninsulaCity of HuntsvilleDevelopment CoalitionLISCBrazoria CountyMETROChambers CountyMontgomery CountyFort Bend CountyNeighborhood Centers, Inc.City of GalvestonPort of HoustonGulf Coast EconomicTexas Southern UniversityDevelopment DistrictUnited Way of Greater HoustonGreater Houston Builders’ AssociationWaller County EconomicHouston TomorrowDevelopment PartnershipHarris CountyPrinciples of SustainabilityHUD, DOT and EPA have outlined six guiding principles to their partnership. They are::Provide more transportation choices.Promote equitable, affordable housing.Enhance economic competitiveness.Support existing communities.Coordinate policies and leverage investment.Value communities and neighborhoods.Transportation PlanningPlanning & Development Department11
Planning Commission WorkshopSustainable Communities Regional Planning GrantOrganizational Structure- Coordinates Technical Advisory Groupand Regional Transect Group- Implements Citizen Particiaption Plan- Presents recommendations toGovernmental Advisory Committee- Monitors progress of plan developmentPrimary stakesholders andelected officials provideoversight and ensureplanning process resultsin viable strategies forimplementationsGovernment AdvisoryCommitteeRepresentatives of theCoordinating CommitteeCoordinating Committeeof the ConsortiumWhere are we?Grant Awarded; October 2010Bylaws & Operating Procedures; December 2010Adoption of the Coordinating CommitteeAgreement with HUD; February 2011MOA between H-GAC & Coordinating Committee (February-May 2011)RFP – Public Participation Consultant; February 2011Peer Information Exchange; March 2011HUD Work Plan Approval; April 2011Roles of the CoordinatingCommitteeLEADERSHIP &GOVERNANCEGovernmental Advisory CommitteeCoordinating CommitteeTransect Advisory Groups (geographic resources i.e., Urban, Suburban, Rural and Coastal)Technical Advisory Groups- Government: Regional PlanningAgency: H-GAC, Lead Applicant andFiscal Agent- Government: Policy Making- Government: Service- Research / Education- Non-profit / AdvocacySocial talRuralEconomic DevelopmentTHE PUBLICHealthy CommunitiesTECHNICALADVISORY GROUPSubject matter exportsreview existing materials,develop sustainabilitystrategies, and identifyconnections betweensectors.Public particiaptionengages a broad spectrumof the public to providecontinuous input andfeedback throughout theprocess.CoastalREGIONALTRANSECT GROUPRegional representativiesreview strategies andmetrics for applicability inurban, rural, suburban andcoastal areas.Organizational StructureTransportation PlanningPlanning & Development Department12
Planning Commission WorkshopSustainable Communities Regional Planning Grantricet tM menploveDeDof eveRP lopSD meRe ntporteIdenProj tify & Pectsrioritizrioena tSc menopvelDetudiesCase SKey Outcomes:Regional Goals and ObjectivesIndicator to measure progressTransect based implementation strategiesCase StudiesRegional PlanImplementaStrategie tionsThe Planning Process & TimelineonptiExist Asseing ssCo mennd t oitio fnsoAdYEAR 3lnagio SDeR RPofYEAR 2VGoa ision &l SettingonntatiemeImplYEAR 1Monitoring &Progress ReportingPublicEngagementQ4 Q3 Q2 Q1Q4 Q3 Q2 Q1Q4 Q3 Q2 Q1TIMELINETransportation PlanningInterim ReportPlanning & Development Department13
UH-Downtown Station Burnett Station Quitman Station Boundary Station Moody Park Station IH 10 . of that site and the park was moved to a more central location in the neighborhood in partnership with HISD. . Mercury Dr. 2035 No-Build LOS/ADT One Size Does not Fit All CMP Process & Mobility Toolbox: Incorporate Modeling, Planning, Operational .

