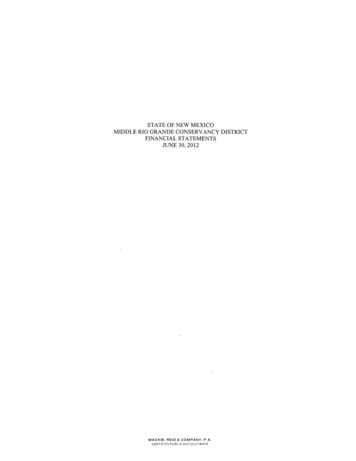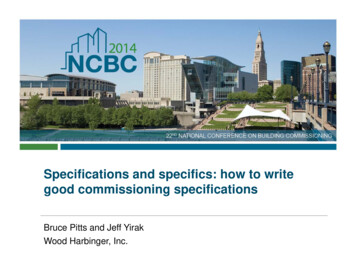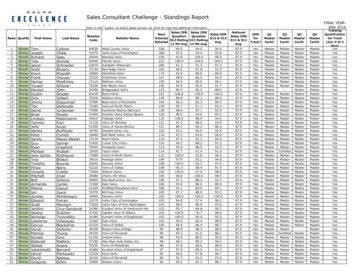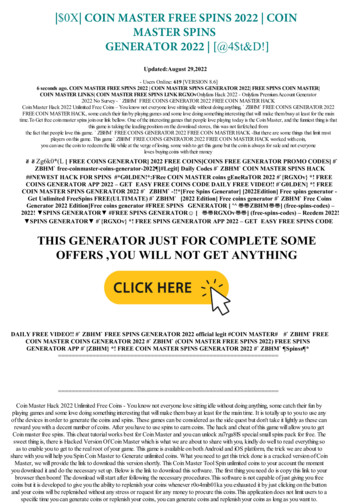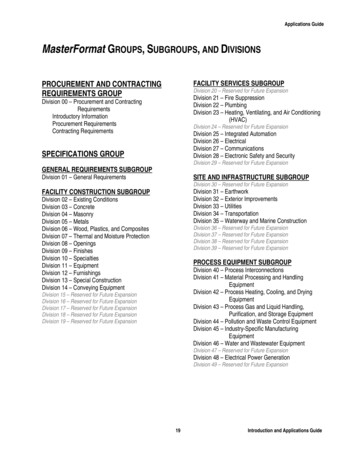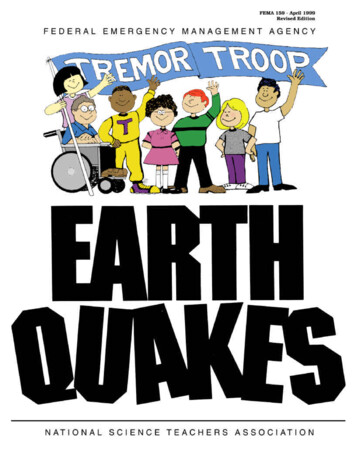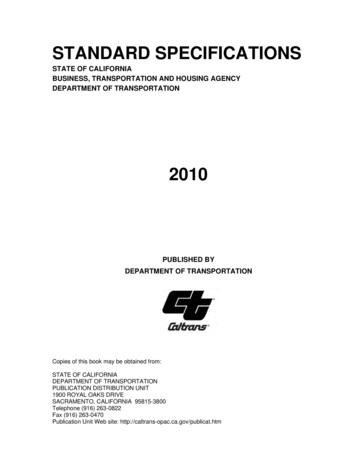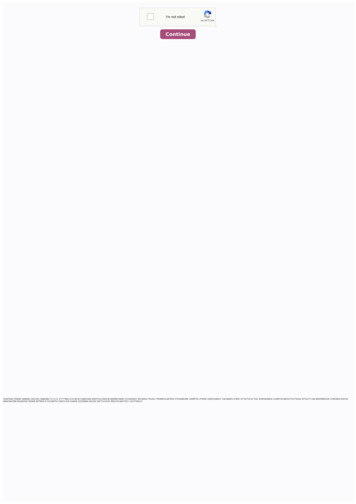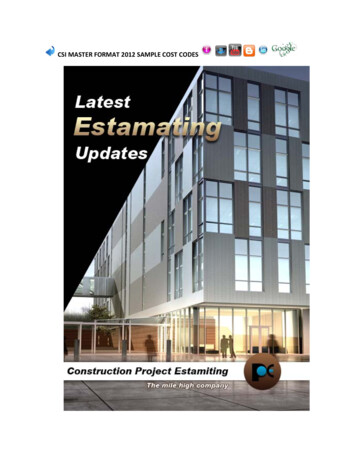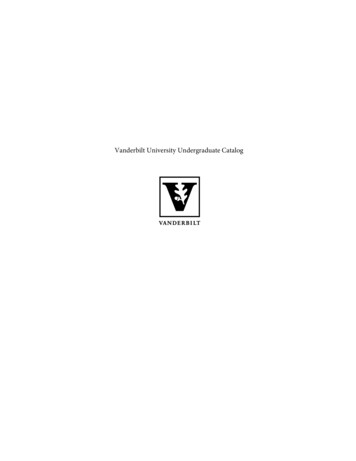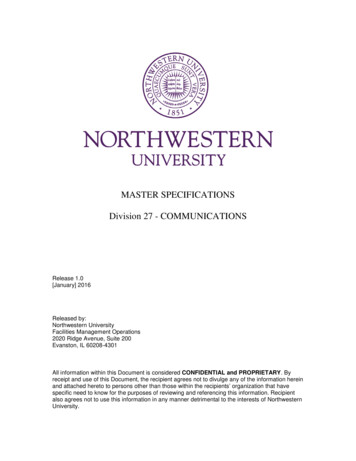
Transcription
MASTER SPECIFICATIONSDivision 27 - COMMUNICATIONSRelease 1.0[January] 2016Released by:Northwestern UniversityFacilities Management Operations2020 Ridge Avenue, Suite 200Evanston, IL 60208-4301All information within this Document is considered CONFIDENTIAL and PROPRIETARY. Byreceipt and use of this Document, the recipient agrees not to divulge any of the information hereinand attached hereto to persons other than those within the recipients’ organization that havespecific need to know for the purposes of reviewing and referencing this information. Recipientalso agrees not to use this information in any manner detrimental to the interests of NorthwesternUniversity.
Northwestern UniversityMaster SpecificationsCopyright 2016By Northwestern UniversityThese Specifications, or parts thereof, may not be reproduced in any form withoutthe permission of the Northwestern University.
NORTHWESTERN UNIVERSITYPROJECT NAMEJOB #FOR:ISSUED: 00/00/20XXMASTER SPECIFICATIONS: DIVISION 27 – COMMUNICATIONSSECTION #TITLE27 050027 052627 052827 1000COMMON WORK RESULTS FOR COMMUNICATIONSTECHNOLOGY GROUNDING SYSTEMSPATHWAYS FOR COMMUNICATIONS SYSTEMSSTRUCTURED CABLING SYSTEMS** End of List **
NORTHWESTERN UNIVERSITYPROJECT NAMEJOB #FOR:ISSUED: 00/00/20XXSECTION 27 0500 - COMMON WORK RESULTS FOR COMMUNICATIONSPART 1 - GENERAL1.1SUMMARYA.It is intended this project pursue a LEED “Gold” rating. LEED criteria will be followed for theinstallation of building systems. This Contractor shall be responsible for the following items toensure the Facility achieves LEED certification:1.2.3.4.5.6.7.B.Section Includes:1.1.2SS credit 8 – Light Pollution Reduction.EA prerequisite 2 – Minimum Energy Performance.EA credit 1 – Optimize Energy Performance.MR credit 2 – Construction Waste Management.IEQ credit 4.1 – Low Emitting Materials: Adhesives and SealantsIEQ credit 4.2 – Low Emitting Materials: Paints and Coatings.IEQ credit 6.1 – Controllability of Systems: Lighting.This Section contains the Common communications installation requirements that shallbe required of Contractors bidding and executing any part of these documents.SUBMITTALSA.N/A.PART 2 - PRODUCTS2.1N/A.PART 3 - EXECUTION3.1COMMON REQUIREMENTS FOR COMMUNICATIONS INSTALLATIONA.Comply with most current edition of the Northwestern University Design Standards.B.(Select based on project location) [Comply with City of Chicago Codes and Standards.][Comply with City of Evanston Codes and Standards.]C.Comply with NECA, NFPA, and OSHA requirements.D.All work shall be installed in a neat, workmanlike manner in accordance with ANSI/NECA 1 –2015.COMMON WORK RESULTS FOR COMMUNICATIONS27 0500 - 1
NORTHWESTERN UNIVERSITYPROJECT NAMEJOB #FOR:ISSUED: 00/00/20XXE.All materials and equipment provided under this contract shall be new (except where otherwisenoted) and shall be listed, labeled or certified by Underwriters Laboratories, Inc.F.All equipment of the same type and capacity shall be by the same manufacturer.G.Where any device or part of equipment is referred to in these specifications in the singularnumber (e.g., "the switch"), this reference shall be deemed to apply to as many such devices asare required to complete the installation as shown on the drawings.H.During construction the contractor shall at all times maintain electrical utilities of the buildingwithout interruption. Should it be necessary to interrupt any electrical service or utility, thecontractor shall secure permission in writing from the University for such interruption at leastseven days in advance. Any interruption shall be made with minimum amount of inconvenienceto the University and any shut-down time shall have to be on a premium time basis and suchtime to be included in the contractor's bid. Arrange to provide and pay for temporary powersource if required by project conditions.I.Measure indicated mounting heights to bottom of unit for suspended items and to center of unitfor wall-mounted items.J.Headroom Maintenance: If mounting heights or other location criteria are not indicated, arrangeand install components and equipment to provide maximum possible headroom consistent withthese requirements.K.Working clearance around equipment shall not be less than that specified in the N.E.C. for allvoltages specified.L.The locations of switches, receptacles, lights, motors, etc. outlets shown are approximate. Thecontractor shall use good judgment in placing the preceding items to eliminate all interferencewith ducts, piping, etc. The contractor shall check all door swings so that light switches are notlocated behind doors. Relocate switches as required, with approval from the DesignProfessional. The University may direct relocation of outlets before installation, up to five (5) feetfrom the position indicated on the Drawings, without additional cost.M.Equipment: Install to facilitate service, maintenance, and repair or replacement of componentsof both electrical equipment and other nearby installations. Connect in such a way as tofacilitate future disconnecting with minimum interference with other items in the vicinity. Normalmaintenance shall not require the removal of protective guards from adjacent equipment. Installequipment as close as practical to the locations shown on the Drawings.1.2.Where the University determines that the Contractor has installed equipment notconveniently accessible for operations and maintenance, the equipment shall beremoved and reinstalled as directed at no additional cost to the University.“Conveniently Accessible” is defined as being capable of being reached without use ofladders, or without climbing or crawling over or under obstacles such as motors, pumps,belt guards, transformers, racks, piping, ductwork, raceways or similar.N.Right of Way: Give to piping systems installed at a required slope.O.Firestopping shall be applied to electrical penetrations of fire-rated floor and wall assemblies torestore original fire-resistance rating of the assembly according to Division 07 and 09 Sectionsand the University’s Commissioning Agent.COMMON WORK RESULTS FOR COMMUNICATIONS27 0500 - 2
NORTHWESTERN UNIVERSITYPROJECT NAMEJOB #P.FOR:ISSUED: 00/00/20XXOwner furnished equipment: Equipment furnished by the University shall be received, stored,uncrated, protected, and installed by the Contractor with all appurtenances required to place theequipment in operation, ready for use. The Contractor shall be responsible for the equipment asif he had purchased the equipment himself.END OF SECTION 27 0500COMMON WORK RESULTS FOR COMMUNICATIONS27 0500 - 3
NORTHWESTERN UNIVERSITYPROJECT NAMEJOB #FOR:ISSUED: 00/00/20XXTHIS PAGE IS INTENTIONALLY BLANKCOMMON WORK RESULTS FOR COMMUNICATIONS27 0500 - 4
NORTHWESTERN UNIVERSITYPROJECT NAMEJOB #FOR:ISSUED: 00/00/20XXSECTION 27 0526 - TECHNOLOGY GROUNDING SYSTEMPART 1 - GENERAL1.1RELATED DOCUMENTA.1.2Drawing and general provisions of the Contract, including General and SupplementaryConditions and Division 01 Specifications, apply to this Section.SUMMARYA.Section Includes1.2.3.4.B.RELATED SECTIONS1.2.3.4.1.3BusbarsLugsGrounding AccessoriesLabeling RequirementsSection 27 05 00 – Technology Common Work ResultsSection 27 05 28 - Communications Systems PathwaysSection 27 10 00 – Structured CablingDivision 26 - ElectricalQUALITY ASSURANCEA.Codes, regulations and standards referenced in the Section are:1.2.3.4.5.6.7.1.4NFPA 70 – The National Electrical Code, including but not limited to, Article 250Grounding and BondingIEEE 1100 – Recommended Practice for Powering and Grounding Electronic Equipment.ANSI/TIA 607-B – Commercial Building Grounding and Bonding Requirements forTelecommunications.ANII /TIA-606B – Administration Standard for Telecommunications Infrastructure.BICSI TDMM – Telecommunications Distribution Methods ManualNorthwestern University Design Information Technology Building InfrastructureRequirements for Communications SystemsComply with most current edition of the Northwestern University Design Standards.SUBMITTALSA.Product Data: For each type of product indicated.B.Include product data sheets for the following additional items:1.BusbarsTECHNOLOGY GROUNDING SYSTEM27 0526 - 1
NORTHWESTERN UNIVERSITYPROJECT NAMEJOB #2.3.4.5.6.C.Busbar accessoriesConductorsLugsLabelsToolsShop Drawings1.The Contractor shall submit the following shop drawings:a.1.5FOR:ISSUED: 00/00/20XXA detailed riser diagram demonstrating the contractor’s understanding of thegrounding system.DELIVERY STORAGE AND HANDLINGA.The Contractor shall be responsible for the storage and handling of all Materials required by theStructured Cabling portion of this Contract.B.Storage and Protection1.C.Waste Management and Disposal1.2.1.6Any Materials that show signs of mishandling or have been stored in a fashion so s toreduce the value of the Materials shall be replaced with new Materials at no additionalcost to the Owner.All excess Materials shall be discarded in an appropriate manner.Any/all hazardous materials shall be handled appropriately and shall be disposed of in amanner consistent with same, and compliant with all applicable codes and regulationsPROJECT/SITE CONDITIONSA.The Contractor shall become and remain familiar with all project/site conditions that may haveimpact on the timing, quality and/or quantity of Materials for the project. The Contractor shallcoordinate their efforts with changes in the Project/Site conditions so as to optimize theinstallation for the Owner.B.Any additional efforts by the Contractor due to a lack of awareness of project/site conditionsshall not require additional compensation from the Owner.PART 2 - PRODUCTS2.1MATERIALSA.Conductors1.2.Conductors shall be as specified within the materials and methods of Division 26, butshall be compliant with any additional requirements listed in this Section.Conductors shall be insulated as appropriate for the environment for which they areinstalled. Where non-insulated conductors are used, they shall be insulated from contactwith other bonded devices or building steel.TECHNOLOGY GROUNDING SYSTEM27 0526 - 2
NORTHWESTERN UNIVERSITYPROJECT NAMEJOB #2.2FOR:ISSUED: 00/00/20XXCOMPONENTSA.Busbars1.2.3.4.All busbars shall be ¼” solid electro-tin plated copper.All busbars shall be ASTM B187-C11000 compliant.All busbars shall be UL and cUL listed to UL 467.TMGBa.The TMGB shall:1)2)3)b.The TGB shall:1)2)3)c.b.c.d.All insulators shall be manufactured from an environmentally friendly, halogen freenylon material, reinforced with fiberglass.All insulators shall be 2” tall.All insulators shall meet UL 94 VO for self extinguishing.All insulators shall be provided in kit form with the busbar from the manufacturer ofthe busbar.Brackets and Fastenersa.b.c.B.Panduit TMGB – GB4B0624TPI-1TGB – GB2B0312TPI-1Equal by Erico or HargerInsulatorsa.6.be a minimum of 20” long x 2” high (or 12” long x 4” high),have a minimum of 12 pairs of 5/16” holes, andhave a minimum of 3 pairs of 7/16” holesAcceptable busbars shall be:1)2)3)5.be a minimum of 20” long x4” high,have a minimum of 24 pairs of 5/16” holes, andhave a minimum of 3 pairs of 7/16” holes.All brackets and fasteners shall be type 304 stainless steel.All brackets shall be 1/8” thick.All brackets and fasteners shall be provided in kit form with the busbar from themanufacturer of the busbar.Lugs1.2.3.4.5.6.7.All lugs shall be UL listed for use up to 35kV, temperature rated to 90 degrees C.All lugs shall be two hole and shall have a long barrel construction with sufficient length toallow for two discreet crimps.All lugs shall be tin plated to inhibit galvanic corrosion.All lugs shall be constructed with an inspection window to visually assure full conductorinsertion.All lugs shall be tested by Telcordia, and be NEBS level 3 compliant.All lugs shall be compliant with ANSI J-STD-607-B.Acceptable lugs shall be:TECHNOLOGY GROUNDING SYSTEM27 0526 - 3
NORTHWESTERN UNIVERSITYPROJECT NAMEJOB #a.b.c.C.Panduit Code (Or Flex, depending on the conductor type) Conductor, Two Hole.Long Barrel with Window LugEqual by BurndyEqual by T&B or 3MHTAPs1.2.3.4.5.6.All HTAPs shall be UL listed and CSA certified to 600V.All HTAPs shall be contain a crimp location for the main cable run and a minimum of onetap.All HTAPs shall be designed for use with continuous cabling runs.All HTAPs shall be tin plated to inhibit galvanic corrosion.All HTAPs shall come with a clear cover having a UL 94 V-0 flame rating and an oxygenindex of 28 providing self-extinguishing, flame retardant properties.Acceptable HTAPs shall be:a.b.c.2.3FOR:ISSUED: 00/00/20XXPanduit Code/Flex Conductor HTAPsEqual by BurndyEqual by T&B or 3MACCESSORIESA.Ground Straps1.2.3.4.Straps shall be constructed of flexible tinned copper flat braid.Straps shall utilize all compression flat lugs.Strap kit shall come with a toothed lock washer for each bolt locationAcceptable Manufacturer and Kit shall be:a.B.Paint Piercing Ground Washers (PPGW)1.2.3.4.5.PPGW shall not require paint scraping.PPGW shall have a 3/8” studPPGW shall have machine cut spurs to provide the piercing action through any of thecoating processes potentially encountered.PPGW kits shall contain antioxidant treatment.Acceptable PPGW shall be:a.C.Homaco GS8, or equalPanduit RGW series.Electrostatic Discharge (ESD) Port Kit1.2.3.4.5.ESD Port kit shall contain one 3M 4mm plug socket that shall accept a standard 3M ESDwrist strap.ESD Port kit shall contain antioxidant treatmentESD port kit shall contain a thread forming screw designed to clear any paint that mayexist within the screw thread.ESD Port kit shall include one 3M ESD wrist strap.Acceptable ESD Port kit shall be:a.Panduit RGESD-1.TECHNOLOGY GROUNDING SYSTEM27 0526 - 4
NORTHWESTERN UNIVERSITYPROJECT NAMEJOB #6.Acceptable ESD wrist strap shall be as manufactured by:a.b.D.FOR:ISSUED: 00/00/20XXPanduitOr Equal, approved by NUIT.Tools1.2.3.The crimp tools shall be capable of utilizing multiple heads, either rotating or replaceabledies, which contain a die number able to be embossed into the lug.The crimp tools shall contain a physical means by which to notify the user that sufficientpressure has been applied to the lug, and will not allow the tools to generate additionalpressure thereby damaging or destroying the cable retention.Acceptable Tools shall be:a.b.c.Panduit Contour Crimped Controlled Cycle Tools; Die Type, Manual Hydraulic, 14Ton, Crimping Tool; or, Die Type, Battery Powered Hydraulic, 12 Ton, CrimpingTool;Equal by BurndyEngineer Approved Equal.PART 3 - EXECUTION3.1EXAMINATIONA.Materials shall be examined for damage on receiving the materials. Reject any materials thatare damaged.B.Examine all materials before installation. Reject and materials that are damagedC.Examine elements and surfaces to which materials will be installed.D.Proceed with installation only after unsatisfactory conditions have been corrected3.2INSTALLATIONA.General1.2.Technology System grounding and bonding shall be in accordance with the NEC andNFPA. Horizontal Cables and equipment shall be grounded in compliance withANSI/NFPA 70 and local requirements and practices. Horizontal equipment includescross connect frames, patch panels and racks, active telecommunications equipment andtest apparatus and equipment. Provide a minimum of a # 6 AWG bonding conductor toprovide direct bonding between equipment located in a given area and the associatedTGB. Note that the Technology Grounding System shall be an independent system fromthe Building Grounding Electrode System with the exception of the bond to the BuildingGrounding Electrode System.The Technology Contractor shall bond all non-current carrying equipment provided by theTechnology Contractor including, but not limited to, cable trays, racks, wall fields,protection devices, etc., to the local TGB.TECHNOLOGY GROUNDING SYSTEM27 0526 - 5
NORTHWESTERN UNIVERSITYPROJECT NAMEJOB #3.B.2.2.3.4.5.6.7.All conduits routed through metallic conduit for greater the 12” shall be bonded to theconduit at both the point of entry and exit. A #6 AWG wire shall be used to bond theconduit.The Contractor shall keep all cabling continuous throughout the length of the run.All conductors shall be routed by means of a smooth radius turn consisting of a radiusthat is a minimum of 10 times the conductor diameter.Conductors 1/0 and greater shall make any required turns by means of a smooth bendwith a radius of at least 48”.Conductors shall remain insulated from structure throughout the length of the runs otherthan that which is indicated on the Drawings. Should the conductor be required to routein open architecture through a plenum rated space, and have an outer jacket that is notplenum rated, the Contractor shall utilize a bare conductor cable encased in a plenumrated innerduct.Ground conductors routed below grade shall not be permitted to be run in a direct burialfashion. Ground conductors routed below grade shall be routed in a PVC conduit that issized based on a 28% fill ratio.Any devices or equipment that requires bonding conductors to assure a continuousground path shall utilize a ground strap as specified herein, or an accessory provided bythe manufacturer of the device or equipment, designed specifically for the purposes ofproviding a continuous ground.Lugs1.2.3.E.All busbars shall be located as indicated on the Drawings, and installed in accordancewith manufacturer’s suggested installation practices.All Busbars shall labeled as indicated on the Drawings and as enumerated elsewhere inthese specifications.Conductors1.D.The Electrical Contractor shall bond all non-current carrying equipment provided by theElectrical Contractor including, but not limited to, cable trays, conduit, back boxes, etc., tothe local TGB.Busbars1.C.FOR:ISSUED: 00/00/20XXAll lugs shall be affixed by applying two discreet crimps. The first crimp shall be made atthe point closest to the screw holes, with the second crimp being made closer to thecable entry.Each crimp shall be made by means of a tool specifically designed for the purpose ofcrimping lugs, and having the capability of embossing the die number into the lug as thelug is crimped.The Contractor shall utilize the appropriate embossing die. The die shall be positionedon the crimp as recommended by the manufacturer, and so the embossed die number iseasily visible.Labeling1.Conductors/Cablinga.All cabling shall be labeled as to the source and destination room and busbar, aswell as cable ID. Cable labeling shall be protected with a clear shrink tubecovering as illustrated on the Drawings.TECHNOLOGY GROUNDING SYSTEM27 0526 - 6
NORTHWESTERN UNIVERSITYPROJECT NAMEJOB #2.Busbarsa.Each Busbar shall be labeled with the following information.1)2)3)4)b.c.d.3.The label shall be screwed to the wall as indicated on the drawings utilizing theappropriate wall anchors for the type of surface to which the label is being applied.The label shall be located so as to be easily readable by a person of standardheight standing in front of the busbar.The standard warning shall be: “WARNING – The device is an integral part of theTechnology Grounding System. Do not disconnect. Should any portion of thissystem require servicing, contact NUIT.All terminations shall be by means of irreversible crimp. Contractor shall utilize acrimp tool that provides an imprint of the dye used. Use the appropriate dye asrecommended by the manufacturer for the gauge and crimp selected.Terminations and Intersections of Equipmenta.b.c.3.3Busbar nameSource of groundRoom being servicedStandard warningTerminationsa.F.FOR:ISSUED: 00/00/20XXAll points where a ground strap or ground conductor is attached to a device orpiece of equipment, the Contractor shall utilize a paint piercing ground washer asspecified herein.At intersections of equipment, such as perpendicular intersections of cable runway,the Contractor shall utilize paint piercing ground washer as specified herein.All racks shall be assembled utilizing paint piercing ground washers at each majorintersections to assure complete continuity of ground.FIELD QUALITY CONTROLA.Site Test and Inspections1.B.Record Drawings1.C.All grounding shall be tested to assure a ground impedance of less than or equal to 1ohms.Actual installation results shall be documented and submitted with the entire RecordDrawing set as outlined herein.System And Service Shutdown1.Should the Contractor need to shut down any system to perform any bonding, etc., theContractor shall provide warning to the Owner as outlined elsewhere in theseDocuments.END OF SECTION 27 0526TECHNOLOGY GROUNDING SYSTEM27 0526 - 7
NORTHWESTERN UNIVERSITYPROJECT NAMEJOB #FOR:ISSUED: 00/00/20XXTHIS PAGE IS INTENTIONALLY BLANKTECHNOLOGY GROUNDING SYSTEM27 0526 - 8
NORTHWESTERN UNIVERSITYPROJECT NAMEJOB #FOR:ISSUED: 00/00/20XXSECTION 27 0528 - PATHWAYS FOR COMMUNICATIONS AND TECHNOLOGYGENERAL1.1RELATED DOCUMENTA.1.2Drawings and general provisions of the Contract, including General and SupplementaryConditions and Division 01 Specification Sections, apply to this Section.SUMMARYA.This section includes the following:1.2.3.4.5.B.Related Sections1.2.3.1.3Telecommunications BackboardCable TrayCable RunwayConduitsBoxesDivision 26 – Electrical.Division 27 – Technology and Communications SystemsDivision 28 – Electronic Safety and SecurityQUALITY ASSURANCEA.NFPA 70 – The National Electrical codeB.ANSI/TIA 568-C.0 – Generic Telecommunications Cabling for Customer PremiseC.ANSI/TIA/EIA 568-C.1 – Commercial Buildings Telecommunications Cabling StandardD.ANSI/TIA/EIA 569 – Commercial Building Standard for Telecommunications Pathways andSpacesE.ANSI/TIA/EIA 606-A – Administration Standard for the Telecommunications Infrastructure ofCommercial Building; TR-42.6 - LabelingF.ANSI/TIA/EIA 607A – Commercial Building Grounding and Bonding Requirements forTelecommunicationsG.ANSI/TIA – TSB 95 – Testing StandardsH.BICSI TDMM – Telecommunications Distribution Methods ManualI.Northwestern University Design Information Technology Building Infrastructure Requirements forCommunications SystemsPATHWAYS FOR COMMUNICATIONS SYSTEMS27 0528 - 1
NORTHWESTERN UNIVERSITYPROJECT NAMEJOB #J.1.4FOR:ISSUED: 00/00/20XXComply with most current edition of the Northwestern University Design Standards.SUBMITTALSA.Product Data: For each type of product indicated.B.Include data sheets for the following additional items:1.2.C.Samples1.1.5Cable TrayCable RunwayThe Engineer reserves the right to request, and have submitted, additional samples, orsamples not explicitly requested within these Documents.DELIVERY STORAGE AND HANDLINGA.The Contractor shall responsible for the storage and handling of all Materials required by theStructured Cabling portion of this Contract.B.Storage and Protection1.C.Waste Management and Disposal1.2.1.6Any Materials that show signs of mishandling or have been stored in a fashion so as toreduce the value of the Materials shall be replaced with new Materials at no additional costto the Owner.All excess Materials shall be discarded in an appropriate manner.Any/all hazardous materials shall be handled appropriately and shall be disposed of in amanner consistent with same, and compliant with all applicable codes and regulations.PROJECT/SITE CONDITIONSA.The Contractor shall become and remain familiar with all project/site conditions that may haveimpact on the timing, quality and/or quantity of Materials for the project. The Contractor shallcoordinate their efforts with changes in the Project/Site conditions so as to optimize the installationfor the Owner.B.Any additional efforts by the Contractor due to a lack of awareness of project/site conditions shallnot require additional compensation from the Owner.PRODUCTS2.1MATERIALSA.Telecommunications BackboardsPATHWAYS FOR COMMUNICATIONS SYSTEMS27 0528 - 2
NORTHWESTERN UNIVERSITYPROJECT NAMEJOB #1.B.Telecommunications Backboards shall be provided on three wall of each TR(Telecommunications Room). The Backboards and shall be 4’ wide x 8’ high x ¾“thick fireretardant plywood, painted with white paint.Cable Trays1.Wire Mesha.b.c.d.e.f.g.h.i.j.k.l.m.n.Cable Trays shall be constructed of continuous, rigid, welded steel wire mesh, whichshall permit continuous ventilation of cables and maximum dissipation of heat.Edges shall be constructed with a continuous safety edge T-welded wire lip, andshall be welded at all intersections.Cable Trays shall have a UL Classification.Cable Trays shall be constructed of carbon steel wire, ASTM A 510, Grade 1008,wire welded, bent, and surface treated after manufacturing.The finish for the carbon steel wire shall be applied after welding and bending ofmesh, and shall be composed of Electrodeposited Zinc Plating: ASTM B 633, TypeIII, SC-1.Nominal Dimensions:Mesh: 2 x 4 inches (50 x 100mm).Straight Section Lengths: 118 inches (3,000 mm).Width: as noted on Drawings.Depth: 3 inches, unless otherwise noted.Wire Diameter: 0.177 inch (4.5 mm), minimum.Fittings shall not be required to be fabricated at the manufacturer. Fittings shall befabricated in the field from straight sections in accordance with manufacturer’sinstructions, and shall utilize any and all specialized tools required by themanufacturer for proper installation.Standard support systems shall consist of wall mounting, trapeze mounting, andunder floor mounting hardware – as described on the Drawings.Connecting hardware, including splice connectors and support components, shallbe furnished by the manufacturer. Hardware required to enable the tray to beconsidered as being continuously grounded for the entire length shall be suppliedby the manufacturer, and installed by the Electrical Contractor.Acceptable Manufacturer shall be:1)2)C.FOR:ISSUED: 00/00/20XXCablofilEqual by Chalfant, B-Line or FlextrayCable Runways1.2.3.4.5.Cable runways shall be “ladder” type with 9” rung spacing and a black finish.Straight Sections shall be one piece tubular construction. Side rails shall a boxconstruction. Rungs shall be a box construction with a minimum of 3/4" wide and 1/16”radius edges with a minimum cable bearing surface of 7/8”. Rung shall be tig or mig weldedto the web of the side rails. Standard length shall be 10 feet. Width shall be 12" minimum.Material shall be steel.Cable runways shall be built and tested to NEMA VE-1 and shall have a UL classificationfor cable runways to be used as an equipment grounding conductor.Acceptable Manufacturers and Products shall be:a.b.Homaco Tubular RunwayEqual by B-line or ChatsworthPATHWAYS FOR COMMUNICATIONS SYSTEMS27 0528 - 3
NORTHWESTERN UNIVERSITYPROJECT NAMEJOB #6.7.D.Provide Radius Drops at all points where the cabling is routed down out of the runway orinto runway from cable tray. The radius drops shall be as manufactured by the runwaymanufacturer.Provide manufactured materials from the manufacturer of the cable runway for allconnections and splices.Boxes and Conduit1.2.E.FOR:ISSUED: 00/00/20XXAll boxes and conduit shall be new and UL listed.All boxes and conduit shall be as specified under the Division 26 specifications.In Floor Service Boxes1.2.Floor Service Boxes shall be as specified under the Division 26 specifications.For those locations indicated as being service points on the drawings, provide a box ofsufficient size so as to proper bending radius for the quantities of cabling to be routedthrough this service box.EXECUTION3.1EXAMINATIONA.Materials shall be examined for damage on receiving the materials. Reject any materials that aredamaged.B.Examine all materials before installation. Reject and materials that are damaged.C.Examine elements and surfaces to which materials will be installed.D.Proceed with installation only after unsatisfactory conditions have been corrected.3.2INSTALLATIONA.Telecommunications pathways, spaces and metallic raceways, which run parallel with electricpower or lighting cables or conduits, which is less than or equal to 480 Vrms, shall be installedwith a minimum clearance of 50 mm (2 inches).B.The Contractor shall provide all devices for routing the cabling as indicated on the Drawings, andas required by the manufacturer of the Structured Cabling System, so as to maintain the longterm health and operability of the Structured Cabling System.C.All horizontal pathways shall be designed, installed and grounded to meet applicable local andnational codes.D.Cable Tray and Runway1.Provide straight sections, hangers, support rods, clamps, related fittings and mountingaccessories as recommended by the system supplier. Provide pre-manufactured curvedsections for systems created from hard tray materials as fabricated by the manufacturer ofthe cable tray system. Conflicts shall be brought to the attention of the Architect andEngineer for resolution.PATHWAYS FOR COMMUNICATIONS SYSTEMS27 0528 - 4
NORTHWESTERN UNIVERSITYPROJECT NAMEJOB #2.3.4.5.6.7.8.9.E.FOR:ISSUED: 00/00/20XXFor mesh cable tray systems, the Contractor shall, in areas of curvilinear architecture,provide smooth radiused sweeps when routing the tray.The Drawings indicate intended routings. Contractor shall provide horizontal and verticaltransitions as required to suit field conditions in order to meet routing requirements. Anydeviation from the indicated route, either due to field conditions or coordination issues,causing an increase in the overall cable length by more than 10 feet must be brought tothe attention of the Technology Engineer immediately, as these may affect the design ofthe pathway and the subsequent cable routing. Any unapproved routing of cable tray andrunways not brought to the attention of the Engineer, causing such an outcome shall becorrected, and the responsibility for this correction shall be borne by the Contractorresponsible for the installation of the cable tray.Provide a minimum of 6” clearance above all cable tray sections from the finished structureof any device or equipment installed or routed above the cable tray.The Contractor shall coordinate these clearances and the routing of the cab
A. Codes, regulations and standards referenced in the Section are: 1. NFPA 70 - The National Electrical Code, including but not limited to, Article 250 Grounding and Bonding 2. IEEE 1100 - Recommended Practice for Powering and Grounding Electronic Equipment. 3. ANSI/TIA 607B - Commercial Building Grounding and Bonding Requirements for -
