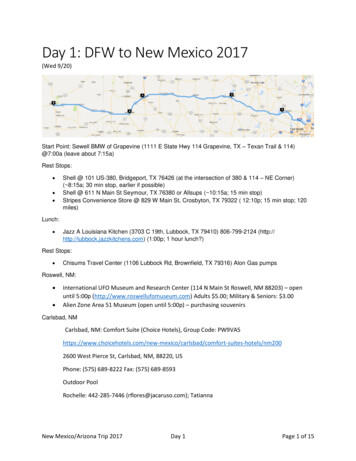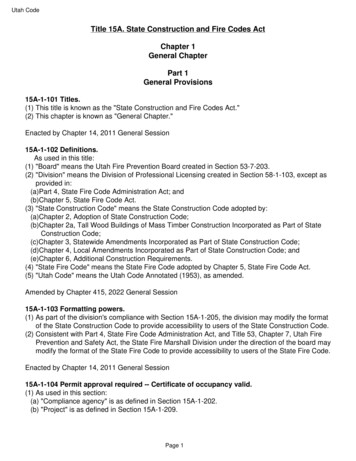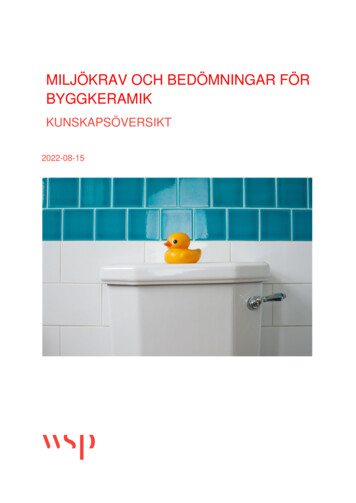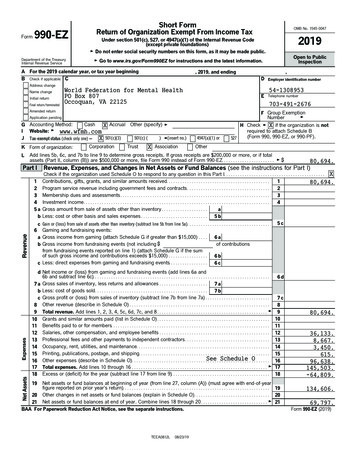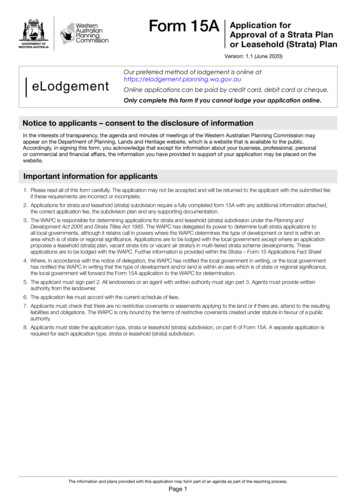
Transcription
Form 15AApplication forApproval of a Strata Planor Leasehold (Strata) PlanVersion: 1.1 (June 2020)eLodgementOur preferred method of lodgement is online athttps://elodgement.planning.wa.gov.auOnline applications can be paid by credit card, debit card or cheque.Only complete this form if you cannot lodge your application online.Notice to applicants – consent to the disclosure of informationIn the interests of transparency, the agenda and minutes of meetings of the Western Australian Planning Commission mayappear on the Department of Planning, Lands and Heritage website, which is a website that is available to the public.Accordingly, in signing this form, you acknowledge that except for information about your business, professional, personalor commercial and financial affairs, the information you have provided in support of your application may be placed on thewebsite.Important information for applicants1. Please read all of this form carefully. The application may not be accepted and will be returned to the applicant with the submitted feeif these requirements are incorrect or incomplete.2. Applications for strata and leasehold (strata) subdivision require a fully completed form 15A with any additional information attached,the correct application fee, the subdivision plan and any supporting documentation.3. The WAPC is responsible for determining applications for strata and leasehold (strata) subdivision under the Planning andDevelopment Act 2005 and Strata Titles Act 1985. The WAPC has delegated its power to determine built strata applications toall local governments, although it retains call in powers where the WAPC determines the type of development or land is within anarea which is of state or regional significance. Applications are to be lodged with the local government except where an applicationproposes a leasehold (strata) plan, vacant strata lots or vacant air strata’s in multi-tiered strata scheme developments. Theseapplications are to be lodged with the WAPC. Further information is provided within the Strata – Form 15 Applications Fact Sheet4. Where, in accordance with the notice of delegation, the WAPC has notified the local government in writing, or the local governmenthas notified the WAPC in writing that the type of development and/or land is within an area which is of state or regional significance,the local government will forward the Form 15A application to the WAPC for determination.5. The applicant must sign part 2. All landowners or an agent with written authority must sign part 3. Agents must provide writtenauthority from the landowner.6. The application fee must accord with the current schedule of fees.7. Applicants must check that there are no restrictive covenants or easements applying to the land or if there are, attend to the resultingliabilities and obligations. The WAPC is only bound by the terms of restrictive covenants created under statute in favour of a publicauthority.8. Applicants must state the application type, strata or leasehold (strata) subdivision, on part 6 of Form 15A. A separate application isrequired for each application type, strata or leasehold (strata) subdivision.The information and plans provided with this application may form part of an agenda as part of the reporting process.Page 1
Form 15AApplication forApproval of a Strata Planor Leasehold (Strata) PlanVersion: 1.1 (June 2020)1. City/Town/Shire of2. Applicant detailsThe applicant is the person with whom the WAPC will correspond and, if the application is approved, the personto whom the approval will be sent.Name / companyContact personPostal addressTown / suburbPhone number/sPostcodeFaxEmail (optional)Applicant signatureName and positionDate(if signing on behalf of a company or agency)3. LandownersAll the registered proprietors (landowners) as shown on the record of certificate/s of title for the subject lot/s must be provided. Achange of name must be supported by relevant documentation such as a transfer of land document that incorporates a lodgementreceipt, a company search from the Australian Securities and Investment Commission, a marriage certificate or a change of namecertificate. If there are more than two landowners please provide the additional information on a separate page.Full nameOrganisation / company(if applicable)ACN/ABN (if applicable)Postal addressTown / suburbPostcodeFull nameOrganisation / company(if applicable)ACN/ABN (if applicable)Postal addressTown / suburbPostcodeThe information and plans provided with this application may form part of an agenda as part of the reporting process.Page 2
Form 15AVersion: 1.1 (June 2020)Application forApproval of a Strata Planor Leasehold (Strata) Plan4. Consent to applyRegistered proprietors (landowner/s) or the authorised agent’s details must be provided in this section. If there are more than twolandowners please provide all relevant information on a separate page. Signature/s must be provided by all registered proprietors orby an authorised agent.Alternatively, a letter of consent signed by all registered proprietors or by the authorised agent, can be provide.Full nameCompany / agency(if applicable)ACN/ABN (if applicable)Postal addressTown / suburbPostcodeThe landowner/s or authorisedagent consents to the applicantsubmitting this applicationSignatureDateName and position(if signing on behalf of a company or agency)Please tick ‘yes’ or ‘no’ for each statement.YesNo1. Current copies of all records of title are attached.2. All registered proprietors (landowners) listed on the certificate/s of title have signed the applicationor an attached letter of consent.3. Consent to apply is given on behalf of landowners.If you indicate ‘yes’, a letter of consent that is signed by the registered proprietor/s as shown on thecertificate/s of title and/or an endorsed power of attorney or other evidence must be provided.If the subject land is owned by a company, you must confirm whether it is a sole proprietorshipcompany and state the full name/s and position/s of the company signatory/ies, company name andACN/ABN on the form 15A.Appropriate company signatory/ies include one director and the company seal, two directors, or onedirector and one secretary.If the subject land is owned by owners of lots in a strata scheme, part 3 or a letter of consent can besigned by an elected person of the company providing proof of authority either by letter of delegatedauthority, signed by all strata owners or minutes showing delegated authority.4. The application is by or on behalf of a prospective purchaser/s under contract of sale or offerand acceptance.If you indicate ‘yes’, evidence of landowner’s consent must be provided. Relevant evidencemay include an express provision of consent by the vendor on the contract of sale or offer andacceptance, a letter of consent from the registered proprietor/s giving prospective purchaser/sconsent to lodge the application or copy of the transfer of land document that incorporates alodgement receipt. Lodgement does not guarantee registration of the document and prospectivepurchaser/s must notify the WAPC in writing if the document is withdrawn or rejected fromregistration.5. Consent to apply is given by or on behalf of joint tenant survivors.If you indicate ‘yes’, a copy of the death certificate of the deceased landowner must be provided.6. Consent to apply is given by or on behalf of an executor of a deceased estate.If you indicate a ‘yes’, a copy of the grant of probate or endorsed power of attorney mustbe provided.The information and plans provided with this application may form part of an agenda as part of the reporting process.Page 3Conformance(office use only)
Form 15AVersion: 1.1 (June 2020)Application forApproval of a Strata Planor Leasehold (Strata) Plan5. Certificate/s of titleCurrent copies (issued within the last 6 months) of a record of certificate/s of title for all subject lot/s must be attached to the form.If there are more than two records of title, please provide the additional information on a separate page.Duplicate certificate/s of title will not be accepted.Certificate of titleVolumeFolioLot number and locationof subject lotLot no (whole/part)Diagram/plan/deposit plan noLocationReserve no (if applicable)Street number and nameTown/suburbPostcodeNearest road intersectionCertificate of titleVolumeFolioLot number and locationof subject lotLot no (whole/part)Diagram/plan/deposit plan noLocationReserve no (if applicable)Street number and nameTown/suburbPostcodeNearest road intersectionCurrent copies of all records of title are attachedYesTotal number of current lot/s subject of this application6. Summary of the proposal1. Application type2. Tenure type3. Is common property proposed:4. Proposed zone/development includes amalgamationand Type 1 and 2 Subdivision)(Type 3 Subdivision)(Type 4 Subdivision)strataleasehold (strata)YesNoNumber of lotsResidentialRuralIndustrialCommercialMixed useCommon propertyOther (please specify)5. Are there any existing buildings which form part of the strata schemeor proposed strata scheme the subject of the plan?YesNoIf so please specifyThe information and plans provided with this application may form part of an agenda as part of the reporting process.Page 4termination
Form 15AApplication forApproval of a Strata Planor Leasehold (Strata) PlanVersion: 1.1 (June 2020)6. (a) Does this application relate to an approved development application?Development applicationapproval dateDevelopment applicationreference number(s)(b) Does this application relate to an approved building permit?Building permit issue dateYesNoBuilding permit reference number(s)7. Is it proposed to create a vacantstrata lot by registration of the plan?YesIf yes how many?No8. State details of anyrestrictions to be placedon any lots on the plan.Leasehold (Strata) (If not applicable leave blank)9. Leasehold scheme proposed timeframe10. Is an option for postponement of the leasehold scheme expiry day proposed?YesNo11. If yes to question 10 above, what is theproposed postponement timeframe?Termination (If not applicable leave blank)12. Has a copy of the outline of termination proposal been attached?YesNo13. Has a copy of the strata company resolution in support of the proposal been provided?YesNo7. Application feeThe application fees are listed in the schedule of fees.8. LodgementApplications for the approval of a Strata Plan are lodged with the relevant local government.All applications for leasehold (strata) plans are to be lodged with the WAPC.Lodging Leasehold (Strata) application to WAPC throughDepartment of Planning, Lands and Heritage officesOnly required if you cannot complete and lodge your application ations):(Lodgements inperson):Locked Bag 2506Perth WA 6001Level 2140 William StreetPerth WA 6000178 Stirling TerracePO Box 1108Albany WA 6331Level 1 - Suite 9416 Dolphin DriveMandurah WA 6210telephone: 9892 7333telephone: 9586 46806th FloorBunbury Tower61 Victoria StreetBunbury WA 6230telephone: 9791 0577telephone: 6551 8002facsimile: 6551 9001NRS: 13 36 77Hours that walk-in (hand delivered) applications will be accepted may change. Please check our website for updates.eClearanceFor electronic submission of an application to the WAPC for theendorsement of Leasehold (Strata) plans, inclusive of all clearance ofconditions, log on to: The information and plans provided with this application may form part of an agenda as part of the reporting process.Page 5
Form 15AVersion: 1.1 (June 2020)Application forApproval of a Strata Planor Leasehold (Strata) Plan9. Required Information about the proposalAn application may not be accepted and will be returned to the applicant with the submitted fee if the requirements are incorrector incomplete.Information Required on Strata Subdivision PlanYesNoStrata plans are based on an accurate and up-to-date survey.All subdivision and development application plans are capable of being reproduced in a blackand white format.The subdivision plan is drawn to a standard scale (ie 1:100, 1:200, 1:500, 1:1000) at A3 or A4.All dimensions on the subdivision plan are in metric standard.North point is shown clearly on the subdivision plan.The plan shows the whole strata plan.The plan shows all proposed boundaries.The plan shows all proposed lot dimensions and lot areas.The plan shows the lot numbers and boundaries of all adjoining lots.The plan shows the name/s of existing road/s.The plan must show the location of any encroachments and easements that exist or are proposedAdditional Supporting Information RequiredDevelopment application plan(s) (stamped approved copy)Planning Approval decision letter (signed copy)Building permit (signed copy)Building permit plans, including all servicing plans, landscaping and reticulation plansOutline of termination proposalStrata Company resolution on terminationThe information and plans provided with this application may form part of an agenda as part of the reporting process.Page 6N/AOffice
The subdivision plan is drawn to a standard scale (ie 1:100, 1:200, 1:500, 1:1000) at A3 or A4. All dimensions on the subdivision plan are in metric standard. North point is shown clearly on the subdivision plan. The plan shows the whole strata plan. The plan shows all proposed boundaries. The plan shows all proposed lot dimensions and lot areas.


