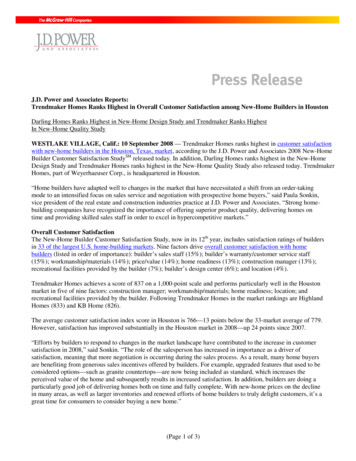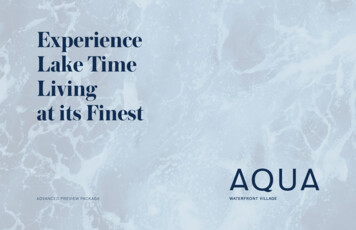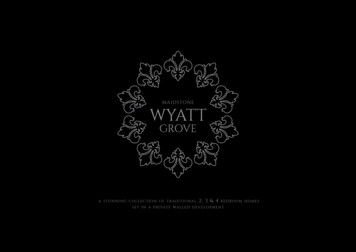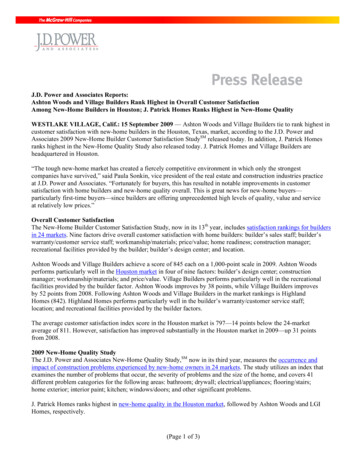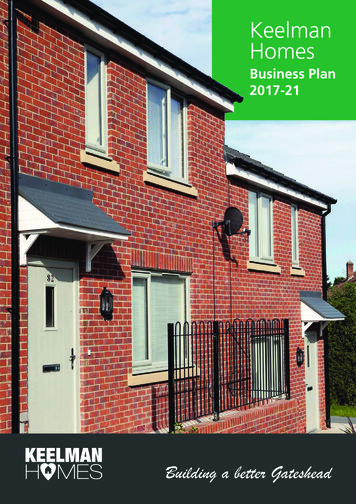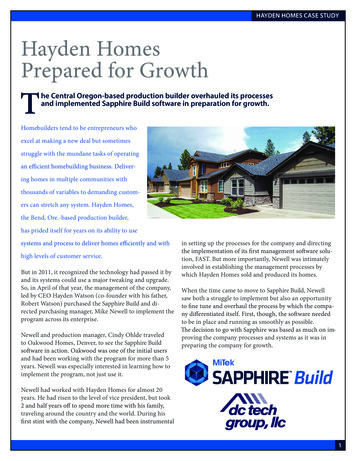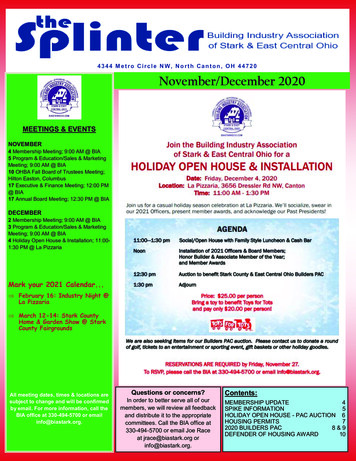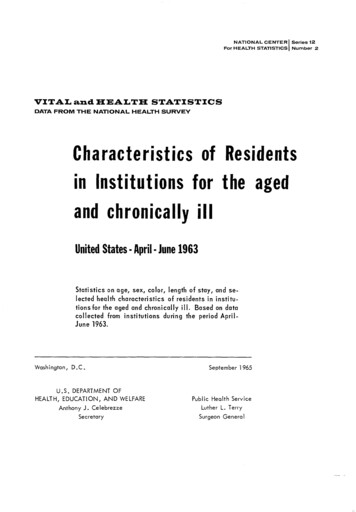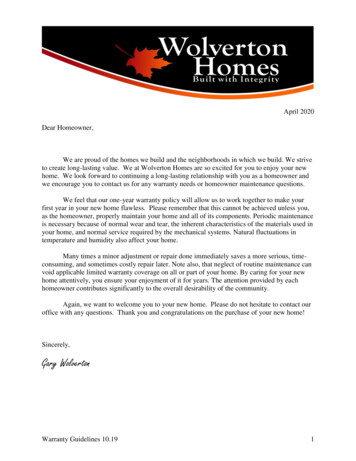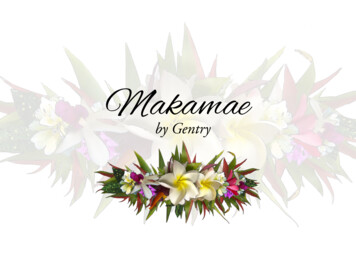
Transcription
MakamaeMakamaeby Gentryby GentryMakamaeMakamaeby Gentryby Gentry
In 1987 Gentry Homes began construction on Soda Creek, part of 1032 acres of land purchased from the James Campbell Estate which isknown today as the Ewa by Gentry master planned community. Thousands of families have benefited from Tom Gentry’s vision to providehigh quality homes to local familes at an affordable price.Thirty-four years have passed, and generations of Oahu families call Ewa by Gentry home. Makamae, a name meaning “most preciousone,” will be the last offering in our community. Our Kahu suggested this name as we complete our founder’s mission and recognize thegravity of this occasion as precious indeed. How many marriages, births, celebrations, jobs, graduations, and all of life’s other preciousmoments have blossomed in this area that was once sugar cane?Makamae will offer the best in design and quality construction at a price considered competitive price in today’s Hawaii. Energy efficientratings that exceed local requirements will save homeowner’s money every single month. Space allocated for the home office or thereturning family member have been carefully planned into each home. We hope you enjoy our model homes and shouldyou decide to make Makamae home, welcome to the neighborhood.
n4 Bedroom, 3 BathCovered EntryGarageCovered LanaiMasterBedroomDWPLAN 1First FloorSecond FloorTotal Living AreaBath2EntryUPKitchen1,027 sq. ft.818 sq. ft.1,845 sq. ft.Bedroom4Pan. Pan.CoveredEntryRefStorageBedroom3DW76 sq. ft.446 sq. ft.224 sq. ft.DNWalk-inClosetMasterBathWHUSGarageRendering may be slightly altered. Square footages are approximate. Features may vary due to location and site conditions. Gentry reserves the right to make changes to design specifications and make material substitution without notice. These plans are copyrighted.Unauthorized copying or use of these plans is a willful infringement of Gentry Homes, Ltd.’s rights under copyright law and may result in a liability up to 100,000 and attorney’s fees and costs incurred to protect its rights.
Option 3Half Covered LanaiOption 3AFull Covered UPPLAN 2Bath3Entry4 Bedroom, 3 BathCovered EntryBedroom4USLoftBath2DWLinenLaundryFirst FloorSecond FloorTotal Living AreaCovered EntryGarageOpt. 3 Half Covered LanaiOpt. 3A Full Covered Lanai938 sq. ft.999 sq. ft.1,937 sq. ft.85 sq. ft.459 sq. ft.79 sq. ft.154 sq. losetRendering may be slightly altered. Square footages are approximate. Features may vary due to location and site conditions. Gentry reserves the right to make changes to design specifications and make material substitution without notice. These plans are copyrighted.Unauthorized copying or use of these plans is a willful infringement of Gentry Homes, Ltd.’s rights under copyright law and may result in a liability up to 100,000 and attorney’s fees and costs incurred to protect its rights.
ExtendedCovered Lanai(Option 1)Covered LanaiDDWKitchenMaluhiaDiningLivingPLAN 3Pan. Pan.UP4 Bedroom, 3 BathFirst FloorSecond FloorTotal Living Area998 sq. ft.954 sq. ft.1,952 sq. ft.Covered Entry57 sq. ft.Garage440 sq. ft.Covered Lanai92 sq. ft.Opt. 1 Extended Covered Lanai 200 sq. ClosetGarageDNLoftBedroom3MasterBathRendering may be slightly altered. Square footages are approximate. Features may vary due to location and site conditions. Gentry reserves the right to make changes to design specifications and make material substitution without notice. These plans are copyrighted.Unauthorized copying or use of these plans is a willful infringement of Gentry Homes, Ltd.’s rights under copyright law and may result in a liability up to 100,000 and attorney’s fees and costs incurred to protect its rights.
ExtendedCovered Lanai(Option 1)Covered LanaiDW‘AilanaKitchenPLAN 44 Bedroom, 3 BathDMasterBedroomLaund.MasterBathUSPantryWFirst FloorSecond FloorTotal Living AreaLivingDiningRef1,158 sq. ft.970 sq. ft.2,128 sq. ft.Covered Entry30 sq. ft.Garage477 sq. ft.Covered Lanai65 sq. ft.Opt.1 Extended Covered Lanai 168 sq. tryBedroom4Bedroom3Rendering may be slightly altered. Square footages are approximate. Features may vary due to location and site conditions. Gentry reserves the right to make changes to design specifications and make material substitution without notice. These plans are copyrighted.Unauthorized copying or use of these plans is a willful infringement of Gentry Homes, Ltd.’s rights under copyright law and may result in a liability up to 100,000 and attorney’s fees and costs incurred to protect its rights.
Features Interior Appointments9’ ceiling in all living & bedroom areasRaised panel interior doors with matte black hardwareWall to wall carpetLuxury vinyl plank in living, kitchen, bathroomsand laundry areaDesigner thermofoil or laminate kitchen cabinetsCorian kitchen counter topGE Profile Stainless steel appliance package: Under mount kitchen sink Ceramic top electric range with self cleaning oven Microwave/hood combination vented to exterior DishwasherProvision for ice makerDisposalSpacious walk-in closet in master bedroomDual vanities in master bathroomsCorian master shower surrounds with enclosureMirrored sliding closet doors in selected plansCorian bathroom vanity tops with integral bowlsPre-wired for ceiling fan in living & all bedroomsUSB outlets in bedroom and select living areasCategory 6 telecommunication wiring throughout homeWhole home surge protectorPhone/computer jack in all bedroomsStructured media cabinetFree slide wire shelves in all bedrooms & closetsInterior laundry roomUtility sinkKeyless touch screen deadbolt in garageExterior/ Structural Appointments Composition shingle roofing with 30 year warranty Insulated roll up garage with 2 remotesand key pad entry Hardi siding with 30 year transferable warranty Covered front entry in all plans Fiber optic cable ready Borate-treated lumber with 30 year warranty Vinyl privacy fence and gate Contemporary front entry door with windows Covered lanai (except Plan 2) Seamless rain gutters Gravel edging Front yard landscaping Energy Savings FeaturesSolar hot water system with 120 gallon tank20-SEER air conditioningDual pane Low E vinyl windowsLED light packageOpen cell foam insulation for increasedenergy efficiency Digital thermostat with WIFI and mobile access Optional Upgrades:Extended covered lanaiGE washer, dryer & refrigeratorGE Cafe’ appliance packageCeiling fansWireless security system
Our VisionTHE QUEEN’SMEDICAL CENTERWEST OAHUPeople building quality homes andcommunities for a better Hawaii.WEST LOCH MUNICIPALGOLF COURSEOur MissionProvide value to our customers through:by GentryEWA VILLAGESGOLF COURSEby GentryMakamae Innovative design and technology Quality construction Competitive pricing Superior customer attentionMakamaeby Gentryby GentryMakamaeMakamaeby Gentryby GentryTHOMAS H. GENTRYCOMMUNITY CENTERHOLOMUAELEMENTARY SCHOOL91-1819 Olali Street, (Lot 31)Ewa Beach, Hawaii 96706Open Tues - Sun 10 am to 5 pmMon - 12 pm to 5 pmEWA BEACHTOWN ONE: (808) 447-8425FAX: (808) 447-8429HAWAII PRINCEGOLF COURSECORAL CREEKGOLF COURSEFUTURELAULANICOMMUNITYCENTEREWA MAKAIMIDDLE NEULAELEMENTARY SCHOOLEWA BEACHSHOPPINGCENTER
Thirty-four years have passed, and generations of Oahu families call Ewa by Gentry home. Makamae, a name meaning "most precious . Borate-treated lumber with 30 year warranty Vinyl privacy fence and gate Contemporary front entry door with windows Covered lanai (except Plan 2) Seamless rain gutters
