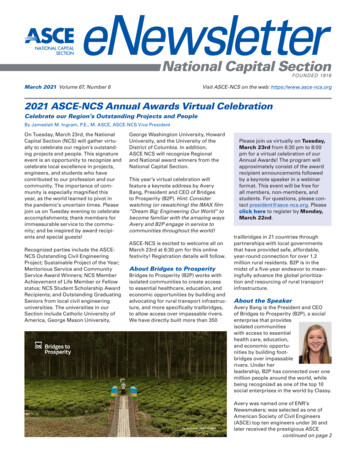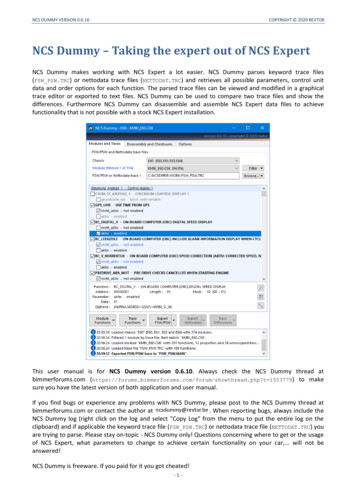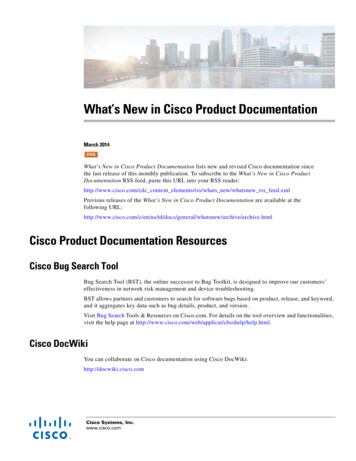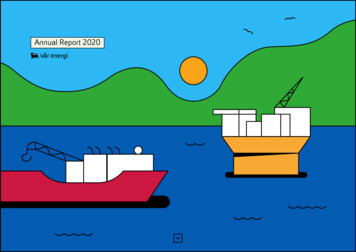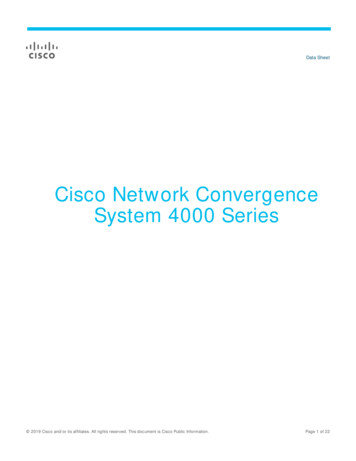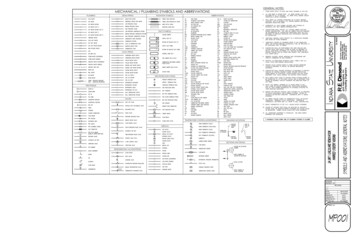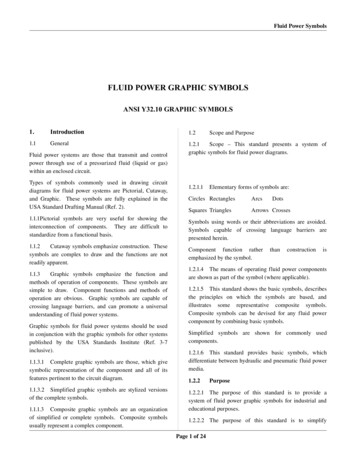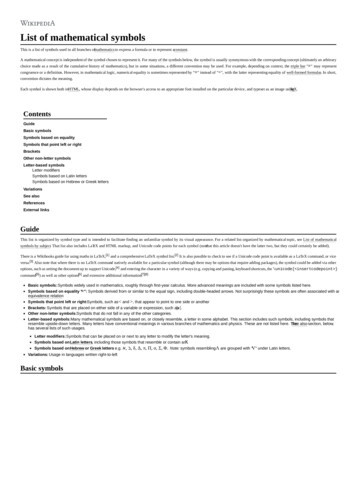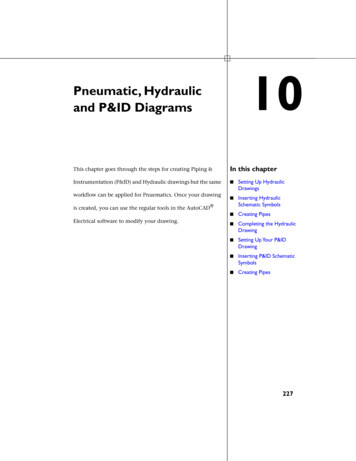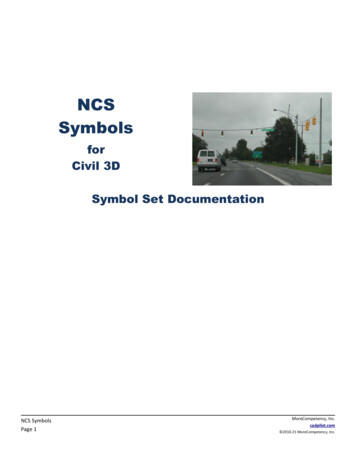
Transcription
NCSSymbolsforCivil 3DSymbol Set DocumentationNCS SymbolsPage 1MoreCompetency, Inc.cadpilot.com 2010-21 MoreCompetency, Inc.
Table of Contents1 . 4.44.64.74.844554.94.1055666664.117AutoCAD Tool Palette Construction . 7By Name Symbol Substitution . 73.2.1Change the Symbol Graphics73.2.2Script Files and Microsoft ExcelSpreadsheets73.2.3ASCII Editor7Purge and Audit . 74 . Symbols4.14.54Block Classification . 42.1.1Discipline Code2.1.2The Group Code2.1.3The Symbol Group Keys2.1.4Content CodeDetailed Block Graphic Typing . 52.2.1Symbolic Graphic Representation2.2.2Shape and Graphic CodesBlock Construction Standards . 62.3.1Generic Scale2.3.2AutoCAD Textstyles2.3.3Attributes2.3.4Layers2.3.5Common Graphic Standards3 . Symbol Set Usage3.13.23The NCS Symbol Set . 3The NCS and Civil Engineering Symbols . 3Intent . 3Versions and Compatibility . 3Blocks Only Product . 3Block Origins . 3CSI Number Usage . 3The Block Naming Convention . 4The Symbol Set Naming Convention . 42 . Block Graphic Assessment2.14.4.44.4.54.4.64.4.78General Remarks . 84.1.1Autodesk Civil 3D Point Styles84.1.2Representative Images8InstantOn Symbols . 8Structure of Block Library of the Symbol Set . 114.3.1NCS 5.0/4.0 Folder Structure11ANNO Annotative Symbols . 114.4.1AIDN – Identification Symbols124.4.2ALIN – Linework124.4.3AMRK- Annotative Marks12NCS SymbolsPage 24.12ANAR – Annotative North Arrows12ASCL- Annotative Graphic Scales12ASYM – General Annotative Symbols 13ATRM – Annotative Arrow Terminators134.4.8CALL – Call Before You Dig14CTRL - Survey Control . 144.5.1PONT14EROS – Erosion Control . 15PROP – Property . 194.7.1PCNR – Property Corners194.7.2PMON – Property Monuments19SITE – Site Features. 204.8.1Feat – Site and Topo Features20TOPO - Topographic. 204.9.1BKLN –Breaklines204.9.2BORE – Geotechnical Borings204.9.3POINT – Topo Points21TRAF – Traffic Control . 214.10.1 DETR – Detectors214.10.2 Head – Traffic Signal Heads224.10.3 Mast - Traffic Signal Mast and Poles 224.10.4 PVMT – Pavement Markings234.10.5 RAIL – Rail Control234.10.6 TRSG- Traffic Control244.10.7 TRSN – Traffic Signage24UTIL – Utilities . 254.11.1 STLT – Street Lighting264.11.2 UTCA – Cable & Communications264.11.3 UTCO - Communications & Cable294.11.4 UTEL - Power324.11.5 UTFB – Fiber & Communications354.11.6 UTFO – Fuel Oil384.11.7 UTIL – General Utilities414.11.8 UTIR – Irrigation Water454.11.9 UTIW – Industrial Waste484.11.10 UTNG – Natural Gas514.11.11 UTPH - Phone544.11.12 UTRW – Recycle Water584.11.13 UTSD – Storm Drainage614.11.14 UTSS – Sanitary Sewer644.11.15 UTWR - Water66VEGE - Vegetation . 704.12.1 PLNT – Plants704.12.2 TREE – Trees71MoreCompetency, Inc.cadpilot.com 2010-21 MoreCompetency, Inc.
1 Overview1.1The NCS Symbol SetThe National CAD Standards (NCS) includes as part of theUniform Drawing Standards (UDS) a set generic symbols thatmay be employed in a wide range of Architectural,Engineering, and Construction (AEC) disciplines that areemployed in typical building projects and mapping.The Civil, Survey and Mapping symbols included in the NCS (inall versions) were initially produced by the US Coast Guard.1.5Blocks Only ProductWe may produce Blocks Only versions of the NCS 5.0/4.0Symbol Set. That product includes NO Autodesk Civil 3D PointStyles. Only AutoCAD drawings containing the blocks areincluded. Specific versions are each produced for a specificAutoCAD DWG file formats.1.6Block OriginsOur basis was a collection of AutoCAD blocks andMicrostation cells found in public domain and/or publishedversions ofoThe National CAD Standard NCS 3.1 and 4.0oThe National CAD Standard NCS 5.0oThe National CAD Standard NCS 6.0oThe Autodesk version of American Public WorksAssociations (APWA)oCommon Autodesk block libraries delivered with olderAutoCAD Civil 3D and AutoCAD Land Desktop productsover multiple releases.oA number of State DOT cell libraries available in multiplegraphic and digital formatsThe intent of the Symbol Set is to provide a standard basis oftypical engineering and survey symbols that conform wherepossible to UCS conventions but provide reasonable in-depthcoverage based on typical general civil engineering andsurvey project work.The default set of NDS 5.0/4.0 blocks includes many, butcertainly not all typical surveying and civil engineeringsymbols.Therefore, we have added other typical civil engineering andsurvey symbols from other common national civil engineeringstandards to fill out the included selection.oContributions from our customers1.4Currently Autodesk Civil 3D supplies a number of better andeasier methods of attaching this type of estimatinginformation to Civil 3D Features via Quantity Take Off.1.2The NCS and Civil EngineeringSymbolsWe have included in the Symbol Set AutoCAD blockrepresentations of many of the UDS symbols that may beused in typical and various civil engineering and surveyingprojects.Architectural, Structural, and Building Services symbols areNOT included.Typical graphic Scales, title blocks, airport lighting, port, andUSCG specialized mapping symbols are NOT included.1.3IntentVersions and CompatibilityRelease specific versions of Symbol Set products are suppliedfor each specific Autodesk Civil 3D release. Symbol Sets forolder release drawings may be manually upgraded to anotherrelease. Upgraded Point Style files and drawings may NOT beemployed in older releases.MoreCompetency, Inc.cadpilot.com 2010-21 MoreCompetency, Inc.1.7CSI Number UsageThe UDS includes the Construction Standards Institute (CSI)numbering scheme to its supplied generic symbols.The intent is to allow better quantity estimate information tobe supplied on a by block instance basis. The UDS suppliedCSI numbers are generalized as a matter of course.The current Symbol Set does not employ the UDS/CSInumbers in any of the supplied Civil 3D Points Styles nor isthis information included in the supplied underlying blocks.NCS SymbolsPage 3
2 Block Graphic Assessment1.8The Block Naming ConventionThe UDS symbols do NOT employ a standardized namingconvention, nor does the Standard make recommendationsfor the same.However, because names play a very significant role in theuser identification of symbols and Autodesk Civil 3D employsexact name matching principals in much of its functionality, anaming convention based on Rules is used in the Symbol Set.The blocks in the Symbol Set employ an “NCS like” namingconvention based on the typical NCS concept of the MajorKey as these are used the NCS Layer Naming Convention.Where possible the standard Block Naming Convention usedemploys typical NCS Major or Minor Key abbreviations.1.9The Symbol Set Naming ConventionThe actual employed Symbol Set AutoCAD Block and Civil 3DPoint Style naming convention is: Discipline - Group - Contents See the specific Code Rules details below.We employ a standard method to assess symbol graphiccontents. It is used to CODE existing graphic symbols forcomparison purposes.The methodology allows us to generalize and comparegraphics between multiple published graphic standards.This produces a standardized and generic block namelike C-PONT-Benchmark-SDTThe ENTIRE classification name is NOT used in deliveredproducts.You may also find the following block classification methoduseful to employ to categorize your blocks and compare themto the supplied Symbol Set blocks or other Standards youneed to match.2.1Block ClassificationThe block classification naming convention using the fullcategorization is: Discipline - Group - Contents Block Type Shape Graphic 2.1.1 Discipline CodeThe Discipline code employed conforms to the NCS DisciplineCodes. “C” and “V” Discipline codes are employed.2.1.2 The Group CodeWe categorize blocks based on usage.In other words, the symbol receives a Group code based onhow it may be employed on typical plan sheets.For example:It represents a utility structure, property corner, etc.Typical National CAD Standard Layer scheme Major GroupKey codes are used to gather symbol Groups.A symbol Group may be represented on multiple NCS LayerMajor Keys as shown in the table below.The NCS Layer Naming Conventions do not perfectly match toblocks that may be used for different purposes.In general, the NCS Major Keys from the Layer scheme Grouptogether the collections of symbols reasonably well.Some common symbols can be categorized in multiple MajorKeys (they may appear on Layers in multiple Major Groups).Therefore, the Group Code provides the important structurein the block and Point Style classification system.NCS SymbolsPage 4MoreCompetency, Inc.cadpilot.com 2010-21 MoreCompetency, Inc.
2.1.3 The Symbol Group Keys2.1.4 Content CodeThe Keys employed in Symbol Set products are a subset ofthe Standard Keys employed throughout the entireFramework for Civil 3D product line.The complete Standard Keys list is supplied with productdocumentation separately.The following table reflects typical Named GROUPS identifiedand employed for blocks and Civil 3D Point Styles.This is typically a common English wording or an obviousabbreviation of the same.The purpose of the Content code is to allow a user to identifythe Block or Civil 3D Point Style quickly by Name.NCS Layer Major KeyGroupANNOANNOANNOANNOANNOANNOANNOANNOANNOSITE, PPVMT, ROAD,PKNGSITESITE, TOPOVEGETRAFRAILUTIL and OMMCOMMCOMMPOWRMoreCompetency, Inc.cadpilot.com 2010-21 MoreCompetency, dentifyNoteNorth ArrowScaleTest BoringErosion ControlPointPoint or PropertyCornerMonumentSectionPavement MarksGeneral SiteSurface FeaturesShrubsTreeTrafficTraffic SignalTraffic atural GasFuel OilPhone CommunicationsIndustrial WasteIrrigation WaterRecycled WaterCommunications CableCommunications CableCommunications FiberPower – Street Lighting2.2Detailed Block Graphic TypingThe following detailed graphic typing rules are NOTemployed in typical AutoCAD block and Civil 3D Point Stylenames.The UDS justifiably asserts that many plan symbols representreal world objects.2.2.1 Symbolic Graphic RepresentationThe UDS classifies symbols as being Symbolic or Actual Sized.2.2.1.1Block Type CodesThe current Symbol Sets considers all blocks supplied to be“symbolic” representations and not actual sized.Therefore, all the supplied blocks classified in the BlockClassification system with a “S” Block Type code.2.2.1.2Dynamic BlocksCurrent Civil 3D Feature and Label Styles object model doesnot fully support the use of parametric of Dynamic Blocks oreven Multi-View blocks in Feature and Label Styles.Hopefully, future releases of Civil 3D will effectively supportthese technologies.2.2.2 Shape and Graphic CodesThe following Graphic Classification details further type theblock based on both common SHAPES and more specificGRAPHIC content.For example: a symbol is Square, using a Cross symbol or aCircle, Solid filled.The purpose of the secondary graphic assessment is to helpidentify consistent and inconsistent application of standardgeneral graphic display methods both within a singleStandard (like the NCS) and also make generic comparisonsbetween multiple Standards (CADOT and TXDOT and NCS).The graphic assessment allows us to answer questions like:“Do the symbols employ filled and unfilled symbols to clarifythe difference between existing and proposed conditions.”NCS SymbolsPage 5
Or“Do these two Standards employ similar methods of utilitystructure symbology and/or how to do the two standardsgenerally differ.”The Shape and Graphic Codes are the last two characters inthe block name.Our example block name “C-PONT-Benchmark-SDT” is aSmall Circle Shape using TextThe following table reflects typical graphic assessment Shapeand Graphic codes identified and icDescription1PointSSolidCCircleOOpenDSmall CircleFFilledVOvalTTextTTriangleHHatched3Small TrianglePPart FillQSquareCCrossSSmall SquareXXIDiamondRTarget CrossTarget XLLines HorzVLines Vert4RectangleRect RDGradient5PentagonMMask6HexagonNNot Apply7Septagon8OctagonY2ButterflyHorizontal tionOObjectEF2.32.3.1Block Construction StandardsGeneric ScaleBlocks are constructed as much as possible within 1 unitsquare template.Blocks may therefore be employed in different unitmeasurement systems with appropriate scaling.The typical block insertion point in at 0,0,0 and at the centerof the 1 unit square.2.3.2AutoCAD TextstylesThe Symbols supplied employ NCS compliant Windows ArialTrue Type fonts.“Proposed”, “Existing” and “PVMT” named textstyles areemployed exclusively.Text height in Symbols is established to respect NCS textheight standards that basically exist to allow for ½ scale plotand print readability standards.2.3.3AttributesSymbols supplied do NOT employ AutoCAD Attributes.A couple of exceptions exist to support AutoCAD Sheet SetCallouts and Title representations. The attributes employed inthese symbols also employ AutoCAD Sheet and/or Sheet Setproperty fields.See the Standards document for additional caveats aboutAttribute usage in Symbols in Autodesk Civil 3D.2.3.4LayersAll block CAD primitives are routed to Layer “0”2.3.5Common Graphic StandardsThe basic graphic primitive arrangement for most Symbols issupplied from symbols from the root ASYM symbols library.In other words, previously constructed linework graphics isemployed to construct all similar but different symbols.(See above)While the Shape and Graphic codes are shown in a singletable above, the Shape and Graphic codes are completelyindependent of one another.NCS SymbolsPage 6MoreCompetency, Inc.cadpilot.com 2010-21 MoreCompetency, Inc.
o3 Symbol Set Usage3.1AutoCAD Tool Palette ConstructionAutoCAD will allow you to produce Tool Palettes from foldersubdirectories of any of the supplied Symbol drawings.Build these Tool Palettes from a common local folder orcommon network folder location.3.2By Name Symbol SubstitutionThe basic principal of Block substitution by name matchingmay be employed to change the graphic Symbol (block)content on any template drawing.The Symbols supplied employ the common namingconventions and construction specifications outlined above.3.2.1 Change the Symbol GraphicsAny supplied Symbol can be revised graphically insideAutoCAD with the BEDIT command.o Be aware the Autodesk Civil 3D does not supportAutoCAD Dynamic block functionality inside PointStyles.You can rebuild the graphics to your specifications and thenreplace the blocks in template drawings.The supplied Point Styles reference the same AutoCAD blocksby name.Inserting a drawing that contains Point Style (with Explode)will produce a drawing then employs the new and/or revisedSymbols in the Point Styles.3.2.2 Script Files and Microsoft Excel SpreadsheetsSee the Spreadsheet Tools help in the Members section ofthe website for updated Help.The full complement of the Script and Spreadsheet additionalresources files are only supplied in the full Symbol Setproduct. Spreadsheets may be supplied to generateprototype AutoCAD Script (.scr) files from the supplied namedsymbols.o Simple cell formulas construct the prototype scripts.o Any range of cells can be copied from a Sheet to andpasted into an ASCII editor and the range willgenerate the basis for a functional script.The copied cells will not produce a functional script withoutsome essential Find and Replace actions.NCS SymbolsPage 7Replace the enclosing quote “”” characters withnothing before doing any other changes.o Replace the beginning C:\ and ending .dwg strings inpaths with “C:\ and .dwg” respective strings.AutoCAD scripts are sensitive to space characters inpaths and block names.Basic AutoCAD script files are supplied to INSERT selectedSymbols into drawings.o These script files must be edited to account for yourlocal or network installation path to the resourcefolders and files.o You may also modify the scripts to replace commonnamed graphic symbols with different versions ofthe same symbol.For example instead of hexagonal meter symbolsyou want to employ pentagonal versions.A simple path modification of any supplied Insertscript will accomplish this task.3.2.3 ASCII EditorAny common ASCII editor may be employed to make changesto the supplied scripts.We recommend employing the Notepad2 ASCII editor whichis available as a free download via the Internet.3.3Purge and AuditBeware of employing older blocks and or graphics.o All drawing primitives, AutoCAD references (blocks,layers, linetypes, textstyle, etc.) should be carefullychecked before inclusion in graphic Symbols that willbe referenced by an Autodesk Civil 3D Point Style orother Feature or Label Style.o Run the – PURGE command and remove all theregistered applications (REAPPS) from the sourvedrawings.o AUDIT the drawings before including primitives innew or edited Symbols.If you make modification to the symbols, you shouldremember to employ the –PURGE command and remove theregistered applications (REAPPS) from the drawings.o It is recommended that you PURGE all unemployedAutoCAD references from Symbol drawings.o Check for employed AutoCAD references carefully.o An Audit of each symbol drawing is alsorecommended.MoreCompetency, Inc.cadpilot.com 2010-21 MoreCompetency, Inc.
4 Symbols4.1General RemarksEach symbol (block) drawing included was constructed from scratch or from other root symbols included in this library.Each symbol employs no references or unnecessary AutoCAD primitives.All text employed in symbols employs standard textstyles for Proposed and Existing conditions.All text employs the Windows Arial True Type fonts and therefore conforms to NCS and ISO font compatibility recommendations.All text heights employed in symbols respect NCS and ISO text height recommendations for readability if scaled appropriately.4.1.1Autodesk Civil 3D Point StylesIt should be noted that the Framework products supply addition generic and specialized Point Styles based on the Civil 3D (andAutoCAD) point marker capabilities. These Civil 3D Point Styles, other Feature Styles and related Label Styles are available in theJump Kit library storage location for the Framework product.4.1.2Representative ImagesThe following images are representative of the Block Library of the NCS 5.0/4.0 Symbol Set.The Images below are a basic graphic overview of the Symbol content included.Minor variations of the specific content may exist.4.2InstantOn SymbolsDefault symbols employed in Framework templates may be included in a separate IOB folder.NCS SymbolsPage 8MoreCompetency, Inc.cadpilot.com 2010-21 MoreCompetency, Inc.
MoreCompetency, Inc.cadpilot.com 2010-21 MoreCompetency, Inc.NCS SymbolsPage 9
NCS SymbolsPage 10MoreCompetency, Inc.cadpilot.com 2010-21 MoreCompetency, Inc.
4.3Structure of Block Library of the Symbol Set4.3.1 NCS 5.0/4.0 Folder StructureThe NCS root folder name is employed to maintain consistency in all supported and delivered versions of the Symbol Set products.Block drawings are named by subfolder to differentiate them from the supplied Civil 3D Point Styles resource drawings.The Blocks Only product DOES NOT include Autodesk Civil 3D Point Styles resource drawings.The Release 6 update moved EROS from a subfolder of TOPO.The Release 7 ANNO, TRAF, and UTIL-STLT folders all have new folders and additional symbols.4.4ANNO Annotative SymbolsThe root folder of this section includes drawings that include only blocks and drawings with Civil 3D Point Styles and blocks whereappropriate.MoreCompetency, Inc.cadpilot.com 2010-21 MoreCompetency, Inc.NCS SymbolsPage 11
4.4.1 AIDN – Identification SymbolsCivil 3D COGO points and appropriate Point Label Styles may be employed with many of the symbols below to produce theappropriate Tables and/or Legend like Tables.The Callout and Title scale symbols included here reference typical AutoCAD Sheet and Sheet Set property fields in their attributes.4.4.2 ALIN – LineworkNone Currently Included.The Framework products include an extensive AutoCAD linetype resource files that include many NCS and older Autodesk productcompliant linetypes.The Framework products also include many Alignment Styles that do employ graphic symbols and may be employed to annotatetypical civil engineering and survey linework appropriately.4.4.3 AMRK- Annotative Marks4.4.4 ANAR – Annotative North Arrows4.4.5 ASCL- Annotative Graphic ScalesNone Currently Included.The AutoCAD supplied block library resources that ship with all versions of Civil 3D include a dynamic graphic scale which isessentially NCS compliant.NCS SymbolsPage 12MoreCompetency, Inc.cadpilot.com 2010-21 MoreCompetency, Inc.
4.4.6 ASYM – General Annotative SymbolsGeneric Symbols used to construct other symbols.Note that the Generic Symbol names employ the detailed Shape and Graphic Codes of the full Block Classification System.A few of these symbols are employed in Marker Styles in all Framework products for Civil 3D.These block drawings may also be used as a basis for constructing new symbols that are in compliance with typical platformstandards.4.4.7 ATRM – Annotative Arrow TerminatorsMoreCompetency, Inc.cadpilot.com 2010-21 MoreCompetency, Inc.NCS SymbolsPage 13
4.4.8 CALL – Call Before You Dig4.5CTRL - Survey Control4.5.1 PONTNCS SymbolsPage 14MoreCompetency, Inc.cadpilot.com 2010-21 MoreCompetency, Inc.
4.6EROS – Erosion ControlAdditional symbols added and moved from TOPO.Open Oval symbols were addedUS State symbols were added for GA, NE, and WAMoreCompetency, Inc.cadpilot.com 2010-21 MoreCompetency, Inc.NCS SymbolsPage 15
4.6.1.16O4.6.1.2DO4.6.1.3GAGeorgia subdivides erosion control into Structure and Vegetation classesSTRCNCS SymbolsPage 16MoreCompetency, Inc.cadpilot.com 2010-21 MoreCompetency, Inc.
VEGE4.6.1.4NENebraska erosion control symbols from public sources4.6.1.5SOMoreCompetency, Inc.cadpilot.com 2010-21 MoreCompetency, Inc.NCS SymbolsPage 17
4.6.1.6VO4.6.1.7WAWashington State erosion symbols from public sourcesNCS SymbolsPage 18MoreCompetency, Inc.cadpilot.com 2010-21 MoreCompetency, Inc.
4.7PROP – Property4.7.1 PCNR – Property Corners4.7.2 PMON – Property MonumentsMoreCompetency, Inc.cadpilot.com 2010-21 MoreCompetency, Inc.NCS SymbolsPage 19
4.8SITE – Site Features4.8.1 Feat – Site and Topo Features4.9TOPO - Topographic4.9.1 BKLN –Breaklines4.9.2 BORE – Geotechnical BoringsNCS SymbolsPage 20MoreCompetency, Inc.cadpilot.com 2010-21 MoreCompetency, Inc.
4.9.3 POINT – Topo Points4.10 TRAF – Traffic Control4.10.1 DETR – DetectorsNote the DETR symbols include symbols created in real world scale for usage in Traffic control signal diagrams.MoreCompetency, Inc.cadpilot.com 2010-21 MoreCompetency, Inc.NCS SymbolsPage 21
4.10.2 Head – Traffic Signal HeadsNote: the HEAD symbols include symbols created in real world scale for usage in Traffic control signal diagrams Design versions (C-)of these symbols include fills. Hatches are all individualized for easy editingSignal parts for Left Turn, Right Turn, Thru, and both shielded and unshielded signals are includedMastHead symbols are for use on MastsSignalHead symbols are for use at pole locations4.10.3 Mast - Traffic Signal Mast and PolesNote: the MAST symbols include symbols created in real world scale for usage in Traffic control signal diagrams.Design versions (C-) of these symbols include fills. Hatches are all individualized for easy editing.This section contains symbols in mast length folders for 15, 20, 25, 30, 35, 40, 45, 50, 55, 60,and 65’ mast lengths.The 15’ mast length symbols shown below as an example.NCS SymbolsPage 22MoreCompetency, Inc.cadpilot.com 2010-21 MoreCompetency, Inc.
4.10.4 PVMT – Pavement Markings4.10.5 RAIL – Rail ControlMoreCompetency, Inc.cadpilot.com 2010-21 MoreCompetency, Inc.NCS SymbolsPage 23
4.10.6 TRSG- Traffic Control4.10.7 TRSN – Traffic SignageNCS SymbolsPage 24MoreCompetency, Inc.cadpilot.com 2010-21 MoreCompetency, Inc.
4.11 UTIL – UtilitiesIncluded in subfolders for each utility type:Included in following subfolder structure for each utility type:ooooooooooFILL – Design variations with individual Hatch fills (same block name as primary variation)3O – Triangular variations (same block name as primary variation)5O – Pentagonal variations (same block name as primary variation)6O – Hexagonal variations (same block name as primary variation)CO – Circular variations (same block name as primary variation)DO – Diamond variations (same block name as primary variation)FOVALT - Filleted vault variations (same block name as primary variation)ROVALT - Rectangular vault variations(same block name as primary variation)SO – Square variations (same block name as primary variation)SZVALT - A selection of common sized vaults for selected utilities in both 0 and 90 degree rotationsSized vaults are not supplied for all utilitieso TSZVALT - A selection of common sized vaults for selected utilities in both 0 and 90 degree rotations with NCS letters. Sizedvaults are not supplied for all utilitiesSymbol Set Point Style resource drawingsCivil 3D Point Style drawings with root symbols for each Utility are suppliedCivil 3D Point Style drawings with symbols referenced By View are suppliedCivil 3D Point Style drawings with the FOVALT and ROVALT variations for the above are also suppliedMoreCompetency, Inc.cadpilot.com 2010-21 MoreCompetency, Inc.NCS SymbolsPage 25
4.11.1 STLT – Street LightingFILL and POLE symbols are in real world scaleSTLT folder symbols in Unitless formatNote FILL symbols are in real world scaleFILL folder includes pole mast length variations in 4, 6, 8, and 10’ mast lengthsFILL folder includes Design variations with individual pole and lumen fillsNote POLE symbols are in real world scalePOLE folder includes pole mast length variations in 4, 6, 8, and 10’ mast lengths4.11.2 UTCA – Cable & CommunicationsVariations supplied with NCS “C” and “TV”NCS SymbolsPage 26MoreCompetency, Inc.cadpilot.com 2010-21 MoreCompetency, Inc.
4.11.2.1UTCA – 3O4.11.2.2UTCA – 5O4.11.2.3UTCA – 6O4.11.2.4UTCA – COMoreCompetency, Inc.cadpilot.com 2010-21 MoreCompetency, Inc.NCS SymbolsPage 27
4.11.2.5UTCA – DO4.11.2.6UTCA – FOVALT4.11.2.7UTCA – ROVAULT4.11.2.8UTCA – SO4.11.2.9UTCA – SZVAULT4.11.2.10UTCA as TVNCS SymbolsPage 28MoreCompetency, Inc.cadpilot.com 2010-21 MoreCompetency, Inc.
4.11.2.11UTCA – TSZVAULTSized Cable Vaults lettered as TV – see UTCO for variations with CDesign variations include hatch fills4.11.3 UTCO - Communications & Cable4.11.3.1UTCO - 3OMoreCompetency, Inc.cadpilot.com 2010-21 MoreCompetency, Inc.NCS SymbolsPage 29
4.11.3.2UTCO - 5O4.11.3.3UTCO - 6O4.11.3.4UTCO - CO4.11.3.5UTCO - DO4.11.3.6UTCO - FOVALTNCS SymbolsPage 30MoreCompetency, Inc.cadpilot.com 2010-21 MoreCompetency, Inc.
4.11.3.7UTCO - ROVALT4.11.3.8UTCO - SO4.11.3.9UTCO - SZVALT4.11.3.10UTCO - TSZVALTDesign variations include hatch fillsMoreCompetency, Inc.cadpilot.com 2010-21 MoreCompetency, Inc.NCS SymbolsPage 31
4.11.44.11.4.1NCS SymbolsPage 32UTEL - PowerUTEL - 3OMoreCompetency, Inc.cadpilot.com 2010-21 MoreCompetency, Inc.
4.11.4.2UTEL - 5O4.11.4.3UTEL - 6O4.11.4.4UTEL - CO4.11.4.5UTEL - DOMoreCompetency, Inc.cadpilot.com 2010-21 MoreCompetency, Inc.NCS SymbolsPage 33
4.11.4.6UTEL - FOVALT4.11.4.7UTEL - ROVALT4.11.4.8UTEL - SO4.11.4.9UTEL - SZVALT4.11.4.10UTEL - TSZVALTDesign variations include hatch fillsNCS SymbolsPage 34MoreCompetency, Inc.cadpilot.com 2010-21 MoreCompetency, Inc.
4.11.5UTFB – Fiber & Communications4.11.5.1UTFB - 3O4.11.5.2UTFB - 5OMoreCompetency, Inc.cadpilot.com 2010-21 MoreCompetency, Inc.NCS SymbolsPage 35
4.11.5.3UTFB - 6O4.11.5.4UTFB - CO4.11.5.5UTFB - DO4.11.5.6UTFB - FOVAULT4.11.5.7UTFB - ROVAULTNCS SymbolsPage 36MoreCompetency, Inc.cadpilot.com 2010-21 MoreCompetency, Inc.
4.11.5.8UTFB - SO4.11.5.9UTFB - SZVAULT4.11.5.10UTFB - TASFBVault Variations with FBMoreCompetency, Inc.cadpilot.com 2010-21 MoreCompetency, Inc.NCS SymbolsPage 37
4.11.5.114.11.64.11.6.1NCS SymbolsPage 38UTFB - TSZVAULTUTFO – Fuel OilUTFO - 3OMoreCompetency, Inc.cadpilot.com 2010-21 MoreCompetency, Inc.
4.11.6.2UTFO - 5O4.11.6.3UTFO - 6O4.11.6.4UTFO - COMoreCompetency, Inc.cadpilot.com 2010-21 MoreCompetency, Inc.NCS SymbolsPage 39
4.11.6.5UTFO - DO4.11.6.6UTFO - FOVALT4.11.6.7UTFO - ROVALT4.11.6.8UTFO - SONCS SymbolsPage 40MoreCompetency, Inc.cadpilot.com 2010-21 MoreCompetency, Inc.
4.11.7 UTIL – General Utilities4.11.7.1UTIL - 3OMoreCompetency, Inc.cadpilot.com 2010-21 MoreCompetency, Inc.NCS SymbolsPage 41
4.11.7.2UTIL - 5O4.11.7.3UTIL - 6ONCS SymbolsPage 42MoreCompetency, Inc.cadpilot.com 2010-21 MoreCompetency, Inc.
4.11.7.4UTIL - CO4.11.7.5UTIL - DO4.11.7.6UTIL - FOVALTMoreCompetenc
1.7 CSI Number Usage The UDS includes the Construction Standards Institute (CSI) numbering scheme to its supplied generic symbols. The intent is to allow better quantity estimate information to be supplied on a by block instance basis. The UDS supplied CSI numbers are generalized as a matter of course.
