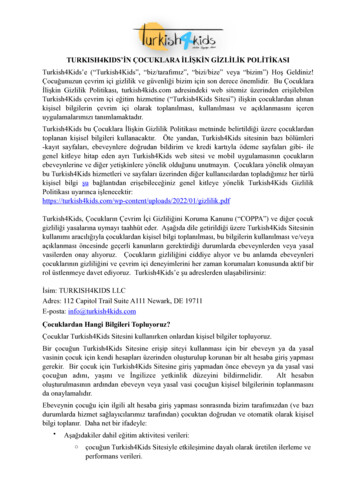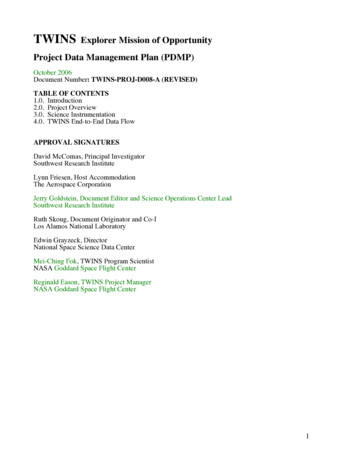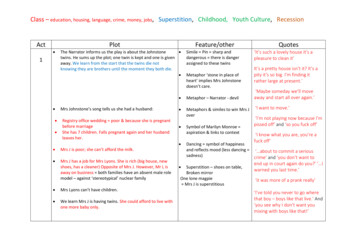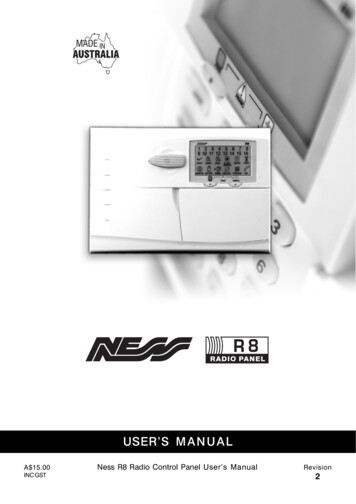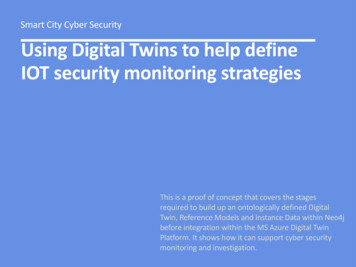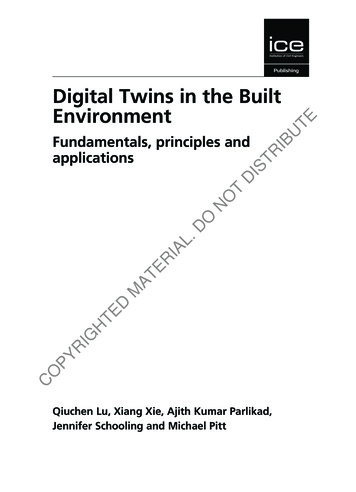
Transcription
TRCOPYRIGHTEDMATERIAL.DONOTDISFundamentals, principles andapplicationsIBUTEDigital Twins in the BuiltEnvironmentQiuchen Lu, Xiang Xie, Ajith Kumar Parlikad,Jennifer Schooling and Michael Pitt
Digital Twins in the Built Environment: Fundamentals, principlesand applicationsLu, Xie, Parlikad, Schooling and PittISBN 2.001ICE Publishing: All rights reservedChapter 11.IBUTEIntroductionScope of this bookTRThe digital age is approaching. Various digital concepts and technologies are transforming our builtenvironment, such as big data, robotics, laser scanning and digital twins (as shown in Figure 1.1).IAATERFigure 1.1 Brief summary of digital conceptsL.DONOTDISA digital twin (DT) refers to a digital replica of physical assets, processes and systems. Digital twinsintegrate artificial intelligence, machine learning and data analytics to create living digital models thatare able to learn and update from a number of data sources, and to represent and predict the current andfuture condition of their physical counterparts. Digital twins align well with other related emergingparadigms, such as cyberphysical systems and Industry 4.0, and it is predicted that half of the largeindustrial companies will use digital twins by 2021, resulting in those organisations gaining a 10%improvement in effectiveness (Gartner, 2017). Moreover, from the perspective of research, the numberof publications (with ‘digital twin’ in the title) has increased significantly, to more than 1200 since 2018,based on keyword search results.MachinelearningCloud servicesWirelesstechnologiesMInternet ofthings (IoT)Smart cityHTED3D printingSmart supplychainRoboticsVisualisationGIS mappingBig dataDigital twinBuiltenvironmentMix realityGeospatialDrones and UAVLaser scanningIndustry 4.0SmarttransportationCOPYRIGSmart materialsComputervisionAugmentedrealityVirtual realityArtificialintelligence1
Digital Twins in the Built Environment: Fundamentals, principlesand applicationsLu, Xie, Parlikad, Schooling and PittISBN 2.055ICE Publishing: All rights reservedChapter 4IBUTESystem architecture of digital twinsIntroductionD1.ISTRThis chapter will introduce a multi-tier digital architecture designed for the establishment of digital twinsin the architecture, engineering and construction (AEC) sector. During this process, the Gemini Principles highlight a nice set of key principles or values that digital twins should adhere to and guide thedirection of the digitalisation journey of buildings, cities and the wider built environment. In particular,the functionalities and implementations of each layer are briefly described and the benefits of the proposed architecture are summarised.2.HTEDMATERIAL.DONOTDigital twins realise a means to twinning digital modes and analytical simulation engines with real-worlddata, helping organisations to maximise the value of data and contributing to beneficial synergies acrossthe wider built environment. Accordingly, digital twins can support various applications, such as facilitymanagement, security and health management and energy management, to name a few. However, it isnotable that each application may have unique data requirements that need to be catered for. This isproblematic, considering that data come from a wide diversity of source systems with different intentionsof use, and the acquired data do not necessarily match the requirements of all those applications. Dealingwith these conflicts and repurposing data from the source systems poses a great challenge (Woodall,2017). Aiming at managing all data in a unified and flexible manner, a specific architecture for digitaltwin development needs to be defined for the architecture, engineering and construction (AEC) andfacilities management (FM) sectors. To standardise the implementation of digital twins, this chapterdevelops a multi-tier common architecture using a unified, hierarchical and extensible approach, whichshould be applicable for various types of infrastructure across different scales, from assets and buildingsto cities. Based on the proposed architecture, data are gathered, aggregated, reasoned, analysed andultimately used to deliver a significant range of services and applications.Design of multi-tier architectureCOPYRIGBorrowing the basic ideas behind the Open System Interconnect (OSI) reference model, variousresearchers have proposed multi-tier architectures to support heterogeneous application environments,with the aim of making data accessible, aggregated, useable, exploitable, and so on. This includescyberphysical systems (CPSs), the internet of things (IoT) platform and smart cities and big data platforms, in which multi-tier architectures composed of three to five layers are presented. Multi-tierarchitecture, also known as onion architecture, is defined as a set of layers (Terrazas et al., 2019). A layer,in this context, is a logical division that aggregates software components by functionality without takingthe physical location into account. Systematically, this architecture can be seen as enclosed layersarranged on top of each other. It means that software components within one layer share commonfunctionality and are independent of other components located in other layers. Also, each layer isrestricted to communicate with the upstream and downstream layers only, and is allowed to invokefunctionality from the lower adjacent layer only. Therefore, based on the previous works, multi-tierarchitecture brings a few benefits. First, it enables independent implementations of every single layer as acoherent whole without knowing much about the other layers. Second, it facilitates the substitution of55
Digital Twins in the Built Environment: Fundamentals, principlesand applicationsLu, Xie, Parlikad, Schooling and PittISBN 2.255ICE Publishing: All rights reservedChapter 11IBUTECase studies: digital twinimplementations at the system levelDISTRSystems are the fundamental units that deliver functional, environmentally responsible and maintainable, easy to operate services in a building. This chapter will illustrate the implementation of digital twinsat the system level, demonstrating the data representation, data analysis and decision-making capabilitiesthat the digital twin possesses. Based on the multilayer digital architecture proposed in this book, tworeal-life case studies are presented, focusing respectively on anomaly detection for building assetmonitoring and fine-grained building energy analysis.TIntroductionNO1.RIGHTEDMATERIAL.DOPeople spend almost 90% of their time indoors. Buildings are the places where people live, learn, eat,sleep and often work and play. To guarantee the well-being and productivity of human beings, buildingsencapsulate diverse systems to make them comfortable, functional, efficient and safe (Wong et al.,2008a). These systems can include fire safety, heating, ventilation and air conditioning (HVAC), lightingand plumbing. Taking advantage of the fourth industrial revolution, which is blurring the lines betweenthe physical, digital and biological spheres (Schwab, 2016), a vast ecosystem of interconnected anddynamic interaction between human beings and the built environment is gaining momentum (Ross andMaynard, 2021). This accelerates the digital transformation of buildings and their systems, from conventional and programmatic to sentient and intelligent. Plageras et al. (2018) surveyed internet of things(IoT), cloud computing, big data and sensor technologies with the aim of collecting and managingheterogeneous building data. Data come in many forms, including static, dynamic, functional,behavioural, environmental, sensor-based and listings in handbooks, manuals, and so on. Built on theubiquitous sensing capability and computer power at our disposal, building systems are endowed withintelligence and wisdom, reflected in their autonomy, observability and controllability for complicateddynamics, human–machine interaction and bio-inspired behaviour (Wong et al., 2008b). Buildingintelligence leads to not only enhanced operational effectiveness and energy efficiency, improvedoccupant comfort and productivity, but also increased safety and reliability of buildings (Love andMatthews, 2019).COPYAs the carrier of the building intelligence, a digital twin is the virtual counterpart of an asset (in thiscontext, of the building, system and component); it digitally mirrors, predicts and manages the asset’sbehaviour along its lifecycle (Dietz and Pernul, 2020). Of course, from a practical standpoint, a digitaltwin should not be a singular model of an entire building, but rather a consolidation of several, previously discontiguous localised system digital twins that are networked in a system-of-systems manner.These assets and a suite of underlying digital twins work collaboratively to achieve a friendly indoorenvironment and ultimately promote maximum profitability for the business. Seghezzi et al. (2021)defined an occupancy-oriented digital twin to monitor actual occupancy levels in building spaces usingIoT camera-based sensors, in order to guide the optimisation of space utilisation, as well as customisedcleaning activities and contracts. Lu et al. (2020) implemented a digital twin-enabled asset monitoringsolution that continuously identified suspicious anomalies of critical assets, such as centrifugal pumps.255
Digital Twins in the Built Environment: Fundamentals, principlesand applicationsLu, Xie, Parlikad, Schooling and PittISBN 2.291ICE Publishing: All rights reservedChapter 12IBUTECase studies: digital twinimplementations at the building levelIntroductionT1.DISTRFollowing the implementation of digital twins at the system level, this chapter introduces the usage of theproposed digital twin architecture at the building level. A building is a collection of diverse systems thatprovide various services to its occupants. This chapter gives an overview of consistent realisationtechniques across different systems used in the building digital twin, particularly in terms of dataacquisition, transmission and management. Real-life buildings are used to showcase the implementationprocess and the lessons learnt from the cases.2.ATERIAL.DONOAs digital replicas of physical buildings, digital twins at the building level are widely promoted as apotential solution to collect and digest heterogeneous data from diverse building systems and track the realworld behaviour of these buildings (Boje et al., 2020; Khajavi et al., 2019; Lu et al., 2020). Based on thedigital twin architecture proposed in this book, a case study is presented with the purpose of establishingdigital twin prototypes for the Alan Reece Building located in the West Cambridge site of the University ofCambridge. Although similar digital twin system architectures can be adopted – in fact, the digital technologies and models adopted, as well as the applications developed, could be manifold, as the selection ofthese depends on the realistic situation and stakeholder requirements of particular cases – this chapter aimsto provide an overview of the whole journey of developing digital twins at the building scale, elaboratingsome technical details and sharing lessons learnt and challenges involved in real practice.Building-level digital twin pilotHTEDMThe pilot study of the proposed digital twin architecture was conducted in the Alan Reece Building. TheAlan Reece Building is the main office block of the Institute for Manufacturing (IfM). The Alan ReeceBuilding, shown in Figure 12.1, is a two-storey structure and covers a comprehensive area of more than4000 m2, including teaching, study, office, research and laboratory spaces.PY The university estate management team is responsible for satisfying the O&M requirements forthe entire university.The university facility management team is responsible for the day-to-day O&M activities for aspecific building or location within campus.A modelling and data collection company supported the data collection and model developmentof the digital twin, including unmanned aerial vehicle (UAV) point cloud scanning and localisedlaser scanning and photogrammetry.A consulting company provided project management and collaborative expert support.The academic team provided overall leadership in the process and was responsible for the designand implementation of the architecture. Further, the academic team also ensured that the digital twindevelopment architecture and methodology were correctly implemented and was repeatable and extensible.R IGFive critical stakeholder groups were engaged in the development of the building digital twin:CO 291
Digital Twins in the Built Environment: Fundamentals, principles and applicationsTRIBUTEFigure 12.1 Layout of the Alan Reece BuildingISWorkshop, laboratory1st floorDSeminar, lecture, meetingTOfficeATERIAL.DONO*Other areas include reception,corridors and common roomGround floor2.1HTEDMBased on the developed system architecture, as discussed in previous chapters, the building digital twinintegrated various data resources and realised several applications. The objective of this pilot was todemonstrate how a dynamic digital twin of an existing building can be developed and to explorepotential opportunities and challenges.Data acquisition layerCOPYRIGData acquisition from the building and physical built assets forms a basic bottom layer in the proposedsystem architecture. There are two main data sources in the building digital twin: off-the-shelf sensors,working over a radio frequency of 868 MHz, deployed at distributed locations (Table 12.1) and existingfacilities management (FM) systems (Table 12.2), such as the building management system (BMS), assetmanagement system and space management system (SMS). The BMS installed in each building controls, monitors and manages mechanical and electrical systems (e.g., power systems, heat, ventilationand air conditioning (HVAC) systems and security systems). The asset management system is a workorder management system that keeps records of all asset management activities and services conductedon university-owned assets. In this pilot, the Planet asset management system was used for managingbuilt assets, including asset register, preventive maintenance plan and storeroom stock (University ofCambridge, 2021a). The SMS manages room bookings, and provides space utilisation information.MiCAD SMS is a cloud-based publishing system used in this pilot that holds CAD floor plans, buildingcondition records and room booking details for each building in the West Cambridge site (University ofCambridge, 2021b).292
The asset management system is a work-order management system that keeps records of all asset management activities and services conducted on university-owned assets. In this pilot, the Planet asset management system was used for managing built assets, including asset register, preventive maintenance plan and storeroom stock (University of




