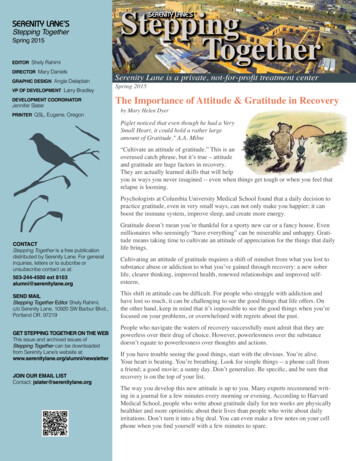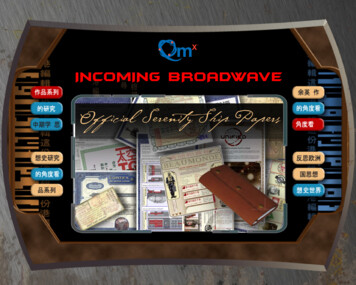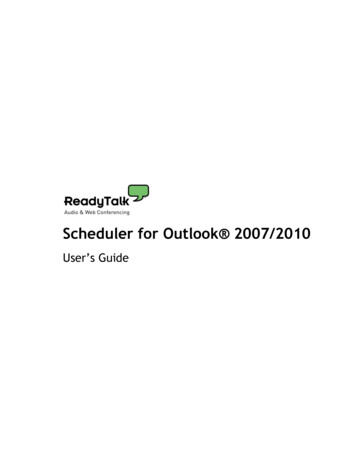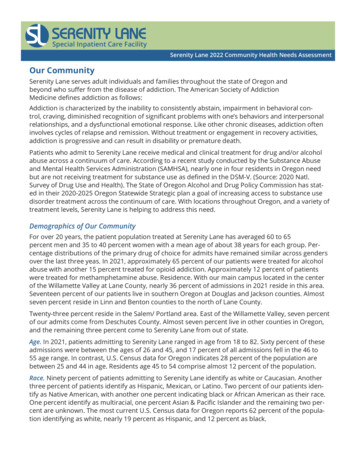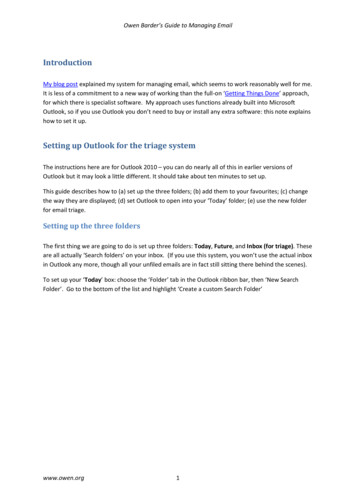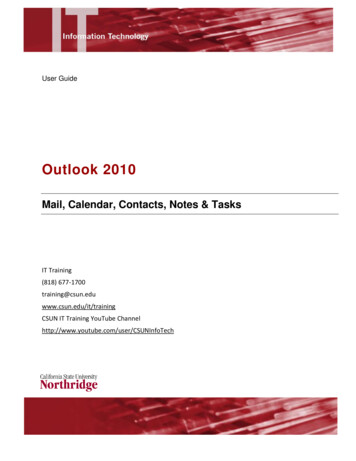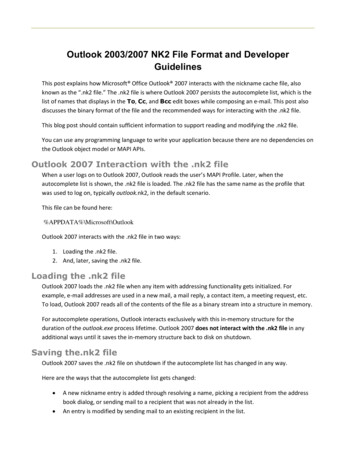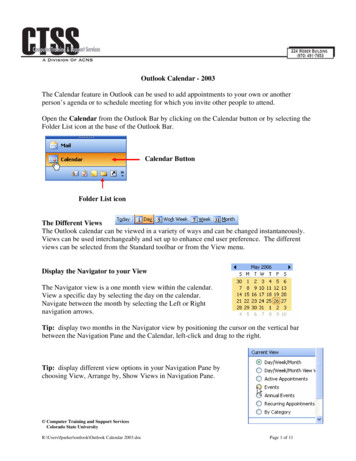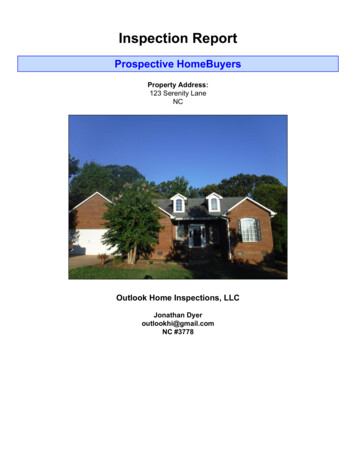
Transcription
Inspection ReportProspective HomeBuyersProperty Address:123 Serenity LaneNCOutlook Home Inspections, LLCJonathan Dyeroutlookhi@gmail.comNC #3778
Outlook Home Inspections, LLCHomeBuyersTable of ContentsCover Page .1Table of Contents.2Intro Page .31 Roofing.42 Exterior.83 Garage .104 Interiors .115 Structural Components .146 Plumbing System .157 Electrical System .178 Heating / Central Air Conditioning.189 Insulation and Ventilation.1910 Built-In Kitchen Appliances .20Summary.21Invoice.30Attachments .31123 Serenity LanePage 2 of 31
Outlook Home Inspections, LLCHomeBuyersDate: 9/2/2016Time: 10:00 AMReport ID:Property:123 Serenity LaneNCCustomer:Prospective HomeBuyersReal Estate Professional:Comment Key or DefinitionsThe following definitions of comment descriptions represent this inspection report. All comments by the inspector should beconsidered before purchasing this home. Any recommendations by the inspector to repair or replace suggests a secondopinion or further inspection by a qualified contractor. All costs associated with further inspection fees and repair orreplacement of item, component or unit should be considered before you purchase the property.Inspected (IN) I visually observed the item, component or unit and if no other comments were made then it appeared to befunctioning as intended allowing for normal wear and tear.Not Inspected (NI) I did not inspect this item, component or unit and made no representations of whether or not it wasfunctioning as intended and will state a reason for not inspecting.Not Present (NP) This item, component or unit is not in this home or building.Repair or Replace (RR) The item, component or unit is not functioning as intended, or needs further inspection by aqualified contractor. Items, components or units that can be repaired to satisfactory condition may not need replacement.In Attendance:Type of building:Approximate age of building:CustomerSingle Family (1 story)Over 10 YearsTemperature:Weather:Ground/Soil surface condition:Over 65 (F) 18 (C)ClearDryRain in last 3 days:Radon Test:Water Test:YesNoNo123 Serenity LanePage 3 of 31
Outlook Home Inspections, LLCHomeBuyers1. RoofingThe home inspector shall observe: Roof covering; Roof drainage systems; Flashings; Skylights, chimneys, and roof penetrations; and Signs of' leaks orabnormal condensation on building components. The home inspector shall: Describe the type of roof covering materials; and Report the methods used toobserve the roofing. The home inspector is not required to: Walk on the roofing; or Observe attached accessories including but not limited to solar systems,antennae, and lightning arrestors.Styles & MaterialsRoof Covering:ArchitecturalViewed roof covering from:LadderSky Light(s):NoneWalked roofChimney (exterior):Metal Flue PipeItems1.0 Roof CoveringsComments: Repair or ReplaceLoose and/or damaged shingle tabs were located at the rear gable located just above the master bedroom. A licensedroofing contractor should be consulted for evaluation and repair.1.0 Item 1(Picture)123 Serenity LanePage 4 of 31
Outlook Home Inspections, LLCHomeBuyers1.0 Item 2(Picture)1.1 FlashingsComments: Inspected1.2 Skylights, Chimneys and Roof PenetrationsComments: Inspected1.3 Roof Drainage SystemsComments: Repair or Replace123 Serenity LanePage 5 of 31
Outlook Home Inspections, LLCHomeBuyers(1) Water stains on brick suggest that water is overflowing the gutter system in place above the right side of the garagedoor. A kickout flashing should be installed to prevent water intrusion and eventual damage to the masonry. A licensedroofing contractor should be consulted for evaluation and repair.1.3 Item 1(Picture)(2) Section of the gutter located at the rear, right side of the home has pulled away from the fascia. Water penetrationthat could result in damage could occur if not repaired. A qualified contractor or tradesman should perform repair.1.3 Item 2(Picture)123 Serenity LanePage 6 of 31
Outlook Home Inspections, LLCHomeBuyers1.3 Item 3(Picture)The roof of the home was inspected and reported on with the above information. While the inspector makes every effort to find all areas of concern, someareas can go unnoticed. Roof coverings and skylights can appear to be leak proof during inspection and weather conditions. Our inspection makes anattempt to find a leak but sometimes cannot. Please be aware that the inspector has your best interest in mind. Any repair items mentioned in this reportshould be considered before purchase. It is recommended that qualified contractors be used in your further inspection or repair issues as it relates to thecomments in this inspection report.123 Serenity LanePage 7 of 31
Outlook Home Inspections, LLCHomeBuyers2. ExteriorThe home inspector shall observe: Wall cladding, flashings, and trim; Entryway doors and a representative number of windows; Garage door operators;Decks, balconies, stoops, steps, areaways, porches and applicable railings; Eaves, soffits, and fascias; and Vegetation, grading, drainage, driveways,patios, walkways, and retaining walls with respect to their effect on the condition of the building. The home inspector shall: Describe wall cladding materials;Operate all entryway doors and a representative number of windows; Operate garage doors manually or by using permanently installed controls for anygarage door operator; Report whether or not any garage door operator will automatically reverse or stop when meeting reasonable resistance duringclosing; and Probe exterior wood components where deterioration is suspected. The home inspector is not required to observe: Storm windows, stormdoors, screening, shutters, awnings, and similar seasonal accessories; Fences; Presence of safety glazing in doors and windows; Garage door operatorremote control transmitters; Geological conditions; Soil conditions; Recreational facilities (including spas, saunas, steam baths, swimming pools, tenniscourts, playground equipment, and other exercise, entertainment, or athletic facilities); Detached buildings or structures; or Presence or condition of buriedfuel storage tanks. The home inspector is not required to: Move personal items, panels, furniture, equipment, plant life, soil, snow, ice or debris thatobstructs access or visibility.Styles & MaterialsSiding Style:BrickAppurtenance:Deck with stepsSiding Material:Brick veneerExterior Entry Doors:WoodDriveway:ConcreteItems2.0 Wall Cladding Flashing and TrimComments: Repair or ReplaceMeasurable crack located in the brick veneer just to the right of the garage door entrance should be sealed to preventmoisture intrusion. A licensed general contractor should be consulted for further evaluation and to make necessaryrepair(s).2.0 Item 1(Picture)2.1 Doors (Exterior)Comments: Inspected2.2 WindowsComments: Inspected123 Serenity LanePage 8 of 31
Outlook Home Inspections, LLCHomeBuyers2.3 Decks, Balconies, Stoops, Steps, Areaways, Porches, Patio/Cover and Applicable RailingsComments: Not InspectedThe underside of the deck was inaccessible due to decorative lattice trim that blocked any possible entrance.2.4 Vegetation, Grading, Drainage, Driveways, Patio Floor, Walkways and Retaining Walls (With respect to theireffect on the condition of the building)Comments: Inspected2.5 Eaves, Soffits and FasciasComments: Repair or ReplacePiece of soffit located above far, right window in front of house is loose and needs to be reattached or replaced in orderto prevent moisture and pest intrusion. A qualified contractor or tradesman should perform repair.2.5 Item 1(Picture)The exterior of the home was inspected and reported on with the above information. While the inspector makes every effort to find all areas of concern,some areas can go unnoticed. Please be aware that the inspector has your best interest in mind. Any repair items mentioned in this report should beconsidered before purchase. It is recommended that qualified contractors be used in your further inspection or repair issues as it relates to the comments inthis inspection report.123 Serenity LanePage 9 of 31
Outlook Home Inspections, LLCHomeBuyers3. GarageStyles & MaterialsGarage Door Type:One automaticGarage Door Material:N/AAuto-opener Manufacturer:N/AItems3.0 Garage CeilingsComments: Inspected3.1 Garage Walls (including Firewall Separation)Comments: Inspected3.2 Garage FloorComments: Inspected3.3 Garage Door (s)Comments: InspectedGarage door opens stops and reverses when met with reasonable resistance.3.4 Occupant Door (from garage to inside of home)Comments: Repair or ReplaceWeather stripping around door is damaged. Repair/replacement is recommended in order to provide adequate seal fromoutdoor elements. Repair should be made by qualified contractor or tradesman.3.4 Item 1(Picture)3.5 Garage Door Operators (Report whether or not doors will reverse when met with resistance)Comments: Inspected123 Serenity LanePage 10 of 31
Outlook Home Inspections, LLCHomeBuyers4. InteriorsThe home inspector shall observe: Walls, ceiling, and floors; Steps, stairways, balconies, and railings; Counters and a representative number of installedcabinets; and A representative number of doors and windows. The home inspector shall: Operate a representative number of windows and interior doors;and Report signs of abnormal or harmful water penetration into the building or signs of abnormal or harmful condensation on building components. Thehome inspector is not required to observe: Paint, wallpaper, and other finish treatments on the interior walls, ceilings, and floors; Carpeting; or Draperies,blinds, or other window treatments.Styles & MaterialsCeiling Materials:SheetrockWall Material:Gypsum BoardWindow Types:Double-hungPlasterItems4.0 CeilingsComments: Inspected4.1 WallsComments: Inspected4.2 FloorsComments: Inspected4.3 Steps, Stairways, Balconies and RailingsComments: Inspected4.4 Counters and Cabinets (representative number)Comments: Inspected4.5 Doors (representative number)Comments: Inspected, Repair or Replace123 Serenity LanePage 11 of 31
Outlook Home Inspections, LLCHomeBuyersWeather stripping around both doors that exit to the exterior is damaged. Light from outside is clearly visible. This maylead to less efficiency of systems and general exposure to outer elements such as pests and moisture. A licensedcontractor or qualified tradesman should be consulted for evaluation and repair.4.5 Item 1(Picture)4.5 Item 2(Picture)4.6 Windows (representative number)Comments: Inspected123 Serenity LanePage 12 of 31
Outlook Home Inspections, LLCHomeBuyersThe interior of the home was inspected and reported on with the above information. While the inspector makes every effort to find all areas of concern,some areas can go unnoticed. The inspection did not involve moving furniture and inspecting behind furniture, area rugs or areas obstructed from view.Please be aware that the inspector has your best interest in mind. Any repair items mentioned in this report should be considered before purchase. It isrecommended that qualified contractors be used in your further inspection or repair issues as it relates to the comments in this inspection report.123 Serenity LanePage 13 of 31
Outlook Home Inspections, LLCHomeBuyers5. Structural ComponentsThe Home Inspector shall observe structural components including foundations, floors, walls, columns or piers, ceilings and roof. The home inspector shalldescribe the type of Foundation, floor structure, wall structure, columns or piers, ceiling structure, roof structure. The home inspector shall: Probe structuralcomponents where deterioration is suspected; Enter under floor crawl spaces, basements, and attic spaces except when access is obstructed, when entrycould damage the property, or when dangerous or adverse situations are suspected; Report the methods used to observe under floor crawl spaces andattics; and Report signs of abnormal or harmful water penetration into the building or signs of abnormal or harmful condensation on building components.The home inspector is not required to: Enter any area or perform any procedure that may damage the property or its components or be dangerous to oradversely effect the health of the home inspector or other persons.Styles & MaterialsFoundation:Method used to observe Crawlspace:Masonry blockCrawledFloor Structure:Wood joistsBrickColumns or Piers:Ceiling Structure:Brick piersNot visibleRoof Structure:Engineered wood trussesMasonry blockRoof-Type:Method used to observe attic:GableWalkedAttic info:Pull Down stairsHipItems5.0 Foundations, Basement and Crawlspace (Report signs of abnormal or harmful water penetration into thebuilding or signs of abnormal or harmful condensation on building components.)Comments: Inspected5.1 Walls (Structural)Comments: Inspected5.2 Columns or PiersComments: Inspected5.3 Floors (Structural)Comments: Inspected5.4 Ceilings (Structural)Comments: Inspected5.5 Roof Structure and AtticComments: InspectedThe structure of the home was inspected and reported on with the above information. While the inspector makes every effort to find all areas of concern,some areas can go unnoticed. Please be aware that the inspector has your best interest in mind. Any repair items mentioned in this report should beconsidered before purchase. It is recommended that qualified contractors be used in your further inspection or repair issues as it relates to the comments inthis inspection report.123 Serenity LanePage 14 of 31
Outlook Home Inspections, LLCHomeBuyers6. Plumbing SystemThe home inspector shall observe: Interior water supply and distribution system, including: piping materials, supports, and insulation; fixtures and faucets;functional flow; leaks; and cross connections; Interior drain, waste, and vent system, including: traps; drain, waste, and vent piping; piping supports and pipeinsulation; leaks; and functional drainage; Hot water systems including: water heating equipment; normal operating controls; automatic safety controls; andchimneys, flues, and vents; Fuel storage and distribution systems including: interior fuel storage equipment, supply piping, venting, and supports; leaks; andSump pumps. The home inspector shall describe: Water supply and distribution piping materials; Drain, waste, and vent piping materials; Water heatingequipment; and Location of main water supply shutoff device. The home inspector shall operate all plumbing fixtures, including their faucets and all exteriorfaucets attached to the house, except where the flow end of the faucet is connected to an appliance. The home inspector is not required to: State theeffectiveness of anti-siphon devices; Determine whether water supply and waste disposal systems are public or private; Operate automatic safety controls;Operate any valve except water closet flush valves, fixture faucets, and hose faucets; Observe: Water conditioning systems; Fire and lawn sprinklersystems; On-site water supply quantity and quality; On-site waste disposal systems; Foundation irrigation systems; Spas, except as to functional flow andfunctional drainage; Swimming pools; Solar water heating equipment; or Observe the system for proper sizing, design, or use of proper materials.Styles & MaterialsWater Source:Water Filters:PublicPlumbing Water Distribution (inside home):(We do not inspect filtration systems)Plumbing Waste:PVCWater Heater Capacity:PVCWater Heater Location:UnknownGaragePlumbing Water Supply (into home):PVCWater Heater Power Source:Gas (quick recovery)WH Manufacturer:APOLLOItems6.0 Plumbing Drain, Waste and Vent SystemsComments: Inspected6.1 Plumbing Water Supply, Distribution System and FixturesComments: Repair or ReplaceHose bib located at rear of the home near the crawl space entrance has become detached from the wall. Repair neededto secure hose bib in place. A licensed plumbing contractor should perform repair.6.1 Item 1(Picture)6.2 Hot Water Systems, Controls, Chimneys, Flues and VentsComments: Inspected123 Serenity LanePage 15 of 31
Outlook Home Inspections, LLCHomeBuyers6.3 Main Water Shut-off Device (Describe location)Comments: InspectedMain Shutoff located in crawlspace6.4 Fuel Storage and Distribution Systems (Interior fuel storage, piping, venting, supports, leaks)Comments: Inspected6.5 Main Fuel Shut-off (Describe Location)Comments: Inspected6.6 Sump PumpComments: InspectedThe plumbing in the home was inspected and reported on with the above information. While the inspector makes every effort to find all areas of concern,some areas can go unnoticed. Washing machine drain line for example cannot be checked for leaks or the ability to handle the volume during drain cycle.Older homes with galvanized supply lines or cast iron drain lines can be obstructed and barely working during an inspection but then fails under heavy use.If the water is turned off or not used for periods of time (like a vacant home waiting for closing) rust or deposits within the pipes can further clog the pipingsystem. Please be aware that the inspector has your best interest in mind. Any repair items mentioned in this report should be considered before purchase.It is recommended that qualified contractors be used in your further inspection or repair issues as it relates to the comments in this inspection report.123 Serenity LanePage 16 of 31
Outlook Home Inspections, LLCHomeBuyers7. Electrical SystemThe home inspector shall observe: Service entrance conductors; Service equipment, grounding equipment, main over current device, and main anddistribution panels; Amperage and voltage ratings of the service; Branch circuit conductors, their over current devices, and the compatibility of theirampacities and voltages; The operation of a representative number of installed ceiling fans, lighting fixtures, switches and receptacles located inside thehouse, garage, and on the dwelling's exterior walls; The polarity and grounding of all receptacles within six feet of interior plumbing fixtures, and allreceptacles in the garage or carport, and on the exterior of inspected structures; The operation of ground fault circuit interrupters; and Smoke detectors. Thehome inspector shall describe: Service amperage and voltage; Service entry conductor materials; Service type as being overhead or underground; andLocation of main and distribution panels. The home inspector shall report any observed aluminum branch circuit wiring. The home inspector shall report onpresence or absence of smoke detectors, and operate their test function, if accessible, except when detectors are part of a central system. The homeinspector is not required to: Insert any tool, probe, or testing device inside the panels; Test or operate any over current device except ground fault circuitinterrupters; Dismantle any electrical device or control other than to remove the covers of the main and auxiliary distribution panels; or Observe: Lowvoltage systems; Security system devices, heat detectors, or carbon monoxide detectors; Telephone, security, cable TV, intercoms, or other ancillary wiringthat is not a part of the primary electrical distribution system; or Built-in vacuum equipment.Styles & MaterialsElectrical Service Conductors:Panel Capacity:Below ground200 AMPPanel Type:Circuit breakersAluminum220 voltsBranch wire 15 and 20 AMP:Wiring Methods:CopperRomexItems7.0 Service Entrance ConductorsComments: Inspected7.1 Service and Grounding Equipment, Main Overcurrent Device, Main and Distribution PanelsComments: Inspected7.2 Branch Circuit Conductors, Overcurrent Devices and Compatability of their Amperage and VoltageComments: Inspected7.3 Connected Devices and Fixtures (Observed from a representative number operation of ceiling fans, lightingfixtures, switches and receptacles located inside the house, garage, and on the dwelling's exterior walls)Comments: Inspected7.4 Polarity and Grounding of Receptacles within 6 feet of interior plumbing fixtures, all receptacles in garage,carport and exterior walls of inspected structureComments: Inspected7.5 Operation of GFCI (Ground Fault Circuit Interrupters)Comments: Inspected7.6 Location of Main and Distribution PanelsComments: Inspected7.7 Smoke DetectorsComments: Inspected7.8 Carbon Monoxide DetectorsComments: Repair or ReplacePermanently installed and properly functioning carbon monoxide detectors are vital to the safety of homes where gasappliances are in use. No CO detectors were located during the time of the inspection. Installation is recommended.The electrical system of the home was inspected and reported on with the above information. While the inspector makes every effort to find all areas ofconcern, some areas can go unnoticed. Outlets were not removed and the inspection was only visual. Any outlet not accessible (behind the refrigerator forexample) was not inspected or accessible. Please be aware that the inspector has your best interest in mind. Any repair items mentioned in this reportshould be considered before purchase. It is recommended that qualified contractors be used in your further inspection or repair issues as it relates to thecomments in this inspection report.123 Serenity LanePage 17 of 31
Outlook Home Inspections, LLCHomeBuyers8. Heating / Central Air ConditioningThe home inspector shall observe permanently installed heating and cooling systems including: Heating equipment; Cooling Equipment that is central tohome; Normal operating controls; Automatic safety controls; Chimneys, flues, and vents, where readily visible; Solid fuel heating devices; Heat distributionsystems including fans, pumps, ducts and piping, with supports, insulation, air filters, registers, radiators, fan coil units, convectors; and the presence of aninstalled heat source in each room. The home inspector shall describe: Energy source; and Heating equipment and distribution type. The home inspectorshall operate the systems using normal operating controls. The home inspector shall open readily openable access panels provided by the manufacturer orinstaller for routine homeowner maintenance. The home inspector is not required to: Operate heating systems when weather conditions or othercircumstances may cause equipment damage; Operate automatic safety controls; Ignite or extinguish solid fuel fires; or Observe: The interior of flues;Fireplace insert flue connections; Humidifiers; Electronic air filters; or The uniformity or adequacy of heat supply to the various rooms.Styles & MaterialsHeat Type:FurnaceHeat System Brand:APOLLONumber of AC Only Units:OneEnergy Source:GasCooling Equipment Type:Air conditioner unitNumber of Heat Systems (excluding wood):OneCooling Equipment Energy Source:ElectricityCentral Air Brand:RHEEMItems8.0 Heating EquipmentComments: Inspected8.1 Normal Operating ControlsComments: Inspected8.2 Automatic Safety ControlsComments: Inspected8.3 Distribution Systems (including fans, pumps, ducts and piping, with supports, insulation, air filters, registers,radiators, fan coil units and convectors)Comments: Inspected8.4 Presence of Installed Heat Source in Each RoomComments: Inspected8.5 Chimneys, Flues and Vents (for fireplaces, gas water heaters or heat systems)Comments: Inspected8.6 Cooling and Air Handler EquipmentComments: Repair or ReplaceWater was noted to be pooling on the ground inside the crawlspace just beneath the air handler cabinet. Moisture couldbe indicative of a potential equipment problem. A licensed HVAC contractor should be consulted for evaluation of thesystem and to outline necessary repair(s).8.7 Normal Operating ControlsComments: Inspected8.8 Presence of Installed Cooling Source in Each RoomComments: InspectedThe heating and cooling system of this home was inspected and reported on with the above information. While the inspector makes every effort to find allareas of concern, some areas can go unnoticed. The inspection is not meant to be technically exhaustive. The inspection does not involve removal andinspection behind service door or dismantling that would otherwise reveal something only a licensed heat contractor would discover. Please be aware thatthe inspector has your best interest in mind. Any repair items mentioned in this report should be considered before purchase. It is recommended thatqualified contractors be used in your further inspection or repair issues as it relates to the comments in this inspection report.123 Serenity LanePage 18 of 31
Outlook Home Inspections, LLCHomeBuyers9. Insulation and VentilationThe home inspector shall observe: Insulation and vapor retarders in unfinished spaces; Ventilation of attics and foundation areas; Kitchen, bathroom, andlaundry venting systems; and the operation of any readily accessible attic ventilation fan, and, when temperature permits, the operation of any readilyaccessible thermostatic control. The home inspector shall describe: Insulation in unfinished spaces; and Absence of insulation in unfinished space atconditioned surfaces. The home inspector shall: Move insulation where readily visible evidence indicates the need to do so; and Move insulation wherechimneys penetrate roofs, where plumbing drain/waste pipes penetrate floors, adjacent to earth filled stoops or porches, and at exterior doors. The homeinspector is not required to report on: Concealed insulation and vapor retarders; or Venting equipment that is integral with household appliances.Styles & MaterialsAttic Insulation:Ventilation:BattRidge ventsDryer Power Source:220 ElectricSoffit VentsFloor System Insulation:BattsItems9.0 Insulation in AtticComments: Inspected9.1 Insulation Under Floor SystemComments: Inspected9.2 Vapor Retarders (in Crawlspace or basement)Comments: Inspected9.3 Ventilation of Attic and Foundation AreasComments: Inspected9.4 Venting Systems (Kitchens, Baths and Laundry)Comments: Inspected9.5 Ventilation Fans and Thermostatic Controls in AtticComments: InspectedThe insulation and ventilation of the home was inspected and reported on with the above information. While the inspector makes every effort to find allareas of concern, some areas can go unnoticed. Venting of exhaust fans or clothes dryer cannot be fully inspected and bends or obstructions can occurwithout being accessible or visible (behind wall and ceiling coverings). Only insulation that is visible was inspected. Please be aware that the inspector hasyour best interest in mind. Any repair items mentioned in this report should be considered before purchase. It is recommended that qualified contractors beused in your further inspection or repair issues as it relates to the comments in this inspection report.123 Serenity LanePage 19 of 31
Outlook Home Inspections, LLCHomeBuyers10. Built-In Kitchen AppliancesThe home inspector shall observe and operate the basic functions of the following kitchen appliances: Permanently installed dishwasher, through its normalcycle; Range, cook top, and permanently installed oven; Trash compactor; Garbage disposal; Ventilation equipment or range hood; and Permanentlyinstalled microwave oven. The home inspector is not required to observe: Clocks, timers, self-cleaning oven function, or thermostats for calibration orautomatic operation; Non built-in appliances; or Refrigeration units. The home inspector is not required to operate: Appliances in use; or Any appliance thatis shut down or otherwise inoperable.Items10.0 DishwasherComments: Inspected10.1 Ranges/Ovens/CooktopsComments: Inspected10.2 Range Hood (s)Comments: Inspected10.3 Microwave Cooking EquipmentComments: InspectedThe built-in appliances of the home were inspected and reported on with the above information. While the inspector makes every effort to find all areas ofconcern, some areas can go unnoticed. Please be aware that the inspector has your best interest in mind. Any repair items mentioned in this report shouldbe considered before purchase. It is recommended that qualified contractors be used in your further inspection or repair issues as it relates to the commentsin this inspection report.123 Serenity LanePage 20 of 31
Outlook Home Inspections, LLCHomeBuyersSummaryOutlook Home Inspections, LLCoutlookhi@gmail.comNC #3778CustomerProspective HomeBuyersAddress123 Serenity LaneNCThis summary page is not the entire report. The complete report may include additional information of interest orconcern to you. It is strongly recommended that you promptly read the complete report. For information regardingthe negotiability of any item in this report under the real estate purchase contract, contact your North Carolina realestate agent or an attorney.The summary page must describe any system or component of the home that does not function as intended, allowing fornormal wear and tear that does not prevent the system or component from functioning as intended. The summary page mustalso describe any system or component that appears not to function as intended, based upon documented tangibleevidence, and that requires either subsequent examination or further investigation by a specialist. The summary page maydescribe any system or component that poses a safety
123 Serenity Lane NC Customer: Prospective HomeBuyers Real Estate Professional: Comment Key or Definitions The following definitions of comment descriptions represent this inspection report. All comments by the inspector should be considered before purchasing this home. Any recommendations by the inspector to repair or replace suggests a second
