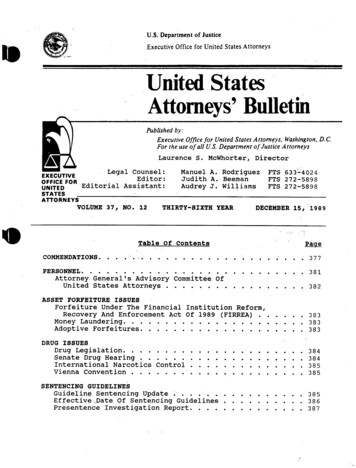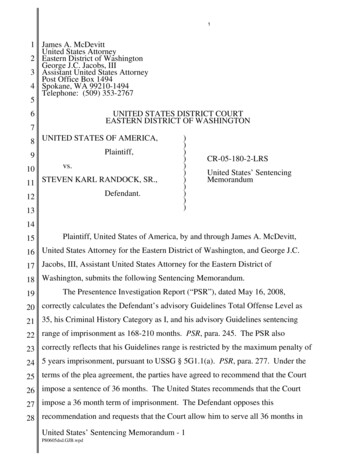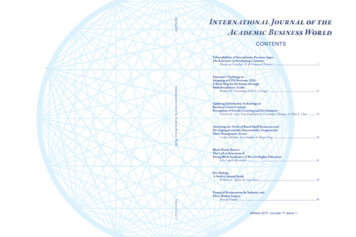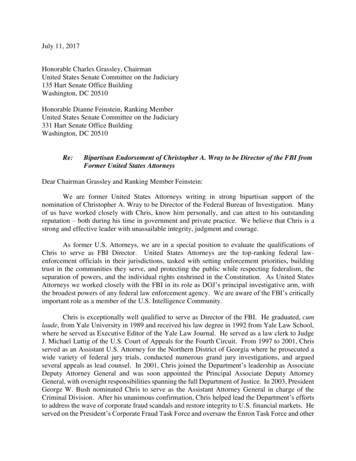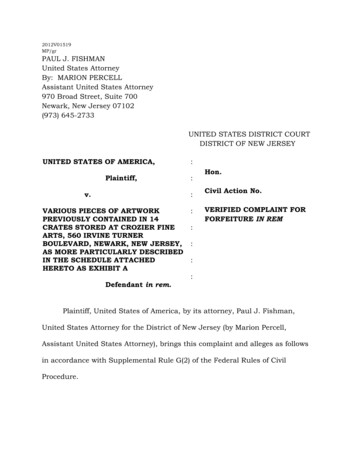
Transcription
NPS Form 10-900OMB No. 1024-0018(Expires 5/31/2012)United States Department of the InteriorNational Park ServiceNational Register of Historic PlacesRegistration FormThis form is for use in nominating or requesting determinations for individual properties and districts. See instructions in National Register Bulletin, Howto Complete the National Register of Historic Places Registration Form. If any item does not apply to the property being documented, enter "N/A" for"not applicable." For functions, architectural classification, materials, and areas of significance, enter only categories and subcategories from theinstructions. Place additional certification comments, entries, and narrative items on continuation sheets if needed (NPS Form 10-900a).1. Name of Property: Encanto Vista Historic Districthistoric nameother names/site number2. Location: Roughly bounded by 7th Avenue, Encanto Boulevard, Windsor Avenue, and Encanto Park MunicipalGolf Coursestreet & numbernot for publicationcity or townvicinitystatePhoenixArizonacodeAZcounty Maricopacode0133. State/Federal Agency CertificationAs the designated authority under the National Historic Preservation Act, as amended,nomination request for determination of eligibility meets the documentation standardsI hereby certify that thisfor registering properties in the National Register of Historic Places and meets the procedural and professionalrequirements set forth in 36 CFR Part 60.In my opinion, the property meets does not meet the National Register Criteria. I recommend that this propertybe considered significant at the following level(s) of significance:nationalstatewidelocalDateSignature of certifying officialTitleState or Federal agency/bureau or Tribal GovernmentIn my opinion, the propertymeetsdoes not meet the National Register criteria.DateSignature of commenting officialTitleState or Federal agency/bureau or Tribal Government4. National Park Service CertificationI, hereby, certify that this property is:entered in the National Registerdetermined eligible for the National Registerdetermined not eligible for the National Registerremoved from the National Registerother (explain:)Signature of the KeeperDate of Action
Encanto Vista Historic DistrictMaricopa, ArizonaName of PropertyCounty and State5. ClassificationOwnership of PropertyCategory of PropertyNumber of Resources within Property(Check as many boxes as apply)(Check only one box)(Do not include previously listed resources in the count.)X Privatepublic – Localpublic – Statepublic - Federalbuilding(s)X 116811ObjectName of related multiple property listingResidential Subdivisions and Architecture inCentral Phoenix, Number of contributing resources previouslylisted in the National Register06. Function or UseHistoric FunctionsCurrent Functions(Enter categories from instructions)(Enter categories from instructions)DOMESTIC/Single DwellingDOMESTIC/Single Dwelling7. DescriptionArchitectural ClassificationMaterials(Enter categories from instructions)(Enter categories from instructions)MODERN MOVEMENT: Ranch Stylefoundation:walls:ConcreteBrick; Stucco; Other: Concrete BlockAsphalt; Concrete; Metal: Copper; Woodroof:Shake; Other: Red Clay Tileother:2
Encanto Vista Historic DistrictMaricopa, ArizonaName of PropertyCounty and StateNarrative Description(Describe the historic and current physical appearance of the property. Explain contributing and noncontributingresources if necessary. Begin with a summary paragraph that briefly describes the general characteristics of theproperty, such as its location, setting, size, and significant features.)Summary ParagraphSee Continuation SheetNarrative DescriptionSee Continuation Sheet3
Encanto Vista Historic DistrictMaricopa, ArizonaName of PropertyCounty and State8. Statement of SignificanceApplicable National Register Criteria(Mark "x" in one or more boxes for the criteria qualifying the propertyfor National Register listing)Areas of Significance(Enter categories from instructions)Community Planning and Development;XXAProperty is associated with events that have made asignificant contribution to the broad patterns of ourhistory.BProperty is associated with the lives of personssignificant in our past.CProperty embodies the distinctive characteristicsof a type, period, or method of construction orrepresents the work of a master, or possesses highartistic values, or represents a significantand distinguishable entity whose components lackindividual distinction.DProperty has yielded, or is likely to yield, informationimportant in prehistory or history.ArchitecturePeriod of Significance1943-1959Significant Dates19431946Criteria Considerations(Mark "x" in all the boxes that apply)Property is:Aowed by a religious institution or used for religiouspurposes.Bremoved from its original location.Ca birthplace or grave.Da cemetery.Ea reconstructed building, object, or structure.Significant Person(Complete only if Criterion B is marked above)N/ACultural AffiliationUndefinedArchitect/BuilderSam Hoffman/CHT Home BuildersFa commemorative property.Alfred AndersonGless than 50 years old or achieving significancewithin the past 50 years.Del E. Webb(See continuation sheet for additional builders)Period of Significance (justification)See Continuation SheetCriteria Considerations (explanation, if necessary)N/A4
Encanto Vista Historic DistrictMaricopa, ArizonaName of PropertyCounty and StateStatement of Significance Summary Paragraph (provide a summary paragraph that includes level of significance andapplicable criteria)See Continuation SheetNarrative Statement of Significance (provide at least one paragraph for each area of significance)See Continuation SheetDevelopmental history/additional historic context information (if appropriate)See Continuation Sheet9. Major Bibliographical References5
Encanto Vista Historic DistrictMaricopa, ArizonaName of PropertyCounty and StateBibliography (Cite the books, articles, and other sources used in preparing this form on one or more continuation sheets)Previous documentation on file (NPS):Primary location of additional data:preliminary determination of individual listing (36 CFR 67 has beenRequested)previously listed in the National Registerpreviously determined eligible by the National Registerdesignated a National Historic Landmarkrecorded by Historic American Buildings Survey #recorded by Historic American Engineering Record #State Historic Preservation OfficeOther State agencyFederal agencyX Local governmentUniversityOtherName of repository:Historic Resources Survey Number (if assigned):10. Geographical DataApprox. 25Acreage of Property(Do not include previously listed resource acreage)UTM References(Place additional UTM references on a continuation sheet)112 SZone399198 mEasting3704867.5 mNorthing3 12 SZone399376.7 mEasting3704257.7 mNorthing212 SZone399375.3 mEasting3704862.8 mNorthing4 12 SZone399241.5 mEasting3704262 mNorthingVerbal Boundary Description (describe the boundaries of the property)See Continuation SheetBoundary Justification (explain why the boundaries were selected)See Continuation Sheet11. Form Prepared Byname/titleTerri Myers, Historian; Kristen Brown, Architectural Historian; and Karen Thompson, Associate Historianorganization Preservation Central, Inc.date June 19, 2009street & number 823 Harris Avenuetelephone (512) 478-0898city or town Austinstate Texaszip code ional DocumentationSubmit the following items with the completed form:6
Encanto Vista Historic DistrictMaricopa, ArizonaName of PropertyCounty and State Maps: A USGS map (7.5 or 15 minute series) indicating the property's location.A Sketch map for historic districts and properties having large acreage or numerous resources. Key allphotographs to this map. Continuation Sheets Additional items: (Check with the SHPO or FPO for any additional items)Photographs:Submit clear and descriptive black and white photographs. The size of each image must be 1600x1200 pixels at 300 ppi(pixels per inch) or larger. Key all photographs to the sketch map.See Continuation SheetPaperwork Reduction Act Statement: This information is being collected for applications to the National Register of Historic Places to nominateproperties for listing or determine eligibility for listing, to list properties, and to amend existing listings. Response to this request is required to obtain abenefit in accordance with the National Historic Preservation Act, as amended (16 U.S.C.460 et seq.).Estimated Burden Statement: Public reporting burden for this form is estimated to average 18 hours per response including time for reviewinginstructions, gathering and maintaining data, and completing and reviewing the form. Direct comments regarding this burden estimate or any aspect ofthis form to the Office of Planning and Performance Management. U.S. Dept. of the Interior, 1849 C. Street, NW, Washington, DC.7
NPS Form 10-900-a(Rev. 01/2009)OMB No. 1024-0018(Expires 5/31/2012)United States Department of the InteriorNational Park ServiceNational Register of Historic Places Continuation SheetName of Property Encanto Vista Historic DistrictCounty and State Maricopa County, ArizonaName of multiple property listing (if applicable)Residential Subdivisions and Architecture in CentralPhoenix, 1870-1963Page 8Section number 7SUMMARY PARAGRAPHEncanto Vista Historic District is a suburban neighborhood located approximately two milesnorth/northwest of downtown Phoenix. Situated along the eastern edge of Encanto Park Golf Course,Encanto Vista is a narrow, roughly rectangular neighborhood one block from east to west and sixblocks from north to south. The district encompasses a single residential subdivision platted in 1943.It is approximately 25 acres in size and contains 79 single family houses built between 1945 and1959. The houses in Encanto Vista are predominately large custom-built Ranch Style houses. Of the79 houses, 68 (86%) are considered contributing resources and 11 (14%) are noncontributing.NARRATIVE DESCRIPTIONThe boundaries of the National Register district correspond to the boundaries of a Phoenix localhistoric district with the same name. Three of Encanto Vista’s boundaries are streets, and a golfcourse creates the fourth boundary. Encanto Park is a large municipal park containing two nine-holegolf courses, an amusement park, and a small lake. It is located immediately adjacent to EncantoVista, stretching the entire length of the district and creating its western boundary. Short sections of8th Avenue appear in the neighborhood, running alongside the golf course. Twelve of the houses inthe district have lots that look directly onto the golf course, and none of the houses are further thanone block away from it. The district’s eastern boundary is 7th Avenue, a six-lane north-souththoroughfare. For most of its length 7th Avenue abuts residential neighborhoods on both sides;however, where it intersects with major east-west thoroughfares it has commercial anchors. ThomasRoad is one such intersection, and is located two blocks north of the district. The southern boundaryof the district is Encanto Boulevard, a two-lane east-west road that begins to curve south slightly as itnears the golf course and park. Only the houses on the north side of Encanto Boulevard are includedin the district. Across Encanto Boulevard to the south is another residential neighborhood, theEncanto-Palmcroft Historic District (National Register, 1987). The northern boundary of EncantoVista is Windsor Avenue, a cul-de-sac. Only the houses on the south side of Windsor Avenue are inthe district. On the north side of Windsor are two houses and a church, the latter of which is locatedat the corner of 7th Avenue and is largely surrounded by a parking lot. North and northwest ofEncanto Vista is the Encanto Manor Historic District, which runs along the north side of the golfcourse.The streets in Encanto Vista are laid out in an unusual horseshoe pattern which maximizes thenumber of lots in the neighborhood but creates separate “courts” that are somewhat isolated from oneanother. With the exception of the cul-de-sac at Windsor Avenue, the streets in Encanto Vista arepaired, with the streets in each pair easily accessible to one another but not to the rest of theneighborhood. South of Windsor, Cambridge Avenue enters the district from 7th Avenue, runs west
NPS Form 10-900-a(Rev. 01/2009)OMB No. 1024-0018(Expires 5/31/2012)United States Department of the InteriorNational Park ServiceNational Register of Historic Places Continuation SheetName of Property Encanto Vista Historic DistrictCounty and State Maricopa County, ArizonaName of multiple property listing (if applicable)Residential Subdivisions and Architecture in CentralPhoenix, 1870-1963Page 9Section number 7for one block, then terminates at 8th Avenue and the golf course. Eighth Avenue runs south along thegolf course for one block before terminating at Virginia Avenue. Virginia proceeds east for one blockto intersect with 7th. This creates a horseshoe shaped “court” of Cambridge/8th Avenue/Virginia, withthe two parallel streets accessible only from 7th Avenue but connected by the short span of 8thAvenue. This pattern is repeated in the two streets south of Virginia, where both Wilshire Drive andLewis Avenue are entered from 7th Avenue and are connected via a block-long stretch of 8th Avenue.The two southernmost streets, Vernon Avenue and Encanto Boulevard, have the same arrangement,although Encanto Boulevard extends west along the golf course and into neighborhoods beyond.This street layout creates six blocks which alternate in width. Where the short spans of 8th Avenuerun alongside the golf course, the blocks are six lots wide. Between each “court,” the blocks areseven lots wide, with the westernmost lot directly abutting the golf course. In the center of each blockis an alley that provides access to the rear of the lots. The northernmost block is slightly longer thanthe others, corresponding to a curve in the golf course boundary. This creates an irregularity in thedistrict’s otherwise rectangular shape.The streetscape in Encanto Vista is uniform, with setbacks, massing, and landscaping contributing toa coherent appearance. The streets are flat, and wide enough to permit on-street parking. They arepaved in asphalt and have rolled concrete curbs. The average lot size is 65 feet wide by 130 feetdeep. End lots on the golf course side are slightly wider. The houses in Encanto Vista are virtually allone-story in height and are similarly sized, with low horizontal massing. They are set back a uniform30 feet from the street. There are very few fences or walls in the front yards, which creates a feelingof openness. The few landscaping walls that do exist are low stucco walls located between lots andnot along the sidewalks. Taller walls or fences are commonly found in side and rear yards. A largemajority of lots in the district have broad front lawns, with neatly manicured hedges, low flower beds,and mature palm, Palo Verde, or pine trees. A few lots are xeriscaped, with low water use nativeplants and crushed gravel. Most lots have straight concrete driveways. Some original two-trackdriveways remain, although the majority of driveways have been infilled or replaced with newconcrete. A small number of driveways have been widened. There are streetlights along 7th Avenueand a small number along the 8th Avenue blocks, but none on the other interior streets of theneighborhood. No other street furniture is found.The houses in the district display various styles and plans; however, they were built during a fifteenyear span between 1945 and 1959 and possess an architectural unity that contributes to thecoherence of the streetscape. All but two of the houses are one story in height, and the two that arenot were originally one-story houses with later second story additions. The vast majority of thehouses, approximately 90 percent, are Ranch in style. Several different stylistic variations are found,including hipped and gabled basic Ranches, and several Revival or other Ranch styles. The other 10percent of the houses are Modern, with several high-style, architect-designed examples. All of the
NPS Form 10-900-a(Rev. 01/2009)OMB No. 1024-0018(Expires 5/31/2012)United States Department of the InteriorNational Park ServiceNational Register of Historic Places Continuation SheetName of Property Encanto Vista Historic DistrictCounty and State Maricopa County, ArizonaName of multiple property listing (if applicable)Residential Subdivisions and Architecture in CentralPhoenix, 1870-1963Page 10Section number 7houses have low, horizontal massing and home sizes in the district average 1,900 square feet. Overhalf of the houses have medium-pitched hipped roofs, and approximately twenty percent of houseshave lower-pitched gabled roofs. Other roof forms include flat and gable-on-hip. The majority ofgabled houses have L-shaped plans with a shallow front ell, although side-gabled rectangular plansare found. The majority of hipped houses have a more irregular roof form and centrally-massedappearance. Hipped roof forms often have a main central hip and either multiple intersecting hipscorresponding to façade setbacks, or multiple hipped ells. Flat roofs are predominately found onModern houses. Some of the later houses have integral, attached garages or carports that furtherelongate their façades, but many of the district’s houses have detached garages in the rear near thealley. In general, detached garages match the house, with similar roof forms and constructionmaterials.Construction materials and other design elements are largely consistent throughout the district, aswell. The majority of the houses have masonry construction, with brick, painted brick, or paintedblock exterior walls. Approximately two-thirds of the houses have brick exteriors, with both runningbond and Flemish bond found. About one-fifth of the houses are constructed with eight-inch concreteblock. A small number of houses have stucco, slump block, or wood siding, although several of thestucco houses originally had masonry finishes. The most common roofing material is asphalt shingle,and many of the houses feature tiled ridgelines. Clay tile and concrete tile roofs are also found. All ofthe houses have large window openings, including fixed and operable sash picture windows invarious configurations. Many houses have corner windows. Decorative window types such as bullseye, bay, and sidelight are all found in the district. The Modern houses have primarily steelcasements, fixed picture windows, ribbon windows, and clerestories. The most common windowmaterial district-wide is steel casement, although some houses have wood and aluminum windows.A few houses have replacement aluminum or vinyl sash, and others have replacement glass in theiroriginal casement sash.Porches are found on most of the houses, although as is common for the Ranch style, most porchesare small and function more as entry shelters. Many of the porches are located under corniceoverhangs along the front façade, and are found both with and without porch supports. Others areflat- or shed-roofed corner porches located at the junction of ells. Some porches are simply shedroofed hoods extending from the roof edge. In a few instances there are more substantial inset orattached porches. Several houses have carports, either inset or attached. Porch and carportsupports are most commonly iron or 4x4 wood posts. Rear patios are found district-wide.The district contains a core palette of ornamental details that are used in various combinations oneach house. This creates both individuality and consistency. Commonly found ornamental detailsinclude exposed rafter ends, shutters, and contrasting wainscoting wherein the wainscot brick has a
NPS Form 10-900-a(Rev. 01/2009)OMB No. 1024-0018(Expires 5/31/2012)United States Department of the InteriorNational Park ServiceNational Register of Historic Places Continuation SheetName of Property Encanto Vista Historic DistrictCounty and State Maricopa County, ArizonaName of multiple property listing (if applicable)Residential Subdivisions and Architecture in CentralPhoenix, 1870-1963Page 11Section number 7different brick size or bond than the walls. Also found are contrasting brick colors or razor stone insmall areas such as entry surrounds. Low brick or block planters are found at many houses, usuallyconstructed in the same material as the house. Prominent chimneys are architectural features onmany houses, especially the Modern styles, whose chimneys are massive. Also found in the districtare bulls-eye windows, glass block windows, and low patio walls.Many Ranches in the district have simple forms and limited ornamental detail. A typical example of abasic hipped Ranch is 706 W. Encanto Boulevard, which is a brick house with a large hipped roof,steel casement windows including a large picture window, and a small shed-roofed porch hoodsupported by scrolled metal posts. A typical simple gabled ranch design is found at 705 W. VirginiaAvenue. It is side-gabled with a shallow front-gabled ell at one end and an inset carport at the otherend. It has steel casement windows with decorative shutters, painted brick walls, and woodclapboard in the gable ends.The most common variation of the Ranch style found in the district is the French Provincial Ranch. Agood example is found in 721 W. Lewis Avenue, a brick house with a stepped footprint and multipleintersecting hip roofs, each with a tiled ridgeline. A large picture window is found on the front-mostvolume, and elsewhere steel casement windows are found. A large corner casement window is aprominent feature. The house has a deeply inset corner entry porch supported by wood columns,and an inset carport under the hipped rear side wing. A single glass block near the entrance providesdecorative detail. A slightly different French Provincial Ranch example is 711 W. Lewis Avenue,which has multiple intersecting hips, a shed-roofed porch hood, two prominent corner casementwindows, and an attached one-car garage in a front wing.A small number of other Ranch variations are found. Among them are 702 W. Vernon Avenue and706 W. Cambridge Avenue, which can best be described as California Ranch houses in that theirelongated façades are emphasized by long front porches with regularly spaced wood porch posts.There is a Spanish Colonial Ranch at 701 W. Cambridge Avenue. It is a painted brick house with ahipped clay tile roof with front-gabled ell, an arched entry porch, and exposed rafters. Finally, theRanch at 733 W. Virginia Avenue is Contemporary in style. It has a side-gabled, rectangularfootprint, three large picture windows on the front façade, a flat-roofed carport supported by angledposts, and a recessed entry flanked by a single sidelight. It has virtually no ornamentation, except fora gabled roof vent with a shallow pitch that punctuates the center of the roof plane. Despite itsmodern appearance, it is a Ranch house in plan, form, and massing.A number of Modern Houses are found in the district, including some high-style, architect-designedexamples. The house at 712 W. Vernon Avenue, designed by architect Frederick Weaver, Jr., has anunusual design. It is a brick front-gabled house with a low roof pitch like a short, shallow A-frame.
NPS Form 10-900-a(Rev. 01/2009)OMB No. 1024-0018(Expires 5/31/2012)United States Department of the InteriorNational Park ServiceNational Register of Historic Places Continuation SheetName of Property Encanto Vista Historic DistrictCounty and State Maricopa County, ArizonaName of multiple property listing (if applicable)Residential Subdivisions and Architecture in CentralPhoenix, 1870-1963Page 12Section number 7The front façade features a long primary wall plane with one setback on the left at the carport. Half ofthe primary wall plane is a running bond brick wall devoid of windows, and the other half is comprisedof a wide carved wood front door amidst a span of large plate glass windows. A partial-width carportand front porch roof has the same pitch as the house roof. The Modern house at 801 West WindsorAvenue was designed by architect Mel Ensign. It has a long, horizontal form with several lowpitched, almost flat, intersecting shed roofs with overhanging cornices. A ribbon of clerestorywindows stretches most of the way across the front façade, and a massive, wide brick chimneypenetrates the main house volume at a perpendicular angle. The carport is set at a slight angle to thehouse, its roof supported by a brick wall and louvered, closely-spaced support posts. The districtcontains several examples of more modest Modern houses, as well, such as 733 W. CambridgeAvenue, which features an extremely low, almost flat roof pitch, a U-shaped plan, a large stonechimney, and ribbon-style corner windows.There are twelve noncontributing houses in the district. Two of them are considered noncontributingdue to nonhistoric second-story additions. One of the houses, 730 W. Encanto Boulevard, has anenlarged and altered garage with a second-story addition. It sits on a corner lot and the addition isprominent. The other house, 712 W. Wilshire Drive, has a large second-story addition that is as wideas the original house volume. It is set back behind the front roof plane of the original house, but isstill prominent. Other houses are considered noncontributing due to alterations. For example,multiple changes were made to the house at 718 W. Encanto Boulevard. Stucco was applied overthe brick siding, arched carport and front porch entries were added, and metal security bars wereinstalled over the windows and around the porch. Other noncontributing houses have had lessextensive alterations, such as the house at 702 W. Encanto Boulevard, which has had its windowsreplaced with vinyl sash, its front door replaced with an unsympathetic contemporary front door, andits tile roof replaced with an asphalt roof.The Encanto Vista Historic District is a remarkably intact collection of postwar homes, with 68 houses,or 86 percent, contributing to the district. They are large, carefully-designed houses with smallstylistic variations that keep the neighborhood heterogeneous. However, the similarities in size,setback, and massing create coherent streetscapes with excellent overall integrity. Following is atable that details the date of construction, basic style, and contributing status of each of the houses inEncanto Vista Historic District.
NPS Form 10-900-a(Rev. 01/2009)OMB No. 1024-0018(Expires 5/31/2012)United States Department of the InteriorNational Park ServiceNational Register of Historic Places Continuation SheetName of Property Encanto Vista Historic DistrictCounty and State Maricopa County, ArizonaName of multiple property listing (if applicable)Residential Subdivisions and Architecture in CentralPhoenix, 1870-1963Page 13Section number 7INVENTORY OF RESOURCESAddress2518 N. 7th Ave.2601 N. 8th Ave.701 W. Cambridge Ave.702 W. Cambridge Ave.705 W. Cambridge Ave.706 W. Cambridge Ave.711 W. Cambridge Ave.712 W. Cambridge Ave.717 W. Cambridge Ave.718 W. Cambridge Ave.721 W. Cambridge Ave.722 W. Cambridge Ave.728 W. Cambridge Ave.733 W. Cambridge Ave.734 W. Cambridge Ave.702 W. Encanto Blvd.706 W. Encanto Blvd.712 W. Encanto Blvd.718 W. Encanto Blvd.722 W. Encanto Blvd.730 W. Encanto Blvd.701 W. Lewis Ave.702 W. Lewis Ave.705 W. Lewis Ave.706 W. Lewis Ave.711 W. Lewis Ave.712 W. Lewis Ave.717 W. Lewis Ave.718 W. Lewis Ave.721 W. Lewis Ave.722 W. Lewis Ave.725 W. Lewis Ave.730 W. Lewis Ave.733 W. Lewis Ave.701 W. Vernon Ave.702 W. Vernon 47194919481948StyleRanchRanchSpanish Colonial RanchRanchRanchCalifornia RanchRanchRanchRanchFrench Provincial RanchRanchLate RanchLate chRanchRanchFrench Provincial RanchFrench Provincial RanchRanchRanchTudor Revival RanchFrench Provincial RanchRanchFrench Provincial RanchRanchRanchRanchCalifornia lterations
NPS Form 10-900-a(Rev. 01/2009)OMB No. 1024-0018(Expires 5/31/2012)United States Department of the InteriorNational Park ServiceNational Register of Historic Places Continuation SheetName of Property Encanto Vista Historic DistrictCounty and State Maricopa County, ArizonaName of multiple property listing (if applicable)Residential Subdivisions and Architecture in CentralPhoenix, 1870-1963Page 14Section number 7Address705 W. Vernon Ave.706 W. Vernon Ave.711 W. Vernon Ave.712 W. Vernon Ave.717 W. Vernon Ave.718 W. Vernon Ave.721 W. Vernon Ave.722 W. Vernon Ave.728 W. Vernon Ave.729 W. Vernon Ave.734 W. Vernon Ave.702 W. Virginia Ave.705 W. Virginia Ave.706 W. Virginia Ave.711 W. Virginia Ave.712 W. Virginia Ave.717 W. Virginia Ave.718 W. Virginia Ave.721 W. Virginia Ave.722 W. Virginia Ave.725 W. Virginia Ave.733 W. Virginia Ave.701 W. Wilshire Dr.702 W. Wilshire Dr.705 W. Wilshire Dr.706 W. Wilshire Dr.711 W. Wilshire Dr.712 W. Wilshire Dr.717 W. Wilshire Dr.718 W. Wilshire Dr.721 W. Wilshire Dr.722 W. Wilshire Dr.728 W. Wilshire Dr.729 W. Wilshire Dr.734 W. Wilshire Dr.701 W. Windsor Ave.705 W. Win
National Park Service National Register of Historic Places Continuation Sheet Name of Property Encanto Vista Historic District County and State Maricopa County, Arizona Name of multiple property listing (if applicable) Residential Subdivisions and Architecture in Central Phoenix, 1870-1963 Section number 7 Page 8







