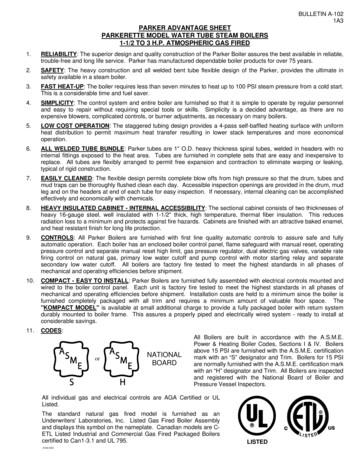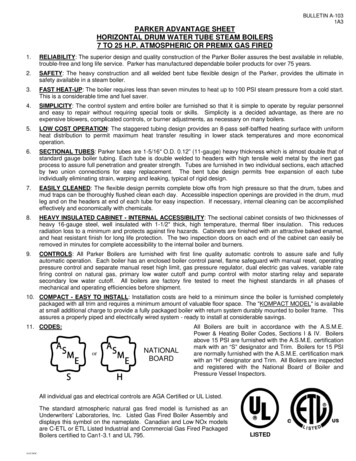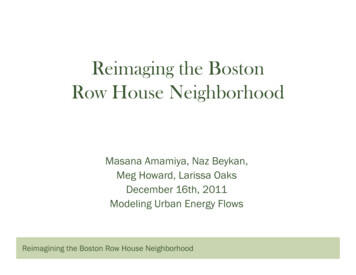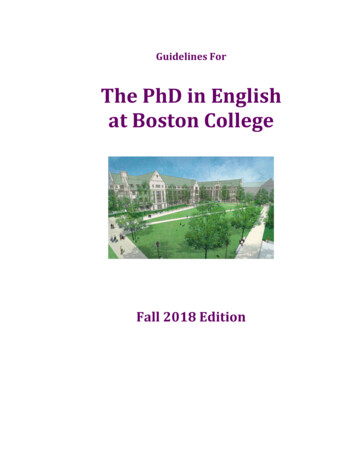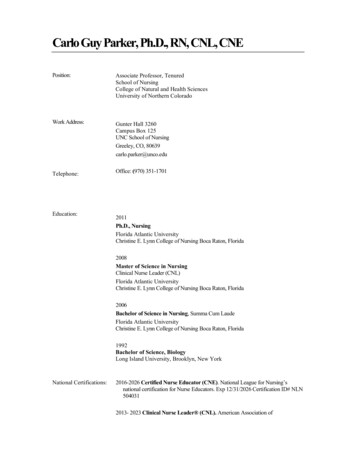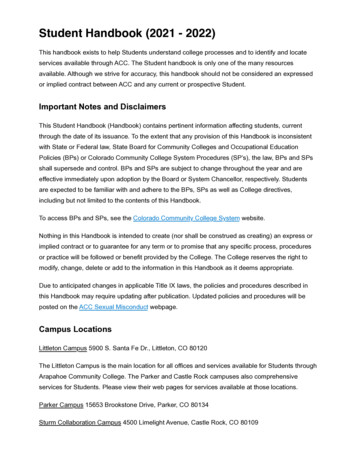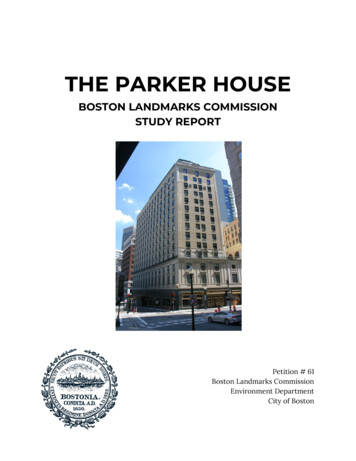
Transcription
THE PARKER HOUSEBOSTON LANDMARKS COMMISSIONSTUDY REPORT[Insert image here]Petition # 61Boston Landmarks CommissionEnvironment DepartmentCity of Boston
Report on the Potential Designation ofThe Parker House60 School Street, Boston, MassachusettsAs a Landmark under Chapter 772 of the Acts of 1975, as amendedApproved by:Rosanne Foley, Executive DirectorDateLynn Smiledge, ChairDateApproved by:Draft report posted on November 1, 2021.Template version 10/25/2021
Table of ContentsINTRODUCTIONi1.0 LOCATION11.1 Address11.2 Assessor’s Parcel Number11.3 Area in which Property is Located11.4 Map Showing Location12.0 DESCRIPTION22.1 Type and Use22.2 Physical Description of the Resource22.3 Contemporary Images22.4 Historic Maps and Images3.0 SIGNIFICANCE15233.1 Historic Significance233.2 Architectural (or Other) Significance313.3 Archaeological Sensitivity313.4 Relationship to Criteria for Designation324.0 ECONOMIC STATUS344.1 Current Assessed Value344.2 Current Ownership345.0 PLANNING CONTEXT355.1 Background355.2 Zoning355.3 Planning Issues356.0 ALTERNATIVE APPROACHES366.1 Alternatives available to the Boston Landmarks Commission366.2 Impact of alternatives367.0 RECOMMENDATIONS388.0 STANDARDS AND CRITERIA, WITH LIST OF CHARACTER-DEFINING FEATURES398.1 Introduction528.2 Levels of Review528.3 Standards and Criteria528.4 List of Character-defining Features529.0 ARCHAEOLOGY5510.0 SEVERABILITY5611.0 BIBLIOGRAPHY57Template version 10/25/2021
INTRODUCTIONThe designation of the Parker House was initiated in 1981 after a petition was submitted byregistered voters to the Boston Landmarks Commission asking that the Commission designate theproperty under the provisions of Chapter 772 of the Acts of 1975, as amended. The purpose of such adesignation is to recognize and protect a physical feature or improvement which in whole or parthas historical, cultural, social, architectural, or aesthetic significance.SummaryThe Parker House was the longest continuously operating hotel in the United States until theCOVID-19 pandemic, when the hotel shut down for the first time since their opening. (It has sincere-opened.) Due to the presence of the Parker House Annex (1897), which is the oldest extantsection of the hotel and remained open during the construction of the new Parker House (1927), thebusiness operated continuously from 1855 until March 2020.Early innovations in pricing and fine dining positioned the Parker House for success in its longhistory. The products of its kitchens, most notably the Parker House Roll and Boston Cream Pie,gained national attention, and the dining clubs and company and trade organization boards that metat the Parker House propelled the hotel’s early popularity and widespread recognition in the regionas a premier space for hosting functions.Throughout the years, the Parker House has been the host of many prominent figures in history,including Charles Dickens, Ralph Waldo Emerson, Henry Wadsworth Longfellow, Mary Todd Lincolnand Oliver Wendell Holmes. Charles Dickens lived in the Parker House while writing his famed workA Christmas Carol and performed it for members of The Saturday Club at the Parker House.Important historical figures who worked at the Omni Parker House include Malcolm X and Ho ChiMinh. The hotel’s long association with Massachusetts politicians and political events, given itslocation on the direct line between Old City Hall and the Massachusetts State House, alsocontributes to its significance.Elegantly designed and well crafted, the main building (1927) at the corner of School and Tremontstreets is a tribute to both the Classical Revival style and the craftsmanship of the twenties. TheParker House Annex (1897) facing Bosworth Street demonstrates the careful attention paid todetailing even on a small back street, to signify that this building was part of an elegant, first-classhotel facility. Although it has undergone some exterior alterations (primarily at the uppermostlevels), the property retains a high degree of integrity of location, setting, design, materials,workmanship, feeling, and association.This study report contains Standards and Criteria which have been prepared to guide futurephysical changes to the property in order to protect its integrity and character.Template version 10/25/2021p. i
Boston Landmarks CommissionLynn Smiledge, ChairJohn AmodeoDavid BerarducciJoseph CastroJohn FreemanSusan GoganianJeffrey GonyeauChristopher HartRichard HendersonKirsten HoffmanThomas HotalingFelicia JacquesLindsey Mac-JonesJustine OrlandoDiana ParconAnne RenehanBrad WalkerStaffRosanne Foley, Executive DirectorKathleen von Jena, Assistant Survey DirectorYolanda Romero, Staff ArchitectJoe Bagley, City ArchaeologistJennifer Gaugler, Architectural HistorianConsultant for preparation of initial reportWendy Frontiero and Kathleen Kelly Broomer; reviewed by Kaila MallardTemplate version 10/25/2021p. ii
1.0LOCATION1.1AddressAccording to the City of Boston’s Assessing Department, the Parker House is located at 60-74Tremont Street, Boston, MA 02108. According to petition #61 filed with the Boston LandmarksCommission, the address given for the Parker House is 60 School Street.1.2Assessor’s Parcel NumberThe Assessor’s Parcel Number is 0304696000.1.3Area in which Property is LocatedThe Parker House is located in downtown Boston on the corner of School Street and TremontStreet, just on the edge of the Financial District. Across from the Parker House on Tremont Streetare Suffolk University and the Granary Burying Ground. Across from the building on School Street isKing’s Chapel. The surrounding area is a densely developed network of narrow streets lined with avariety of six-to 12- story masonry structures, mainly from the early 19th through the turn of the20th century, interspersed with 30 story glass skyscrapers built in the late 20th and early 21stcenturies.1.4Map Showing LocationFigure 1.Map showing the boundaries of parcel # 0304696000.Template version 10/25/2021p. 1
2.0DESCRIPTION2.1Type and UseThe Parker House has operated as a hotel since 1855; the buildings that currently house the hotelwere completed in 1897 and 1927. The Parker House was the longest continuously operating hotel inthe United States until the COVID-19 pandemic happened in March 2020, when the hotel shut downfor the first time since their opening. It has since re-opened. Currently operating under the namethe “Omni Parker House Hotel,” the hotel has guest rooms, dining rooms, function rooms, kitchens,support space, and two restaurants: Parker’s Restaurant and The Last Hurrah.The Parker House is located in the Midtown Cultural zoning district and a Restricted ParkingDistrict overlay district.2.2Physical Description of the ResourceThe Parker House (Figure 2) occupies a gently sloping parcel bordered by Tremont Street on thewest, School Street on the north, Chapman Place on the east, and Bosworth Street on the south,covering about half of the city block defined by those four streets. The land rises from east to west.The complex has three principal components: the main block of the hotel (1927) which has a towerfacing Tremont and School streets; a secondary and more utilitarian block, with its own tower,rising above Chapman Place (1927); and the Parker House Annex (1897), which occupies the corner ofBosworth Street (which it faces) and Chapman Place. The buildings stand directly on the sidewalksof the perimeter streets.The main block of the hotel (Figures 2, 3, and 4; BOS.1973) rises 15 stories above the sidewalk at thesite’s low point, on the corner of School Street and Chapman Place, to a flat roof. (It is 14 storieshigh along Tremont Street). The main block’s three facades—on School Street (14 bays), TremontStreet (four bays), and Chapman Place (three bays)— feature a one- to two-story storefront base cladwith black granite; three stories faced with classically-detailed limestone; and a ten-story, plainshaft that is clad with tan brick and surmounted by a cast stone cornice and decorative roof parapet.A copper-clad penthouse is positioned near the northwest corner of the roof. A three-storyappendage to the south of the main block, along Tremont Street (Figure 10; BOS.2069), repeats theclassical façade of the base of the main block. The secondary block of the hotel complex, alongChapman Place, includes a 15-story, tan brick tower set back from Tremont Street (Figure 12), and aneight-story horizontal brick section along Chapman Place (Figures 13 and 14). Anchoring thesoutheast corner of the complex is the Parker House Annex, which is 10 stories high andconstructed of red brick with limestone and terra cotta trim (Figures 15-18).Classical Revival in style, the main block of the hotel (1927) begins with a storefront base that is onestory tall along Tremont Street, the high point of the parcel, and extends to two stories at the lowcorner of School Street and Chapman Place (Figure 5). The storefront level is faced with polishedblack granite; its six bays along School Street and two along Tremont Street are defined byornamental brass frames with slender pilasters, decorative grillwork in the transom panels, and amarble frieze. The two storefronts that flank each side of the School Street entrance have a recessedTemplate version 10/25/2021p. 2
center entrance with splayed sides (Figure 6). The hotel’s two principal entrances are located nearthe midpoint of the School Street façade and in the south bay of the Tremont Street façade. Eachhas a prominent marquee-style awning, marble facing with rope-molded trim, and a trio of doorsencased in a decorative brass frame with spiral pilasters, delicate ornamental grillwork, and foliatedbrackets (Figure 8). The four storefront bays at the southern end of the School Street façade aresurmounted by steel-sash windows, some of which retain stained and leaded glass in their panes(Figure 7). The two storefront windows at the corner of School and Tremont streets are for displayonly, without entrances. All window openings are rectangular and (aside from the steel sash in thebuilding’s base) appear to contain replacement sash, predominantly in a 1/1 configuration. Thepresent storefront materials and design appear to be largely original or early. The marquee awningsthresemble entrance awnings seen in early 20 century images (see Historic Images 1 and 2), butappear to be modern replacements.The third, fourth, and fifth floors of the main block are clad with limestone (Figures 5 and 9). Thepaneled base of this façade section has shaped balusters under the third-floor window openings,Ionic pilasters between the window bays on the third and fourth floors (single on the School Streetfaçade and paired on the Tremont Street façade), corner pilasters with egg-and-dart capitals, and anornamental entablature with acanthus leaf trim between the fourth and fifth floors, surmounted by adecorative iron railing running the full length of the facades. The third-floor window openings aresurmounted by an elaborate entablature at each opening, featuring a center panel with a bas-reliefhead and ribbon swags, foliated corner blocks, a dentil course, and egg-and-dart molding. The fifthfloor window openings are framed with eared architraves and a semi-circular pediment with foliatedcornice molding and foliated keystone; the tops of the arches have been truncated to accommodateair conditioning grilles under the sixth-floor windows.The ten-story brick shaft of the main block has regularly-spaced, single windows, whose only trim isflared brick lintels (Figures 2 and 3). Ghost-traces of belt courses, spandrel panels, and windowsurrounds hint at elaborate original ornament that has since been removed. Surviving elementsththinclude plain, vertical limestone panels at the 14 and 15 floors of the Tremont/School Streetthcorner of the building, decorative rosettes between every other window at the 13 floor on theSchool Street side, and three large terra cotta wreaths between windows on both sides of theTremont Street corner. The roof edge is articulated with a high, molded entablature that features adentil course and cornice molding, surmounted by a parapet with plain flat piers and sections ofmolded balusters. On the Tremont Street façade, the parapet is embellished with swags and abroken scroll pediment in the center bay.The upper two stories of the main block once formed an ornate cap to the building. Historic Images1 and 2 also show a narrow oriel window rising from floors 6 through 12 at this corner, wreaththornament between every other window at the 13 floor (alternating with rosettes), windows withthindividual balustrades and pediments at the 14 floor, and projecting architraves with keystonesthtrimming the 15 floor windows. These elements, and perhaps the urn finials that once crowned theparapet’s piers (Historic Image 2), were removed in 1947.The south elevation of the tower is clad with tan brick and is largely blank, with the exception of asingle outer bay of windows at each end, on its upper six floors (Figure 12). Brick infill between thesills and lintels of these windows suggests that an earlier, more decorative treatment has beenTemplate version 10/25/2021p. 3
removed. A shaped white surface which appears to be parged brick at the base of the southelevation of the tower suggests the outline of an adjacent six-story masonry building seen in apostcard image of the hotel (Historic Image 2). According to Bromley Atlas maps and the MACRISinventory form BOS.2069, this six-story building was demolished sometime between 1922 and 1927.Currently extant in the same location, the two-story appendage to the south of the main block(constructed in 1927; BOS.2069) repeats on the upper portion of its facade, in simplified form, thelimestone facing and classical trim of the main tower (Figure 10). The appendage’s three storefrontscontain single plate-glass windows with decorative brass trim, surmounted by a marble frieze panel.The two stories of windows above have plain flat architraves and stylized “balustrade” panelsbeneath its second story windows.A pedestrian walkway spans Chapman Place at the third-floor level of the Parker House (Figure 11).Clad in limestone, this short structure has an arched underside with stone voussoirs. Centered inits façade is a single window ornamented with sill brackets, flat architrave, and a broken-archpediment that is embellished with scrolled brackets, heavy cornice molding, and a floral basket inthe tympanum of the arch.The Chapman Place section of the hotel complex (1927) extends most of the length of this alley,rising eight stories in the horizontal section along the street and fifteen stories in the tower sectionfacing Tremont Street (Figures 12-14). The Chapman Street block is constructed of tan brick withunornamented, rectangular window openings, which typically contain 1/1 replacement sash andslender cast stone sills. The tower’s west (Tremont Street) elevation has two columns of windows inthe center, one with conventional openings, one with much smaller windows. Its southern elevationhas five bays of regularly-spaced, larger windows. A utilitarian, metal superstructure on the roofincorporates a railing around the perimeter of the tower. The Chapman Place elevation of thissecondary block has regularly spaced windows above a one-story base with raised basement. Thebase is distinguished by two utilitarian service entrances; large steel-sash windows typical at theground floor; and a plain cast stone band course above. The third floor is characterized byelongated window openings with a continuous cast stone sill course, and a variety of sash: triplehung windows at the south end of the elevation and, at the north end, two vertical panes topped bya pair of square transom panes. Many window openings have been filled in at the first two floors onthe south end of this building section.The third major component of the Parker House complex is the oldest extant part, the Parker HouseAnnex (1897), which occupies the corner of Bosworth Street and Chapman Place (Figures 15-18).Rising ten stories above a raised basement to a flat roof, the Annex is constructed of red brick with alimestone-clad basement level and stone and terra cotta trim. The building has seven window baysalong Bosworth Street and four along Chapman Place. Window openings are rectangular, containsingle 1/1 replacement sash, and are trimmed only by plain stone sills and tall, flared brick lintels.The lower three floors of the building are framed by rusticated limestone quoins at the BosworthStreet corners, and a slender entablature (likely limestone) consisting of a dentil course betweentwo bands of molding. The top of the building is distinguished by a bold stone molding that forms athcontinuous sill course for the considerably shorter windows on the 10 floor. The roof edge iscrowned by an ornate entablature (possibly metal) composed of a dentil course, egg-and-dartmolding, scrolled modillion brackets, another dentil course, and copper cornice molding.Template version 10/25/2021p. 4
Facing Bosworth Street, the Annex’s principle façade is loosely organized into three verticalsections, with a three-bay center section and two windows in each of the outer sections. Centeredin this façade is a two-story entrance with rusticated limestone trim around the recessed centerentrance (containing a modern, metal and glass doorway) on the ground level, and three windowopenings above, all framed by bands of floral rosettes and egg-and-dart molding, and a moldedcornice (Figure 19). The mullions between the second-story windows in this entrance areembellished with high-relief botanical motifs, and a delicate metal railing extends across all threewindow openings. Decorative metal railings also span the three center windows on the fifth andninth floors, and the outer two windows on both ends of the seventh floor (Figure 20).The Chapman Place elevation features paired windows at the first story and in the end bays of thefloors above. A utilitarian service entrance is located at the northern end of this elevation; it isrecessed within a round-arched opening.2.3Contemporary ImagesFigure 2.School Street (L) and Tremont Street (R) facades (main building). July 2020.Template version 10/25/2021p. 5
Figure 3.Tremont Street (west) facade. July 2020.Figure 4.School Street (north) façade at Chapman Place. July 2020.Template version 10/25/2021p. 6
Figure 5.School and Tremont Street facades; storefronts and base. July 2020.Figure 6.School Street façade, typical storefront. July 2020.Template version 10/25/2021p. 7
Figure 7.School Street façade; detail of stained and leaded glass above storefronts. July 2020.Figure 8.School Street elevation; detail of main entrance. July 2020.Template version 10/25/2021p. 8
Figure 9.School Street façade; detail of trim at third, fourth, and fifth floors. July 2020.Figure 10.Tremont Street façade; south appendage. October 2021.Template version 10/25/2021p. 9
Figure 11.Walkway over Chapman Place. July 2020.Figure 12.View of the main block and Chapman Place towers from Tremont Street. July 2020.Template version 10/25/2021p. 10
Figure 13.Chapman Place elevation, from School Street. July 2020.Figure 14.Chapman Place elevation, from Bosworth Street. July 2020.Template version 10/25/2021p. 11
Figure 15.Parker House Annex; lower part of front façade (Bosworth Street). July 2020.Figure 16.Parker House Annex; upper part of front façade (Bosworth Street). July 2020.Template version 10/25/2021p. 12
Figure 17.Parker House Annex; lower part of Chapman Place façade. July 2020.Figure 18.Parker House Annex; upper part of Chapman Place façade. July 2020.Template version 10/25/2021p. 13
Figure 19.Parker House Annex; main entrance on Bosworth Street. July 2020.Figure 20.Parker House Annex; detail of façade. July 2020.Template version 10/25/2021p. 14
2.4Historic Maps and ImagesHistoric Image 1.Parker House, ca. 1927-1947. View looking southeast from Tremont Street.Note terra cotta ornament at top of building and multi-tiered oriel windowat corner, removed in the 1940s.Source:George M. Cushing Jr. (Text by Ross Urquhart), Great Buildings of Boston; APhotographic Guide, New York: Dover Publications, Inc., 1982.Template version 10/25/2021p. 15
Historic Image 2.Parker House, postcard. View looking southeast from Beacon and Tremontstreets.Source:“Parker House, School Street at Tremont Street, ca. 1916-1930,” Postcard, TheBostonian /MADetailB.aspx?rID VW0053/#005636&db biblio&dir ARCHIVES (accessed October 27, 2021).Template version 10/25/2021p. 16
Historic Image 3.First Parker House (1855). View looking southeast down School Street fromTremont Street.Source:Ballou’s Pictorial Drawing-Room Companion 8, no. 7 (February 17, 1855): 112. Availablefrom the Internet Archive, https://archive.org/details/sim ballous-pictorialdrawing-room-companion 1855-02-17 8 7/page/112/mode/2up, accessedOctober 27, 2021.Template version 10/25/2021p. 17
Historic Image 4.Parker House, ca. 1870s. View looking southwest on School Street from OldCity Hall, showing Chapman Place addition (ca. 1866, left) and First ParkerHouse (1855, right).Source:John P. Soule, "Parker House, Boston, Mass," Photograph, 1850, DigitalCommonwealth, 2c341f(accessed October 27, 2021).Template version 10/25/2021p. 18
Historic Image 5.Parker House, ca. 1890. View looking southeast from Tremont Street showingthe 1885-1886 addition.Source:"Parker House, Tremont Street," Photograph, 1890, Digital rk:/50959/cn69mv44w (accessed October27, 2021).Template version 10/25/2021p. 19
Historic Image 6.Parker House, ca. 1910. View looking southeast from Beacon and Tremontstreets.Source:About the Farm: An Illustrated Description of the New Boston Dairy and OtherIndustries at Valley View, Muzzey, and Hutchinson Farms, which are a Part of theSupply Department of Young’s Hotel, Parker House, and Hotel Touraine. Boston:Printed for J. R. Whipple Company, rsHotel ca1910 Boston.png.Accessed July 2020.Template version 10/25/2021p. 20
Historic Image 7.Left: Parker House in the 1800’s; view looking southeast down School Street.Right: Parker House 2000’s; view looking southeast from Tremont Street.Source:Heaven, By Hotel Standards by Parker House Historian Susan Wilson. Revised ed.Boston: Susan Carolyn Relyea Wilson and the Omni Parker House, 2019.Template version 10/25/2021p. 21
Historic Image 8.Parker House in 1866. View from School Street.Source:"Parker House." The Miriam and Ira D. Wallach Division of Art, Prints andPhotographs: Photography Collection, The New York Public Library DigitalCollections. Accessed October 28, d47e0-89df-a3d9-e040-e00a18064a99Template version 10/25/2021p. 22
3.0SIGNIFICANCE3.1Historic SignificanceThe oldest continuously operating hotel business in the United States, the Parker House ishistorically and architecturally significant at the local, state, and national levels for its associationswith the hotel enterprise launched by Harvey D. Parker in 1855, and as a fine example of ClassicalRevival commercial architecture in Boston. Early innovations in pricing and fine dining positionedthe Parker House for success in its long history. The products of its kitchens, most notably theParker House Roll and Boston Cream Pie, gained national attention, and the dining clubs andcompany and trade organization boards that met at the Parker House propelled the hotel’s earlypopularity and widespread recognition in the region as a premier space for hosting functions. Thehotel’s long association with Massachusetts politicians and political events, given its location on thedirect line between Old City Hall and the Massachusetts State House, contributes to its significance.Due to the presence of the Parker House Annex (1897), which is the oldest extant section of the hoteland remained open during construction of the new Parker House (1927), the business has operatedcontinuously on this site from 1855 to the present. Boston-based architect G. Henri Desmond,through the firms of Winslow & Wetherell, Winslow & Bigelow, and Desmond & Lord, was associatedwith each phase of design and remodeling from the late 19th century through the 1930s, unifying thework undertaken by different hotel owners and managers, who were well known in the hotelindustry. Although it has undergone some exterior alterations (primarily at the uppermost levels),the property retains a high degree of integrity of location, setting, design, materials, workmanship,feeling, and association.Since 2006, the Parker House has been a member of Historic Hotels of America, a program of theNational Trust for Historic Preservation. To be part of this program, a hotel must be at least 50 yearsold; designated by the U.S. Secretary of the Interior as a National Historic Landmark or listed in oreligible for listing in the National Register of Historic Places; and recognized as having historic1significance.Early History of the Parker House (1854 to 1884)The Parker House was the oldest continuously operating hotel in the United States until ittemporarily shut down due to the COVID-19 pandemic. While the existing main block (1927) andBosworth Street annex (1897) were constructed during subsequent generations of ownership andmanagement, the site has been continuously associated with the Parker House business since 1854,2when Harvey D. Parker (1805-1884) launched his hotel enterprise. A native of Temple, Maine,Parker had journeyed to Boston at the age of twenty and soon found work as a coachman inWatertown. Trips driving his employer to Boston led Parker to frequent John E. Hunt’s restaurant in1“About Historic Hotels of America,” National Trust for Historic ut-historic-hotels/.2Except as noted otherwise, sources for this section are Susan Wilson, Heaven, By Hotel Standards (Boston:Susan Carolyn Relyea Wilson and the Omni Parker House, 2019), 17-30; James W. Spring, Boston and the ParkerHouse. A Chronicle of Those Who Have Lived on that Historic Spot Where the New Parker House Now Stands inBoston (Boston: J. R. Whipple Corporation, 1927), 122, 139-144, 165; and Jefferson Williamson, The AmericanHotel. An Anecdotal History (New York and London: Alfred A. Knopf, 1930), 155-156.Template version 10/25/2021p. 23
the Tudor Building at Court Square, later the site of Young’s Hotel. Parker acquired the basementlevel café in 1832, renaming it Parker’s Restaurant. As Parker House historian Susan Wilson noted,this restaurant was where Parker “learned the ropes, sharpened his entrepreneurial skills, and3developed a following of fans that adored both his food and service.” In 1854, Parker expanded hisbusiness dealings to the south side of nearby School Street, purchasing the John Mico Mansion(1704), then a boarding house previously known, from 1829 to 1844, as the Boylston Hotel. Parkerreplaced the building with a five-story, marble-front hotel, which opened October 8, 1855.Parker’s modern first-class hotel was situated only 150 feet from Boston’s first example of such ahotel, the Tremont House (opened 1829; Isaiah Rogers, architect; demolished 1894), described as thelargest hotel in the country at the time of its construction. Occupying the southwest corner parcelat Beacon and Tremont Streets, abutting Granary Burying Ground (1660), the Tremont Houseoffered a number of innovations, as the first American hotel with a formal hotel lobby that was notchiefly a bar-room, French cuisine in the dining room, and free soap provided with the bowls andpitchers in the guest rooms. Tremont House had eliminated the stables typically associated withinns of an earlier generation, along with the group accommodations that often resulted in travelers’4sharing the same guest room, and sometimes the same bed, with strangers.With the intent of providing updated first-class surroundings and enhanced personal service,Harvey Parker and his business partner, John F. Mills, distinguished their hotel with innovations in5pricing and fine dining. Introducing both the European Plan and the à la carte menu to Boston,they established the Parker House as the leading dining location in the city. The European Plan ofaccommodations provided hotel guests with separate charges for their room and cooked-to-ordermeals, in contrast to the American Plan then prevalent in the United States, in which meals offeredfrom a limited menu (and on a rigid schedule) were provided with the room charge for a single fee.The à la carte menu allowed guests to order and pay only for what they ate, at any time of the day orevening, a significant shift in catering to customers. In addition to chambers and parlors providinghotel accommodations for about 100 men, the Parker House initially offered two restaurants – onepublic and the other for “special accommodation of ladies, or ladies accompanied by gentlemen” –6along with numerous private dinner and supper rooms for clubs and societies. A café and lunchcounter were later added.The Parker House thrived as a premier space for hosting functions in Boston, due in part to theseparation of dining and room charges, which attracted diners who were not guests7of the hotel. Dining clubs propelled the early popularity and widespread recognition of the ParkerHouse, chief among them the Saturday Club, a monthly gathering of Boston intellectuals, includingpoets, writers, and philosophers who organized The Atlantic Monthly in 1857. Notable founders andearly members included Ralph Waldo Emerson, Samuel Gray Ward, Horatio Woodman, LouisAgassiz, Richard Henry Dana, Jr., James Russell Lowell, Oliver Wendell Holmes, and Henry3Wilso
re-opened.) Due to the presence of the Parker House Annex (1897), which is the oldest extant section of the hotel and remained open during the construction of the new Parker House (1927), the business operated continuously from 1855 until March 2020. Early innovations in pricing and fine dining positioned the Parker House for success in its long


