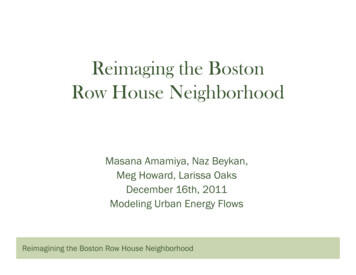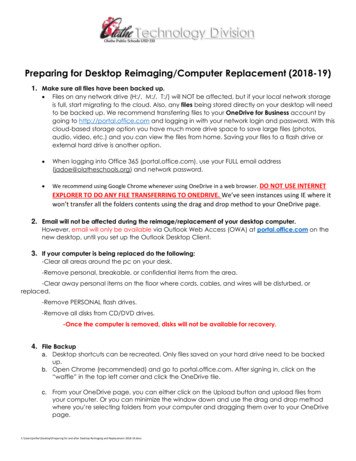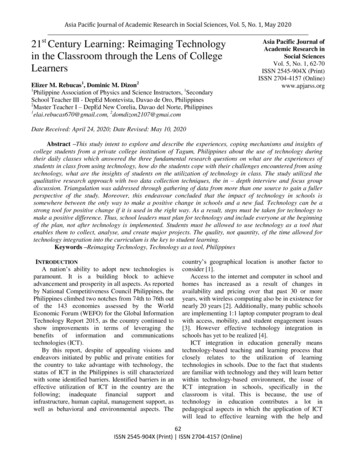
Transcription
Reimaging the BostonRow House NeighborhoodMasana Amamiya, Naz Beykan,Meg Howard, Larissa OaksDecember 16th, 2011Modeling Urban Energy FlowsReimagining the Boston Row House Neighborhood
VISIONRow houses are apopular typology inmany of Boston’svibrant, historicneighborhoods.Is it possible to usethis typology tocreate asustainable, 21stcentury Bostonneighborhood?Beacon HillSouth EndReimagining the Boston Row House NeighborhoodBack BayNorth End
URBAN ENERGY FLOWSBoston Green HouseGas Inventory (2007)(In equivalent CO2 lTransportation55.2%Reimagining the Boston Row House NeighborhoodWater and Sewer
OUR SUSTAINABILITYFOCUS AREASMetrics: All electricity, heating and cooling energy is generated fromrenewable energy (net-zero). Energy efficient Renewable resources Enable a car free lifestyle Transient oriented Walkable and vibrant Flexible and responsive to the future functions and conditionsReimagining the Boston Row House Neighborhood
INSPIRATIONNETPOSITIVEWhite Flint, MarylandConstructed:2000-2005PassivhausHeat requirement: 1114 kWh/m² and yearSolar panelswide, attractivewalkwaysbike routesconnections to publictransportationSolar Settlement in Vauban: Freiburg, Germany100% Locally Renewable Energy SystemConstructed: 2001District Heating and Cooling Plant:Heat Pump: 1.1 MW Heat, 0.7 MW CoolingChillersAquiferSolar panelsWind power: 2 MWSeawater: 0.8 MWMalmö, SwedenReimagining the Boston Row House Neighborhood“A mix of interest groups not normally keen on majordevelopment-senior citizens, environmentalists, socialequity advocates-saw the benefits of a more walkable,cyclable, affordable White Flint.”(Michael Smith, executive for developer LCOR Inc.)
SITE: Bayside Expo Center, Boston, MaReimagining the Boston Row House Neighborhood
SITE: Bayside Expo Center, Boston, Ma233211Reimagining the Boston Row House Neighborhood
OUR NEIGHBORHOODReimagining the Boston Row House Neighborhood
OUR NEIGHBORHOODReimagining the Boston Row House Neighborhood
CREATE RELATIONSHIPSParkHarborwalkT-stopHigh SchoolReimagining the Boston Row House Neighborhood
STEET NETWORK:GETTING FROM A to BSouth EndSouth BostonParkHarborwalkColumbiaRd.T-stopUniversity ofMassachusettsSavin HillHigh SchoolReimagining the Boston Row House Neighborhood
THE STREET GRIDReimagining the Boston Row House Neighborhood
THE PEDESTRIAN & BIKE PATHSReimagining the Boston Row House Neighborhood
THE TRANSIT CONNECTIONSReimagining the Boston Row House Neighborhood
STREET TYPOLOGIESBAABReimagining the Boston Row House Neighborhood
STREET TYPOLOGIESCCReimagining the Boston Row House Neighborhood
THE BUILDINGS ?Reimagining the Boston Row House Neighborhood
THE BUILDINGS: RESIDENTIAL90m2 & 2.5 people/unitEUI: 55 kWh/m2PV Energy Production: 57 kWh/m2Heat Recovery Ventilation & Natural Ventilation insummerReimagining the Boston Row House NeighborhoodPassivHausSuper-insulated Timber FrameU 0.2 W/m2K30% GlazingTriple Pane, Low EU 0.8 W/m2K
THE BUILDINGS: COMMERCIALFlexibility of the unitsoffice on all levels900m2, 85 peopleEUI: 76 kWh/m2PV Energy Production: 34 kWh/m2Mechanical Ventilation & Cooling,Natural Ventilation in summerReimagining the Boston Row House Neighborhoodoffice on lowerfloors andresidential on thehigher floorsvariousfloor plans
HOW DO THEY FIT TOGETHER?Reimagining the Boston Row House Neighborhood
BLOCK ANALYSISThe Neighborhood FabricReimagining the Boston Row House Neighborhood
OUR PROGRAM1,000 residential units700,000 square feet of commercial (63,500 m2)200,000 square feet of retail (18,600 m2)500,000 square feet of office (44,900 m2)Reimagining the Boston Row House Neighborhood
SCENARIO 12300 Parking Spaces (29% on-street, 63% garage, 8% surface)Reimagining the Boston Row House Neighborhood
SCENARIO 2670 Parking Spaces (100% on-street)Reimagining the Boston Row House Neighborhood
HOW MUCH PARKING ISREASONABLE?General Parking RequirementsFor Our Site0.7 per 1,000 sf of Office (Portland)3381.0 per 1,000 sf of Retail (Portland)2000.5 per Residential Unit500Total1038We can expect some complementary usage (i.e., officeworker uses a parking space during the day and a residentuses it at night)Some portion of our spaces will be dedicated towards carshare programs.Our estimate matches the BRA’s proposal for 1,000 spaceson the site.Reimagining the Boston Row House Neighborhood
SCENARIO 3Cost Savings: 22.7 millioncompared to Scenario 11000 Parking Spaces (64% on-street, 31% garage, 5% surface)Reimagining the Boston Row House Neighborhood
WALKABILITYReimagining the Boston Row House Neighborhood
ENERGY INFRASTRUCTURE:HEATING & COOLINGReimagining the Boston Row House Neighborhood
ENERGY INFRASTRUCTURE:ELECTRICITY?Reimagining the Boston Row House Neighborhood
ENERGY INFRASTRUCTURE:SUMMARYNo. of BuildingsResidential- 332 (900,000 m2)Commercial- 71 (62,500 m2)ElectricityAnnualElectricityConsumptionAnnual PV(KWh)Potential (KWh)Peak HeatingDemand(December,13:00)Percentage mmercialTotalCoolingHeating6593 MWh7304 MWh111%Reimagining the Boston Row House NeighborhoodTotalPeak CoolingDemand(July, 15:00)44820418.772411.14.9 MW2.4MW
NEIGHBORHOOD FUTUREIncreased temperature extremesSea level riseShift to UrbanHigher energy pricesReimagining the Boston Row House Neighborhood
NEIGHBORHOOD EVALUATIONMetrics: All electricity, heating and cooling energy is generated from renewableenergy (net-zero). Energy efficient Renewable resources Enable a car free lifestyle Transient oriented Walkable and vibrant Flexible and responsive to the future functions and conditionsReimagining the Boston Row House Neighborhood
CONCLUDING THOUGHTSReimagining the Boston Row House Neighborhood
Reimaging the Boston Row House Neighborhood Masana Amamiya, Naz Beykan, Meg Howard, Larissa Oaks December 16th, 2011 Modeling Urban Energy Flows. Reimagining the Boston Row House Neighborhood VISION South End North End Row houses are a popular typology in many of Boston's vibrant, historic










