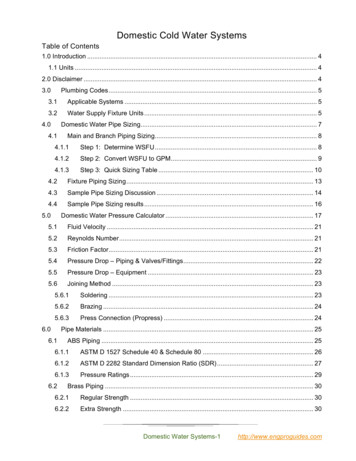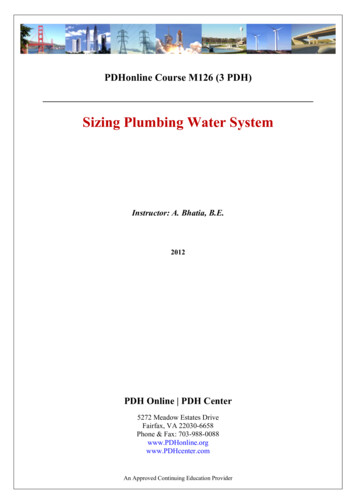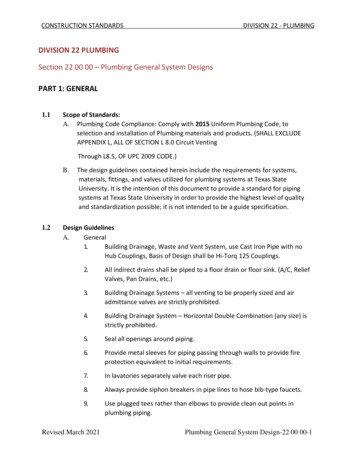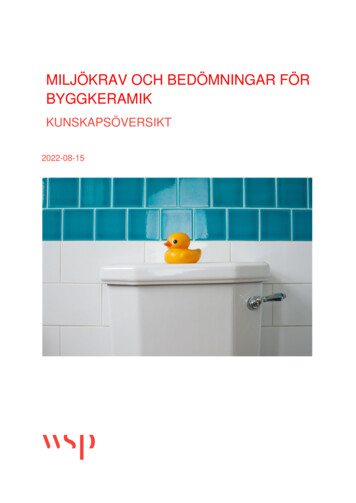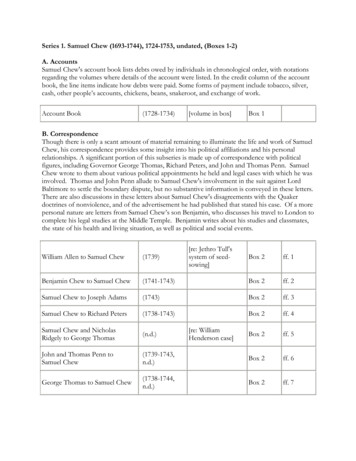
Transcription
30 Greenway, NW Suite 11Glen Burnie, Maryland 21061tel 410.528.8899fax 410.558.6312www.gbalternatives.comPLUMBING SPECIFICATIONSFOR 1744 JOHNSON ST.VERSION 3 01-16-2007
INDEXPage 2 to 4 – Plumbing SpecificationsPage 5 – Architectural Plans: Basement PlanPage 6 – Architectural Plans: First Floor PlanPage 7 – Architectural Plans: Second Floor PlanPage 8 – Architectural Plans: Third Floor PlanPage 9 – Architectural Plans: Rooftop PlanPage 10 – Architectural Plans: Section BPage 11 – Architectural Plans: Section DPage 12 – Architectural Plans: Sector Plan KitchenPage 13 – Architectural Plans: Sector Plan Basement BathroomPage 14 – Architectural Plans: Sector Plan Second Floor BathroomsPage 15 – Architectural Plans: Sector Plan Master BathroomAppendix – Toolbase TechSpecs - Home-Run Plumbing SystemsPage 1 of 15Initialed by: Owner: Green Building Alternatives, LLC. Contractor: Around the Clock Plumbing and Heating, Inc.
Plumbing Specifications1744 Johnson St.SPECIFICATIONSDIVISION 15. MECHANICAL15000 – General - Contractor shall review construction documents and provide labor and materialspertaining to the mechanical systems as required in said documents and as specified herein, whilecomplying with all applicable building codes.15100 – Plumbing - Plumbing shall be a fully operational system of hot and cold water. Provide andinstall all piping, vents, drains, sewage removal and water supply systems and connect with existingwater supply and sewage systems. Provide and install appropriate insulation around piping. All permitsand inspections are to be obtained by contractor as required by local building codes and the UniformPlumbing Code.Sewer and Waste Piping – Supply and install drainage system made of Schedule 40 PVC pipethroughout the entire house. This will include all of the necessary drainage piping required forthe basement bathroom, existing basement ejector pump, basement sump pump, 1st floor kitchen,2nd floor laundry room, 2nd floor (2) bathrooms, and 3rd floor bathroom.All connections shall have PVC cement or appropriate joint compound and be assembled tight forno leakage. Valves shall be Milwaukee Brand or equal. Connection to public sewer system shallcomply with all local requirements. Caulk joints or provide neoprene gaskets for all sewer lines.Pitch shall be a minimum 1/8” per foot for soil lines larger than 3” diameter and a minimum of1/4” per foot for soil lines 3” diameter or less.Waste Drainage - Install sewage clean-out at the end of each horizontal drainage run and every100 feet per building code requirements. Vents shall be installed throughout plumbingconnections and connected with the vertical stacks and vented through the roof. Check with localbuilding code officials for specific venting requirements.Gas piping: - Supply and install new gas piping system, and connect to existing gas service. Gaspiping will extend from existing service and supply tankless hot water heater on the 2nd floor andthe1st floor kitchen stove.Water Heater - Install Takagi TK1S gas fired tankless water heater in 2nd floor closet accordingto manufacturers recommendations and applicable building code. Water heater shall haveappropriate safety valves, back flow preventers, pressure relief valves and drain assemblies.Connect stainless vent pipe installed by others to water heater. Follow manufacturerrecommendations and building code requirements for installation.Option 1:Water PipesThe existing water service, which now provides water to the house, will remain and not bealtered, repaired or replaced. Supply and install a complete new water piping system throughoutPage 2 of 15Initialed by: Owner: Green Building Alternatives, LLC. Contractor: Around the Clock Plumbing and Heating, Inc.
Plumbing Specifications1744 Johnson St.the house. All of the new water piping will extend from the existing water service to all of thefixtures described in the Plumbing Fixtures spread sheet on page 2. Use 1/2” and 3/4” minimumlines from supply lines to each plumbing fixture as required. At water heaters and hose bibsinstall a minimum 3/4” pipe. From water heater install 3/4”-1” pipe to each room with branchesto fixtures. Supply piping system should be designed to use the least amount of piping possible.Provide shut-off valves at sinks, toilets, water heater and other fixtures as required. Test all pipesunder 100 lbs pressure per building code requirements.Option 2:Water PipesIn 2nd floor closet, install Vanguard Manabloc modular manifold plumbing system according tomanufacturers recommendations and applicable plumbing codes. Use 3/8” pex supply line foreach toilet, each sink, dishwasher, and ice maker. Use ½” pex supply line for each hose bib, eachshower, and hot water heater. Use 3/8” pex supply line for washer if less than 2.5 gmp flow isrequired, and ½” pex supply line if more than 2.5 gmp is required by the manufacturer. From thecentral manifold, provide each fixture with it’s own dedicated hot (when appropriate) and coldsupply line.Provide shut-off valves at sinks, toilets, water heater and other fixtures and at the centralmanifold as required. Test all pipes under 100 lbs pressure per building code requirements.15410 – Plumbing Fixtures - Provide necessary piping, water and drains and install plumbing fixturesas shown on the construction documents and listed herein below. All fixtures supplied by owner. Pits forinjector pump and sump pump are existing. Stainless vent for water heater installed by others.LocationFixture/FittingsMechanical RoomMechanical RoomSump PumpInjector pumpKitchenKitchenKitchenKitchenKitchenGas StoveGarbage disposalSinkDishwasherIce makerW/D ClosetW/D ClosetWasherElectric DryerFirst Floor Rear DeckThird Floor Roof Deck1st Floor FrontHose bibHose bibHose bibBasement BathroomSinkPage 3 of 15DescriptionModel #GEJGBP30SEKdouble-bowl, stainless steelGE, GLD4260LGE, WCVH6260FGE, DCVH515EFsingle-bowl, porcelainInitialed by: Owner: Green Building Alternatives, LLC. Contractor: Around the Clock Plumbing and Heating, Inc.
Plumbing Specifications1744 Johnson St.Basement BathroomBasement BathroomToiletShowerSecond Floor East BathroomSecond Floor East BathroomSecond Floor East BathroomSinkToiletBathtub/Showersingle-bowl, porcelainSecond Floor West BathroomSecond Floor West BathroomSecond Floor West BathroomSecond Floor West BathroomclosetMaster BathroomMaster BathroomMaster BathroomSinkToiletBathtub/ShowerWater Heater/ PexManifoldSinkToiletWhirlpool/Showersingle-bowl, porcelainPage 4 of 15Tile baseTakagi/VanguardTK1Sdouble-bowl, porcelainInitialed by: Owner: Green Building Alternatives, LLC. Contractor: Around the Clock Plumbing and Heating, Inc.
Page 5 of 15Initialed by: Owner: Green Building Alternatives, LLC. Contractor: Around the Clock Plumbing and Heating, Inc.
Page 6 of 15Initialed by: Owner: Green Building Alternatives, LLC. Contractor: Around the Clock Plumbing and Heating, Inc.
Page 7 of 15Initialed by: Owner: Green Building Alternatives, LLC. Contractor: Around the Clock Plumbing and Heating, Inc.
Page 8 of 15Initialed by: Owner: Green Building Alternatives, LLC. Contractor: Around the Clock Plumbing and Heating, Inc.
Page 9 of 15Initialed by: Owner: Green Building Alternatives, LLC. Contractor: Around the Clock Plumbing and Heating, Inc.
Page 10 of 15Initialed by: Owner: Green Building Alternatives, LLC. Contractor: Around the Clock Plumbing and Heating, Inc.
Page 11 of 15Initialed by: Owner: Green Building Alternatives, LLC. Contractor: Around the Clock Plumbing and Heating, Inc.
Page 12 of 15Initialed by: Owner: Green Building Alternatives, LLC. Contractor: Around the Clock Plumbing and Heating, Inc.
Page 13 of 15Initialed by: Owner: Green Building Alternatives, LLC. Contractor: Around the Clock Plumbing and Heating, Inc.
Page 14 of 15Initialed by: Owner: Green Building Alternatives, LLC. Contractor: Around the Clock Plumbing and Heating, Inc.
Page 15 of 15Initialed by: Owner: Green Building Alternatives, LLC. Contractor: Around the Clock Plumbing and Heating, Inc.
Home-RunPlumbingYOUR BLUEPRINT FOR USING ADVANCED LARS & SENSEMAKING THE SWITCHRESULTS FROM THE FIELDFOOD FOR THOUGHTTECH CHECKCosts to buy, install, andoperate home-run plumbingsystems Page 2What it takes to switch fromtraditional to home-runplumbing systems Page 2Field evaluation results fromColorado, New Jersey, andPennsylvania.Page 2What to consider to be surethat home-run plumbing isright for you Page 3Steps you need to take if youdecide to start using thisbuilding technology Page 3THE BASICSTECH @ A GLANCEBENEFITS ( ) / DRAWBACKS (-) AFFORDABILITY: Reduced installationtime/costs ENERGY EFFICIENCY: Reduced heat loss MARKETABILITY: Easy maintenance andrepair; steady pressure and temperature withsimultaneous use of several fixtures; quickerhot water delivery– AFFORDABILITY: May require added trainingtime/learning curve for trades; may requiremore pipe which adds to material costsINITIAL COSTCost of home-run plumbing system materials areoften less than similar rigid pipe systems. Costwill depend on the system design, house size,distributor, and product availability.OPERATIONAL COSTBecause manifolds are installed in easilyaccessible locations and have fewer connections,home-run systems can significantly reducemaintenance and repair costs. They also cancontribute to hot water energy savings, which canreduce utility bills.CODE ACCEPTANCEPEX piping is approved in all the major buildingcodes, but has not received local codeacceptance in some areas of the country. PEXtubing must comply with ASTM F876,Specification for Cross-Linked Polyethylene(PEX) Tubing, and ASTM F877, "Specificationfor Cross-linked Polyethylene (PEX) Plastic Hotand Cold Water Distribution Systems."Section P2903.8 of the 2003 InternationalResidential Code (IRC) covers Parallel WaterDistribution System Manifolds, and includessizing, valves, distribution lines, and support.Section P2904 covers materials, joints, andconnections.RESULTS FROM THE FIELDPATH field evaluations have demonstratedsignificant material and installed cost savingscompared with traditional plumbing systems.WARRANTYManufacturers typically offer a 10-year limitedwarranty on the manifold, piping, and fittings.MAKING THE SWITCH Home-run systems can take significantly lesstime to install than traditional rigid pipeplumbing systems once the learning curve hasbeen overcome. Trades need to receive training in properhandling and installation. Requires some specialized tools. Special care required to eliminate constructionand line debris from sensitive manifolds.Home-run plumbing systems act as controlcenters, or manifolds, for hot and coldwater that feed supply lines to individualfixtures. Also called “manifold systems,”they consist of a plastic or metal plumbingmanifold and flexible plastic piping.Generally, home-run systems use crosslinked polyethylene piping (PEX), which issuitable for hot water use and resistant totemperature extremes, chemical attack,and creep deformation. Because of theflexible piping, home-run systems can beinstalled more quickly than rigid plumbingsystems, with only one fitting at themanifold, one transition fitting at the fixture,and no need for piping tees and elbows.However, fittings and couplings areavailable for special situations, such asrepairing damaged piping or for creatingchanges in direction that are tighter thanthe minimum bend radius allowable for thepiping.Home-run systems equalize pressure, andtherefore allow several fixtures to be usedsimultaneously without dramatic changesin pressure or temperature. In addition,PEX piping can be sized 1/8-inch smallerin diameter than piping in a “tree” typeconventional piping system for somefixtures. Hence, hot water arrives atfixtures faster, and less hot water is leftstanding in pipes after a draw (standingwater creates energy loss to thesurrounding air). PEX piping can reduceheat loss from water in the pipe because itis a better thermal insulator than copper.TECH SPECS 1
Home-Run Plumbing SystemsDOLLARS AND SENSEInitial Cost:Considerable labor and material savingshave been documented in the field. 300- 1,200 less than copper formove-up production homes(Oakwood Homes) 200 less than conventional copperin production builder’s “Idea House”(K. Hovnanian) 700 compared to copper for aremodeling application (Modelremodel)Operating Cost:Moderate savings may be achieved,however, savings are not easilyquantifiable. Studies underway areseeking this information.THE BASICS continuedBecause manifolds are installed in easilyaccessible locations, plumbing upgradesand repairs are simplified. Manifolds canbe mounted between stud framing, andshould be secured on a flat surface toprevent warping. Each outlet from themanifold typically has its own valve,making repairs at the fixture much easier.PEX tubing may melt, distort or crack ifexposed to excessive heat, and should notbe exposed to freezing or sunlight. Inaddition, abrasive surfaces that candamage PEX pipe should be avoided.Ensure that PEX piping has 12-inchesvertical and 6-inches horizontal clearancefrom heat sources, such as light fixtures,gas flues, and heating appliances.Manifolds should be installed near, but nottoo close to, the water heater. Minimumclearances of 36-inches vertical and 18inches horizontal are needed between athermoplastic manifold and a water heater.Central manifolds should be installed in aconvenient and accessible location, suchas a basement wall or a service closet,which allows easy access for shut off toindividual fixtures. A single length of PEXpiping can run directly from a manifoldthrough studs and around obstacles. Thepipe is pulled, like a wire, from the manifoldlocation to fixture locations. Unrolling thepipe with a reel will prevent kinking. Thepipe is then secured with clips and cut.RESULTS FROM THE FIELDThis technology has been used by other builders in real-world building situations – learnfrom their experiences.Builders who have installed home-run systems as part of PATH Field Evaluations andDemonstrations have realized material and installation savings, and discovered tips forimproving the transition from traditional plumbing.Denver, Colorado, Oakwood Homes (PATH Demonstration Site) Production builder of move-up homes implemented PEX and plastic plumbing manifoldsystem Cost savings ranged from 300 to 1,200 less than lowest copper pricing Open-web floor joists facilitated installation of PEX and other technologies Installed waste and vent pipe prior to PEX installation to avoid damage to PEX fromchemical welding Flushed main street line of sand and dirt before running water through manifold toprevent damage; installed valve upstream of manifold for this purpose To ease overhead work, plumbers used stilts commonly used by drywall contractorsFreehold, New Jersey, K. Hovnanian (2002 PATH Field Evaluation) Production builder incorporated several advanced technologies in its “Idea House.”System was hybrid copper/PEX Savings were approximately 200 versus conventional copper Plumbers did not like transitioning between copper and PEX in this hybrid system;however, they agreed that system can save installation time Code officials reluctant to allow this technology Learned to unroll the tubing before pulling through walls to prevent kinking; pulling tubingmay require two workers—one to push, one to pull Other lessons learned – tubing tends to become stiff in cold weather; crimping tool canbecome cumbersome in tight spacesPhiladelphia, Pennsylvania, Model reMODEL (1999 PATH Field Evaluation) Remodel of a Philadelphia row home demonstrating numerous technologies including ahome run plumbing manifold with PEX piping Cost savings was 700 compared to conventional copper pipe Plumbing system installation took less than half the time to install copper pipingMAKING THE SWITCHWhat is required to transition from your current building practices to using this technology?Familiarize yourself with home-run systems - Home-run plumbing is still a relatively newconcept for residential construction. Being informed about its advantages, local codeacceptance, and installation procedures will help ease the implementation process withconsumers, code officials, and trades. Obtain a system design from the manufacturer, or usemanufacturer-specified design tables.Consult your local codes - Check your local codes to be sure PEX is permitted, and to getany local variations to the model codes pertaining to PEX.Evaluate Your Home Designs – Look for opportunities to locate manifolds centrally andminimize total piping lengths, and find accessible locations to mount central manifolds.Work with your trade contractors - According to manufacturers and field evaluations,home-run plumbing systems can be installed in about half the time of a traditional coppersystem. However, manifolds and PEX have some restrictions on use, and trades should betrained to ensure proper handling. Trades must be knowledgeable about manifold location,including proximity to water heaters and other heat sources.Tools - Specialized crimping tools are needed to make connections; one tool is needed foreach piping diameter. Crimping tools require periodic calibration. Therefore, it is important tocheck the crimps with a gauge to ensure they are adequately compressed. Tool costs canrange up to 300.TECH SPECS 2
Home-Run Plumbing SystemsFOOD FOR THOUGHTThis section provides some things to think about before switching to this building technology –make sure it’s the right choice for you. Because of their accessibility, homerun systems work well with “openbuilding” designs, where the home’sutilities are built to facilitate futurechanges. Disentangling plumbingfrom other utilities, the buildingstructure, and interior walls simplifiesconstruction and eliminates the messand much of the expense associatedwith traditional plumbing changes.Open building designs are particularlysuitable for homeowners who want alow maintenance home or who wantto upgrade their home in the future. Remodelers may find that PEX iseasier to work with because, unlikerigid pipe, flexible piping can besnaked through walls and floors. Home-run systems work best with acentrally-located water heater.Additional remote manifolds may beneeded to serve very large homeswith extra plumbing fixtures. Home-run systems require properplanning to ensure optimal manifoldplacement and routing of PEX lines. Familiarity with local codes is vital, aslocal code officials may not yet befamiliar with home-run systems. Be informed about the differencesbetween PEX and polybutylenepiping. Many consumers andcontractors have negative perceptionsof plastic piping because of previouspolybutylene piping failures. Installing home-run systems requiresa learning curve, so be equipped forthe additional time and training oftrades. Manifolds and PEX pipinghave several restrictions for properhandling; plumbers will need trainingto ensure that piping is used correctly,and site supervision may be neededto ensure proper installation. Although the systems can cost less toinstall than traditional plumbing, theymay require more pipe.DEFINITIONSTECH CHECKCross-linked Polyethylene (PEX) PipingA type of flexible plastic piping, used for itssuitability for hot water use and resistanceto temperature extremes, chemical attack,and creep deformationBelow is a checklist of steps to follow if youdecide to implement this technology in yournext building project.“Open Building” DesignA design approach that disentangles abuilding’s structure, various utilities andfloor plan from each other in order toaccommodate future changesCentral Plumbing Manifoldthe control center for multiple attachmentof hot and cold water flexible plastic pipingthat runs to individual fixturesPolybutylene (PB) Pipinga type of flexible plastic piping that lookssimilar to PEX, but experienced failuresand caused class-action lawsuits; nolonger used in U.S. markets. Train trades. Although home-runsystems can be installed significantlyfaster than traditional plumbing, tradesmay require additional training and timefor proper installation. Purchase all AAVmaterials for the drainage system. Consider an “open building” homedesign [optional]. Home-run plumbingsystems lend themselves to “openbuilding” or “disentangled” homedesigns, where utilities are separatedfrom each other and the building’sstructure. This design offers severalbenefits, including ease of futureupgrades and repair. After rough andfinished plumbing testing, install and testthe AAVs.TIP: An open-web floor joistdesign allows greater efficiencyfor PEX installations and canresult in a lower plumbing bid. Extra piping, on the order of seveninches per 50 feet of piping, is neededto allow for expansion andcontraction. In addition, piping shouldnot be secured too tightly to theframing, to account for expansion andcontraction. Not all PEX piping is compatible withmanifold systems, and special pipinginstallation tools may be needed. A tee connection placed on the mainsupply line upstream of the manifoldwill allow flushing of the street line toeliminate sand or dirt that collectsduring construction before runningwater through the manifold. Plan placement. Planning is requiredfor optimal placement of the manifold.The manifold should be installedsecurely on a flat surface, in anaccessible area that is near the waterheater, but at a proper clearance toavoid heat damage. Ensure proper handling andinstallation on site. Plastic plumbingmanifolds and PEX tubing both havespecific handling and usagerequirements to avoid damage fromheat, freezing or puncturing. Whengetting started with home-run systems,site supervision may be required toensure that these requirements aremet. Conduct pressure test.TECH SPECS 3
Home-Run Plumbing SystemsRESOURCESThe Partnership for Advancing Technologyin Housing (PATH) is dedicated toaccelerating the development and use oftechnologies that radically improve thequality, durability, energy efficiency, andaffordability of America's housing.Managed by HUD, the PATH partnershipincludes the homebuilding, manufacturing,insurance and financial industries, andFederal agencies concerned with housing.PATH addresses barriers to innovation,provides information on advanced buildingtechnologies, and advances housingtechnology research; making affordable,quality American homes a reality.For more information on the PATHprogram, visit www.pathnet.org.ToolBase ServicesInformation on this building technologyand many others brought to you by PATHand the building scientists at the NAHBResearch CenterOnline installation videos are available forimmediate download and viewing underthe PATH Tech Inventory on ToolBase.www.toolbase.orgAmerican Society of PlumbingEngineers (ASPE)8614 Catalpa Ave.Suite 1007Chicago, IL 60656-1116773.695.9007www.aspe.orgPlastic Pipe and Fittings Association800 Roosevelt Road, Bldg C, Suite 20Glen Ellyn IL 60137630-858-6540www.ppfahome.orgPlastics Pipe Institute1825 Connecticut Ave NWSuite 680Washington, DC 20009202.462.9607Fax: 202.462.9779www.plasticpipe.orgOakwood Homes4908 Tower RoadDenver, CO 80249303.486.8500www.oakwoodhomesdenver.comTech Specs are Prepared for PATH by theNAHB Research Center.TECH SPECS 4
Plumbing Specifications 1744 Johnson St. the house. All of the new water piping will extend from the existing water service to all of the fixtures described in the Plumbing Fixtures spread sheet on page 2. Use 1/2" and 3/4" minimum lines from supply lines to each plumbing fixture as required. At water heaters and hose bibs

