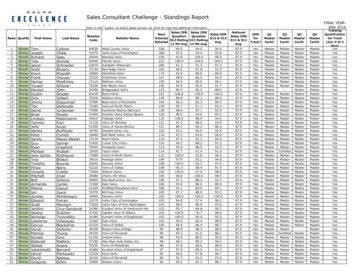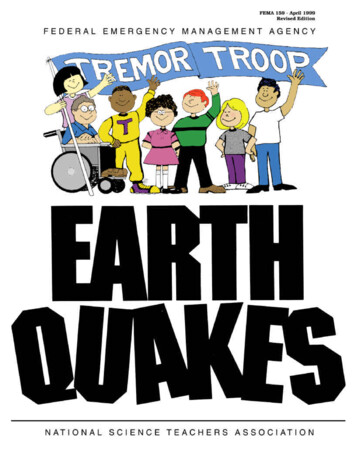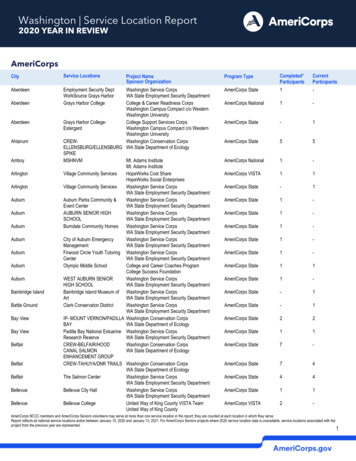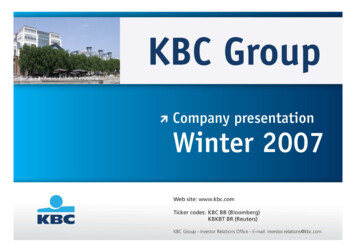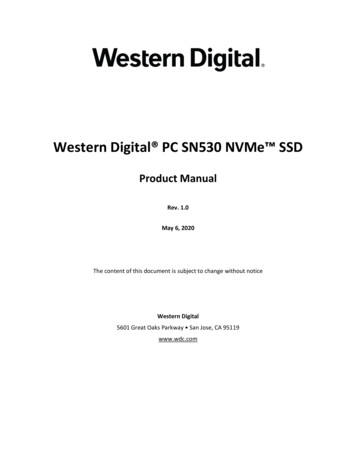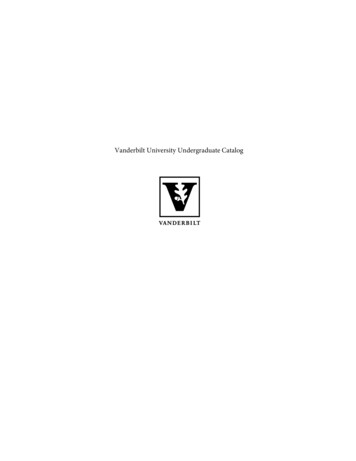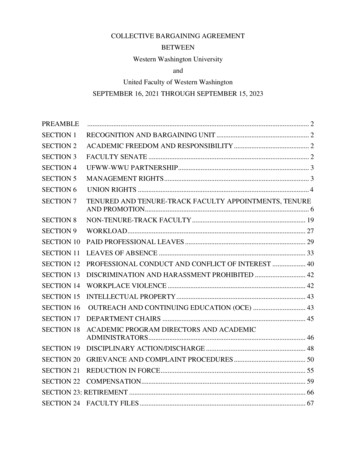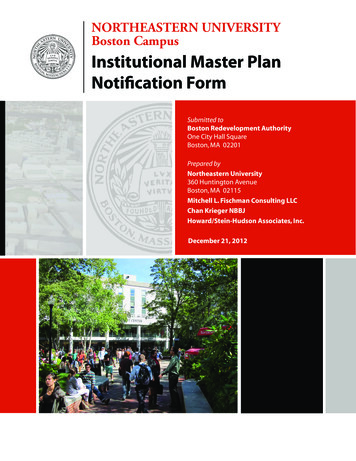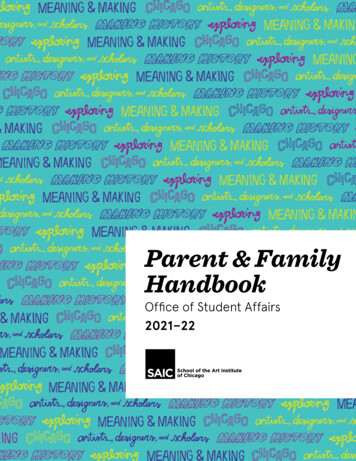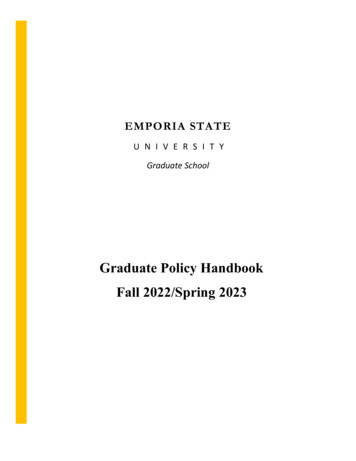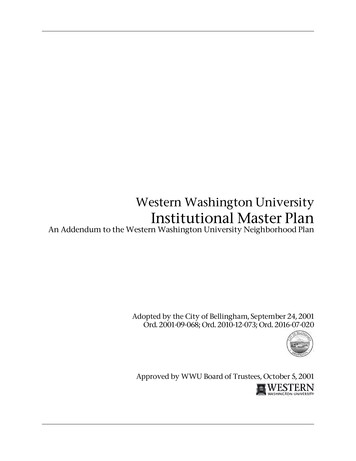
Transcription
Western Washington UniversityInstitutional Master PlanAn Addendum to the Western Washington University Neighborhood PlanAdopted by the City of Bellingham, September 24, 2001Ord. 2001-09-068; Ord. 2010-12-073; Ord. 2016-07-020Approved by WWU Board of Trustees, October 5, 2001
Blank page
al Master Plan Advisory Committee (IMPAC)Dan Warner (Chair), Professor, ManagementTerry Bornemann, Sehome Neighborhood RepresentativeSarah Clark-Langager, Western Gallery DirectorVictor Cox, President, Associated Students (Fall 1999-Fall 2000)Barbara DeFreytas, Sehome Neighborhood RepresentativeAmy Finkbonner, President, Associated Students (Fall 2000-Fall 2001)Dunham Gooding, Happy Valley Neighborhood RepresentativeLynda Goodrich, Director, AthleticsDan Hagen, Associate Professor, EconomicsApril Markiewicz, President, Staff Employees CouncilDale Monroe, Director, PurchasingKay Rich, Director, University ResidencesRon Riggins, Acting Dean, Fairhaven College/Professor, Physical Education, Health & RecreationWendy Scherrer, Happy Valley Neighborhood RepresentativeBrad Smith, Dean, Huxley CollegeSarah Steves, President, Associated Students (Fall 1998-Fall 1999)Robert Stoops, Professor, Liberal StudiesDavid Toyer, Vice-President, Legislative and Community Affairs, Associated Students(Fall 1999-Fall 2000)Susan Trimingham, South Hill Neighborhood RepresentativeStacey Valentin, Vice-President, Legislative and Community Affairs,Associated Students (Fall 2000-Fall 2001)Ex-Officio MembersPatricia Decker, Director, City of Bellingham Planning DepartmentRick Benner, Assistant Director for Planning, Planning, Facilities and OperationsRobert Bruce, Special Assistant to the University PresidentRick Gordon, Director, Service Development, Whatcom Transportation AuthorityLynne Masland, Director, Public Information OfficeJudy McNickle, Assistant to the University President, External AffairsRenée Roberts, Director, Capital BudgetGordon Rogers, Whatcom County Council of GovernmentsJames Shaw, DIrector, Public SafetyPhilip Sun, Director, Planning, Facilities and Operations (June 1998-July 2000)Western Washington University AdministrationDr. Karen W. Morse, PresidentDr. George Pierce, Vice-President, Business and Financial AffairsWestern Washington University Institutional Master Plan
Acknowledgements9/24/01Western Washington University Planning StaffKaren Bovenkamp, Secretary Lead, Planning, Facilities and Operations (May 1998-June 2000)Heather Hansen, Planning Project Manager, Planning, Facilities and Operations (November 1999March 2000)Gail Kuromiya, Planner II, Planning Facilities and OperationsEd Simpson, Planning Project Manager, Planning, Facilities and OperationsDan Sweaney, Cost Estimator, Planning, Facilities and OperationsSherrie White, Planning Project Manager, Planning, Facilities and OperationsJeff Winslow, Planner II, Planning, Facilities and OperationsCity of BellinghamMark Asmundson, MayorGreg Aucutt, Senior PlannerClark Williams, Transportation ManagerChris Behee, GIS AnalystBellingham City CouncilLeslie Langdon, PresidentBob RyanGene KnutsonJohn WattsTerry BornemannBarbara RyanLouise BjornsonBellingham Planning CommissionFred Wagner, ChairmanMary PassmoreMichael KohlDoug StarcherJoan BeardsleyChris MorganWestern Washington University Students and FacultyEnvironmental Studies 499S, Campus Planning SeminarWinter, Spring, and Fall Quarters 1999 - Winter, Spring, and Fall Quarters 2000Greg Kuhn, Graduate Student, Computer ScienceGene Myers, Assistant Professor, Geography/Environmental Social Sciences (Winter and SpringQuarters 1999)Nick Zaferatos, Assistant Professor, Geography/Environmental Social Sciences (Fall, Winter, andSpring Quarters 1999-2000)ConsultantsMichael Durbin, David Evans & AssociatesBill Johnson, NBBJRon Kasprisin, Kasprisin Pettinari DesignRolfe Kellor, Kellor AssociatesKenichi Nakano, Nakano AssociatesVince Vergel de Dios, NBBJWestern Washington University Institutional Master Plan
Table of Contents9/24/01Table of ContentsI.INTRODUCTIONA. Background/HistoryB. Institutional Master Plan Advisory CommitteeC. Intent of the Institutional Master PlanD. Life of the Institutional Master PlanE. Scope of Institutional Master PlanF. Expansion Beyond the Main CampusG. The Institutional Master Plan’s OverarchingPrinciples and ThemesII.LAND USE and OPEN SPACEA. Land Use and Open Space Principles/Patternsto be ReinforcedB. Land Use District DefinitionsC. Institutional Project Review ProcessD. Non-Institutional Project Review ProcessE. Determination of Space NeedsF. Determination of Space Needs SummaryG. IMP Districts 1 - 23H. Open SpaceIII. CIRCULATIONA. IntroductionB. Circulation Principles/Patterns to be ReinforcedC. Existing Circulation FacilitiesD. Existing Problems and Proposed SolutionsE. Additional Circulation IssuesF. Traffic Impact FeesWestern Washington University Institutional Master Plan1
Table of Contents9/24/01G. Summary of Circulation Plans1. Pedestrian Circulation2. Bicycle Circulation3. Transit Circulation4. Vehicular Circulation and ParkingH. ParkingIV. UTILITIESA. City UtilitiesB. Non-City UtilitiesV. PHASED DEVELOPMENT SCHEDULEA. IntroductionB. Phased Development TableC. Phased Development SummaryD. Plan CompletionVI. STANDARDSA. Compatibility with Adjacent NeighborhoodsB. Building Heights, Setbacks, and Site CoverageC. Landscaping and BufferingD. Crime Prevention Through EnvironmentalDesignE. ParkingF. StreetsG. SignsH. Access for the Physically Challenged2Western Washington University Institutional Master Plan
Table of Contents9/24/01VII. APPENDICESA. Western Washington University Role andMission StatementB. Methodology for Projecting Building SpaceNeedsC. Plan AlternativesWestern Washington University Institutional Master Plan3
Blank page
9/24/01IntroductionWestern Washington University Institutional Master Plan
Blank page
Introduction9/24/01Background/HistoryIn 1989, Western Washington University PresidentMortimer directed university planning staff to developa comprehensive master plan for the physical development of campus. Out of those efforts, the 1997 DraftComprehensive Master Plan (DCMP) document wascompleted and provided a framework for future campusdevelopment. While the DCMP was developed as aninternal, university planning document, the conceptsand intent of the document were used as a basis for thecooperative development of the Western WashingtonUniversity Neighborhood Plan which was approved andadopted by the City of Bellingham in September 1998as part of the City’s comprehensive planning activitiesunder the State Growth Management Act. In addition,the City’s Land Use Development Ordinance requiresthat areas such as Western’s campus that are zoned“institutional,” must submit an Institutional Master Plan(IMP) to the City for approval and adoption. The University and the City agreed to jointly develop this IMP.Model of existing campus, 1999As required by Chapter 20.40 of the Bellingham Municipal Code, this Institutional Master Plan was prepared byWestern Washington University and the City of Bellingham and adopted by the City as an addendum tothe 1998 Western Washington University NeighborhoodPlan. The Institutional Master Plan provides more definitive standards to ensure that the campus evolves in a“planned and coordinated manner,” 1 while maintaining the campus character and academic mission (see“Appendix A: University Role and Mission Statement”).These standards include appropriate land uses, circulation and parking requirements, infrastructure improvements, building heights, setbacks, buffering andlandscaping requirements, and other guidelines for thedevelopment of campus.1.Bellingham Municipal Code, Section 20.40.000 Institutional DevelopmentWestern Washington University Institutional Master PlanI-1
Introduction9/24/01Institutional Master Plan AdvisoryCommitteeThe Institutional Master Plan (IMP) was developed withthe invaluable assistance and input of a diverse advisory committee formed in November of 1998 by President Karen Morse and Mayor Mark Asmundson.Representatives from adjacent neighborhoods, the Cityand campus comprised the Institutional Master PlanAdvisory Committee (IMPAC) that was charged to servein a review and advisory capacity to the President ofWestern and to the Mayor of Bellingham in the development and adoption of the IMP. (See the Acknowledgements page for a list of the IMPAC members.)Intent of the Institutional Master PlanThe results of the Institutional Master Plan AdvisoryCommittee’s months of work, the input of the Westernplanning staff and Western planning students, and therecommendations of Bellingham’s Planning Commission and City Council are contained within this IMPdocument. The intent is that this document not onlyfulfill the land use ordinance requirements set by theCity and State but also reinforce and support a healthyrelationship between Western and the surroundingneighborhoods and Bellingham community. The IMPprovides a framework for the future development ofcampus to accommodate the projected growth to12,500 full time equivalent (FTE) students, withoutcompromising the character of campus or of the adjacent neighborhoods.I-2Western Washington University Institutional Master Plan
Introduction9/24/01Life of the Institutional Master PlanThis Institutional Master Plan establishes a range of newbuilding square footage that can be accommodated oncampus. As described in more detail in the Land Usesection to follow, this IMP establishes a maximum offour million square feet of building space (2,721,000existing 1,287,000 proposed). Western may seek cityapproval of IMP amendments or a new IMP at any time,but Western must get city approval of a new IMP if itproposes new construction that would exceed fourmillion square feet of total building space on campus.This building square foot maximum includes newspace, after deductions for demolished building spaceand it does not include parking garages. The City may,at the discretion of the Planning Commission or CityCouncil, initiate an amendment or an update to theIMP at any time during the life of the plan, consistentwith BMC 20.40.040.F.Scope of the Institutional Master PlanThis document divides the Western campus and adjacent areas into a number of land use “Districts” (seemap on page II-15). These districts fall into one of twocategories:1. Institutionally Zoned Areas – The IMP regulatesdevelopment for institutionally zoned areas. Development projects must comply with the use limitations, development standards and other provisionscontained in this plan.2. Non-Institutionally Zoned Areas – Some districts(such as District 1) have zoning other than Institutional. Proposed development in these districtsmust comply with the underlying zoning. The uselimitations, development standards and otherprovisions of this plan are advisory only, unless theproperty is rezoned to Institutional through astandard rezone process.Western Washington University Institutional Master PlanI-3
Introduction9/24/01As indicated in the Background/History section, theBellingham Municipal Code requires that the IMP: specify appropriate land uses, identify required circulation and utility improvements, set standards for building heights, setbacks, landscape and buffering, parking and signage.The IMP is not intended to be a concise site plan withspecific building footprints, but rather, a framework forthe development of campus.Expansion Beyond the Main CampusThis Institutional Master Plan applies to the main campus area and, in an advisory capacity, to some otherareas as described in the Scope of the IMP. As explainedin the Land Use section to follow, not all of Western’sfuture space needs for 12,500 full time equivalent (FTE)students can be accommodated on the main campus. Ifthe densities and development patterns outlined in thisplan are followed, it may become necessary to locatesome uses in areas beyond the current campus boundaries. An alternatives analysis process including anadvisory committee will be used to advise the City andWestern where campus expansion would be mostappropriate. The committee should be staffed by Western and include an equal number of Western and nonuniversity representatives. Neighborhoodrepresentatives will be appointed by the mayor, preferably from a list of candidates submitted by the Sehome,South Hill, Happy Valley and CBD neighborhoodassociations. The mayor should also appoint citizenswho will lend a city-wide or “big picture” perspective tothe process. Western representatives should be appointed by the university president. After an initial scopingprocess to determine the sites to be evaluated, thecommittee could be expanded to include representatives from other neighborhoods where campus expansion is being considered. Each site selected forI-4Western Washington University Institutional Master Plan
Introduction9/24/01evaluation could be analyzed to determine appropriateinstitutional uses, densities, characteristics, development and performance standards designed to minimizeimpacts and compliment neighborhood character. Thecommittee shall include the public in its processthrough use of public notices, press releases, workshops, public hearings, and/or other means to seekpublic participation.Western Washington University Institutional Master PlanI-5
Introduction9/24/01The Institutional Master Plan’sOverarching Principles and Themes Optimize Use of Land While Maintaining CharacterThe Institutional Master Plan (IMP) begins at the heartof the institution and its mission with developmentof the academic core (see Figure 1). Established asWestern’s highest intensity use, this area is a conceptual 10-minute walk zone situated deep withinthe campus. It is strongly pedestrian focused withthe feeling of a “protected sanctuary” from offcampus influences. While the IMP increases theoverall existing built density, the academic coreabsorbs much of that planned growth by in-fill andmodernization to accommodate all of the University’s 12,500 FTE’s academic needs. It does this whileretaining the key desirable characteristics thatdefine Western as it is today. Those characteristicsinclude: the continuity of pedestrian flow, thestrong connections of the built and natural environment, the sense of a “community of learners,”the visual portals to the mountains, water, andadjacent neighborhoods, and the breakdown ofscale. The plan promotes a circulation system thatsupports pedestrian uses as the highest in priority,followed by bicycles, transit, and finally, singleoccupancy vehicles (SOVs). It also supports theUniversity’s desired characteristics and respects theconcepts of growth management, alternative transportation, and sustainable development.Figure 1The adjacent city neighborhoods are buffered fromthis high intensity academic core by other university uses of lower intensity that are more compatibleto the neighborhood’s size and character (see Figure2). These other use buffers are predominately residential or student activity areas with a few mixeduses. The IMP accommodates all of the growthneeded in the academic areas for the 12,500 FTEstudents, however, it cannot accommodate theFigure 2I-6Western Washington University Institutional Master Plan
Introduction9/24/01programmatic needs of all of the other areas whilemaintaining the campus’ key desirable characteristics. It must grow beyond its existing contiguousboundaries. One additional regulation size field anda percentage of non-academic needs must be accommodated beyond the existing campus boundaries.The determination of where this additional need isto be accommodated isn’t addressed in this document. It awaits further analysis and investigation ofoptions. Maximize Alternative Transportation While Accommodating ParkingIn order to maximize the available land on-campusfor university uses and minimize the impacts to theadjacent neighborhoods, the IMP strives to presentan aggressive approach regarding alternative transportation and university single occupancy vehicle(SOV) parking needs (see Figure 3). This approach isconsistent with the University’s TransportationManagement Program. The IMP places priority onpedestrian circulation, followed by bicycle circulation and parking, transit and shuttle circulationand destinations, carpools and vanpools, and lastly,SOV circulation and parking. While emergencyvehicles have access to all parts of the campus, SOVsare primarily relegated to the periphery of campusdirectly adjacent to the primary arrival path. Uponarrival to campus, SOVs are to park. Parking isaccommodated through development of structuresand landscaped/paved lots dispersed along the mainarrival path. The structures reduce the amount ofland needed for parking, thereby increasing theopportunity for other uses. Transit and shuttles areallowed to penetrate further into the campus thanSOVs. The High Street corridor is maintained as amajor transit hub. A second hub on the south edgeof the academic core will be developed.Figure 3Western Washington University Institutional Master PlanI-7
Introduction9/24/01Bicycles have access to all but the most denselypopulated pedestrian areas in the academic core.Bicycle pathways should be improved and linked tocity bicycle paths. Additional bicycle storage shouldbe created to accommodate bicycle commuting.Pedestrian circulation is given the highest priorityto support the plan’s principles of honoring thecentral pedestrian routes and spaces, emphasizingpedestrian activity, and maintaining the sense of avillage. It also supports sustainable developmentconcepts by reducing use of SOVs and decreasingthe need for impervious surface area. Finally, pedestrian pathways with appropriate improvements willbe developed on-campus with improved links to cityand neighborhood walking corridors. Optimize Transitions, Blending, and Buffering toSustain Adjacent NeighborhoodsThe IMP reduces potential impacts to adjacentneighborhoods through transitions, blending, andbuffering guidelines for development. Transitions,blending, and buffering are achieved through adjacent compatible university uses, structures that areconsistent with the adjacent scale, density, architectural characteristics, and landscaping of the neighborhoods, and setbacks that also step-back inheight recognizing adjacent densities and preserving, where possible, solar orientation. Optimize Communication between Western, theCity and Adjacent Neighborhood AssociationsThe effectiveness of the IMP relies on a mechanismto exchange ideas and concerns between representatives of Western, the City and the adjacent neighborhood associations.I-8Western Washington University Institutional Master Plan
Introduction9/24/01The IMP provides an effective mechanism whereby acitizen and/or student can be properly informed of,and able to address, all phases of proposed projectsincluding planning, associated studies, construction, and long term effects after completion.Toward this end, the University shall appoint aWestern representative to serve as the official contact person for the Happy Valley, Sehome, andSouth Hill Neighborhood Associations. This representative will participate in neighborhood association meetings and activities, and serve to cutthrough “red tape” to communicate neighborhoodconcerns to the University and expedite responsesfrom Western.Western Washington University Institutional Master PlanI-9
Blank page
9/24/01Land Use and Open SpaceWestern Washington University Institutional Master Plan
Blank page
9/24/01Land Use and Open SpaceLand Use and Open Space Principles/Patternsto be ReinforcedThree guiding principles are carried forward from the1997 Western Washington University Draft ComprehensiveMaster Plan. These principles are preservation, enhancement, and accommodation. These principles, alongwith the character patterns listed below, are the primary qualitative elements used to evaluate land useand open space. Preservation- Maintain the central part of campus as the“academic core.”- Maintain the north part of campus as residentialin character.- Maintain close natural/people and built relationships without having structures whichoverpower the natural surroundings.- Continue to provide settings for campus art.- Maintain “visual portals” that link campuswith natural surroundings and adjacent neighborhoods.- Continue tradition of incorporating significantnatural open spaces. Enhancement- Promote existing intimacy and breakdown ofscale that creates a sense of a “village/community.”- Facilitate ease of wayfinding and promote a senseof edges to maintain campus as a “protectedsanctuary.”- Site buildings so that they contribute to anddefine adjacent spaces/plazas.- Orient plazas and open space to capture the sun.- Align buildings along key organizing lines.- Provide multiple “front doors” to campus.Western Washington University Institutional Master PlanII-1
Land Use and Open Space 9/24/01Accommodation- Provide compatible transitions with community edges and appropriate neighborhoodconnections.- Accommodate future academic growth predominantly within the 10-minute walk zoneadjacent to Parks Hall.- Provide clear building “front doors” and presence on public space.II-2Western Washington University Institutional Master Plan
9/24/01Land Use and Open SpaceLand Use District DefinitionsFor planning purposes, the IMPAC divided the campusinto a number of land use districts. Each district wasthen given a classification based on the existing landuse and proposed future use. Next, goals and development recommendations related to the character andtypes of anticipated development were created for eachdistrict. The six land use district classifications aredefined below.1. Academic – classrooms, laboratories, computer labs,faculty offices, college and departmental offices,centers, institutes, libraries, research areas, foodservices, parking facilities, and related uses.2. Residential – residence halls, dining halls, apartments, University Residences and Dining administrative functions, conferences, resident fitness centers,resident computer centers, outdoor recreation areas,parking facilities, and related uses.3. Student Activities – programmed outdoor sportactivity areas, playfields, tennis courts, runningtracks, campus recreation facilities, Associated Student functions, student union functions, administrative offices such as admissions, counseling, registrar,career services and general student support, parkingfacilities, and related uses.4. Administrative/Support – administrative offices,utility systems support functions, Physical Plant,recycling, copying services, business functions,archival functions, environmental health and safetyfunctions, parking facilities, and related uses.5. Open Space – educational or recreational functions,native growth protection areas, plazas, art (includingoutdoor sculpture), landscaping, walkways, kiosks,and related uses.6. Mixed Use – any combination of the above uses.Western Washington University Institutional Master PlanII-3
Land Use and Open Space9/24/01Accessory Uses – Western is allowed to establish accessory uses that are customarily subordinate to the primary use of a building. Examples of accessory usesinclude a small coffee shop located in an office buildingor a computer lab located in a residence hall.Building Across Boundary Lines – The existence ofdistrict boundary lines does not preclude the construction of a building across boundary lines so long as: 1)not more than 49% of the structure will be in a districtin which the proposed use is not permitted; and 2) onproperty abutting or across the right-of-way from a noninstitutional land use district, the non-permitted useshall not exceed 15% of the total district area.II-4Western Washington University Institutional Master Plan
9/24/01Land Use and Open SpaceInstitutional Project Review ProcessThis IMP regulates development in the land use districtsthat are designated “Institutional” in the applicableneighborhood plan. (See Land Use Districts map, pageII-15.) Projects proposed in these districts must beconsistent with the review process, use limitations,development standards, and performance standardscontained herein.Individual projects in these areas will be reviewed bythe City using either the planned development processfor significant projects or the regular building/land usepermit process for non-significant projects.Significant ProjectsExamples of projects the City will consider significantinclude new buildings, parking lots or parking structures, and new major and secondary vehicle routes. Aproject should be deemed significant if both of thefollowing apply:1. The project is located in a land use district on ornear the perimeter of campus, including districts 3,4, 6, 8, 10, 12, 13, 16, 17, 18, 19, 23, and2. The project is not “exempt” from State Environmental Policy Act (SEPA) review under BMC 16.04.180 asamended.Projects deemed significant shall use the planneddevelopment process contained in BMC 20.40.060 asnow or hereafter amended. This process includes aneighborhood meeting and the option for a publicmeeting conducted by the Planning Commission.Significant projects will be reviewed for consistencywith this IMP and with other applicable developmentregulations.Western Washington University Institutional Master PlanII-5
Land Use and Open Space9/24/01Non-Significant ProjectsProposed projects in Institutionally designated areasthat do not meet the above criteria shall be deemednon-significant. Examples of non-significant projectsinclude: new buildings in the core districts of thecampus (districts 5, 7, 9, 11, 14, 15) interior improvement or renovation of existing buildings, exteriorrenovation and minor additions to existing buildings,minor roadway improvements, utility improvements orrenovations, safety improvements, landscaping,signage, off-street pedestrian or bicycle paths, installation of art sculptures. Non-significant projects shall bereviewed for consistency with this IMP and with applicable development regulations using the standardbuilding or land use permit process rather than theplanned development process.II-6Western Washington University Institutional Master Plan
9/24/01Land Use and Open SpaceProject Review Process inNon-Institutional Zoning DistrictsSeveral land use districts in this IMP have a non-institutional designation in their applicable neighborhoodplan. Development in these districts must comply withthe underlying zoning, regardless of ownership. Theprovisions of this plan are advisory only in these districts unless and until the zoning is changed to Institutional through a rezone process.Projects in areas not zoned Institutional shall followthe review process established in the Land Use Development Ordinance for the underlying zone. For example, a proposed project in a Residential-Multi zoneshall follow the application and review process in BMC20.32 as amended. Projects in non-Institutional zonedareas shall be reviewed for compatibility with this IMP,and for compliance with neighborhood plan provisionsand other applicable City of Bellingham developmentregulations.Western Washington University Institutional Master PlanII-7
Land Use and Open Space9/24/01Determination of Space NeedsThe Institutional Master Plan Advisory Committee(IMPAC) went through an extensive process to determine current and future space needs for academic andadministrative/support uses, residential units and otherfacilities. Existing building space by primary land usecategory was calculated. Projected building space needswere based on a projected student enrollment of 12,500full-time equivalent (FTE) students. Deductions weremade based upon increased classroom space utilizationand e-learning. In addition, building space needsreflected the University’s current compaction, andprojected program needs. By deducting the existingsquare footage from the adjusted need projectionfigure, an IMPAC approved range of space needed tofulfill the future 12,500 FTE enrollment was established.The methodology is explained in full in the Appendix.A summary of the conclusions is shown below.FINAL IMPAC RECOMMENDED BUILDING SPACE PROJECTION RANGE (1/25/00)AcademicResidentialStudent SupportUniversity SupportAdministrationTOTAL*ExistingApproved Range of Additional Need toAccommodate 12,500 FTESquare 0112,0002,721,000 1,341,000 1,555,000 1,769,000Adjusted Total Need ProjectionApproved Range ( /-5%)LowMediumHigh2,016,000 2,122,000 2,228,0001,183,000 1,245,000 0199,000210,000220,0004,062,000 4,276,000 4,489,000Exterior Programmatic Needs Include:12 Tennis Courts86,0001 Hammer Throw Field31,0001 Fastpitch Field152,0003 Regulation Soccer Fields234,0001 All-Weather Track & Field136,0002 Regulation Football Fields108,000747,000Numbers are rounded to nearest 1,000II-8Western Washington University Institutional Master Plan
9/24/01Land Use and Open SpaceOnce the demonstrated need was established, staff andthe IMPAC determined what uses could be accommodated within the existing boundaries of campus andwhich uses could be shifted beyond the existing campus boundaries. Existing land use, density and characteristics in each district were analyzed to determinehow much infill could be accommodated within campus boundaries without jeopardizing those overalldesirable characteristics and character patterns thatmake Western unique.A summary of the conclusions is shown on the following page.Western Washington University Institutional Master PlanII-9
Land Use and Open Space9/24/01ACCOMMODATION ON 23Building Square FootageProposed GSFExisting GSFLowMediu
Western Washington University Institutional Master Plan An Addendum to the Western Washington University Neighborhood Plan Adopted by the City of Bellingham, September 24, 2001 Ord. 2001-09-068; Ord. 2010-12-073; Ord. 2016-07-020 Approved by WWU Board of Trustees, October 5, 2001.
