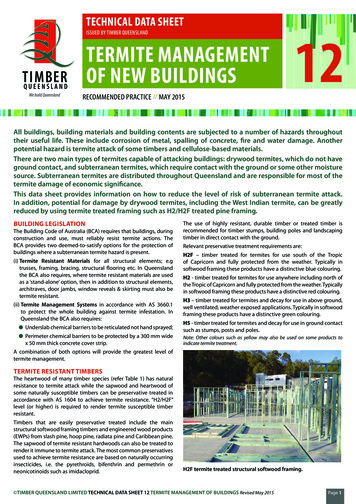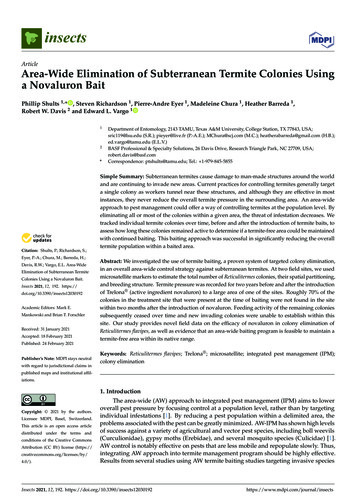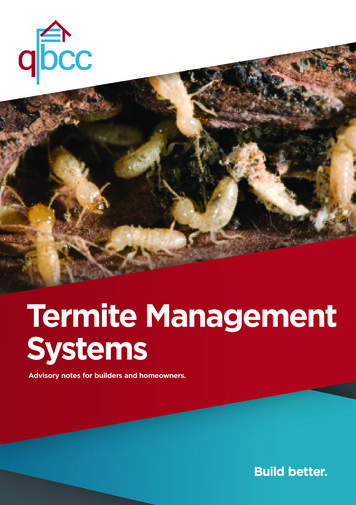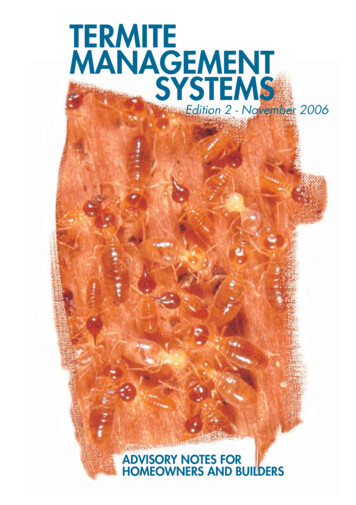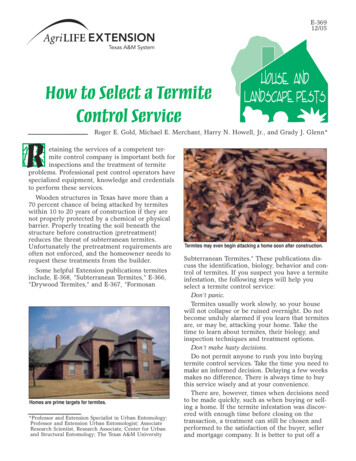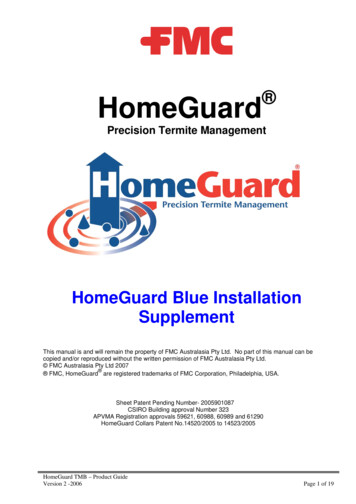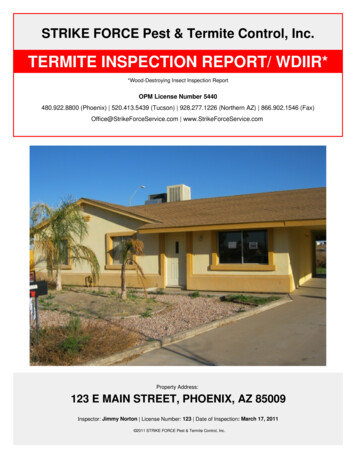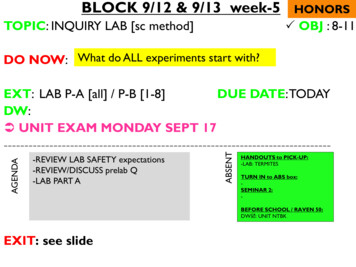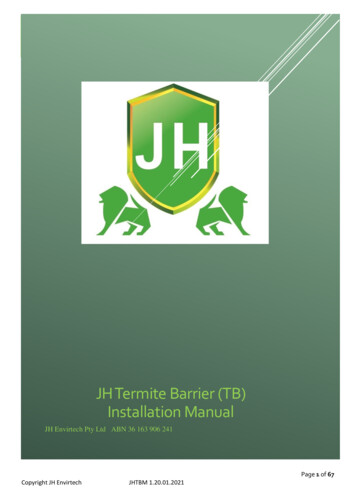
Transcription
JH Termite Barrier (TB)JH Termite Barrier (TB)Installation ManualJH Envirtech Pty Ltd ABN 36 163 906 241Page 1 of 67Copyright JH EnvirtechJHTBM 1.20.01.2021
JH Termite Barrier (TB)IndexJH Termite Barrier (TB) .Structure .Upper Layer .Middle Layer .Lower Layer .Finished Layer .JH Termite Barrier Advantages .Chemical Foundation .Security .Flexibility .Compliance .Authorised Operators / Training .Authorised Operators / Registration .Technical Support .Builders Responsibility .JH TB Warranty .Home Owners Responsibility / Annual Inspections .JH TB Installation Process .JH TB Collar Installation .Pipe / Service Penetrations .JH TB Collars .JH TB Collar Installation Details .JH TB Tubes / Electrical Conduit Installation Details .Horizontal Penetrations .Multiple Penetrations .JH TB Perimeter Protection .JH TB Slab Edge Rebate - Detail .One Brick Rebate .Two Brick Rebate .Joins / Repairs .Corner Details .Inspection Zones .Render Detail .Knock–out Block Installation Detail . .Brick Edge Detail .Full Under Slab Termite Protection & Moisture Barrier Details Step Down Installation Details .Paving, Garage / Driveway & Concrete Path Details .Retaining Wall Details .Zero Building Alignment Installation Details .Construction Joint Installation Details .Infill Slab Using brickwork as Formwork Installation Detail 23 -2425-262728-3435-373839Page 2 of 67Copyright JH EnvirtechJHTBM 1.20.01.2021
JH Termite Barrier (TB)Index (cont.)Commercial Installation Details Hebel Installation Details Bearer & Joist Installation Detail Renovation Slab Installation Details Renovation Bearer& Joist (Timber Replacement Detail) .Renovation (Replacement Timber Floor) Installation Detail .Renovation Floating Floor Installation Detail .Door Sill Installation Detail DPC Installation Detail Essential Equipment Paperwork / Warranty Process Site Installation Report / Certificate of Compliance Terms & Conditions Termite Protection Notice Training Assessment 40-4647-5051-525354555657-5859606061626364-65JH Hard Collar details66 JH Pre-formed Internal & External Corner detailsJH Envirtech Contact Detail 67 .67Page 3 of 67Copyright JH EnvirtechJHTBM 1.20.01.2021
JH Termite Barrier (TB)JH Termite Barrier (TB)StructureJH Termite Barrier (TB) consists of a quality controlled –Upper layerHigh impact resistant polyethylene patterned laminate with a thickness of 200 microns and coloured with adistinguishing green pigment. Nominal weight 170 -200 g/m2. The sheet is to be laminated tightly at all points to themiddle layer modulus fibre blanket.Middle layerA quality controlled manufactured Non-woven modulus fibre blanket comprising polypropylene fibres. Nominalweight 150g/m2, thickness (unweighted) max .6mm.Precisely impregnated with the Pyrethroid (Deltamethrin) with a quality controlled loading of 1g/m2 minimum; withtarget loading of 1.45g/m2.Lower layerVapour resistant polyethylene laminate with a thickness of 100 microns and white pigment. Nominal weight80g/m2. The sheet is to be laminated tightly at all points to the middle layer modulus fibre blanket.Finished ProductTo be rolled with white LDPE layer on the outside of the roll.No cardboard tubes down centre of rolls.Packed in solar resistant plastic bags; one roll per bag or 3 rolls per bag.JH TB AdvantagesThe JH Termite Barrier (TB) has distinct advantages.1. JH TB has the ability to KILL termites when they come into contact with the Deltamethrin impregnatedmodulus fibre.2. JH TB which has Detamethrin impregnated into its modulus fibre REPELLS termites before they are able toreach the critical entry paths into building structures.3. JH TB with its toughened physical outer layers encapsulating the Deltamethrin impregnated modulus fibreacts as a Durable PHYSICAL TERMITE BARRIER4. JH TB with its toughened polyethylene outer layers acts as a Damp Proof Course / Vapour Barrier whenincorporated in the JH TB full under slab and perimeter termite protection system.Page 4 of 67Copyright JH EnvirtechJHTBM 1.20.01.2021
JH Termite Barrier (TB)Chemical FoundationDeltamethrin is the active ingredient in the JH TB a Pyrethriod / termicide / insecticide, Delamethrin has anexceptional 50 year life expectancy, coupled with its recognised attributes in the control of termites. This has led tothe JH Termite Barrier’s registration with the Australian Pesticides and Veterinary Medicines Authority (APVMAApproval Number 80846). JH TB Chemical Testing and verification carried out by PGR International Pty Ltd.SecurityJH TB protects the most valuable asset that most Australian families have acquired for their future prosperity andsecurity ‘there home’. The fact that the majority of household insurance companies will NOT insure against theingress of subterranean termites into a dwelling has led to the BCA making it a requirement that an approvedtermite protection system be installed when a primary building element of a Class 1 and 10 building is consideredsusceptible to termite attack.FlexibilityJH TB is able to be /cut /joined/ moulded/to encompass the complex building designs which are required toaccommodate the demanding geographic landscapes found in Australian.Figure 1Page 5 of 67Copyright JH EnvirtechJHTBM 1.20.01.2021
JH Termite Barrier (TB)ComplianceJH TB is approved as an alternative solution in accord with the Building Code of Australia (BCA). The approvedAssessment Method demonstrates that independent scientific evidence has been produced to prove that JH TBmeets the Performance Requirements and/or the Deemed-to-Satisfy Provisions of the Australian Standards AS3600 Series – Termite management.Efficacy trials undertaken by Further Research and Consulting Pty Ltd has demonstrated that JH TB may be used inaccord with, and meets, the requirements of:AS 3660.1-2014 Termite Management – Part 1: New building work;AS 3660.2-2014 Termite Management – Part 2: In and around existing building and structures;AS 3660.3-2014 Termite Management – Part 3: Assessment criteria for termite management systems;AS 2870-2011 Residential slabs and footings;AS 3600 Concrete structures;AS 4773.1-2010 Masonry in small buildings, Part 1: DesignAS 4773.2-2010 Masonry in small buildings, Part 2: ConstructionAS/NZS 4347:1995 Damp Proof Courses and FlashingsIndependent trials, conducted by PGR International Pty Ltd, in accordance with the requirements of the AustralianStandard AS 3660.3.2014 Termite management Part 3 Assessment criteria for termite management systems; showthat the JH TB should remain as an effective termite measure for a minimum of 50 years.JH TB meets the performance criteria of section 1 Clause 1.3, of AS 3660 – 2000 Termite management Part 1, Newbuilding work in accordance to AS 3660 – 2014 Termite management Part 3 Assessment criteria for termitemanagement systems.JH TB also meets the BCA performance and assessment requirements BCA Class 2 and Class 9 Buildings – VolumeOne: BP1.1(a), limited to (b)(xv) and BCA Class 1 and Class 10 Buildings Volume Two: P2 1.1(a) limited to (b)(xv),QLD P2.1.3(a)JH TB meets the performance criteria of AS/NZS 4347:1995 Damp Proof Courses and Flashings / Methods 1, 4, 5, 6and 9.JH TB also meets the BCA 2019 performance and assessment requirements BCA Class 2 and Class 9 BuildingsClauses: Volume One: F1.9(b)(i), SA F1.9(b) and BCA Class 1 and Class 10 Buildings Volume Two: 3.3.5.7(a), SAF1.9(b)JH TB has APVMA Registration /Label Approval No: 80846/101770 Contains Pyrethroid / Deltamethrin which has aproven track record in deterring termite attack.CodeMark Certification (SAIG-CM20096)HIA Green Smart MemberEcospecifier / Verified Product Certified50 Year Life ExpectancyPage 6 of 67Copyright JH EnvirtechJHTBM 1.20.01.2021
JH Termite Barrier (TB)Authorised Operators / TrainingTo become an accredited JH TB authorised operator, you must have undergone both theoretical and practicaltraining by a JH TB Accredited Trainer.Authorised Operators / RegistrationIt is essential that the JH TB Accredited installer must be a Certified Pest Controller with current Pest ControllerLicence and current Professional Indemnity. Any Certified Installer who decides for whatever reason to terminatetheir trade/skill in Pest Control after being trained by JH Envirtech must provide to JH Envirtech in writing of theirintention. JH Envirtech requires notification of cancellation or non-renewal of professional indemnity. Pestcontrollers may not install JH TB without current professional indemnity or public liability. All JH Envirtech trainedoperators will be registered with JH Envitrtech Pty Ltd after demonstrating adequate competency to carrying outpractical installations.Technical SupportJH Envirtech provides professional technical support for all aspects of termite management including designspecifications and installation issues which may be encountered on difficult building sites. JH Envirtech Pty LtdHead Office is based in Sydney NSWBuilders ResponsibilityIt is the builder’s responsibility to ensure that –1. All through slab penetrations are in there correct and final position prior to being treated with the JH TB2. All ground works are correctly prepared to and the concrete slab meets the requirements of AS 2870-2011Residential slabs and footings3. Has a comprehensive understanding of the JH TB to ensure the barrier is not compromised by other tradesduring and after installation.4. To contact the JH TB Operator if the barrier has been compromised and requires any rectification.5. Ensures all JH TB certification / warranty paperwork is passed onto the client at the time of the buildinghand over.JH TB WarrantyJH TB carries a 50 year manufactures product warranty when installed as detailed in the correct manner as outlinedin the JH Termite Barrier Installation Manual and by Authorised JH Termite Barrier Accredited InstallersHome Owners Responsibility / Annual InspectionsIt is the home owner’s responsibility to ensure that annual inspections are carried out by a professional timber pestinspector in accord with the requirements of the Australian Standard Series AS 3660 Termite management. This isessential to maintain the security of the home from subterranean termite damage and to maintain theManufactures Product Warranty. If subterranean termite damage should occur through failure of the JH TB thewarranty covers both structural and decorative timbers.Page 7 of 67Copyright JH EnvirtechJHTBM 1.20.01.2021
JH Termite Barrier (TB)JH TB Installation Process1. All service penetration (water pipes, electrical conduits, waste sevice pipes, GPO, gas ect) extendingthrough the re-enforced concrete slab are to protected wth JH TB Collars, Wraps or JH Termistop PVC HardCollars (Ref Page 66)2. After the concrete pour, liase with the builder to establish the positioning of timber wall frames and marktheir positioning on the concret slab with chalk lines.3. Liase with the builder / bricklayer to establish the number of brick courses that are to be layed before thepositioning of the Damp Proof Course and flashing. This will determine the width of the Jinhng TPB striprequired for the installation, though this may vary due to step downs in brickwork levels.4. Install Jinhong strips to the chalk lines, fixing the stip in place with 15mm concrete pins or nail gun atapproximatley 350mm centres, 3M spray adhesive may be used to fix the JH TB to the concrete slab andbrickwork.5. Ensure all internal and external corner overlaps are securley nailed and glued, to avoid damage andmovement during the standing of the wall frames.6. The bricklayer will now lay the required courses of brickwork to allow the positioning of the DPC / Flashing.7. Ensure all corner overlaps and joins in the JH TB are securely glued with (3M spray adhesive or equivalent)and taped ( quality cloth tape).8. Ensure that the JH TB strips will reach the outside edge of the brickwork and glue into place.9. Carefull attentention should be taken to areas such as window sills, doorways and garage openings.10. Ensure that sheets installed over brick piers with threaded rod should be installed tight over the rod with nogaps around threaded rod. (see Figure 10)11. Liase with the builder to establish the timing of re-visits to the site in cases where driveways will needtreating and in some cases the positioning of JH TB for access ramps, patio’s, paths, colunms ect.12. Position the metre box sticker, only when you are prepared to sign off on the JH TB installation and supplythe builder, council, home owner and JH Envirtech with the required installation certificates, (JH TBInstallation Certificate, Certificate of Compliance, Warranty Conditions).JH TB Collars & TubeJH TB RollsFigure 2Figure 3Page 8 of 67Copyright JH EnvirtechJHTBM 1.20.01.2021
JH Termite Barrier (TB)JH TB Collar InstallationPipe penetration (Plumbing, electrical, telecommunication and gas) may be treated with either JH TB Collars , JH TBTubes or JH Termistop PVC Hard Collars (Ref Page 66)Pipe / Service PenetrationsPipe penetrations can be protected with either JH TB Collars, JH TB Tubes or JH Termi Stop PVC Hard Collars.JH TB Collars are available in two sizes, 120mm for pipes up to 100mm diameter, and 60mm for pipes up to 50mmdiameter. For larger pipes, two 120mm Collars may be cut at the seam and joined together (glued). They MUST besecured in place using two cable ties.JH TB CollarsTake care when Installing JH TB Collars, not to overstretch or place unnecessary pressure on the joint seals. SecureJH TB Collars to the pipe with a cable tie, position the cable tie near the base of the Collar tube, and tighten with aset of pliers. Ensure there are no gaps between pipe and JH TB Collar.Where JH TB Collars are used in conjunction with whole of slab installations, the JH TB Collars should be tapedhorizontally to the full under slab JH TB Sheet to complete the moisture membrane.Figure 4Page 9 of 67Copyright JH EnvirtechJHTBM 1.20.01.2021
JH Termite Barrier (TB)JH TB Collar Installation Details1. Position JH TB Collar over pipe and slide down till collar flange sits on plastic vapour barrier.2. Secure JH TB Collar to pipe with two cable ties, the first at base of the corrar the second approx 50mmabove the first.Figure 5Figure 6Figure 7Page 10 of 67Copyright JH EnvirtechJHTBM 1.20.01.2021
JH Termite Barrier (TB)JH TB Tubes / Electrical Conduits Installation DetailsWrap JH TB Tubes around all electrical conduits penetrating the slab for a length of about 300mm. The JH TB shouldremain visible after the concrete pour on any conduit. Ensuring the wrapped tube overlaps before positioning thecable ties.Cable ties at either end of the JH TB Tube are used to secure the JH TB Tube to the pipe, the JH TB Tube will extendthrough the concrete slab at either end. Where conduits are in clusters, each pipe must be wrapped individually.When wrapping conduits with JH TB sheet material the white side of the JH TB must be facing outwards.Figure 8Page 11 of 67Copyright JH EnvirtechJHTBM 1.20.01.2021
JH Termite Barrier (TB)Horizontal PenetrationsA horizontal penetration is a right-angle insertion into the slab. It usually occurs where a service penetration goesthrough an edge beam or structural beam. This may allow concealed termite entry through any hollow buildingmaterials holding the service penetrations in place (e.g. copper or PVC pipe). All such hollow structures must betreated with JH TB tubes or collars prior to concrete pour. In some cases the JH TB may be required to be fitted tothe outside of the concrete slab due to positioning of pies after the concrete slab has been poured. See diagrambelow.Figure 9Page 12 of 67Copyright JH EnvirtechJHTBM 1.20.01.2021
JH Termite Barrier (TB)Multiple PenetrationsThis is where there are several service penetrations that are close to each other. Often these consist of differentpipe sizes. JH TB Collars, Tubes or wrapping the pipes in JH TB Sheet cut to size are ideal in these cases. Treat eachpenetration separately with JH TB Collars / Tubes or moulded sheet.Figure 10Figure 11Figure 12Page 13 of 67Copyright JH EnvirtechJHTBM 1.20.01.2021
JH Termite Barrier (TB)JH TB Perimeter Protection.When JH TB is installed in conjunction with AS 2870: Residential slabs and footings – Construction and AS 3600:Concrete structures. When fixing the JH TB to the perimeter of the concrete foundation it will become a continuoustermite perimeter barrier.JH TB Perimeter installations are to be strictly adhered to as displayed in the JH TB Manual and the AustralianStandard AS 3660 Termite management Part 1: New building work.A BCA approved damp-proof course will be positioned above the JH TB.Consultation with the builder / home owner is highly recommended (Note: the builder may not be responsible forthe landscaping and paths), this should take place prior to the positioning of the JH TB to establish where thefinished ground levels (for the full perimeter of the building) will be aligned in relation to the concrete rebate andbrickwork. This will include but is not limited to areas such as concrete paths / driveways / access ramps / patios / carports / stairs / garden beds / land scaping etc.In some situations the Damp-proof course will be positioned under the first course of brickwork, in this situation thebottom of the weep-holes will be directly above the concrete rebate, this situation will require special considerationas the weep-holes may be easily compromised by subterranean termites.Where the installation may be compromised by a build-up of soil at the weephole level or rendering of the bricks, itis recommended that either a 75mm pavement / mowing strip is installed this will be in conjunction with the JH TBextending under the mowing strip or 75mm of the vertical slab edge is exposed.Figure 13Page 14 of 67Copyright JH EnvirtechJHTBM 1.20.01.2021
JH Termite Barrier (TB)JH TB Slab Edge Rebate – DetailOne Brick RebateJH TB perimeter strips will be require to be nailed at 300 – 400 mm intervals with concrete clouts or Ramsetconcrete nails and glued to the concrete slab, so that it will be positioned below the bottom plate of the framingtimbers (in brick veneer construction) or below brickwork (in cavity brick construction) this will allow the JH TB to besecurely held in place until the external brickwork is laid. The flexibility of the JH TB allows any excess barrier to beplaced into the wall cavity.When positioning the JH TB strip, align one edge of the strip with the outside edge of the concrete rebate andextend the other edge to the top of the concrete slab, fasten the edge that extends to the top of the concrete slabwith concrete clouts or Ramset Nails and 3M Super 74 Spray Adhesive.A BCA approved damp-proof course will be positioned above the JH TB.Consultation with the builder / home owner is highly recommended (Note: the builder may not be responsible forthe landscaping and paths), this should take place prior to the positioning of the JH TB to establish where thefinished ground levels (for the full perimeter of the building) will be aligned in relation to the concrete rebate andbrickwork. This will include but is not limited to areas such as concrete paths / driveways / access ramps / patios / carports / stairs / garden beds / land scaping etc.In some situations the Damp-proof course will be positioned under the first course of brickwork, in this situation thebottom of the weep-holes will be directly above the concrete rebate, this situation will require special considerationas the weep-holes may be easily compromised by subterranean termitesWhere the installation may be compromised by a build-up of soil at the weephole level or rendering of the bricks, itis recommended that either a 75mm pavement / mowing strip is installed this will be in conjunction with the JH TBextending under the mowing strip or 75mm of the vertical slab edge is exposed.Figure 14Page 15 of 67Copyright JH EnvirtechJHTBM 1.20.01.2021
JH Termite Barrier (TB)Two Brick RebateJH TB perimeter strips will be require to be nailed at 300 – 400 mm intervals with concrete clouts or Ramsetconcrete nails and glued to the concrete slab, so that it will be positioned below the bottom plate of the framingtimbers (in brick veneer construction) or below brickwork (in cavity brick construction) this will allow the JH TB to besecurely held in place until the external brickwork is laid. The flexibility of the JH TB allows any excess barrier to beplaced into the wall cavity. If for any reason the brick course cannot be laid at this stage, JH TB may be folded upand pinned temporarily to the timber frame, this will save the JH TB being damaged by other trades.A BCA approved damp-proof course will be positioned above the JH TB.Figure 15Page 16 of 67Copyright JH EnvirtechJHTBM 1.20.01.2021
JH Termite Barrier (TB)JH TB Joins / RepairsWhen joining the JH TB Strips, a minimum 50mm overlap is required at all perimeter joins, at all internal andexternal corner overlaps or where a repair patch is required. All JH TB joins / overlaps are to be glued into positionwith 3M Scotch-Weld Non-Flammable Foam Fast 74 NF Spray Adhesive or equivalent.Always ensure JH TB will be laid above the proposed level of any future landscaping etc., and prior to the laying ofconcrete mowing strips and pavements if the latter are required or planned.Where external walls are face brick and the mortar is pointed, the JH TB strip is laid 3 – 5mm back from the edge ofthe brick.Figure 16Figure 17JH TB Corner Detail’s (Internal)Extend JH TB sheet 50mm pastinternal rebate & cut horizontally atcorners of rebate. Overlap 50mmextensions & fasten into position withclouts or 3M Adhesive Spray.Select & position the require JHTB perimeter sheet to protectthe perimeter rebate.Align JH TB sheet withedge of brickwork.Figure 18Align JH TB sheet withedge of brickwork.Figure 19Page 17 of 67Copyright JH EnvirtechJHTBM 1.20.01.2021
JH Termite Barrier (TB)JH TB Corner Details (External)Select and position the required size JH TB perimeter sheet to protect the perimeter rebate. Ensuring all externalrebates are treated as indicated below.Step 1Step 2Cut JH TB sheet horizontally through to slabedge where indicated.Figure 20Fold JH TB sheet around slabedge & fasten into position withclouts or 3M Adhesive SprayAlign JH TB sheetwith the edge ofbrickwork.Figure 21Step 4Step 3Repeat the cutting & folding procedure ofthe JH TB sheet for the correspondingcorner of the slab rebate.Figure 22Fasten JH TB sheet into final positionwith clouts or 3M Adhesive SprayFigure 23NOTE: JH TB Pre -formed Internal and External Corners may be used (ref page 67 for details).Page 18 of 67Copyright JH EnvirtechJHTBM 1.20.01.2021
JH Termite Barrier (TB)JH TB Inspection ZonesThe Australian Standard AS 3660.1 2000 Termite management – New building work, refers to a 75mm inspectionzone between the exposed edge of a termite barrier system in the outer wall of a building and the finished groundlevel (FGL) beneath it.The purpose of this inspection zone is to ensure that an unobstructed, visual surface exists to allow for easyidentification of subterranean termite mud-tubes on the outer wall structure during a termite inspection. It wasdecided at the time by the Standards Committee that a distance of 75mm (the depth of one standard building brick)would allow for changing grade levels due to gardening activities in adjacent soil, the depth of growing grass and soon, while still leaving sufficient un-obstructed surface to allow for efficient inspection.With installations of JH TB, where hard surfaces such as concrete, paved pathways, patios, driveways and pavingexist this inspection zone may be reduced to a minimum distance of 25mm between the outer exposed edge of thetermite barrier system and the top surface of the concrete or paving, a 25mm distance is considered adequate toallow for identification of termite mud-tubes by those trained to do so. This is particularly important where thereduced step-downs in doorways and windows occur.Figure 24Page 19 of 67Copyright JH EnvirtechJHTBM 1.20.01.2021
JH Termite Barrier (TB)JH TB Render DetailWhere the external brickwork is to be rendered over, the JH TB is to be set back from the edge of the brickwork anda vee joint is to be inserted into the render at the level the JH TB. This will create an area that the subterraneantermites will have to bridge round with their mud tubes.Figure 25Page 20 of 67Copyright JH EnvirtechJHTBM 1.20.01.2021
JH Termite Barrier (TB)JH TB Knock-out block Installation DetailPosition a 150mm wide strip of JH TB to the top of the concrete slab, cutting the JH TB from the inside at each tiedown rod to allow the positioning of the strip.Individual tie down rods may be treated with 150 x 150 mm squares of JH TB, by punching a 3mm hole in centre ofthe square and then sliding the square over the tie down rod ensuring that the JH TB is a tight fit around the tie rod.Tape or glue the square into position on top of the JH TB perimeter strip.All electrical, telecommunication and plumbing services are to be treated with JH TB Collars and Tubes prior to theconcrete pour. As an alternative tie down rods may be treated at this stage as well by positioning JH TB tubesaround each tie down rod.Figure 26Page 21 of 67Copyright JH EnvirtechJHTBM 1.20.01.2021
JH Termite Barrier (TB)JH TB Brickwork Edge DetailThe JH TB may be required to be finished flush with the brickwork or set back 3-5mm where the mortar joints in thebrickwork are to be of a raked finish (see below).Figure 27Page 22 of 67Copyright JH EnvirtechJHTBM 1.20.01.2021
JH Termite Barrier (TB)JH TB Full Under Slab Termite Protection & Moisture Barrier DetailsFigure 28Figure 29Figure 30Page 23 of 67Copyright JH EnvirtechJHTBM 1.20.01.2021
JH Termite Barrier (TB)Full Under Slab Termite Protection & Moisture Barrier Details Con’tFigure 31Figure 32Page 24 of 67Copyright JH EnvirtechJHTBM 1.20.01.2021
JH Termite Barrier (TB)JH TB Step Downs Installation DetailSteps downs between concrete floors need to be completely protected with JH TBBefore installing JH TB you need to clean off any excess mortar from the top layer of bricks and continue down thevertical face of the internal brickwork. This allows for JH TB to be fitted between the edges of the concrete slabs andto completely cover the bricks. A suitable length of JH TB is used on internal or external corners (if required) and issecured to the brickwork with clout nails or spray adhesive. The perimeter JH TB is then cut to shape and positionedbetween the internal/ external corners, overlapping the prepositioned corner pieces by 50mm and secured intoposition by clouts and spray adhesive.Figure 33Figure 34Page 25 of 67Copyright JH EnvirtechJHTBM 1.20.01.2021
JH Termite Barrier (TB)Figure 35Figure 36Figure 37Figure 38Page 26 of 67Copyright JH EnvirtechJHTBM 1.20.01.2021
JH Termite Barrier (TB)JH TB Paving, Garage /Driveway and Concrete Path DetailsWith installations of JH TB, where hard surfaces such as concrete, paved pathways, patios, driveways and pavingexist this inspection zone may be reduced to a minimum distance of 25mm between the outer exposed edge of thetermite barrier system and the top surface of the concrete or paving a 25mm distance is considered adequate toallow for identification of termite mud-tubes by those trained to do so. This is particularly important where thereduced step-downs in doorways and windows occur.Figure 39Figure 40Figure 41Page 27 of 67Copyright JH EnvirtechJHTBM 1.20.01.2021
JH Termite Barrier (TB)JH TB Retaining Wall Installation DetailsFigure 42Page 28 of 67Copyright JH EnvirtechJHTBM 1.20.01.2021
JH Termite Barrier (TB)Retaining Walls Cont.Figure 43Page 29 of 67Copyright JH EnvirtechJHTBM 1.20.01.2021
JH Termite Barrier (TB)Retaining Walls Cont.Figure 44Page 30 of 67Copyright JH EnvirtechJHTBM 1.20.01.2021
JH Termite Barrier (TB)Retaining Walls Cont.Figure 45Page 31 of 67Copyright JH EnvirtechJHTBM 1.20.01.2021
JH Termite Barrier (TB)Retaining Walls Cont.Figure 46Page 32 of 67Copyright JH EnvirtechJHTBM 1.20.01.2021
JH Termite Barrier (TB)Retaining Walls Cont.Figure 47Page 33 of 67Copyright JH EnvirtechJHTBM 1.20.01.2021
JH Termite Barrier (TB)JH TB Retaining Walls Cont.Figure 48Page 34 of 67Copyright JH EnvirtechJHTBM 1.20.01.2021
JH Termite Barrier (TB)JH TB Zero Building Alignment Installation DetailsWhere zero building alignment is require JH
AS 4773.2-2010 Masonry in small buildings, Part 2: Construction AS/NZS 4347:1995 Damp Proof Courses and Flashings Independent trials, conducted by PGR International Pty Ltd, in accordance with the requirements of the Australian Standard AS 3660.3.2014 Termite management Part 3 Assessment criteria for termite management systems; show
