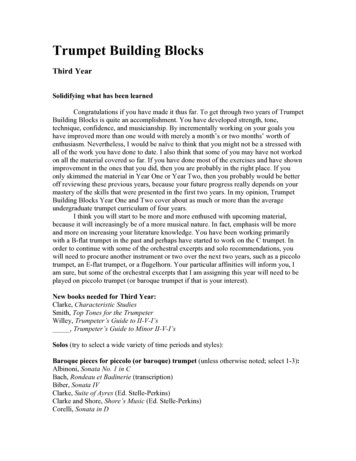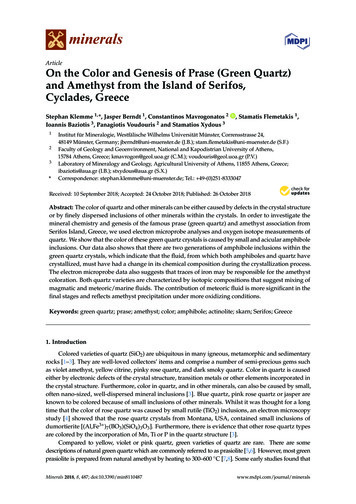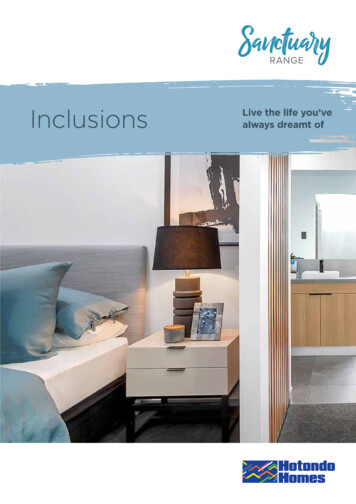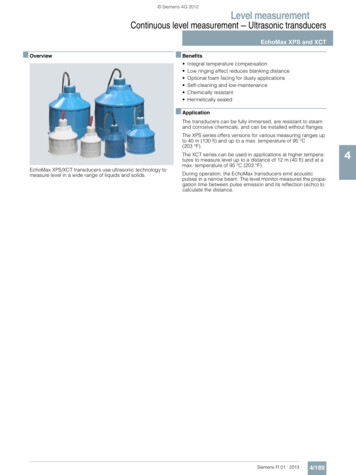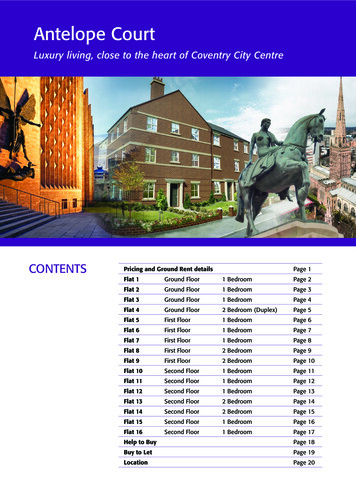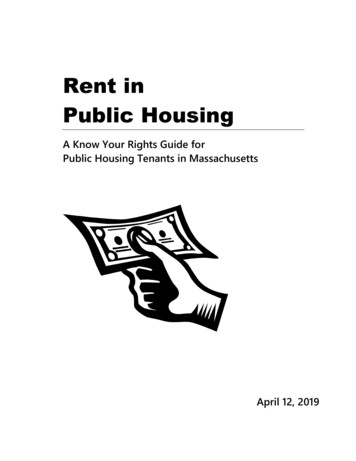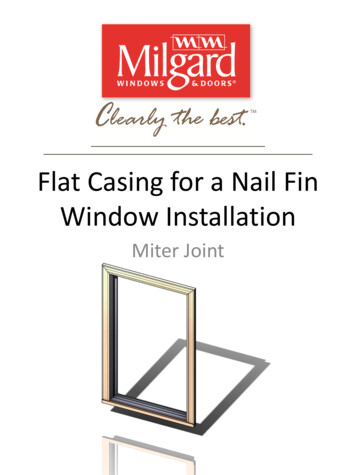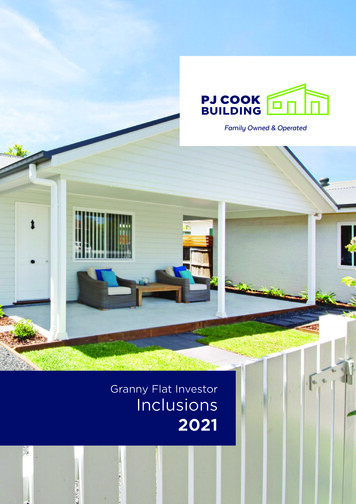
Transcription
Family Owned & OperatedGranny Flat InvestorInclusions2021
THE P J COOKDIFFERENCEWhen you build with P J Cook Building you can expectunrivalled quality, attention to detail and a seamlessbuilding journey into the next exciting chapter ofyour life. Our systematic procedures and meticulousattention to detail sets us apart from the rest. Affordable designs that generate the highest rental and returnon investment. Standard inclusions that are the best quality, with thelargest range of designs. Flexibility in standard design - we invite changes to meet yourneeds with optional upgrades so you can achieve your ownlook. Complimentary site inspection, full turnkey pricing, fastapprovals, and guaranteed construction time frames(conditions apply). Each build reviewed by the director, or an experienced teammember, at each stage of the project. Continual two-way communication throughout. A beautiful home, professionally cleaned upon completion.Comprehensive packages that include design, approval,construction and project management.“We do it all so you can relax and enjoy the process!”Peter Cook, P J Cook DirectorP J Cook Granny Flat Investor Inclusions 20212
THE WAY WEDO BUSINESSFIXED PRICE CONTRACTP J Cook Building stands for honest, direct and opencommunication with you from the very beginning. We take pridein providing upfront turnkey pricing so there are no hidden feesor surprises after signing our building contract. This commitmentto transparency ensures you know what you can expect from yourbuild, from the project start to the moment we hand you the keys.Q. Can you afford to enter a contract where you do not know whatthe final price will be?GUARANTEESimple - if we do not finish on time, we pay you a standard weeklyfee until we do! P J Cook Building leads the industry in exceptionalconstruction timelines and guarantee offers. Each stage of thebuild is inspected by our experienced builder and director, or oneof our experienced team members, to ensure a superior finish andcompliance with all relevant building codes.Q. Could you trust a builder without a quality assurance program?LIMITED SITE STARTSP J Cook Building is not about churning through projects. Weoperate limited site starts so that every new home or investmentwe build is completed to the standard we are proud of. This allowsus to forecast the commencement and completion date of yourbuilding and you know you have our full attention.Our commitment is to build your new home or investment ontime and within budget. To find out more about P J Cook andguaranteed upfront pricing, contact us on 0406 299 318 or [02]4342 0853.P J Cook Granny Flat Investor Inclusions 20213
WHAT’S INCLUDEDPRE-CONSTRUCTIONCERTIFICATIONS, DESIGN& APPROVAL INCLUSIONS Site consultation with builder or senior teammember to confirm suitable design. Preparation of architectural drawings andapproval documentation. Standard [DA] Development application fees tocouncil.[CC] Construction Certificate or [CDC]Complying Development Certificate, includingprivate certifier fees, for standard mandatoryinspections.PRELIMINARY & SITEREQUIREMENTS Temporary site fencing [maximum 50 linealmetres] for duration of construction. Onsite toilet for duration of construction. Temporary power and water. Temporary sediment control barriers to amaximum of 30 lineal metres. Temporary driveway preparation to councilrequirements [maximum 5 tonne] if required. Building set out [4 pegs] by registeredsurveyor. Scaffolding, roof rail, void scaffolding and firstfloor protection railing, if required. NSW government long service levy fee. Basix certificate. Installation of appropriate site signage. Structural engineer fees [slab only]. Geotechnical engineers report, if required. Contour survey to AHD level.Clean-up and removal of demolished andsurplus materials, during and after completionof construction. Safe design report. Quality Assurance inspections by sitesupervisor. Sediment control plan, incorporated within siteplan. Homeowners Warranty insurance. Neighbour notification plan. Industry structural warranty. Plumbing and drainage inspection fees. 90-day maintenance period upon practicalcompletion. Local council Section 149 Planning Certificateversions 2 and 5, if required. Final Occupational Certificate. Submissions of plans and documents to MinesSubsidence Board, if required. Appointment with experienced colourselection consultant to assist with internal andexternal selections. Submission of documents to Hunter Waterincluding Hunter Water section 50 applicationand plan stamping fees. Full project management and council/privatecertifier liaison.P J Cook Granny Flat Investor Inclusions 20214
EXCAVATIONS Site preparations / excavations forconcrete waffle pod slab basedon equal cut and fill over buildingplatform. Machine and auger hire [equipmentand operator] to bore piers.FOUNDATIONS, CONCRETESLABS & PIERS Homeguard Blue termite protectionto perimetre of slab area, under brickpiers and timber posts. Homeguard Blue termite protection toall slab pipe penetrations. Slab cure protection.FRAMES & TRUSSES Timber frame construction with termiteresistant T2 pine timber frames andtrusses with 25-year guarantee againsttermites. Engineered designed waffle pod slaband footings to suit class M sites. Plain concrete to external service slabs. Concrete peering under slab[maximum 20 lineal metres]. Standard roof pitch 22.5 . Standard ceiling height 2440 mm.Strip or pad footings in a bearers andjoist construction. External wall frames 90mm. Internal wall frames 70mm. Concrete pump hire for pouring piersand slab. 65 x 65mm galvanised uni piers withintegrated ant cap.SUB FLOOR / FIRST FLOORSYSTEMSEXTERNALTERMITE CONTROL Engineered H2 treated timber Hyjoistor LVL joist. Engineered H2 LVL timber bearers andfirst floor beams.EXTERNAL POST, BRICK PIERS &BEAMS Timber posts and beams OR Brick piers of PGH or Austral bricks,from our investor range. Post, brick piers and beams aredesign/facade specific.DECKING Treated pine decking 140mm wide toall landings and decks including facedeck surrounds, to conceal bearers andjoist where applicable. Protectadeck joist protection on alltimber joists. Yellow tongue particle board 19mmflooring to subfloor, excluding wetareas. Scyon lightweight compressed 19mminternal flooring to all wet areas andexternal Scyon to balconies. All flooring glued, nailed or screwed toeliminate squeaking. Bearers & Joist construction [standardheight FFL above ground level is750mm]BALUSTRADE STAIRS H3 treated pine open-flight stairswhere applicable.Aluminium-framed, powder-coatedbalustrade, from our investor range[required when FFL exceeds 1m fromnatural ground level].P J Cook Granny Flat Investor Inclusions 20215
FACADE OPTIONS*WINDOWS & DOORSOption 1 - Cladding Facade [Standard] Aluminium windows with key locks fitted to allopening window sashes, from our investor range. Security lock to sliding doors on selected designs,if nominated. James Hardie cladding, from our investor range. External walls wrapped in Brane vapourpermeable membrane.Option 2 - Cladding Facade [optional upgrade]FLY SCREENS James Hardie cladding, from our lifestyle rangeOR Fibreglass mesh fly screens with standardaluminium frame, to all windows. Weathertex Selflok cladding, from our lifestylerange. Fibreglass mesh fly screens to sliding doors, withstandard aluminium frame. External walls wrapped in Brane vapourpermeable membrane.Option 3 - Brick Veneer [optional upgrade] Selection of PGH or Austral bricks, from ourinvestor range. Grey cement or off-white mortar joints. Light iron joint. External walls wrapped in Brane vapourpermeable membrane.Option 4 - Render [optional upgrade]ROOFING Colorbond custom orb metal roofing instandard-grade steel. Anticon Roofing blanket to provide efficientacoustic and thermal insulation as well ascondensation control under metal roofing. 40mm top hat metal roof battens. Anti-ponding flashing to perimetre of gutter lineOR Polystyrene NGR green board 75mm. Bristile designer range concrete roof tiles. Acrylic texture coating finished in your selectedcolour. Sarking and timber roof battens to roof area. Roof materials are design/facade specific. External walls wrapped in Brane vapourpermeable membrane.*other options availableEXTERNAL DOORS Wide range of Hume solid core paintable gradepanel entry doors, 820mm wide, with featuredfrosted glass, from our investor range.FASCIA, GUTTER & DOWNPIPES Colorbond fascia and slotted high front quadgutters in standard-grade steel. Painted 90mm round PVC downpipes.EAVES & EXTERNAL CEILINGS Eaves lined in 4.5mm fibro. External ceilings lined in 10mm Aquachek wetarea board. Eave overhang 300-600mm [eave widths aredesign/facade specific]. Frosted or clear side lights specific to design/façade selection. Hume XF3 solid core external laundry doors inpaintable grade, with featured frosted glass.INSULATIONDoor types are design/facade specific. R2.0 batts to external walls. R3.5 batts to ceiling. EXTERNAL DOOR FURNITURERAINWATER TANK & PUMP Lane door hardware with deadbolt and leverhandle, from our investor range. Stainless steel door stop, from our investor range.Slimline 2000L rainwater tank. Claytech submersible pump with aqua saver. Puretec high flow single filter system [UV rated]. Tank connected to one garden tap, toilet andwashing machine [if required by Basix]. Tank size dependent on Basix / local councilrequirements.GARAGE DOOR Roller door, without motor, from our investorrange, available on nominated designs.P J Cook Granny Flat Investor Inclusions 20216
HOT WATER SYSTEM Gas continuous options [standard]. Thermann 6 Star 26L continuous flow, LPG ornatural gas hot water system. Unit recessed into external brick wallincluding enclosure recess box - brick veneerconstruction only. Solar evacuated tube options - electrical or gasboosted [upgrade]. Thermann 315L solar evacuated tube hot waterunit, gas- or electricity-boosted.PLUMBING & EXTERNAL SERVICECONNECTIONS Service connections to mains or existingdwelling as follows: Water connection up to 15 lineal metersincluded. Sewer connection up to 25 lineal metersincluded. Stormwater connection up to 40 linealmeters included LPG gas lines throughout to service hot waterand cook top [Standard]. Natural gas lines from gas meter to granny flat,including new gas meter and inspection fees[upgrade]. One garden tap connected to rainwater tank.BALCONY - 2 STOREY CONSTRUCTIONONLY External [non-slip] tiles including perimetreriser tiles, from our investor range. Aluminium-framed powder-coated balustrade,from our investor range.LETTERBOX Letterbox with adhesive street numbers /letters, from our investor range.CLOTHESLINE Ground or wall-mounted clothesline, from ourinvestor range.P J Cook Granny Flat Investor Inclusions 20217
P J Cook Granny Flat Investor Inclusions 20218
INTERNAL LININGS Recessed edge 10mm plasterboard to walls. Villaboard 6mm to bathroom and ensuiterooms [if floor to ceiling tiling]. Aquachek 10mm to bathroom, laundry andWC walls [if standard tiling]. Aquachek 10mm to kitchen walls [full height]. Recessed edge 10mm uni span plasterboardto ceilings. PAINTING Dulux 3-coat system to internal walls, cornice,and ceilings [compared with 2-coat industrystandard]. Dulux 3-coat system to post, beams, externalceilings, eave linings, downpipes, and externaltimber trims.Cove cornice 90mm, throughout. Square set openings and bulk heads as perplan.Dulux 3-coat system to all internaltimberwork and doors in water-based gloss. Dulux 2-coat system to external cladding.90-degree external corners as per plan. Intergrain ultra deck timber oil to timberdecking, stair treads and stringers [whereapplicable]. Intergrain ultra deck timber stain on all newhardwood post and beams. All Dulux paint is from premium range [bestquality on the market].MANHOLE 565 x 565mm prefinished metal manhole.SKIRTING & ARCHITRAVES 66 x 11mm pencil round timber skirtingthroughout. 42 x 11mm pencil round timber architraves toall doors, windows, robes, and cupboards.INTERNAL DOORS Hume honeycomb prime coat, pre-hunginternal doors, from our investor range.ELECTRICAL Full package distribution sub board withcircuits and safety switches. New service sub mains from distributionboard to main switchboard, [up to 25 linealmetres included]. Slimline double powerpoints [8-12]throughout, final number of powerpoints isdesign/facade specific.DOOR FURNITURE Lane door hardware, from our investor range. Privacy locks to bedrooms, ensuite, bathroomand powder rooms, passage set or dummylever to remainder.Slimline powerpoints and light switchesthroughout from investor range. Interior and exterior energy efficient whiteLED downlights [12-20], from our investorrange. Final number of downlights is design/facade specific. 3-in-1 exhaust fan with inbuilt LED light, fanand heat to bathroom and ensuite, from ourinvestor range. Exhaust fan with LED light to laundry and WCareas, from our investor range. Exhaust fans and rangehood all ducted tooutside wall or eave. INTERNALCarpet to bedrooms, robes and WIR areas,from our investor range.75mm white cushion edge door stops [whereapplicable].WARDROBES & CUPBOARDS Sliding wardrobe doors, from our investorrange, with timber painted reveals, aluminiumpowder-coated top and bottom tracks, topshelf and hanging rail. Four open shelves in white melamine to linencupboard. Broom cupboard, top shelf only [whereapplicable].Hard-wired smoke detectors with batteryback-up. Two external waterproof power points: 1 eachat rainwater pump and hot water system. TV antenna [one], mounted on roof. Power supply for fridge, cooktop, rangehood,dishwasher, microwave and oven. Phone cable from granny flat to mainswitchboard area on existing house, includingMaddison box. [Ready for mains connectionby service provider - arranged at owner’sexpense].BLINDS Your choice of vertical or roller blinds to allwindows and sliding doors [excluding wetareas and garage windows], from our investorrange.FLOOR COVERINGS Vinyl planks or floor tiles to living, dining,kitchen, entry, hallway, and cupboards.P J Cook Granny Flat Investor Inclusions 20219
LAUNDRYBATHROOM, LAUNDRY & WCACCESSORIESJOINERY Mizu drift chrome towel ring [laundry]. Mizu drift loop chrome toilet roll holder [WC,bathroom and laundry]. Mizu 700mm chrome double towel rail [bathroom]. Posh Solus chrome soap dish [bathroom]. 100mm square chrome floor waste. Benchtop and cabinets at builder’s standard height,design specific. Joinery to laundry area, design specific. 20mm Smartstone benchtop, essential range, tolaundry [upgrade].LAUNDRY TUB Posh Kensington 45L laundry tub [standard] OR Posh Solus 45L drop in trough [upgrade]. Milena 35L Skinny Mini white tub and cabinet[standard on certain designs only]. Standard plug and waste.WALL & FLOOR TILING IN WET AREAS Floor tiles as specified on plans. Shower tiling to 2000 - 2100mm high. 600mm high tiling around bath. Standard splashback tiling over laundry tub andvanities [standard]. Standard tiling above laundry benchtops [upgrade]. Standard skirting tile to remainder. All selections from our investor range.WATERPROOFING Gripset 38FC waterproofing to bathroom, ensuite,WC and laundry areas when slab on ground, tocomply with AS–3740. Gripset 38FC waterproofing with BRW selfadhesive butyl rubber sheet membrane to balconiesand bearers and joist projects, to comply withAS–3740. Gripset 38FC comes with 10-year manufacturer’swarranty and 15-year manufacturer’s warranty forBRW sheet membrane applications – [conditionsapply].TAPWARE Base MK2 chrome sink mixer. Arco chrome washing machine stops under laundrytub or cabinet.P J Cook Granny Flat Investor Inclusions 202110
BATHROOM & WCBATH Posh Solus rectangle acrylic white bathtub,recessed in wall on timber frame. PVC plug and waste.VANITY Bristol wall-hung vanity unit with acrylic top,soft-close cupboard door and two soft-closedrawers. Fully-framed glass mirror to match width ofvanity. PVC plug and waste.TAPWARE Posh Bristol chrome basin, bath and showermixers. Posh Bristol chrome bath spout. Standard shower arm and rose.TOILET SUITE Posh Solus close-coupled toilet suite, withsoft-close seat.SHOWER SCREEN Fully-framed shower screen with pivot orsliding door [Door type design dependent].P J Cook Granny Flat Investor Inclusions 202111
P J Cook Granny Flat Investor Inclusions 202112
KITCHENJOINERY Benchtop and cabinets at builder’s standardheight. Full extension soft-close drawers. Soft-close door hinges. Provision for cutlery tray. 20mm Smartstone benchtops from essentialrange. All cupboards complete with melaminetexture, gloss or matt finish doors, drawerfronts and end panels. Fixed and adjustable shelves. Melamine cupboard panels with PVC edgetape. Standard range handles. Kickboards. Fridge space with overhead cupboard. Provision for microwave and dishwasherspace.APPLIANCES Stainless steel gas cooktop - 60cm, 4 burnerOR Ceramic electric cooktop - 60cm, 4 burner. Stainless steel and black glass 67L electricoven - 60cm, 5 function. Stainless steel 60cm slide-out rangehoodwith light and adjustable fan. Stainless Steel 60cm dishwasher [upgrade]. Stainless Steel 28L microwave with grill[upgrade].SINK & TAPWARESlideout Rangehood!Accessories!ter (GECF0107)! Base Single or Double bowl stainless steelsink. Sink size is design dependent. Base MK2 chrome sink mixer.ADDITIONAL INTERNAL INCLUSIONS Professionally cleaned on completion.P J Cook Granny Flat Investor Inclusions 202113
EXCLUSIONSTo be completely transparent, this is a list of items excluded. Siteconditions may require some of these items, and if so, we willincorporate these within your building contract. Dropped edge beams. Screw piers. Driveways or paths. Soil Removal Section 94 contributions are responsibility of owner. Excavations through rock. Removal of contaminated soil or concrete. Retaining walls. Window furnishings to wet areas or garage windows. Fencing, gates and all external landscaping works. Compaction testing, including reports [if required]. Service connections behind standard connections. No allowances for building in bushfire prone areas.All interested parties should refer to their specific contractsregarding the full list of excluded items.P J Cook Building Pty Ltd reserves the right to amend productselections or pricing at any time without notice. Any images,collateral, print material, website and online products of P J CookBuilding Pty Ltd are for illustrative purposes only.GENERAL NOTES All colour selections are from builder’s standard range. All specifications and plans are subject to Basix assessment. Plans subject to engineer’s assessment. Tiling heights are approximates only. Final decisiondetermined onsite, by tiler or site supervisor. Specifications are subject to conditions set out in council/private certifier approved development application andconstruction certificate. Service provider coordination and connection of phone lineor NBN fibre is the responsibility of owner. Meter and underground gas service connection from mainsto premises to be arranged by owners, at a time specified bysite supervisor or scheduling coordinator. Air-conditioning design and unit size is at builder’sdiscretion. Final design and size is subject to air-conditioningcontractor’s specifications.P J Cook Granny Flat Investor Inclusions 202114
OUR PARTNERSP J Cook Granny Flat Investor Inclusions 202115
SEE FOR YOURSELFVisit a P J Cook Building projectin progress and see the qualitywith your own eyes.Contact us to arrange a site visit.Family Owned & OperatedCENTRAL COAST NEWCASTLE HUNTER VALLEY REGIONSCONTACT0406 299 318 or[02] 4342 ing.com.auABN- 501 491 647 41LIC NO. 234504C
TERMITE CONTROL Homeguard Blue termite protection to perimetre of slab area, under brick piers and timber posts. Homeguard Blue termite protection to all slab pipe penetrations. Slab cure protection. FRAMES & TRUSSES Timber frame construction with termite resistant T2 pine timber frames and trusses with 25-year guarantee against
