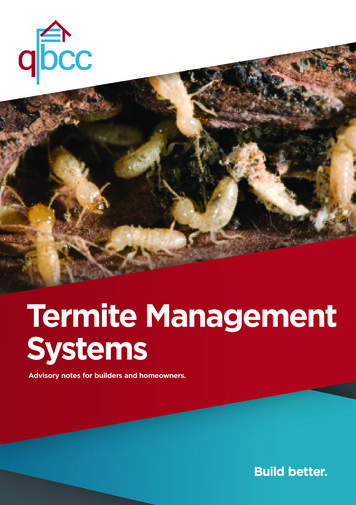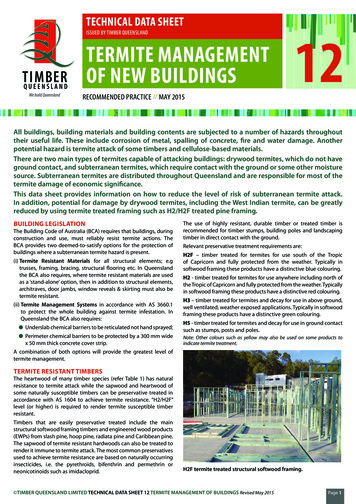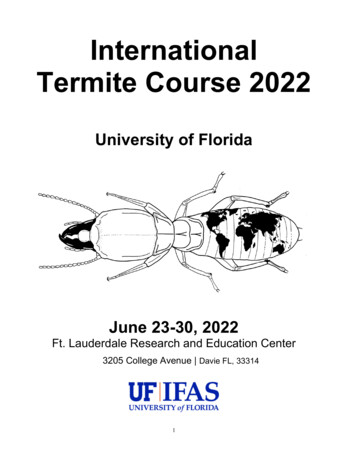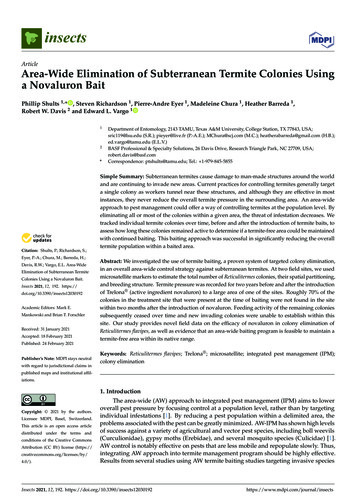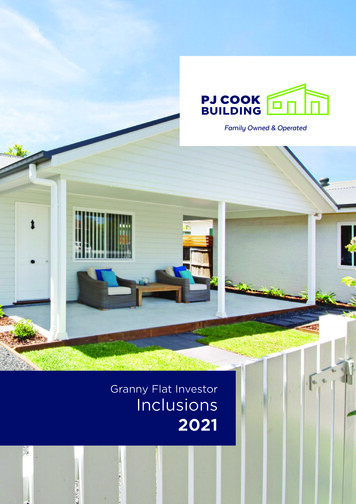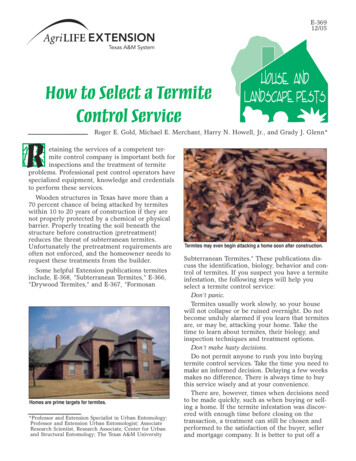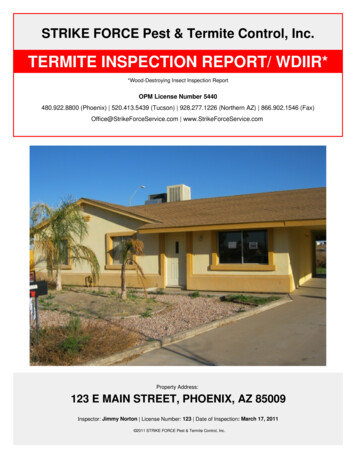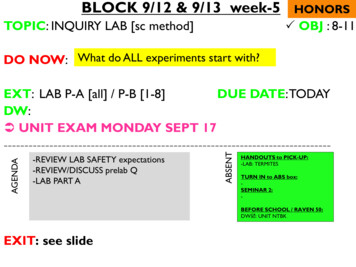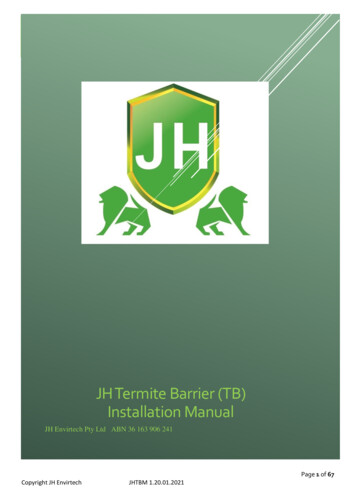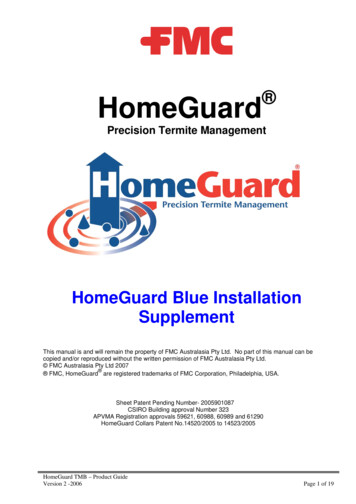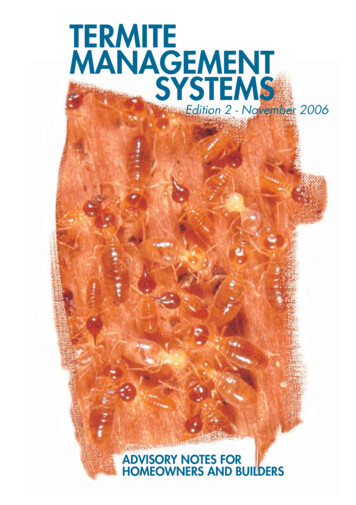
Transcription
TERMITEMANAGEMENTSYSTEMSEdition 2 - November 2006ADVISORY NOTES FORHOMEOWNERS AND BUILDERS1
DISCLAIMER:The information provided in thispublication is a guide only to thedifferent systems of termite protectionavailable.The information provided with respectto the effectiveness and durability ofthe various systems referred to in thispresentation may be subject to changesto the system by the manufacturer, ormay vary as a result of local conditionsor the manner in which the system is tobe implemented.Any person who wishes to ensurea building is adequately protectedagainst subterranean termites shouldseek their own independent legal andtechnical advice.The State of Queensland and BuildingServices Authority (BSA) shall notbe liable to any person under anycircumstances whatsoever, arising byvirtue of a claim for breach of warranty(express or implied), tort (includingnegligence), strict liability or otherwise,for actual, incidental, contingent,special or consequential damages orlost profits or revenues arising directlyor indirectly from or out of (but notrestricted to) any claim arising outof the inaccuracy of any informationcontained in this publication.2
Introductionmethod of termite management may notbe the best or most appropriate methodfor their specific site requirements.Termite infestations cause millions ofdollars in damage each year to timberin homes across Australia. Termites(white ants) are a problem in most partsof Australia, but they are particularlyactive in hot wet areas, such as CoastalQueensland.The primary purpose of this publicationis to inform builders, trade contractors,designers, pest controllers andhomeowners of the facts behind thedifferent types of termite managementsystems, and to clarify responsibilitiesin relation to on-going maintenancerequirements.The Building Code of Australiarequires all new homes to havesome form of management againstsubterranean termite attack and thereare many different methods availableon the market. Several changeswere made to the requirements forTermite Management in Queenslandon 1 January 2001. These changesincluded new licencing requirementsand changes to the Building Codeof Australia. Australian Standards3660.1-2000, 3660.2-2000 and3660.3-2000 are also now available.At the end of the day, homeownersmust be proactive in the decisionmaking process. And most importantly,they must ensure they arrange forappropriately licensed and qualifiedoperators to carry out regularinspections. Also, they must ensure theydo not disturb any termite managementsystems, otherwise their warrantiesand insurance entitlements could beadversely affected.Homeowners and contractors mustrealise newly built homes representlarge investments, and the cheapest3
Statutory and LicensingRequirementsrequired, with a run-off provision whichautomatically operates for a period ofthree years.Australian Standard:Australian Standard 3660.1-2000Termite Management - New Buildingsis referenced in the Building Code ofAustralia (BCA). It is part of a trilogyof standards including Part 2 that dealswith existing buildings and Part 3that deals with assessment for termitemanagement systems. The standardwas upgraded in 2000 and provides,amongst other things, for chemicalbarriers to extend 50mm below the topof a footing.In addition, it is important to use anAcknowledgment Form, similar to thatrecommended by BSA, before enteringinto a contract. This form confirms thatthe licensed contractor has counselledthe consumer in the alternativetermite management systems and thevarious cost, durability and ongoingmaintenance responsibilities.Building Code of Australia(Queensland Provisions)LicensingIt is important to note that the BCA as itapplies in Queensland, has a variationthat requires:The licensing requirements for TermiteManagement include licence classesTermite Management - Chemical andTermite Management - Physical. Thelatter class is restricted to a particularphysical system such as graded stoneor stainless steel mesh.nThe ability to replenish a chemicaltermite management systemwhere the life of the chemical issignificantly different to that ofthe building. In effect this meansthat the hand spraying of chemicalscannot be used unless it can beproven that they will havea life span consistent with thereasonable life span of the building.If this cannot be achieved, it maybe necessary for a reticulationsystem to be provided if chemicalsare to be relied upon for termitemanagement from belowa concrete slab.nFor chemical perimeter systems therequirement is to excavate trenches,These licence classes are requiredfor the inspection or investigation of- and provision of advice or reportsabout - termite management systemsor infestations in a completed buildingas well as pre-slab and perimetertreatment of sites.It should be noted that this is in additionto the possession of a Governmentissued (occupational) Pest ControlOperator’s licence when chemicals areapplied.Professional Indemnity Insurance to aminimum value of 500,000 is also4
What doesBuilding Law require?treat the exposed trench withchemical, backfill with suitablematerial then treat the backfill.On completion to install a 300mmwide x 50mm deep concreteprotection (mowing strip) layer.nThe definition of ‘Primary BuildingElement’ is extended to include doorjambs, window frames and revealsand architraves and skirting inaddition to structural members.nThe installation of two durablenotices in prominent locations.nThe performance requirements alsotake into consideration accessibilityfor installation,maintenance andinspection of termite managementsystems. For example - hand sprayedchemical perimeter barriers will notbe suitable for zero lot line housing.The Building Code of Australia containsthe minimum technical provisions ofthe Queensland Building Act relatedto the protection of buildings fromdamage by subterranean termites. Anymethods of termite management thatcan be shown to meet the performancerequirements of the BCA by way ofsuitable documented evidence, maybe accepted by the building certifier orapproval authority. In Queensland therisk of primary building elements beingdamaged by subterranean termitesmust be minimised and provide for a50 year design life.For houses and associated sheds,carports, garages, etc, clause 3.1.3of Volume 2 of the BCA specifies themeans of satisfying the performancerequirements. In the case of termitecontrol, compliance with any of thesystems (or a combination of them)detailed in Australian Standard (AS)3660.1-2000 Protection of BuildingsFrom Subterranean Termites - Part1: New Buildings - satisfies clause3.1.3. Australian Standard 36601.2000 specifies a range of termitemanagement measures which may beused, including chemical or physicalbarriers or a combination of any ofthese.Consideration will need to be given atthe design stage for the use of termiteresistant materials or some other formof termite management.NOTE: Clause 3.1.3 must be readin conjunction with the QueenslandAmendment to the BCA.5
Regular Competent InspectionsRegardless of the system used, regularinspections should be carried out bya BSA licensed contractor with theappropriate Termite Managementlicence - to ensure termites have notcrossed (bridged) the barrier. It isrecommended that inspections be atintervals not exceeding 12 months(more frequently in high risk areas).Method of AttackAttacks on buildings are usuallyinitiated from a nest below the ground.Termites build galleries over piersor walls to attack wood and woodproducts in buildings. Usually, the nestis outside the building perimeter butoccasionally a nest may be buried inthe soil beneath the building. Accesscan be gained to the inside of thebuilding via wall cavities, cracks inmortar or concrete slabs and voidsadjacent to service entry points.From the limited evidence available,it appears the majority of infestationsoccur at the perimeter of the buildingand usually result from homeownersbeing unfamiliar of “good practice”.For example, an existing termitemanagement system can be bridged bybuilding garden beds or placing woodchips up to the house, or by attachingunprotected structures such as carports,pergolas, fences, etc, to the house.6
Chemical SystemsChemical systems are normally usedin conjunction with slab-on-groundconstruction. Traditional chemicaltreatments incorporate a chemicalsystem under the slab and around theperimeter of the building.Authority (APVMA) is a Commonwealthorganisation responsible for the registration of allagricultural and vetinary chemicals).Most chemicals used in termitemanagement have a limited life span.It is recommended that you contactthe manufacturers of products toobtain information regarding the lifeexpectancy of these products anddetails of the label conditions whichmust be adhered to when they arebeing used in termite managementsystems.AS3660.1 specifies the proceduresto be followed to provide a chemicalsystem which will impede termitesfrom gaining access to the termitesusceptible members in the building.Section 8 does not refer to any specificchemical, instead it will allow theuse of any chemical that is registeredfor the purpose by The AustralianPesticide and Veterinary MedicinesAuthority (APVMA). This allows for theintroduction of any future approvedchemical.NOTE: If the expected life of achemical is less than the expected lifeof the building, and that chemical isinaccessable, a reticulation system mustbe installed to allow for replenishmentof those chemicals(Australian Pesticide and Veterinary Medicines7
Chemical Systems continuedConcrete cappingChemical system beneath a concrete slabNOTE: If the expected life of the chemicalsto be used is less than the expected lifeof the building, a reticulation systemmust be installed to allow for chemicalreplenishment.Chemicalperimeter systemSpecific Queensland provisions of theBCA will require proof to be providedthat shows hand sprayed chemicalsunder concrete slabs have a reasonablelife span before they can be used.Before making a final decision as towhat method of control is to be used,you should make yourself fully aware.Ask your builder, designer or someother competent person for detailsabout the method of termite controlbeing used, how it is intended toperform as a system and what yourresponsibilities are with regard to theon-going maintenance of the system.If, during the regular competentinspection of the building termiteinfestation is discovered, re-treatmentmay be necessary to remove theproblem and to ensure the building isgiven protection for a reasonable lifeexpectancy.A convenient means of re-treating underslabs is by the use of a reticulationsystem. Reticulation systems need tobe installed under the slab prior topouring concrete. A reticulation systemwill allow periodic re-charging to becarried out from outside the building.8
Physical SystemsClad frameMetal flashingExposedslab edge75 mm min.SlabUntil recently, physical systems havebeen restricted mainly to suspendedfloor construction (eg houses built onstumps). The traditional physical systemis the ant cap. Ant caps are usedprimarily on elevated houses and areplaced on the tops of stumps, piers etc.Ant caps will not prevent termites fromgetting into the building. They will actas a barrier to encourage the termitesinto the open where they can benoticed when inspections are carriedout.such as exposed slab edge is requiredin these circumstances.A number of other physical systemsare available that are suited to slab-onground construction. In many cases theycan also be used in elevated houses.It is important to note that the metalflashing installed in clad framed slabon-ground construction should not beconfused with traditional ant capping.A form of termite management system9
Graded StoneGraded stone systems incorporatecarefully graded and shaped, highquality granite particles which canbe placed in a layer under the entireconcrete slab area, around the baseof stumps in an elevated building, asa partial system around the perimeterof the building or around individualpenetrations (combinations of physicaland chemical systems may benecessary in some instances).The system works on the principlethat the particles, when placed andcompacted, will not allow the termitesto find a path through them. Theparticles are too hard to eat and aretoo small to allow the movement oftermites.10
Stainless Steel MeshCavity flashing/DPCStainless steel mesh parged to slabMeshInspection ZoneSlabF.G.L.RebateVapour barrier toBCA requirementsThe mesh is parged (bonded) to the side of the slab rebate, stepped down intothe cavity and generally run on the second course of the outside brickworkbelow the flashing or dampcourse.Stainless steel mesh systems incorporatefinely woven, high grade stainless steelmesh. This can be used in the samemanner as the traditional ant cap,being placed under the entire concreteslab area, around the perimeter of thebuilding as a partial barrier or aroundindividual penetrations. Combinationsof physical and chemical systems maybe necessary in some instances.The manufacturer promotes the producton the understanding that the gridpattern of the mesh is fine enough tonot allow the termites through - and isstrong enough to prevent them fromchewing through it. Being stainlesssteel, it is unlikely to be affected by thecorrosive nature of some concrete andground conditions.11
Using a Concrete Slab as a Management System75mm exposed slab edge.Inspection zone.Any penetrations throughslab require protectionFrom the limited evidence available,it appears the majority of infestationsoccur at the perimeter of the building.Construction in accordance withAustralian Standards such as AS2870 - Residential Slabs and FootingsConstruction - and AS 3600 - TheConcrete Structures Code, significantlyreduces the likelihood of majorcracking in concrete slabs, which couldpermit termite access.noticed. Appropriate action can thenbe taken to destroy the nest.Termites can still gain access viapenetrations, (such as plumbing pipes),that pass through the floor and/orvia the perimeter of the building.These areas require additional controlusing chemical or physical systems. Ifchemical treatment is used to protectpenetrations in the concrete floor, thewhole of the underslab area must betreated. If physical systems are used,only the area around the penetrationsneed be protected.The introduction of these Standardssupports the use of the concrete slabas a termite barrier. This is reflected in3660-1.2000.The BCA requires only the primarybuilding elements of a building to beprotected against damage by termites.Termite management treatment aroundthe perimeter of a building can utiliseany of the physical or chemical systemspreviously mentioned. One furthercost-effective physical system that maybe used around the perimeter of abuilding, utilises an exposed slab edge.The exposed slab edge won’t stop thetermites from gaining access into thebuilding, but it will encourage themout into the open where they can beThe definiton of Primary BuildingElements has been extended inQueensland to include door jambs,window frames and reveals, architravesand skirting. (This is in addition tothe roof structure, loadbearing walls,beams, floor structures etc).12
Termite Resistant MaterialsH3). Treatments to H4 & H5 levelsare required externally where timberis in contact with the ground.The BCA will allow termite resistantmaterials to be used to protect thetermite susceptible primary buildingelements. Some termite resistantmaterials are:This treatment can also be extendedto include window reveals, door jambs,architraves and skirting.SteelThis can consist of steel floor, wall androof framing.If the use of termite resistant materialsis the desired method of protection,perimeter treatment is not necessaryto satisfy the BCA. The issue forprospective home and building ownersto consider is ‘whole of buildingprotection’. There are a number ofoptions to consider that should bediscussed in detail between the builderand the proprietor for each individualproject. The site conditions, buildingdesign and consumer requirements,such as ongoing maintenance, all needto be carefully considered prior tocommitting a project to construction.ConcreteA concrete slab on ground can itselfform a termite barrier. The slab needsto be constructed as required byAustralian Standards 2870 or 3600Timbern Naturally termite resistant timber inaccordance with Appendix C of AS3660.1 - 2000nPreservative treated in accordancewith Appendix D of AS 3660.1 2000. This can consist of LightOrganic Solvent Preservative (LOSP)to Hazard Level 2 or 3 (H2 and13
Alternative SolutionsThere are several products on themarket that may be accepted byBuilding Certifiers as meeting theperformance requirements of the BCA.The use of alternative solutions mustbe discussed with the Building Certifierprior to any works commencing. It isbest done before, but no later than atthe Building Approval stage.choose the method, or combination ofmethods, that is most cost-effective andmost suited to the building’s design.Where a combination of differenttypes of protection is proposed, it isimportant you discuss the details ofany warranties that may apply to theparticular systems being used.Many building designs use constructionmethods that are not particularly suitedto any one form of termite control,for example - split-level buildingsincorporating slab-on-ground andtimber stumps. The availability of a mixof alternative methods of control willenable the owner and builder to14
Combinations of Chemical Systems, Physical Systemsand Termite Resistant MaterialsEXAMPLES OF INTEGRATION OF VARIOUS TERMITE MANAGEMENT SYSTEMSExposedslab edge.Inspectionzone.Concrete slab to AS 2870Termite resistant timberConcretecappingStainless steelmesh, gradedstone or otherapproved systemto protectretaining wall.Stainless steelmesh, gradedstone or otherapproved systemChemicalperimeterRequirements for Suspended FloorsSome system installers may not beprepared to honour their warrantieswhere a combination of systems is used.Split-level and zero lot line buildingare two examples of the need for theincorporation of physical systems ortermite-resistant materials. A chemicalsystem alone may not be suitable.Particular attention needs to be givenwhere split level slab on groundor composite slab on ground andsuspended floor framing are to beincorporated. It is likely that, as inthe diagram above, a combination ofsystems will need to be incorporated.Where the building has a suspendedfloor, cross flow ventilation must beprovided under the floor. This is todiscourage termite activity and toreduce the likelihood of damage tosub-floor members by fungal attack. Theminimum requirement is set out in theBuilding Code of Australia as anet ventilation area per lineal metre ofboth internal and external walls. Thisarea varies depending on the region inwhich the works are being undertaken.Openings must be placed below dampproof courses but above the level ofpossible entry of surface water.15
Minimum clearance below suspended floorBearer75 mm min150 mm min400 mm minFinished ground,landscaping orpaving level2000 mm maximumThe area beneath a suspended floor isone of the most susceptible areas of abuilding to termite activity. To beeffective, termite management systemsinstalled in this area rely totally onaccess for both inspection and posttreatment if termite activity is detected.To ensure access is always available tothe sub-floor area, an access door orpanel must also be provided. AS 36601.2000 contains specific provisionsrelevant to sub-floor clearance undersuspended floors to allow for visualinspections.A minimum clearance of 400mmis generally necessary betweenthe finished ground level, structuralcomponents and any other obstruction( bearers, floor joists, plumbing pipesetc). The required clearance can bereduced from 400 mm to 150 mmprovided the area slopes to and isnot more than 2 metres from a pointconforming with the required 400 mmminimum clearance.Selecting a SystemAll of the methods discussed areconsidered to be reasonable optionswhen used in conjunction with regular,competent inspections. Some methodsof control are more costly than othersand some methods are effective forlonger periods of time than others. Itis recommended that cost and lifespancomparisons be made. You shouldalso check details of any warrantiesbeing offered with the various systems16
before deciding the method of controlto be adopted. BSA recommends anacknowledgement notice be utilisedprior to signing a building contract. Thenotice confirms that the issue of termitemanagement has been discussedin detail between the builder andconsumer prior to signing a contract. Itdetails the termite management systemto be incorporated into the works andacknowledges that alternative systemshave been discussed between builderand consumer.An acknowledgement form is availablefor download from BSA’s website atwww.bsa.qld.gov.au/Products andServices/Termite Protection SystemAcknowledgement Form.and specifications accompanyingbuilding applications. Check withyour approving authority or privatecertifier to determine what systems areapproved.For approved systems that utilisestainless steel mesh, granite particles orreticulation systems, the system nameis acceptable. Where constructiontechniques - for example exposed slabedge - or termite resistant materialsare to be used, specific details arerequired.During ConstructionThe approving authority (PrivateCertifier) may require certificationfrom the licensed installer (for theappropriate system) certifyingthe system has been installed inaccordance with AS 3660-1.2000(refer to AS 3660-1.2000 for detailsof certification requirements) and,where an “accredited” product hasbeen used, that the system has beeninstalled in accordance with theconditions attached to the AccreditationCertificate.Building Associations and otherorganisations may also provide someform of acknowledgement recording forthis purpose.Where building certain constructiontechniques/practices are used, thebuilding contractor may be requiredto provide documentary evidence (ietimber treatment certification, timberspecies identification by the supplierand the like) to certify that the buildinghas been constructed in accordancewith the requirements of AS 3660.1Submitting a Building ApplicationThe method of termite controlmust be detailed on the drawings17
The certificate should contain thefollowing information:nDatenOwners namenBuilders namenProperty locationnReal Property descriptionnBuilding descriptionnDetails of termite preventionwork undertaken, including adiagram where appropriatenFor example, a concreter may needto treat beneath a concrete slabon ground where that slab abuts abuilding. This can include driveways,carport slabs and footpaths.A landscape contractor installingpaving, concrete pathways or gardensadjacent to and abutting a building willalso need to consider the way in whichto manage the termite risk.Plumbers and drainers need to payparticular attention when installingpipework connections to buildings.Areas (m2) of the proceduresfor termite management whichmay be due to the design ofthe building or requirements ofthe owner.Site PracticesTrade contractors need to payparticular attention when working inand around new and existing buildingswhere there is the potential risk ofcompromising termite managementsystems.It is essential to know the type of termitemanagement system that has beenutilised and its current status. If thereis any ambiguity, clarification shouldbe obtained prior to undertaking anywork.The installation of concrete protectionblocks over exposed pipework andat inspection points and the like canprovide an easy point for concealedentry of termites unless adequatemeasures are taken. In the case ofchemical perimeter systems, theseprotection blocks need to be placedin position after the system has beeninstalled, being careful not to disturbthe system.18
that a chemical system alone will notprove adequate.It should be remembered that wherechemical termite management is to berelied upon, the optimum soil type toreceive the chemical is a sandy loam.The use of crusher dust or stone andrubble is not appropriate.Termite management contractors needto check that the soil conditions areconducive to the establishment of aneffective management system prior toapplying any chemical.This also applies to electricalcontractors and to contractors installingany other services connected to abuilding.Upon Building CompletionAt the completion of the works thebuilder should provide to the consumer,comprehensive information thatdetails the termite management systeminstalled and the owner’s ongoingmaintenance responsibilities. In thecase of chemical systems it may beappropriate for a consumer to enterinto a contract with a reputable,BSA licensed termite managementcontractor for the ongoing inspectionand replenishment as recommendedby the label on the product used toform the system. The owner may berequired to provide a declarationto Council upon completion of thebuilding, declaring they are aware ofthe system of termite control used onthe building and subsequent constraintsand maintenance provisions of sucha system. The declaration shouldbe on a form approved by Council.The declaration should describe thesystem used and contain details of thecompetent person who gave the adviceBuilders need to be vigilant insupervising this and other aspects of thebuilding process to ensure adequatetermite management systems areinstalled correctly and not compromisedas part of the building process.This includes the removal of anydebris and mortar slag from footingsprior to or as part of site cleaningand the subsequent installation of achemical system. All formwork, set outpegs, timber profiles also need to beremoved well clear of the area thatwill be required to form the termitemanagement system.Where construction is of a compositenature, such as where a split level slabon ground forms part of the buildingand where retaining walls form partof the structure, special considerationneeds to be given to the type of termitemanagement to be adopted. It may be19
on the management system and itsconstraints. Generally, advice from thebuilder and system installer/consultantshould be sought.familiar with the on-going maintenancerequirements of the system.NoticesIt is important for the homeowner tounderstand that properly installedand maintained termite managementsystems impede and discourage termiteentry into buildings. They do notprevent termite attack.Termite Management After Moving InHome owners should be told or advisedhow to find out what type of termitemanagement system has been installedin their home. They should know if themanagement system is chemical orphysical (e.g. concrete slabs, exposedslab edge, metal shielding, stainlesssteel mesh or graded stone), if termiteresistant materials have been used- or a combination of chemical and/or physical and/or termite resistantmaterials. Generally, physical systemswill be designed to last for the lifetimeof the building.The BCA requires a termite controlnotice to be permanently fixed to thebuilding in a prominent location (eg themeter box). In Queensland two durablenotices are required, both indicating:nthe method of protection.nthe date of installation of the termitemanagement system.nwhere a chemical system is to beused, its life expectancy as listed onthe APVMA label.nthe installer’s or manufacturer’srecommendations for the scopeand frequency of future inspectionsfor termite activityChemical systems, on the other hand,have a limited life and therefore requirea higher degree of maintenance andreplenishment. Termite protection isrequired from below and around theperimeter of the building.Future purchasers should be madeaware of the termite managementsystem used on the building. The onusis on the purchasers to make themselves20
How to Reduce the Risks - The DOs and DO NOTsnProper, regular maintenance isessential to ensure that the termitemanagement system is maintainedto a standard that will minimise theopportunity for termite attack.nThe house should be inspectedat least annually by a suitablyqualified termite managementcontractor, licensed in Queenslandby BSA. More frequent inspectionsmay be required in high risk areas(e.g. where there is a great numberof trees or virgin bush nearby).nmanagement system which has beeninstalled in their home. The mostfrequent cause of termite infestationis where a perimeter system has beenbridged or breached thus renderingit ineffective. Some common practiceswhich may increase the risk of termiteproblems include:nCheck the contractor’s licence withBSA before engaging them. Inaddition to these regular professionalinspections owner vigilance, includingoccasional checks, is important.Home owners need to be careful notto compromise any termitePlacing turf, paving, concretepaths, bark and garden beds upagainst the house wall (such workmay necessitate the re-establishmentof the termite system by a licensedtermite management contractor)NOTE: If a concrete path or aconcrete driveway is placed upagainst a building, it may benecessary to reticulate if a chemicalsystem is relied upon.21
nLeaving loose timber stacked up orleaning against the housenThe installation of new servicesinvolving underground connectionsto the house (e.g. pay TV) after theoriginal termite protection has beenapplied.nThe construction of a pergola(75mm minimum clearance isrecommended between the finishedground or pavement level and thebottom of the timber posts)nAttaching fences, carports,or garages attached to the houseafter the termite protection hasbeen installed (You should ensurethat the soil surrounding any postsor timber members that are incontact with the ground is treated or;build freestanding structures witha minimum 25 mm inspectionzone between the structure and thehouse)nSpecial care should be ta
that deals with assessment for termite management systems. The standard was upgraded in 2000 and provides, amongst other things, for chemical barriers to extend 50mm below the top of a footing. Licensing The licensing requirements for Termite Management include licence classes Termite Management - Chemical and Termite Management - Physical. The
