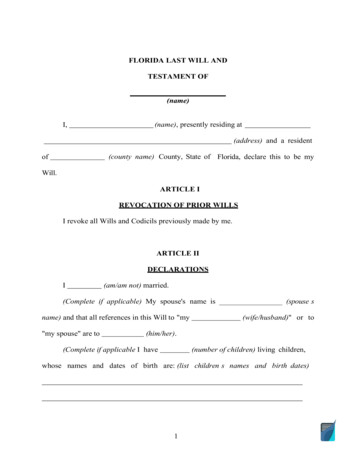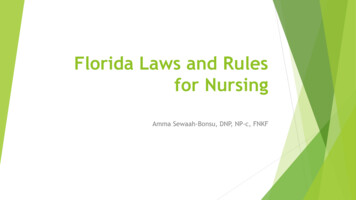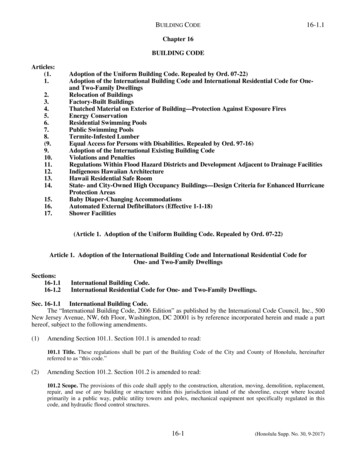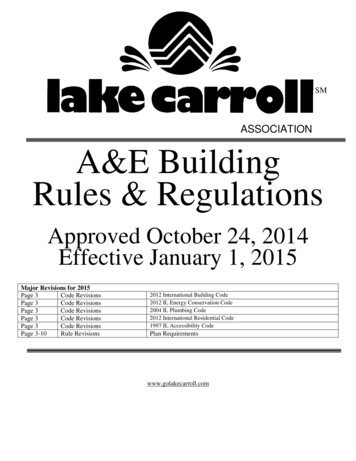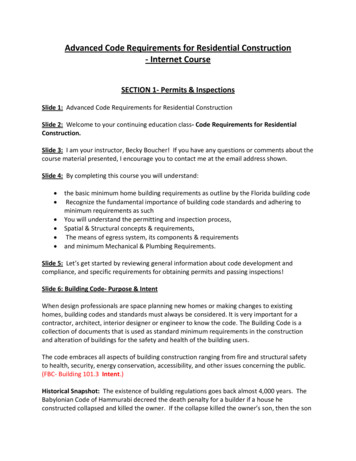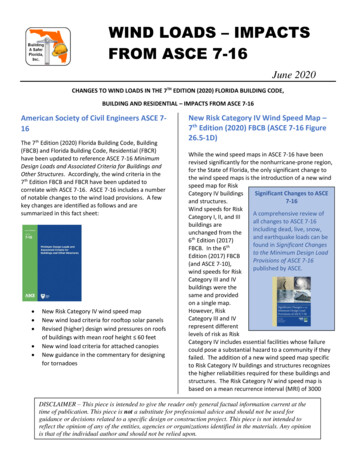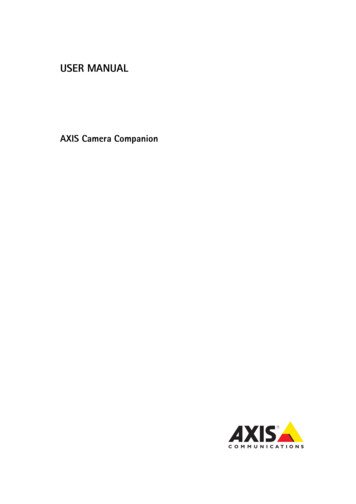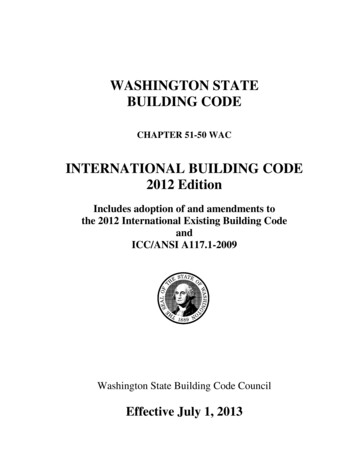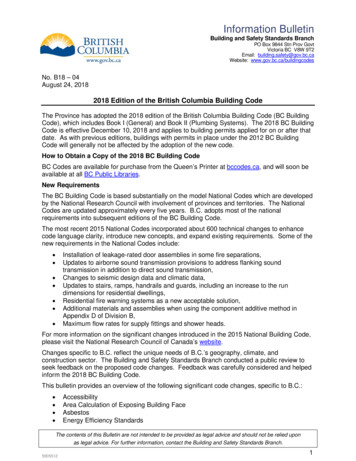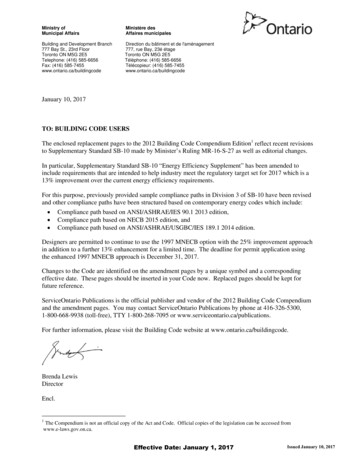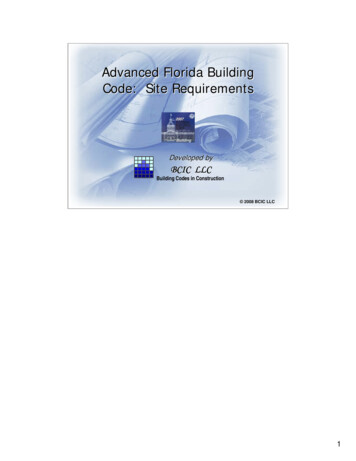
Transcription
Advanced Florida BuildingCode: Site RequirementsDeveloped byBCIC LLCBuilding Codes in Construction 2008 BCIC LLC1
Welcome Course title:Course DBPR approval number:# of hours: 2 hours Advanced creditCourse Instructor: Turn cell phones off or to silent
Course content Sitedesign and code requirements Accessibilityas it pertains to site design FBC Chapter 11 Termites FBCChapters 1, 18, 21, and 23 2008 BCIC LLCThis course details the requirements of the Florida Building Code as it pertains tosite related requirements. The course discusses the Florida Building Code Chapter11 Accessibility requirements for accessible sites, accessible routes, parking, curbramps, ramps and detectable warnings and Termite Requirements that arecontained in Chapter 1, Chapter 18, Chapter 21 and Chapter 23.3
Learning ObjectivesAt the end of the course, you willunderstand accessible site requirementsaccessible routesaccessible parkingaccessible curb rampsaccessible rampstermite protection of soiltermite protection of woodinspection requirements for termitesUpon completion of the course, the participant will understand and be able to applyaccessible site requirements, accessible routes, accessible parking, accessible curbramps and ramps, termite protection of soil, termite protection of wood, andinspection requirements for termites.4
History of theFlorida Building Code Hurricane Andrew Wake up callFlorida Building Codes Study CommissionHB 4181 establishedA single statewide Building Code The Florida Building Commission Hurricane Andrew exposed a serious statewide problem of an antiquated system oflocally-administered building codes, building code compliance and enforcement.Thousands of buildings and structures that should have resisted the storm did notand the effect of this disaster was felt nationwide. The insurance industry was incrisis and threatened to pull out of the state. Local governments affected by Andrewwere helpless attempting to recover and to come to grips with the jolt that Andrewdelivered to the construction industry.In response to the wake-up call from Andrew, Governor Chiles established in July of1996 the Florida Building Codes Study Commission to evaluate the existing systemand to recommend ways to improve or reform the system. After 16 months of studythe Commission found a complex and confusing patchwork system of codes andregulations developed, amended, administered and enforced differently by morethan 400 local jurisdictions and state agencies with building code responsibilities.This resulted in an inability to enforce and comply with the confusing system ofmultiple codes and administrative processes.The Building Codes Study Commission provided a number of specificrecommendations for reforming the building codes system, centered on the conceptof a single statewide code. The 1998 Legislature adopted the concept and most ofthe recommendations as part of House Bill 4181, which amended and expandedgreatly Florida Statute Chapter 553.The law created the Florida Building Code to be the one document containing all ofthe design parameters for construction, the Florida Building Commission to assumeand expand the duties of the Board of Building Codes and Standards and numerousgoals and tasks for the Commission including role definition, penalties andeducation.5
What is the Florida Building Code? Based on the International Family ofCodes with Florida specific modificationsInternational Building Code (IBC) International Mechanical Code (IMC) International Plumbing Code (IPC) International Fuel Gas Code (IFGC) International Existing Building Code (IEBC) 2007 Florida Building Code Effective December 31, 2008The first edition of the Florida Building Code was the 2001 edition and was basedon the 1997 Standard Building Code. The Florida Building Code is now based onthe International Family of Codes by the International Code Council. It includes theInternational Building Code, International Mechanical Code, International PlumbingCode, International Fuel Gas Code, and International Existing Building Code. The2007 edition of the Florida Building Code will be effective December 31, 2008.6
The Florida Building Commission The Florida Building Commission wascreated to maintain the unified buildingcode systemThe Florida Building Commission was created to maintain the unified building codesystemResponsibilites: code development declaratory statements, accessibility waiver requests, the approval of products and entities, the approval of education courses and course accreditors.The Florida Building Commission has many different representatives from theconstruction industry such as code officials, architect, engineers, Department ofEducation, State Fire Marshal, contractors, Building owners and managersassociation, green building and a representative for persons with disabilities. Thechair is appointed by the Governor.7
AccessibilityFlorida Building CodeChapter 11The accessibility requirements for sites and buildings are housed in Chapter 11 ofthe Florida Building code. These requirements originate from Florida StatutesChapter 553, Part V. The accessibility requirements can only be modified by thelegislature.8
Accessibility Chapter 11 Accessible site and exterior facilitiesBarrier removalAccessible routeParkingCurb ramps and rampsDetectable warningsIn this course we will discuss the accessibility requirements of an exterior site. Thisincludes the scoping requirements for accessible sites and exterior facilities, barrierremoval, the requirements of an accessible route, parking, curb ramps, ramps anddetectable warnings.9
Accessible Sites andExterior FacilitiesFBC 11-4.1.2 Accessible route from public areas of siteto building entranceAccessible route between buildingsProtruding objectsGround surfacesSignageExcerpt from the Florida Building Code:FBC 11-4.1.2An accessible site shall meet the following minimum requirements:(1) At least one accessible route complying with Section 11-4.3 shall be providedwithin the boundary of the site from public transportation stops, accessibleparking spaces, passenger loading zones if provided, and public streets orsidewalks, to an accessible building entrance.(2) At least one accessible route complying with Section 11-4.3 shall connectaccessible buildings, accessible facilities, accessible elements, and accessiblespaces that are on the same site.(3) All objects that protrude from surfaces or posts into circulation paths shallcomply with Section 11-4.4.(4) Ground surfaces along accessible routes and in accessible spaces shall complywith Section 11-4.5.(5)(6)Parking spacesIf toilet facilities are provided on a site, then each such public orcommon use toilet facility shall comply with Section 11-4.22. If bathing facilitiesare provided on a site, then each such public or common use bathing facilityshall comply with Section 11-4.23.(7) Building signage. Signs which designate permanent rooms and spaces shallcomply with Sections 11-4.30.1, 11-4.30.4, 11-4.30.5 and 11-4.30.6. Othersigns which provide direction to, or information about, functional spaces of thebuilding shall comply with Sections 11-4.30.1, 11-4.30.2, 11-4.30.3, and 114.30.5. Elements and spaces of accessible facilities which shall be identified bythe International Symbol of Accessibility and which shall comply with Section 11-10
Barrier RemovalFBC 11-4.1.8(3) Requires the removal of architecturalbarriers from an existing parking facilitySection 11-4.1.8(3) requires the removal of barriers from an existing parking facility.Excerpt from the Florida Building Code:11-4.1.8 Accessible buildings, structures and facilities: Architectural barrier removal.(3)The removal of architectural barriers from a parking facility inaccordance with 28 C.F.R. Section 36.304 or with Section 553.508, FloridaStatutes, must comply with this section unless compliance would cause the barrierremoval not to be readily achievable. If compliance would cause the barrier removalnot to be readily achievable, a facility may provide parking spaces at alternativelocations for persons who have disabilities and provide appropriate signagedirecting persons who have disabilities to the alternative parking if readilyachievable. The facility may not reduce the required number or dimensions of thosespaces, nor may it unreasonably increase the length of the accessible route from aparking space to the facility. The removal of an architectural barrier must not createa significant risk to the health or safety of an individual with disabilities or others.11
Accessible Route - Definition A continuous unobstructed pathconnecting all accessible elements andspaces of a building or facility. Interioraccessible routes may include corridors,floors, ramps, elevators, lifts, and clearfloor space at fixtures. Exterioraccessible routes may include parkingaccess aisles, curb ramps, crosswalksat vehicular ways, walks, ramps andlifts.When using codes it is always important to understand the terminology.12
Accessible RouteFBC 11-4.3 At least one accessible route within theboundary of the site shall be provided frompublic transportation stops, accessibleparking, and accessible passenger loadingzones, public streets or sidewalks.Accessible routes should begin at the perimeter of the site where the publicwould enter the site, whether it be at a public transportation bus stop or asidewalk that enters the site or from the parking areas. There may beseveral accessible routes beginning at each of these locations andterminating at the building entrance. The accessible route includes theproper width of this passage, required passing space, headroom, surfacetextures, slope of the path, and any changes in level that may require a rampor lift.Excerpt from the Florida Building Code:11-4.3.2 Location.(1)At least one accessible route within the boundary of the siteshall be provided from public transportation stops, accessible parking, andaccessible passenger loading zones, and public streets or sidewalks to theaccessible building entrance they serve. The accessible route shall, to themaximum extent feasible, coincide with the route for the general public.(2)At least one accessible route shall connect accessiblebuildings, facilities, elements, and spaces that are on the same site.(3)At least one accessible route shall connect accessible buildingor facility entrances with all accessible spaces and elements and with allaccessible dwelling units within the building or facility.(4)An accessible route shall connect at least one accessibleentrance of each accessible dwelling unit with those exterior and interiorspaces and facilities that serve the accessible dwelling unit.13
Accessible RouteThis diagram depicts the accessible route from the public transportation stops at thesite boundary through the site to the accessible entrance. It also shows anaccessible route from the parking areas and other features on the site.
Accessible RouteFBC 11-4.3Components of an Accessible Route WidthPassing SpaceHeadroomSurface TexturesSlopeChanges in LevelAccessible routes should begin at the perimeter of the site where the publicwould enter the site, whether it be at a public transportation bus stop or asidewalk that enters the site or from the parking areas. There may beseveral accessible routes beginning at each of these locations andterminating at the building entrance. The accessible route includes theproper width of this passage, required passing space, headroom, surfacetextures, slope of the path, and any changes in level that may require a rampor lift.Excerpt from the Florida Building Code:11-4.3.2 Location.(1)At least one accessible route within the boundary of the siteshall be provided from public transportation stops, accessible parking, andaccessible passenger loading zones, and public streets or sidewalks to theaccessible building entrance they serve. The accessible route shall, to themaximum extent feasible, coincide with the route for the general public.(2)At least one accessible route shall connect accessiblebuildings, facilities, elements, and spaces that are on the same site.(3)At least one accessible route shall connect accessible buildingor facility entrances with all accessible spaces and elements and with allaccessible dwelling units within the building or facility.(4)An accessible route shall connect at least one accessibleentrance of each accessible dwelling unit with those exterior and interiorspaces and facilities that serve the accessible dwelling unit.11-4.3.3 Width.15
Accessible ParkingFBC 11-4.6 Accessible Parking SpacesAccess AisleCurb RampsAccessible RoutePassenger Loading ZonesSignageThe accessible parking requirements include a minimum number of accessibleparking spaces, specific dimensions for the accessible parking space, adjacentaccess aisles to the accessible parking space and a sign designating theaccessible parking space. An accessible route shall be provided from theaccessible parking space to the building entrance, and passenger loading zones.Excerpts from the Florida Building Code:11-4.6 Parking and passenger loading zones.11-4.6.1 Minimum number.Parking spaces required to be accessible by Section 11-4.1 shall comply withSections 11-4.6.2 through Section 11-4.6.5. Passenger loading zones requiredto be accessible by Section 11-4.1 shall comply with Section 11-4.6.5 and 114.6.6.Total ParkingRequired Minimum Numberin Lotof Accessible Spaces1 to 25126 to 50251 to 75376 to 1004101 to 1505151 to 2006201 to 3007301 to 400816
Accessible Parking Spaces FBC 11-4.1.2(5)Required minimum number# of spaces1 to 2526 to 5051 to 7576 to 100501 to 10001001 and over1000# req’d accessible spaces 1 2 3 4 2% of total 20 plus 1 for each 100 overThere are a minimum number of accessible spaces required by the code.Excerpts from the Florida Building Code:11-4.6.1 Minimum number.Parking spaces required to be accessible by Section 11-4.1 shall complywith Sections 11-4.6.2 through Section 11-4.6.5. Passenger loading zonesrequired to be accessible by Section 11-4.1 shall comply with Section 114.6.5 and 11-4.6.6.Total ParkingRequired Minimum Numberin Lotof Accessible Spaces1 to 25126 to 50251 to 75376 to 1004101 to 1505151 to 2006201 to 3007301 to 4008401 to 5009501 to 10002% of total1001 and over20 plus 1 for each 100 over 100017
Accessible Parking LocationFBC 11-4.6.2 Accessible parking spaces serving a particularbuilding shall be located on the shortest safelyaccessible routeAll spaces must be located on an accessibleroute no less than 44 inches wide.Spaces shall be located so that users will not becompelled to walk or wheel behind parkedvehicles.Section 11-4.6.2 provides the requirements for location of accessible parking. Onemust balance the shortest distance to the accessible entrance with the safest route.Parking should be located so that users do not have to wheel or walk behind parkedvehicles. This is a safety issue and is specific to the Florida Code. It is acceptablefor someone to wheel or walk behind their own parked vehicle but not others. Thishas changed the design of parking lots to allow for a center walking aisle in front ofvehicles at the accessible parking spaces.Excerpts from the Florida Building Code:11-4.6.2 Location.Accessible parking spaces serving a particular building shall be located on theshortest safely accessible route of travel from adjacent parking to an accessibleentrance. In parking facilities that do not serve a particular building, accessibleparking shall be located on the shortest accessible route of travel to an accessiblepedestrian entrance of the parking facility. In buildings with multiple accessibleentrances with adjacent parking, accessible parking spaces shall be dispersed andlocated closest to the accessible entrances.Each parking space must be no less than 12 feet (3658 mm) wide.(1)All spaces must be located on an accessible route no less than 44inches (1118 mm)wide so that users will not be compelled to walk or wheel behindparked vehicles.(2)If a theme park or entertainment complex [as defined in Section509.013(9), see definitions] provides parking in several lots or areas from whichaccess to the theme park or entertainment complex is provided, a single lot or areamay be designated for parking by persons who have disabilities, if the lot or area isf18
Parking Spaces/Access AisleFBC 11-4.6.3Each parking space must be no less than 12 feet (3658 mm) wide with an adjacent5’ access aisle. The size of Florida’s parking space is a specific modification of theADA Accessibility Design Guidelines. The parking space shall be level, no morethan a 2% slope.Excerpts from the Florida Building Code:11-4.6.3 Parking spaces.Parking access aisles must be no less than 5 feet (1524 mm) wide and must be partof an accessible route to the building or facility entrance. Two accessible spacesmay share a common access aisle [see Figure 11-9(a)]. The access aisle shall bestriped diagonally to designate it as a no-parking zone. Curb ramps must be locatedoutside of the disabled parking spaces and access aisles.Exception: If a theme park or entertainment complex in which are providedcontinuous attendant services for directing individuals to marked accessible parkingspaces or designated lots for parking by persons who have disabilities, the park orcomplex may provide parking spaces that comply with the alternatives specified inSection 11-12.Parked vehicle overhangs shall not reduce the clear width of an accessible route.Parking spaces and access aisles shall be level with surface slopes not exceeding1:50 (2 percent) in all directions.Parallel parking spaces must be even with surface slopes, may match the grade ofthe adjacent travel lane, and must not exceed a cross slope of 1:50, where feasible.Such spaces shall be designed per Sections 11-4.6.2 through 11-4.6.5.Exception: Access aisles are not required.Curbs adjacent to such spaces must be of a height that will not interfere with the19
Although the accessible parking spaces are properly designated in this photo, noticewhere the curb ramp is located. The accessible parking space on the right will haveto walk or wheel behind the vehicle parked in the accessible parking space on theleft to reach the curb ramp for the accessible route to the building entrance. Thiswould not comply with the requirements in Chapter 11 for the location of theaccessible parking spaces. To solve this problem, if the accessible parking spaceswere relocated to either side of the curb ramp sharing the 5’ access aisle, this wouldprevent either occupant of the vehicles from walking or wheeling behind anotherparked vehicle.
This is an example of compliant accessible parking. Two accessible parking spacesshare a 5’ access aisle. The parking spaces are outlined in blue paint, the accessaisle is striped in white. Signage is properly mounted to designate the accessibleparking spaces. A curb ramp is provided in front of the accessible parking spacesat the sidewalk to provide an accessible route to the building entrance.
Parking Area PhotoThis is a diagram of the requirements of the Accessible Parking Space. Itwas developed as a guide to designers by the Florida Accessibility TAC.The purpose of this drawing was to depict all of the requirements of theaccessible parking space. This is a typical example of how accessibleparking spaces are designed in Florida along with an accessible route.Notice how parking spaces are measured.22
Parking SignageFBC 11-4.6.4 Each accessible parking space shall beoutlined in blue paintAn above grade sign designating theaccessible parking space is requiredSign shall be mounted7’-0” to the bottom ofthe sign.Excerpts from the Florida Building Code:11-4.6.4 Signage.Each accessible parking space must be prominently outlined with blue paint, andmust be repainted as necessary, to be clearly distinguishable as a parking spacedesignated for persons who have disabilities and must be posted with a permanentabove-grade sign bearing the international symbol of accessibility, meeting therequirements of color and design approved by the Department of Transportation, ofSection 11-4.30.7 and the caption “PARKING BY DISABLED PERMIT ONLY.” Suchsign erected after October 1, 1996, must indicate the penalty for illegal use of thespace.Van accessible parking spaces located within a parking structure shall have anadditional sign reading “VAN ACCESSIBLE” mounted below the symbol ofaccessibility. Such signs shall be located so they cannot be obscured by a vehicleparked in the space.A theme park or an entertainment complex as defined in Section 509.013(9), FloridaStatutes, in which accessible parking is located in designated lots or areas, thesignage indicating the lot as reserved for accessible parking may be located at theentrances to the lot in lieu of a sign at each parking space.Exception: Theme parks or entertainment complexes providing alternative parkingspaces pursuant to the exception to Section 11-4.6.3 shall provide the “VANACCESSIBLE” sign complying with this section.23
This photo shows an example of compliant accessible parking spaces. Theyinclude the proper width (12’ wide) with the adjacent 5’ wide access aisle.The parking and access aisle is properly stripped and the spaces aredesignated with the proper signage. Notice the blue box with the wheelchairlogo on the pavement. This is not required by code, but is commonly foundat accessible parking spaces.24
These parking spaces are non-compliant for the following reasons: Access aisle is not provided. Accessible Parking Signs are posted too low Accessible parking is on a slope, parking areas shall be level.25
Curb RampsFBC 11-4.7 Curb ramps shall be provided wherever anaccessible route crosses a curb. Curb ramps must be located outside ofdisabled parking spaces and access aisles Handrails are not required EXCEPTION: Curb ramps that are a part of arequired means of egress shall be not lessthan 44 inches wide Maximum slope of flared sides shall be 1:12Curb ramps have to be provided wherever an accessible route crosses a curb. The curbramps must be located outside of disabled parking spaces and access aisles. Handrailsare not required. Curb ramps that are a part of a required means of egress shall be notless than 44 inches wide. The maximum slope of flared sides shall be 1:12.Excerpts from the Florida Building Code:11-4.7 Curb ramps.11-4.7.1 Location.Curb ramps complying with Section 11-4.7 shall be provided wherever anaccessible route crosses a curb.Curb ramps must be located outside of disabled parking spaces and access aisles.11-4.7.2 Slope.Slopes of curb ramps shall comply with Section 11-4.8.2. The slope shall bemeasured as shown in Figure 11-11. Transitions from ramps to walks, gutters,or streets shall be flush and free of abrupt changes. Maximum slopes ofadjoining gutters, road surface immediately adjacent to the curb ramp, oraccessible route shall not exceed 1:20.11-4.7.3 Width.The minimum width of a curb ramp shall be 36 inches (915 mm), exclusive of flaredsides.Exception: Curb ramps that are a part of a required means of egress shall be notless than 44 inches (1118 mm) wide.11-4.7.4 Surface.Surfaces of curb ramps shall comply with Section 11-4.5.11-4.7.5 Sides of curb ramps.C blt d hd titthd llbhi h26
This parking area is not compliant: Access aisle is not the proper width Curb ramps are in the parking space and access aisle Parking signs are too low The parking spaces may be on a slope as well.
RampsFBC 11-4.8 The maximum slope of a ramp in newconstruction shall be 1:12Clear width shall be 36” unless part of requiredmeans of egress, then 44”Landings 5’ at top, 6’ at bottom in the directionof travelFigure 16Excerpts from the Florida Building Code:11-4.8 Ramps.11-4.8.1 General.Any part of an accessible route with a slope greater than 1:20 shall beconsidered a ramp and shall comply with Section 11-4.8.11-4.8.2 Slope and rise.The least possible slope shall be used for any ramp. The maximum slope ofa ramp in new construction shall be 1 to 12. The maximum rise for anyrun shall be 30 inches (760 mm) (see Figure 11-16). Curb ramps andramps to be constructed on existing sites or in existing buildings orfacilities may have slopes and rises as shown as allowed in Section 114.1.6(3)(a) if space limitations prohibit the use of a 1 to 12 slope or less(see Section 11-4.1.6).11-4.8.3 Clear Width.The minimum clear width of a ramp shall be 36 inches (915 mm).Exception: Ramps that are part of a required means of egress shall be notless than 44 inches wide (1118 mm).11-4.8.4 Landings.Ramps shall have level landings at bottom and top of each ramp and eachramp run. Landings shall have the following features:(1) The landing shall be at least as wide as the ramp run leading to it.(2) All landings on ramps shall be not less than 60 inches (1524 mm) clear,and the bottom of each ramp shall have not less than 72 inches (1829mm) of straight and level clearance28
Ramps – HandrailsFBC 11-4.8 Height – 34” to 38” totopShall extend 18 inchesat top and bottomShall be continuousEnds shall berounded or returned tofloor, wall or postMounted 1 ½” fromwallFigure 17Excerpts from the Florida Building Code:11-4.8.5 Handrails.If a ramp run has a rise greater than 6 inches (150 mm) or a horizontal projectiongreater than 72 inches (1830 mm), then it shall have handrails on both sides.Handrails are not required on curb ramps or adjacent to seating in assembly areas.Handrails shall comply with Section 11-4.26 and shall have the following features:(1)Handrails shall be provided along both sides of ramp segments. Theinside handrail on switchback or dogleg ramps shall always be continuous.(2)Handrails on ramps which are not continuous shall extend not lessthan 18 inches (457 mm) beyond the sloped segment at both the top and bottom,and shall be parallel to the floor or ground surface.(3)(38 mm).The clear space between the handrail and the wall shall be 1½ inches(4)Gripping surfaces shall be continuous.(5)Top of handrail gripping surfaces shall be mounted between 34 inchesand 38 inches (865 mm and 965 mm) above ramp surfaces.(6)Ends of handrails shall be either rounded or returned smoothly tofloor, wall, or post.(7)Handrails shall not rotate within their fittings.11-4.8.6 Cross slope and surfaces.The cross slope of ramp surfaces shall be no greater than 1:50. Ramp surfacesshall comply with Section 11-4.5.29
Section 11-4.8 RampsThis is an example of a ramp that has compliant continuous handrails andextensions as required.30
This ramp does not have proper handrails, the ramp exceeds 6 feet in length and ismore than a 1:20 slope, therefore it shall be required to meet the requirements of aramp.31
Ramp HandrailsThe handrails in this photo do not extend 18” past the bottom of the ramp. Theends of the handrail do not return to the post or floor.
Ramp HandrailsNon compliantHandrails. RailsDo not extend 18inches beyond ramp.CorrectExtensionThe handrails installed in this project do not project out the required 18inches beyond the ramp.33
Detectable WarningsFBC 11-4.29Where Required: Detectable warnings athazardous vehicular areas Detectable warnings atreflecting poolsThe photos indicate three examples of detectable warnings. The one at thetop and to the right does not comply and was used commonly a number ofyears ago and are still in place today. The stamped concrete pavers andvinyl or metal mats comply. They do not meet the letter of the FloridaAccessiblity Code, but do comply with the federal ADA and is approved byFlorida Department of Transportation and is used extensively in Florida.These types of detectable warnings can be approved in Florida underequivalent facilitation.Excerpts from the Florida Building Code:11-4.29 Detectable warnings.11-4.29.1 General.Detectable warnings required by Sections 11-4.1 and 11-4.7 shall complywith 11-4.29.11-4.29.2 Detectable warnings on walking surfaces.(1)All detectable warning surfaces required by the code shall begoverned by the requirements of ANSI A117.1-1986.(2)Detectable warning textures on walking surfaces shall consistof exposed aggregate concrete, cushioned surfaces made of rubber orplastic, raised strips, or grooves. Textures shall contrast with that of thesurrounding surface. Raised strips or grooves shall comply with Figure 1140(a) and Figure 11-40(b). Grooves may be used indoors only.11-4.29.3 Detectable warnings on doors to hazardous areas.Reserved.34
TermitesFlorida Building CodeChapters 1, 18, 21 and 23The following course describes basic information about termites and the buildingcode requirements for the control of termites. These are contained in Chapters 1,18, 21 and 23.Wood-destroying organisms, such as termites, are a very serious problem inFlorida. They attack and damage anybuilding material that contains cellulose, such as wood used in house and buildingconstruction, drywall covered with paper, or siding materials containing cellulose.The pests commonly encountered in Florida include subterranean termites, drywood termites, and several wood-destroying beetles. One of the most prevalent anddangerous wood destroying organisms is the subterranean termite, which cancause significant wood damage to a house and other structures.The termite’s activity generally goes unnoticed until extensive damage becomesvisible, and the economic impact issubstantial.35
What do termites have to do withthe Florida Building Code?Infested with TermitesDamageHeavydamage21%St. Johns County Survey of five-year-old housesWhy are there sections of the Florida Building Code specifically addressingtermites?There are several reasons. Here are a couple: The Florida Pest Control (now Management) Association reported that in asurvey a few years ago, of Florida pest control companies, most wereexperiencing pretreatment failures even when the termiticide was
4 Learning Objectives At the end of the course, you will understand accessible site requirements accessible routes accessible parking accessible curb ramps accessible ramps termite protection of soil termite protection of wood inspection requirements for termites Upon completion of the course, the participant will understand and be able to apply
