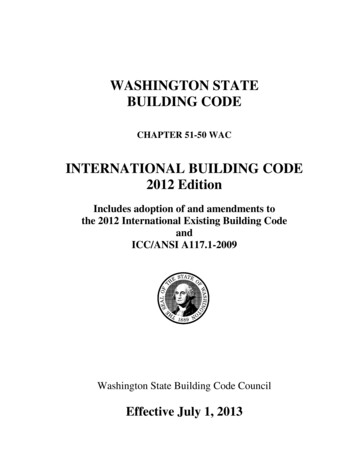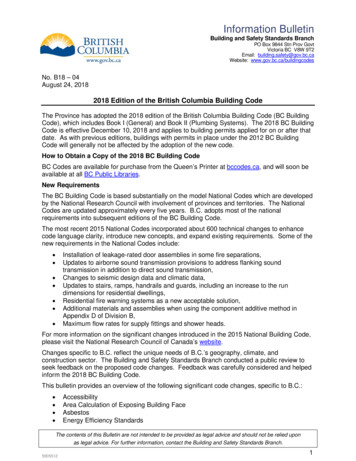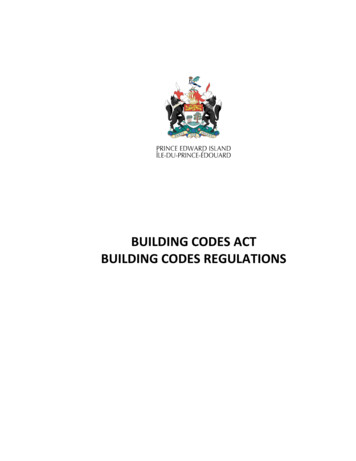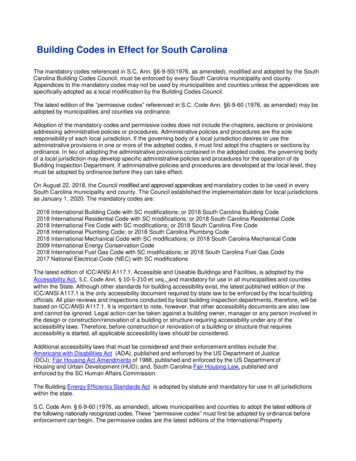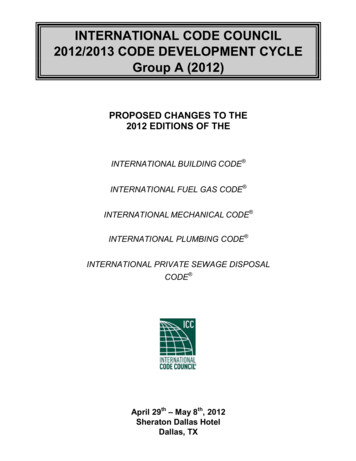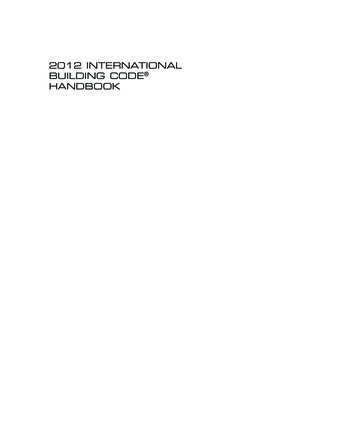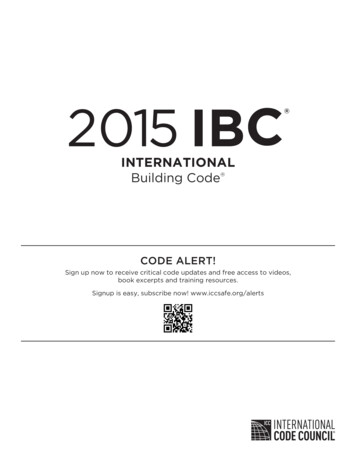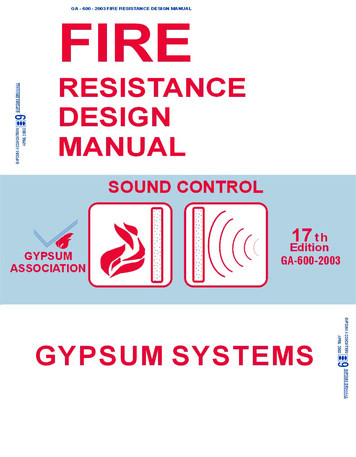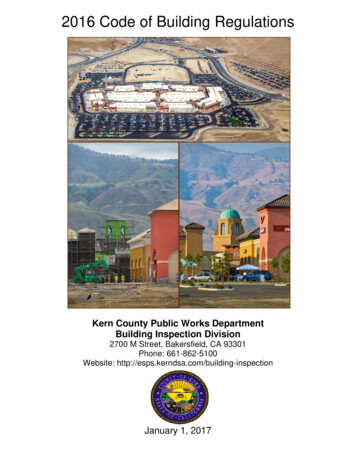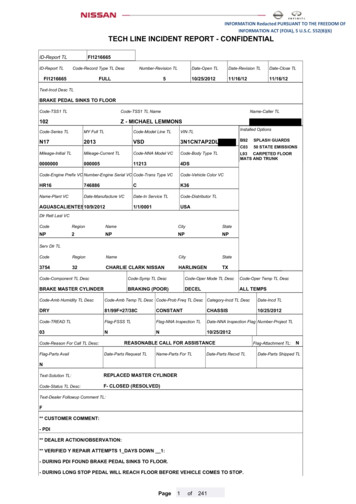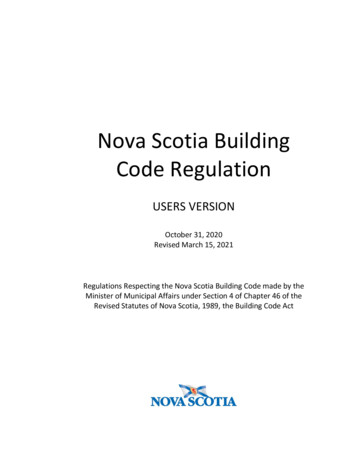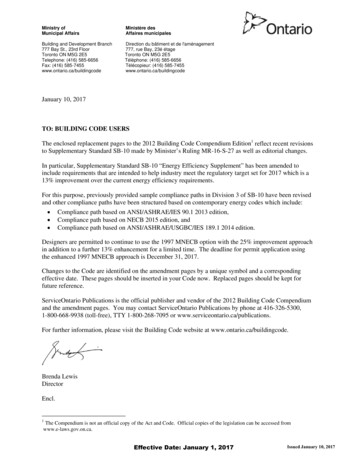
Transcription
Ministry ofMunicipal AffairsMinistère desAffaires municipalesBuilding and Development Branch777 Bay St., 23rd FloorToronto ON M5G 2E5Telephone: (416) 585-6656Fax: (416) 585-7455www.ontario.ca/buildingcodeDirection du bâtiment et de l'aménagement777, rue Bay, 23é étageToronto ON M5G 2E5Téléphone: (416) 585-6656Télécopieur: (416) 585-7455www.ontario.ca/buildingcodeJanuary 10, 2017TO: BUILDING CODE USERSThe enclosed replacement pages to the 2012 Building Code Compendium Edition1 reflect recent revisionsto Supplementary Standard SB-10 made by Minister’s Ruling MR-16-S-27 as well as editorial changes.In particular, Supplementary Standard SB-10 “Energy Efficiency Supplement” has been amended toinclude requirements that are intended to help industry meet the regulatory target set for 2017 which is a13% improvement over the current energy efficiency requirements.For this purpose, previously provided sample compliance paths in Division 3 of SB-10 have been revisedand other compliance paths have been structured based on contemporary energy codes which include: Compliance path based on ANSI/ASHRAE/IES 90.1 2013 edition, Compliance path based on NECB 2015 edition, and Compliance path based on ANSI/ASHRAE/USGBC/IES 189.1 2014 edition.Designers are permitted to continue to use the 1997 MNECB option with the 25% improvement approachin addition to a further 13% enhancement for a limited time. The deadline for permit application usingthe enhanced 1997 MNECB approach is December 31, 2017.Changes to the Code are identified on the amendment pages by a unique symbol and a correspondingeffective date. These pages should be inserted in your Code now. Replaced pages should be kept forfuture reference.ServiceOntario Publications is the official publisher and vendor of the 2012 Building Code Compendiumand the amendment pages. You may contact ServiceOntario Publications by phone at 416-326-5300,1-800-668-9938 (toll-free), TTY 1-800-268-7095 or www.serviceontario.ca/publications.For further information, please visit the Building Code website at www.ontario.ca/buildingcode.Brenda LewisDirectorEncl.1The Compendium is not an official copy of the Act and Code. Official copies of the legislation can be accessed fromwww.e-laws.gov.on.ca.Effective Date: January 1, 2017Issued January 10, 2017
Issued January 10, 2017Effective Date: January 1, 2017
Ministry of Municipal AffairsBuilding and Development Branch2012 Building Code Compendium2012 Building Code CompendiumVolume 1January 1, 2017 update(Containing MR-16-S-27)Effective Date: January 1, 2017Issued January 10, 2017
Volume 12012 Building Code CompendiumCOMMENCEMENTOntario Regulation 332/12 comes into force on the 1st day of January, 2014.r1 Amending Ontario Regulation 151/13 comes into force on the 1st day of January, 2014.r2 Amending Ontario Regulation 360/13 comes into force on the 1st day of January, 2014.r2.1 Amending Ontario Regulation 360/13 comes into force on the 1st day of January, 2015.r3 Amending Ontario Regulation 361/13 comes into force on the 1st day of January, 2014.r3.1 Amending Ontario Regulation 361/13 comes into force on the 1st day of January, 2015.r4 Amending Ontario Regulation 368/13 comes into force on the 1st day of January, 2015.r5 Amending Ontario Regulation 191/14 comes into force on the 1st day of January, 2015.m1m2m3m4Ruling of the Minister of Municipal Affairs and Housing (Minister’s Ruling) MR-13-S-24 comes into force on the 1st day of January 2014.Ruling of the Minister of Municipal Affairs (Minister’s Ruling) MR-16-S-25 comes into force on the 7th day of July 2016.Ruling of the Minister of Municipal Affairs (Minister’s Ruling) MR-16-S-26 comes into force on the 7th day of July 2016.Ruling of the Minister of Municipal Affairs (Minister’s Ruling) MR-16-S-27 comes into force on the 1st day of January 2017.EDITORIALe1 Editorial correction issued for January 1st, 2014.e2 Editorial correction issued for January 1st, 2014.e2.1 Editorial correction issued for January 1st, 2015.e3 Editorial correction issued for January 1st, 2015.e4 Editorial correction issued for July 7th, 2016.e5 Editorial correction issued for January 1st, 2017.COVER PHOTO CREDITS1.2.3.4.5.6.7.8.12345678Stephen Hawking Centre at the Perimeter Institute of Theoretical Physics; Teeple Architects Inc.; Scott Norsworthy PhotographyLawren Harris House; Drew Mandel Architects; Tom Arban Photography Inc.Sisters of St. Joseph Motherhouse; Teeple Architects Inc.; Shai Gil PhotographyJames Bartleman Archives and Library Materials Centre; Shoalts & Zaback Architects Ltd. / Barry J. Hobin & Associates ArchitectsInc.; Tom Arban Photography Inc.Ottawa Convention Centre; bbb architects; William P. McElligott PhotographyRenfrew County Courthouse; NORR Limited Architects Engineers & Planners; Steven Evans PhotographyStephen Hawking Centre at the Perimeter Institute of Theoretical Physics; Teeple Architects Inc.; Shai Gil PhotographyJames Bartleman Archives and Library Materials Centre; Shoalts & Zaback Architects Ltd. / Barry J. Hobin & Associates ArchitectsInc.; Tom Arban Photography Inc. Copyright Queen's Printer for Ontario, 2016ISBN 978-1-4606-4420-1 (set)ISBN 978-1-4606-4421-8 (vol. 1)ISBN 978-1-4606-9172-4 (January 1, 2017 update - Print)ISBN 978-1-4606-9173-1 (January 1, 2017 update - PDF)All rights reserved.Questions regarding copyright, including reproduction and distribution, may be directed to the Director, Building andDevelopment Branch, of the Ministry of Municipal Affairs.Issued January 10, 2017Effective Date: January 1, 2017
2012 Building Code CompendiumTable of ContentsVolume 1PrefaceHighlights of Major ChangesGuideline for Requesting Changes to the Building CodeCode Amendment HistoryBuilding Code ActBuilding CodeDivision ACompliance, Objectives and Functional StatementsPart 1Compliance and GeneralPart 2ObjectivesPart 3Functional StatementsDivision BAcceptable SolutionsPart 1GeneralPart 2ReservedPart 3Fire Protection, Occupant Safety and AccessibilityPart 4Structural DesignPart 5Environmental SeparationPart 6Heating, Ventilating and Air-ConditioningPart 7PlumbingPart 8Sewage SystemsPart 9Housing and Small BuildingsPart 10 Change of UsePart 11 RenovationPart 12 Resource ConservationDivision CAdministrative ProvisionsPart 1GeneralPart 2Alternative Solutions, Disputes, Rulings and InterpretationsPart 3QualificationsPart 4Transition, Revocation and CommencementIndexPending Amendments1Effective Date: January 1, 2017Issued January 10, 2017
2012 Building Code CompendiumVolume 2Appendix AExplanatory InformationAppendix BImperial ConversionSupplementary StandardsSA-1Attribution TablesSB-1Climatic and Seismic DataSB-2Fire Performance RatingsSB-3Fire and Sound Resistance of Building AssembliesSB-4Measures for Fire Safety in High BuildingsSB-5ReservedSB-6Percolation Time and Soil DescriptionsSB-7Construction Requirements for GuardsSB-8Design, Construction and Installation of Anchorage Systemsfor Fixed Access LaddersSB-9Requirements for Soil Gas ControlSB-10Energy Efficiency SupplementSB-11Construction of Farm BuildingsSB-12Energy Efficiency of HousingSB-13Glass in GuardsSC-1Code of Conduct for Registered Code AgenciesFormsIndex2Issued January 10, 2017Effective Date: January 1, 2017
2012 Building Code CompendiumCode Amendment HistoryThe first Ontario Building Code was issued in 1975. The 1975 and subsequent editions of the Building Code have beenissued as follows:Building Code EditionDate FiledEffective DateO. Reg. 925/75 (1975 Building Code)November 24, 1975December 31, 1975O. Reg. 583/83 (1983 Building Code)September 15, 1983November 30, 1983O. Reg. 419/86 (1986 Building Code)July 18, 1986October 20, 1986O. Reg. 413/90 (1990 Building Code)July 30, 1990October 1, 1990O. Reg. 403/97 (1997 Building Code)November 3, 1997April 6, 1998O. Reg. 350/06 (2006 Building Code)June 28, 2006December 31, 2006O. Reg. 332/12 (2012 Building Code)November 2, 2012January 1, 2014The following Table lists the amendments to the 2012 Building Code made since the filing of O. Reg. 332/12.Regulatory Amendments to the 2012 Building Code – Ontario Regulation 332/12AmendmentDate FiledEffective DateO. Reg. 151/13May 9, 2013January 1, 2014O. Reg. 360/13December 20, 2013O. Reg. 361/13January 1, 2014January 1, 2015December 20, 2013Nature of AmendmentSprinklering of retirement homesFeesJanuary 1, 2014Housekeeping changes, fireplace emission limitsRevise Supplementary Standard SA-1January 1, 2015EIFSO. Reg. 368/13December 27, 2013January 1, 2015AccessibilityO. Reg. 191/14September 23, 2014January 1, 2015Midrise wood construction, accessibility, housekeeping changesRevise Supplementary Standards SA-1, SB-1, SB-2, SB-3, SB-12Volume 1Effective Date: January 1, 2017xvIssued January 10, 2017
2012 Building Code CompendiumThe following Table lists Minister’s Rulings that have been made to adopt amendments to codes, formulae, standards,guidelines or procedures referenced in the 2012 Building Code.Minister’s Rulings to adopt amendments to codes, formulae, standards, guidelines or procedures referenced in the 2012 Building CodeRuling NumberDate of RulingEffective DateMR-13-S-24September 1, 2013January 1, 2014MR-16-S-25July 7, 2016July 7, 2016Revise Table 1.3.1.2. of Division BRevise Supplementary Standard SB-5MR-16-S-26July 7, 2016July 7, 2016Revise Table 1.3.1.2. of Division BRevise Supplementary Standard SB-12MR-16-S-27December 22, 2016January 1, 2017Revise Table 1.3.1.2. of Division BRevise Supplementary Standard SB-10xviIssued January 10, 2017Nature of AmendmentRevise Table 1.3.1.2. of Division BRevise Supplementary Standards SA-1, SB-5 and SB-12Volume 1Effective Date: January 1, 2017
2012 Building Code Compendium1.4.1.2.Horizontal branch means that part of a waste pipe that is horizontal and installed to convey the discharge from more thanone fixture.Horizontal exit means an exit from one building to another by means of a doorway, vestibule, walkway, bridge orbalcony.Horizontal service space means a space such as an attic, duct, ceiling, roof or crawl space,(a) that is oriented essentially in a horizontal plane,(b) that is concealed and generally inaccessible, and(c) through which building service facilities such as pipes, ducts and wiring may pass.Hotel means floor areas, a floor area or part of a floor area that contains four or more suites and that provides sleepingaccommodation for the travelling public or for recreational purposes.Hub drain means a drain opening for indirect liquid wastes,(a) that does not serve as a floor drain,(b) that has the same pipe size, material and venting requirements as a floor drain,(c) that has a flood level rim above the floor in which it is installed, and(d) that receives wastes that are discharged directly into the drain opening.Impeded egress zone means a supervised area in which occupants have free movement but require the release, by securitypersonnel, of security doors at the boundary before being able to leave the area, but does not include a contained use area.Indirectly connected means not directly connected.Indirect service water heater means a service water heater that derives its heat from a heating medium such as warm air,steam or hot water.Individual vent means a vent pipe that serves one fixture.Indoor pool means a public pool where the pool and pool deck are totally or partially covered by a roof.Industrial occupancy means the occupancy or use of a building or part of a building for the assembling, fabricating,manufacturing, processing, repairing or storing of goods or materials.Interceptor means a receptacle that is designed and installed to prevent oil, grease, sand or other materials from passinginto a drainage system.Interconnected floor space means superimposed floor areas or parts of floor areas in which floor assemblies that arerequired to be fire separations are penetrated by openings that are not provided with closures.Lake Simcoe shoreline has the same meaning as in the Lake Simcoe Protection Plan established under the Lake SimcoeProtection Act, 2008 and dated July, 2009.e5Lake Simcoe watershed has the same meaning as in section 2 of the Lake Simcoe Protection Act, 2008.Leaching means dispersal of liquid by downward or lateral drainage or both into permeable soil, as defined in Part 8 ofDivision B, or leaching bed fill.Leaching bed means an absorption system constructed as absorption trenches or as a filter bed, located wholly in groundor raised or partly raised above ground, as required by local conditions, to which effluent from a treatment unit is appliedfor treatment and disposal and that is composed of,(a) the soil, as defined in Part 8 of Division B, leaching bed fill or other filter media that is contained between thesurface on which the sanitary sewage is applied and the bottom of the bed,(b) the distribution pipe and the stone or gravel layer in which the distribution pipe is located, and(c) the backfill above the distribution pipe, including the topsoil and sodding or other anti-erosion measure, and theside slopes of any portion elevated above the natural ground elevation.Leaching bed fill means unconsolidated material suitable for the construction of a leaching bed, placed in the area of theleaching bed in order to obtain the required unsaturated zone below the distribution pipes and the required lateral extentsuch that the effluent is absorbed.Leader means a pipe that is installed to carry storm water from a roof to a storm building drain, sewer or other place ofdisposal.Division A – Part 1Effective Date: January 1, 201717Issued January 10, 2017
1.4.1.2.2012 Building Code CompendiumLimiting distance means the distance from an exposing building face to a property line, to the centre line of a street, laneor public thoroughfare or to an imaginary line between two buildings or fire compartments on the same property,measured at right angles to the exposing building face.Listed means equipment or materials included in a list published by a certification organization accredited by theStandards Council of Canada.Liquid manure means manure having a dry matter content of less than 18 percent or a slump of more than150 millimetres using the Test Method for the Determination of Liquid Waste (slump test) set out in Schedule 9 toRegulation 347 of the Revised Regulations of Ontario, 1990 (General — Waste Management) made under theEnvironmental Protection Act.Live load means a variable load due to the intended use and occupancy that is to be assumed in the design of the structuralmembers of a building and includes loads due to cranes and the pressure of liquids in containers.Live/work unit means a dwelling unit having an area of not more than 200 m2 that contains a subsidiary business andpersonal services occupancy or a subsidiary low hazard industrial occupancy, and which is used and operated by one ormore persons of a single household.Loadbearing means, when applied to a building element, subjected to or designed to carry loads in addition to its owndead load, but does not include a wall element subject only to wind or earthquake loads in addition to its own dead load.Loading rate means the volume in litres of effluent per square metre applied in a single day to soil, as defined in Part 8 ofDivision B, or leaching bed fill.Low hazard industrial occupancy (Group F, Division 3) means an industrial occupancy in which the combustible contentis not more than 50 kg/m² or 1 200 MJ/m² of floor area.Low human occupancy means, when applied to a farm building, an occupancy in which the occupant load is not morethan one person per 40 m² of floor area during normal use.Major occupancy means the principal occupancy for which a building or part of a building is used or intended to be used,and is deemed to include the subsidiary occupancies that are an integral part of the principal occupancy. The majoroccupancy classifications used in this Code are as follows:(a) Group A, Division 1 - Assembly occupancies intended for the production and viewing of the performing arts,(b) Group A, Division 2 - Assembly occupancies not elsewhere classified in Group A,(c) Group A, Division 3 - Assembly occupancies of the arena type,(d) Group A, Division 4 - Assembly occupancies in which occupants are gathered in the open air,(e) Group B, Division 1 - Detention occupancies,(f) Group B, Division 2 - Care and treatment occupancies,(g) Group B, Division 3 - Care occupancies,(h) Group C - Residential occupancies,(i) Group D - Business and personal services occupancies,(j) Group E - Mercantile occupancies,(k) Group F, Division 1 - High hazard industrial occupancies,(l) Group F, Division 2 - Medium hazard industrial occupancies, and(m) Group F, Division 3 - Low hazard industrial occupancies.Make-up water means water added to a public pool from an external source.Marquee means a canopy over an entrance to a building.Masonry or concrete chimney means a chimney of brick, stone, concrete or masonry units constructed on site.Means of egress includes exits and access to exits and means a continuous path of travel provided for the escape ofpersons from any point in a building or in a contained open space to,(a) a separate building,(b) an open public thoroughfare, or(c) an exterior open space that is protected from fire exposure from the building and that has access to an open publicthoroughfare.18Issued January 10, 2017Division A – Part 1Effective Date: January 1, 2017
2012 Building Code Compendium1.3.1.2.Table 1.3.1.2. (Cont’d)Documents Referenced in the Building CodeForming Part of Sentence 1.3.1.2.(1)r5Issuing AgencyDocument NumberTitle of Document(1)MMAHSupplementary StandardSB-1, September 2,Climatic and Seismic Data2014MMAHSupplementary StandardFire Performance RatingsSB-2, September 2,2014MMAHSupplementary StandardFire and Sound Resistance of Building AssembliesSB-3, September 2,2014MMAHSupplementary StandardMeasures for Fire Safety in High BuildingsSB-4, September 14,2012e5 MMAHColumn 1Code .10.4.(1)9.4.1.1.(3)9.4.2.2.(1)Table 9.25.5.2.Table .6.5.(3)3.2.6.9.(1)3.2.6.10.(2)3.2.6.14.(1)Table 11.5.1.1.C.Table 11.5.1.1.D/E.Table 11.5.1.1.F.Supplementary StandardReservedSB-523Division B – Part 1Effective Date: January 1, 2017421Issued January 10, 2017
1.3.1.2.2012 Building Code CompendiumTable 1.3.1.2. (Cont’d)Documents Referenced in the Building CodeForming Part of Sentence 1.3.1.2.(1)r5Issuing AgencyMMAHMMAHMMAHMMAHm4m3Document NumberSupplementary StandardSB-6, September 14,2012Supplementary StandardSB-7, September 14,2012Supplementary StandardSB-8, September 14,2012Supplementary StandardSB-9, September 14,2012Title of Document(1)Code ReferencePercolation Times and Soil Descriptions8.2.1.2.(2)Guards for Housing and Small Buildings9.8.8.2.(5)Design, Construction and Installation of Anchorage Systems for FixedAccess Ladders3.6.1.5.(1)Requirements for Soil Gas Control9.13.4.1.(1)9.13.4.2.(2) to (4)MMASupplementary StandardEnergy Efficiency RequirementsSB-10, December 22,2016Table .1.(1)MMAHSupplementary StandardConstruction of Farm BuildingsSB-11, September 14,20121.3.1.2.(4) of Division AMMASupplementary StandardEnergy Efficiency for HousingSB-12, July 7, 2016Table 9.7.3.3.Table entary StandardGlass in GuardsSB-13, September 14,2012Supplementary StandardCode of Conduct for Registered Code AgenciesSC-1, September 14,20123.1.20.1.(1)3.7.4.1.(2) of Division CMOEPIBS 6879 2008Design Guidelines for Sewage Works7.1.5.5.(2)MOEPIBS 6881e 2008Design Guidelines for Drinking-Water Systems7.1.5.5.(1)NFPA2014 PublicationNational Fire Codes6.2.1.1.(1)Installation of Sprinkler Systems3.1.9.1.(4); 3.2.4.9.(2)3.2.4.17.(1); 3.2.5.13.(1)3.2.8.4.(7); 3.3.2.12.(3)3.15.1.1.(3); 3.15.1.1.(4)3.15.1.5.(2); 3.15.1.6.(2)3.15.2.1.(1); 3.15.2.2.(1)3.15.3.1.(1); PA14-2010Installation of Standpipe and Hose Systems3.2.9.2.(1)NFPA20-2010Installation of Stationary Pumps for Fire Protection3.2.4.10.(4)3.2.5.19.(1)Column 122Issued January 10, 2017Installation of Sprinkler Systems in One- and Two-Family Dwellings and3.2.5.13.(3)Manufactured HomesInstallation of Sprinkler Systems in Residential Occupancies up to and3.2.5.13.(2)including Four Stories in Height23Division B – Part 1Effective Date: January 1, 20174
2012 Building Code Compendium8.6.2.2.8.7.1.1.Other Treatment Units (See Appendix A.)(1) Except as provided in Sentence (2), a treatment unit, other than a septic tank, shall be designed such that the effluentdoes not exceed, for the level of the treatment unit set out in Column 1 of Table 8.6.2.2., the maximum concentrations setout opposite it in Columns 2 and 3 of Table 8.6.2.2.Table 8.6.2.2.Other Treatment Unit Effluent Quality CriteriaForming Part of Sentences 8.6.2.2.(1) and (2)Classification of Treatment Unit(1)Level IILevel IIILevel IVColumn 1Suspended Solids(2)3015102CBOD5(2)2515103Notes to Table 8.6.2.2.:(1) The classifications of treatment units specified in Column 1 correspond to the levels oftreatment described in CAN/BNQ 3680-600, “Onsite Residential Wastewater TreatmentTechnologies”.(2) Maximum concentration in mg/L based on a 30 day average.(2) A treatment unit that is used in conjunction with a leaching bed constructed as a shallow buried trench, Type Adispersal bed or Type B dispersal bed shall be designed such that the effluent does not exceed the maximumconcentrations set out opposite a Level IV treatment unit in Columns 2 and 3 of Table 8.6.2.2.(3) All treatment units referred to in Sentences (1) and (2) that contain mechanical components shall be equipped withan audible and visual warning alarm so located to warn the occupants of the building served or the operator of thetreatment unit of a malfunction in the operation of the treatment unit.(4) All treatment units referred to in Sentences (1) and (2) shall permit the sampling of the effluent.e5(5) A treatment unit is deemed to comply with Sentences (1) and (2) if it has been certified to CAN/BNQ 3680-600,“Onsite Residential Wastewater Treatment Technologies” using a temperature condition listed under option a) or b) ofClause 8.2.2. of that standard. (See Appendix A.)(6) Every operator of a treatment unit shall obtain, from the manufacturer or distributor of the treatment unit, literaturethat describes the unit in detail and provides complete instructions regarding the operation, servicing, and maintenancerequirements of the unit and its related components necessary to ensure the continued proper operation in accordance withthe original design and specifications.Section 8.7.Leaching Beds8.7.1.General Requirements8.7.1.1.Scope(1) This Section applies to the construction of leaching beds.Division B – Part 8Effective Date: January 1, 201717Issued January 10, 2017
8.7.1.2.8.7.1.2.2012 Building Code CompendiumLimitation on Installation(1) The design and installation of a shallow buried trench, Type A dispersal bed or Type B dispersal bed shall be carriedout by a person competent in this field of work.8.7.2.Design and Construction Requirements8.7.2.1.General Requirements(1) A leaching bed shall not be located,(a) in an area that has an average slope that exceeds one unit vertically to four units horizontally,(b) in soil or leaching bed fill having a percolation time of,(i) less than one minute, or greater than 125 minutes if constructed as a shallow buried trench, or(ii) less than one minute, or greater than 50 minutes for all other leaching beds, or(c) in or on an area that is subject to flooding that may be expected to cause damage to the leaching bed or impair theoperation of the leaching bed.(2) A leaching bed shall not be covered with any material having a hydraulic conductivity less than 0.01 m/day.(3) The surface of the leaching bed shall be shaped to shed water and together with the side slopes of any raised portion,shall be protected against erosion in such a manner as to not inhibit the evaporation and transpiration of waters from thesoil or leaching bed fill, and to not cause plugging of the distribution pipe.(4) No part of a leaching bed shall be sloped steeper than 1 unit vertically to 4 units horizontally.(5) A leaching bed shall be designed to be protected from compaction or any stress or pressure that may result in,(a) the impairment or destruction of any pipe in the leaching bed, or(b) the smearing of the soil or leaching bed fill.8.7.2.2.Distribution Pipes within Leaching Beds(1) Sentence (2) applies to the design and construction of a leaching bed with distribution pipes used within theleaching bed.(2) The header line and distribution pipes within a leaching bed shall be designed and constructed so that they can bedetected by,(a) magnetic means,(b) means of a 14 gauge TW solid copper light coloured plastic coated tracer wire, or(c) other means of subsurface detection.8.7.3.Absorption Trench Construction8.7.3.1.Length of Distribution Pipe(1) The total length of distribution pipe shall,(a) not be less than 30 m when constructed as a shallow buried trench, or(b) not be less than 40 m for any other absorption trench.18Issued January 10, 2017Division B – Part 8Effective Date: January 1, 2017
2012 Building Code Compendium1.10.2.3.(c)has a professional or financial interest in,(i) the construction of the sewage system to which the certificate relates,(ii) the sewage system to which the certificate relates, or(iii) the person responsible for the design of the sewage system to which the certificate relates, or(d) is an elected official, officer or employee of a principal authority.1.10.2. Mandatory Maintenance Inspection Program1.10.2.1. Scope(1) This Subsection establishes and governs, for the purposes of subsection 34(2.2) of the Act, a maintenance inspectionprogram in respect of standards prescribed under clause 34(2)(b) of the Act in relation to sewage systems.1.10.2.2. Administration of Maintenance Inspection Program(1) The principal authority that has jurisdiction in an area affected by the maintenance inspection program establishedunder Sentence 1.10.2.3.(1) shall administer the program for that area and shall conduct inspections under the program inaccordance with this Subsection.1.10.2.3. Maintenance Inspection Program(1) Subject to Article 1.10.2.5., an inspector shall inspect all sewage systems located in whole or in part in the areas setout in Sentence (2) for compliance with the requirements of Section 8.9. of Division B.e5e5(2) The areas referred to in Sentence (1) are:(a) the strip of land that is located along the Lake Simcoe shoreline and that is 100 m wide measured horizontally andperpendicular to and upland from the Lake Simcoe shoreline, except for the portions of the strip of land that aredescribed in Sentence (3),(a.1) portions of the strip of land along the Lake Simcoe shoreline described in Sentence (3),(a.2) the strip of land that is located along each of the following rivers, streams, lakes or ponds and that is 100 m widemeasured horizontally and perpendicular to and upland from the river, stream, lake or pond,(i) any river or stream in the Lake Simcoe watershed that continually flows in an average year,(ii) any lake or pond in the Lake Simcoe watershed that is connected on the surface to a river or streamdescribed in Subclause (i), and(iii) any other lake or pond in the Lake Simcoe watershed that has a surface area greater than 8 hectares, and(b) areas within a vulnerable area that are located in a source protection area and that are identified in the most recentof the following documents as the areas where an activity described in Sentence (4) is or would be a significantdrinking water threat:(i) the assessment report for the source protection area, as initially approved under the Clean Water Act, 2006 oras most recently approved following any updating under that Act, or(ii) the source protection plan for the source protection area, as initially approved under the Clean Water Act,2006 or as most recently approved following any amendments or reviews under that Act.(3) The excepted portions of the strip of land along the Lake Simcoe shoreline referred to in Clause (2)(a) are:(a) that portion of the strip of land in the geographic Township of Oro, now in the municipal Township of OroMedonte, in the County of Simcoe, and in the geographic Townships of Innisfil and Vespra, now in the City ofBarrie, being bounded on the north by the east limit of Lot 1, Concession 1 East Penetanguishene Road of the saidgeographic Township of Oro and its southerly prolongation and on the south by the east limit of Lot 14, Concession13 of the said geographic Township of Innisfil and its northerly prolongation,(b) that portion of the strip of land in the geographic Townships of North Gwillimbury and Georgina, now in the Townof Georgina, and in the geographic Township of East Gwillimbury, now in the Town of East Gwillimbury, all in TheRegional Municipality of York, being bounded on the west by the west limit of Lot 6, Concession 1 of the saidgeographic Township of North Gwillimbury and its northerly prolongation and on the east by the east limit of Lot 3,Concession 8 of the said geographic Township of Georgina and its northerly prolongation, andDivision C – Part 1Effective Date: January 1, 201723Issued January 10, 2017
1.10.2.3.(c)2012 Building Code Compendiumthat portion of the strip of land in the geographic Township of Mara, now in the municipal Township of Ramara, inthe County of Simcoe, and in the geographic Township of Thorah, now in the municipal Township of Brock, in TheRegion
The first Ontario Building Code was issued in 1975. The 1975 and subsequent editions of the Building Code have been issued as follows: Building Code Edition Date Filed Effective Date O. Reg. 925/75 (1975 Building Code) November 24, 1975 December 31, 1975 O. Reg. 583/83 (1983 Bui
