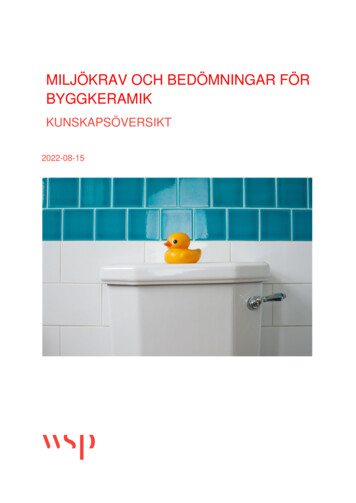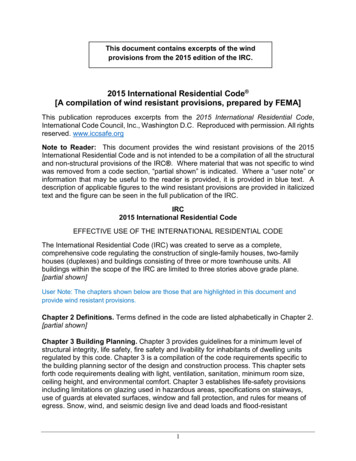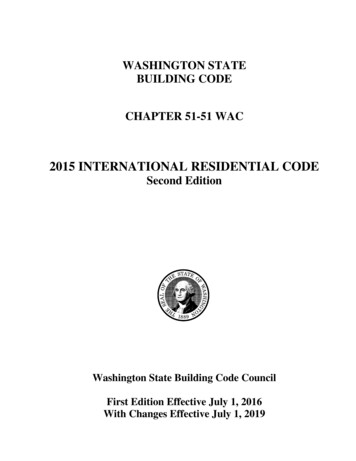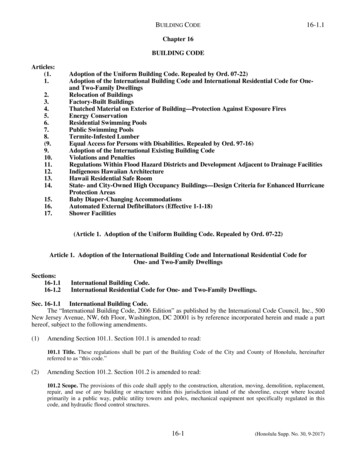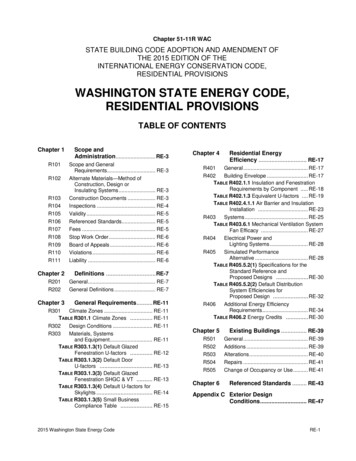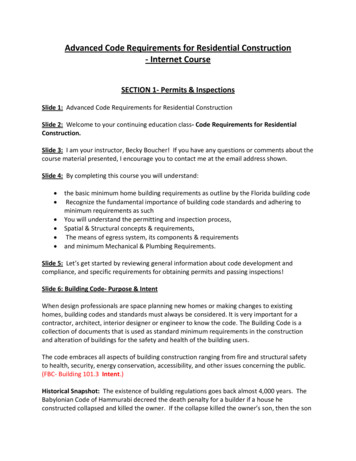
Transcription
Advanced Code Requirements for Residential Construction- Internet CourseSECTION 1- Permits & InspectionsSlide 1: Advanced Code Requirements for Residential ConstructionSlide 2: Welcome to your continuing education class- Code Requirements for ResidentialConstruction.Slide 3: I am your instructor, Becky Boucher! If you have any questions or comments about thecourse material presented, I encourage you to contact me at the email address shown.Slide 4: By completing this course you will understand: the basic minimum home building requirements as outline by the Florida building codeRecognize the fundamental importance of building code standards and adhering tominimum requirements as suchYou will understand the permitting and inspection process,Spatial & Structural concepts & requirements,The means of egress system, its components & requirementsand minimum Mechanical & Plumbing Requirements.Slide 5: Let’s get started by reviewing general information about code development andcompliance, and specific requirements for obtaining permits and passing inspections!Slide 6: Building Code- Purpose & IntentWhen design professionals are space planning new homes or making changes to existinghomes, building codes and standards must always be considered. It is very important for acontractor, architect, interior designer or engineer to know the code. The Building Code is acollection of documents that is used as standard minimum requirements in the constructionand alteration of buildings for the safety and health of the building users.The code embraces all aspects of building construction ranging from fire and structural safetyto health, security, energy conservation, accessibility, and other issues concerning the public.(FBC- Building 101.3 Intent.)Historical Snapshot: The existence of building regulations goes back almost 4,000 years. TheBabylonian Code of Hammurabi decreed the death penalty for a builder if a house heconstructed collapsed and killed the owner. If the collapse killed the owner’s son, then the son
of the builder would be put to death, and so on. This precedent is worth keeping in mind asyou contemplate the potential legal ramifications of your actions in designing and constructinga home in accordance with the code.Slide 7: Building Code- DevelopmentGenerally speaking, building codes are developed by people who are actively involved in theconstruction industry. However, they are adopted, modified and enforced by governmentofficials.Building codes are constantly changing and they can vary by state, county, city or town. TheFlorida Building Code, like a few other states, is patterned after the International Code but hasmodifications, additions and deletions that are specific to Florida.In an effort to take advantage of new technologies, new ideas, and specific applications, theBuilding Code is updated with a new printing every three years, but the most current printing ofany set of building codes may not be the specific set of codes that will apply to any givenconstruction project.In order to learn which codes are being used and how they will affect a project, it is necessaryto contact your local building department. They will be able to provide specific informationabout which building codes are specified for use in the given area.Slide 8: Building Code- Standards & DeviationsThe Building Code has over a thousand referenced standards pertaining to productspecifications and performance. They are generally revised on various cycles from one to sevenyears. Usually product manufacturers have their products tested and/or evaluated to meetseveral of these standards.The standards are selected for the intended use of the product with regard to code complianceissues, which can include: strength, effectiveness, fire resistance, durability, quality and safety.(FBC-Building 104.11 Alternative materials, design and methods of construction andequipment.)However, the provisions of the Florida Building Code are not intended to prevent theinstallation of any material, or to prohibit any design or method of construction which has notbeen specifically prescribed in the code, provided that any such alternative has been approved.An alternative material, design or method of construction can be approved if the buildingofficial finds that the proposed design is satisfactory and complies with the intent of theprovisions of the code, and that the material, method or work proposed is, for the purposeintended, at least the equivalent of that prescribed by the code in quality, strength,effectiveness, fire resistance, durability and safety.
In other words, a contractor may be able to use alternate construction methods or materials,provided he/she can prove - to the satisfaction of the building official - that their way is asgood, or better than what the code prescribes.Give the inspector the information they need, show them the research to support what youwant to do. The building official is the senior person in the building department and he or she isthe one who makes the final decision.Slide 9: Permit Application:The code-enforcement process is normally initiated by an application for a permit to constructor remodel a building. In the state of Florida a permit is required for any owner or authorizedagent who intends to construct, enlarge, alter, repair, move, demolish, or change theoccupancy of a building or structure, or to erect, install, enlarge, alter, repair, remove, convertor replace any required impact-resistant coverings, electrical, gas, mechanical or plumbingsystem, the installation of which is regulated by code, or to cause any such work to be done.(FBC- Building 105.1 Required.)To obtain a building permit you must first make an application with the building official, byfiling an application in writing on a form furnished by the building department. Eachapplication will have the date of application, and the building code version that is in effect as ofthat date. (FBC- Building 105.3 Application for Permit.) The building official is responsible forprocessing applications and issuing permits. (FBC- Building 105.3.1 Action on application.)Slide 10: Application Requirements:An application for a permit is good for 180 days after the date of filing. The building official cangrant one or more extensions for no more than 90 days each as long as the extension isrequested in writing and has justifiable cause. (FBC- Building 105.3.2 Time limitation ofapplication.)As a condition to receiving a permit, the applicant must show proof that workers’compensation coverage has been provided for employees and contractors have the requiredlicenses. (FBC-Building 105.3.5 Identification of minimum premium policy.)Additionally, the Florida Building Code requires that the permit applicant can adequatelydemonstrate that construction for the proposed project complies with the code. This isprimarily accomplished by submitting construction documents for the project along with theapplication for permit. (FBC- Building 107.3 Examination of documents.)The building official is authorized by Florida law to interpret or judge what an adequatedemonstration for a particular project is, and enforces the provisions of the code. (FBC- Building
107.1 General and 107.2.1 Information on construction documents.) There are numerousbuilding officials in the state of Florida. They may not all interpret the code the same way, andtherefore may not enforce the code in exactly the same way.Slide 11: Construction Documents:Within the construction documents each official is looking for sufficient clarity and detail of thelocation, nature and extent of the work proposed, as well as conformance to the provisions ofthe building code. (FBC- Building 107.2.1 Information on construction documents.)Specifically, construction documents need to be prepared by a design professional and affixedwith their seal as required by Florida law; and they should be dimensioned and drawn uponsuitable material. (FBC- Building 107.1 General and 107.2.1 Information on constructiondocuments.)Review of construction documents by the building official shall include the following minimumcriteria and documents: a floor plan; site plan; foundation plan; floor and roof framing plan ortruss layout; and all exterior elevations. (FBC- Building 107.3.5 Minimum plan review criteriafor buildings.)Once the construction documents are reviewed, approved and stamped as “Reviewed for CodeCompliance”, one set is kept by the building official, the other set is returned to the applicant tobe kept at the job site, and the building permit is issued. Even after the permit is issued, thebuilding official can inspect the approved plans for errors or code violations and requirecorrections as such. (FBC- Building 107.3.1 Approval of construction documents and 105.4.1Permit Intent.)Work done should be in accordance with the approved construction drawings, any changesmade during construction which deviate from the approved drawings, need to be resubmittedfor approval as an amended set of documents. (FBC-Building 107.4 Amended constructiondocuments.)Slide 12: Permit Longevity:A permit becomes null and void after 6 months if the work has not been started or if the workwas started but is suspended or abandoned for a period of 6 months. (FBC- Building 105.4.1Permit intent.) Lack of at least one approved inspection within 180 days of permit issuance willserve as a validation that the job has been suspended or abandoned. (FBC- Building 105.4.1.3Permit intent.)Once the permit has been issued, a copy must be kept on the jobsite until completion of theproject. (FBC- Building 105.7 Placement of permit.) The building permit and inspection cardmust be in plain view on site.
Slide 13: Inspections:Work that requires a permit is also subject to inspections by the building official. (FBC- Building110.1 General.) A list of required inspections is located on the bottom of the permit placard.Instructions on scheduling inspections are provided when the permit is issued. It is theapplicant’s responsibility to ensure that all required inspections are made prior to proceedingwith work beyond each successive point. (FBC- Building 110.6 Approval required.)Upon notification from the permit holder, the building official makes these inspections.However, the timing and sequencing of when these inspections occur and what elements areinspected is up to the building official. (FBC- Building 110.3 Required inspections.)If the work passes inspection, then the official will release that portion of the construction, ifnot, the permit holder will be informed of violations which must be corrected to comply withapplicable codes and to proceed with work. (FBC- Building 110.3 Required inspections.)For new dwellings, once all fees are paid and all required inspections are passed andcompleted, the applicant will be issued a Certificate of Occupancy (commonly called a CO).(FBC- Building 111.2 Certificate issued.)Slide 14: That wraps up our discussion of permits and inspections. Before we move on toDesign Criteria let’s have a quick learning exercise to gauge your understanding of the materialso far.Slide 15:Learning Exercise 1SECTION 2- Structural Loads & Spaces:Slide 1: Advanced Code Requirements for Residential ConstructionSlide 2: Welcome to Section 2 of Advanced Code for Residential Construction- Structural Loads& Spaces!Slide 3: In this portion of the course we will review: Creating a Continuous Load Path within a home,outline requirements for Interior and Exterior Wall Finishes and PerformanceSpecifications,Review Minimum Room Areas and Ceiling Heights, and
Garage and Carport design.Slide 4: Creating a Continuous Load Path:It is important for design and construction professionals to adhere to basic standards forbuilding a home, starting with the structural frame.Strengthening the structural frame of a house includes creating a "complete load path" withinthe home, which is a method of construction that uses a system of wood, metal connectors,fasteners (like nails and screws) and shear walls to connect the structural frame of the housetogether.A complete load path is like a chain that ties the house together from the roof to thefoundation. A home is more likely to withstand a seismic or high wind event and stay intactwhen all parts of the house – roof, walls, floors and foundation – are connected togethersecurely.The Florida Building Code requires all buildings and structures, and all parts thereof, to beconstructed in a way that safely support all loads, including dead loads, live loads, roof loads,flood loads and wind loads. (FBC- Residential R301.1 Application.) And a continuous load pathbetween foundations, walls, & roofs must be provided. (FBC- Residential R501.2 Requirementsand R601.2 Requirements.) Let’s take a couple minutes to define these terms.Slide 5: Florida Building Code Loads:Dead Loads- The weight of materials of construction incorporated into the building, includingwalls, floors, roofs, ceilings, stairways, finishes, cladding and other architectural or structuralitems, and the weight of fixed service equipment such as cranes, plumbing stacks and risers,electrical feeders, heating, ventilating and air-conditioning systems and fire sprinkler systems.(FBC- Building 1602- Definitions and notations.)Live Loads- Those loads produced by the use and occupancy of the building or other structureand no not include construction or environmental loads such as wind load, snow load, rain load,earthquake load, flood load or dead load. (FBC- Building 1602- Definitions and notations.)Live Loads (Roof)- Those loads produced (1) during maintenance by workers, equipment andmaterials; and (2) during the life of the structure by movable objects such as planters and bypeople. (FBC- Building 1602- Definitions and notations.)Nominal Loads- The magnitudes of other design loads including soil, wind, snow, rain, flood andearthquake. (FBC- Building 1602- Definitions and notations.)
Constructing homes in accordance with the provisions of the code should result in a systemthat provides a complete load path, which will transfer of all loads from their point of originthrough the load-resisting elements to the foundation. (FBC- Residential R301.1 Application.)Slide 6: Exterior Walls:Exterior walls of the house must create a weather-resistant exterior wall envelope and includecorrosion-resistant flashing. (FBC- Residential R703.1 General and R703.8 Flashing.) Onepurpose of the wall envelope is to prevent the accumulation of water within the wall assembly.(FBC- Residential R703.1 General.) One way it can be accomplished is by using weatherresistant sheathing paper such as No. 15 asphalt felt or other approved water-resistive barrierover studs or sheathing of all exterior walls. (FBC- Residential R703.2 Weather-resistantsheathing paper.)Concrete and masonry walls properly constructed and flashed in accordance with codespecifications do not require a weather-resistant exterior wall envelope. Also any exterior wallfinish materials attached in accordance with this table (Table R703.4- Weather-resistant sidingattachment and minimum thickness) do not require additional water-resistive barriers. (FBCResidential R703.1 General (exception 1) and R703.2 Weather-resistant sheathing paper(exception 2).)This minimum requirement for an exterior envelope provides a uniform standard of energyefficiency along with ventilating, air-conditioning and water heating systems.
All exterior walls must also have component and cladding loads capable of resisting designpressures outlined by this table. (Table R301.2(2)- Component and Cladding Loads for aBuilding with a Mean Roof Height of 30 Feet Located in Exposure B (psf)) These designpressures are determined by several factors including: basic wind speed, the effective windarea of the wall, roof height and contextual exposure of the building. (FBC- Residential R703.1.3Load resistance.)
Slide 7: Interior Wall Coverings:Interior coverings and finishes must be installed in agreement with tables specified in the code(Tables R702.1(1), R702.1(2), R702.1(3), & R702.3.5), which outlines minimum thickness forplaster, gypsum plaster proportions, maximum volume aggregate per volume cementitiousmaterial for Portland cement plaster, and minimum thickness for gypsum drywall. (FBCResidential R702.1 General.)
Interior finishes and materials must comply with the flame spread and smoke-developmentrequirements of Section R302.9, which states that wall and ceiling finishes shall have a flamespread classification of no greater than 200 and a smoke-developed index of no greater than450. (FBC- Residential R702.1 General and R302.9.1 Flame spread index and R302.9.2Smoke-developed index.)Slide 8: Minimum Room Dimensions:The total area of a residence is generally not regulated by code; however a structure more thanthree stories in height would have to meet the provisions of the Florida Building Code- Building,rather than Residential Code. Only homes three stories or less, with a separate means of egressfor accessory structures (like a garage or carport) fall under the provisions of the ResidentialCode. (FBC- Residential R101.2 Scope.) The Code does, however, have several minimumrequirements that apply to residences. Residential space standards provide specifications forthe internal floor area of dwellings and rooms.Every dwelling must have at least one habitable room that has a minimum of 120 square feet ofgross floor area. (FBC- Residential R304.1 Minimum area.) In most cases, this larger room isdesigned as the living area in a home. Other habitable rooms must have a floor area of at least70 square feet (FBC- Residential R304.2 Other rooms.) and cannot have any one wall less than7 feet in length. (FBC- Residential R304.3 Minimum dimensions.)
The kitchen, however, though still considered a habitable room, can be a little smaller, but notless than 50 square feet in gross floor area. (FBC- Building 1208.3 Room area (Exception).) Ahabitable room is defined as all rooms used for living, dining, sleeping and cooking purposes.Bathrooms, closets, halls, and utility spaces are not considered habitable rooms. (FBC-Building202 Definitions.)It’s important to keep in mind, that when figuring the square footage of a room, any portions ofthe room with a sloped ceiling measuring less than 5 feet or a furred ceiling measuring less than7 feet from the finished floor to the finished ceiling are not included as habitable space for theroom. (FBC- Residential R304.4 Height effect on room area.)The home designer has the flexibility to distribute the total amount of space among the roomsas they wish, as long as the combined spaces and the individual rooms meet minimum coderequirements.Slide 9: Ceiling Heights & Insulation:Habitable space, hallways, bathrooms, toilet rooms, laundry rooms, and portions of basementscontaining these spaces cannot have a ceiling less than 7 feet. (FBC- Residential R305.1Minimum height.)If you’ve ever read any Florida Building Code before, you won’t be surprised to hear that thereare some exceptions to that provision:1. Rooms with sloped ceilings need to have a ceiling height of at least 7 feet in no less than 50%of the required floor area of the room, and no portion of the required floor area can have aceiling height of less than 5 feet.2. The ceiling in a bathroom must be at least 6 feet 8 inches over bathroom fixtures as well asat the center of the clearance area in front of the fixtures, which ranges from 21” to 24”depending on the fixture type. In a shower or tub area with a showerhead, there are minimumspace requirements, which include a 30 inch x 30 inch area at the showerhead and a ceilingheight of no less than 6 feet 8 inches. (FBC- Residential R305.1 Minimum height (Exceptions).)The code further specifies that ceilings in basements without habitable space, hallways,bathrooms, toilet rooms and laundry rooms can be as low as 6 feet 8 inches in height, andbeams, ducts, or other obstructions may project to within 6 feet 4 inches of the finished floor.(R305.1.1 Basements.)Often people renovate an attic to increase their home’s resale value but spaces with a ceilingheight of less than 7 feet don’t contribute to a home’s square footage in terms of appraisal.
Insulation materials must have a flame spread index not to exceed 25 with an accompanyingsmoke-developed index not to exceed 450 when tested in accordance with ASTM E 84 or UL723. (FBC- Residential R302.10.1 Insulation.)Slide 10: Garages:The relationship between the garage and the habitable spaces of the home, require specialattention and detailing. In order to prevent carbon monoxide or fumes from other hazardousmaterials stored in the garage from entering the house, openings from the garage leadingdirectly into a bedroom space are not permitted by the Florida Building Code.Other openings between the garage and residence shall be equipped with either a solid wooddoor, solid, or honeycomb core steel door, none of which can be less than 1 3/8” thick, or youcan use a 20-minute fire-rated door. (FBC- Residential R302.5.1 Opening protection.) Thegarage must be separated from the home interior and attic area by a minimum of ½” thickgypsum board applied to the garage side.Garages situated beneath habitable rooms require a separation of at least 5/8” Type X gypsumboard or equivalent. (FBC- Residential Table R302.6 Dwelling/Garage Separation.)What's the difference between regular gypsum wallboard and Type X gypsum?ASTM C 36 designates two types of gypsum wallboard, regular and type X. Type X wallboard isformulated by adding noncombustible fibers to the gypsum. These fibers help maintain theintegrity of the core as shrinkage occurs, providing greater resistance to heat transfer duringfire exposure. Type X gypsum is typically required to achieve required fire resistance aqs/gypboard.aspx]Slide 11: Detached Garages and Carports:Detached Garages on the same lot as a house but located less than 3 feet away from it, requireat least ½” gypsum board applied to the interior side of exterior wall that faces the home, thisextra protection is not required on the garage walls perpendicular to the house. (FBCResidential Table R302.6 Dwelling/Garage Separation.)There should be no opening for air duct systems into the garage, such as returns or vents.These might actually "fuel" a fire. Any ducts passing through the garage or penetrating theseparating wall or ceiling are required to be a minimum of 26-gauge sheet steel, 1 inchminimum rigid nonmetallic Class 0 or Class 1 duct board, or other approved material. (FBCResidential R302.5.2 Duct penetration.)Garage floors are required to be of an approved noncombustible material, and should besloped to facilitate the movement of liquids either to a drain or toward the main vehicle entry.(FBC- Residential R309.1 Floor surface.)
Carports need to be open on at least two sides, and have approved noncombustible floormaterial. Ground level carports can have asphalt surfaces. Please note, if a carport is not openon at least two sides, it’s considered to be a garage according to code, and must meet theminimum provisions for garages. (FBC- Residential R309.2 Carports.)Slide 12: Section Complete:That completes our discussion of Structural Loads and Spaces. Let’s play a short game toreinforce the material we just covered. Don’t worry it’ll be fun. When you’re finished you canmove on to Section 3- Means of Egress and Emergency Openings!Slide 13:Learning Exercise 2SECTION 3 Means of Egress and Emergency Openings:Slide 1: Advanced Code Requirements for Residential ConstructionSlide 2: Welcome to Section 3 of Advanced Code for Residential Construction, Means of Egressand Emergency Openings!Slide 3: In this portion of the course we’ll review: Important definitions for understanding the means of egress system,discuss glazing systems requirements for various spaces,we’ll break down the building elements important to a means of egress system,including stairs, ramps & landings,and outline important requirements for smoke alarm systems.Slide 4: Means of Egress:The Florida Building Code defines “means of egress” as a travel system that provides acontinuous, unobstructed and undiminished path from an occupied point in a building orstructure to a public way. (FBC-Building 1002.1 Definitions.)A means of egress is required by the building code to provide a point of emergency escape andrescue. The term “egress” is used in most building codes to specify areas of access or exits,typically doors, windows, and hallways. The phrase “means of egress” refers to the ability toexit the structure, primarily in the event of an emergency, such as a fire.A means of egress comprised of three distinct parts: the path of travel to an exit, the exit itself,and the exit discharge (the path to a safe area outside). (FBC-Building 1002.1 Definitions.)
Here are these terms defined, as well as some other important definitions for understandingthe means of egress system.Slide 5: Means of Egress: Important Terms1. EXIT ACCESS: The portion of a means of egress system that leads you from occupied space toan exit. It includes any room or space occupied by a person and any doorway, aisle, corridor,stair, or ramp traveled on the way to the exit. (FBC-Building 1002.1 Definitions.)2. EXIT: The portion of a means of egress system that is between the exit access and the exitdischarge or public way. This area is separated from other interior spaces by fire-resistancerated construction and opening protectives as required. It can be very basic, such as an exteriordoor, or it can include enclosed stairwells and ramps. In some special cases, it can include exitcorridors or passageways. The building materials used for an exit require higher fire ratingsthan the materials for exit access. (FBC-Building 1002.1 Definitions.)3. EXIT DISCHARGE: The portion of a means of egress system between the termination of anexit and the public way. (FBC-Building 1002.1 Definitions.) It can be inside a building such asthe main lobby, or outside a building such as an exterior vestibule, courtyard, patio, small alley,or other safe passageway.PUBLIC WAY: An area exposed to open air that leads to a street permanently appropriated forthe public and public use. This area can be a street, alley or other land parcel, but by definitionhas a minimal clear width and height of 10’. (FBC-Building 1002.1 Definitions and FBCResidential R202 Definitions.) What distinguishes a public way from an exit discharge is itssize. For example, any alley can be an exit discharge, but if it is 10 feet wide and 10 feet highand it leads to a public street, it is a public way.Slide 6: Exit Doors:The number of exits required for a structure is based on its intended use and occupancy.Because the normal number of occupants in a residence is less than in a similarly-sized nonresidential space, determining a safe level of means of egress is not as complicated.The Building Code requires all dwellings to have at least one egress door that has direct accessfrom a continuous unobstructed path of travel from all portions of the dwelling to the exterior,without requiring travel through a garage. (FBC-Residential R311.1 Means of egress.)The required exit door must be side-hinged and cannot be less than 32” wide by 6’ 6” high.Other doors to the exterior are allowed to have smaller widths. (FBC-Residential R311.2 Egressdoor.)
Each exterior door is required to have a floor or landing on each side of the door except when astairway with two or fewer risers is located on the exterior side of the door. (FBC-ResidentialR311.3 Landings at doors & (Exception).)The width of the landing should not be less than the width of the door and should have aminimum dimension of 36 inches measured in the direction of travel. (FBC-Residential R311.3Landings at doors.)Slide 7: Emergency Exits:Basements and each sleeping room need to have at least one operable emergency escape andrescue opening with a minimum clear opening of 5.7 square feet, which opens directly into apublic street, public alley, yard, or court. (FBC-Residential R310.1 Emergency escape andrescue required and R310.1.1 Minimum opening area.)Emergency escape openings can have a minimum net clear opening height of 24 inches or aminimum width of 20 inches (FBC-Residential R310.1.2 Minimum opening height and R310.1.3Minimum opening width.), and must have sill height within 44 inches of the floor. (FBCResidential R310.1 Emergency escape and rescue required.)Emergency escape openings must be operable from the inside of the room without the use ofkeys or tools or special knowledge. (FBC-Residential R310.1.4 Operational constraints.) Thisgives occupants in each sleeping area a method of escape in case of a fire.Slide 8: Windows and Glazing:The light and ventilation requirements of the building code have a major effect on windowtype, size and placement. Window glass, called glazing, has come a long way since the dayswhen windows had only a single pane of glass. Today's energy-efficient windows come withglazing "systems" that incorporate multiple panes of glass, gas fillings, and high-tech, heatsensitive coatings. These new and improved windows may cost more but they pay off inincreased comfort and reduced energy costs.Slide 9: Window Glazing- Ratings:Window glazing is rated on three criteria: how well it insulates, how much light it lets through,and how effectively it blocks heat from the sun. By taking these values into consideration, youcan effectively choose the best windows for the climatic conditions of the property, and eventailor individual windows to best suit specific rooms in the house.Slide 10: Window Glazing- Hazardous Locations:The Building Code requires each pane of glass to bear the manufacturer’s label, indicating thetype and thickness of glass or glazing material. This safe
To obtain a building permit you must first make an application with the building official, by filing an application in writing on a form furnished by the building department. Each application will have the date of application, and the building code version that is in effect as of that date. (FBC- Building 105.3 Application for Permit.






