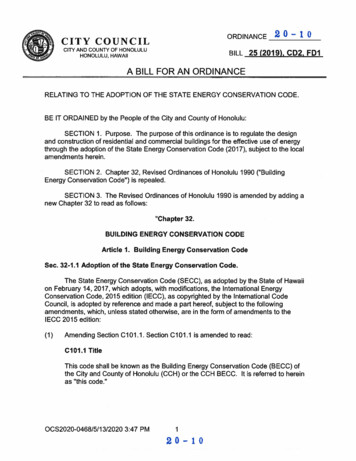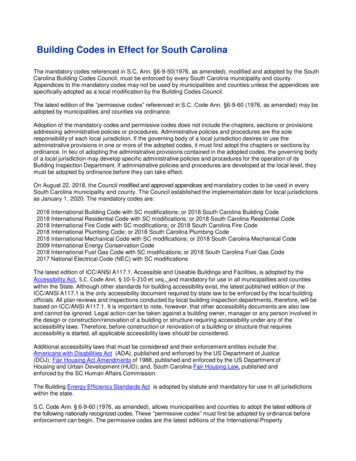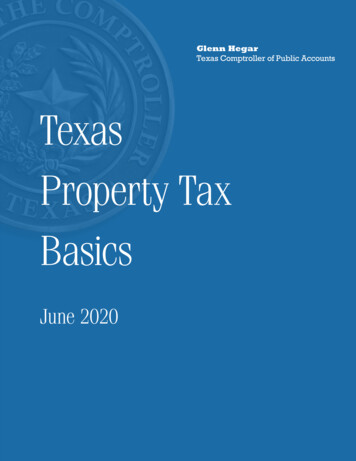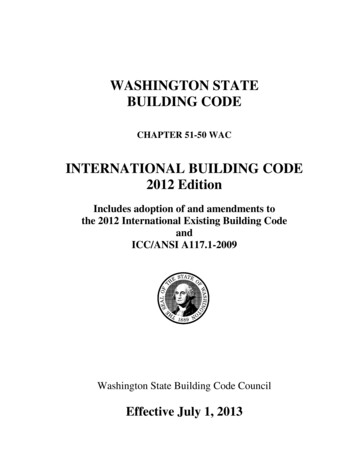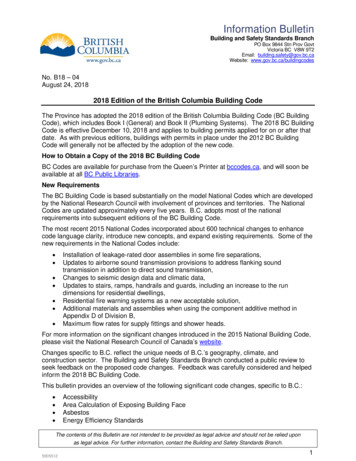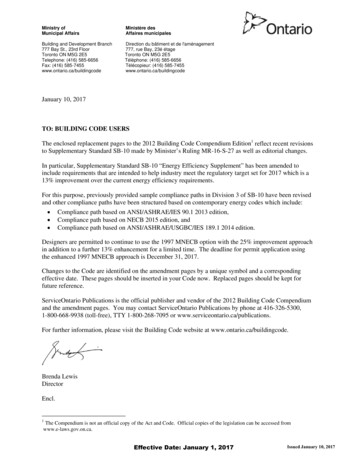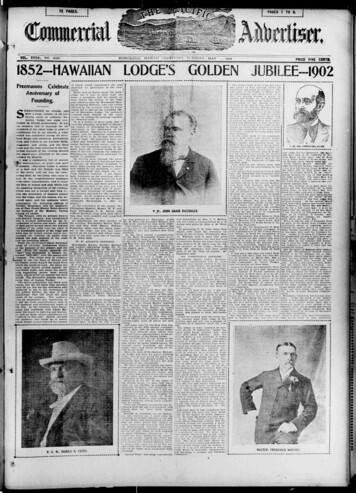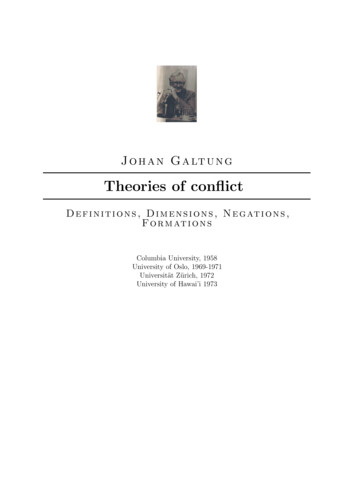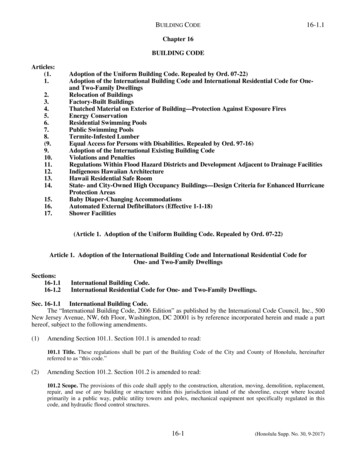
Transcription
BUILDING CODE16-1.1Chapter 16BUILDING 4.15.16.17.Adoption of the Uniform Building Code. Repealed by Ord. 07-22)Adoption of the International Building Code and International Residential Code for Oneand Two-Family DwellingsRelocation of BuildingsFactory-Built BuildingsThatched Material on Exterior of Building—Protection Against Exposure FiresEnergy ConservationResidential Swimming PoolsPublic Swimming PoolsTermite-Infested LumberEqual Access for Persons with Disabilities. Repealed by Ord. 97-16)Adoption of the International Existing Building CodeViolations and PenaltiesRegulations Within Flood Hazard Districts and Development Adjacent to Drainage FacilitiesIndigenous Hawaiian ArchitectureHawaii Residential Safe RoomState- and City-Owned High Occupancy Buildings—Design Criteria for Enhanced HurricaneProtection AreasBaby Diaper-Changing AccommodationsAutomated External Defibrillators (Effective 1-1-18)Shower Facilities(Article 1. Adoption of the Uniform Building Code. Repealed by Ord. 07-22)Article 1. Adoption of the International Building Code and International Residential Code forOne- and Two-Family DwellingsSections:16-1.116-1.2International Building Code.International Residential Code for One- and Two-Family Dwellings.Sec. 16-1.1 International Building Code.The “International Building Code, 2006 Edition” as published by the International Code Council, Inc., 500New Jersey Avenue, NW, 6th Floor, Washington, DC 20001 is by reference incorporated herein and made a parthereof, subject to the following amendments.(1)Amending Section 101.1. Section 101.1 is amended to read:101.1 Title. These regulations shall be part of the Building Code of the City and County of Honolulu, hereinafterreferred to as “this code.”(2)Amending Section 101.2. Section 101.2 is amended to read:101.2 Scope. The provisions of this code shall apply to the construction, alteration, moving, demolition, replacement,repair, and use of any building or structure within this jurisdiction inland of the shoreline, except where locatedprimarily in a public way, public utility towers and poles, mechanical equipment not specifically regulated in thiscode, and hydraulic flood control structures.16-1(Honolulu Supp. No. 30, 9-2017)
16-1.1REVISED ORDINANCES OF HONOLULUExceptions:(3)1.Detached one- and two-family dwellings and multiple single-family dwellings (townhouses) not morethan two stories high with separate means of egress and their accessory structures shall be permitted tocomply with the International Residential Code.2.Existing buildings undergoing repair, alterations or additions and change of occupancy shall bepermitted to comply with the International Existing Building Code.Amending Section 101.4. Section 101.4 is amended to read:101.4 Referenced Codes. The other codes referenced elsewhere in Sections 101.4.1 through 101.4.8 shall beconsidered part of the requirements of this code to the prescribed extent and scope of each such reference.101.4.1 Electrical. The provisions of ROH 1990, Chapter 17, Electrical Code shall apply.101.4.2 Plumbing. The provisions of ROH 1990, Chapter 19, Plumbing Code shall apply.101.4.3 Fire Prevention. Whenever the provisions of the International Fire Code are referenced, the provisions ofROH 1990, Chapter 20, Fire Code of the City and County of Honolulu shall apply to matters affecting or relatingto structures, processes and premises from the hazard of fire and explosion arising from the storage, handling oruse of structures, materials or devices; from conditions hazardous to life, property or public welfare in theoccupancy of structures or premises; and from the construction, extension, repair, alteration or removal or firesuppression and alarm systems or fire hazards in the structure or on the premises from occupancy or operation.101.4.4 Housing. The provisions of ROH 1990, Chapter 27, Housing Code shall apply.101.4.5 Energy. The provisions of ROH 1990, Chapter 32, Building Energy Conservation Code shall apply.101.4.6 Fixed Transit and Passenger Rail Systems. The provisions of the Standard for Fixed Guideway Transitand Passenger Rail Systems, NFPA 130, shall apply to fixed guideway transit and passenger rail stations to theprescribed extent of this standard.101.4.7 Other Codes. Other referenced codes not listed in Sections 101.4.1 through 101.4.6 shall be consideredreferenced guidelines.(4)Amending Section 102.4. Section 102.4 is amended by adding the following exception:Exception: Whenever in this code reference is made to the International Mechanical Code and International Fuel GasCode, the provisions of the International Mechanical Code and International Fuel Gas Code shall be deemedguidelines and not mandatory.(5)Amending Section 102.6. Section 102.6 is amended to read:102.6 Existing Structures. Buildings in existence at the time of the adoption of this code may have their existing useor occupancy continued if such use or occupancy was legal at the time of the adoption of this code, provided suchcontinued use does not constitute a hazard to the general safety and welfare of the occupants and the public.(6)Amending Section 103. Section 103 is amended to read:SECTION 103 – ORGANIZATION AND ENFORCEMENT103.1 In accordance with the prescribed procedures and with the approval of the appointing authority, the buildingofficial shall have the authority to appoint technical officers, inspectors, plan examiners and other personnel necessaryto support this code enforcement agency. The building official may designate such inspectors or employees as may benecessary to(Honolulu Supp. No. 22, 1-2013)16-2
BUILDING CODE16-1.1carry out the functions of this code enforcement agency. Such employees shall have powers as delegated by thebuilding official.The building official may deputize volunteers to temporarily carry out functions of the code enforcement agencyin the event of a major natural disaster.(7)Amending Section 105. Section 105 is amended to read:SECTION 105 – PERMITSA building permit is required to perform work covered by this code as provided in ROH Chapter 18.(8)Amending Section 106. Section 106 is amended to read:SECTION 106 – CONSTRUCTION DOCUMENTS106.1 Submittal Documents. See ROH Chapter 18.106.2 Fire Protection. When automatic sprinkler systems are installed, construction drawings shall contain allinformation as required by the referenced installation standards in Chapter 9.For new installations the construction drawings shall include but not limited to, the spacing, location, and positionof all fire sprinklers heads, the sprinkler system monitoring and alarm system information, the system riser and firedepartment connection details with their location.For existing construction, the construction drawings shall include but not limited to, the locations of the existingand final fire sprinkler heads affected by the proposed work.106.2.1 Fire Protection System Working Drawings. Shall be required for new installations, and to include butlimited to, existing systems which; increase the coverage areas, change the hazard classification, provide in-racksprinkler systems, and any storage in excess of 12 feet in height. Working drawings for the fire protectionsystem(s) shall be submitted to indicate conformance with this code and the construction documents and shall besubmitted by the fire protection special inspector in accordance to Section 913.1.2.106.3 Means of Egress. The construction documents shall show in sufficient detail the location, construction, size andcharacter of all portions of the means of egress in compliance with the provisions of this code. In other thanoccupancies in Groups R-2, R-3, and I-1, the construction documents shall designate the number of occupants to beaccommodated on every floor, and in all rooms and spaces.106.4 Exterior Wall Envelope. Construction documents for all buildings shall describe the exterior wall envelope insufficient detail to determine compliance with this code. The construction documents shall provide details of theexterior wall envelope as required, including flashing, intersections with dissimilar materials, corners, end details,control joints, intersections at roof, eaves or parapets, means of drainage, water-resistive membrane and details aroundopenings.The construction documents shall include manufacturer’s installations instructions that provide supportingdocumentation that the proposed penetration and opening details described in the construction documents maintain theweather resistance of the exterior wall envelope. The supporting documentation shall fully describe the exterior wallsystem which was tested, where applicable, as well as the test procedure used.106.5 Site Plan. In addition to the plot plan required in ROH Chapter 18, the construction documents submitted withthe application for permit shall be accompanied by a site plan showing to scale the size and location of newconstruction and exiting structures on the site, distances from lot lines, the established street grades and the proposedfinished grades and as applicable, flood hazard areas, floodways, design flood elevations; and it shall be drawing inaccordance with an accurate boundary line survey. In the case of demolition, the site plan shall show construction to bedemolished and location and size of existing structures and construction that are to remain on the site or plot.16-3(Honolulu Supp. No. 22, 1-2013)
16-1.1REVISED ORDINANCES OF HONOLULU106.6 General. All plans and specifications relating to work which affects the public safety or health and for which abuilding permit is required shall be prepared by or under the supervision of a duly licensed professional engineer orarchitect as required by HRS Chapter 464.Where special inspection is required by this code, all special inspection shall be provided on the submitted plans asa condition for permit issuance. For special inspections, see Sections 909, 913, 1704, and 1707.(9)Deleting Section 107. Section 107 is deleted.(10) Deleting Section 108. Section 108 is deleted.(11) Amending Section 109. Section 109 is amended to read:SECTION 109 – INSPECTIONS AND LOT SURVEY109.1 General. All construction or work for which a permit is required shall be subject to inspection by the buildingofficial. Approval as a result of an inspection shall not be construed to be an approval of a violation of the provisionsof this code or of any other ordinance. Inspections presuming to give authority to violate or cancel the provisions ofthis code or of any other ordinances shall not be valid.It shall be the duty of the permit applicant to cause the work to remain accessible and exposed for inspectionpurposes. Neither the building official nor the city shall be liable for any expense entailed in the removal orreplacement of any material required to allow inspection.A survey of the lot may be required by the building official to verify that the structure is located in accordancewith the approved plans.109.2 Inspection Requests. It shall be the duty of the person doing the work authorized by a permit to notify thebuilding official that the work is ready for inspection. The building official may require that every request forinspection be filed at least one working day before the day for which inspection is requested. The request may be, butnot limited to, communication in writing or by telephone.It shall be the duty of the person requesting any inspections required by this code to provide access to and meansof proper inspection of such work.109.3 Required Inspections. The building official, upon notification from the permit holder or the permit holder’sagent, shall make the following inspections and shall either approve that portion of the construction as completed orshall notify the permit holder or the permit holder’s agent if the same fails to comply with this code.109.3.1 Final Inspection. To be made after all construction is completed and prior to final occupancy.109.3.2 Lath and/or Gypsum Board Inspection. To be made after all lathing and gypsum board, interior andexterior, in construction required to be fire-resistive is in place but before any plastering is applied or beforegypsum board joints and fasteners are taped and finished.Exception: Lath and gypsum board installed in Group U Occupancies.109.3.3 Lowest Floor Elevation. In flood hazard areas, upon placement of the lowest floor, including thebasement, and prior to further vertical construction, an elevation certification required in Section 1612.5 shall besubmitted to the building official.(12) Amending Section 110.1. Section 110.1 is amended by adding an exception to read:Exceptions:(Honolulu Supp. No. 22, 1-2013)16-4
BUILDING CODE1.For R-3 Occupancies, see Residential Code Section R110.1.2.Group U Occupancies.16-1.1(13) Amending Section 112. Section 112 is amended to read:SECTION 112 – BOARD OF APPEALS112.1 Creation. There shall be and is hereby created a board of appeals consisting of nine members who shall bequalified by experience and training to pass upon matters pertaining to building construction and fire safety and whoshall be appointed by the mayor with the approval of the council. Four members shall be currently licensed asengineers or architects with the State of Hawaii board of registration of professional engineers, architects, landsurveyors, and landscape architects. One member shall be qualified by experience and training to pass on matterspertaining to electrical work. One member shall be qualified by experience and training to pass on matters pertainingto plumbing work. Two members shall be qualified by experience and training to pass on matters pertaining to firesafety. One member shall be a general contractor licensed under HRS Chapter 444. The members of the board shallserve for terms of five years and until their successors have been appointed and qualified. Any vacancy occurring otherthan by expiration of a term of office shall be filled for the remainder of such unexpired term in the same manner asfor an original appointment. The board shall select a chair and vice-chair annually.112.2 Board Action. All board action requires an affirmative vote of five or more board members.112.3 Power and Duties. The board shall:112.3.1 Hear and determine appeals from the decisions of the building official in the administration of theBuilding Code, Electrical Code, Plumbing Code, Housing Code, Building Energy Efficiency Standards, and ROHChapter 18, including, but not limited to, matters involving any approval or denial, the use of new or alternatematerials, types of construction, equipment, devices or appliances, administrative enforcement, and the issuance,suspension or revocation of permits issued under ROH Chapter 18.In the case of any denial of the use of new or alternative materials, types of construction, equipment, devicesor appliances, an appeal may be sustained if the record shows that: (1) the new or alternate materials, types ofconstruction, equipment, devices or appliances meet the required standards established by the codes beingappealed from; (2) permitting the use thereof will not jeopardize life, limb or property, and; (3) the use will not becontrary to the intent and purpose of the code being appealed from. The appellant shall pay all expenses necessaryfor tests that may be ordered by the board.In all cases not involving the use of new or alternate materials, an appeal shall only be sustained if the recordshows that the decision of the building official is based on an erroneous finding of material fact, arbitrary orcapricious decision making, or a manifest abuse of discretion. The board may reverse, affirm or modify, in wholeor in part, the decision appealed from.112.3.2 The board of appeals shall hear and determine appeals from the decisions of the fire official in theadministration of the Fire Code, including the suspension or revocation of permits issued pursuant to the FireCode, and any denial of the use of new or alternate materials, types of construction, equipment, devices orappliances. The standard of review for the use of new or alternate materials, types of construction, equipment,devices or appliance shall be the same as for Section 112.3.1.112.3.3 The board of appeals shall hear and determine petitions for varying the application of the Building Code,Electrical Code, Plumbing Code, Fire Code, or Building Energy Efficiency Standards. A variance may be grantedif the board finds: (1) that the strict application, operation or enforcement of the code provision or provisions beingappealed from would result in practical difficulty or unnecessary hardship to the applicant; (2) that safety to life,limb, and property will not be jeopardized, and; (3) that the granting of a variance would not be injurious to theadjoining lots and the building thereon, would not create additional fire hazards and would not be contrary to thepurposes of the code and public interest. In making its determination, the board shall take into account thecharacter, use, and type of occupancy and construction of adjoining buildings, buildings on adjoining lots and thebuilding involved.16-5(Honolulu Supp. No. 22, 1-2013)
16-1.1REVISED ORDINANCES OF HONOLULU112.3.4 The board of appeals shall hear and determine appeals from the decisions of the building official in theadministration enforcement of ROH Chapter 29, Article 4. An appeal shall only be sustained if the record showsthat the decision of the building official is based on an erroneous finding of material fact, arbitrary or capriciousdecision making, or a manifest abuse of discretion. The board may reverse, affirm or modify, in whole or in part,the decision appealed from.112.3.5 The board of appeals shall hear and determine appeals concerning the summary removal of unlawful signspursuant to ROH Chapter 29, Article 14. Such appeals shall be limited to a determination of whether a sign wasproperly removed pursuant to the provisions of that article. An appeal shall only be sustained if the record showsthat the decision of the building official is based on an erroneous finding of material fact, arbitrary or capriciousdecision making, or a manifest abuse of discretion. The board may reverse, affirm or modify, in whole or in part,the decision appealed from.112.3.6 Appeals from the decisions of the building official to issue, suspend, or revoke permits shall be in writingand filed with the board within ten (10) working days of the permittee’s receipt of the notice of issuance,suspension, or revocation. In all other cases, appeals from the decisions of the building official and fire officialshall be in writing and filed within thirty (30) calendar days of the decision appealed from.112.4 Compensation. Each member of the board shall be compensated at the rate of 20 per day for each day’s actualattendance at a meeting, but such compensation shall not exceed, in the aggregate, 60 in any one month.112.5 Procedure. The proceedings of the board shall be subject to the provisions of HRS Chapter 91. The board shalladopt reasonable rules and regulations for conducting its meetings, hearings, and investigations in conformitytherewith and may impose reasonable fees to cover the costs of such proceedings.112.6 Fees. The filing fee for a petition for appeal from a decision of the Authority Having Jurisdiction in theadministration the Building Code, Electrical Code, Fire Code, Plumbing Code, Housing Code, ROH Chapter 29,Article 4, ROH Chapter 18 and the Building Energy Efficiency Standard or an application for varying the applicationof the Building Code, Electrical Code, Plumbing Code, Fire Code, or Building Energy Efficiency Standards, shall be 200.00. No petition for appeal shall be filed without payment of said fee.(14) Amending Section 113. Section 113 is amended to read:SECTION 113 – VIOLATIONS AND PENALTIES.For violation and penalty provisions, see ROH Chapter 16, Article 10.(15) Amending Section 114. Section 114 is amended to read:See ROH Chapter 18. Section 18-7.5.(16) Amending Section 115. Section 115 is amended to read:SECTION 115 – UNSAFE BUILDINGS115.1 General. All buildings or structures which are structurally unsafe or not provided with adequate egress, orwhich constitute a fire hazard, or are otherwise dangerous to human life, or which in relation to existing use constitutea hazard to safety, health or public welfare by reason of inadequate maintenance, dilapidation, obsolescence, firehazard or abandonment, as specified in this code or any other effective ordinance are, for the purpose of this section,unsafe buildings. An unsafe building shall also include a dangerous building as defined by Chapter 2 of theInternational Existing Building Code. All such unsafe buildings or structures are hereby declared to be publicnuisances and shall be abated by repair, rehabilitation, demolition, removal, or other methods approved by the buildingofficial in accordance with the procedure specified in Sections 115.2, 115.3, and 115.4.(Honolulu Supp. No. 22, 1-2013)16-6
BUILDING CODE16-1.1115.2 Notice to Owner. The building official shall examine or cause to be examined every building or structure orportion thereof reported as dangerous or damaged and, if such is found to be an unsafe building as defined in thissection, the building official shall give to the owner of such building or structure a written notice of violation statingthe defects thereof. This notice may require the owner or person in charge of the building or premises, within 48 hours,to commence either the required repairs or improvements or demolition and removal of the building or structure orportions thereof, and all such work shall be completed within 90 days from the date of notice, unless otherwiserequired by the building official. If necessary, such notice also require the building, structure or portion thereof to bevacated forthwith and not reoccupied until the required repairs and improvements are completed, inspected, andapproved by the building official.Proper service of such notice of violation shall be by personal service or certified mail upon the owner of record,provided that if such notice is returned as undeliverable after mailing by certified mail, service may be by publicationor posting a copy of the notice upon the property. The designated periods within which the owner or person in chargeis required to comply with the order of the building official shall begin as of the date the owner or person in chargereceives the notice of violation, in person or by certified mail, or, the date on which the notice is published or postedupon the property.115.3 Posting of Signs. The building official shall cause to be posted at each entrance to buildings ordered vacated anotice to read: DO NOT ENTER. UNSAFE TO OCCUPY. DEPARTMENT OF PLANNING AND PERMITTING,CITY AND COUNTY OF HONOLULU. Such notice shall remain posted until the required repairs, demolition orremoval is completed. Such notice shall not be removed without written permission of the building official, and noperson shall enter the building except for the purpose of making the required repairs or of demolishing the building.In the event of a major disaster, the building official may post “RESTRICTED USE” or “UNSAFE” placards ateach entrance to a building or portion of a building if an inspection warrants such posting. Entry or occupancy in abuilding or portion of a building posted with “RESTRICTED USE” placard shall be limited to the restrictions statedon the placard. No entry is permitted in a building or portion of a building posed “UNSAFE.” Placards shall not beremoved or altered unless authorized by the building official.115.4 Action Upon Noncompliance. Where the owner of an unsafe structure fails, neglects or refuses to comply witha notice of violation requiring the repair, rehabilitation or demolition and removal of an unsafe building or structure,or, portions thereof, the building official may serve the owner of the building a notice of order in accordance withArticle 10 of the Chapter and repair, rehabilitate or to demolish and remove the building or structure or portion thereofand to recover the cost of such work from the owner. Costs incurred by the building official in the repair, demolition,and removal of such buildings or structures shall be considered civil fines that may be attached as a lien upon realproperty.To the extent that repairs, alterations or additions are made or a change of occupancy occurs during the restorationof the structure, such repairs, alterations, additions or change of occupancy shall comply with the requirements of thiscode and ROH, Chapter 18, Article 3.(17) Amending Section 202. Section 202 is amended by:a. By amending the definition of “BUILDING” to read:BUILDING. A building is any structure used or intended for supporting any use or occupancy. The term shallinclude but not be limited to any structure mounted on wheels such as a trailer, wagon or vehicle which is parkedand stationary for any 24-hour period, and is used for business or living quarters; provided, however, that the termshall not include the push wagon which is readily movable and which does not exceed 25 square feet in area, norshall the term include a vehicle, used exclusively for the purpose of selling any commercial product there from,which holds a vehicle license and actually travels on public or private streets.b. By adding the following definition immediately before the definition of “BUILDING LINE”:BUILDING ENERGY EFFICIENCY STANDARDS shall mean ROH Chapter 32.c. By amending the definition of “BUILDING OFFICIAL” to read:16-7(Honolulu Supp. No. 22, 1-2013)
16-1.1REVISED ORDINANCES OF HONOLULUBUILDING OFFICIAL shall mean the director of planning and permitting of the city or the director’s authorizedrepresentative.d. By adding the following definition immediately before the definition of “CAST STONE”:CARPORT is a private garage which is at least 100 percent open on one side and with 50 percent net openings onanother side or which is provided with an equivalent of such openings on two or more sides.A private garage which is 100 percent open on one side and 25 percent open on another side with the latteropening so located to provide adequate cross ventilation may be considered a carport when approved by thebuilding official.e. By adding the following definition immediately before the definition of “CLEAN AGENT”:CITY shall mean the City and County of Honolulu.f. By amending the definition of “DWELLING UNIT” to read:DWELLING UNIT. A building or portion thereof that contains living facilities, including permanentprovisions for living, sleeping, eating, cooking and sanitation, as required by this code, for not more than onefamily, or a congregate residence for 16 or fewer persons.g. By adding the following definition immediately before the definition of “EMERGENCY ALARMSYSTEM”:ELECTRICAL CODE shall mean ROH Chapter 17.h. By amending the definition of “EXISTING STRUCTURE” to read:EXISTING BUILDING. A building for which a legal building permit has been issued and complies withthe Building Code in effect prior to the effective date of this ordinance.i. By adding the following definition immediately before the definition of “FIBER CEMENT SIDING.”FAMILY shall be as defined in the Land Use Ordinance, except that the number of residents in a licensedhealth adult residential care home, a licensed health special treatment facility, or other similar licensed healthfacility shall be limited to six persons in order for the residents of the facility to be considered a family under thiscode. For the purpose of this definition, “licensed” refers to licensure or certification by the State of Hawaii.j. By adding the following definition immediately before the definition of “FIRE COMMANDCENTER”:FIRE CODE shall mean ROH Chapter 20.k. By adding the following definition immediately before the definition of “HPM FLAMMABLELIQUID”:HOUSING CODE shall mean ROH Chapter 27.l. By adding the following definition immediately before the definition of “LIGHT-DIFFUSINGSYSTEM”:LAND USE ORDINANCE shall mean ROH Chapter 21.m. By adding the following definition immediately before the definition of “POSITIVE ROOFDRAINAGE”:PLUMBING CODE shall mean ROH Chapter 19.(Honolulu Supp. No. 22, 1-2013)16-8
BUILDING CODE16-1.1(18) Adding Section 303.2. A new Section 303.2. is added to read:303.2 Sanitation. In a building or portion of a building containing a new Group A Occupancy such as anentertainment center, movie theatre, sports area, or other similar occupancy, the number of water closets available tofemales who are not employed in that building or portion shall be at least twice the number available to males who arenot employed in that building or portion.This section shall further apply to any bathroom open to the general public in any specified place of publicassembly that is altered where the cost of making alterations in any twelve-month period shall exceed 500,000.The cost of making alterations and the value of the building or space shall be determined by the building official.Where urinals are permitted, urinals may be provided in bathrooms in lieu of water closets, but the number orurinals shall not exceed fifty percent of the required number of water closets.(19) Amending Section 308.2. Section 308.2 is amended to read:308.2 Group I-1. This occupancy shall include buildings, structures or parts thereof housing more than 16 persons, ona 24-hour basis, who because of age, mental disability or other reasons, live in a supervised residential environmentthat provides personal care services in an assisted living facility. The residents participate in fire drills, are self starting,and may require some physical assistance from up to one staff to reach a point of safety in an emergency situation.Facilities with residents who require assistance by more than one staff, are not self starting, who are bedridden beyond14
Adoption of the Uniform Building Code. Repealed by Ord. 07-22) Article 1. Adoption of the International Building Code and International Residential Code for . One- and Two-Family Dwellings. Sections: 16-1.1 International Building Code. 16-1.2 International Residential Code for One - and Two-Family Dwellings. Sec. 16-1.1 International Building Code.



