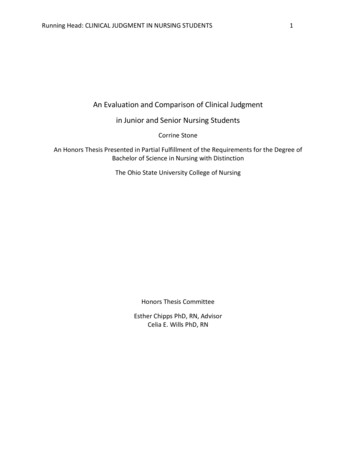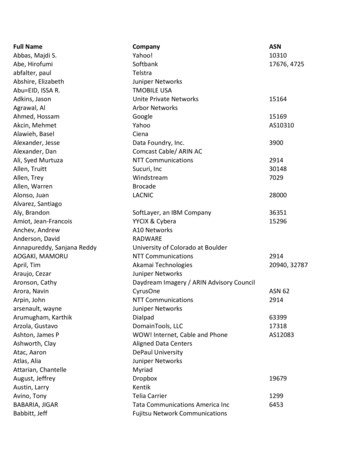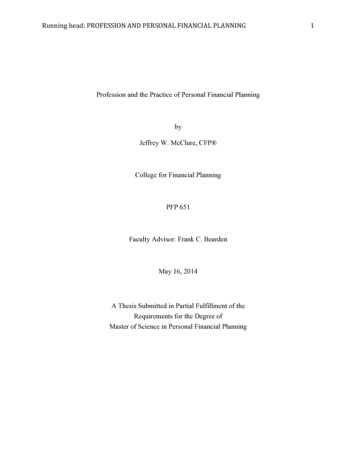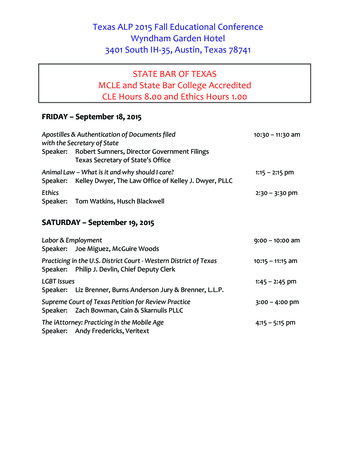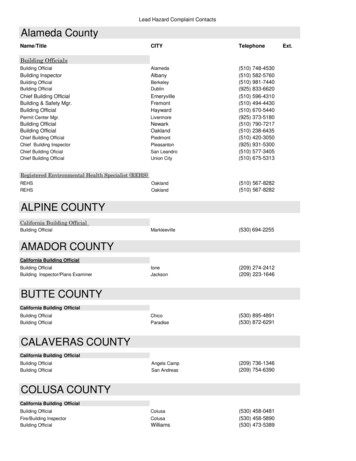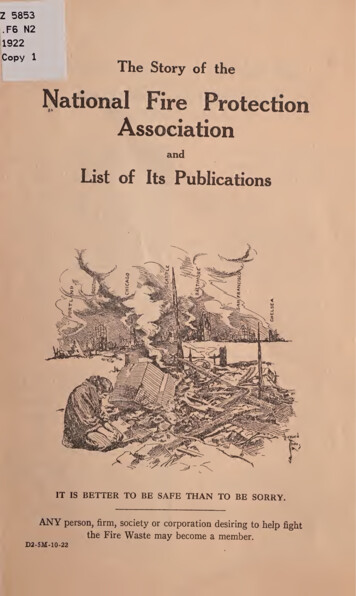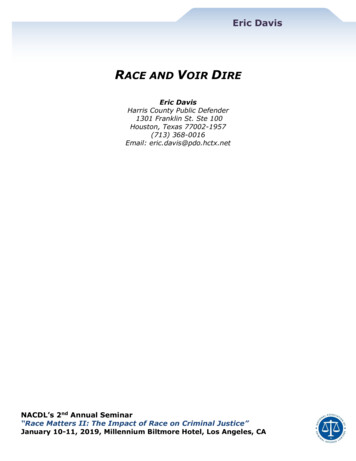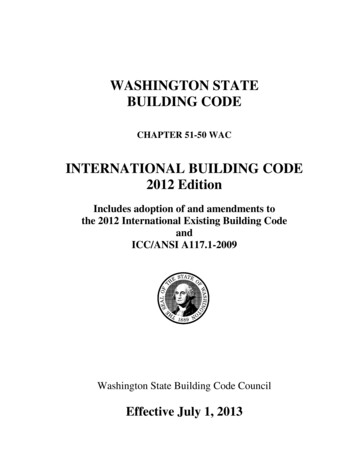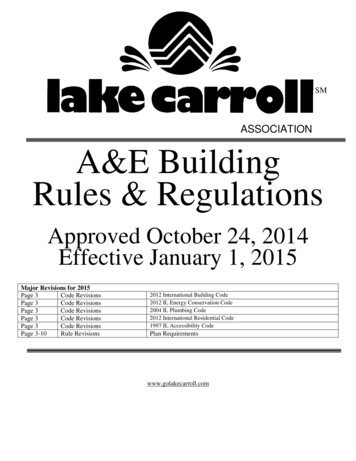
Transcription
SMASSOCIATIONA&E BuildingRules & RegulationsApproved October 24, 2014Effective January 1, 2015Major Revisions for 2015Page 3Code RevisionsPage 3Code RevisionsPage 3Code RevisionsPage 3Code RevisionsPage 3Code RevisionsPage 3-10Rule Revisions2012 International Building Code2012 IL Energy Conservation Code2004 IL Plumbing Code2012 International Residential Code1997 IL Accessibility CodePlan Requirementswww.golakecarroll.com
INDEXA&E Comm Policies. 24Accessory Buildings . 16Adjacent Property . 10, 24Alarm Form . 44Animal Control-Nuisance . 26Antennas . 18Barns . 17Building Approval . 12Building At Lake Carroll . 3Building Permit Application . 34Building Required Checklist . 36CampgroundLP Tank Requirements . 19Seasonal Camp[Site] Plan . 11Color And Materials . 10Commercial BuildingRequirements & Specs . 18Conservation Code . 3Construction Hours . 25Contractor Registration(Permit) . 37Contractors ListSurveyors . 52Contractors Registration Card . 42Culvert Requirements . 12Debris Removal . 25Decks-Residential . 9, 17Decks-Waterfront . 24DetectorsSmoke, LP, Carbon Monoxide . 8DocksGreenway & Common Area . 16Reserved Area (E Marina) . 16Residential . 15Doors . 5Electrical Requirements . 7, 13Equestrian Lots . 30Erosion Control . 13, 25Fees & Penalties For A&E . 28FencesEquestrian . 30General . 17Fine StructureAddendum - 2008-01. 28Addendum - 2009-01. 28Policy . 27Floor Joist. 5Framing . 6Garage . 9, 13, 35, 36Gazebos . 17P age 2GuardrailsGeneral Info . 9Handrail .7, 9Header (Rough Framing) 6Hot Tubs . 18Inspection Schedule . 38InspectionsMandatory . 13Insulation – Interior / Exterior . 7Insurance, Contractors In LC . 40Introduction Review . 3Joists-Ceiling (Rough Framing) .6LP TanksAddendum #2006-08 . 46Campground . 19General Info . 19Requirements . 10Lake Access LotsSet Backs . 30Square Footage . 30Landscaping. 19Lighting, Outdoor . 51Lot Grade .4Lot Improvement Procedure . 41Lot Maintenance . 25Mailbox Placement 49Minimum Grading Plan Req .4Modular Homes . 13Mowing PolicyUnimproved & Improved. 26Occupancy . 18Other A&E Controlled Issues . 21Perc Test . 8Permit Application . 34-37Permit Issuance. 11Permit-Occupancy . 18Piers . 15Piers-Waterfront . 24PlansBuilding . 3Lot Plot . 11Plot . 11Submission Review. 3Submit . 3Platting . 10Platting Of Lots . 10Plumbing . 8, 13Power Source. 7Propane Tanks . See LP TanksRadon Mitigation System . 6Ranchette Lots . 30Replatting . 10Replatting Of Lots . 10ResidentialBldg Req & Specs . 3Retaining Walls. 24Road Postings . 49Set Backs. 29Set Backs-Lake Access Lots . 30Sewage DisposalInspection/Pumping Schedule 12Private System . 11Regulations . 12Septic . 4Shoreline StabilizationRip Rap; Beach Area; LakeAccess; Boat Ramp . 14Sign PolicyCommercial . 21Non-Commercial . 21Prohibited . 23Silt Fence . 13Soil Boring . 8Soil Related Services . 8Spas . 18Square Foot Requirements . 29Square Foot-Lake Access Lots . 30Stables . 17Sub-Floor (Cross Section) . . 7Survey . 4Swim Platforms. 15Swimming Pools . 18Towers . 18Tree Removal . 29Trusses . 5Variance Policy . 20Walls And Ceilings-Interior. 7Walls-Exterior . 7WaterfrontDecks . 24Piers . 24Retaining Walls . 24Watering New Lawns . 19Well. 4Well Placement . 19
BUILDING AT LAKE CARROLL(Any violations within this section will result in fines as outlined in Fine Structure – See Index)If you are planning to build, there are several steps to follow in order to ensure a smooth evaluation of your plans.The Lake Carroll Property Owners Association has adopted the following Internationaland State Codes as of January 1, 2015.2012 International Building Code2004 IL Plumbing Code1997 IL Accessibility Code2012 IL Energy Conservation Code2012 International Residential CodeLCA CONSTRUCTION PERMIT/PLAN REQUIREMENTSREVIEWOnly Members in good standing may apply for a building permit.Applications must be submitted and fully completed with all information and fees as requested.All contractors and subcontractors must be registered and submit proof of insurance with Lake Carroll Association ascertificate holders with the A & E Committee. You may register at the Association office. This must be done PRIOR to thestart of any construction project at Lake Carroll.Only complete applications will be reviewed by the A&E Committee. Incomplete applications and plans will be tableduntil all information is received and then reviewed at the next regularly scheduled A & E Committee meeting. All plansmust also include, on all pages, owner’s name and Section & Lot of construction to be considered complete.All Materials must include property owners Name, Section and Lot on each page to be accepted.Building permit fee for dwelling. (Reference “Building Permit” fee pages – See Index)Escrow damage, completion deposit 1,000, Garages & Accessory Buildings 500 escrow (Check must be contractor’scheck.)For residential or commercial construction a 1,500 impact fee.Include name of contractor and list of all current subcontractors. Any changes to Sub-Contractors the Building Inspectorneeds to be notified prior to work being done on project.Plans must be submitted by 4pm on the Friday prior to next scheduled A & E Committee Meeting. Please check withAssociation office for any last minute changes.When your plans are approved by the A&E Committee, you will receive a letter stating you may proceed. The A&ECommittee will forward copies of the letter of approval to the utility companies and the Carroll County Zoning Officer andAssessors Office.You may begin your new home or building project as soon as the A&E Committee has approved your project and the LakeCarroll Building Inspector has inspected the site to ensure the lot has been staked out according to the plans submittedwhich is verified by a building permit being issued. The Building Inspector will issue to you or your contractor a buildingpermit for your building project. If you have any questions please contact the Lake Carroll Building Inspector at theAssociation office (815) 493-2552 ext. 25.MINIMUM BUILDING PLAN REQUIREMENTS:So that the drawings may be processed quickly and efficiently the following minimum items must be included. Prior to making any additions,deletions, or alternations from the original plans submitted you must notify the building inspector immediately. Any structural changes willrequire a revised drawing. If you relocate or add any structure you may be required to resubmit a new survey.The following are only the minimum plan requirements required for anyone planning to build a house, addition, garage,deck, pier, dock, accessory building, satellite, swimming pool, sign, rip rap, seawall or any other type of construction orimprovement for site improvement. The requirements listed below will be used as a minimum guideline by the Committeewhen reviewing your plan for compliance. The Committee may reject your application for non- conformance to any of theP age 3
items required. Plans must to be submitted to the LC Architectural and Environmental (A&E) Committee and must conformto LCA adopted codes, LCA Building Requirements outlined in the Associations Covenants & Restrictions and BuildingRules and Regulations and must be stamped by a registered professional stating that the plans conform to the current codesadopted by the Association. Pursuant to the 2012 IRC, Section 106, R106.1 Submitted documents, paragraph two (2)“Exception” the Committee grants the LCA Building Inspector the authority to waive the professional stamp on a case bycase basis. The types of construction documents that may not require a professional design stamp are listed below, but notlimited to the following: The work submitted does not have any or very limited structural, mechanical, electrical, plumbing scope of work. Interior Build-out (excluding structural revisions), Gazebos, Decks and cosmetic work. Landscaping design (except retaining walls over 36” in height). The work submitted must be submitted in legible format and must contain all information as required by the LCbuilding rules and regulations. The work submitted will be reviewed by the Committee and must still comply with all codes and life safety issues.Complete all permit applications, documents and submit with required fees.Submit plans in triplicate on 24”x36” format (minimum) for Homes-Additions-GaragesSubmit proper RES/Check Energy Compliance Certificate for all new homes & additions.Submit IDPH documents/approval for well & septic systemsSubmit soils scientist reportMINIMUM GRADING PLAN REQUIREMENTS:Provide a current survey and topographical survey no older than six months old.Plan must be prepared by an Illinois Registered Professional Engineer (P.E.)Delineation/location of all existing and proposed easements; such as utilities, drainage.Benchmark and proposed grades.Existing and proposed topography at one (1) foot contour intervals and any necessary/critical spot elevations.Drainage arrows along lot lines and wherever else appropriate.Finished grades at least 0.5 feet below top of foundation, directing slope away from the foundation.Provide the proposed top of foundation elevation (and the lowest opening elevation). For lakefront construction, thelowest floor level of all homes must be at least six (6) feet above the 740 pool level.Provide the top and bottom elevations of any proposed retaining wall, along with a cross-section detail for the proposeddesign. Manufacturer’s specification sheets will need to be provided on those wall sections that are pre-made (e.g. interlocking wall system). Retaining walls Thirty-six (36) inches or more in height will require the certification of An IllinoisRegistered Structural Engineer or may be required for an as-built installation.Indicate proper sediment protection (such as silt fencing) needs to be properly installed along the downslopes of the site.Other acceptable and practical methods may be used.Provide the location and design detail of the construction entrance and any culvert sedimentation protection.Indicate Well and Septic LocationsIndicate LP tank location if applicable.Before framing can start on a new house, the foundation must be located and a plat prepared by an Illinois ProfessionalLand Surveyor showing the dimensions to the property lines. This may be done after forms are set and before concrete ispoured.All set back easements are to be followed and indicated. See “Set Backs” in Index (Appendix A).BUILDING ELEVATIONSIndicate a complete, roof to and including foundations. Front, rear and side views of the proposed structure. If it is a roomaddition or attached garage, a portion of the existing structure at the portion of attachment must be shown. Label eachelevation. Indicate exterior material type and color to be used.For lakefront construction, the lowest floor level of all homes must be at least six (6) feet above the 740 pool level.TYPICAL SECTIONA cutaway view through a frame wall and/or brick veneer wall showing footing, foundation, floor, wall, ceiling and roofconstruction. Each structural component must be labeled as to size and type of material. Drawings cannot be reviewedwithout this information.P age 4
FLOOR PLANSThese must show the locations of any doors or windows, electrical openings, plumbing fixtures, direction and size of floorand ceiling joints. Rooms should be labeled as to their use and whether or not they are new or existing. Second storyadditions must show what is on the first floor to support the addition. All plans to be fully dimensioned to scale.WHIRLPOOLS, HOT TUBS AND SPASMust submit specifications and must have U.L. label or equivalent. Location of access to motor must be indicated on plans.ROOF OR FLOOR TRUSSESSubmit structural specifications if prefab. If “home-built,” detailed drawings must be submitted. All truss plans andspecifications must have an ILLINOIS Architect’s or ILLINOIS Structural Engineer’s seal. (Not required for “TJI” typepre-fab trusses.)DRIVEWAYLocation must be shown on site plan with dimensions from property line.PREDRAWN DRAWINGSIf obtained from mail order or from a plan service, must be revised to reflect alterations made by owner. For example, apoured concrete foundation is to be used instead of concrete block, this revision must be noted wherever the concrete blockwas shown. Please note some mail order plans are very “generic” and may require professional adjustments to be approved.Any “optional or future” items must be deleted from plans.FOOTING/FOUNDATION PLANFooting Sizes (minimum)Foundation Thickness (minimum)professional engineer is submitted)ch foundations may be used with slab construction – Width: 8” for frame; 10” for brick veneer. Depth: 42”#5 re-bars. Wing walls are required under all concrete stoops/steps.foundations must be doweled into existing foundations with four #4 bars at each point of attachment.FLOOR PLANSGarageto be on GFI circuit.drywall, taped and sealed.e a 6” gas curb around them alongwith handrails and guardrails.-closing device.outside (excluding overhead door) must have a separately switched interior and exterior light.Minimum opening size – 18”x24”.P age 5
gned for that use being submitted and approved prior to installation.Rough Framing-Floor-Ceiling-Roof span tables inthe 2012 Addition of the International Residential Code. All structural members must have manufactures grade ratingstamp.-joist are not permitted beyond themanufactures recommendations."red in any manner without the submitted, stamped approval of a licensed professionalengineer. “Hurricane Clips" and or tie-downs as specified per the manufacture are required for all truss installations."proved allowances must be properly reinforced.Fire stopping materials must be installed at soffits, garage to attic space and base plate and wall penetrations.actures specifications.the International Residential Codeions must be tempered.Crawl SpaceSize, direction and spacing of joists above.-13 insulation required in floors above unheated crawlspaces.Basementil vapor barrier and 4” of concrete.windows.)second set of stairs. (Exiting through garage does not meet second remote exit requirements.)n-dedicated GFI receptacle required in unfinished basement.-way light required to illuminate stairs.esign acceptable by Building Official.Floor Slabs on Grade (habitable rooms only)( and at walk outs in basements) and 4” of concretewith 6x6 wire mesh.Habitable Floorse, direction and spacing of joists and rafters above ceiling or second floor.38 insulation and minimum 1” air space.P age 6
st be completely labeled as to their use.rvicing.CROSS SECTIONS-flooring must be 3/4” tongue and grove.damp-proofing is required on the outside of all crawl spaces andbasements.012 Illinois Energy Code.BASIC MECHANICAL REQUIREMENTSthe Energy Code. It is the Owner's responsibility to complywith this code.and cooling methodologies.l be installed in accordance with the manufacturer’s instructions and requirements.All equipment shall be located to building construction and other equipment to provide for adequate clearances forservicing and replacement. Ceilings above furnaces must be covered with 5/8” Type “X” drywall and joints fire taped.ooling coils shall be conveyed from the unit to a floor drain within the mechanical room. No exteriordischarge or drain pans are allowed.timeof inspectionin every bathroom/toilet room and duct run to outside air.BASIC ELECTRICAL REQUIREMENTS-wire. Service must be located in building to provideminimum of 3 feet of clearance in front of service for adequate servicing or replacement. Service feeder from meter to panelmust be installed in EMT properly sized and a maximum of 6 feet. All services must be underground. NO overhead servicemast allowed. Services must be grounded with proper sized copper grounding rod. The rod shall be driven to a depth of notless than 8 feet.sink must be on GFI. GFI outlet required at each bathroom sink.”or wider. A minimum of one outlet is required in islands, peninsular countertops, etc., and is to be maximum 12” below top.These outlets cannot be installed in “face-up” position in countertop. Kitchen countertop, island and peninsular outlets mustbe GFI protected and on a 20 amp circuit.must have a switch at each entrance all tied to the same light or receptacle.on the exterior front and rear of the house, in the garage and in eachbathroom, near sink. Each bathroom sink requires its own GFI outlet.P age 7
detector is required on each floor level including basement, inside and outside of each bedroom andgarages. All detectors must be wired in series and have battery backup.Carbon monoxide detectors shall be installed outside of each separate sleeping area. All detectors must be wired in seriesand have battery backup.All whirlpools, hot tubs and spas must be on a GFI circuit.hallway 10 feet in length or longer requires one outlet.Septic tanks are required to be pumped periodically to prevent it from malfunctioning.A switched light is to be provided at attic access.PLUMBINGthe laundry facilities occur on second floor, a pan with floor drain to sanitary is required under washer.er Natural or LP gas installations.Protect gas pipe from corrosion when passing through foundation walls or exposed locations.SEPTIC/WELL/PERC TESTSubmit a septic system approved by the Carroll County Department of Health. The minimum size septic field must befor a four bedroom home. A Variance might be obtained for a three bedroom home providing the home qualifies & anagreement constituting a restriction on the property is signed & recorded at the county court house to that effect & approvedby the Lake Carroll Board.On new construction survey, locate the placement of the well and septic on your plot plan, and observe the requireddistance of separation (50 feet from the septic tank to the well, 75 feet from septic field or system to the well).septic system. See “Private Sewage DisposalSystem” for additional information.nt it from malfunctioning therefore the holding tank as wellas your well should be placed on your lot so they are easily accessible to service.During 1992 Lake Carroll changed the method to determine lot suitability for a septic system from the standard percolationtests to soil borings. For 1995 and beyond we require the following steps.The applicant for soil borings on the lot provide a sketch reflecting the size and shape of lot complete with dimensions.The sketch should locate proposed home approximately upon lot.The lot needs to be clearly marked so the soil borings will be within the boundaries.Soil Scientist will meet the lot owner or contractor if possible.Soil Scientist will make soil borings where the lot owner would like to locate septic system. If the soils are not suitablefor the conventional system, check the entire lot to select a suitable area if possible.FIREPLACES-fab fireplace is going to be used, it must have an Underwriter’s Laboratories label (or equal) and at least amanufacturer’s brochure of the fireplace.section must show the footing size (at least 12” thick), wall thickness (at least 8” of solid brick) and the flue size (size variesdepending upon the opening size of the fireplace). Indicate height and width dimensions of opening and depth of fireboxalong with hearth dimensions.P age 8
GUARDRAILS/HANDRAILSAll stairs over two (2) risers require 36” guardrails with balusters maximum 4” on center on all open sides. A handrail 30”– 36” is required on one side. This may be incorporated into guardrail if proper grasp requirements are met.DETACHED GARAGE/SHED GAZEBO-backs, structures, and drives.Please Note: If you are not planning to build a garage immediately, the plot plan must include the possible location and sizeof a future garage for location perspective purposes.PORCHES AND DECKSjoists.orch floor is over 18” above grade it must have a 42” high guardrail with intermediatemembers spaced not more than 4” apart.requirements.)rete piers. (Cannot be encased in concrete).THE PRECEEDING REQUIREMENTS ARE TO BE CONSIDERED AS MINIMUMS. THEY DO NOT COVER ALLCONCEIVABLE DRAWINGS CODES OR CONDITIONS FOR SPECIFIC ITEMSCALL BEFORE YOU DIGCONTACT J.U.L.I.E. @ 1-800-892-0123 FOR UNDERGROUND UTILITY LOCATIONSPROVIDE THE ISSUED DIG NUMBER TO THE BUILDING INSPECTOR.P age 9
LCA BUILDING RULES & REGULATIONSCOLOR AND MATERIALSColor is a very personal thing. Preference for a particular color is found in the clothes we wear, the furniture we buy andthe cars we drive. Color is all around us and is ever changing, providing us with beauty and a variety. No where is thismore evident than in nature.Color should and must be factored into your house planning from the very beginning. Colors or finishes that detract fromthe natural setting may be grounds for disapproval of any application for construction at Lake Carroll.LP TANKSRefer to “LP Tanks Addendum #2006-08” (See Index) for tank options.If you elect to use L.P. gas, your tank must be placed where it can be conveniently accessed for maintenance and filling.The placement must be clearly indicated on the plot plan. All above ground tanks MUST BE SCREENED. The minimumscreening is with 4x4 posts and lattice work, not to exceed five feet in height. All tanks must be at least ten feet from anystructure. The screening method must be approved by the A&E Committee.ADJACENT PROPERTYAll property owners or contractor of record must obtain written permission to use property other than the building site foraccess to construction site or any other purpose. This permission must be obtained prior to such use and filed with the A &E Committee. Violation of this policy will result in the issuance of a citation. A “stop order” will be placed on the job ofrecord along with fines. All fines must be paid before the job of record will be allowed to proceed.PLATTING / REPLATTING OF LOTSM01.09.7 / M01.10.4 (repeat of “GG” of A&E Rules & Regulations 01-2008)1. For Sections 1, 2, 3, 4, 5, 12, 13, 16, 20 & 30a. Up to three originally platted lots may be combined by re-platting upon approval by the A&E Committee,Building Inspector and Board of Directors.b. Any addition to two lots currently under Contiguous Lot Agreement must be re-platted for the entire group.2. For Section 17a. Two originally platted lots with common boundaries can be combined into one lot by a re-plat uponapprovals as described in a.-1 aboveb. Any lot whose original size is one acre or larger may be included in a re-plat arrangement, but must paymultiple dues.3. For sections 15, 18, 19, 21, 22, 23, 24, 25, 26, 27, 28, 29, & 31a. Any lot whose original size is one acre or larger may be included in a re-plat arrangement, but must paymultiple dues.4. In all sections if any lots are currently under a Contiguous Lot Agreement and paying dues on one lot only, ownermay not build across lot lines nor on any adjacent lot(s) unless all lots under the contiguous agreement are re-platted.PROCEDURE (Find “Re-platting Application” in Index)1. A request for the proposed re-plat must be submitted to the A&E Committee at least ten days prior to their nextscheduled meeting. Property owner’s names for all lots involved in the re-plat should also be provided. Lotnumbers should incorporate the original number with the letter R following the number (i.e. Lot 119 becomeslot 119R).2. The A&E Committee will review the proposed re-plat and determine whether it meets the requirements for replatting at Lake Carroll and will then notify the applicant of their findings if it does not meet the requirements.When approved by the Committee it will then be submitted to LCA Board of Directors for approval, after LCABOD approves the request the applicant will be notified of the findings.3. Upon approval of the request, a final plat of the proposed re-plat must be prepared by an Illinois ProfessionalLand Surveyor in accordance with the requirements of the Carroll County Subdivision ordinance and submittedto the A&E Committee for referral to the Lake Carroll Board of Directors for final signing and transmittal tothe Carroll County Plat Officer for recording.P a g e 10
A.CAMPGROUND1. An A&E permit is required to set a seasonal trailer camp or vehicle camp within the Lake Carroll Campground.2. Accessory Buildings: (Need to be permitted by A&E Committee)Not to exceed 64sq. ft. with a 6 ft. highsidewall. Permit to be submitted with drawing of location and size.3. For all Campground Rules including, but not limited to, Definitions and Regulations, refer to the LakeCarroll Rules and Regulations. See the Table of Contents for specific location.B.LOT PLOT PLANS (Drawn on “New Construction Survey with topographical lines”)“New Construction Survey” includes location of wells and septic of adjoining lots, if available, and drawn at thelargest reasonable scale on a 24” x 36” sheet so that the plot plan can be added to it.1. Lot boundaries showing proposed location of all improvements complete with dimensions from lot lines.Dimensions are from edge of foundation or deck, whichever is closest to lot line. A maximum of a 24-inchoverhang will be allowed. Show dimensions from adjacent road, side, and back lot lines (lakeside if applicable).2. Proposed septic system location and size as approved by the Carroll County Public Health includingseptic tank placement.3. Tree removal (see Index).C.FOR PERMIT ISSUANCE AND COMPLETION OF CONSTRUCTION1. The property owner or contractor of record must stake out the proposed home site and have the stake outapproved by the building inspector before the building permit is issued. Effective 3/1/96 all approvals willrequire surveyor to identify the property lines closest to the house location and place a survey stake every 50feet. In the event that both easement lines are close to the house location, then this would require the surveyorto place stakes on both sides of the lot. These stakes must be in place prior to the issuance of the buildingpermit. Excavators must keep these areas open to allow for proper inspection.Residential home permits are valid for one year from the date issued or upon final inspection, whicheveroccurs first. The permit, once issued, needs to be posted so it is visible from the road, approximately 30 feetfrom road. Excavating prior to initial inspection and stake out is a cause for a stop order on construction and apossible fine to general contractor and/or property owner.All residential home approvals must be permitted and started within ninety days from A&E committeeapproval. A home not started will have approval canceled by A&E Committee. All fees except 50.00 handlingfee will be returned.All permit requests for seasonal trailer camps or vehicle camps must include a drawing of site and proposedlocation of trailer or vehicle camp.2. Completion of home including basic landscaping must be completed within twelve months from issue date ofthe building permit. Any construction not completed in twelve months requires an extended permit. Anextended permit must be applied for prior to the original permit expiration. A new completion date shall be set.Failure to complete by this date may result in the forfeiture of your escrow deposit and possible daily fineimpositions.Refer to A&E Fees & Penalties – Addendum # 2008-01 for: Permit Fees, Permit Extension Fees, PenaltyFees and permit validity timeframes.
A&E Building Rules & Regulations Approved October 24, 2014 Effective January 1, 2015 Major Revisions for 2015 Page 3 Code Revisions 2012 International Building Code Page 3 Code Revisions 2012 IL Energy Conservation Code Page 3 2004 IL Plumbing CodeCode Revisions Page 3 Code Revisions 2012 International Residential Code Page 3 Code Revisions 1997 IL Accessibility Code
