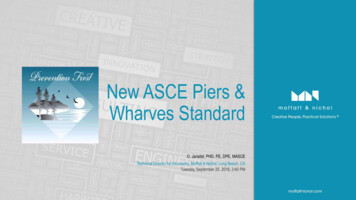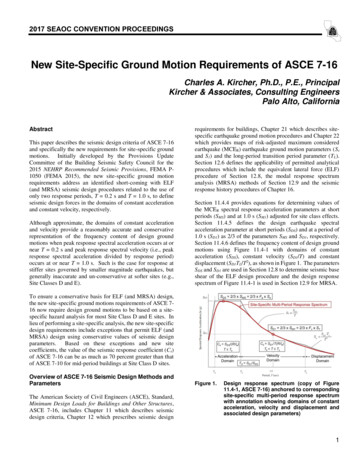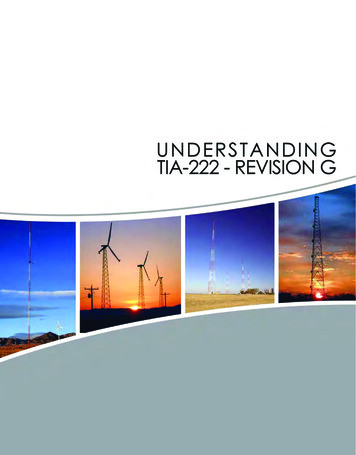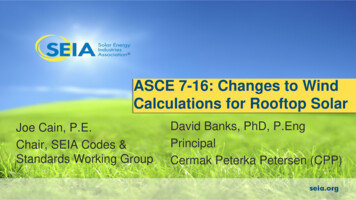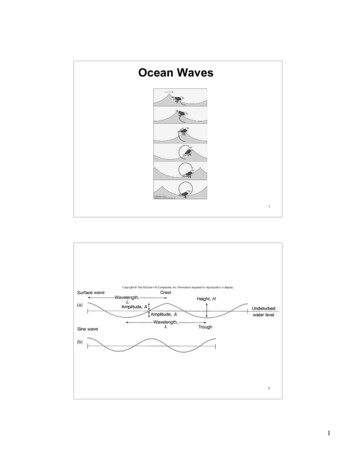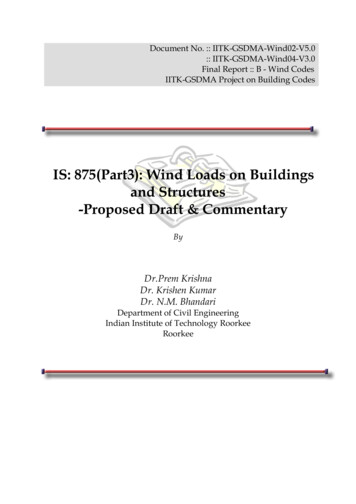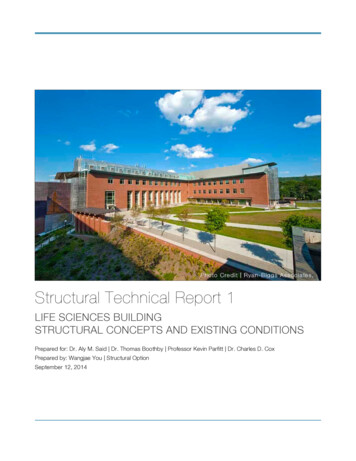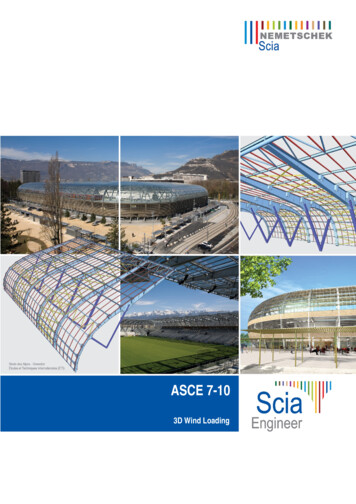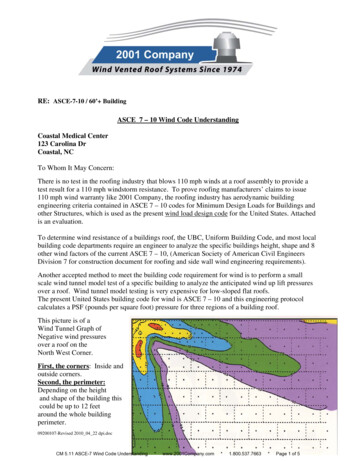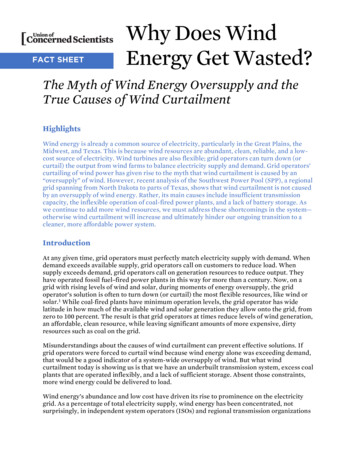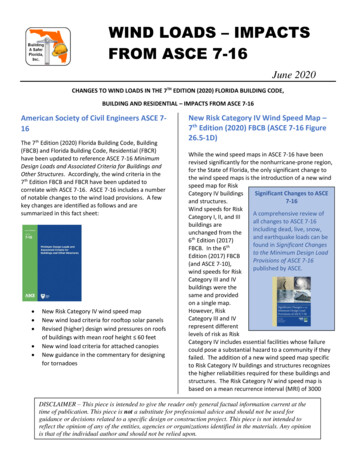
Transcription
WIND LOADS – IMPACTSFROM ASCE 7-16June 2020CHANGES TO WIND LOADS IN THE 7TH EDITION (2020) FLORIDA BUILDING CODE,BUILDING AND RESIDENTIAL – IMPACTS FROM ASCE 7-16American Society of Civil Engineers ASCE 716The 7th Edition (2020) Florida Building Code, Building(FBCB) and Florida Building Code, Residential (FBCR)have been updated to reference ASCE 7-16 MinimumDesign Loads and Associated Criteria for Buildings andOther Structures. Accordingly, the wind criteria in the7th Edition FBCB and FBCR have been updated tocorrelate with ASCE 7-16. ASCE 7-16 includes a numberof notable changes to the wind load provisions. A fewkey changes are identified as follows and aresummarized in this fact sheet: New Risk Category IV wind speed mapNew wind load criteria for rooftop solar panelsRevised (higher) design wind pressures on roofsof buildings with mean roof height 60 feetNew wind load criteria for attached canopiesNew guidance in the commentary for designingfor tornadoesNew Risk Category IV Wind Speed Map –7th Edition (2020) FBCB (ASCE 7-16 Figure26.5-1D)While the wind speed maps in ASCE 7-16 have beenrevised significantly for the nonhurricane-prone region,for the State of Florida, the only significant change tothe wind speed maps is the introduction of a new windspeed map for RiskSignificant Changes to ASCECategory IV buildings7-16and structures.Wind speeds for RiskA comprehensive review ofCategory I, II, and IIIall changes to ASCE 7-16buildings areincluding dead, live, snow,unchanged from theand earthquake loads can be6th Edition (2017)found in Significant ChangesFBCB. In the 6thto the Minimum Design LoadEdition (2017) FBCBProvisions of ASCE 7-16(and ASCE 7-10),published by ASCE.wind speeds for RiskCategory III and IVbuildings were thesame and providedon a single map.However, RiskCategory III and IVrepresent differentlevels of risk as RiskCategory IV includes essential facilities whose failurecould pose a substantial hazard to a community if theyfailed. The addition of a new wind speed map specificto Risk Category IV buildings and structures recognizesthe higher reliabilities required for these buildings andstructures. The Risk Category IV wind speed map isbased on a mean recurrence interval (MRI) of 3000DISCLAIMER – This piece is intended to give the reader only general factual information current at thetime of publication. This piece is not a substitute for professional advice and should not be used forguidance or decisions related to a specific design or construction project. This piece is not intended toreflect the opinion of any of the entities, agencies or organizations identified in the materials. Any opinionis that of the individual author and should not be relied upon.
years. While the impact of the new of Risk Category IVwind speed map varies throughout the state, windspeed increases for Risk Category IV buildings rangefrom 2% to 6% throughout compared to the 6th Edition(2017) FBCB.Region (WBDR) in the FBCB. The WBDR for the RiskCategory IV buildings and structures is now based onthe new Risk Category IV wind speed map which willresult in a moderate increase in the WBDR for RiskCategory IV buildings and other structures compared tothe 6th Edition (2017) FBCB.Section 202 in the FBCBWIND-BORNE DEBRIS REGION. Areas within hurricaneprone regions located:1. Within 1 mile (1.61 km) of the coastal mean highwater line where the ultimate design wind speed, Vult, is130 mph (58 m/s) or greater; or2. In areas where the ultimate design wind speed, Vult, is140 mph (63.6 m/s) or greater.FIGURE 1609.3(3)ULTIMATE DESIGN WIND SPEEDS, VULT, FOR RISKCATEGORY IV BUILDINGS AND OTHER STRUCTURESNOTE: Because the FBCR only addresses one- and twofamily dwellings and townhouses (Risk Category IIbuildings and other structures) the new Risk Category IVwind speed map was not added to the FBCR. The windspeed map in the FBCR is unchanged from the 6thEdition (2017) FBCR.In the High-Velocity Hurricane Zones, where a singlewind speed for each Risk Category is specified forMiami-Dade County and Broward County, theapplicable Risk Category IV wind speeds are as follows:Miami-Dade CountyRisk Category IV Buildings and Structures: 195 mphBroward CountyRisk Category IV Buildings and Structures: 185 mphThe addition of a separate wind speed map for RiskCategory IV building and structures also required atweak to the definition of the Wind-borne DebrisFor Risk Category II buildings and other structures andRisk Category III buildings and other structures, excepthealth care facilities, the wind-borne debris region shallbe based on Figure 1609.3(1). For Risk Category IIIhealth care facilities, the wind-borne debris region shallbe based on Figure 1609.3(2). For Risk Category IVbuildings and other structures, the wind-borne debrisregion shall be based on Figure 1609.3(3).Important Note Regarding the Use of SiteSpecific Wind Speed WebsitesThe ATC Hazard By Location(hazards.atcouncil.org) and the ASCEHazard Tool (www.asce7hazardtool.online)websites are commonly used to obtainsite-specific wind speeds. While the 7thEdition (2020) FBC has adopted ASCE 7-16,Florida-specific changes to two of the windspeed maps will make the hazard toolunreliable for some areas of Florida. The7th Edition (2020) FBC retained the ASCE 710 Risk Category II map, because the ASCE7-16 Risk Category II map reduced windspeeds in the Big Bend area. Additionally,the 7th Edition (2020) FBC corrects an erroron the ASCE 7-16 Risk Category IV windspeed map. The error is primarily limitedto Franklin and Gulf Counties. In thesecounties, wind speeds should be obtainedfrom the code and not the wind speedwebsites.2
Wind Loads on Rooftop Solar Panels (ASCE7-16 Sections 29.4.3 and 29.4.4)New provisions forRooftop Solar Panels ASCE 7determining wind16 Example Calculationsloads on rooftopsolar panels haveExample calculations for usingbeen added tothe new provisions in ASCE 7ASCE 7-16. Prior16 for determining wind loadson rooftop solar panels areversions of ASCE 7provided in the report PV2have not2017 Wind Design for SolarspecificallyArrays published by theaddressed loads onStructural Engineersrooftop solarAssociation of Californiapanels. Two(www.seaoc.org).methods forspecific types ofpanels have been added. The first method appliesarrays on low sloped roofs (less than 7 ) with limitationson panel length, tilt and height above the roof. Thearrangement and limitations of this type of array havebeen subjected to wind tunnel testing and are inwidespread use. This method has specific pressurecoefficients to be used and includes adjustments for thepresence of parapets, length of the panels, andproximity to the edge of the roof.7-10 for effective wind areas of 10 square feet or less,pressure coefficients are constant. For some roofslopes in ASCE 7-16, pressure coefficients are constantfor effective wind areas less than 10 square feet (2square feet in some cases). Roof zones have alsochanged. A new Zone 1 has been added for low sloperoofs and the width and shape of Zones 2 and 3 havechanged. For higher sloped roofs, the width of thezones has not changed but the zone designations have.For example, corner zones include Zone 3es (eave) and3r (ridge). Similarly, the other edge zone includes Zones2r (ridge), 2n (rake), and 2e (eave).The second method applies to solar panels that areinstalled close to and parallel to the roof which wouldbe typical of solar panels installed on one- and twofamily dwellings. Loads for this system are calculatedusing the normal roof component and claddingcalculations with adjustments for pressure equalizationand proximity to the edge of the roof. Pressureequalization lowers the wind pressures on the panels.Revised (Higher) Design Wind Pressures onRoofs of Buildings with Mean Roof Height 60 feet (ASCE 7-16 Section 30.3)Roof component and cladding loads for buildings withmean roof heights of 60 feet or less have been revisedsignificantly from ASCE 7-10. Whereas ASCE 7-10contained 4 pressure coefficient (GCp) graphs for roofslopes of 0 to 45 , ASCE 7-16 includes 9 new figuresincluding 5 new figures specific to hip roofs and hip roofoverhangs. In addition to the new figures, there are acouple of other notable changes to the figures. In ASCEExcerpt of Figure R301.2(7) from the 7th Edition (2020)FBCRThe changes mostly result in significant increases indesign wind pressures on roofs compared to ASCE 7-10.In some cases, the roof pressures increase by 100% or3
For properBASF Roof Assemblies Fact Sheetcontext, whenASCE 7-10 wasThe BASF Roof Assemblies Factadopted in theSheet provides an overview of the2010 FBC,impact of the increased roofdesign windpressures in ASCE 7-16 on roofspeedsassemblies. The BASF RoofdecreasedAssemblies Fact Sheet can besubstantiallydownloaded atfor most of thewww.floridabuilding.org.State ofFlorida.Therefore, it is appropriate to compare the roof designloads in ASCE 7-16 to the design loads determined fromASCE 7-98 through ASCE -05 which collectively formedthe basis of the wind criteria in the first three editionsof the FBC. The following figure shows the net changein the “worst-case” Zone 3 design pressure from ASCE7-05 to ASCE 7-16 (2007 FBC to 7th Edition (2020) FBC).Excerpt of Table R301.2(2) in the 7th Edition (2020) FBCRGable Roof 20 to 27 degreesRatio of ASCE 7-16 to ASCE 7-05 Wind Loads for“Worst-Case”Zone 3 Design Wind Pressuresupdated to correlate with ASCE 7-16. The load table hasessentially doubled in size and includes new roof zonesdue to the changes in how roof component andcladding loads are determined in ASCE 7-16. The heightand exposure adjustment table has also been revisedslightly by reducing the adjustment factor mean roofheights less than 30 feet and located in ExposureCategory B. In the 6th Edition (2017) FBCR, there was noadjustment permitted for mean roof heights less than30 feet and located in Exposure Category B.Gable Roof 0 to 7 degreesmore. However, this is generally not the case for thehigh-pressure zones such as corners and roof edges.While roof loads have increased significantly comparedto ASCE 7-10, due to the wind speed changes in ASCE 710 for some areas, the roof design pressures are lowerwhen compared to ASCE 7-05.Simplified Component and Cladding Loads– FBCRZoneEffectiveWindArea (ft2)1,1'g1,1'g1,1'g1,1'g222233331, 2e1, 2e1, 2e1, mate Design WindSpeed, Vult (mph)150160PosNegPosNeg10.0 -38.7 11.2 -44.010.0 -34.4 10.5 -39.110.0 -28.6 29.9 -32.510.0 -24.3 29.9 -27.610.0 -51.0 11.2 -58.110.0 -45.5 10.5 -51.810.0 -38.1 29.9 -43.310.0 -32.5 10.0 -37.010.0 -69.6 11.2 -79.110.0 -58.4 10.5 -66.510.0 -43.6 10.0 -49.610.0 -32.5 10.0 -37.018.1 -34.6 20.6 -39.315.6 -34.6 17.8 -39.312.3 -29.4 14.0 -33.510.0 -25.3 11.2 -28.818.1 -55.2 20.6 -62.815.6 -48.4 17.8 -55.012.3 -39.3 14.0 -44.710.0 -32.5 11.2 -37.018.1 -65.4 20.6 -74.515.6 -55.2 17.8 -62.812.3 -40.8 14.0 -46.410.0 -40.8 11.2 -46.4Excerpt of Table R301.2(3) in the 7th Edition (2020) FBCRMEAN ROOFHEIGHT (ft)15202530B0.820.890.941.00EXPOSURE CATEGORYC1.211.291.351.40D1.471.551.611.66The simplified component and cladding load tables inthe FBCR (Tables R301.2(2) and R301.2(3)) have been4
Attached Canopies on Buildings with MeanRoof Heights 60 feet (ASCE 7-16 Section30.11)New criteria have been added to ASCE 7-16 to addressloads on canopies attached to buildings. Attachedcanopies are a common feature on modern buildingsbut prior editions of ASCE 7 have provided limitedguidance on how these structures should be designedfor wind loads. Due to limited guidance, manyengineers have resorted to using roof loads and/or roofoverhang loads to determine loads on attachedcanopies. However, attached canopies are unique inthat a roof overhang is simply an extension of the roof.The new provisions apply to attached canopies that areessentially horizontal (maximum slope of 2%) and thatare attached to buildings with mean roof heights of 60feet or less. Two conditions are addressed – 1)attached canopies with a covering or soffit on theunderside, and 2) attached canopies without a coveringor soffit on the underside.Designing for Tornadoes (ASCE 7-16Section C26.14)Tornadoes have historically not been addressed in ASCE7 or building codes because of their low probability ofoccurrence, particularly compared to thunderstorms orhurricanes. Due toEnhanced Fujita Scalean increasing focusWind Speedon making ourEF Number(mph)buildings moreEF065 – 85resilient, manyEF186 – 110EF2111 – 135designers andEF3136 – 165building ownersEF4166 – 200EF5 200desire to minimizethe impacts of tornadoes on their buildings byspecifically including them in their designs. Thecommentary of ASCE 7-16 new guidance for designingbuildings to minimize damage from tornadoes. Whilethe recommended methodology is similar to designingfor other wind loads, due to a lack of field pressuremeasurements and other uncertainties related totornadic wind loads, many of the parameters andcoefficients for normal wind load calculations arerecommended to be adjusted. The recommendedadjustments in the ASCE 7-16 commentary aresummarized as follows:Wind speed – use the upper range wind speedassociated with the targeted EnhancedFujita (EF) numberExposure Category –use Exposure Category CDirectionality Factor – use Kd 1.0Gust Effect Factor –use G 0.90Internal Pressure –use GCpi /- 0.55Velocity Pressure –calculate q at mean roof heightfor all proceduresMWFRS –determine wind loads on theMain Wind-Force ResistingSystem (MWFRS) using theDirectional Procedure inChapter 27A simplified tornado factor (TF) is also provided forseveral conditions that captures all the recommendedadjustments into a single multiplier that is applied todesign pressures used for the normal wind loadcalculations.5
ResourcesFlorida Building Code, www.floridabuilding.orgInternational Code Council, www.iccsafe.orgInsurance Institute for Business and Home Safety,www.ibhs.orgAmerican Society of Civil Engineers, www.asce.orgSignificant Changes to the Minimum Design LoadProvisions of ASCE t know where to go for an answer to aspecific question?Contact: Florida Building Commission 850-4871824 www.floridabuilding.orgContact: Building A Safer Florida, Inc. 850-2222772 www.buildingasaferflorida.org6
American Society of Civil Engineers ASCE 7-16 The 7th Edition (2020) Florida Building Code, Building (FBCB) and Florida Building Code, Residential (FBCR) have been updated to reference ASCE 7-16 Minimum Design Loads and Associated Criteria for Buildings an
