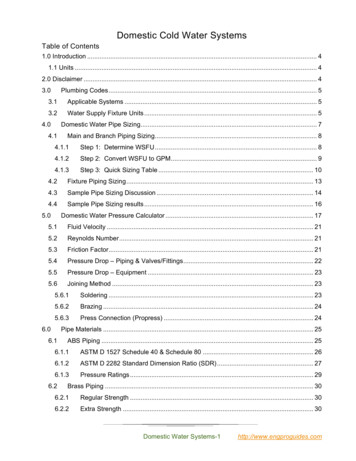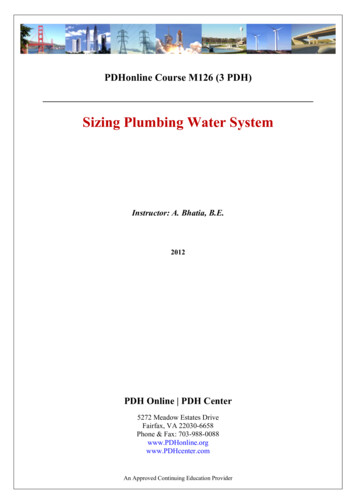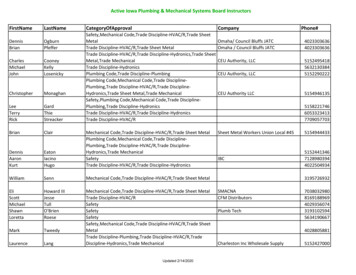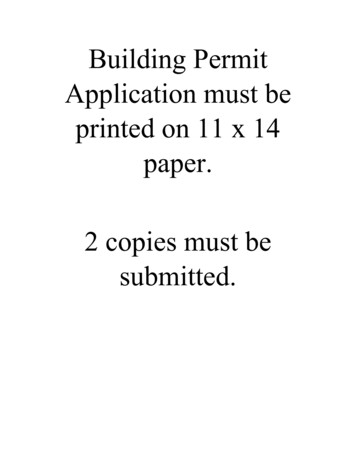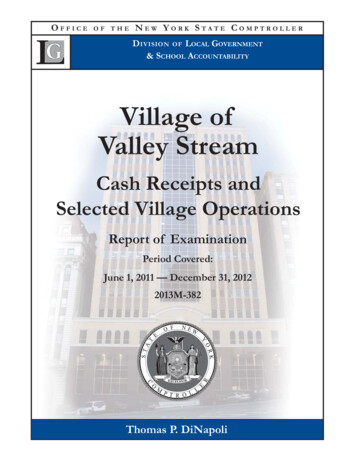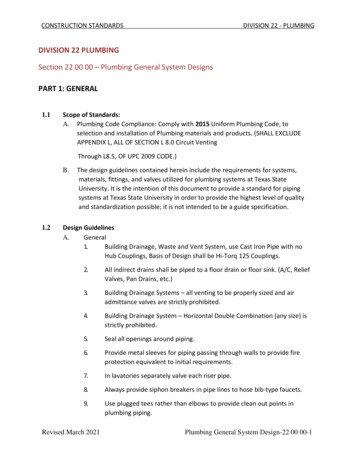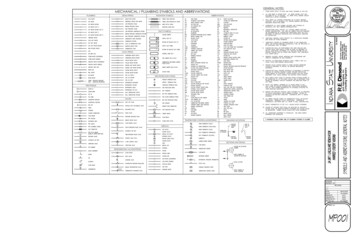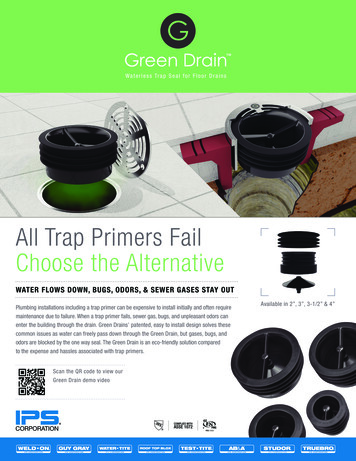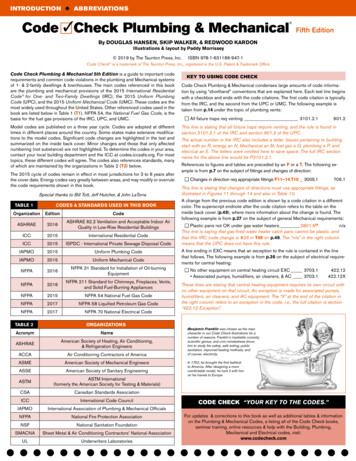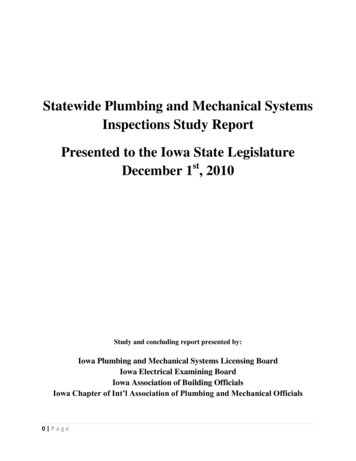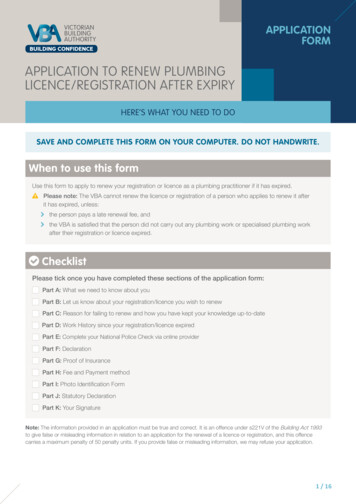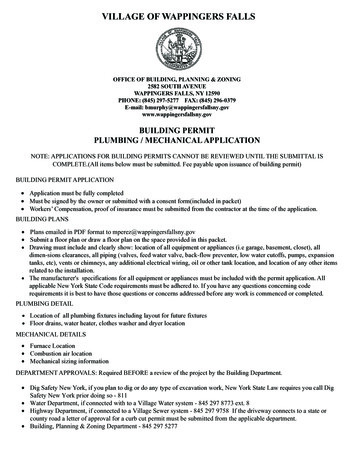
Transcription
VILLAGE OF WAPPINGERS FALLSOFFICE OF BUILDING, PLANNING & ZONING2582 SOUTH AVENUEWAPPINGERS FALLS, NY 12590PHONE: (845) 297-5277 FAX: (845) 296-0379E-mail: .govBUILDING PERMITPLUMBING / MECHANICAL APPLICATIONNOTE: APPLICATIONS FOR BUILDING PERMITS CANNOT BE REVIEWED UNTIL THE SUBMITTAL ISCOMPLETE.(All items below must be submitted. Fee payable upon issuance of building permit)BUILDING PERMIT APPLICATION Application must be fully completed Must be signed by the owner or submitted with a consent form(included in packet) Workers’ Compensation, proof of insurance must be submitted from the contractor at the time of the application.BUILDING PLANS Plans emailed in PDF format to mperez@wappingersfallsny.gov Submit a floor plan or draw a floor plan on the space provided in this packet. Drawing must include and clearly show: location of all equipment or appliances (i.e garage, basement, closet), alldimen-sions clearances, all piping (valves, feed water valve, back-flow preventer, low water cutoffs, pumps, expansiontanks, etc), vents or chimneys, any additional electrical wiring, oil or other tank location, and location of any other itemsrelated to the installation. The manufacturer's specifications for all equipment or appliances must be included with the permit application. Allapplicable New York State Code requirements must be adhered to. If you have any questions concerning coderequirements it is best to have those questions or concerns addressed before any work is commenced or completed.PLUMBING DETAIL Location of all plumbing fixtures including layout for future fixtures Floor drains, water heater, clothes washer and dryer locationMECHANICAL DETAILS Furnace Location Combustion air location Mechanical sizing informationDEPARTMENT APPROVALS: Required BEFORE a review of the project by the Building Department. Dig Safety New York, if you plan to dig or do any type of excavation work, New York State Law requires you call DigSafety New York prior doing so - 811 Water Department, if connected with to a Village Water system - 845 297 8773 ext. 8 Highway Department, if connected to a Village Sewer system - 845 297 9758 If the driveway connects to a state orcounty road a letter of approval for a curb cut permit must be submitted from the applicable department. Building, Planning & Zoning Department - 845 297 5277
VILLAGE OF WAPPINGERS FALLSPLUMBING PERMIT APPLICATIONBUILDING PERMIT # --APPLICANT:ADDRESS: PHONE:EMAIL:OWNER:ADDRESS : PHONE :BUILDER :ADDRESS : PHONE :BUILDING SITE LOCATION :TAX GRID NUMBER:ZONING DISTRICT :Existing Size of Structure (dimensions) :Height : Number of Stories : Number of Dwelling Units:No. of Bedrooms: No. of Bathrooms : Finished Basement ?(Check all that apply.)[ ] Construction of New Building[ ] Tank removal/installation[ ] Installation/Replacement of Equipment and Systems1.[2.[3.[4.[5.[6.[7.[]]]]]]]Boiler Gas OilFurnance Gas OilWater Heater Gas Oil ElectricA/G Oil TankU/G Tank Oil Propane OtherGenarator fuel sourceSewer Line[ ] Pool - Above Ground : Size[ ] Pool - In-Ground :Size8. [ ] Water Service9. [ ] Sump / Sewer Ejector Pump10.[ ] Plumbing -fixtures, water supplies lines, DWVpiping, hydronic heat piping11.[ ] Wood Stove, Pellet Stove, Gas-Fireplace12.[ ] A/C Units13.[ ] Other Mechanical PlumbingPROJECT DESCRIPTION :Estimated cost of Project:It is understood that authorization is hereby given for the Building Inspector/Zoning Administrator/Code EnforcementOfficer to enter premises for purposes of inspections prior to the issuance of the Certificate of Occupancy.All inspection are listed on Building Permit. All applications MUST be completed before review by an inspector.Signature of Owner/Contractor/AgentDate SignedDepartment Use:FEE : Receipt # : Date Paid: Check#[ ] Code Enforcement Officer ApprovalDateCash
VILLAGE OF WAPPINGERS FALLSBUILDING PLANS - Need to submit a Floor Plan or Draw a Floor Plan of the proposed work.Please Note: In certain instances the plans will need to be stamped and signed by a licensed design professional
VILLAGE OF WAPPINGERS FALLSCONSENT FORMName of property owner:Address of property owner:Phone number of property owner (Include home, work and mobile number):(H) (W) (C)Address of site where work is being conducted:Description of work:Name of person doing work:Address of person doing work:Phone number of person doing work (Include home, work and mobile numbers):(H) (W) (C)I, as property owner for the above mentioned property, am aware of all work described above andgive my consent to the aforementioned person to do the work.Signature of Property OwnerDate Signed
VILLAGE OF WAPPINGERS FALLSAffidavit of Exemption to Show Specific Proof of Workers’ Compensation InsuranceCoverage for a 1,2,3 or 4 Family, Owner-occupied Residence** This form can not be used to waive the worker’s compensation rights or obligations of any party.**Under penalty of perjury, I certify that I am the owner of the 1,2,3 or 4 family, owner-occupied residence (includingcondominiums) listed on the building permit that I am applying for, and I am not required to show specific proof ofworker’s compensation insurance coverage for such residence because: (please check the appropriate box)I am performing all the work for which the building permit was issuedI am not hiring, paying or compensating in any way, the individual(s) that is(are) performing all the work forwhich the building permit was issued or helping me perform such work.I have a homeowners insurance policy that is currently in effect and covers the property listed on the attachedbuilding permit AND am hiring or paying individuals a total or less than 40 hours per week (aggregate hours forall paid individuals on the job site) for which the building permit is issued.I also agree to either:Acquire appropriate worker’s compensation coverage and provide appropriate proof of the coverage on formsapproved by the Chair of the NYS Worker’s Compensation Board to the government entity issuing the buildingpermit if I need to hire or pay individuals a total of 40 hour or more per week (aggregate hours for all paidindividuals on the job site) for work indicated on the building permit, or if appropriate file a CE-200 exemptionform; ORHave the general contractor, performing the work on the 1,2,3 or 4 family, owned-occupied residence (includingcondominiums) listed on the building permit that I am applying for, provide appropriate proof of workers compensation coverage or proof of exemption from that coverage on forms approved by the Chair of NYS Worker’sCompensation Board to the government entity issuing the building permit if the project takes a total of 40 hoursor more per week (aggregate hours for all paid individuals on he job site) for work indicated on the buildingpermit.Date SignedSignature of HomeownerHome Telephone NumberHomeowner’s Name PrintedProperty Address that requires the building permit:Sworn to before me this day of, .(County Clerk or Notary Public)Once notarized, this BP-1 form serves as an exemption for worker’s compensation and disability benefits insurance coverage.BP-1 (12/08)NY-WCB
VILLAGE OF WAPPINGERS FALLSAPPLICATION FOR A BUILDING PERMITIMPORTANT NOTICES: READ & SIGN1.Work conducted pursuant to a building permit must be visual inspected by the Code EnforcementOffice and must conform to the New York State Uniform Fire Prevention and Building Code, theCode of Ordinances of the Village of Wappingers Falls and all other applicable codes, rules orregulations.2.It is the owner’s responsibility to contact the Code Enforcement Office at 845-297-5277 Mondaythrough Friday from 9:00 a.m. to 3:30 p.m. at least 48 hours before the owners wishes to have aninspection conducted . More than one inspection may be necessary. This is especially true for“internal work” which will eventually be covered from visual inspection by additional work (i.e.,electrical work later to be covered by a wall)DO NOT PROCEED TO THE NEXT STEP OF CONSTRUCTION IF SUCH “INTERNALWORK” HAS NOT BEEN INSPECTED. Otherwise, work may need to be removed at the owner’sor contractor’s expense to conduct the interior inspection. Close coordination with the CodeEnforcement Office will greatly reduce this possibility.3.OWNER HEREBY AGREES TO ALLOW THE CODE ENFORCEMENT OFFICE TO INSPECTTHE SUFFICIENCY OF THE WORK BEING DONE PURSUANT TO THIS PERMIT, PROVIDE,HOWEVER, THAT SUCH INSPECTION(S) IS(ARE) LIMITED TO THE WORK BEINGNCONDUCTED PURSUANT TO THIS PERMIT AND ANY OTHER NON WORK-RELATEDVIOLATIONS WHICH ARE READILY DISCERNIBLE FROM SUCH INSPECTION(S).4.New York State law requires contractors to maintain Worker’s Compensation and DisabilityInsurance for their employees. No permit will be issue unless currently valid Worker’s Compensation and Disability Insurance certificates are attached to this application or are on file with theBureau of Fire Prevention and Inspection Services. If the contractor believes he/she is exempt fromthe requirements to provide Worker’s Compensation and/or Disability Benefits, the contractormust complete form BP-1 attached hereto.5.If a Certificate of Occupancy is required, the structure shall not be occupied until said certificate hasbeen Issued. Section 64-9 (a) Village Code6.Work undertaken pursuant to this permit is conditioned upon and subject to any state and federalregulations relating to asbestos material.7.The permit does not include any privilege of encroachment in, over, under, or upon any city street orright-of-way.8.The building permit card must be displayed so as to be visible from the street nearest to the site ofthe work being conducted.I, , the above-named applicant, hereby attest that I amthe lawful owner of the property described within or am the lawful Contractor /Agent of said owner andaffirm under the penalty of perjury that all statements made by me on this applications are true.Signature of Owner/Contractor/AgentDate Signed
VILLAGE OF WAPPINGERS FALLSPOLICY ON CONSTRUCTION INSPECTIONSInspections are required under NYS and Village Law. The following inspections are required to be schedule by thecontractor and/or property owner at a minimum 24 hours BEFORE the inspection is needed. In some cases moretime is require before an inspection takes place. (see below) Failing to schedule required inspections is a violationof the Village Law and legal action may be taken against you and/or a STOP WORK ORDER issued if you fail toschedule the required inspections.FOOTINGS - When the excavation for footings is completed and before footings are poured. Soil bearing test are the responsibilityof the homeowner/contractor. Must call to schedule 48 hours BEFORE pouring concrete in order to allow for corrections.FOOTING DRAINS - Before backfilling foundation.FOUNDATION WALLS - When the foundation forms (for poured walls) have been erected, and before any backfilling has takenplace, 48 hours BEFORE pouring. Block walls may require intermittent inspections for reinforcing rods or other details that maybe included on designed plan. Also for block walls schedule an inspection before back-filling.CONCRETE FLOORS & SLABS - 48 hours BEFORE pouring.UNDERGROUND AND ROUGH PLUMBING - DWV requires an air test of 5 psi or a water test (system being tested filled to atleast 10 feet above that system with water), either test holding for at least 15 minutes. Water- supply required to be proved watertight under a water pressure not less than the working pressure of the system or by an air test of not less than 50 psi. Water used fortesting must be from a potable source. Back-flow devices require an initial inspection and test and must be inspected and tested atleast annually. These devices are inspected by Third-party inspectors (contact the office for a courtesy list of inspectors or visit theNYSDOH web-site.)FINAL PLUMBING - DWV fixtures must be filled and prove water tight. Water-supply and Back-flow devices(see above)FRAMING - When all framing has been completed and prior to the installation of any wall finishes. Inspector will check for firecaulking and/or Fire-rated assemblies.INSULATION - When insulation and vapor barrier is installed and before wall finishes.MECHANICAL - Solid fuel burning heating appliances, chimneys, flues or gas vents. ANY of the previous that will be concealed inwalls or by finishes must be inspected prior to those walls or finishes being applied or installed. This includes clothing dryer vents.FINAL - When all work is completed and before any occupancy of building or structure. Electrical, plumbing and fire inspectionsmust also be completed.NO CERTIFICATE OF OCCUPANCY - Will be issued for any building permit until all required inspections have been completedand work accepted.TIME LIMITS - Work must begin within 6 (six) months from date of permit issue. Permit expires 1(one) year from date of issue.Failure to schedule any inspections before the expiration date of the permit is a violation of the Village Law. Any violation is subjectto the applicable fee.Fire Inspector, Building Inspector, Code Enforcement Officer, Zoning Administrator and Plumbing Inspector can be reachedat (845) 297-5277. Electrical Inspectors are third-party inspectors and are listed on the electrical permit package.I, , the above-named applicant, hereby attest that I am the lawful ownerof the property described within or am the lawful Contractor /Agent of said owner and I understand that is my responsabilityto call and schedule the inspections required under NYS and Village Laws.Signature of Owner/Contractor/AgentDate Signed
VILLAGE OF WAPPINGERS FALLS OFFICE OF BUILDING, PLANNING & ZONING 2582 SOUTH AVENUE WAPPINGERS FALLS, NY 12590 PHONE: (845) 297-5277 FAX: (845) 296-0379 E-mail: bmurphy@wappingersfallsny.gov www.wappingersfallsny.gov BUILDING PERMIT PLUMBING / MECHANICAL APPLICATION NOTE: APPLICATIONS FOR BUILDING PERMITS CANNOT BE REVIEWED UNTIL THE SUBMITT AL IS
