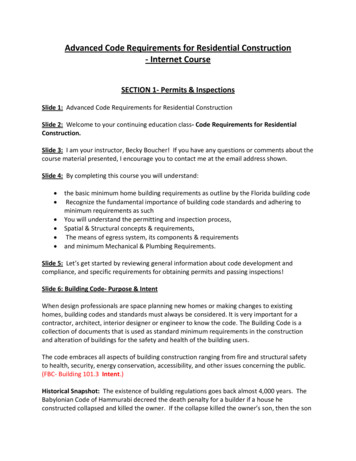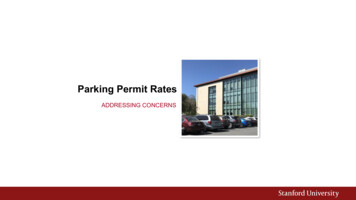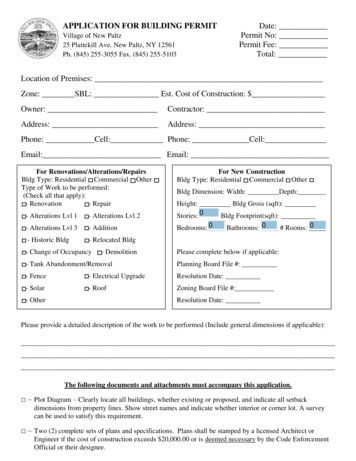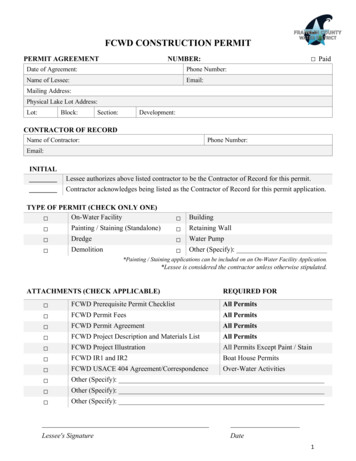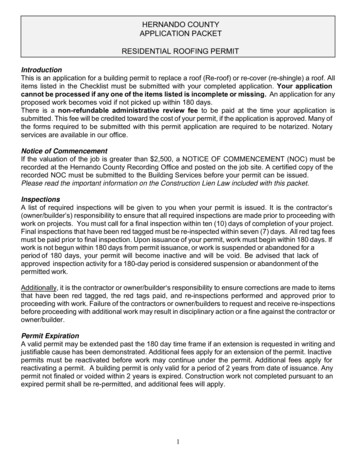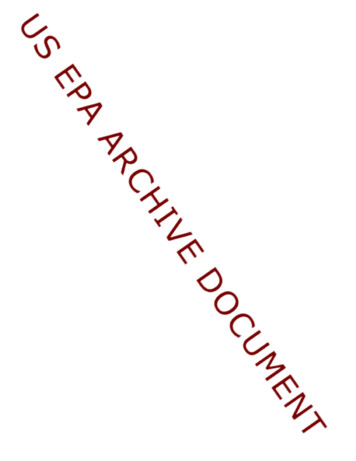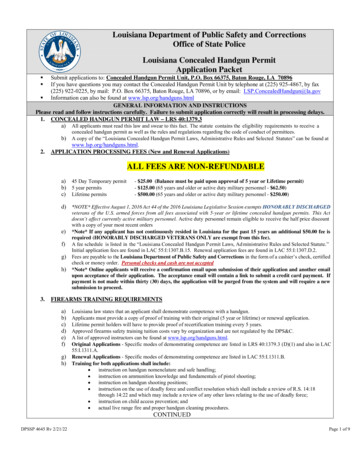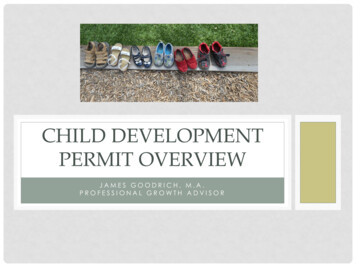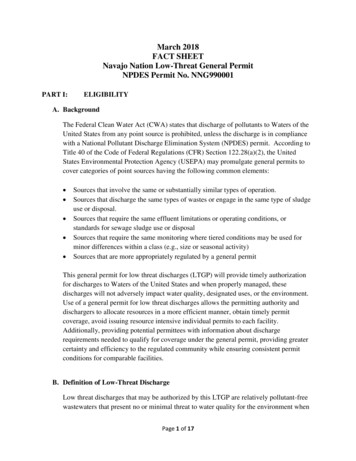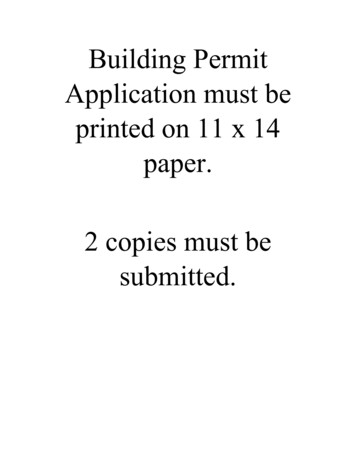
Transcription
Building PermitApplication must beprinted on 11 x 14paper.2 copies must besubmitted.
75 Application FeeDear Architects/Designers:It will be required that all Village of Lynbrook building permit application drawings, at aminimum, will have the following as part of their specifications.RESIDENTIAL STRUCTURES:1. Design must comply with current N.Y.S. Residential Construction Code.ZONING:Incorporated Village of Lynbrook new Zoning Law, Chapter 252, Section 252-4 NonConforming: An enlargement or extension of a non-conforming building or use is prohibited.Again, applications for building permits will not be accepted and/or processed if all of theinformation is not complete and part of the specification.ATTENTION SOLAR PANEL COMPANIES(Note: Must comply with all applicable code requirements)You must include two (2) renderings that depict proposed solar panels on the building orstructure. We ask that solar companies provide clear, color renderings of the panelssuperimposed on the roof along with street view renderings (front/side, etc.) with solar panelssuperimposed on the roof at street. In addition, the renderings have to be emailed to:jwiater@lynbrookvillage.com by Tuesday, 10:00 a.m.; one (1) week prior to the scheduledARB meeting. In the subject line put the address of the property. Please note that thehomeowner must attend the Architectural Review Board meetings as well.**You will not be on the agenda until conditions are met.**
Building DepartmentIncorporated Village Of LynbrookOne Columbus DriveLynbrook, NY 11563(516) 599-8828The following information MUST be submitted before the Building Permit Application can be accepted by theBuilding Department.INCOMPLETE APPLICATIONS WILL NOT BE ACCEPTEDoBuilding Permit Application completed in full WITH notarized signature of Homeowner, and contactoo 75 Nonrefundable Application FeeoooMechanical Permit Application WITH Homeowner signature and contact information.ooTHIRD PARTY INSPECTION APPLICATION from the ElectricianinformationPlumbing Permit Application WITH Homeowner signature and contact information. Plumber must belicensed with the Village of Lynbrook.TWO copies of Property SurveyTWO sets of Architectural Drawings with Architect’s Stamp and all zoning setbacks noted on frontpageCopies of Updated insurances for Plumber/Electrician/Contractor (Faxed copies of insurance paperworkwill not be accepted unless the address of the job is clearly noted) Worker’s Compensation General Liability Certificate Declaration page of General Liability PolicyoCopy of Contractor’s Nassau County Consumer Affair’s LicenseApplicant’s Name:Address of Job:For Office Use OnlyTaken In By:Notes:Date:
VILLAGE OF LYNBROOK – BUILDING DEPT.INSTRUCTIONS FOR FILING A BUILDING PERMITFOR ALTERATIONS & STRUCTURES OF MINOR CHARACTERPlease be advised it is the policy of this department to abandon and destroy, without notification,any application that has been left dormant by the owner or agent thereof for 90 days. All feespaid in relation to such an application will be non-refundable and non-transferable.The following items MUST be .Building Permit Application completed in duplicate.Nassau County Assessment Sheet completed.Two (2) copies of a survey by a licensed land surveyor, showing the plot andall existing structures.Two (2) Photostats of Plot Plans (see instructions).Plumbing/Mechanical application or affidavit if no plumbing or electrical workis being done.Any and all plumbing work is to be done by a plumber or is licensed andregistered with the Village of Lynbrook.Any and all electrical work is to be done by an electrician who is licensedand registered with the Village of Lynbrook.Copy of electricians filing with electrical board.Two (2) sets of CONSTRUCTION DRAWINGS. (see instructions).Contractor’s name, address and phone number.Certificate of Worker’s Compensation Insurance for the plumber and electriciannaming the Inc. Village of Lynbrook as certificate holder. Insurance MUST befrom the Worker’s Compensation Board or State Fund Insurance ONLY.ACORD forms are not acceptable.Liability Insurance: Plumber and electrician must submit photocopy of theDeclaration pages of the Liability policy adding the Inc. Village of Lynbrookas additional insured PLUS ACORD form with the Inc. Village of Lynbrookas certificate holder.If homeowner is to be the contractor than an affidavit is to be submitted (Affidavitis available at the building department.Commercial & residential work, a written Zoning Analysis must be providedfor any addition lot coverage including parking requirements.COMMERCIAL WORK: Code Data Worksheet, available at the buildingdepartment must be completed and submitted with application.Contractor: If Commercial work then you must submit insurance papers as peritem #11 & #12. Residential work only needs to submit a copy of a currentNassau County License.FINAL UPDATED SURVEY IS REQUIRED UPON COMPLETIONWHEN THERE IS A CHANGE OF LOT COVERAGE.Applications that are illegible or that contain erasures, incomplete or scratched out words willnot be accepted. There is approximately a two (2) to five (5) week turnaround time forreview and process of all Building Permit Applications submitted.The applicant shall indicate on the “Plot Plan” the average front yard setback of theexisting buildings within 200’ of the subject premises on the same side of the street andwithin the same block. If there are no buildings on the same side of the street, the averagesetback of the average setback of the existing buildings on the opposite side of the street shall beindicated. Proposed additions and leftover dimensions must be drawn on the Plot Plan. The PlotPlan should then be photostated in duplicate and submitted to this office. No person shall bepermitted to alter any application except the applicant. The application is a sworn statement.Anyone knowingly entering false information thereon may be guilty of a criminal offense.CONSTRUCTION DRAWINGS: The application shall be accompanied by structuraldrawings, prepared in the standard architectural manner to a scale of not less than one quarter ofan inch to one foot (1/4 1 inch).
Blue or Black Line Ozalid Type Prints made from original tracings are required. The drawingsshall include a foundation plan, floor plans, cross sections, elevations and necessary details tocompletely describe the proposed work. All symbols used on drawings to describe methods ormaterials, etc. are to be standard architectural symbols.In cases where the proposed work exceeds the limits described in Section 7302 of the EducationLaw of the State of New York, the seal and signature of the licensed Architect or ProfessionalEngineer will be required on the drawings.NOTE: If permit is for a new building or any construction that can be seen from the street, thisapplication must go before the Architectural Board of Review. This Board meets the first & thirdWednesday of every month. All paperwork must be submitted by 12:00 noon TWO WEEKSBEFORE THE BOARD MEETS. Also, two (2) photographs of the site is required for thishearing.FOUNDATION PLANS:Foundation plans shall include the following minimum information:1.2.3.4.5.6.7.89.Size of footing.Size & material of foundation walls.Size & location of column or pier footing.Size, material and spacing of columns or piers.Size and material of girders.Size, spacing and direction of joists above.Size and spacing of anchor bolts.Access to and ventilation for crawl spaces or cellars.Thickness of concrete floor slabs.In the case of one story frame structures where the first floor is a concrete slab on earth and thefloor slab is poured monolithically with the foundation walls, trench footings will be permitted.In cases where a crawl space or cellar is provided, a “tee” or spread footing will be required.In all cases, footing sizes must be proportioned to uniformly distribute the imposed loads.In areas where unusual soil conditions are suspected, a test boring maybe required to justify theproposed foundation design.FLOOR PLANS:Floor plans shall include the following:1.2.3.4.5.6.7.8.Size and use of all rooms.Size & location of all openings in exterior walls so that available light andventilation can be determined.In the case of additions to existing dwellings, indicate method for supplyinglight & ventilation to existing rooms that may be cut off by proposed addition.Size and swing to all doors.Size and material of all headers and lintels.Size, spacing and direction of joists above.Indicate load bearing partitions.Section cut lines.SECTIONS AND DETAILS:The drawings shall include the necessary cross or longitudinal sections and details to fullyillustrate the proposed construction.The sections shall indicate the following:1.Size & material of all members shown.2.Floor to ceiling height, depth of crawl spaces and depth of footings belowfinished grade.3.Roof pitch, expressed as a proportion of rise to run.4.Location and type of bridging.5.The line along which the section was taken shall be indicated on the floor plan.
DETAILS:Unusual framing methods are to be illustrated by detail drawings. Laminated or compoundstructural members are to be fully detailed. Trusses or trussed rafters shall be accompanied by astress diagram and computations.Fireplace chimney details shall include a plan, section & elevation. The area of the flue must beproportioned to the hearth opening in accordance with generally accepted standards. A minimumof 8” of masonry is required between the flue and wood frame. No framing will be permitted tobear on the masonry of the chimney.SECOND STORY ADDITIONS:Where a second story full double dormer or full single dormer are to be erected above an existingdwelling, the plans shall include a first floor layout and cellar plan of the existing building, inaddition to the drawings of the proposed construction. The plans of the existing conditions maybe prepared at 1/8” – 1’ – 0” scale and shall indicate the location of bearing partitions, size ofgirders, and the location, size and spacing of existing columns or piers. A full double dormer anda full single dormer, for the purpose of this section, shall be defined as in excess of 50% of theexisting roof line.GENERAL NOTES:Notes on the drawing shall include information on the following:1.2.3.4.Assumed soil bearing capacity.Maximum permitted fiber stresses for all structural materials used.Any information that will aid in interpretation of the drawings.PLANS SHALL DEMONSTRATE COMPLIANCE WITH THEREQUIREMENTS OF THE N.Y. STATE ENERGY CONSERVATIONCONSTRUCTION CODE.The information contained in these sheets has been compiled in order to assist persons interestedin filing for a building permit.These requirements represent the minimum standards for filing and any additional informationsupplied will certainly expedite the issuance of a permit.These sheets will be revised from time to time as conditions demand.PLEASE NOTE that if work performed under the building permit produces solid waste(portable bathrooms) in any form as a consequence of such work, it shall be the responsibility ofthe permittee to appropriately dispose of such solid waste as part of the construction orreconstruction project.The Department of Sanitation regulations prevent the collection of the residual of construction orconstruction renovation materials. Disposal facilities for such materials generated are availablefor this purpose for use by the contractor or permit holder.A dumpster permit is required if placed in the street.NOTE: 24 HOUR NOTICE MUST BE GIVEN FOR ALL INSPECTIONS(Excavation, footings, foundations (before back filling), insulation, framing, all plumbing,mechanical work, etc) Failure to call for inspections may result in building permitrevocation and fines.NOTE: A CHANGE IN FOOTPRINT/LOT COVERAGE REQUIRES AN UPDATEDSURVEY PRIOR TO ISSUANCE OF CERTIFICATE OF OCCUPANCY.THANK YOU FOR YOUR COOPERATIONInc. Village of LynbrookBuilding DepartmentOne Columbus DriveLynbrook, NY 11563Phone (516) 599-8828Fax(516) 593-8309
DATE REC'D (ASSESSOR USE ONLY)DEPARTMENT OF ASSESSMENTNASSAU COUNTY240 Old Country Road, Mineola, NY 11501Inc. Village of LynbrookTOWN - CITY - VILLAGE OF:SECTIONBLOCKLOT (S)SCH DIST #N.E.S.W. SIDE OF (OR CORNER OF)PERMIT #SPECIFIC ZONING DESIGNATIONN.E.S.W. SIDE OFLocation ofBuildingADDRESS OF PROPERTYNAME OF BUSINESSCheck oneCITY, TOWN, VILLAGEZIPCONTACT PERSON/OWNEROWNERORLESSEEESTIMATED COST OF CONSTRUCTION:WORK MUST BEGIN BYADDRESSCITY, STATE, ZIPPHONEPRINCIPLE TYPE OFCONSTRUCTIONEMAILPERMIT EXP DATESTEELLOT SIZE S.F.MASONRY# BLDGS ON LOTFRAMEIF YOU WISH TO GROUP OR APPORTION LOTSPLEASE CALL 516-571-1500 FOR FURTHER INFORMATIONDETAILED DESCRIPTION OF WORK (PLEASE PRINT CLEARLY)*INCLUDING, BUT NOT LIMITED TO: LOCATION, TYPE AND DIMENSIONS OF IMPROVEMENTPERMIT TYPE - CHECK ALL ITEMS THAT APPLYDOES RESIDENCE HAVETHE FOLLOWINGNEW BUILDINGFIRE DAMAGEADDITION (CHANGE IN S.F.)GARAGE/ OUT BUILDINGHVACDEMOLITIONALTERATION (NO CHANGE IN S.F.)MAINTAIN (PRE-EXISTING)PLUMBINGRECONSTRUCTIONDECK, TERRACE, PORCH, CARPORTREPLACEMENTDORMERSOTHERTENNIS COURTRELOCATIONCENTRAL AIRYESNOFINISHED ATTICYESNOBASEMENT FINISHSWIMMING POOL1/4CHANGE IN USE1/23/4FULLPROPOSED TOTAL PLUMBING FIXTURESFLOOR/FIXTUREBASEMENT1ST FLOOR2ND FLOORBATHROOM SINKTOILETBATHTUBSTALL SHOWERBIDETKITCHEN SINKWET BARNUMBER OF EXISTING AND PROPOSED BATHSNUMBER OF EXISTING FULL BATHSNUMBER OF PROPOSED FULL BATHSNUMBER OF EXISTING HALF BATHSNUMBER OF PROPOSED HALF BATHSHALF BATH EQUALS TWO FIXTURES, FULL BATH EQUALS THREE OR MORE FIXTURESNEW C/O NEEDEDYESNOVARIANCE OBTAINEDYESNOCONSTRUCTION/RENOVATION IN EXCESS OF 50%YESNOSURVEY ENCLOSEDYESNOPLEASE ATTACH ALL PERMITS & SURVEY IF AVAILABLEDATE OF GRANTING OF PERMITSEPARATE APPLICATION SHALL BEMADE FOR EACH BUILDINGFIELD REPORT ON REVERSERev 08/113RD FLOORTOWN SCHOOL DISTRICT SECTION BLOCK LOT(S) CA # OR BLDG # UNIT # DATENBHD# (ASSESSOR USE ONLY)BUILDING PERMITRESIDENTIAL PROPERTYSignature of Applicant/Contact Person - Sign & PrintAddress of Applicant/Contact PersonTelephone
BUILDING DEPARTMENT - INC. VILLAGE OF LYNBROOKBUILDING PERMIT APPLICATIONPermit No.Application#CC/CO: #Bldg. App. Fee: Permit Fee: IMPORTANT: MUST B.E TYPEWRITTEN OR PRINTED LEGIBLYNumber & StreetLotBlockSec.ZoneI. TYPE AND COST OF BUILDING- ALL APPLICANTS COMPLETE PARTS A THROUGH C.A. TYPE OF IMPROVEMENTB. PROPOSED USEI. D New Building/StructureResidential2. D Addition (if residential enter# of new housing unitsExist. ProposedAdded, if any, in Part B.D One Family 3. D Alteration (See 2 above)o Two or More Family # of Units 4. D Use o Garage5. 0 OtherO Other (Specify) WORK PROPOSED - Describe in detail use of building &work proposed. If use of existing building is being changed,enter proposed use.C. COSTCost of ImprovementThe following to be installecibut not included in above cost:ElectricalPlumbingHeating/Air. Cond.SprinklerOther (elevator, etc.)TOTAL COST OF IMPROVEMENTADJUSTED COST . .Non"ResidentialExist. ProposedD Amusement/RecreadonalD Church/Other ReligiousDD Industrial D Hospital/Nursing HomeDD Office/Bank/Prof. Bldg. Public UtilityDDD Stores/MercantileD EducationalD0 Tanks/Towers/Antennas D Otl1erDPlumber's NamePhone#Phone#Electrician 'a NameNOTE: The plumber/electrician must be licensed with the VillRgeof Lynbrook. You must supply the name of the Individual,NOT THE COMPANY NAME.SELECTED CHARACTERISTICS OF BUILDINGI IDI. PRIO"'."'F""" .O.'"'."S I N S . .E NO N . . D IMT- - - - - - - - - - - - - - - - - - - -'NCIPAL PE OF CO N ST R U C .T I.TYExist. ProposedDO Wood FrameD Ordinary Construction0 D Masonry Walls, Wood Floor & RoofDD Heavy Timber0 NoncombustibleD Fire ResistiveGLOxNumber of StoriesTotal sq. ft. of floor ll!'ea, allfloors, based on exteriordimensions (excluding basementor cellar)Total Land AreaSq.Ft.E. PRINCIPAL TYPE OF HEATING FUELo Electricityo Gaso Oil CoalOther (Specify)H. NUMBER OF OFF STREET PARKING SPACEF. FLOOR LOADFloor Load PSFOccupancy LoadEnclosedOutdoorsI. RESIDENTIAL BUILDINGS ONLYNumber of BedroomsPercent of lot occupied%Number of Bathrooms (Full)Number of Bathrooms (partial)III. IDENTIFICATION - TO BE COMPLETED BY ALL APPLICANTSADDRESS (No,, Street, Clty & ntractor must submit liability insurance and worker's compen1ation insurance certificates with the Village ofLynbrook as the Certificate Holder. If the contractor does not employ anyone, then an affidavit (C-105.21) from theWorker's Compensation Board must be submitted. If the homeowner is doing the work then an affidavit is to besubmitted.THE OWNER OF THIS BUILDING AND THE UNDERSIGNED AGREE TO CONFORM TO ALL APPLICABLE LAWS OFTHE INCORPORATED VILLAGE OF LYNBROOK., being duly swamdeposes and says that he is authorized to make this application andperfonn the work dcsc:ribed, herein, and that all statements containedherein are true to the bttt of his knowledge and belief.Owner's SignatureTelephone No .Sworn to before me this day of , 20Applicant's Signature.Notary PublicAddressVillage/Town/CityTel Ne .
5. Plumbing/Mechanical application or affidavit if no plumbing or electrical work . is being done. 6. Any and all plumbing work is to be done by a plumber or is licensed and . registered with the Village of Lynbrook. 7. Any and all electrical work is to be done by an electrician who is licensed . and registered with the Village of Lynbrook. 8.
