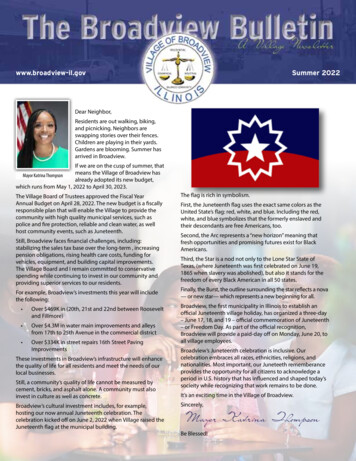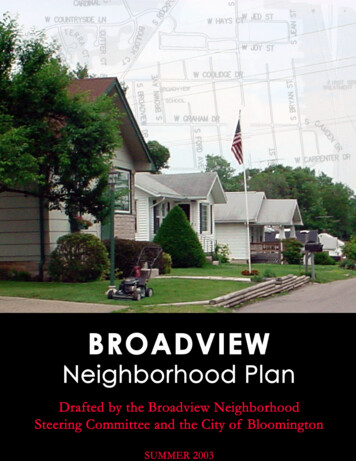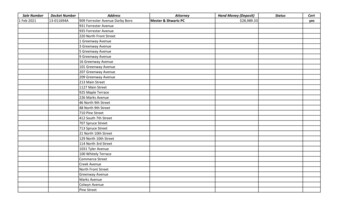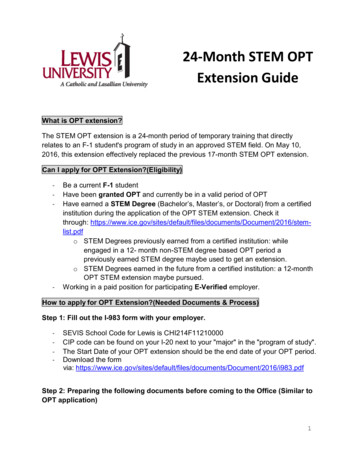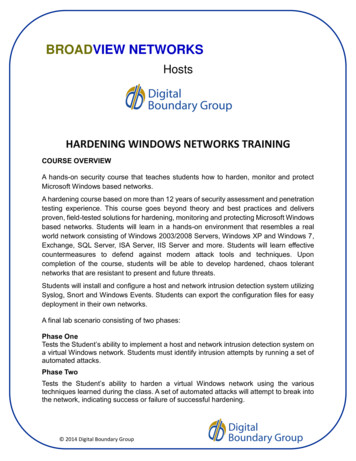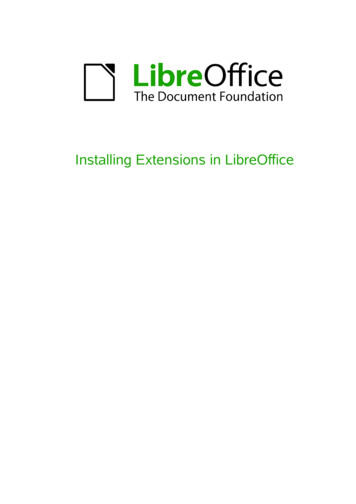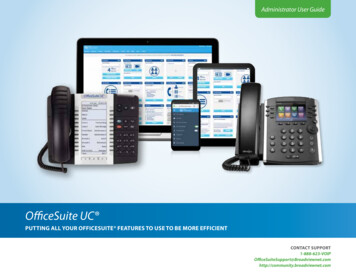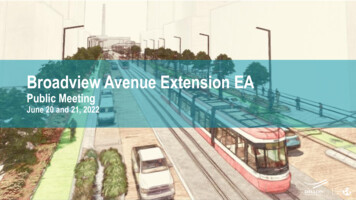
Transcription
Broadview Avenue Extension EAPublic MeetingJune 20 and 21, 2022
AGENDAWelcome &IntroductionsWebExInstructionsPresentation:EA UpdateQuestion &Answer Period5 min5 min20 min90 min
LAND ACKNOWLEDGEMENT FOR TORONTOWelcomeWe acknowledge the land we are meeting on is the traditional territory of manynations including the Mississaugas of the Credit, the Anishnabeg, the Chippewa,the Haudenosaunee and the Wendat peoples and is now home to many diverseFirst Nations, Inuit and Métis peoples. We also acknowledge that Toronto iscovered by Treaty 13 with the Mississaugas of the Credit.3
MEETING RECORDINGWelcomeThis meeting is being recorded.
CODE OF CONDUCTBe Patient:Virtual meetings don’talways run as smoothly asplanned.WelcomeBe Brief:Limit yourself to onequestion or comment whencalled on to speak.Be Respectful:The City of Toronto is an inclusivepublic organization.Discriminatory, prejudicial orhateful comments and questionswill not be tolerated and you willbe removed from the meeting.We want to hear from you – all questions are good questions!
WEBEX AUDIO TROUBLE?WebEx can call you!1. Click the arrow beside your mutebutton2. Click “Switch audio”3. Use “Call me” function- Enter your phone #- Webex will call your phone- No long distance chargesWebEx
PARTICIPATING BY COMPUTERRaise yourhand ortype yourquestionVia the internet browserClick the “ ” button at thebottom of the video window andselect “Raise Hand” or “Q&A”.WebExVia the Webex AppClick the Participants button at the bottom ofthe video (the Participants panel will open tothe right). Then click the “Raise Hand” or“Q&A” button at the bottom right.RaiseHandQ&A
PARTICIPATING BY SMARTPHONE OR TABLETRaise yourhand ortype yourquestionFor smartphonesClick the Participants panel button at thetop right corner of the screen. Then click“Raise Hand” or “Q&A” at the bottomright of the screen.WebExFor tabletsClick the Participants panel button at thebottom of the screen. Then click the “RaiseHand” or “Q&A” button at the bottom right.How to participate: Raise your hand or use the Q&AClick here firstRaise HandQ&AQ&ARaise Hand
PARTICIPATING BY TELEPHONE To raise your hand virtually, key in *3. The Host will see a hand up beside the last fourdigits of your phone number During the Q&A period, the Host will unmute youand let you know that you can speakWebEx
STUDY OVERVIEW
STUDY OVERVIEWThe Broadview Avenue Extension EA study is developing, evaluating,and selecting preferred design options for existing and plannedtransportation infrastructure in the Unilever Precinct Area:123Extension of Broadview Avenue, between Eastern Avenue andLake Shore Boulevard EastNew East-West Street, between Don Roadway and Booth AvenueReconfiguration of existing Eastern Avenue on-ramp to the DonValley ParkwayThis City is also examining:4Potential improvements to the existing segment of BroadviewAvenue, between Eastern Avenue and Queen Street East, toaccommodate streetcars in mixed traffic.The EA study is being co-ordinated with the Unilever Precinctdevelopment, the East Harbour Transit Hub, and several other ongoingmajor studies and initiatives underway in the area.11Study Overview4
MUNICIPAL CLASS EA (MCEA) PROCESSThe Municipal Class Environmental Assessment (MCEA) process is anapproved infrastructure planning process under the OntarioEnvironmental Assessment Act. The Port Lands Transportation andServicing Master Plan (TSMP), completed in 2017, satisfied Phases 1and 2 of the MCEA process.The Broadview Avenue Extension EA study builds on the TSMP work tocomplete Phases 3 and 4 of the MCEA process for the followingplanned Schedule C infrastructure projects: New extension of Broadview Avenue, between Eastern Avenue andLake Shore Boulevard East New East-West Street, between Don Roadway and Booth AvenueThis study is also examining improvements to existing transportationinfrastructure, which are Schedule A projects that are pre-approved inthe MCEA process: Existing Eastern Avenue on-ramp to the Don Valley Parkway Existing Broadview Avenue, between Queen Street to EasternAvenue12Study Overview
PORT LANDS TSMP & UNILEVER PRECINCT PLANThe Broadview Extension EA builds on the study work and engagementpreviously undertaken in the Port Lands TSMP (2017) and the UnileverPrecinct Plan (2018).The development and evaluation of design options in the EA have beenguided by the following high-level Objectives:OBJECTIVESPrioritize safety and accessibilityDevelop an attractive destination with high-quality public realmEnhance networks and connectivitySupport sustainabilityCreate an interesting and dynamic urban mixLeverage assets (cultural and environmental)Provide flexibility and certainty in implementation13Study Overview
EVALUTION FRAMEWORKStudy OverviewDesign options were evaluated using a comprehensive framework of 37 criteria and 69 metrics, organized by the high-level Objectives.OBJECTIVESEXAMPLE CRITERIAPrioritize safety and accessibility Provides appropriate separation of users with adequate buffers Provides clear, direct and unobstructed cycling routes Minimizes conflict points between users at intersectionsDevelop an attractive destination with Ability to achieve large healthy tree canopy Square feet of public realm for place-making, public art, social interaction, etc.high-quality public realmEnhance networks and connectivity Enables acceptable levels of service, capacity and operations Minimizes transit rider walking distances between streetcar and Transit Hub Supports future connections within development blocksSupport sustainability Ability to achieve green street infrastructure, using water as a resource and reducingcarbon emissions Opportunities for net environmental gains and minimize environmental impactsCreate an interesting and dynamicurban mix Accommodates mix of users, including trucks, delivery vehicles and film vehiclesLeverage assets Protects and celebrates cultural heritage resourcesProvide flexibility and certainty inimplementation14 Compatible with City plans, policies and guidelines Integrates with area initiatives and projects
BROADER CONTEXT
SIX SIGNATURE STREETS16Broader Context
TSMP STREET NETWORKBroadview Ave ExtensionNew East-West StreetEastern Ave DVP On-RampExisting Broadview Improvements17Broader Context
PLANNED TRANSIT NETWORK18Broader Context
STUDY AREABroader ContextImprovements toExisting Broadview AvenueBroadview AvenueExtensionReconfiguredEastern DVPOn-RampNew EastWest StreetProposed NewLocal Streets inUnilever Precinct
D E V E L O P I N G & E VA L U AT I N G D E S I G N O P T I O N S
B R O A D V I E W AV E N U E E X T E N S I O NE A S T E R N AV E N U E T O L A K E S H O R E B LV D E A S T
KEY DESIGN OBJECTIVESBroadview Ave ExtensionCreate a signature civic spine to better connect the Port Lands to the surrounding city andprioritize space for streetcars, pedestrians, and cyclists, while providing essential vehicleaccess.DEDICATED STREETCARROW & ONE TRAFFICLANE IN EACH DIRECTIONWIDE SIDEWALKSRAISED ANDSEPARATED CYCLETRACKS22VEHICLE LAY-BYSTREE PLANTINGS& BIOSWALES
TYPICAL MID-BLOCK DESIGN OPTIONSBroadview Ave ExtensionALL OPTIONSDedicated streetcar lane in centre of streetOne traffic lane in each directionRaised and separated cycle tracksWide sidewalksPREFERREDPPPPPOPTION 1URBAN BOULEVARD (35m ROW)OPTION 2BALANCED BOULEVARD (37.5m ROW)OPTION 3:GREEN BOULEVARD (40m ROW)Vehicle lay-bys on east side onlyLarge bioswale on west side onlyCycle track beside roadwayVehicle lay-bys on both sidesSmaller bioswales on both sidesBio-swale between cycle track and roadwayVehicle lay-bys on both sidesLarger bioswales on both sidesCycle track beside roadway
EVALUTION SUMMARYOBJECTIVEBroadview Ave ExtensionOPTION 1URBANBOULEVARD(35m ROW)OPTION 2BALANCEDBOULEVARD(37.5m ROW)Prioritize safety and accessibilityDevelop an attractive destination with highquality public realmEnhance networks and connectivitySupport sustainabilityCreate an interesting and dynamic urban mixLeverage assetsProvide flexibility and certainty in implementationPREFERRED24OPTION 3GREENBOULEVARD(40m ROW)
PREFERRED DESIGN: TYPICAL MID-BLOCKBroadview Ave Extension
PREFERRED DESIGN: CORRIDOR23mROW35mROW43mROWBroadview Ave Extension37.5mROW40.5mROWEastern AveEast Harbour Transit Station &Rail UnderpassNew East-West Street26Lake ShoreBlvd East
NEW EAST-WEST STREETD O N R O A D WAY T O B O O T H AV E N U E
KEY DESIGN OBJECTIVESNew East-West StreetSupport main street vision from Unilever Precinct Plan with vibrant at-grade retail activity andprioritize space for pedestrians and cyclists, while providing essential vehicle access.ONE TRAFFIC LANE INEACH DIRECTION & LEFTTURN LANESWIDE SIDEWALKSRAISED ANDSEPARATED CYCLETRACKS28VEHICLE LAY-BYSTREE PLANTINGS
TYPICAL MID-BLOCK DESIGN OPTIONSNew East-West StreetALL OPTIONSOne traffic lane in each directionLeft turn lanes at Broadview Ave and at Booth AveRaised and separated cycle tracksWide sidewalksPREFERREDPOPTION 1(24m ROW)OPTION 2(27m ROW)OPTION 3(24m-27m ROW)No vehicle lay-bysNo additional left turn lanesNo vehicle lay-bysLeft-turn lane at all local north-south streetsVehicle lay-bys on one sideReduced space for tree plantingLeft-turn lane at one local north-south street
EVALUTION SUMMARYOBJECTIVENew East-West StreetOPTION 124m ROWOPTION 224m-27m ROWOPTION 324m-27m ROWPrioritize safety and accessibilityDevelop an attractive destination with high-qualitypublic realmEnhance networks and connectivitySupport sustainabilityCreate an interesting and dynamic urban mixLeverage assetsProvide flexibility and certainty in implementationPREFERRED30
PREFERRED DESIGN: TYPICAL MID-BLOCKNew East-West Street
PREFERRED DESIGN: CORRIDORNew East-West Street27mROW24mROW27mROW24mROW27mROWNew LocalStreet BDonRoadwayBoothAvenueNew LocalStreet D32BroadviewAvenueExtensionNew LocalStreet C
E A S T E R N AV E N U E O N - R A M P T O D V P
EXISTING CONTEXTEastern Ave DVP On-RampExistingBuildingsEastern AvenueCoxwell SewerBy-PassSkewedIntersectionDon Valley ParkwaySunlight Park RoadFloodProtectionLandform34Property DrivewayAccesses
DESIGN CONCEPTSEastern Ave DVP On-RampPREFERREDOPTION 1NEW WB LEFT-TURN LANEFROM EASTERN AVENUE Direct access from Eastern Avenue Minimal cost and constructioncomplexity Allows for potential future connectionto Sunlight Park Road35OPTION 2CONNECT TO SUNLIGHT PARK ROAD,VIA BROADVIEW AVE Traffic coming from the east must useBroadview and Eastern intersection toaccess the DVP ramp Provides opportunity for developmentaccess or further extensionOPTION 3NEW WB RIGHT TURN LANE AND SLIPLANE NORTH OF EASTERN AVENUE Insufficient property available toaccommodate slip lane
PREFERRED DESIGN CONCEPTMaintain existingdedicated EB right-turntraffic laneEastern Ave DVP On-RampNew dedicated WB leftturn traffic laneEastern AvenueSaferpedestriancrossingReplace existing‘free-flow’ onramp with new‘normalized’ onramp laneDon Valley Parkway36Sunlight Park RoadNo propertyrequired fromadjacent lands
I M P R O V E M E N T S T O B R O A D V I E W AV E N U EE A S T E R N AV E N U E T O Q U E E N S T R E E T E A S T
KEY DESIGN OBJECTIVESExisting Broadview AveTransition from streetcars operating in dedicated transit ROW at Eastern Avenue to streetcarsoperating in mixed traffic, north to Queen Street East.STREETCARS IN MIXEDTRAFFIC & ONE TRAFFICLANE IN EACH DIRECTIONRAISED ANDSEPARATED CYCLETRACKS38ON-STREETPARKINGWIDER SIDEWALKSTREE PLANTINGS& PUBLIC REALM
DESIGN OPTIONS: BROADVIEW & EASTERN INTERSECTIONExisting Broadview AvePREFERREDOPTION 1OPTION 2OPTION 3OPTION 4 Dedicated transit ROWsouth side Dedicated NB left turnlane Dedicated transit laneson north side 23m ROW Shared NB left turn lane/streetcar lane on southside Mixed-traffic lanes onnorth side 23m ROW Dedicated transit ROWsouth side No NB left turn lane SB transit-only lane onnorth side 23m ROW Dedicated transit ROWsouth side NB left turn lane SB transit-only lane onnorth side 23m ROW39
PREFERRED DESIGN: BROADVIEW & EASTERN INTERSECTIONExisting Broadview AveWider sidewalks and uni-directional cycle tracksAdditional 3m property required from 21Broadview development in accordancewith Policy 2.2.3 b) of the Official PlanVehicleparking lay-byShared traffic and transitnorthbound receiving lane,with separate signal phasesRemove existingsouthboundchannelized rightturn laneDedicatednorthboundleft-turn laneDedicatedsouthboundtransit-only lane40Dedicatedtransit-only ROW
DESIGN OPTIONS: MID-BLOCK (INTERIM 20m ROW)Existing Broadview AvePREFERREDOPTION 1 No vehicle parking lay-bys Street trees on both sides Cycle tracks on both sides41OPTION 2 Vehicle parking lay-bys on eastside Reduced cycle track width oneast side Street trees on west sideOPTION 3 Vehicle parking lay-bys on westside, bookended with streettrees/landscaping Reduced cycle track width atvehicle lay-by locations Street trees on east side
PREFERRED DESIGN: MID-BLOCK (INTERIM 20m ROW)Gaps for existingdriveway accessOne sharedstreetcar/traffic lanein each direction*** Further design work is needed atBroadview and Queen intersection tobetter understand TTC trackconfiguration and otherimprovements42WidersidewalksCycle tracksVehicle lay-bys, bookended with streettrees/ landscapingDedicated transit ROW,south of Eastern AveExisting Broadview Ave
PREFERRED DESIGN: MID-BLOCK (ULTIMATE FUTURE 23m ROW)Official Plan Amendment to Map 3 foradditional 3m of ROW width needed on eastside to create wider sidewalks, more streettrees, and wider cycling facilitiesPotential additional vehiclelay-by spaces on east sideWider Landscaping/Street Tree zone43Existing Broadview Ave
NEXT STEPS
TIMELINE OF KEY NEXT STEPSNext StepsJune 20th: In-Person Public MeetingJune 21st: Virtual Public MeetingJuneStakeholder Meetings45Summer/Fall 202210% DesignsFinal ESR Study ReportEA Notice of CompletionPost for 30-day ReviewFuture EngagementJuly 7th / 19thReport to IEC / City Council
WE WANT TO HEAR FROM YOU!Please provide feedback by email, phone or via the online feedback form by June 24, 2022.toronto.ca/BroadviewExtensionAadila Valiallah, Senior CoordinatorPublic Consultation Unit, City of Torontoaadila.valiallah@toronto.caCity of Toronto Metro Hall, 19th Floor55 John Street Toronto, ON. M5V 3C6Next Steps
digits of your phone number During the Q&A period, the Host will unmute you and let you know that you can speak WebEx. S T U D Y O V E R V I E W. STUDY OVERVIEW The Broadview Avenue Extension EA study is developing, evaluating, and selecting preferred design options for existing and planned transportation infrastructure in the Unilever .
