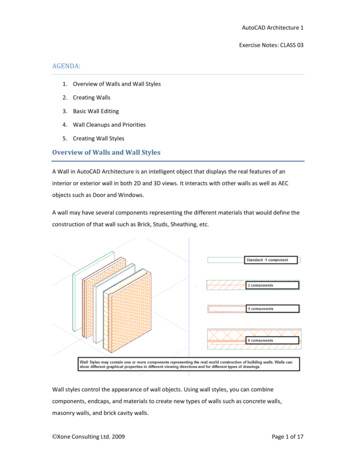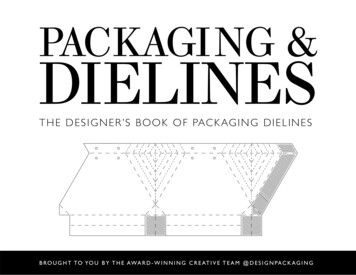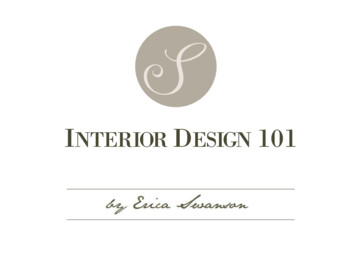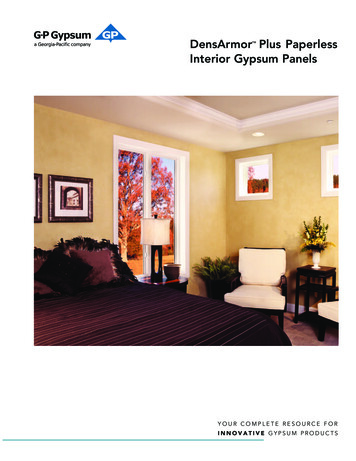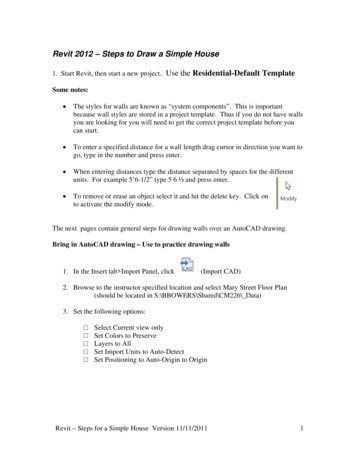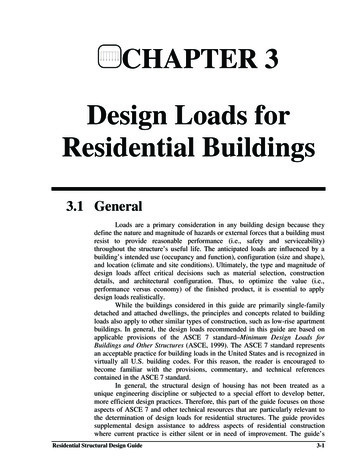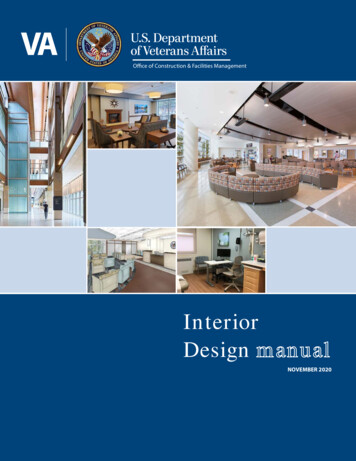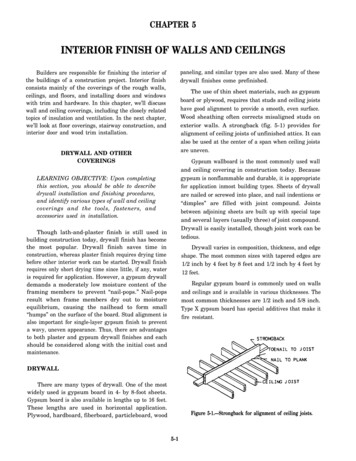
Transcription
CHAPTER 5INTERIOR FINISH OF WALLS AND CEILINGSpaneling, and similar types are also used. Many of thesedrywall finishes come prefinished.Builders are responsible for finishing the interior ofthe buildings of a construction project. Interior finishconsists mainly of the coverings of the rough walls,ceilings, and floors, and installing doors and windowswith trim and hardware. In this chapter, we’ll discusswall and ceiling coverings, including the closely relatedtopics of insulation and ventilation. In the next chapter,we’ll look at floor coverings, stairway construction, andinterior door and wood trim installation.The use of thin sheet materials, such as gypsumboard or plywood, requires that studs and ceiling joistshave good alignment to provide a smooth, even surface.Wood sheathing often corrects misaligned studs onexterior walls. A strongback (fig. 5-1) provides foralignment of ceiling joists of unfinished attics. It canalso be used at the center of a span when ceiling joistsare uneven.DRYWALL AND OTHERCOVERINGSGypsum wallboard is the most commonly used walland ceiling covering in construction today. Becausegypsum is nonflammable and durable, it is appropriatefor application inmost building types. Sheets of drywallare nailed or screwed into place, and nail indentions or“dimples” are filled with joint compound. Jointsbetween adjoining sheets are built up with special tapeand several layers (usually three) of joint compound.Drywall is easily installed, though joint work can betedious.LEARNING OBJECTIVE: Upon completingthis section, you should be able to describedrywall installation and finishing procedures,and identify various types of wall and ceilingcoverings and the tools, fasteners, andaccessories used in installation.Though lath-and-plaster finish is still used inbuilding construction today, drywall finish has becomethe most popular. Drywall finish saves time inconstruction, whereas plaster finish requires drying timebefore other interior work can be started. Drywall finishrequires only short drying time since little, if any, wateris required for application. However, a gypsum drywalldemands a moderately low moisture content of theframing members to prevent “nail-pops.” Nail-popsresult when frame members dry out to moistureequilibrium, causing the nailhead to form small“humps” on the surface of the board. Stud alignment isalso important for single-layer gypsum finish to preventa wavy, uneven appearance. Thus, there are advantagesto both plaster and gypsum drywall finishes and eachshould be considered along with the initial cost andmaintenance.Drywall varies in composition, thickness, and edgeshape. The most common sizes with tapered edges are1/2 inch by 4 feet by 8 feet and 1/2 inch by 4 feet by12 feet.Regular gypsum board is commonly used on wallsand ceilings and is available in various thicknesses. Themost common thicknesses are 1/2 inch and 5/8 inch.Type X gypsum board has special additives that make itfire resistant.DRYWALLThere are many types of drywall. One of the mostwidely used is gypsum board in 4- by 8-foot sheets.Gypsum board is also available in lengths up to 16 feet.These lengths are used in horizontal application.Plywood, hardboard, fiberboard, particleboard, woodFigure 5-1.—Strongback for alignment of ceiling joists.5-1
Drywall of 5/8-inch thickness is favored for qualitysingle-layer walls, especially where studs are 24 inchesOC. Use 5/8-inch drywall for ceiling joists 24 inchesOC, where sheets run parallel to joists. This thickness iswidely used in multiple, fire-resistant combinations.TypesMR (moisture resistant) or WR (water resistant)board is also called greenboard and blueboard. Beingwater resist ant, this board is appropriate for bathrooms,laundries, and similar areas with high moisture. It alsoprovides a suitable base for embedding tiles in mastic.MR or WR board is commonly 1/2 inch thick.There are several types of edging in common use.Tapered allows joint tape to be bedded and built up to aflat surface. This is the most common edge used.Tapered round is a variation on the first type. Taperedround edges allow better joints. These edges are moreeasily damaged, however. Square makes an acceptableexposed edge. Beveled has an edge that, when leftuntapped, gives a paneled look.Sound-deadening board is a sublayer used withother layers of drywall (usually type X); this board isoften 1/4 inch thickBacking board has a gray paper lining on both sides.It is used as a base sheet on multilayer applications.Backing board is not suited for finishing and decorating.ToolsFoil-backed board serves as a vapor barrier onexterior walls. This board is available in variousthicknesses.Commonly used tools in drywall applicationinclude a tape measure, chalk line, level, utility anddrywall knives, straightedge, and a 48-inch T square(drywall square) or framing square. Other basic toolsinclude a keyhole saw, drywall hammer (or convex headhammer), screw gun, drywall trowel, comer trowel, anda foot lift. Some of these tools are shown in figure 5-2.Vinyl-surfaced board is available in a variety ofcolors. It is attached with special drywall finish nails andis left exposed with no joint treatment.Plasterboard or gypsum lath is used for plaster base.It is available in thickness starting at 3/8 inch, widths 16and 24 inches, and length is usually 48 inches. Becauseit comes in manageable sizes, it’s widely used as aplaster base instead of metal or wood lath for both newconstruction and renovation. This material is notcompatible with portland cement plaster.The tape measure, chalk line, and level are used forlayout work. The utility and drywall knives,straightedge, and squares are used for scoring andbreaking drywall. The keyhole saw is used for cuttingirregular shapes and openings, such as outlet boxopenings. A convex head or drywall, hammer used fordrywall nails will “dimple” the material without tearingthe paper. The screw gun quickly sinks drywall screwsto the adjusted depth and then automatically disengages.The varying lengths of drywall allow you to lay outsheets so that the number of seams is kept to a minimum,End points can be a problem, however, since the ends ofthe sheets aren’t shaped (only the sides are). As sheetlength increases, so does weight, unwieldiness, and theneed for helpers. Standard lengths are 8, 9, 10, 12, and14 feet. Sixteen-foot lengths are also available. Use thethickness that is right for the job. One-half-inch drywallis the dimension most commonly used. That thickness,which is more than adequate for studs 16 inches oncenter (OC), is also considered adequate where studs are24 inches OC. Where ceiling joists are 16 inches OC,use 1/2-inch drywall, whether it runs parallel orperpendicular to joists. Where ceiling joists are 24inches OC, though, use 1/2-inch drywall only if thesheets are perpendicular to joists.Drywall knives have a variety of uses. The 6-inchknife is used to bed the tape in the first layer of jointcompound and for filling nail or screw dimples. The12-inch finishing knife “feathers out” the second layerof joint compound and is usually adequate for the thirdor “topping” layer. Knives 16 inches and wider are usedfor applying the topping coat. Clean and dry drywallknives after use. Use only the drywall knives for thepurpose intended-to finish drywall.The drywall trowel resembles a concrete finishingtrowel and is manufactured with a 3/16-inch concavebow. This trowel, also referred to as a “flaring,”“feathering,” or “bow” trowel, is used when applyingthe finish layer of joint compound. A comer trowel isalmost indispensable for making clean interior comers.Drywall of 1/4- and 3/8-inch thicknesses is usedeffectively in renovation to cover existing finish wallswith minor irregularities. Neither is adequate as a singlelayer for walls or ceiling, however. Two 1/4-inch-thickplies are also used to wrap curving walls.For sanding dried joint compound smooth, use 220grit sandpaper. Sandpaper should be wrapped around asanding block or can be used on an orbital sander. When5-2
Figure 5-2.—Common tools for drywall installation.5-3
the longer nail is subject to the expansion andcontraction of a greater depth of wood.Smooth-shank, diamond-head nails are commonlyused to attach two layers of drywall; for example, whenfireproofing a wall. Again, the mil length should beselected carefully. Smooth-shank nails should penetratethe base wood 1 inch. Predecorated drywall nails, whichmay be left exposed, have smaller heads and arecolor-matched to the drywall.SCREWS.— Drywall screws (fig. 5-3, view B) arethe preferred method of fastening among professionalbuilders, cabinetmakers, and renovators. These screwsare made of high-quality steel and are superior toconventional wood screws. Use a power screw gun oran electric drill to drive in the screws. Because thismethod requires no impact, there is little danger ofjarring loose earlier connections. There are two types ofdrywall screws commonly used: type S and type W.Figure 5-3.—Drywall fasteners.Type S.— Type S screws (fig. 5-3, view B) aredesigned for attachment to metal studs. The screws areself-tapping and very sharp, since metal studs can flexaway. At least 3/8 inch of the threaded part of the screwshould pass through a metal stud. Although other lengthsare available, 1-inch type S screws are commonly usedfor single-ply drywall.sanding, ensure you’re wearing the required personnelprotective gear to prevent dust inhalation.A foot lift helps you raise and lower drywall sheetswhile you plumb the edges. Be careful when using thefoot lift—applying too much pressure to the lift caneasily damage the drywall.Type W.— Type W screws (fig. 5-3, view B) holddrywall to wood. They should penetrate studs or joistsat least 5/8 inch. If you are applying two layers ofdrywall, the screws holding the second sheet need topenetrate the wood beneath only 1/2 inch.FastenersWhich fasteners you use depends in part upon thematerial underneath. The framing is usually wood ormetal studs, although gypsum is occasionally used as abase. Adhesives are normally used in tandem withscrews or nails. This allows the installer to use fewerscrews or nails, leaving fewer holes that require filling.For reasons noted shortly, you’ll find the drywall screwthe most versatile fastener for attaching drywall toframing members.TAPE.— Joint tape varies little. The majordifference between tapes is whether they are perforatedor not. Perforated types are somewhat easier to bed andcover. New self-sticking fiber-mesh types (resemblingwindow screen) are becoming popular. Having the meshdesign and being self-sticking eliminates the need forthe first layer of bedding joint compound.JOINT COMPOUND.— Joint compound comesready-mixed or in powder form. The powder form mustbe mixed with water to a putty consistency.Ready-mixed compound is easier to work with, thoughits shelf life is shorter than the powdered form. Jointcompounds vary according to the additive they contain.Always read and follow the manufacturer’sspecifications.NAILS.— Drywall nails (fig. 5-3, view A) arespecially designed, with oversized heads, for greaterholding power. Casing or common nailheads are toosmall. Further, untreated nails can rust and stain a finish.The drywall nail most frequently used is the annular ringnail. This nail fastens securely into wood studs andjoists. When purchasing such nails, consider thethickness of the layer or layers of drywall, and allowadditional length for the nail to penetrate the underlyingwood 3/4 inch. Example: 1/2-inch drywall plus 3/4-inchpenetration requires a 1 1/4-inch nail. A longer nail doesnot fasten more securely than one properly sized, andADHESIVES.— Adhesives are used to bondsingle-ply drywall directly to the framing members,furring strips, masonry surfaces, insulation board, orother drywall. They must be used with nails or screws.5-4
Figure 5-4.—Corner and casing beads.Because adhesives are matched with specific materials,be sure to select the correct adhesive for the job. Readand follow the manufacturer’s directions.specified. Casing beads are matched to the thickness ofthe drywall used.LayoutAccessoriesWhen laying out a drywall job, keep in mind thateach joint will require taping and sanding. You thereforeshould arrange the sheets so that there will be aminimum of joint work. Choose drywall boards of themaximum practical length.A number of metal accessories have been developedto finish off or protect drywall. corner beads (fig. 5-4)are used on all exposed comers to ensure a clean finishand to protect the drywall from edge damage. cornerbead is nailed or screwed every 5 inches through thedrywall and into the framing members. Be sure thecorner bead stays plumb as you fasten it in place. Casingbeads (fig. 5-4), also called stop beads, are used wheredrywall sheets abut at wall intersections, wall andexposed ceiling intersections, or where otherwiseDrywall can be hung with its length either parallelor perpendicular to joists or studs. Although botharrangements work sheets running perpendicular affordbetter attachment. In double-ply installation, run basesheets parallel and top sheets perpendicular. For walls,the height of the ceiling is an important factor. When5-5
Figure 5-5.—Single-layer application of drywall.ceilings are 8 feet 1 inch high or less, run wall sheetshorizontally. Where they are higher, run wall sheetsvertically, as shown in figure 5-5.First, don’t order drywall too far in advance.Drywall must be stored flat to prevent damage to theedges, and it takes up a lot of space.The sides of drywall taper, but the ends don’t, sothere are some layout constraints. End joints must bestaggered where they occur. Such joints are difficult tofeather out correctly. Where drywall is hung vertically,Second, to cut drywall (fig. 5-6), you only need tocut through the fine-paper surface (view A). Then, graspthe smaller section and snap it sharply (view B). Thegypsum core breaks along the scored line. Cut throughthe paper on the back (view C).avoid side joints within 6 inches of the outside edges ofdoors or windows. In the case of windows, the bevel onthe side of the drywall interferes with the finish trim,and the bevel may be visible. To avoid this difficulty, layout vertical joints so they meet over a cripple (shortened)Third, when cutting a piece to length, never cut tooclosely. One-half-inch gaps are acceptable at the top andthe bottom of a wall because molding covers these gaps.If you cut too closely, you may have difficulty gettingthe piece into place. Also, where walls aren’t square, youmay have to trim anyway.stud toward the middle of a door or window opening.When installing drywall horizontally and animpact-resistant joint is required, you should use nailingblocks (fig. 5-5).Fourth, snap chalk lines on the drywall to indicatejoists or stud centers underneath attachment is muchquicker. Remember: Drywall edges must be alignedover stud, joist, or rafter centers.HandlingFifth, when cutting out holes for outlet boxes,fixtures, and so on, measure from the nearest fixedpoint(s); for example, from the floor or edge of the nextpiece of drywall. Take two measurements from eachThere are several things you can do to makeworking with drywall easier.5-6
Figure 5-7.—Spacing for single and double nailing of gypsumdrywall.or screws must fasten securely in a framing member. Ifa nail misses the framing, pull it out, dimple the hole,and fill it in with compound; then try again. If you drivea nail in so deep that the drywall is crushed, drive inanother reinforcing nail within 2 inches of the first.When attaching drywall sheets, nail (or screw) fromthe center of the sheet outward. Where you double-nailsheets, single nail the entire sheet first and then add thesecond (double) nails, again beginning in the middle ofthe sheet and working outward.Figure 5-6.—Cutting gypsum drywallpoint, so you get the true height and width of the cutout.Locate the cutout on the finish side of the drywall. Tostart the cut, either drill holes at the corners or start cutsby stabbing the sharp point of the keyhole saw throughthe drywall and then finishing the cutting with a keyholeor compass saw. It is more difficult to cut a hole withjust a utility knife, but it can be done.SINGLE AND DOUBLE NAILING.— Sheets aresingle- or double-nailed. Single nails are spaced amaximum of 8 inches apart on walls and 7 inches aparton ceilings. Where sheets are double-nailed, the centersof nail pairs should be approximately 12 inches apart.Space each pair of nails 2 to 2 1/2 inches apart. Do notdouble-nail around the perimeter of a sheet. Instead, nailas shown in figure 5-7. As you nail, it is important thatyou dimple each nail; that is, drive each nail in slightlybelow the surface of the drywall without breaking thesurface of the material. Dimpling creates a pocket thatcan be filled with joint compound. Although specialInstallationWhen attaching drywall, hold it firmly against theframing to avoid nail-pops and other weak spots. Nails5-7
Figure 5-8.—Dimpling of gypsum drywall.Ceilings can be covered by one person using twotees made from 2 by 4s. This practice is acceptable whendealing with sheets that are 8 foot in length. Sheets overthis length will require a third tee, which is veryawkward for one individual to handle. Two peopleshould be involved with the installation of drywall onceilings.convex-headed drywall hammers are available for thisoperation, a conventional claw hammer also works(fig. 5-8).SECURING WITH SCREWS.— Because screwsattach more securely, fewer are needed. Screws areusually spaced 12 inches OC regardless of drywallthickness. On walls, screws maybe placed 16 inches OCfor greater economy, without loss of strength. Don’tdouble up screws except where the first screw seatspoorly. Space screws around the edges the same as nails.WALLS.— Walls are easier to hang than ceilings,and it’s something one person working alone can doeffectively, although the job goes faster if two peoplework together. As you did with the ceiling, be sure thewalls have sufficient blocking in corners before youbegin.SECURING WITH ADHESIVES.— Adhesiveapplied to wood studs allows you to bridge minorirregularities along the studs and to use about half thenumber of nails. When using adhesives, you can spacethe nails 12 inches apart (without doubling up). Don’talter nail spacing along end seams, however. To attachsheets to studs, use a caulking gun and run a 3/8-inchbead down the middle of the stud. Where sheets meetover a framing member, run two parallel beads. Don’tmake serpentine beads, as the adhesive could ooze outonto the drywall surface. If you are laminating a secondsheet of drywall over a fret, roll a liquid contact cementwith a short-snap roller on the face of the sheet alreadyin place. To keep adhesive out of your eyes, weargoggles. When the adhesive turns dark (usually within30 minutes), it is ready to receive the second piece ofdrywall. Screw on the second sheet as described above.Make sure the first sheet on a wall is plumb and itsleading edge is centered over a stud. Then, all you haveto do is align successive sheets with the first sheet. Thefoot lift shown earlier in figure 5-2 is useful for raisingor lowering a sheet while you level its edge. After you’ vesunk two or three screws or nails, the sheet will stay inplace. A gap of 1/2 inch or so along the bottom of a sheetis not critical; it is easily covered by finish flooring,baseboards, and soon. If you favor a clean, modem linewithout trim, manufactured metal or vinyl edges (casingbeads) are available for finishing the edges.During renovation, you may find that hangingsheets horizontally makes sense. Because studs in olderbuildings often are not on regular centers, the joints ofvertical sheets frequently do not align with the studs.Again, using the foot lift, level the top edge of the bottomsheet. Where studs are irregular, it’s even moreimportant that you note positions and chalk line studcenters onto the drywall face before hanging the sheet.CEILINGS.— Begin attaching sheets on theceiling, first checking to be sure extra blocking (that willreceive nails or screws) is in place above the top platesof the walls. By doing the ceiling first, you havemaximum exposure of blocking to nail or screw into. Ifthere are gaps along the intersection of the ceiling andwall, it is much easier to adjust wall pieces.5-8
Figure 5-9.—Finishing drywall joints.Applying drywall in older buildings yields a lot ofwaste because framing is not always standardized. Usethe cutoffs in such out-of-the-way places as closets.Don’t piece together small sections in areas where you’llnotice seams. Never assume that ceilings are square withwalls. Always measure from at least two points, and cutaccordingly.between coats prevents rework that has a cost involvedas well as extra time.Where sheets of drywall join, the joints are coveredwith joint tape and compound (fig. 5-9). The procedureis straightforward.1. Spread a swath of bedding compound about 4inches wide down the center of the joint (fig. 5-9,view A). Press the tape into the center of the jointwith a 6-inch finish knife (fig. 5-9, view B).Apply another coat of compound over the firstto bury the tape (fig. 5-9, view C). As you applythe compound over the tape, bear down so youtake up any excess. Scrape clean any excess,however, as sanding it off can be tedious.Drywall is quite good for creating or coveringcurved walls. For the best results, use two layers or1/4-inch drywall, hung horizontally. The framingmembers of the curve should be placed at intervals ofno more than 16 inches OC; 12 inches is better. For an8-foot sheet applied horizontally, an arc depth of 2 to 3feet should be no problem, but do check themanufacturer’s specifications. Sharper curves mayrequire backcutting (scoring slots into the back so thatthe sheet can be bent easily) or wetting (wet-spongingthe front and back of the sheet to soften the gypsum).Results are not always predictable, though. Whenapplying the second layer of 1/4-inch drywall, staggerthe vertical butt joints.2. When the first coat is dry, sand the edges withfine-grit sand paper while wearing personalprotective equipment. Using a 12-inch knife,apply a topping of compound 2 to 4 inches widerthan the first applications (view D).3, Sand the second coat of compound when it isdry. Apply the third and final coat, feathering itout another 2 to 3 inches on each side of the joint.You should be able to do this with a 12-inchknife, Otherwise, you should use a 16-inch“feathering trowel.”FinishingThe finishing of gypsum board drywall is generallya three-coat application. Attention to drying times5-9
Figure 5-10.—Finishing an inside corner.lightly and apply a second coat, feathering edges 2 to 3inches beyond the first coat. A third coat maybe needed,depending on your coverage. Feather the edges of eachcoat 2 or 3 inches beyond each preceding coat. Cornerbeads are no problem if you apply compound with careand scrape the excess clean. Nail holes and screw holesusually can be covered in two passes, though shrinkagesometimes necessitates three. A tool that works well forsanding hard-to-reach places is a sanding block on anextension pole; the block has a swivel-head joint.When finishing an inside corner (fig. 5-10), cut yourtape the length of the corner angle you are going tofinish. Apply the joint compound with a 4-inch knifeevenly about 2 inches on each side of the angle. Usesufficient compound to embed the tape. Fold the tapealong the center crease (view A) and firmly press it intothe corner. Use enough pressure to squeeze somecompound under the edges. Feather the compound 2inches from the edge of the tape (view B). When the firstcoat is dry, apply a second coat. A corner trowel (viewC) is almost indispensable for taping comers. Featherthe edges of the compound 1 1/2 inches beyond the firstcoat. Apply a third coat if necessary, let it dry, and sandit to a smooth surface. Use as little compound as possibleat the apex of the angle to prevent hairline cracking.When molding is installed between the wall and ceilingintersection, it is not necessary to tape the joint (view D).When finishing an outside corner (fig. 5-1 1), be surethe corner bead is attached firmly. Using a 4-inchfinishing knife, spread the joint compound 3 to 4 incheswide from the nose of the bead, covering the metaledges. When the compound is completely dry, sandFigure 5-11.—Finishing an outside corner.5-10
To give yourself the greatest number of decoratingoptions in the future, paint the finished drywall surfacewith a coat of flat oil-base primer. Whether you intendto wallpaper or paint with latex, oil-base primer adheresbest to the facing of the paper and seals it.Renovation and RepairFor the best results, drywall should be flat againstthe surface to which it is being attached. How flat thenailing surface must be depends upon the desired finisheffect. Smooth painted surfaces with spotlights on themrequire as nearly flawless a finish as you can attain.Similarly, delicate wall coverings-particularly thosewith close, regular patterns—accentuate pocks andlumps underneath. Textured surfaces are much moreforgiving. In general, if adjacent nailing elements (studs,and so forth) vary by more than 1/4 inch, buildup lowspots. Essentially, there are three ways to create a flatnailing surface:Figure 5-12.—Furring strips hacked with shims.the center of each stud on the existing surface. Here too,mark the depth of low spots.The objective of this process is a flat plane of furringstrips over existing studs. Tack the strips in place andadd shims (wood shingles are best) at each low spotmarked (see fig. 5-12). To make sure a furring stripdoesn’t skew, use two shims, with their thin endsreversed, at each point. Tack the shims in place andplumb the furring strips again. When you are satisfied,drive the nails or screws all the way in.Frame out a new wall-a radical solution. If thestuds of partition walls are buckled and warped,it’s often easier to rip the walls out and replacethem. Where the irregular surface is a loadbearing wall, it maybe easier to build a new wallwithin the old.Cover imperfections with a layer of 3/8-inchdrywall. This thickness is flexible yet strong.Drywall of 1/4-inch thickness may suffice.Single-ply cover-up is a common renovationstrategy where existing walls are ungainly butbasically flat. Locate studs beforehand and usescrews long enough to penetrate studs and joistsat least 5/8 inch.When attaching the finish sheets, use screws or nailslong enough to penetrate through furring strips and intothe studs behind. Strips directly over studs ensure thestrongest attachment. Where finish materials are notsheets—for example, single-board vertical paneling—furring should run perpendicular to the studs.Regardless of type, finish material must be backedfirmly at all nailing pints, corners, and seams. Whereyou cover existing finish surfaces or otherwise alter thethickness of walls, it’s usually necessary to build upexisting trim. Figure 5-13 shows how this might be doneBuild up the surface by “furring out.” In the“furring - out” procedure, furring-strips 1 by 2inches are used. Some drywall manufacturers,however, consider that size too light forattachment, favoring instead a nominal size of 2by 2 inches. Whatever size strips you use, makesure they (and the shims underneath) areanchored solidly to the wall behind.By stretching strings taut between diagonal comers,you can get a quick idea of any irregularities in a wall.If studs are exposed, further assess the situation with alevel held against a straight 2 by 4. Hold the straightedgeplumb in front of each stud and mark low spots every12 inches or so. Using a builder’s crayon, write the depthof each low spot, relative to the straightedge, on the stud.If studs aren’t exposed, locate each stud by test drillingand inserting a bent coat hanger into the hole. Chalk lineFigure 5-13.—Building up an intertor window casing.5-11
Figure 5-14.—Repairing a large hole In drywall.5-12
for a window casing. Electrical boxes must also beextended with box extensions or plaster rings.Masonry surfaces must be smooth, clean, and dry.Where the walls are below grade, apply a vapor barrierof polyethylene (use mastic to attach it) and install thefurring strips. Use a power-actuated nail gun to attachstrips to the masonry. Follow all safety procedures. Ifyou hand nail, drive case-hardened nails into the mortarjoints. Wear goggles; these nails can fragment.Most drywall blemishes are caused by structuralshifting or water damage. Correct any underlyingproblems before attacking the symptoms.Figure 5-15.—Battens used for paneling joints.Popped-up nails are easily fixed by pulling them outor by dimpling them with a hammer. Test the entire wallfor springiness and add roils or screws where needed.Within 2 inches of a popped-up nail, drive in anothernail. Spackle both when the spots are dry, then sand andprime.feather the compound approximately 16 inches, ormore. If the original drywall is 1/2 inch thick use3/8-inch plasterboard as a replacement on the backingpiece.To repair cracks in drywall, cut back the edges ofthe crack slightly to remove any crumbly gypsum andto provide a good depression for a new filling of jointcompound. Feather the edges of the compound. Whendry, sand and prime them.Holes larger than 8 inches should be cut back to thecenters of the nearest studs. Although you should haveno problem nailing a replacement piece to the studs, thetop and the bottom of the new piece must be backed. Thebest way to install backing is to screw drywall gussets(supports) to the back of the existing drywall. Then, putthe replacement piece in the hole and screw it to thegussets.When a piece of drywall tape lifts, gently pull untilthe piece rips free from the part that’s still well stuck.Sand the area affected and apply anew bed of compoundfor a replacement piece of tape. The self-
design and being self-sticking eliminates the need for the first layer of bedding joint compound. JOINT COMPOUND.— Joint compound comes ready-mixed or in powder form. The powder form must be mixed with water to a putty consistency. Ready-mixed compound is easier to work with, thoug


