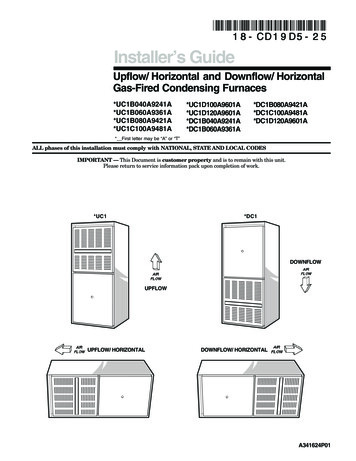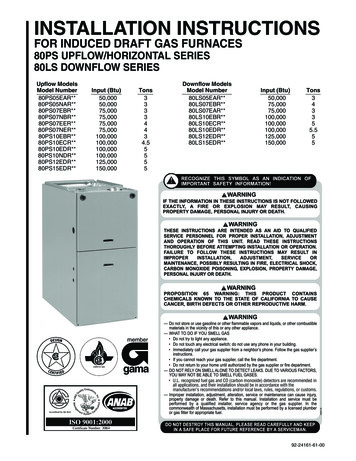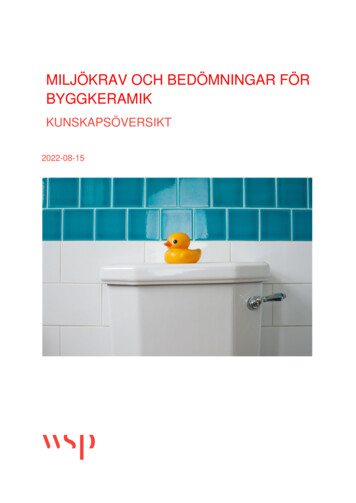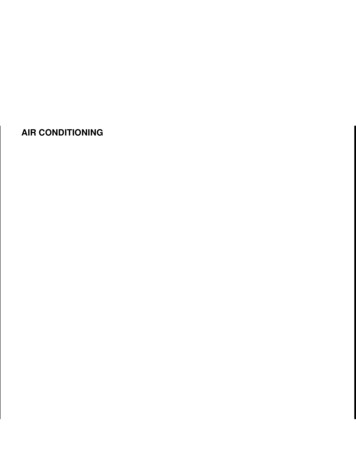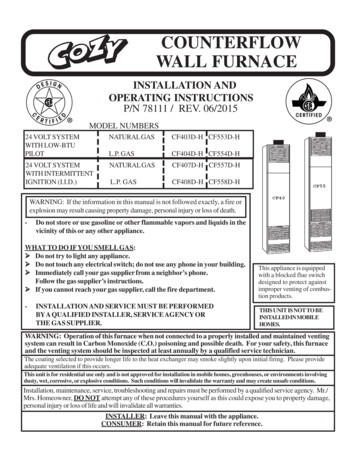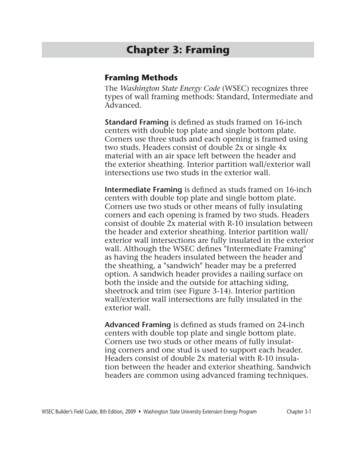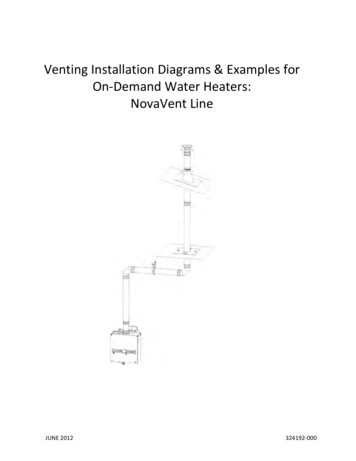
Transcription
Venting Installation Diagrams & Examples forOn‐Demand Water Heaters:NovaVent LineJUNE 2012324192‐000
TABLE OF CONTENTS3” Intake & 4” ExhaustStandard Sidewall Termination – Noncombustible Wall (Example 1) . 1AStandard Sidewall Termination – Noncombustible Wall (Example 2) . 2AStandard Sidewall Termination – Noncombustible Wall (Example 3) . 3AStandard Sidewall Termination – Combustible Wall (Example 1) . 4AStandard Sidewall Termination – Combustible Wall (Example 2) . 5AStandard Sidewall Termination – Combustible Wall (Example 3) . 6ADirect‐Vent Sidewall Termination – Combustible Wall (Example 1) . 7ADirect‐Vent Sidewall Termination – Combustible Wall (Example 2) . 8ADirect‐Vent Sidewall Termination – Combustible Wall (Example 3) . 9AConcentric Direct‐Vent Sidewall Termination (Example 1) . 10AConcentric Direct‐Vent Sidewall Termination (Example 2) . 11AStandard Roof Termination (Flat Roof) . 12AStandard Roof Termination (Angled Roof) . 13ADirect‐Vent Roof Termination (Flat Roof) . 14ADirect‐Vent Roof Termination (Angled Roof) .15A4” Intake & 4” ExhaustDirect‐Vent Sidewall Termination – Combustible Wall (Example 1) . 7BDirect‐Vent Sidewall Termination – Combustible Wall (Example 2) . 8BDirect‐Vent Sidewall Termination – Combustible Wall (Example 3) . 9BConcentric Direct‐Vent Sidewall Termination (Example 1) . 10BConcentric Direct‐Vent Sidewall Termination (Example 2) . 11BDirect‐Vent Roof Termination (Flat Roof) . 14BDirect‐Vent Roof Termination (Angled Roof) . 15B5” Intake & 5” ExhaustStandard Sidewall Termination – Noncombustible Wall (Example 1) . 1CStandard Sidewall Termination – Noncombustible Wall (Example 2) . 2CStandard Sidewall Termination – Noncombustible Wall (Example 3) . 3CStandard Sidewall Termination – Combustible Wall (Example 1) . 4CStandard Sidewall Termination – Combustible Wall (Example 2) . 5CStandard Sidewall Termination – Combustible Wall (Example 3) . 6CDirect‐Vent Sidewall Termination – Combustible Wall (Example 1) . 7CDirect‐Vent Sidewall Termination – Combustible Wall (Example 2) . 8CDirect‐Vent Sidewall Termination – Combustible Wall (Example 3) . 9CConcentric Direct‐Vent Sidewall Termination (Example 1) .10C
Concentric Direct-Vent Sidewall Termination (Example 2) . 11CStandard Roof Termination (Flat Roof) . 12CStandard Roof Termination (Angled Roof) . 13CDirect-Vent Roof Termination (Flat Roof) . 14CDirect-Vent Roof Termination (Angled Roof) . 15CNOTES: For longer horizontal vent runs, please use support straps every 4 ft., and pitch the run so that anycondensate formed will roll back toward the condensate trap. Please locate the intake and exhaust sidewall terminations on the same side wall (same pressurezone). The intake and exhaust sidewall terminations should be at least 3 feet apart. Please follow all local codes when draining condensate.These illustrations are intended as basic guides only. There is a wide variety ofsituations that will require different parts and/or modifications to these basic designs.This illustrationis intendedas alla basicguide safetyonly. Thereis a wideequipmentvarietyDesignersmust addnecessaryand auxiliarytoDesigners must add all necessary safety and auxiliary equipment to conformconform to code requirements and design practices.to code requirem
Qualified Installer or Service AgencyInstallation and service of this water heater requires ability equivalent to that of aQualified Agency (as defined by ANSI below) in the field involved. Installation skills suchas plumbing, air supply, venting, gas supply and electrical supply are required in additionto electrical testing skills when performing service.ANSI Z223.1 2006 Sec. 3.3.83: “Qualified Agency” - “Any individual, firm, corporation orcompany that either in person or through a representative is engaged in and isresponsible for (a) the installation, testing or replacement of gas piping or (b) theconnection, installation, testing, repair or servicing of appliances and equipment; that isexperienced in such work; that is familiar with all precautions required; and that hascomplied with all the requirements of the authority having jurisdiction.”If you are not qualified (as defined by ANSI above) and licensed or certified as required bythe authority having jurisdiction to perform a given task do not attempt to perform anyof the procedures described in this manual. If you do not understand the instructionsgiven in this manual do not attempt to perform any procedures outlined in this manual.VENTING INSTRUCTIONSImproper venting of this appliance can result in excessive levels of carbonmonoxide which can result in severe personal injury or death.WARNINGCAUTIONImproper installation can cause nausea or asphyxiation, severe injury or deathfrom carbon monoxide and flue gases poisoning. Improper installation will voidproduct warranty.When installing the vent system, all applicable national and local codes must befollowed. If you install thimbles, fire stops or other protective devices and theypenetrate any combustible or noncombustible construction, be sure to follow allapplicable national and local codes.The water heater must be vented in accordance with the section “Venting of Equipment" of the latestedition of the National Fuel Gas Code: ANSI Z223.1/NFPA 54 in the United States and/or Section 7 ofthe CAN/CSA B149.1 Natural Gas and Propane Installation Code in Canada, as well as applicable localbuilding codes.
General rules for venting water heaters are: Place the water heater as close as possible to the vent terminator. The vent collar of the water heater must be fastened directly to an unobstructed ventpipe. Do not weld the vent pipe to the water heater’s vent collar. Do not cut the vent collar of the unit. The vent must be easily removable from the top of the water heater for normal serviceand inspection of the unit. The water heater vent must not be connected to any other gas appliance or vent stack. Avoid using an oversized vent pipe or using extremely long runs of the pipe. For rooftop venting, a rain cap or other form of termination that prevents rain water fromentering into the water heater must be installed. Do not common vent or connect any vent from other appliances to the water heater vent.General rules for vent terminations: Avoid locating the water heater vent terminator near any air intake devices. These fanscan pick up the exhaust flue products from the water heater and return them to thebuilding. This can create a health hazard. Locate the vent terminator so that it cannot be blocked by any debris, at any time. Mostcodes require that the terminator be at least 12 inches above grade or anticipated snowlevel, but the installer may determine if it should be higher depending on the job sitecondition and applicable codes. A proper sidewall terminator is recommended when the water heater is vented through asidewall. Regarding the clearances from the exhaust terminator to the air inlet or opening, refer tothe unit installation manual and venting manufacturer installation manual.tice.
Ø5"DESCRIPTION90079980059008189005Wall Thimble (4”‐7”)90079970059008190005Wall Thimble (5”‐10”)90079890059008204005Support Strap (1")900798700590081810056” Straight Vent Pipe9007986005900818200512” Straight Vent Pipe9007984005900818300524” Straight Vent Pipe9007983005900818400536” Straight Vent Pipe9007982005900818500548” Straight Vent Pipe900798500590081860059007981005900818700545 Degree Elbow9007980005900818800590 Degree Elbow90081460059008201005Universal Adaptor‐3‐in‐1(F‐F Adaptor, condensate drain,& back‐flow preventer)90079790059008203005Female‐Female AdaptorBackflowPreventer900799600590082020054” Backflow Preventer & rtical FirestopAdjustable Vent tSupportWall ThimbleØ4"
Ø 5"DESCRIPTION90079990059008197005Terminator Hood9008004005N/ASidewall Vent Terminator (Hood)and Wall Thimble (4”‐7”)9008005005N/ASidewall Vent Terminator (Hood)and Wall Thimble (5”‐10”)90081440059008198005Terminator Tee9007995005N/ARain Cap90081450059008200005Extreme Weather Rain Cap90079940059008191005Drain Tee (Horizontal)90079930059008192005Drain Tee (Vertical) M‐F90079920059008195005Flat Roof Flashing90079910059008196005Angled Roof Flashing90079900059008193005Storm CollarStorm CollarRoof FlashingCondensation DrainTerminationØ 4"
Water Heaters DV Conversion Kit9007667005Direct Vent Conversion Kit ForT-KJr2(110)/T-K4 (310)/T-D2 (510)9007668005Direct Vent Conversion Kit ForT-M32 (710/710A)9007669005Direct Vent Conversion Kit ForT-M50 (910/910A)Concentric Direct-Vent Terminaton3" Intake, 4" Exhaust5.0" to 10.0"900814700512.0" to 18.0"90081480054" Intake & 4" Exhaust900814900590081500055" Intake & 5" Exhaust90082080059008209005Concentric Direct-Vent Termination KitIncludes : DV Conversion Kit, Concentric Termination, Universal Adaptor 3-in-1, Aluminum Flex and Gear Clamp3" Intake, 4" Exhaust4" Intake & 4" Exhaust5" Intake & 5" Exhaust5.0" to 10.0"90080010059008206005900821000512.0" to 18.0"900800000590082070059008205005Intake Hood 0005
1A9007999005Sidewall HoodTerminator900798000590 Elbow90081460054" UniversalApplianceAdaptor KitStandard Sidewall Termination Noncombustible Wall(Example 1)These illustrations are intended as basic guidesonly. There is a wide variety of situations that willrequire different parts and/or modifications to thesebasic designs. Designers must add all necessarysafety and auxiliary equipment to conform to coderequirements and design practices.
9007999005Sidewall HoodTerminator2A900798000590 Elbow900798300536" Straight Pipe90081460054" UniversalApplianceAdaptor KitStandard Sidewall Termination Noncombustible Wall(Example 2)These illustrations are intended as basic guidesonly. There is a wide variety of situations that willrequire different parts and/or modifications to thesebasic designs. Designers must add all necessarysafety and auxiliary equipment to conform to coderequirements and design practices.
3A900798000590 Elbow900798300536" Straight Pipe900798300536" Straight Pipe90081460054" UniversalApplianceAdaptor KitStandard Sidewall Termination Noncombustible Wall(Example 3)9007999005Sidewall HoodTerminatorThese illustrations are intended as basic guidesonly. There is a wide variety of situations that willrequire different parts and/or modifications to thesebasic designs. Designers must add all necessarysafety and auxiliary equipment to conform to coderequirements and design practices.
9008004005Sidewall Hood Terminator andWall Thimble (4"-7")900798000590 Elbow4A9008005005Sidewall Hood Terminator andWall Thimble (5"-10")(Please check the wall thicknessfor proper installation)90081460054" UniversalApplianceAdaptor KitStandard Sidewall Termination Combustible Wall(Example 1)These illustrations are intended as basic guidesonly. There is a wide variety of situations that willrequire different parts and/or modifications to thesebasic designs. Designers must add all necessarysafety and auxiliary equipment to conform to coderequirements and design practices.
9008004005Sidewall Hood Terminator andWall Thimble (4"-7")900798000590 Elbow5A9008005005Sidewall Hood Terminator andWall Thimble (5"-10")(Please check the wall thicknessfor proper installation)900798300536" Straight Pipe90081460054" UniversalApplianceAdaptor KitStandard Sidewall Termination Combustible Wall(Example 2)These illustrations are intended as basic guidesonly. There is a wide variety of situations that willrequire different parts and/or modifications to thesebasic designs. Designers must add all necessarysafety and auxiliary equipment to conform to coderequirements and design practices.
6A900798000590 Elbow900798300536" Straight Pipe900798300536" Straight Pipe90081460054" UniversalApplianceAdaptor Kit9008004005Sidewall Hood Terminator andWall Thimble (4"-7")9008005005Sidewall Hood Terminator andWall Thimble (5"-10")(Please check the wall thicknessfor proper installation)Standard Sidewall Termination Combustible Wall(Example 3)These illustrations are intended as basic guidesonly. There is a wide variety of situations that willrequire different parts and/or modifications to thesebasic designs. Designers must add all necessarysafety and auxiliary equipment to conform to coderequirements and design practices.
90081420053" Air Intake Hood900798000590 Elbow7A9008004005Sidewall Hood Terminator andWall Thimble (4"-7")9008005005Sidewall Hood Terminator andWall Thimble (5"-10")(Please check the wall thicknessfor proper installation)3" Air Intake Pipe(Not offered)9007667005Direct VentCoversion Kit90081460054" UniversalApplianceAdaptor KitNote: For direct-vent sidewall terminations that use two separate penetrations for the intake and exhaust, distance the intake and exhaust terminations at least3 ft. away from each other, no matter the orientation.Direct-Vent Sidewall Termination Combustible Wall(Example 1)These illustrations are intended as basic guidesonly. There is a wide variety of situations that willrequire different parts and/or modifications to thesebasic designs. Designers must add all necessarysafety and auxiliary equipment to conform to coderequirements and design practices.
90081420053" Air Intake Hood9008004005Sidewall Hood Terminator andWall Thimble (4"-7")8A9008005005Sidewall Hood Terminator andWall Thimble (5"-10")(Please check the wall thicknessfor proper installation)3" Air Intake Pipe(Not offered)900798000590 Elbow900798200536" Straight Pipe9007667005Direct VentCoversion Kit90081460054" UniversalApplianceAdaptor KitNote: For direct-vent sidewall terminations that use two separate penetrations for the intake and exhaust, distance the intake and exhaust terminations at least3 ft. away from each other, no matter the orientation.Direct-Vent Sidewall Termination Combustible Wall(Example 2)These illustrations are intended as basic guidesonly. There is a wide variety of situations that willrequire different parts and/or modifications to thesebasic designs. Designers must add all necessarysafety and auxiliary equipment to conform to coderequirements and design practices.
900798000590 Elbow3" Air Intake Pipe(Not offered)90081420053" Air Intake Hood900798200536" Straight Pipe9007667005Direct VentCoversion Kit90081460054" UniversalApplianceAdaptor Kit900798200536" Straight Pipe9A9008004005Sidewall Hood Terminator andWall Thimble (4"-7")9008005005Sidewall Hood Terminator andWall Thimble (5"-10")(Please check the wall thicknessfor proper installation)Note: For direct-vent sidewall terminations that use two separate penetrations for the intake and exhaust, distance the intake and exhaust terminations at least3 ft. away from each other, no matter the orientation.Direct-Vent Sidewall Termination Combustible Wall(Example 3)These illustrations are intended as basic guidesonly. There is a wide variety of situations that willrequire different parts and/or modifications to thesebasic designs. Designers must add all necessarysafety and auxiliary equipment to conform to coderequirements and design practices.
10A90081470054" X 3" Concentric TerminationAdjustable (5"-10")90081480054" X 3" Concentric TerminationAdjustable (12"-18")3" Flex Pipe90081460054" Universal ApplianceAdaptor Kit9007667005Direct VentCoversion KitNote:9008001005Concentric DV Termination Kit (5.0" to 10.0")9008000005Concentric DV Termination Kit (12.0" to 18.0")Includes:- Direct Vent Conversion Kit- 3X4 Concentric Termination- Universal Adaptor 3-in-1- Aluminum Flex- Gear ClampConcentric Direct-VentSidewall Termination (Example 1)These illustrations are intended as basic guidesonly. There is a wide variety of situations that willrequire different parts and/or modifications to thesebasic designs. Designers must add all necessarysafety and auxiliary equipment to conform to coderequirements and design practices.
11A90081470054" X 3" Concentric TerminationAdjustable (5"-10")90081480054" X 3" Concentric TerminationAdjustable (12"-18")3" Flex Pipe900798300536" Straight Pipe9007667005Direct VentCoversion Kit90081460054" Universal ApplianceAdaptor KitNote:9008001005Concentric DV Termination Kit (5.0" to 10.0")9008000005Concentric DV Termination Kit (12.0" to 18.0")Includes:- Direct Vent Conversion Kit- 3X4 Concentric Termination- Universal Adaptor 3-in-1- Aluminum Flex- Gear ClampConcentric Direct-VentSidewall Termination (Example 2)These illustrations are intended as basic guidesonly. There is a wide variety of situations that willrequire different parts and/or modifications to thesebasic designs. Designers must add all necessarysafety and auxiliary equipment to conform to coderequirements and design practices.
9007992005Flat Roof Flashing9007995005Extreme WeatherRain Capor9008145005Rain Cap12A9007990005Storm Collar900798300536" Straight Pipe9007988005Vertical Firestop90079890051" Support Strap900798300536" Straight Pipe90081460054" UniversalApplianceAdaptor Kit900798000590 ElbowStandard Roof Termination(Flat Roof)These illustrations are intended as basic guidesonly. There is a wide variety of situations that willrequire different parts and/or modifications to thesebasic designs. Designers must add all necessarysafety and auxiliary equipment to conform to coderequirements and design practices.
13A9007995005Extreme WeatherRain Capor9008145005Rain Cap9007990005Storm Collar9007991005Angled RoofFlashing900798300536" Straight Pipe9007988005Vertical Firestop90079890051" Support Strap900798300536" Straight Pipe90081460054" UniversalApplianceAdaptor Kit900798000590 ElbowStandard Roof Termination(Angeled Roof)These illustrations are intended as basic guidesonly. There is a wide variety of situations that willrequire different parts and/or modifications to thesebasic designs. Designers must add all necessarysafety and auxiliary equipment to conform to coderequirements and design practices.
air intake(not offered)3" air intake pipe(not offered)recommended minimumdistance of 4 ft.900798600512" Straight Pipe900798400524" Straight Pipe900798300536" Straight Pipe14A9007995005Extreme WeatherRain Capor9008145005Rain Cap9007990005Storm Collar9007992005Flat Roof Flash9007988005Vertical Firestop900798000590 Elbow9007667005Direct VentConversion Kit90081460054" UniversalApplianceAdaptor KitDirect-Vent Roof Termination(Flat Roof)90079890051" Support StrapThese illustrations are intended as basic guidesonly. There is a wide variety of situations that willrequire different parts and/or modifications to thesebasic designs. Designers must add all necessarysafety and auxiliary equipment to conform to coderequirements and design practices.
minimumdemend4 ft.recom stance ofdiair intake(not offered)9007990005Storm Collar9007995005Extreme WeatherRain Capor9008145005Rain Cap15A900798600512" Straight Pipe9007991005Angled Roof Flash900798400524" Straight Pipe900798300536" Straight Pipe9007988005Vertical Firestop3" air intake pipe(not offered)900798000590 Elbow9007667005Direct Vent Kit90081460054" UniversalApplianceAdaptor Kit90079890051" Support StrapDirect-Vent Roof Termination(Angled Roof)These illustrations are intended as basic guidesonly. There is a wide variety of situations that willrequire different parts and/or modifications to thesebasic designs. Designers must add all necessarysafety and auxiliary equipment to conform to coderequirements and design practices.
7B90081430054" Air Intake Hood900798000590 Elbow9008004005Sidewall Hood Terminator andWall Thimble (4"-7")9008005005Sidewall Hood Terminator andWall Thimble (5"-10")4" Air intake(Not offered)9007668005Direct VentConversion Kit(Please check the wall thicknessfor proper installation)90081460054" UniversalApplianceAdaptor KitNote: For direct-vent sidewall terminations that use two separate penetrations for the intake and exhaust, distance the intake and exhaust terminations at least3 ft. away from each other, no matter the orientation.Direct-Vent Sidewall TerminationCombustible Wall(Example 1)These illustrations are intended as basic guidesonly. There is a wide variety of situations that willrequire different parts and/or modifications to thesebasic designs. Designers must add all necessarysafety and auxiliary equipment to conform to coderequirements and design practices.
90081430054" Air Intake Hood900798000590 Elbow4" Air intake(Not offered)8B9008004005Sidewall Hood Terminator andWall Thimble (4"-7")9008005005Sidewall Hood Terminator andWall Thimble (5"-10")(Please check the wall thicknessfor proper installation)900798300536" Straight Pipe90081460054" UniversalApplianceAdaptor Kit9007668005Direct VentConversion KitNote: For direct-vent sidewall terminations that use two separate penetrations for the intake and exhaust, distance the intake and exhaust terminations at least3 ft. away from each other, no matter the orientation.Direct-Vent Sidewall TerminationCombustible Wall(Example 2)These illustrations are intended as basic guidesonly. There is a wide variety of situations that willrequire different parts and/or modifications to thesebasic designs. Designers must add all necessarysafety and auxiliary equipment to conform to coderequirements and design practices.
9B900798000590 Elbow900798300536" Straight Pipe4" Air intake(Not offered)9008004005Sidewall Hood Terminator andWall Thimble (4"-7")9008005005Sidewall Hood Terminator andWall Thimble (5"-10")(Please check the wall thicknessfor proper installation)90081430054" Air Intake Hood900798300536" Straight Pipe9007668005Direct VentConversion Kit90081460054" UniversalApplianceAdaptor KitNote: For direct-vent sidewall terminations that use two separate penetrations for the intake and exhaust, distance the intake and exhaust terminations at least3 ft. away from each other, no matter the orientation.Direct-Vent Sidewall TerminationCombustible Wall(Example 3)These illustrations are intended as basic guidesonly. There is a wide variety of situations that willrequire different parts and/or modifications to thesebasic designs. Designers must add all necessarysafety and auxiliary equipment to conform to coderequirements and design practices.
10B90081490054" X 4" Concentric TerminationAdjustable (5"-10")90081500054" X 4" Concentric TerminationAdjustable (12"-18")4" Flex Pipe90081460054" Universal ApplianceAdaptor Kit9007668005Direct VentConversion KitNote:9008206005Concentric DV Termination Kit (5.0" to 10.0")9008207005Concentric DV Termination Kit (12.0" to 18.0")Includes:- Direct Vent Conversion Kit- 4X4 Concentric Termination- Universal Adaptor 3-in-1- Aluminum Flex- Gear ClampConcentric Direct-VentSidewall Termination(Example 1)These illustrations are intended as basic guidesonly. There is a wide variety of situations that willrequire different parts and/or modifications to thesebasic designs. Designers must add all necessarysafety and auxiliary equipment to conform to coderequirements and design practices.
11B90081490054" X 4" Concentric TerminationAdjustable (5"-10")90081500054" X 4" Concentric TerminationAdjustable (12"-18")4" Flex Pipe4"intake air pipe(not offered)9007668005Direct VentConversion Kit900798300536" Straight Pipe90081460054" Universal ApplianceAdaptor KitNote:9008206005Concentric DV Termination Kit(5.0" to 10.0")9008207005Concentric DV Termination Kit(12.0" to 18.0")Includes:- Direct Vent Conversion Kit- 4X4 Concentric Termination- Universal Adaptor 3-in-1- Aluminum Flex- Gear ClampConcentric Direct-VentSidewall Termination(Example 2)These illustrations are intended as basic guidesonly. There is a wide variety of situations that willrequire different parts and/or modifications to thesebasic designs. Designers must add all necessarysafety and auxiliary equipment to conform to coderequirements and design practices.
air intake(not offered)recdis ommtan ece ndeof d m4ft. in.14B9007995005Extreme Weather Rain Capor9008145005Rain Cap900798600512" Straight Pipe9007990005Storm Collar9007992005Flat Roof Flash90079890051" SupportStrap900798300536" Straight Pipe4"intake air pipe(not offered)9007988005Vertical Fire Stop900798000590 Elbow9007668005Direct VentConversion Kit90081460054" UniversalAppliance AdaptorKitDirect-Vent Roof Termination(Flat Roof)These illustrations are intended as basic guidesonly. There is a wide variety of situations that willrequire different parts and/or modifications to thesebasic designs. Designers must add all necessarysafety and auxiliary equipment to conform to coderequirements and design practices.
9007995005Extreme WeatherRain Capor9008145005Rain Capin.ded mnemrecom of 4ft.cedistanair intake(not offered)900798600512" Straight Pipe15B9007990005Storm Collar9007991005Angled Roof Flash900798300536" Straight Pipe900798000590 Elbow9007988005Vertical Fire Stop4"intake air pipe(not offered)90079890051" SupportStrap9007668005Direct VentConversion Kit900798000590 Elbow90081460054" UniversalAppliance AdaptorKitDirect-Vent Roof Termination(Angled Roof)These illustrations are intended as basic guidesonly. There is a wide variety of situations that willrequire different parts and/or modifications to thesebasic designs. Designers must add all necessarysafety and auxiliary equipment to conform to coderequirements and design practices.
9008197005Sidewall HoodTerminator900818800590 Elbow1C90082010055" UniversalApplianceAdaptor KitStandard Sidewall Termination Noncombustible Wall(Example 1)These illustrations are intended as basic guidesonly. There is a wide variety of situations that willrequire different parts and/or modifications to thesebasic designs. Designers must add all necessarysafety and auxiliary equipment to conform to coderequirements and design practices.
900818800590 Elbow9008197005Sidewall HoodTerminator2C900818400536" Straight Pipe90082010054" UniversalApplianceAdaptor KitStandard Sidewall Termination Noncombustible Wall(Example 2)These illustrations are intended as basic guidesonly. There is a wide variety of situations that willrequire different parts and/or modifications to thesebasic designs. Designers must add all necessarysafety and auxiliary equipment to conform to coderequirements and design practices.
3C900818800590 Elbow900818400536" Straight Pipe900818400536" Straight Pipe90082010054" UniversalApplianceAdaptor KitStandard Sidewall Termination Noncombustible Wall(Example 3)9008197005Sidewall HoodTerminatorThese illustrations are intended as basic guidesonly. There is a wide variety of situations that willrequire different parts and/or modifications to thesebasic designs. Designers must add all necessarysafety and auxiliary equipment to conform to coderequirements and design practices.
4C9008189005Wall Thimble (4"-7")9008190005Wall Thimble (5"-10")900818800590 Elbow90082010055" UniversalApplianceAdaptor Kit(Please check the wall thicknessfor proper installation)90081970055" Termination HoodStandard Sidewall Termination Combustible Wall(Example 1)These illustrations are intended as basic guidesonly. The
The vent collar of the water heater must be fastened directly to an unobstructed vent pipe. Do not weld the vent pipe to the water heater's vent collar. Do not cut the vent collar of the unit. The vent must be easily removable from the top of the water heater for normal service and inspection of the unit.
