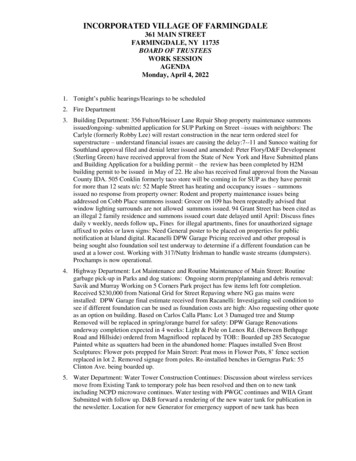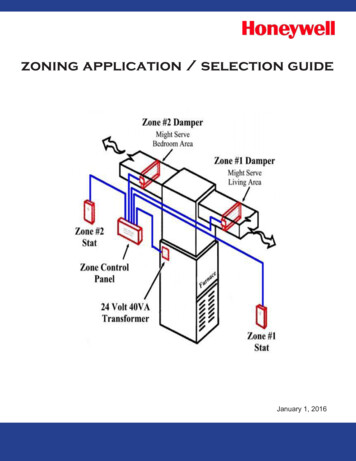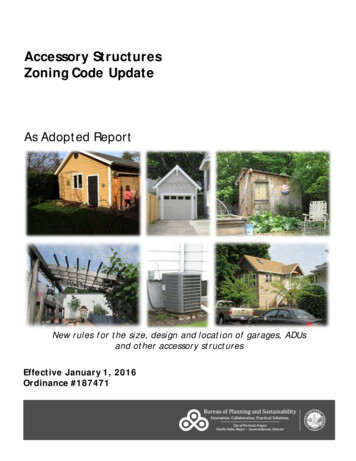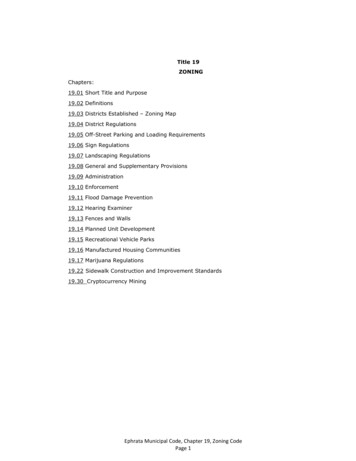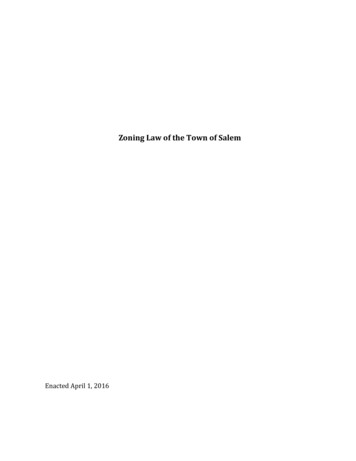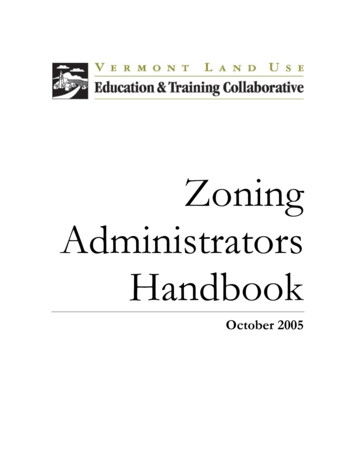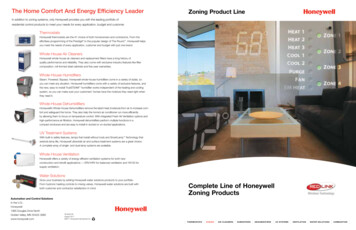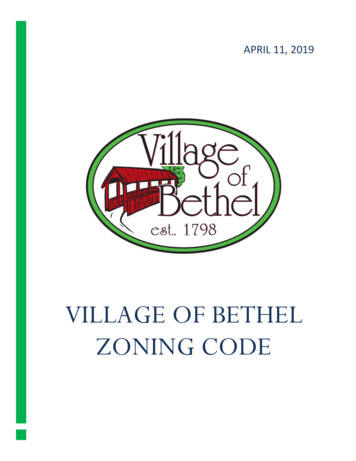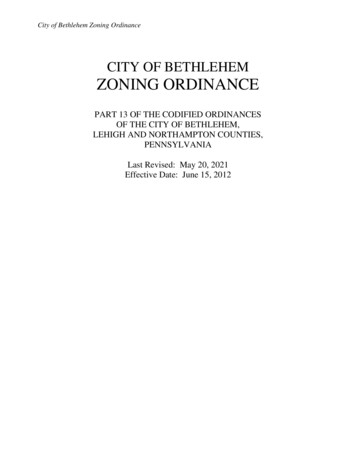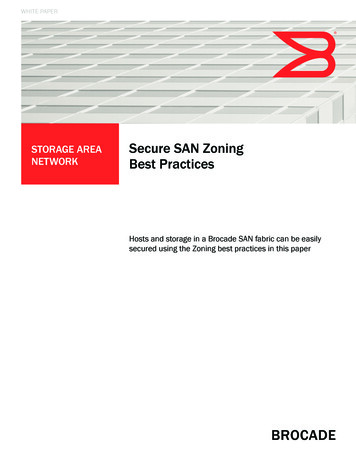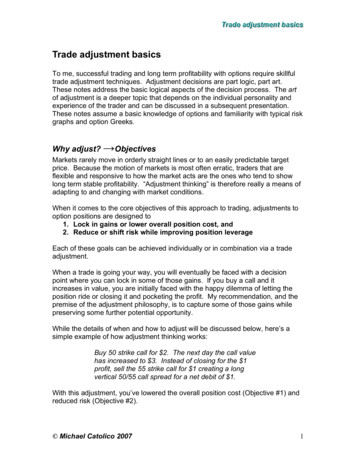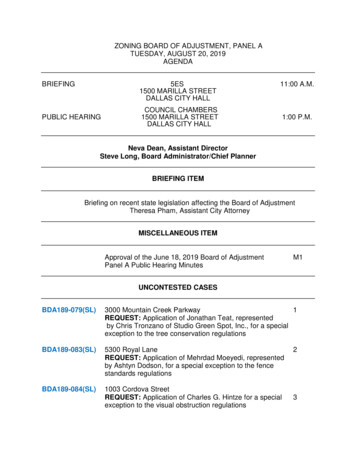
Transcription
ZONING BOARD OF ADJUSTMENT, PANEL ATUESDAY, AUGUST 20, 2019AGENDABRIEFING5ES1500 MARILLA STREETDALLAS CITY HALLPUBLIC HEARING11:00 A.M.COUNCIL CHAMBERS1500 MARILLA STREETDALLAS CITY HALL1:00 P.M.Neva Dean, Assistant DirectorSteve Long, Board Administrator/Chief PlannerBRIEFING ITEMBriefing on recent state legislation affecting the Board of AdjustmentTheresa Pham, Assistant City AttorneyMISCELLANEOUS ITEMApproval of the June 18, 2019 Board of AdjustmentPanel A Public Hearing MinutesM1UNCONTESTED CASESBDA189-079(SL)3000 Mountain Creek Parkway1REQUEST: Application of Jonathan Teat, representedby Chris Tronzano of Studio Green Spot, Inc., for a specialexception to the tree conservation regulationsBDA189-083(SL)5300 Royal LaneREQUEST: Application of Mehrdad Moeyedi, representedby Ashtyn Dodson, for a special exception to the fencestandards regulationsBDA189-084(SL)1003 Cordova StreetREQUEST: Application of Charles G. Hintze for a specialexception to the visual obstruction regulations23
BDA189-085(SL)615 Cameron AvenueREQUEST: Application of Santanu Saha, represented by4Elsie Thurman of Land Use Planning and Zoning Services,for a variance to the front yard setback regulationsHOLDOVER CASEBDA189-067(SL)4125 Lemmon AvenueREQUEST: Application of Rob Baldwin of Baldwinand Associates for a variance to the front yard setbackregulations and a special exception to the landscaperegulations5
EXECUTIVE SESSION NOTICEA closed executive session may be held if the discussion of any of the aboveagenda items concerns one of the following:1.seeking the advice of its attorney about pending or contemplated litigation,settlement offers, or any matter in which the duty of the attorney to the CityCouncil under the Texas Disciplinary Rules of Professional Conduct of theState Bar of Texas clearly conflicts with the Texas Open Meetings Act.[Tex. Govt. Code §551.071]2.deliberating the purchase, exchange, lease, or value of real property ifdeliberation in an open meeting would have a detrimental effect on the positionof the city in negotiations with a third person. [Tex. Govt. Code §551.072]3.deliberating a negotiated contract for a prospective gift or donation to the cityif deliberation in an open meeting would have a detrimental effect on theposition of the city in negotiations with a third person. [Tex. Govt. Code§551.073]4.deliberating the appointment, employment, evaluation, reassignment, duties,discipline, or dismissal of a public officer or employee; or to hear a complaintor charge against an officer or employee unless the officer or employee who isthe subject of the deliberation or hearing requests a public hearing. [Tex.Govt. Code§551.074]5.deliberating the deployment, or specific occasions for implementation, ofsecurity personnel or devices. [Tex. Govt. Code §551.076]6.discussing or deliberating commercial or financial information that the cityhas received from a business prospect that the city seeks to have locate,stay or expand in or near the city and with which the city is conductingeconomic development negotiations; or deliberating the offer of a financial orother incentive to a business prospect. [Tex Govt. Code §551.087]7.deliberating security assessments or deployments relating to informationresources technology, network security information, or the deployment orspecific occasions for implementations of security personnel, criticalinfrastructure, or security devices. [Tex. Govt. Code §551.089]
BOARD OF ADJUSTMENTCITY OF DALLAS, TEXASFILE NUMBER:TUESDAY, AUGUST 20, 2019BDA189-079(SL)BUILDING OFFICIAL’S REPORT: Application of Jonathan Teat, represented by ChrisTronzano of Studio Green Spot, Inc., for a special exception to the tree conservationregulations at 3000 Mountain Creek Parkway. This property is more fully described asTract 2, Block 8644, and is zoned A(A), which requires mandatory tree conservation.The applicant proposes to construct and/or maintain structures and provide an alternatetree conservation plan, which will require a special exception to the tree conservationregulations.LOCATION:3000 Mountain Creek ParkwayAPPLICANT:Jonathan TeatRepresented by Chris Tronzano of Studio Green Spot, Inc.REQUEST:A special exception to the tree conservation regulations is requested in conjunction with,according to the City of Dallas Chief Arborist, an authorization to allow for tree plantingson the Dallas Baptist University campus beginning in 2014 to qualify for replacementtrees for the first phase of an extension project east of the original campus.STANDARD FOR A SPECIAL EXCEPTION TO THE TREE CONSERVATIONREGULATIONS:The board may grant a special exception to the tree conservation regulations of thisarticle upon making a special finding from the evidence presented that:(1) strict compliance with the requirements of this article will unreasonably burden theuse of the property;(2) the special exception will not adversely affect neighboring property; and(3) the requirements are not imposed by a site-specific landscape plan approved by thecity plan commission or city council.In determining whether to grant a special exception, the Board shall consider thefollowing factors: the extent to which there is residential adjacency; the topography of the site; the extent to which landscaping exists for which no credit is given under this article;and the extent to which other existing or proposed amenities will compensate for thereduction of landscaping.1-1
STAFF RECOMMENDATION:ApprovalRationale: The City of Dallas Chief Arborist recommends approval of the request in that he hasconcluded that full compliance with the requirements of Article X will unreasonablyburden the use of the property and that the special exception would not have anegative effect on neighboring properties.BACKGROUND INFORMATION:Zoning:Site:North:South:East:West:A(A) (Agricultural)PD 186 (Planned Development)A(A) (Agricultural)A(A) (Agricultural)R-7.5(A) (Single family residential 7,500 square feet)Land Use:The subject site is developed with a college use (Dallas Baptist University). The areasto the north, south, east and west appear to be mostly undeveloped.Zoning/BDA History:There has not been any recent related board or zoning cases recorded either on or inthe immediate vicinity of the subject site.GENERAL FACTS/STAFF ANALYSIS: The request for a special exception to the tree conservation regulations focuses onaccording to the City of Dallas Chief Arborist, an authorization to allow for treeplantings on the Dallas Baptist University campus beginning in 2014 to qualify forreplacement trees for the first phase of an extension project east of the originalcampus.The City of Dallas Chief Arborist has submitted a memo regarding this request (seeAttachment A).The Chief Arborist’s memo states the following with regard to “provision”: The first phase of the new Ford Village addition to DBU required the removal of1,950 inches of protected trees. The first phase plans indicate 835 caliper inches of trees to be planted in theFord Village addition to comply with tree replacement and landscaperequirements.1-2
The 886 inches of trees proposed for mitigation qualification on the DBU campusare not replacement trees for removal during earlier development phases on theDBU campus. The overall number of inches at survey is 3,971 inches on theDBU main campus. The second phase of Ford Village (east of Phase 1) is not a part of this request,but the tree removal and replacement will be completed per Article Xrequirements. Additional trees may be planted on the campus to mitigate for thefuture expansion. Article X regulations prior to July 1, 2018 are applicable to this case.The Chief Arborist’s memo states the following with regard to “deficiency”: Under the applicable Article X regulations, the timing of mitigation must becompleted no later than 18 months after the removal of protected trees.Replacement trees are to be planted after the protected tree removal. Therequest is to authorize 45% of tree mitigation for Ford Village Phase 1 to beapplied to trees planted prior to removal for construction.The Chief Arborist’s memo states the following with regard to “recommendation”: Approval of the special exception on the basis that full compliance with therequirements of Article X will unreasonably burden the use of the property andthat the special exception would not have a negative effect on neighboringproperties.The applicant has the burden of proof in establishing the following: Strict compliance with the requirements of the Tree Conservation Regulations ofthe Dallas Development Code will unreasonably burden the use of the property. The special exception will not adversely affect neighboring property.If the Board were to grant the applicant’s request, the applicant would be grantedexception from full compliance to the tree conservation regulations on the subjectsite.Timeline:April 24, 2019:The applicant submitted an “Application/Appeal to the Board ofAdjustment” and related documents which have been included aspart of this case report.July 10, 2019:The Board of Adjustment Secretary randomly assigned this case toBoard of Adjustment Panel A.July 10, 2019:The Board of Adjustment Chief Planner/Board Administratoremailed the applicant’s representative the following information: a copy of the application materials including the BuildingOfficial’s report on the application; an attachment that provided the public hearing date and panelthat will consider the application; the July 31st deadline to submitadditional evidence for staff to factor into their analysis; and theAugust 9th deadline to submit additional evidence to beincorporated into the Board’s docket materials;1-3
the criteria/standard that the board will use in their decision toapprove or deny the request; andthe Board of Adjustment Working Rules of Procedure pertainingto “documentary evidence.”August 1, 2019:The City of Dallas Chief Arborist submitted a memo regarding thisrequest (see Attachment A).August 6, 2019:The Board of Adjustment staff review team meeting was heldregarding this request and the others scheduled for the Augustpublic hearings. Review team members in attendance included: theSustainable Development and Construction Assistant Director, theBuilding Official, the Assistant Building Official, the Board ofAdjustment Chief Planner/Board Administrator, the SustainableDevelopment and Construction Senior Engineer, the BuildingInspection Senior Plans Examiner/Development Code Specialist,and the Assistant City Attorney to the Board.No review comment sheets were submitted in conjunction with thisapplication.1-4
1-5
1-6
1-7
1-8
1-9
1 - 10
1 - 11
1 - 12
1 - 13
1 - 14
1 - 15
1 - 16
07/12/2019Notification List of Property OwnersBDA189-0795 Property Owners NotifiedLabel # AddressOwner17000W KIEST BLVDDALLAS BAPTIST UNIVERSITY22800MOUNTAIN CREEK PKWYUNITED STATES OF AMERICA32800MOUNTAIN CREEK PKWYUNITED STATES OF AMERICA4100MOUNTAIN SHORES RDCounty of Dallas52600MOUNTAIN CREEK PKWYEXTEX LAPORTE L P1 - 17
BOARD OF ADJUSTMENTCITY OF DALLAS, TEXASFILE NUMBER:TUESDAY, AUGUST 20, 2019BDA189-083(SL)BUILDING OFFICIAL’S REPORT: Application of Mehrdad Moeyedi, represented byAshtyn Dodson, for a special exception to the fence standards regulations at 5300Royal Lane. This property is more fully described as Lot 4, Block A/5518, and is zonedR-1ac(A), which limits the height of a fence in the front yard to 4 feet. The applicantproposes to construct and/or maintain an 8 foot high fence in a required front yard,which will require a 4 foot special exception to the fence standards regulations.LOCATION:5300 Royal LaneAPPLICANT:Mehrdad MoeyediRepresented by Ashtyn DodsonREQUEST:A request for a special exception to the fence standards regulations related to height of4’ is made to construct and maintain an 8’ high solid stucco/CMU block fence and anapproximately 7’ high open wrought iron gate in the front yard setback on a site beingdeveloped with a single family home.STANDARD ction 51A-4.602 of the Dallas Development Code states that the board may grant aspecial exception to the fence standards regulations when, in the opinion of the board,the special exception will not adversely affect neighboring property.STAFF RECOMMENDATION:No staff recommendation is made on this or any request for a special exception to thefence standards since the basis for this type of appeal is when in the opinion of theboard, the special exception will not adversely affect neighboring property.BACKGROUND c(A) (Single family residential 1 acre)R-1ac(A) (Single family residential 1 acre)R-1ac(A) (Single family residential 1 acre)R-1ac(A) (Single family residential 1 acre)R-1ac(A) (Single family residential 1 acre)2-1
Land Use:The subject site is being developed with a single family home. The areas to the north,south, east, and west are developed with single family uses.Zoning/BDA History:1. BDA156-077, Property at 5214Royal Lane (the property two lotswest of the subject site)On August 15, 2016, the Board of AdjustmentPanel C granted a request for a specialexception to the fence standards regulationsof 5’ and imposed the following condition:Compliance with the submitted revised siteplan/elevation is required.The case report states the request was madeto construct and maintain a fence higher than5’ (an approximately 7’ 8” high solid masonryfence with 8’ high masonry columns and anapproximately 6’ 6” high ornamental iron gateflanked by two 9’ high, 6’ long solidwalls/columns) in the site’s 100’ required frontyard on a site that was being developed witha single family home.GENERAL FACTS/STAFF ANALYSIS: This request for a special exception to the fence standards regulations related toheight of 4’ focuses on constructing and maintaining an 8’ high solid stucco/CMUblock fence and an approximately 7’ high open wrought iron gate in the front yardsetback on a site being developed with a single family home.The Dallas Development Code states that in all residential districts exceptmultifamily districts, a fence may not exceed 4’ above grade when located in therequired front yard.The subject site is zoned R-1ac(A) which requires a 40’ front yard setback.The submitted site plan and elevations show the proposal in the front yard setbackreaches a maximum height of 8’.The following additional information was gleaned from the submitted site plan: The fence proposal is represented as being approximately 300’ in length parallelto the street, 5’ from the front lot line, and approximately 18’ from the pavementline.– The gate proposal is represented as being located approximately 36’ from thefront property line, and approximately 49’ from the pavement line.The Board of Adjustment Chief Planner/Board Administrator conducted a field visit ofthe site and surrounding area and noted two other fences that appeared to be above4’ in height located in a front yard setback. One fence was located two lots to thewest of the subject site that appears to be a result of fence special exception granted2-2
by the Board in 2016 (see the “Zoning/BDA History” section of this case report forspecific details). The other fence noted was an approximately 9’ high solid fenceimmediately east of the site with no recorded BDA history.As of August 9th, no letters have been submitted in support of or in opposition to therequest.The applicant has the burden of proof in establishing that the special exception tothe fence standards regulations related to height will not adversely affectneighboring property.Granting this special exception of 4’ with a condition imposed that the applicantcomplies with the submitted site plan and elevations would require the proposalexceeding 4’ in height to be maintained in the location and of the heights andmaterials as shown on these documents.Timeline:May 3, 2019:The applicant submitted an “Application/Appeal to the Board ofAdjustment” and related documents which have been included aspart of this case report.July 10, 2019:The Board of Adjustment Secretary randomly assigned this case toBoard of Adjustment Panel A.July 10, 2019:The Board of Adjustment Chief Planner/Board Administratoremailed the applicant’s representative the following information: a copy of the application materials including the BuildingOfficial’s report on the application; an attachment that provided the public hearing date and panelthat will consider the application; the July 31st deadline to submitadditional evidence for staff to factor into their analysis; and theAugust 9th deadline to submit additional evidence to beincorporated into the Board’s docket materials; the criteria/standard that the board will use in their decision toapprove or deny the request; and the Board of Adjustment Working Rules of Procedure pertainingto “documentary evidence.”August 6, 2019:The Board of Adjustment staff review team meeting was heldregarding this request and the others scheduled for the Augustpublic hearings. Review team members in attendance included: theSustainable Development and Construction Assistant Director, theBuilding Official, the Assistant Building Official, the Board ofAdjustment Chief Planner/Board Administrator, the SustainableDevelopment and Construction Senior Engineer, the BuildingInspection Senior Plans Examiner/Development Code Specialist,and the Assistant City Attorney to the Board.2-3
No review comment sheets were submitted in conjunction with thisapplication.2-4
2-5
2-6
2-7
2-8
2-9
2 - 10
2 - 11
2 - 12
2 - 13
07/12/2019Notification List of Property OwnersBDA189-08313 Property Owners NotifiedLabel # AddressOwner15300ROYAL LNVARIA HITEN & SHERNAZ H25214ROYAL LNTHOMPSON BRUCE T &35230ROYAL LNMENTER MARTIN ALAN &45415LOBELLO DRHOUSEHOLDER NICOLE & BRIAN55331LOBELLO DRTRIMBLE REVOCABLE LIVING TRUST65315LOBELLO DRHOPKINS MICHAEL J75215LOBELLO DRWANG JIANHUA & XU WU85233LOBELLO DRJONES JERRY & ELLEN95223ROYAL LNFETOUH OMAR & SHELBY E105237ROYAL LNSHI WEI &115315ROYAL LNNAFTALIS RICHARD C &125405ROYAL LNHARVANEK STEPHEN &135320ROYAL LNLAKHANPAL SHARAD & RASHMI2 - 14
BOARD OF ADJUSTMENTCITY OF DALLAS, TEXASFILE NUMBER:TUESDAY, AUGUST 20, 2019BDA189-084(SL)BUILDING OFFICIAL’S REPORT: Application of Charles G. Hintze for a specialexception to the visual obstruction regulations at 1003 Cordova Street. This property ismore fully described as Lot 11, Block 23/2223, and is zoned CD 6, which requires a 20foot visibility triangle at driveways. The applicant proposes to locate and maintain itemsin a required visibility triangle, which will require a special exception to the visualobstruction regulations.LOCATION:1003 Cordova StreetAPPLICANT:Charles G. HintzeREQUEST:A request for a special exception to the visual obstruction regulations is made to replacean existing open chain link fence with a new 6’ high open iron rod fence located in the20’ visibility triangle on the north side of the driveway into the site from Sevilla Street ona site that is developed with a single family home use/structure.STANDARD FOR A SPECIAL EXCEPTION TO THE VISUAL OBSTRUCTIONREGULATIONS:Section 51A-4.602(d) (3) of the Dallas Development Code states that the Board shallgrant a special exception to the requirements of the visual obstruction regulations when,in the opinion of the Board, the item will not constitute a traffic hazard.STAFF RECOMMENDATION:Approval, subject to the following condition: Compliance with the submitted site plan/elevation and elevation is required.Rationale: The Sustainable Development Department Senior Engineer has no objections to therequest. Staff concluded that request for a special exception to the visual obstructionregulations should be granted (with the suggested condition imposed) because theitem to be located and maintained in the drive approach visibility triangle does notconstitute a traffic hazard.BACKGROUND INFORMATION:Zoning:3-1
Site:North:South:East:West:CD 6 (Conservation District)CD 6 (Conservation District)CD 6 (Conservation District)CD 6 (Conservation District)CD 6 (Conservation District)Land Use:The subject site is developed with a single family home. The areas to the north, east,west, and south are developed with single family uses.Zoning/BDA History:There have not been any recent related board or zoning cases recorded either on or inthe immediate vicinity of the subject site.GENERAL FACTS/STAFF ANALYSIS: The request for a special exception to the visual obstruction regulations focuses onreplacing an existing open chain link fence with a new 6’ high open iron rod fencelocated in the 20’ visibility triangle on the north side of the driveway into the site fromSevilla Street on a site that is developed with a single family home use/structure.Section 51A-4.602(d) of the Dallas Development Code states the following: a personshall not erect, place, or maintain a structure, berm, plant life or any other item on alot if the item is:- in a visibility triangle as defined in the Code (45-foot visibility triangles at streetintersections and 20-foot visibility triangles at drive approaches and at alleys onproperties zoned single family); and- between two and a half and eight feet in height measured from the top of theadjacent street curb (or the grade of the portion on the street adjacent to thevisibility triangle).The property is located in CD 6 zoning district which requires the portion of a lot witha triangular area formed by connecting together the point of intersection of the edgeof a driveway or alley and the adjacent street curb line (or, if there is no street curb,what would be the normal street curb line) and points on the driveway or alley edgeend the street curb line 20 feet from the intersection.A site plan/elevation and elevation has been submitted indicating portions of a 6’high open iron rod fence located in the 20’ visibility triangle the north side of thedriveway into the site from Sevilla Street.The Sustainable Development Department Senior Engineer has submitted a reviewcomment sheet marked “Has no objections”.The applicant has the burden of proof in establishing how granting this request tolocate/maintain portions of a 6’ high open iron rod fence located in the 20’ visibilitytriangle on the north side of the driveway into the site from Sevilla Street does notconstitute a traffic hazard.3-2
Granting this request with a condition imposed that the applicant complies with thesubmitted site plan/elevation and elevation would limit the item in the 20’ driveapproach visibility triangle into the site from Sevilla Street to that what is shown onthis document.Timeline:May 3, 2019:The applicant submitted an “Application/Appeal to the Board ofAdjustment” and related documents which have been included aspart of this case report.July 10, 2019:The Board of Adjustment Secretary randomly assigned this case toBoard of Adjustment Panel A.July 10, 2019:The Board of Adjustment Chief Planner/Board Administratoremailed the applicant the following information: a copy of the application materials including the BuildingOfficial’s report on the application; an attachment that provided the public hearing date and panelthat will consider the application; the July 31st deadline to submitadditional evidence for staff to factor into their analysis; and theAugust 9th deadline to submit additional evidence to beincorporated into the Board’s docket materials; the criteria/standard that the board will use in their decision toapprove or deny the request; and the Board of Adjustment Working Rules of Procedure pertainingto “documentary evidence.”July 11, 2019:The applicant submitted additional documentation on thisapplication to the Board Administrator beyond what was submittedwith the original application (see Attachment A).August 6, 2019:The Board of Adjustment staff review team meeting was heldregarding this request and the others scheduled for the Augustpublic hearings. Review team members in attendance included: theSustainable Development and Construction Assistant Director, theBuilding Official, the Assistant Building Official, the Board ofAdjustment Chief Planner/Board Administrator, the SustainableDevelopment and Construction Senior Engineer, the BuildingInspection Senior Plans Examiner/Development Code Specialist,and the Assistant City Attorney to the Board.August 7, 2019:The Sustainable Development Department Senior Engineer hassubmitted a review comment sheet marked “Has no objections”.3-3
3-4
3-5
3-6
3-7
3-8
3-9
3 - 10
3 - 11
3 - 12
3 - 13
3 - 14
3 - 15
3 - 16
07/12/2019Notification List of Property OwnersBDA189-08429 Property Owners NotifiedLabel # AddressOwner11003CORDOVA STHINTZE CHARLES G & SANDRA P21029VALENCIA STSEGOVIA CLEO JESUS31025VALENCIA STWRIGHT JAMES R & SHARON M41021VALENCIA STMAY WADE H &51013VALENCIA STPATTEE DAVID & DAWN61009VALENCIA STKOMODORE SHANNON71003VALENCIA STZAHRA EDWARD H JR &8926VALENCIA STKELLEY JEREMIAH B &9922VALENCIA STSHOPOFF BRIEN & JEANIE10915CORDOVA STMCCUNE MELANIE11919CORDOVA STRIDER BOBBIE ANN12923CORDOVA STKILBRIDE THOMAS & LINDSEY131102VALENCIA STMANDLE WILLIAM S141018VALENCIA STCARDONA CLAIRE &151010VALENCIA STGIRARD MICHAEL RAYMOND &161002VALENCIA STWEILER RUSSELL N171011CORDOVA STBRODSKY GRETA VANCE &181019CORDOVA STSHEAFFER SUZANNE19920CORDOVA STBRAME MARY ANN20914CORDOVA STDANDREA MICHELLE N & DENNIS V21910CORDOVA STCALLAHAN KEITH E &22913CLERMONT AVEDEVIN CLAYTON & DIANE231003CLERMONT AVECARPENTER JEREMY & ANGELA241007CLERMONT AVEGEREN WILLIAM251018CORDOVA STLOUDIS PETER M261014CORDOVA STSTEEN CARRIE3 - 17
07/12/2019Label # AddressOwner271010CORDOVA STGEYER JULIA H &281006CORDOVA STMCMILLON LACY & DANIEL291002CORDOVA STHENIGMAN WILLA &3 - 18
BOARD OF ADJUSTMENTCITY OF DALLAS, TEXASFILE NUMBER:TUESDAY, AUGUST 20, 2019BDA189-085(SL)BUILDING OFFICIAL’S REPORT: Application of Santanu Saha, represented by ElsieThurman of Land Use Planning and Zoning Services, for a variance to the front yardsetback regulations at 615 Cameron Avenue. This property is more fully described asLot 19, Block 34/1615, and is zoned R-7.5(A), which requires a front yard setback of 25feet. The applicant proposes to construct and/or maintain a structure and provide a 20foot front yard setback, which will require a 5 foot variance to the front yard setbackregulations.LOCATION:615 Cameron AvenueAPPLICANT:Santana SahaRepresented by Elsie Thurman/Land Use Planning and ZoningServicesREQUEST:A request for a variance to the front yard setback regulations of 5’ is made to maintainan approximately 75 square foot porch structure added/attached to an existing onestory single family home structure with an approximately 1,500 square foot buildingfootprint that is located 20’ from the site’s front property line or 5’ into the 25’ front yardsetback.STANDARD FOR A VARIANCE:Section 51(A)-3.102(d)(10) of the Dallas Development Code specifies that the boardhas the power to grant variances from the front yard, side yard, rear yard, lot width, lotdepth, lot coverage, floor area for structures accessory to single family uses, height,minimum sidewalks, off-street parking or off-street loading, or landscape regulationsprovided that the variance is:(A) not contrary to the public interest when, owing to special conditions, a literalenforcement of this chapter would result in unnecessary hardship, and so that thespirit of the ordinance will be observed and substantial justice done;(B) necessary to permit development of a specific parcel of land that differs from otherparcels of land by being of such a restrictive area, shape, or slope, that it cannot bedeveloped in a manner commensurate with the development upon other parcels ofland with the same zoning; and(C) not granted to relieve a self-created or personal hardship, nor for financial reasonsonly, nor to permit any person a privilege in developing a parcel of land not permittedby this chapter to other parcels of land with the same zoning.STAFF RECOMMENDATION:4-1
Approval, subject to the following condition: Compliance with the submitted site plan is required.Rationale: Staff concluded that the subject site is unique and different from most lots in the R7.5(A) zoning district in that it is restrictive in area due to having about 1,000 squarefeet less area than what is found on most lots in the R-7.5(A) zoning district. Staff concluded that the applicant has shown by submitting a document indicatingamong other things that that the square footage of the home on the subject site atapproximately 1,500 square feet is commensurate to 22 other homes in the same R7.5(A) zoning district that average at approximately 2,500 square feet.BACKGROUND 5(A) (Single family district 7,500 square feet)R-7.5(A) (Single family district 7,500 square feet)R-7.5(A) (Single family district 7,500 square feet)R-7.5(A) (Single family district 7,500 square feet)R-7.5(A) (Single family district 7,500 square feet)Land Use:The subject site is developed with a single family home structure/use. The areas to thenorth, east, south and west are developed with single family uses.Zoning/BDA History:There has not been any recent related board or zoning cases recorded either on or inthe immediate vicinity of the subject site.GENERAL FACTS /STAFF ANALYSIS: This request for variance to the front yard setback regulations of 5’ focuses onconstructing and maintaining an approximately 75 square foot porch structure addedto an existing one-story single family home structure with an approximately 1,500square foot building footprint that is located 20’ from the site’s front property line or 5’into the 25’ front yard setback.The property is located in an R-7.5(A) zoning district which requires a minimum f
1 7000 w kiest blvd dallas baptist university 2 2800 mountain creek pkwy united states of america 3 2800 mountain creek pkwy united states of america 4 100 mountain shores rd county of dallas 5 2600 mountain creek pkwy extex laporte l p 1 - 17. board of adjustment tuesday, august 20, 2019 .
