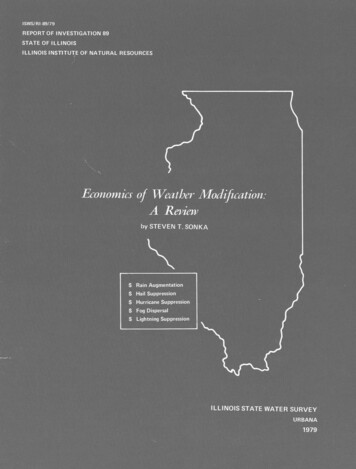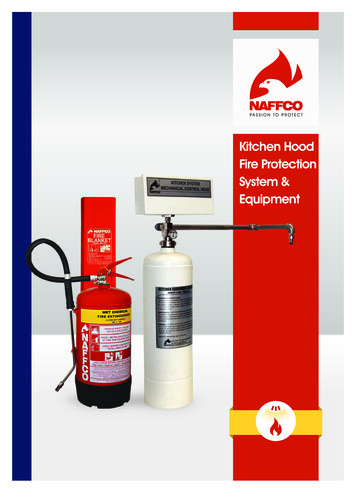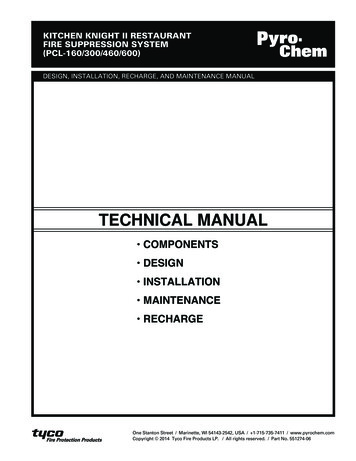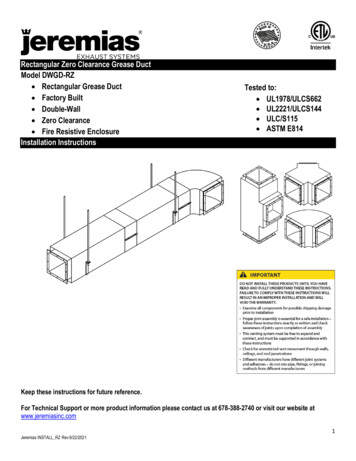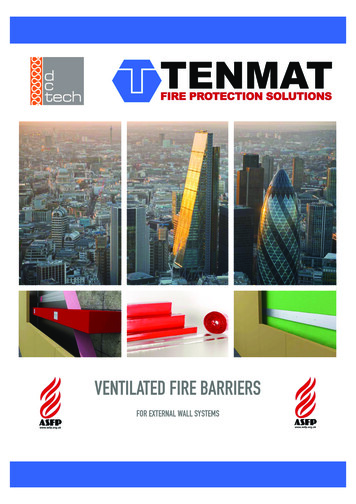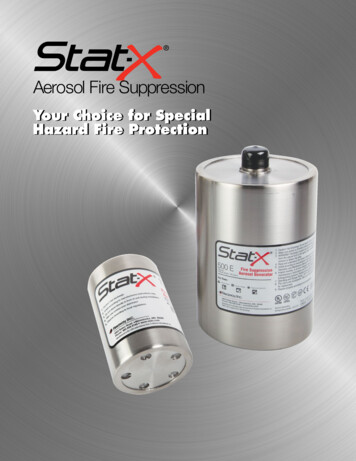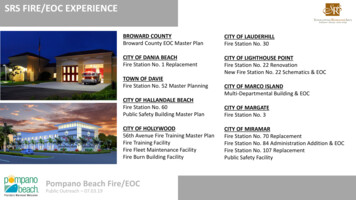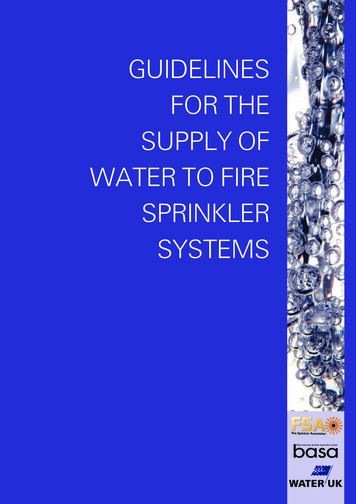
Transcription
FIRE SUPPRESSION RATING SCHEDULEFireSuppressionRatingScheduleINSURANCE SERVICES OFFICE, INC.
FIRE SUPPRESSION RATING SCHEDULEFIRE SUPPRESSION RATING SCHEDULETable of ContentsSection 100Chapter IIntroduction . 1Public Fire Prevention and Suppression . 4Section 200Schedule Application . 4Section 300Needed Fire Flow . 5Section 400Emergency Communications . 14Section 500Fire Department . 20Appendix ATABLE 512A Pumper Equipment and Hose . 39TABLE 512B Pumper Service Test Program . 39TABLE 512C Hose Service Test Program . 40Appendix BTABLE 542A Equipment for a Service Company . 41TABLE 542B Additional Equipment for a Ladder Company . 41TABLE 542C Aerial Ladder/Elevating Platform Test Program . 42Section 600Water Supply . 43Section 700Operational Considerations . 51Section 800Reserved for Future Use . 51Section 900Reserved for Future Use . 51Section 1000 Community Risk Reduction . 52Section 1100 Total Credit and Classification . 59Section 1200 Class 8B Protection . 60Section 1300 Class 9 Protection . 61
FIRE SUPPRESSION RATING SCHEDULEChapter IIIndividual Property Fire Suppression . 63Section 2000 General . 63Section 2100 Fire Department Companies . 63Section 2200 Water Supply System . 65Section 2300 Credit and Classification . 65
FIRE SUPPRESSION RATING SCHEDULEINTRODUCTION100PURPOSE:The purpose of this Schedule is to outline the criteria for evaluating the fire preventionand fire suppression capabilities of individual communities — or fire protection areas.The purpose of such an evaluation is to develop a Public Protection Classification (PPC)for property insurance rating.101SCOPE:The Schedule measures the major elements of a fire protection area’s fire preventionand fire suppression systems. The fire suppression component evaluates how thosesystems address reported structure fires. The Schedule gives procedures and formulasfor developing the measurements into a Public Protection Classification number on arelative scale from 1 to 10, with 10 representing less than the minimum recognizedprotection.The Schedule is a property insurance rating tool, and is not intended to analyze allaspects of a comprehensive public fire protection program.102PUBLIC PROTECTION CLASSIFICATION:A Public Protection Classification developed by this Schedule is only one of severalelements used to develop the property insurance loss cost and underwriting informationfor an individual property. Other features specifically relating to the individual property —such as construction, occupancy and hazards, exposures and private fire protection —are also important in the evaluation of property insurance loss costs and underwriting.103FIRE PROTECTION AREA:The term “fire protection area,” as used in this Schedule may include cities, towns,villages, districts, counties, or other civil jurisdictions responsible for providing fireprevention and fire suppression services.For the purposes of the Schedule, a fire protection area must have legally definedboundaries for fire suppression services. For example, community limit boundaries, firedistrict boundaries, contractual agreements defining areas of responsibility, and the likemay define the boundaries of a fire protection area. If a fire protection area has nolegally defined boundaries, a governmental authority must affirm the boundaries inwriting to ISO.For purposes of making such an affirmation, the governmental authority should be thechief administrative official of the governing body responsible for the public safety andwelfare of the residents within the fire protection area. The individual must be outside thedirect chain of command of the fire protection authority. The governmental authorityshould preferably be an elected official, such as the mayor, the county executive, ajudge, or some similar official.
FIRE SUPPRESSION RATING SCHEDULE104IFORMAT:This Schedule consists of two major chapters:Public Fire Prevention and Suppression:Chapter I (Sections 200 through 1312) gives procedures and formulas for developingPublic Protection Classifications for properties with Needed Fire Flows of 3,500 gpm orless.IIIndividual Property Fire Suppression:Chapter II (Sections 2000 through 2311) gives procedures and formulas for developingPublic Protection Classifications for specifically rated properties with Needed Fire Flowgreater than 3,500 gpm.105CALCULATIONS:To prorate credits or to make any calculation using a fraction of a whole number or point,round the final calculation or credit to two decimal places.To receive full credit for any section within this Schedule, the authority having jurisdictionmust produce complete records substantiating the item under review. When only partialdocumentation is available, prorate the credit up to a maximum of 75% of the availablecredit unless otherwise stated specifically in this Schedule.When no records exist for an item under review, give no credit unless otherwise statedspecifically in this Schedule.106REFERENCE STANDARDS:This Schedule recognizes various voluntary consensus standards addressing fireprevention and fire suppression. The standards, approved by the American NationalStandards Institute (ANSI), include publications by the National Fire ProtectionAssociation (NFPA), the American Water Works Association (AWWA), and theAssociation of Public-Safety Communications Officials – International (APCO).Whenever this Schedule refers to a consensus standard, the latest edition applies.107MINIMUM FACILITIES FOR APPLYING THIS SCHEDULE:To receive a Public Protection Classification other than Class 10, a fire protection areamust meet the following minimum requirements:A. Organization:The fire department must be organized under applicable state or local laws. Theorganization must include one person responsible for operation of the department,usually with the title of chief.The fire department must serve an area with definite boundaries. (See Section 103.)
FIRE SUPPRESSION RATING SCHEDULEIf a fire protection area does not have a fire department operated solely by or for thegoverning body of that fire protection area, the fire department providing such servicemust do so under a legal contract or resolution or must demonstrate documentedperformance for a minimum of one year. When a fire department’s service area includestwo or more fire protection areas, the department should execute a contract with eacharea served.Governmental authorities may use NFPA 1201, Standard for Providing Fire andEmergency Services to the Public, as a guide to the organization and development of afire department.B. Firefighter Response to Alarms:The fire department must demonstrate that a minimum number of firefighters — asdefined in Section 201 — respond on the initial alarm to all reported structure fires. Thechief officer may be one of the responding firefighters.C. Training:The fire department must provide training related to suppression of structure fires foractive members for at least 3 hours every 3 months.D. Emergency Communications:Communications facilities and arrangements must provide for receipt of alarms anddispatch of firefighters and apparatus with no delay.E. Apparatus:The fire department must have at least one apparatus meeting the general criteria ofNFPA 1901, Standard for Automotive Fire Apparatus. All apparatus must be registeredand insured as emergency vehicles according to applicable state laws.F. Housing:Apparatus must be housed to provide protection from the weather and the deterioratingeffects of all climatic conditions. In areas subject to freezing conditions, the structuremust have provisions for providing heat.
FIRE SUPPRESSION RATING SCHEDULEChapter IPUBLIC FIRE PREVENTION AND SUPPRESSIONSCHEDULE APPLICATION200GENERAL:Chapter I of this Schedule gives procedures and formulas for developing a PublicProtection Classification that applies to properties with a Needed Fire Flow of 3,500 gpmor less as determined in Section 300.201APPLICATION:The method of applying Chapter I of this Schedule depends upon the minimum facilitiesavailable for the fire department and the adequacy and duration of the water system asoutlined below:A. Sections 300 through 1101 (Class 1 - 8) shall be applied if the fire protection areahas all of the following:1. An apparatus that has a permanently mounted pump with a rated capacity of 750gpm or more at 150 psi and a water tank in accordance with the general criteriaof NFPA 1901, Standard for Automotive Fire Apparatus, “Pumper FireApparatus.”2. A minimum of 4 firefighters responding on the initial alarm to all reportedstructure fires. The chief officer may be 1 of the 4 responding firefighters.3. One or both of the following:a. A water system capable of delivering 250 gpm or more for a period of 2 hoursplus consumption at the maximum daily rate at a fire location.b. Fire department supply capable of delivering 250 gpm or more for a period of2 hours at a fire location beginning within 5 minutes of arrival of the first-dueengine.B. Sections 1200 through 1202 (Class 8B) apply if the fire protection area does nothave the features outlined in A but does have all of the following:1. An apparatus that has a permanently mounted pump with a rated capacity of 750gpm or more at 150 psi in accordance with the general criteria of NFPA 1901,Standard for Automotive Fire Apparatus, “Pumper Fire Apparatus.”2. There shall be a minimum of 6 firefighters responding on the initial alarm to allreported structure fires. Two of the 6 may be automatic-aid firefighters (seeSections 507 and 511C). The chief officer may be 1 of the 6 respondingfirefighters.
FIRE SUPPRESSION RATING SCHEDULE3. The ability to deliver a minimum of 200 gpm for 20 minutes (4,000 gallons ofwater) on the initial alarm to all reported structure fires beginning within 5 minutesof arrival of the first-due engine.C. Sections 1300 through 1312 (Class 9) apply If the fire protection area does not havethe facilities outlined in either A or B but does have all of the following:1. An apparatus that has a permanently mounted pump with a rated capacity of 250gpm or more at 150 psi and a permanently mounted water tank of at least 200gallons in accordance with the general criteria of NFPA 1901, Standard forAutomotive Fire Apparatus, “Initial Attack Fire Apparatus.”2. A minimum of 4 firefighters responding to all reported first-alarm structure fires.(See NFPA 1720, Standard for the Organization and Deployment of FireSuppression Operations, Emergency Medical Operations and Special Operationsby Volunteer Fire Departments.) The chief officer may be 1 of the 4 respondingfirefighters.3. The ability to deliver a minimum of 500 gallons of water to all reported first-alarmstructure fires.D. If the fire protection area does not have the facilities outlined in A, B, or C, applyPublic Protection Class 10 to the fire protection area.E. If the fire protection area has a combination of A, B, C, and D, multiple PublicProtection Classifications apply.NEEDED FIRE FLOW300GENERAL:This section provides procedures and formulas for developing Needed Fire Flows forselected locations throughout a fire protection area. The Schedule uses those NeededFire Flows for other calculations. The calculation of a Needed Fire Flow (NFF) in gallonsper minute (gpm) considers factors such as the type of building construction (C),occupancy (O), exposure (X), and communication (P) of each subject building or firedivision.For more information, including help with determining the factors, see Guide forDetermination of Needed Fire Flow, available online at www.isomitigation.com/nff.301 AUTOMATIC FIRE SPRINKLER SYSTEMSIn calculating the Needed Fire Flow for a commercial building protected by an automaticfire sprinkler system, consider the demand at the base of the automatic sprinkler riserplus additional allowances for inside and/or outside hose streams for a duration of 2hours. This procedure applies to buildings rated and classified as sprinklered underISO’s Specific Commercial Property Evaluation Schedule (SCOPES).
FIRE SUPPRESSION RATING SCHEDULEThe procedure also applies to a building not rated and not classified as sprinkleredunder ISO’s SCOPES if a party responsible for the building has provided evidence thatthe automatic fire sprinkler system has been installed in accordance with the generalcriteria of NFPA 13, Standard for Installation of Sprinkler Systems, and is maintained inaccordance with the general criteria of NFPA 25, Standard for the Inspections, Testingand Maintenance of Water-Based Fire Protection Systems.310CONSTRUCTION FACTOR (C):The construction factor (C) is the portion of the Needed Fire Flow attributed to theconstruction and area of the subject building. To calculate the construction factor (C),use this formula:( )C 18F AWhere:A Effective AreaF Coefficient related to the class of construction:F 1.5 for Construction Class 1 (Frame)* 1.0 for Construction Class 2 (Joisted Masonry)* 0.8 for Construction Class 3 (Non-Combustible)* 0.8 for Construction Class 4 (Masonry Non-Combustible)* 0.6 for Construction Class 5 (Modified Fire Resistive)* 0.6 for Construction Class 6 (Fire Resistive)** Effective AreaEffective area is a modification of the total building area measured in square feet. Themodification considers construction class, building height, fire protection features,division walls, and other factors that contribute to the spread of fire in a building. (Seethe Specific Commercial Property Evaluation Schedule (SCOPES) for detailedinformation on calculating effective area).Mixed ConstructionFor buildings with two or more construction classes, see SCOPES, “Classification ofMixed Construction”, for instructions on determining a single construction class for use inthe construction factor (C) formula.Minimum and Maximum ValuesThe minimum value of the construction factor (C) is 500 gpm.The maximum value of the construction factor (C) is:8,000 gpm for Construction Classes 1 and 26,000 gpm for Construction Classes 3, 4, 5 and 66,000 gpm for a 1-story building of any class of construction.
FIRE SUPPRESSION RATING SCHEDULERoundingRound the calculated value of the construction factor (C) to the nearest 250 gpm.320OCCUPANCY FACTOR (O):The occupancy factor (O) reflects the influence of the occupancy on the Needed FireFlow. Select the occupancy factor (O) from the following table.OCCUPANCY COMBUSTIBILITY CLASSC-1 (Noncombustible)C-2 (Limited Combustibility)C-3 (Combustible)C-4 (Free Burning)C-5 (Rapid Burning or Flash Burning)OCCUPANCY FACTOR (O)0.750.851.001.151.25Multiple OccupanciesFor buildings that contain multiple occupancies, see SCOPES, Item 440,“Combustibility Classification Applicable to Buildings,” for instructions on determining asingle-occupancy combustibility class for use in selecting the occupancy factor (O).330EXPOSURE (X) AND COMMUNICATION (P) FACTORS:A building’s exposure to and communication with adjacent buildings influence thesubject building’s Needed Fire Flow. Where applicable, select an exposure factor (X)from Table 330A. If applicable, also select a communication factor (P) selected fromTable 330B. Select the factors for the same side of the building. Use the side of thebuilding for which the sum of the factors has the largest value, represented as:(Xi Pi )maxLimit the value of (Xi Pi )max to a maximum of 0.60.A. The exposure factor (X) of the subject building depends upon the construction andlength-height value* (length of wall in feet, times height in stories) of the exposed buildingand the distance between facing walls of the subject building and the exposed building.Select the exposure factor (X) from Table 330A(1-3).
FIRE SUPPRESSION RATING SCHEDULETable 330A(1)Constructionof FacingWall ofExposureFrame (Except Masonry and Fire Resistive)Construction of FacingWall of Subject BuildingMasonry or Masonry or FireMasonryNoncombustibleResistiveFire ResistiveSemiprotectedWalls andUnprotected s(or Blank)RoofLengthHeight ofFacingWall ofExposure80 - 100101 - 200201 - 300301 - 400Over lass 5 or .02800.000011 - 2080 - 100101 - 200201 - 300301 - 400Over 00000.00000.00000.00000.000021 - 3080 - 100101 - 200201 - 300301 - 400Over 00000.00000.00000.00000.000031 - 4080 - 100101 - 200201 - 300301 - 400Over 00000.00000.00000.00000.0000Distance inFeet to theExposure0 - 10
FIRE SUPPRESSION RATING SCHEDULETable 330A(2)Constructionof FacingWall ofExposureMasonry & Fire Resistive (Unprotected Openings)Construction of FacingWall of Subject BuildingLengthHeight ofFacingWall ofExposure80 - 150151 - 200201 - 300301 - 400Over 02520.02800.02800.02800.0280Class 5 or .00000.000011 - 2080 - 150151 - 200201 - 300301 - 400Over 0000.00000.00000.00000.00000.000021 - 3080 - 150151 - 200201 - 300301 - 400Over 0000.00000.00000.00000.00000.000031 - 4080 - 150151 - 200201 - 300301 - 400Over 0000.00000.00000.00000.00000.0000Distance inFeet to theExposure0 - 10 Masonry or Masonry or FireMasonryNoncombustibleFire ResistiveResistiveSemiprotectedWalls andUnprotected s(or Blank)RoofMasonryUnprotectedOpenings
FIRE SUPPRESSION RATING SCHEDULETable 330A(3)Constructionof FacingWall ofExposureMasonry & Fire Resistive (Semiprotected Openings)Construction of FacingWall of Subject BuildingMasonry or Masonry or FireMasonryNoncombustibleFire ResistiveResistiveSemiprotectedWalls andUnprotected s(or Blank)RoofLengthHeight ofFacingWall ofExposure80 - 150151 - 200201 - 300301 - 400Over 0140Class 5 or .00000.000011 - 2080 - 150151 - 200201 - 300301 - 400Over 0000.00000.00000.00000.00000.000021 - 3080 - 150151 - 200201 - 300301 - 400Over 0000.00000.00000.00000.00000.000031 - 4080 - 150151 - 200201 - 300301 - 400Over 0000.00000.00000.00000.00000.0000Distance inFeet to theExposure0 - 10
FIRE SUPPRESSION RATING SCHEDULE330EXPOSURE (X) AND COMMUNICATION (P) FACTORS: (Continued)B. Factor for Communications (P):The factor for Communication (Pi) depends upon the protection for communicating partywall* openings and the length and construction of communications between firedivisions* and shall be selected from Table 330B. When more than one communicationtype exists in any one side wall, apply only the largest factor for Communication (P).Table 330BMasonry Facing Wall (Exposure)FACTORS FOR COMMUNICATIONS THROUGH PASSAGEWAYSDescription ofProtection ofPassagewaysOpeningsFire Resistive, Noncombustible,or Limited CombustiblePassagewaysOpenAny10 ftLengthorlessPassageways with Combustible ConstructionEnclosed11 ft21 fttoto20 ft50 ft10 ftorlessOpen11 ftto20 ft21 ftto50 ft10 ftorlessEnclosed11 ft21 fttoto20 ft50 ft1. UnprotectedLength-Height .02520.0189Length-Height 800.02102. Single Fire Door at One End of PassagewayLength-Height .01260.0063Length-Height 15000.01400.00700.00000.0140 0.010500.00000.02100.01400.00703. Single Fire Doors at Each End or Double Fire Doors at One End of PassagewayLength-Height 20-1500000000000Length-Height 1500000000000FACTORS FOR COMMUNICATIONS THROUGH A PARTY WALLSingle Fire DoorsLength-Height 20-1500.0189Length-Height 1500.0210FACTORS FOR COMMUNICATIONS ACROSS PARTY WALLSAll cases 0.0175
FIRE SUPPRESSION RATING SCHEDULETable 330B (cont.)Other Than Masonary Facing Wall (Exposure)FACTORS FOR COMMUNICATIONS THROUGH PASSAGEWAYSFire Resistive, Noncombustible, orLimited CombustiblePassagewaysDescription ofProtection ofPassagewaysOpeningsPassageways with Combustible ConstructionOpenAny10 ftLengthor11 fttotoortotoortotoless20 ft50 ftless20 ft50 ftless20 ft50 3780.04202. Single Fire Door at One End of PassagewayLength-Height 20-1000 0.0252 0.0126Length-Height 1000 0.0280 00000.03780.04200.02520.02800.01260.01400000001. UnprotectedLength-Height 20-100Length-Height 10000Enclosed21 ftOpen10 ft11 ftEnclosed21 ft3. Single Fire Doors at Each End or Double Fire Doors at One End of PassagewayLength-Height 20-1000000000Length-Height 1000000000Note10 ft11 ft21 ftWhen a party wall has communicating openings protected by a single automatic orself-closing Class A fire door, it qualifies as a division wall* for reduction of area.Note Where communications are protected by a recognized water curtain*, the value of P iszero (0).*
FIRE SUPPRESSION RATING SCHEDULE340CALCULATION OF NEEDED FIRE FLOW (NFF):Use the following formula to determine the Needed Fire Flow (NFF):NFFi 5 (Ci )(Oi ) [1.0 1 (X 1 P)i ]When a wood shingle roof covering on the subject building, or on exposed buildings, cancontribute to spreading fires, add 500 gpm to the Needed Fire Flow.The minimum Needed Fire Flow is 500 gpm, and the maximum is 12,000 gpm.Round the calculated Needed Fire Flow to the nearest 250 gpm if less than 2,500 gpmand to the nearest 500 gpm if greater than 2,500 gpm.For residential occupancies** protected with an automatic fire sprinkler system installedin accordance with the general criteria of NFPA 13R, Standard for the Installation ofSprinkler Systems in Residential Occupancies up to and including Four Stories inHeight, the Needed Fire Flow is either the demand at the base of the automatic sprinklerriser or 1,000 gpm at 20 psi for a duration of 2 hours, whichever is greater.For 1- and 2-family dwellings not exceeding 2 stories in height, the following NeededFire Flows at a duration of 1 hour shall be used:DISTANCE BETWEEN BUILDINGSMore than 30 feet21-30 feet11-20 feet0 –10 feetNEEDED FIRE FLOW500 gpm750 gpm1,000 gpm1,500 gpmException 1: For a 1- or 2-family dwelling protected with an automatic fire sprinkler systeminstalled in accordance with the general criteria of NFPA 13D, Installation ofSprinkler Systems for One- and Two-Family Dwellings and ManufacturedHomes, the Needed Fire Flow is either demand at the base of the automaticsprinkler riser or 500 gpm at 20 psi for a duration of 1 hour, whichever is greater.Exception 2: For a 1- or 2-family dwelling with an Effective Area greater than 4,800 squarefeet, calculate the Needed Fire Flow using the Needed Fire Flow formula in thisSection. Use the duration as specified in Section 604.**
FIRE SUPPRESSION RATING SCHEDULEEmergency Communications400410GENERAL:This section gives procedures and formulas for evaluating: communications facilities provided for the general public to report structure fires Enhanced 9-1-1 Telephone Service including wireless computer-aided dispatch (CAD) facilities alarm receipt and processing at the communication center training and certification of telecommunicators facilities used to dispatch fire department companies to reported structure firesEMERGENCY REPORTING (ER):For information about emergency reporting for fire alarms, see NFPA 1221, Standard forthe Installation, Maintenance, and Use of Emergency Services CommunicationsSystems.Assign points for emergency reporting (ER) according to the following:Apply either A or B belowA.MaximumValue10Emergency Reporting System (ERS1)Basic 9-1-1 or no 9-1-1 (BSC)Public Safety Answering Point (PSAP) does not have customer-premisesequipment (CPE) to enable the receipt of Enhanced 9-1-1 calls. Basic 9-1-1systems do not have provisions for selective routing and may have automaticnumber identification (ANI) and/or automatic location identification (ALI)10ERS1 Total, MaximumB.Emergency Reporting System (ERS2)Enhanced 9-1-1 (ES)20Public Safety Answering Point (PSAP) has customer-premises equipment (CPE)to enable the receipt of Enhanced 9-1-1 calls with associated automatic numberidentification (ANI) and automatic location identification (ALI) from callers in thePSAP's jurisdiction, including selective routing20
FIRE SUPPRESSION RATING SCHEDULE1.a.E9-1-1 Wireless (EW)Wireless Phase I using Static ALI Functionality (WP1)10The PSAP is Phase 1 wireless-capable for at least one wireless serviceprovider (WSP) in the jurisdiction or has made a valid formal request for Phase1 wireless service with the WSPs doing business in its jurisdictionb.Wireless Phase II using Dynamic ALI Functionality (WP2)15The PSAP is Phase 2 wireless-capable for at least one WSP in the jurisdictionor has made a valid formal request for Phase 2 wireless service with the WSPsdoing business in its jurisdiction252.a.E9-1-1 Voice over Internet Protocol (EI)Static Voice over Internet Protocol using Static ALIFunctionality (SVoIP)10The PSAP is capable of receiving and processing static VoIP calls withassociated call back number and caller location informationb.Nomadic Voice Over Internet Protocol using Dynamic ALIFunctionality (NVoIP)15The PSAP is capable of receiving and processing VoIP calls utilizing dynamicALI updates (callback number and caller location information)253.a.Computer-Aided Dispatch (CAD)Basic CAD (BC)5The PSAP provides its telecommunicators with software to assist in initiatingcalls for service, dispatching, and maintaining the status of respondingresources in the fieldb.CAD with Management Information System (MIS)5The PSAP has the ability to automatically accept, display and plot caller locationdata on an electronic map display (GIS
such as construction, occupancy and hazards, exposures and private fire protection — are also important in the evaluation of property insurance loss costs and underwriting. 103 FIRE PROTECTION AREA: The term "fire protection area," as used in this Schedule may include cities, towns,

