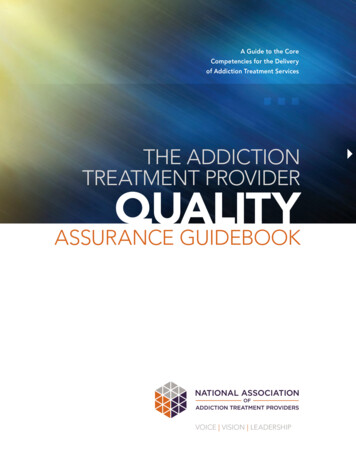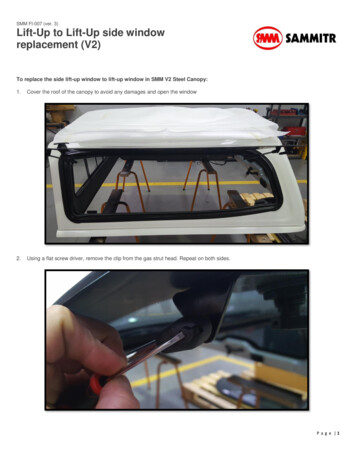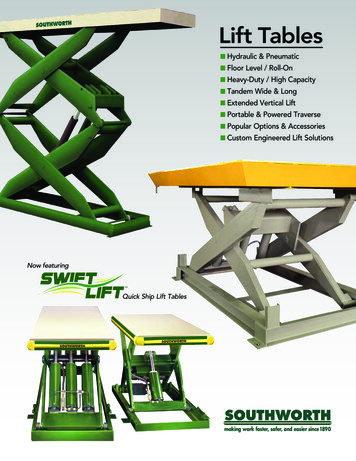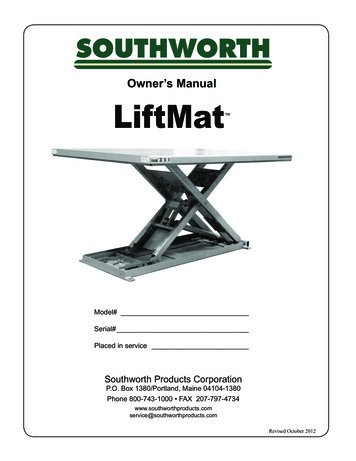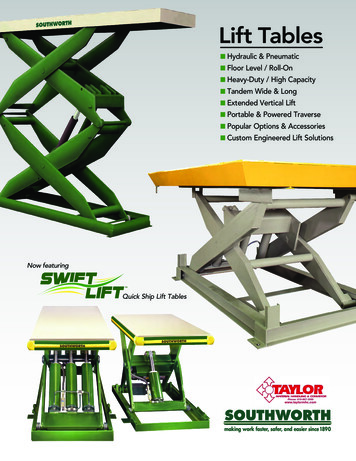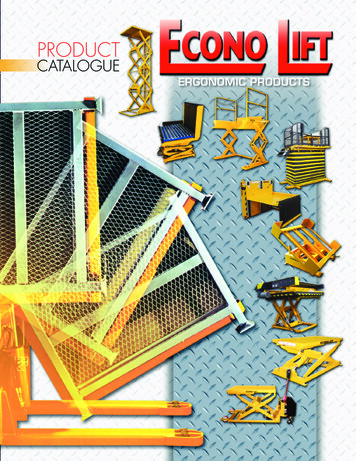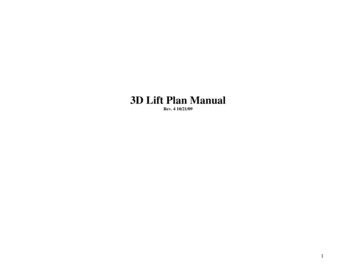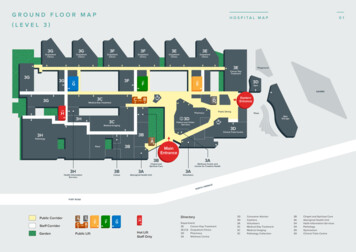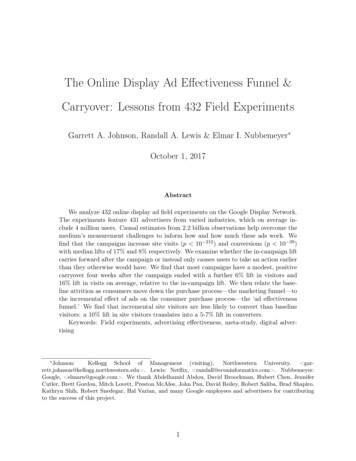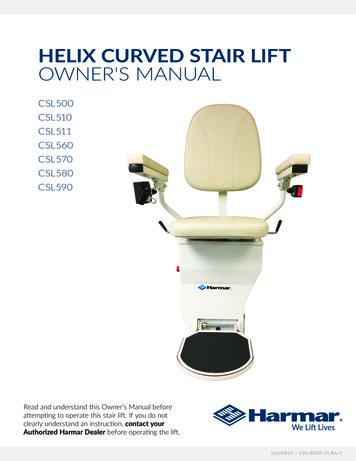
Transcription
Technical GuidelinesLIFT SPECIFICATIONEffective fromContent OwnerVersionNext revisionEnquiries21 December 2020Principal Architect, Building Technical ServicesVersion 1.1(TRIM Reference: 03766257 Rev 1)21 December 2022Assistant Director Building Quality orPrincipalArchitect.Mailbox@finance.wa.gov.au
LIFT SPECIFICATIONCONTENTSPART .15A.16PART B.B.1B.2B.3B.4B.5PART C.C.1C.2C.3C.4C.5C.6C.7C.8C.9C.10C.11C.12PART D.D.1D.2D.3D.4D.5D.6D.7D.8D.9D.10D.11PART E.E.1E.2E.3E.4PAGE 1VTS GENERALLY. 3ABBREVIATIONS . 3ACCEPTABLE VTS CONTRACTORS . 3APPROVALS AND CERTIFICATION . 3APPLICATION FOR TELEPHONE SERVICE .3DEFECTS LIABILITY . 4GUARANTEES. 4INTERPRETATIONS. 4INTERPRETATION OF APPROVAL . 4MATERIALS . 4PERMITS AND FEES. 4PLANT REGISTRATION . 4PRACTICAL COMPLETION . 4PROGRAM . 5PROTECTION AND PROTECTIVE COVERINGS .5QUALITY ASSURANCE . 5SAMPLES. 5SPECIFIC REQUIREMENTS .6LIFT TRAFFIC STUDY. 6GENERAL SPECIFICATIONS. 6DESIGN AND COMPLIANCE . 9DESIGN PARTICULARS .9SHOP DRAWINGS .11GENERAL TECHNICAL. 12ACOUSTIC/VIBRATION TREATMENT. 12AUSTRALIAN AND OTHER STANDARDS . 12AUTHORITIES AND REGULATIONS. 12CONTROLLERS . 12DISTORTION & HARMONICS. 13EMC/RADIO FREQUENCY INTERFERENCE. 13KEYS, MECHANICAL . 13MAINTAINABILITY. 13NOISE AND VIBRATION. 13POWER SUPPLY . 13SWITCHBOARDS . 13WIRING, GENERALLY . 14LIFTS, PASSENGER AND GOODS. 15CAR FIT OUT & EQUIPMENT . 15CAR INTERIOR FINISHES . 16CONTROL, GENERALLY . 16CONTROLS, OPERATIONAL . 17DISPLAYS. 19DOORS . 20FACILITIES FOR PERSONS WITH DISABILITIES . 22HOIST DRIVE SYSTEM . 22LIFTWELL EQUIPMENT GENERALLY . 23PUSHBUTTONS . 24TRAPPED PASSENGER RESCUE . 24TESTING AND COMMISSIONING. 25GENERAL. 25LIFTS‐ CONTROLS, COMMUNICATION AND INTERFACES . 25LIFTS ‐OPERATION AND PERFORMANCE . 26LIFTS ‐ SAFE TO OPERATE . 2721 December 2020
LIFT SPECIFICATIONPART F.F.1F.2F.3F.4PART G.G.1G.2G.3G.4G.5G.6G.7PAGE 2OPERATION AND MAINTENANCE . 28MAINTENANCE . 28TRAINING. 29OPERATING AND MAINTENANCE MANUALS . 30SPECIAL TOOLS AND SOFTWARE . 31TENDER SCHEDULES . 32STATEMENT OF COMPLIANCE WITH SPECIFICATION . 32DESCRIPTION OF OFFER AND FEATURES . 32TECHNICAL . 32RESOURCING AND CAPABILITY. 35PAST INSTALLATION EXPERIENCE. 35RELATIONSHIPS AND OBLIGATIONS . 35MAINTENANCE & SERVICE . 3521 December 2020
LIFT SPECIFICATIONPART A.VTS GENERALLYA.1ABBREVIATIONSThe following abbreviations may be used in this document:ASAustralian Standards and Incorporated RegulationsAS/NZSAustralian & New Zealand Standards and Incorporated Regulations.BCABuilding Code of AustraliaBMSBuilding management SystemBMWBuilding Management & WorksDFESe.g.Department of Fire and Emergency Servicesfor example (exempli gratia.)EWISEmergency Warning and Intercommunication Speakeri.e.ESDThat is or in Other words (id est.)Ecological Sustainability DesignACAAustralian Communications AuthorityCOPCar Operating PanelLCDLiquid crystal displayLMRLift Machine RoomMRLMachine room lessRLMSRemote lift Monitoring SystemVTVertical TransportationVTSVertical Transportation ServicesVVVFVariable voltage variable FrequencyA.2 ACCEPTABLE VTS CONTRACTORSThe following companies are considered to have demonstrated appropriate experience and resources to undertake thelift services works. Kone Elevators Otis Elevator Company Schindler Lifts Australia ThyssenKrupp Elevator Australia Octagon BKG LiftsA.3APPROVALS AND CERTIFICATIONThe Contractor shall arrange and provide all approvals and certifications and in particular: Arrange and obtain all approvals for VTS Equipment that are required by Statuary Authorities. Arrange for sufficient inspections by an independent certifier at various stages and at completion of each VTSEquipment installation; the certifier shall not be the person or persons that install or installed the lift equipment. Provide a “Safe to Operate” certificate for each VTS Equipment that describes the nominated VTS Equipment,states the VTS Equipment is safe to operate, and is dated and signed by the certifier.Original documents evidencing approval by the independent certifier shall be submitted to the VTS Consultant andcopies included in the operating and maintenance manuals.A.4APPLICATION FOR TELEPHONE SERVICEThe Contractor shall make application to the nominated site communications carrier, and pay all associated fees andcosts for the first twelve months, for the provision of a telephone number and connection of the lift emergencyPAGE 321 December 2020
LIFT SPECIFICATIONcommunication telephone to the external monitoring station.A.5DEFECTS LIABILITYThe Contractor shall be responsible for repairs and rectification of defects that occur on the lifts from the date ofPractical Completion and continuing for the Defects Liability Period.A.6GUARANTEESThe Contractor shall guarantee all VTS Equipment is manufactured in accordance with this specification and is suitableunrestricted use for the specified design lifecycles at the specified characteristics and loads.A.7INTERPRETATIONS"Approved" and similar expressions: means approval is granted if received in writing from the VTS Consultant.“Compliant”: means to comply with all Code, Authority and Statutory requirements. Authority: Includes all LocalGovernments, State and Federal governing bodies and accepted utility and service providers.“Fit for Purpose”: means that the specified item must meet the purpose as specified and designed.“Install” means set out, erect, mount, align, fix, connect, adjust, test and commission and hand over in proper workingorder and shall also mean, unless stated clearly to the contrary, supply of the item(s).“Lifts” means the number of lift installations documented in this specification and any associated documents and shallhave a singular meaning where a single lift is specified or documented."Obtain": means to gain and transmit information, approvals, decisions, clarifications and the like to the Project Manager.“Proprietary”: means items identifiable by the naming manufacturer, supplier, installer, trade name, brand name,reference number and catalogue.“Submit for Review” means supply information to the VT Consultant for review.“Samples”: means fixtures, prototypes, panels and like equipment that are required to be submitted for the VTConsultant’s approval.“VTS Consultant” means the company engaged by BMW for the provision of VT consultancy services.“VTS Equipment or Equipment” means any single equipment and component or the total of the individual equipment orcomponents that comprise a complete and functional lift and shall have a plural meaning where more than one lift isspecified or documented.A.8INTERPRETATION OF APPROVALWhere this document uses the term "approved" or "to approval" this shall be interpreted as requiring submission offully descriptive details and/or drawings, so that the VTS Consultant may give approval in writing.A.9MATERIALSAll materials shall be free from all defects and shall also comply with the relevant rules and regulations laid down by anyStatutory Authority having jurisdiction over such work and shall conform to the requirements of Insurance Underwriter'sCodes.A.10 PERMITS AND FEESThe Contractor shall make application for all permits required by each relevant authority or statutory body and pay allassociated fees.A.11 PLANT REGISTRATIONThe Contractor shall make application to WorkSafe W.A and register each VTS Equipment and pay all associated fees andcosts for the first twelve months. The Contractor shall mount a copy of each certificate, protected in a rigid frame, at alocation as approved by Worksafe for the type of VTS equipment. In the event that the registration certificate is notavailable prior to putting the lift into service, provide evidence e.g. copy of application and receipt for payment of feesto WorkSafe that verify that the application is in progress.A.12 PRACTICAL COMPLETIONPractical Completion shall not be given until all the following works are completed and approved by the VTS Consultant:PAGE 421 December 2020
LIFT SPECIFICATION VTS Equipment is fully installed and fully adjusted Identified defects are corrected Certificates for all VTS Equipment have been submitted including independent certification Testing and commissioning have been completed for all VTS Equipment and results submitted and approved Operating and Maintenance Manuals and As Constructed drawings have been submitted, approved, and therequired number of copies handed to the VTS Consultant.A.13 PROGRAMThe Contractor shall provide a detailed Construction Program, showing when all items must be completed in order tomeet the required completion dates.The program shall nominate all milestone and critical path dates for each VTS Equipment and shall include, but are notlimited to, the following: Approval of shop drawings. Manufacture and delivery periods. Completion date for required builder’s works. Installation period. Testing and Commissioning. Handover date.A.14 PROTECTION AND PROTECTIVE COVERINGSAll VTS Equipment shall be protected from damage during transport and installation.Protect decorative metal finishes by coatings or protective wrapping; at practical completion the surfaces so treatedshall be cleaned and if damaged replaced or polished.Stainless steel shall be finished with an approved sealant or polish to diminish finger marking.The Sub‐Contractor shall be responsible for any loss or damage which may occur to VTS Equipment provided by him forthe contract work and shall take all due care to protect all such equipment in such manner as necessary, or as directed bythe Superintendent.A.15 QUALITY ASSURANCEThe Contractor shall plan and develop a quality assurance programme which assures that all the VTS services workincluding management, design and technical responsibilities for quality are integrated and executed effectively inaccordance with AS/NZS ISO 9001, Quality system for design development, production, installation and servicing.A.16 SAMPLESSamples shall be submitted for approval in accordance with the contract conditions and samples shall be clearly markedwith the manufacturer’s name and catalogue number. Provide the following samples for each lift installation: Each type of key switch and each type of push button. Each type of wall, ceiling and floor material. Displays for landings and car operating panels.PAGE 521 December 2020
LIFT SPECIFICATIONPART B.B.1SPECIFIC REQUIREMENTSLIFT TRAFFIC STUDYThe VTS solution i.e. number of lifts required to service the proposed building, car size, rated capacity, door size, speedand other performance parameters shall be determined by a competent person using a proprietary, simulation typetraffic study analysis program such as Elevate (Peters Research) or equivalent.The performance criteria including 5‐minute handling capacity and waiting time for all office areas of the proposedbuilding shall meet the requirements of the Property Council guidelines appropriate to the agreed classification.The performance criteria for areas of the building not referenced in the Property council guidelines shall be taken fromCIBSIE Guide D and appropriate to the proposed building use and function.B.2GENERAL SPECIFICATIONSThe following tables provide a summary of the minimum required specifications of the VTS Equipment. These tables donot fully describe the VTS Equipment they shall be read in conjunction with the complete document in order to obtain acomplete description of the VTS Equipment.B2.1 Lifts, Passenger/GoodsB2.1.1Basic DescriptionLift NumberClassRated LoadRated SpeedCar Clear Internal (W x D x H)Clear Door SizeCar EntriesLanding EntriesDisability Access RequirementsB2.1.21Class A Passenger/GoodsMin 1275 kg / 17 personMin 1.0 mpsMin 1400 wide x 2000 deep x 2300 ceiling heightMin 1000 wide x 2100 high, 2‐piece centre‐openingAppropriate to the building designAppropriate to the building designComply with AS1735 Part 12Car and Landing FinishesInterior finishes shall be selected from the Contractors “standard” range of finishes. Typical selections are listed below;however these are subject to approval by the Architect/BMW Project Manager.Weight allowanceLighting DesignCar FloorCar CeilingCar Front WallCar Side WallCar Rear WallCar Protective BlanketsLanding/Car DoorsLanding Door framesTop Landing Controller PanelCar Operating Panel450kgLED fittings and lighting level to AS 1735.12.Hard wearing vinylTextured stainless steel or laminateStainless steelTextured stainless steel or laminate, with handrailTextured stainless steel or laminate1 set or blanketsStainless steelStainless steel, Full depth, wrap around front wallStainless steelRecessed, stainless steelAlternatively, car interior finishes will be “custom” designed and specified by the Architect.PAGE 621 December 2020
LIFT SPECIFICATIONB2.1.3Control, Communication & SecurityNormal ControlAuxiliary ControlsCommunication FacilityRemote Lift MonitoringSecurityIndication of Travel DirectionAutomatic Audible InformationB2.1.4Drive SystemDrive MachineMachine LocationSpeed ControlRegenerative Energy FeedbackB2.1.5Car & Landing ButtonsLanding Pushbutton PanelsKey SwitchesLED or LCDLCDMain car operating panel – side wall front entryAuxiliary car operating panel – side wall rear entryRound, illuminated surround (halo) and illuminatedlegendRecessedFireman’s service, Independent service, car light,car fan.Operational FeaturesEnergy SavingTrapped Passenger RescueEarthquake OperationLiftwell TemperatureCar Guide AssemblyCounterweight SafetyPAGE 7Appropriate to NCC complianceAppropriate to NCC complianceAppropriate to fire engineering solutionFixtures and FittingsCar Operation Panel DisplaysLanding DisplaysCar Operating PanelsB2.1.7Gearless, electric traction drive machineLiftwellVariable voltage, variable frequencyAppropriate to levels servedFire Service FitoutDesignated Emergency LiftWIP telephoneAutomatic Fire Service RecallB2.1.6Appropriate to number of lifts and levels served.Fireman’s service, Independent service, InspectionOperationAuto‐dial, hands free, call received lightAppropriate to project requirementsAppropriate to project requirementsProvide to AS 1735 Part 12 to landingsProvide to AS 1735 Part 12 to each carShut down of car lights and fans when cars are idle.UPS back up and controls for automatic rescue oftrapped passengers.Earthquake restraints and/or guards that willpermit lift operation after an earthquake.Operate without loss of performance or reducedlife cycle or loss of warranty with 40 continuoustemperature in the liftwell.Slipper or rollerAppropriate to building design21 December 2020
LIFT SPECIFICATIONB2.2Lifts, Additional RequirementsB2.2.1 AcousticsThe following noise levels shall be determined from the 5 second fast response L eq, except where noted as beingmaximum levels Lmax. The sound level measurement shall be taken at 1200mm above floor and minimum 1000mm fromany wall. If the noise is tonal, adjustments in accordance with AS 2107 shall be made to the figures below.INSIDE CAR (FAN ON)Car Running at Contract SpeedDuring Acceleration or DecelerationDuring Levelling with Doors OpeningCar passing adjacent stationary carCar StationaryLIFT LANDING (FAN ON)Car Passing at Contract SpeedDoor Opening or ClosingOTHERInside Liftwell Cars Running50 dB(A)60 dB(A)60 dB(A)55 dB(A)45 dB(A)Leq 50 dB(A), one metre from doorLmax 60 dB(A)70 dB(A)B2.2.2 Door Operation TimesDoor Opening TimeDoor Closing TimeDoor Dwell TimeDoor Dwell Nudging TimeNon Interference Door Dwell TimeDoor Nudging Dwell Timeadjustable 1‐10 sec, set to 1.5 secadjustable 1‐10 sec, set to 2.5 secadjustable 1.0 to 30.0 sec; set to 6 secadjustable between 20 to 180 secinitial 3 sec with subsequent set 1.0 to 1.5 sec.adjustable 1 to 25 sec, set to 25 sec.B2.2.3 Design LifeCar super structureLanding and car door systemsButtons and control devicesInterior finishes in lift carsBasic mechanical components andmotorsStarts per hour25 years20 years20 years20 years.25 years.240B2.2.4 Quality of Ride CriteriaThe lifts shall be designed to operate without exceeding the incidence of call outs detailed in this specification, based on ausage pattern of 24 hours per day, 7 days per week, throughout the nominated life cycles listed below:10 milli‐G peak to peak(1‐10 Hz frequency range)Maximum horizontal vibration front toback and side to sideMaximum vertical vibrationAcceleration/Deceleration rateJerk rate level15 milli‐G peak to peak.1.0m/s/s adjustable 2.0m/s3Levelling accuracyRunning Speed 5mm 2% of rated speedPAGE 821 December 2020
LIFT SPECIFICATIONB.3DESIGN AND COMPLIANCEB3.1Authority ComplianceThe Contractor shall be fully responsible for developing the design intent and performance outcomes of the VTSEquipment in order to achieve design compliance and registration with the appropriate Authority.B3.2ConsiderationsThe design of VTS Equipment shall incorporate the following considerations: Energy efficiency Simplicity of design Accessibility of equipment Minimal frequency of maintenance.B3.3Design ApprovalThe VTS Equipment must have current WorkSafe design approval for the intended duty and vertical travel.B3.4Design, Specific ProceduresThis document is generally a performance‐based document and as such it depicts the intent and minimum performanceoutcomes.The VTS Consultant shall be fully responsible for the performance specification of the VTS Equipment, in accordancewith the intent of this document. In particular the VT Consultant is to: Attend meetings as required with the Architect in order to co‐ordinate and resolve building dimensioning for VTSEquipment. Review the architectural and structural drawings and provide advice to the Architect and Structural Engineer ofany details on those drawings that would potentially affect the VTS Equipment designs. Co‐ordinate the VTS Equipment designs with architectural, structural and other trade elements. Design and co‐ordinate architectural finishes and fixtures with the Architect. Design and co‐ordinate the VTS Equipment interface connections with other trades; Electrical – power supplyand telephone; Mechanical – ventilation and BMS status, alarm and power supply operation; Security ‐ accesscontrol and CCTV; Fire Services – fire detection and EWIS telephone and speaker.B.4DESIGN PARTICULARSB4.1BMS InterfaceWhere appropriate to the project, provide the following minimum status and alarm conditions for each VTS Equipmentto the mechanical services BMS typically via voltage free contacts. Lift running on normal service Lift fault Lift on Fire Service Lift on Exclusive useB4.2Earthquake DesignRestrain VTS Equipment ‐ mechanical and electrical components and their attachments ‐ to resist horizontal earthquakeforces. Comply with the requirements of AS 1170.4 2007 and consider the following coefficients: Importance Level Annual probability (ARI) Probability Factor (kp)PAGE 921 December 2020
LIFT SPECIFICATION Hazard factor (Z) Design Category Structural Ductility Factors Structural Performance Factors Sub soil ClassB4.3Fire ServicesWhere appropriate provide specific facility that will allow the lifts to interface into the building fire detection and alarmsystem and accept a fire alarm recall signal that automatically homes the lifts to a nominated floor. Where appropriateprovide specific facility that will permit installation of a WIP telephone in each lift car and connection into thebuilding EWIS system.B4.4Generator OperationWhere a standby generator will be installed in the building, all VTS Equipment must be designed to operate correctly onthat supply.B4.5Landing Door FramesLift landing door frames shall consist of a box frame designed to achieve the nominated fire rating in conjunction withthe landing doors, and a full depth architectural outer frame that overlaps the box frame. The Contractor shall provideall work necessary to integrate the architectural frames with the box frames including, but not limited to, the following: Provide dimensioned and fully detailed shop drawings that clearly show the doors and frames, fixing methodsand interface with the lift wells and associated wall finishes. Review the architect’s landing wall finishes drawings; attend meetings, and assist to resolve any interfaceconflicts with the landing wall finishes.B4.6Landing Wall FinishesArchitectural finishes will be installed by building trades to lift landing walls. The Contractor shall provide all worknecessary for installing landing equipment i.e. display and button panels onto the finishes including, but limited to, thefollowing: Review the architectural drawings and provide appropriate cable penetrations and access through the wallfinishes. Provide recessed mounting boxes and arrange with the structural and finishing trades for backing supports, ifrequired, for fixing landing equipment plates Coordinate the installation of recessed boxes and landing equipment with the finishing trades. Co‐ordinate all work with the wall finishing trades.B4.7Lift Rated Load and Car Interior FinishesThe design of VTS Equipment shall include for the rated load, interior finishes and fitout, and any other necessaryallowance. The Contractor shall advise where the weight of car finishes and fitout to any particular lift exceeds themaximum limit, and the interior finishes will be revised to remain within that limit.B4.8Mechanical Strength of Lift CarEach lift shall have sufficient mechanical strength for the rated carload plus interior fit out weight, proposed usage, andloading method as appropriate to the specified lift class. The design and manufacture of the car sling, frame and floorshall incorporate specific reinforcement in order to withstand continuous use including, but not limited to the following: General goods trolleys. Waste and plant trolleys. Hand operated electric trolleys – Goods l
Statutory Authority having jurisdiction over such work and shall conform to the requirements of Insurance Underwriter's Codes. A.10 PERMITS AND FEES The Contractor shall make application for all permits required by each relevant authority or statutory body and pay all associated fees.

