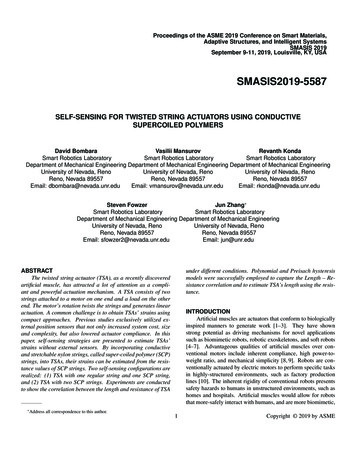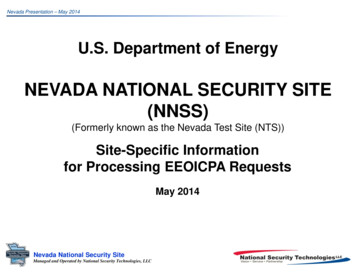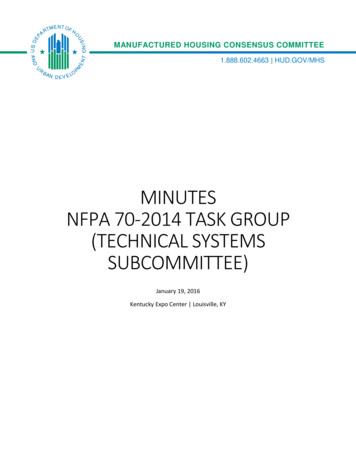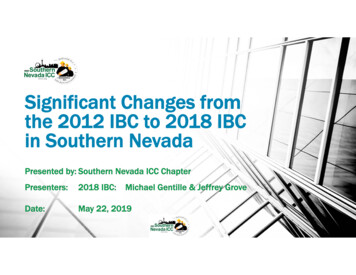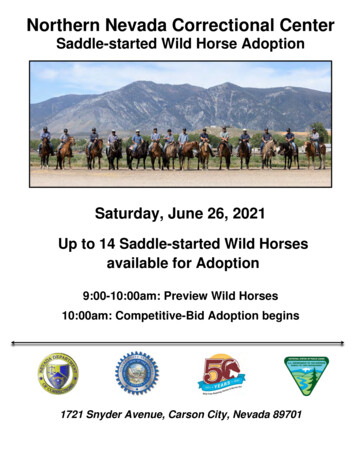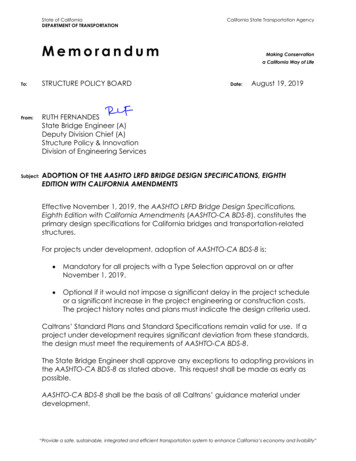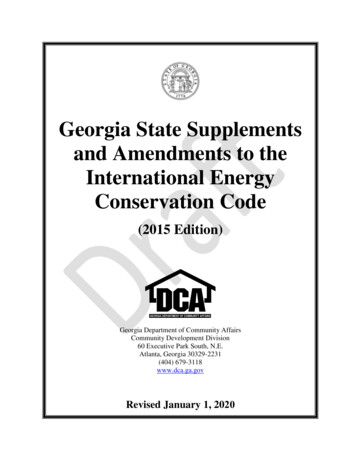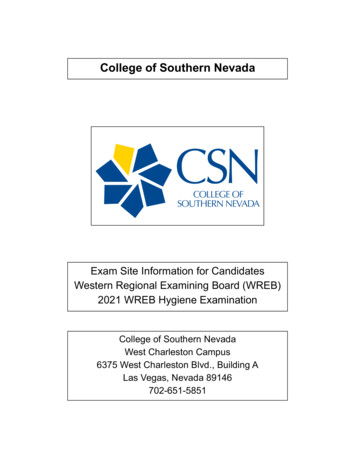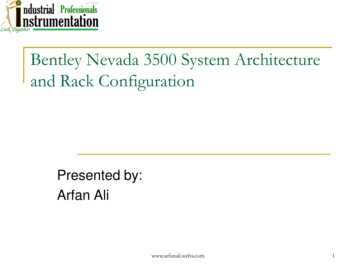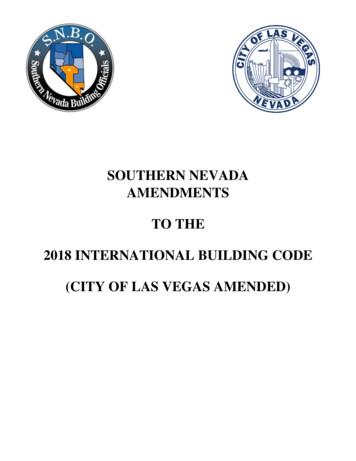
Transcription
SOUTHERN NEVADAAMENDMENTSTO THE2018 INTERNATIONAL BUILDING CODE(CITY OF LAS VEGAS AMENDED)
Table of ContentsChapter 1 – Administrative . 7Section 202 Definitions. 7Section 305.2.3 . 9Section 308.5 . 9Section 310.3 . 10Section 310.4 . 10Section 403.3 . 11Section 407.4.7 . 11Section 403.5.3 . 13Section 403.6.1 . 13Section 404.3 . 14Section 404.6 . 14Section 406.3.3 . 15Section 410.2.4 . 15Section 410.2.5 . 15Section 410.6 . 16Section 412.3.6 . 16Section 420.11 . 16Section 429 . 16Section 503.1.4 . 18Section 504.4 . 18Section 507.3 . 18Section 507.4 . 18Section 507.14 . 19Section 703.4 . 19Section 709.4 . 20709.4.3.20Section 712.1.3 . 20712.1.3 Escalator openings .20712.1.3.1 Opening size .20712.1.3.2 Automatic shutters .20712.1.3.3 Two-story openings.20Section 716.2.6.1 Door Closing . 21Section 718.5 . 21Section 803.10.1. 22Section 803.15.2. 22Page 2 of 92Dated: August 15, 2018
Section 806.1 . 22Section 902 . 23Section 902.1 Pump and riser room size .23902.1.1 Access .23902.1.2 Marking on access doors .23902.1.4 3 Lighting .23902.2 Automatic sprinkler system riser rooms .23902.2.1 Contents .24902.2.2 Exterior Access Door .24902.2.3 Protection .24902.2.4 Size .24902.2.5 Clearances for a fire alarm control unit .24902.2.6 Auxiliary control valves .24902.2.7 Signage .24902.3 Environment .24Section 903.1.1 . 25Section 903.3.1.2 . 25Section 903.2 . 25Section 903.2.3 . 27Section 903.2.11.5 . 27Section 903.4 . 27Section 903.4.2 . 28Section 903.4.3 . 28Section 904.2 . 29Section 905.3 . 29Section 905.3.1 . 29Section 905.3.9 . 30Section 905.4 . 30Section 905.9 . 32Section 906 . 32Section 907.1.4 . 32Section 907.2 . 32Section 907.2.7.1 . 33Section 907.2.8.2 . 33Section 907.2.8.3 . 33907.2.8.3 Smoke alarms and smoke detectors .33907.2.8.3.1 Smoke detectors .33907.2.8.4 Smoke detection in sleeping areas .33Section 907.2.9.1 . 34Page 3 of 92Dated: August 15, 2018
Section 907.2.9.1.1 . 34Section 907.2.9 . 35907.2.9.2 Smoke alarms and smoke detectors .35907.2.9.2.1 Smoke detectors .35907.2.9.3 Smoke detection in sleeping areas .35907.2.9.4 Group R-2 college and university buildings .35Section 907.2.12. 35Section 907.2.12.1.3 . 36Section 907.2.12.2 . 36Section 907.2.12.3 . 36Section 907.2.24. 36Section 907.5.2.3.1 . 37Section 907.6.4.1 . 37Section 907.6.6 . 38Section 909.5.3 . 39Section 909.16 . 39Section 909.17 . 39Section 909.18.8.3 . 40909.18.8.3 Reports .40909.18.8.3.1 Report filing .40Section 909.18.10 . 40Section 909.20 . 40909.20 Smoke-proof enclosures.40909.20.4 Pressurized stair and vestibule alternative .41909.20.4.1 Vestibule doors .41909.20.4.2 Pressure difference.41909.20.4.3 Dampered relief opening .41Section 909.20.5.1 . 41Section 911.1 . 41Section 911.1.3 . 41Section 911.2 . 42Section 913.1.2 . 43Section 913.2.3 . 431406.1 General .481406.2 Foam plastic insulation .48Critical 12 . 63Section 2606.7.4. 662606.7.4 Fire suppression system .66Section 2606.7.5. 66Page 4 of 92Dated: August 15, 2018
2606.7.5 Electrical luminaires .66Section 2607 . 662607.3 Height limitation .662607.4 Area limitation and separation .662607.5 Automatic sprinkler system .67Section 2608.2 . 672608.2 Buildings of other types of construction .672611.1 General .672611.2 Maximum area .672611.3 Separation .682611.4 Encasement.682611.5 LED Display Panels .68Section 2613 . 682613.1 General .682613.2 Labeling and identification .682613.3 Interior finishes .682613.3.1 Foam plastic cores .682613.4 Light-transmitting materials .682613.5 Exterior use .69Appendix H . 74Appendix J . 75Appendix O. 80APPENDIX O . 80EVALUATING LIQUEFACTION HAZARDS . 80SECTION O101 . 80GENERAL . 80O101.1 Scope. . 80O101.2 Design Basis. . 80SECTION O102 . 80DEFINITIONS . 80SECTION O103 . 81EVALUATION OF LIQUEFACTION POTENTIAL . 81O103.1.2.3 Mitigation of Liquefaction Hazards. . 83O104 . 83REPORTING . 83Appendix P . 84P104.1 . 86P104.1.1. . 86P104.1.2 Surface Evaluation. . 87Page 5 of 92Dated: August 15, 2018
P104.1.3 Subsurface investigation. P104.1.2.2, . 87P105.1. . 88P105.2 Report content. . 88P105.3 References. . . 89P105.4 Illustrations. . 89P105.5 Appendix. . 89P105.6 Authentication. . 89Appendix Q. 90Page 6 of 92Dated: August 15, 2018
Chapter 1 – AdministrativeDelete Sections 103 through 116 in their entiretySection 202 DefinitionsAmend Section 202 to add or amend the following definitions to read as follows:BABY CHANGING TABLE. A table or other device that is safe and sanitary forchanging the diaper of a child age 3 or under.BUILDING PAD. The soil, cut or fill site, outlined by the area of the footprint of thebuilding plus a minimum of 5 additional feet (1529 mm) to the exterior. This includes anytype of foundation system for the structure.CABANA. A structure used for temporary shelter, comfort and privacy of occupantslocated on, or in close proximity to, a building. Cabanas shall not be used for retailsales, bar service, food preparation, storage, or overnight sleeping.CABANA GROUP. A group of individual cabanas that are not separated from eachother as required by Section 3114. The total area of the cabana group shall be used todetermine code requirements for all cabanas contained within the cabana group.CERTIFY. Use of the word “certify” or “certification” constitutes an expression ofprofessional opinion regarding those facts or findings which are the subject of thecertification.ELECTRIC VEHICLE CHARGING STATION. One or more dedicated parking spacesthat are provided to accommodate charging of electric motor vehicles.FAULT. A fracture or zone of fracturing in geologic materials (soil or rock) along whichthere has been displacement of the sides relative to one another parallel to the fracture.FAULT, HOLOCENE ACTIVE. A fault with recognized activity within Holocene time(within the past 11,000 years).FAULT, QUATERNARY ACTIVE. A fault with recognized activity within Quaternarytime (within the past 1.6 million years).FAULT INACTIVE. A fault without recognized activity within Quaternary time (within thepast 1.6 million years).FINAL GRADING REPORT. A grading report stamped and signed by a registereddesign professional certifying that the building pad was constructed in conformance withthe recommendations set forth in the geotechnical report. This report contains explicitinformation and data that verifies compliance with the geotechnical report of recordincluding any approved supplements or addendums.[F] FIRE CODE OFFICIAL. The fire chief or other designated authority charged with theadministration and enforcement of the International Fire Code, or a duly authorizedrepresentative.GRADING. An excavation, inclusive of clearing and grubbing of vegetation, or fill orcombination thereof.Page 7 of 92Dated: August 15, 2018
GEOTECHNICAL REPORT (SOILS REPORT).Data and engineeringrecommendations resulting from site exploration which evaluates the soil conditions andgeneral site characteristics and suitability of the site for the proposed construction. Aregistered design professional shall prepare and seal the report.INTERNATIONAL ENERGY CONSERVATION CODE. The Energy Conservation Codeas amended and adopted by the local jurisdiction.INTERNATIONAL EXISTING BUILDING CODE. The Existing Building Code asamended and adopted by the local jurisdiction.INTERNATIONAL FIRE CODE. The Fire Code as amended and adopted by the localjurisdiction.INTERNATIONAL FUEL GAS CODE. The Fuel Gas Code as amended and adopted bythe local jurisdiction.INTERNATIONAL MECHANICAL CODE. The Mechanical Code as amended andadopted by the local jurisdiction.INTERNATIONAL PLUMBING CODE. The Plumbing Code as amended and adoptedby the local jurisdiction.INTERNATIONAL PRIVATE SEWAGE DISPOSAL CODE. The Private SewageDisposal Code as amended and adopted by the local jurisdiction.INTERNATIONAL PROPERTY MAINTENANCE CODE. The Property MaintenanceCode as amended and adopted by the local jurisdiction.INTERNATIONAL RESIDENTIAL CODE. The Residential Code as amended andadopted by the local jurisdiction.INTERNATIONAL WILDLAND-URBAN INTERFACE CODE. The Wildland-UrbanInterface Code as amended and adopted by the local jurisdictionPAD CERTIFICATION REPORT. An interim grading report stamped and signed by aregistered design professional certifying that the building pad currently is in conformancewith the recommendations set forth in the geotechnical report of record.PAD RECERTIFICATION REPORT. A report stamped and signed by a registereddesign professional certifying that the building pad currently is in conformance with therecommendations set forth in the geotechnical report of record. This report containsexplicit information and data that verifies compliance to the geotechnical report of recordincluding any approved supplements or addendums.REFUSAL. Refusal while advancing an exploration is recognized as defined by ASTMD 1586.SHADE STRUCTURE. A structure with not less than 50 percent of its perimeter wallarea unenclosed, has no interior partitions, and provides solar or weather protection foruses accessory to a building of any occupancy. Shade structures shall not apply tocabanas, canopies, roof structures over vehicle drive-through lanes (porte-cocheres),parking facilit
2018 INTERNATIONAL BUILDING CODE (CITY OF LAS VEGAS AMENDED) Page 2 of 92 Dated: August 15, 2018 Table of Contents . The Existing Building Code as amended and adopted by the local jurisdiction. INTERNATIONAL FIRE CODE. The Fire Code as amended and adopted by the local

