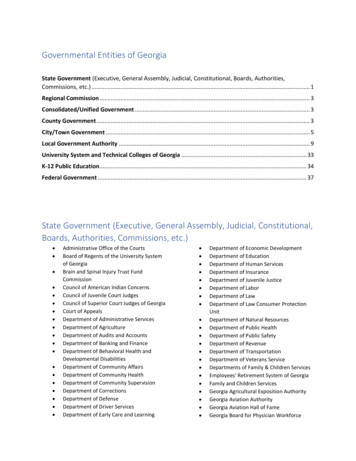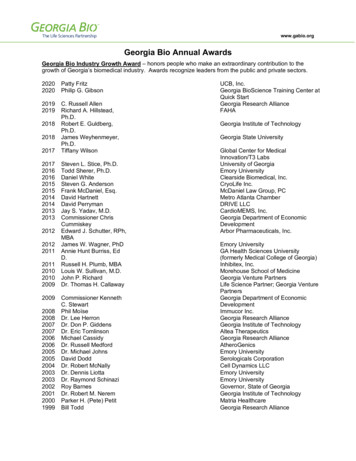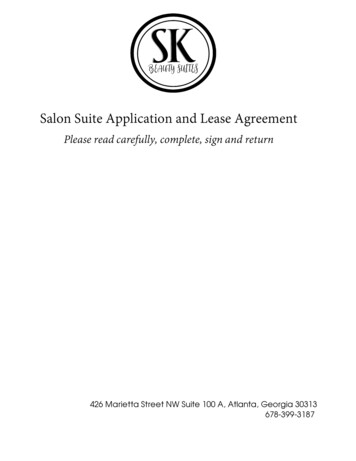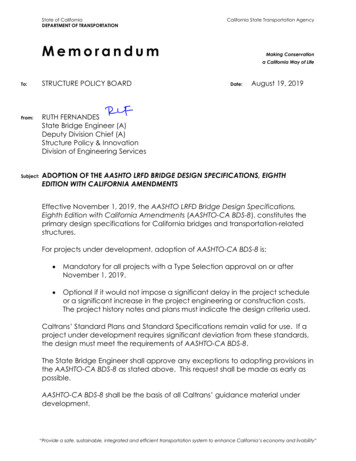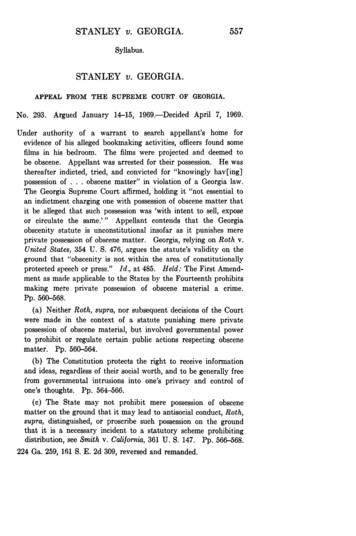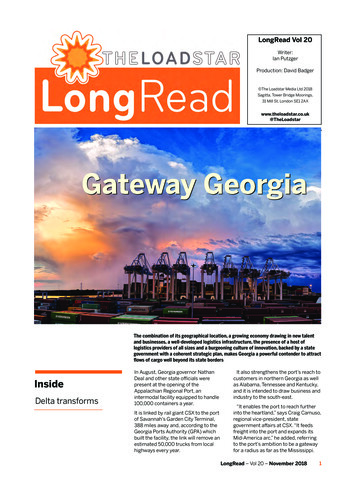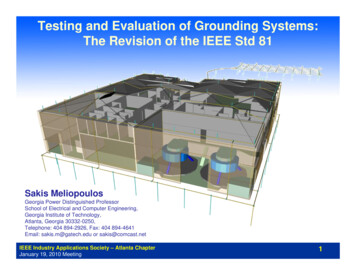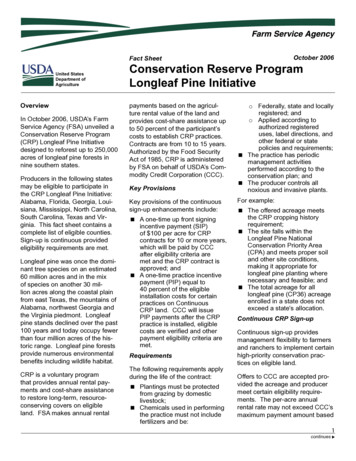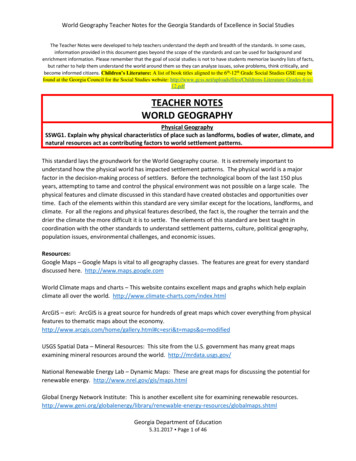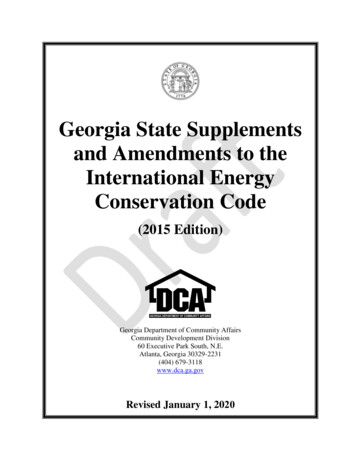
Transcription
Georgia State Supplementsand Amendments to theInternational EnergyConservation Code(2015 Edition)Georgia Department of Community AffairsCommunity Development Division60 Executive Park South, N.E.Atlanta, Georgia 30329-2231(404) 679-3118www.dca.ga.govRevised January 1, 2020
GEORGIA STATE MINIMUM STANDARD ENERGY CODE(INTERNATIONAL ENERGY CONSERVATION CODEWITH GEORGIA STATE SUPPLEMENTS AND AMENDMENTS)The INTERNATIONAL ENERGY CONSERVATION CODE, 2015 Edition, published bythe International Code Council, when used in conjunction with these Georgia StateSupplements, Amendments and any other Georgia State Amendments, shall constitute theofficial Georgia State Minimum Standard Energy Code.GEORGIA STATE SUPPLEMENTS AND AMENDMENTSSCOPE:Each chapter of these Georgia State Supplements and Amendments corresponds with a chapterof the International Energy Conservation Code (IECC).Commercial Provisions Chapter 1: Scope and Administration Chapter 2: Definitions Chapter 3: General Requirements Chapter 4: Commercial Energy Efficiencyo Compliance Pathways for Commercial and High-Rise Residential Construction: Any of those delineated in this chapter; or COMcheck1 Chapter 5: Existing Buildings Chapter 6: Referenced StandardsResidential Provisions Chapter 1: Scope and Administration Chapter 2: Definitions Chapter 3: General Requirements Chapter 4: Residential Energy Efficiencyo Compliance Pathways for Low-Rise Residential Construction: Any of those delineated in this chapter; or REScheck1 Chapter 5: Existing Buildings Chapter 6: Referenced Standards Appendices RA, RB, RC and RDo Throughout the appendices, there is information that may be helpful in meetingand understanding the Georgia State Minimum Standard Energy Code. In casesof conflict, refer to the IECC for clarification.1. REScheck and COMcheck are computer programs developed by Pacific Northwest National Laboratoriesfor the U.S. Department of Energy (D.O.E.) to assist in demonstration of compliance with the IECC. Theymay be obtained free of charge from the D.O.E. online at www.energycodes.gov. When following theREScheck compliance pathway, select the 2015 IECC as the code version. When following theCOMcheck compliance pathway, select either IECC 2015 or ASHRAE/IESNA Standard 90.1-2013.GA International Energy Conservation Code Supplements and Amendments 20202
The ‘Mandatory’ requirements of the IECC apply to all compliance methods.Where these Georgia State Supplements and Amendments conflict with either the IECC orANSI/ASHRAE/IES Standard 90.1, these Georgia State Supplements and Amendments shall takeprecedence.Air infiltration accounts for substantial heat loss, heat gain and moisture migration in abuilding. Proper sealing around all doors, windows and other envelope penetrations throughthe walls, ceiling and foundation is as important to code compliance as are proper insulationR-values and component U-factors.It is not the intention of this code to abridge safety or health. Where the IECC and these GeorgiaState Supplements and Amendments conflict with other mandatory State Minimum StandardCodes, the IECC and these Georgia State Supplements and Amendments shall be enforced aswritten, provided that safety, health or environmental requirements of other mandatory StateMinimum Standard Codes are not abridged.APPENDICES:Appendices are not enforceable unless they are specifically referenced in the body of the code oradopted by the Department of Community Affairs or the authority having jurisdiction.This space intentionally left blank.GA International Energy Conservation Code Supplements and Amendments 20203
COMMERCIAL PROVISIONSCHAPTER 1 [CE]SCOPE AND ADMINISTRATIONSECTION C101SCOPE AND GENERAL REQUIREMENTS*Delete Section C101.1 ‘Title’ without substitution.(Effective January 1, 2020)*Add new Section C101.6 ‘Requirements for high-efficiency cooling towers’ as follows:C101.6 Requirements for high-efficiency cooling towers. Cooling towers installed in newconstruction shall be in compliance with ANSI/ASHRAE/IES 90.1 Standard.(Effective January 1, 2020)SECTION C104INSPECTIONS*Delete SECTION C104 ‘INSPECTIONS’ without substitution.(Effective January 1, 2020)SECTION C107FEES*Delete SECTION C107 ‘FEES’ without substitution.(Effective January 1, 2020)SECTION C108STOP WORK ORDER*Delete SECTION C108 ‘STOP WORK ORDER’ without substitution.(Effective January 1, 2020)SECTION C109BOARD OF APPEALS*Delete SECTION C109 ‘BOARD OF APPEALS’ without substitution.(Effective January 1, 2020)GA International Energy Conservation Code Supplements and Amendments 20204
CHAPTER 2 [CE]DEFINITIONSSECTION C202GENERAL DEFINITIONS*Revise the definition for ‘COEFFICIENT OF PERFORMANCE (COP) – COOLING’, asfollows:COEFFICIENT OF PERFORMANCE (COP) – COOLING. The ratio of the rate of heatremoval to the rate of energy input, in consistent units, for a complete refrigerating system orsome specific portion of that system under designated operating conditions.(Effective January 1, 2020)*Delete definition of ‘CONDITIONED SPACE’ and substitute the following:SPACE. An enclosed space within a building. The classifications of spaces are as follows forthe purpose of determining building envelope requirements:(a) Conditioned space: a cooled space, heated space, or indirectly conditioned space is definedas follows:(1) Cooled space: an enclosed space within a building that is cooled by a cooling systemwhose sensible output capacity exceeds 5 Btu/h·ft2 of floor area.(2) Heated space: an enclosed space within a building that is heated by a heating systemwhose output capacity relative to the floor area is greater than or equal to 5 Btu/h·ft2.(3) Indirectly conditioned space: an enclosed space within a building that is not aheated space or a cooled space, containing un-insulated ducts, or containing the heatingequipment or which is heated or cooled indirectly by being connected to adjacentspace(s), provided that air from heated or cooled spaces is transferred (naturally ormechanically) into the space. Unvented Attic Assemblies meeting the requirements of theIRC are an approved indirectly conditioned space.(b) Semi-heated space: an enclosed space within a building that is heated by a heating systemwhose output capacity is greater than or equal to 3.4 Btu/h·ft2 of floor area but is not aconditioned space.(c) Unconditioned space: an enclosed space within a building that is not a conditioned space ora semi-heated space. Crawl spaces, attics, and parking garages with natural or mechanicalventilation are not considered enclosed spaces.(Effective January 1, 2020)*Add definition of COOLING TOWER’ as follows:COOLING TOWER. A building heat removal device used to transfer process waste heat to theatmosphere.(Effective January 1, 2020)GA International Energy Conservation Code Supplements and Amendments 20205
* Delete definition of ‘ON-SITE RENEWABLE ENERGY’, and substitute the following:ON-SITE RENEWABLE ENERGY. Energy systems that are located on the building site, areinstalled on the building’s side of the utility service provider’s meter, produce energy primarilyintended for use in the building and not solely for export to utilities, and produce energy derivedfrom any of the following sources: solar radiation, wind, waves, tides, biogas, biomass or theinternal heat of the earth. Energy systems that derive energy from solar radiation shall bemodeled in the orientation of the energy system.The following description only pertains to energy systems that derive energy from solar radiationand are owned by a third-party. The Georgia Solar Power Free-Market Financing Act of 2015(commonly referred to as “HB 57”) allows a customer to purchase solar electricity generated bya solar system owned by a third-party so long as certain criteria are met. Two key criteria are thatthe law only authorizes solar systems that generate electricity fueled by sunlight and that thesolar system must be installed on property owned or occupied by the entity purchasing thesystem’s electricity. The definition of “property” extends to all adjacent contiguous tracts of landutilized by the entity purchasing the solar system’s electricity. “Building Site” in C202 is definedas a contiguous area of land that is under the ownership or control of one entity. While thisdefinition of “building site” is similar to HB 57’s definition of “property,” the key difference isthat HB 57 focuses on the entity purchasing the solar system’s electricity. When modeling a solarsystem that is owned by a third-party, it is best to refer to HB 57 to determine whether all criteriahave been met.(Effective January 1, 2020)This space intentionally left blank.GA International Energy Conservation Code Supplements and Amendments 20206
CHAPTER 4 [CE]COMMERCIAL ENERGY EFFICIENCYSECTION C402BUILDING ENVELOPE REQUIREMENTS*Revise Table C402.1.3 ‘Opaque Thermal Envelope Insulation Component MinimumRequirements, R-Value Methoda’ Climate Zone 4 except Marine, for unheated slabs to read asfollows:TABLE C402.1.3OPAQUE THERMAL ENVELOPE INSULATION COMPONENT MINIMUM REQUIREMENTS, RaClimate ZoneUnheated slabsVALUE METHOD4 EXCEPT MARINEAll otherGroup R(remainder of table left unchanged)Slab-on-grade floorsNRNR(Effective January 1, 2020)SECTION C403BUILDING MECHANICAL SYSTEMS*Delete Section C403.2.3 ‘HVAC equipment performance requirements’ and substitute to readas follows:C403.2.3 HVAC equipment performance requirements. Equipment shall meet the minimumefficiency requirements of Tables 6.8.1-1, 6.8.1-2, 6.8.1-3, 6.8.1-4, 6.8.1-5, 6.8.1-6, 6.8.1-7,6.8.1-9, 6.8.1-10, 6.8.1-11, 6.8.1-12, and 6.8.1-13 of ASHRAE Standard 90.1 when tested andrated in accordance with the applicable test procedure. Plate-type liquid-to-liquid heatexchangers shall meet the minimum requirements of Table 6.8.1-8 of ASHRAE Standard 90.1.The efficiency shall be verified through certification under an approved certification program or,where a certification program does not exist, the equipment efficiency ratings shall be supportedby data furnished by the manufacturer. Where multiple rating conditions or performancerequirements are provided, the equipment shall satisfy all stated requirements. Wherecomponents, such as indoor or outdoor coils, from different manufacturers are used, calculationsand supporting data shall be furnished by the designer that demonstrates that the combinedefficiency of the specified components meets the requirements herein.The above referenced tables of ASHRAE 90.1, HVAC equipment performance tables are availableto download for free from DCA’s webpage located at: ive January 1, 2020)GA International Energy Conservation Code Supplements and Amendments 20207
*Delete Section C403.2.8 ‘Kitchen Exhaust Systems’ without substitution.(Effective January 1, 2020)*Delete Table C403.2.8 ‘MAXIMUM NET EXHAUST FLOW RATE, CFM PER LINEARFOOT OF HOOD LENGTH’ without substitution.(Effective January 1, 2020)*Delete Section C403.2.9 ‘Duct and plenum insulation and sealing’ and substitute to read asfollows:C403.2.9 Duct and plenum insulation and sealing. Supply and return air ducts and plenumsshall be insulated with a minimum of R-6 insulation where located in unconditioned spaces andwhere located outside the building with a minimum of R-8 insulation in Climate Zones 2 through4. Where located within a building envelope assembly, the duct or plenum shall be separatedfrom the building exterior or unconditioned or exempt spaces by a minimum of R-8 insulation inClimate Zones 2 through 4.Exceptions:1. Where located within equipment.2. Where the design temperature difference between the interior and exterior of the duct orplenum is not greater than 15ºF (8ºC).Ducts, air handlers and filter boxes shall be sealed. Joints and seams shall comply with sectionC403.2.9.2 of these Georgia State Supplements and Amendments.Exceptions:1. Air-impermeable spray foam product shall be permitted to be applied without additionaljoint seals.2. For ducts having a static pressure classification of less than 2 inches of water column (500Pa), additional closure systems shall not be required for continuously welded joints andseams, and locking-type joints and seams of other than the snap-lock and button-lock types.3. Where a duct connection is made that is partially inaccessible, three screws or rivets shall beequally spaced on the exposed portion of the joint so as to prevent a hinge effect.4. Sealing that would void product listings is not required.(Effective January 1, 2020)*Add new Section C403.2.9.2 ‘Joints, seams and Connections’ as follows:C403.2.9.2 Joints, Seams and Connections. All longitudinal and transverse joints, seams andconnections in metallic and nonmetallic ducts shall be constructed as specified in SMACNAHVAC Duct Construction Standards- Metal and Flexible and NAIMA Fibrous Glass DuctConstruction Standards. All joints, longitudinal and transverse seams, and connections inductwork shall be securely fastened and sealed with welds, gaskets, mastics (adhesives), masticplus-embedded-fabric systems or tapes. Without exception all closure systems shall havemastic applied that is at least 0.08 inches (2 mm) thick.GA International Energy Conservation Code Supplements and Amendments 20208
Closure systems used to seal flexible air ducts and flexible air connections shall comply with UL181B and shall be marked “181B-FX” for pressure-sensitive tape or “181B-M” for mastic. Ductconnections to flanges of air distribution systems equipment shall be sealed and mechanicallyfastened. Mechanical fasteners for use with flexible non-metallic air ducts shall comply with UL181B and shall be marked 181B-C. Crimp joints for round metallic ducts shall have a contactlap of not less than 1 inch (25.4 mm) and shall be mechanically fastened by means of not lessthan three sheet-metal screws or rivets equally spaced around the joint.Closure systems used to seal metal ductwork shall be installed in accordance withmanufacturer’s instructions. Round metallic ducts shall be mechanically fastened by means of atleast three sheet metal screws or rivets spaced equally around the joint. Unlisted duct tape shallnot be permitted as a sealant on any duct.Exceptions:1. Spray polyurethane foam shall be permitted to be applied without additional joint seals.2. Where a duct connection is made that is partially inaccessible, three screws or rivets shallbe equally spaced on the exposed portion of the joint so as to prevent a hinge effect.3. Continuously welded and locking-type longitudinal joints and seams in ducts operating atstatic pressure less than 2 inches (51 mm) of water column (500 Pa) pressureclassification shall not require additional closure systems.(Effective January 1, 2020)*Revise Section C403.3 ‘Economizers (Prescriptive)’ as follows:C403.3 Economizers (Prescriptive).Revise Section C403.3, Economizers (Prescriptive), to delete the last sentence of exception 2 andadd exception number 10, Computer Room Applications, at the end.10. Computer Room Applications(Effective January 1, 2020)*Delete Section C403.4.2.6 ‘Pump isolation’ to add a new sentence at the end to read as follows:C403.4.2.6 Pump isolation. Chilled water plants including more than one chiller shall have thecapability to reduce flow automatically through the chiller plant when a chiller is shut down.Chillers piped in series for the purpose of increased temperature differential shall be consideredas one chiller.Boiler plants including more than one boiler shall have the capability to reduce flowautomatically through the boiler plant when a boiler is shut down. Flow isolation shall allow timefor adequate thermal dissipation of residual heat to prevent relief before isolating boiler(s).(Effective January 1, 2020)GA International Energy Conservation Code Supplements and Amendments 20209
SECTION C407TOTAL BUILDING PERFORMANCE*Delete Section C407.3 ‘Performance-based compliance’ and substitute to read as follows:C407.3 Performance-based compliance. Compliance based on total building performancerequires that a proposed building (proposed design) be shown to have an annual energy cost thatis less than or equal to the annual energy cost of the standard reference design. Energy pricesshall be taken from a source approved by the code official, such as the Department of Energy,Energy Information Administration's State Energy Price and Expenditure Report. Code officialsshall be permitted to require time-of-use pricing in energy cost calculations.The reduction in annual energy cost of the proposed design associated with on-site renewableenergy shall be not more than 5% of the total annual energy cost. The amount of renewableenergy purchased from off-site sources shall be the same in the standard reference design andthe proposed design.Exception: Jurisdictions that require site energy (1 kWh 3413 Btu) rather than energy cost asthe metric of comparison.(Effective January 1, 2020)*Revise Section C407.4.2 ‘Additional documentation’ to add a new item 6 to read as follows:C407.4.2 Additional documentation.6. Documentation of the reduction in annual energy use associated with on-site renewableenergy.SECTION C408SYSTEM COMMISSIONING*Revise Section C408 ‘System Commissioning’ as follows:Strike the words “commission” and “commissioning” wherever they appear and replace with“functional performance testing" throughout the entire Section C408 SYSTEMCOMMISSIONING as required.(Effective January 1, 2020)*Delete Section C408.2.4.1 ‘Acceptance of report’ without substitution.(Effective January 1, 2020)GA International Energy Conservation Code Supplements and Amendments 202010
CHAPTER 6 [CE]REFERENCED STANDARDS*Revise Chapter 6 ‘Referenced Standards’ to add the following new Standards to read asfollows:ULUL LLC333 Pfingsten RoadNorthbrook, IL 60062-2096StandardreferencenumberReferencedin codesection numberTitle181—2013Factory-made Air Ducts and Air Connectors—with Revisions through May 2003 . . .C403.2.9.2181A—2013Closure Systems for Use with Rigid Air Ducts and Air Connectors—with Revisions through December 1998 . .C403.2.9.2181B—2013Closure Systems for Use with Flexible Air Ducts and Air Connectors—with Revisions through August 2003. . .C403.2.9.2(Standards not listed to remain unchanged)This space intentionally left blank.GA International Energy Conservation Code Supplements and Amendments 202011
RESIDENTIAL PROVISIONSCHAPTER 1 [RE]SCOPE AND ADMINISTRATIONSECTION R101SCOPE AND GENERAL REQUIREMENTS*Delete Section R101.1‘Title’ without substitution.(Effective January 1, 2020)SECTION R103CONSTRUCTION DOCUMENTS*Delete SECTION R103 ‘CONSTRUCTION DOCUMENTS’ without substitution.(Effective January 1, 2020)SECTION R104INSPECTIONS*Delete SECTION R104 ‘INSPECTIONS’ without substitution.(Effective January 1, 2020)SECTION R107FEES*Delete SECTION R107 ‘FEES’ without substitution.(Effective January 1, 2020)SECTION R108STOP WORK ORDER*Delete SECTION R108 ‘STOP WORK ORDER’ without substitution.(Effective January 1, 2020)SECTION R109BOARD OF APPEALS*Delete SECTION R109 ‘BOARD OF APPEALS’ without substitution.(Effective January 1, 2020)GA International Energy Conservation Code Supplements and Amendments 202012
CHAPTER 2 [RE]DEFINITIONS*Add definition of ‘ATTIC KNEEWALL’ as follows:ATTIC KNEEWALL. Any vertical or near-vertical wall in the building envelope that hasconditioned space on one side and unconditioned attic space on the other side. If theenvelope features the insulation installed along the sloped ceiling, the vertical wall isconsidered an interior wall and thus does not require insulation.(Effective January 1, 2020)*Add new definition of ‘CERTIFIED DUCT AND ENVELOPE TIGHTNESS (DET)VERIFIER’ as follows:CERTIFIED DUCT AND ENVELOPE TIGHTNESS (DET) VERIFIER. A certifiedDET verifier shall be a certified Home Energy Rating Systems (HERS) rater, or be a BuildingPerformance Institute (BPI) Analyst, or be an Infiltration Duct Leakage (IDL) Certified, orsuccessfully complete a certified DET verifier course that is approved by the GeorgiaDepartment of Community Affairs.(Effective January 1, 2020)*Delete definition of ‘CONDITIONED SPACE’ and substitute as follows:SPACE. An enclosed space within a building. The classifications of spaces are as follows forthe purpose of determining building envelope requirements:(a) Conditioned space: a cooled space, heated space, or indirectly conditioned space is definedas follows:(1) Cooled space: an enclosed space within a building that is cooled by a cooling systemwhose sensible output capacity exceeds 5 Btu/h·ft2 of floor area.(2) Heated space: an enclosed space within a building that is heated by a heating systemwhose output capacity relative to the floor area is greater than or equal to 5 Btu/h·ft2.(3) Indirectly conditioned space: an enclosed space within a building that is not aheated space or a cooled space, containing un-insulated ducts, or containing the heatingequipment or which is heated or cooled indirectly by being connected to adjacentspace(s), provided that air from heated or cooled spaces is transferred (naturally ormechanically) into the space. Unvented Attic Assemblies meeting the requirements of theIRC are an approved indirectly conditioned space.(b) Semi-heated space: an enclosed space within a building that is heated by a heating systemwhose output capacity is greater than or equal to 3.4 Btu/h·ft2 of floor area but is not aconditioned space.(c) Unconditioned space: an enclosed space within a building that is not a conditioned space ora semi-heated space. Crawl spaces, attics, and parking garages with natural or mechanicalventilation are not considered enclosed spaces.(Effective January 1, 2020)GA International Energy Conservation Code Supplements and Amendments 202013
* Add definition of ‘ON-SITE RENEWABLE ENERGY’ as follows:ON-SITE RENEWABLE ENERGY. Energy systems that are located on the building site, areinstalled on the building’s side of the utility service provider’s meter, produce energy primarilyintended for use in the building and not solely for export to utilities, and produce energy derivedfrom any of the following sources: solar radiation, wind, waves, tides, biogas, biomass or theinternal heat of the earth. Energy systems that derive energy from solar radiation shall bemodeled in the orientation of the energy system.The following description only pertains to energy systems that derive energy from solar radiationand are owned by a third-party. The Georgia Solar Power Free-Market Financing Act of 2015(commonly referred to as “HB 57”) allows a customer to purchase solar electricity generated bya solar system owned by a third-party so long as certain criteria are met. Two key criteria are thatthe law only authorizes solar systems that generate electricity fueled by sunlight and that thesolar system must be installed on property owned or occupied by the entity purchasing thesystem’s electricity. The definition of “property” extends to all adjacent contiguous tracts of landutilized by the entity purchasing the solar system’s electricity. “Building Site” in R202 is definedas a contiguous area of land that is under the ownership or control of one entity. While thisdefinition of “building site” is similar to HB 57’s definition of “property,” the key difference isthat HB 57 focuses on the entity purchasing the solar system’s electricity. When modeling a solarsystem that is owned by a third-party, it is best to refer to HB 57 to determine whether all criteriahave been met.(Effective January 1, 2020)GA International Energy Conservation Code Supplements and Amendments 202014
CHAPTER 4 [RE]RESIDENTIAL ENERGY EFFICIENCYSECTION R401GENERAL*Revise Section R401.2 ‘Compliance’ as follows:R401.2 Compliance. Projects shall comply with all provisions of Chapter 4labeled “Mandatory” and one of the following:1. Sections R401 through R404.2. Section R405.3. Section R406.4. The most recent version of REScheck, keyed to the 2015 IECC.*Revise Section R401.3 ‘Certificate (Mandatory)’ by revising first sentence and adding at end asfollows:R401.3 Certificate (Mandatory). A permanent certificate shall be completed by the builder orregistered design professional and posted on or near the electrical distributionpanel or air handler. Where located on (Middle of section left unchanged) water heating equipment. Refer to Appendix RD for theMandatory Compliance Certificate that shall be used. (Remainder of section left unchanged)(Effective January 1, 2020)The above referenced form, Mandatory Compliance Certificate is available to download for freefrom DCA’s webpage located at: https://dca.ga.gov/node/3522/documents/2090SECTION R402BUILDING THERMAL ENVELOPE*Revise Table R402.1.2 ‘Insulation and Fenestration Requirements by Componenta’ as follows:TABLE R402.1.2INSULATION AND FENESTRATION REQUIREMENTS BY WoodFrameWallR-ValueAtticKneewall20. 350.650.273830.350.550.274 exceptmarine0.350.550.27(Remainder of footnotes left unchanged) (Effective January 1,2020)GA International Energy Conservation Code Supplements and Amendments 202015
*Revise Table R402.1.4 ‘Equivalent U-Factorsa’ as follows:TABLE R402.1.4EQUIVALENT -FactorCeilingU-FactorFrame WallU-FactorMass WallU-FactorbFloorU-FactorBasement WallU-FactorCrawl Space WallU-Factor2 300.0840.0980.0470.091c0.1364 Table footnote leftunchanged (Effective January1, 2020)*Add a new Section R402.1.6 ‘Compliance Alternative Constraints (Mandatory)’ as follows:R402.1.6 Compliance Alternative Constraints. (Mandatory) Where Compliance AlternativePathways are used, the minimum R-values, maximum U-factors, and maximum SHGCs forthermal envelope components in projects complying under this code (including the use ofREScheck) shall be according to Table 402.1.6. Compliance Alternative Pathways include TotalUA Alternative, Simulated Performance Alternative, and Energy Rating Index Alternative.*Add a new Table 402.1.6, ‘Minimum Insulation R-Values for Envelope Components WhenTrade-offs Are Used’ to read as follows:Table R402.1.6MINIMUM INSULATION R-VALUES FOR ENVELOPE COMPONENTS WHEN TRADE-OFFS ARE USEDClimateZoneWoodaFramedWalls234131313Mass a, bWall455Basement aCrawl aKneewallWallWall181818055055Attic a, cWindow U-Factor 0.5 max with SHGC 0.30 ulted c, dUnvented AtticRooflineAir-impermeableVaulted c, dUnvented AtticRooflineAir-permeableCathedralized c, dVented CeilingRooflineAir-permeable13131330303020202020 5*20 5*20 15*202020* Air -impermeable as per IRC 806.5a: Weather-stripped hinged vertical doors (minimum R-5 insulation or maximum U-0.20), weather-stripped hatches/scuttle hole covers(minimum R-19 insulation or maximum U-0.05), or weather-stripped and disappearing/ pull-down stairs (minimum R-5 insulation or maximum U0.20) shall be deemed to meet the minimum insulation R-values of the corresponding envelope element.b: Any mass wall (masonry, CMU, etc.)c: Attic kneewall for the purpose of this code is defined as any vertical or near vertical wall in the building envelope that has conditioned spaceon one side and attic space on the other side.Exception: When the building roofline is insulated, the former kneewall is classified as an interior wall.d: Examples of air-impermeable insulation include spray foam and rigid foam board. Examples of air-permeable insulation include fiberglass battsand cellulose. See ‘Roofline Installed Insulation Options’ in Appendix RA, of these Georgia State Supplements and Amendments for details.(Effective January 1, 2020)GA International Energy Conservation Code Supplements and Amendments 202016
*Revise Section R402.2.1 ‘Ceilings with attic spaces’ as follows:R402.2.1 Ceilings with attic spaces. Where Section R402.1.2 would require R-38 insulation inthe ceiling, installing R-30 over 100 percent of the ceiling area requiring insulation shall bedeemed to satisfy the requirement for R-38 wherever the full height of uncompressed R-30insulation extends completely over the wall top plate at the eaves.This reduction shall not apply to the U-factor alternative approach in Section R402.1.4 and thetotal UA alternative in Section R402.1.5.For HVAC attic platforms used for locating and servicing equipment, R-19 (maximum U-Factor0.047) shall be deemed to meet the requirements of R-38 (maximum U-Factor 0.027) in theceiling. R-19 is deemed acceptable for up to 32 square feet of attic decking per HVAC system.R-19 shall be deemed acceptable for a maximum 32 inch wide passage to the HVAC system asreferenced under M1305.1.3 of the International Residential Code.(Effective January 1, 2020)*Delete Section R402.2.3 ‘Eave baffle’ and substitute to read as follows:R402.2.3 Eave baffle. For air permeable insulation in vented attics, baffles shall be installedadjacent to soffit and eave vents. A minimum of a 1-inch of space shall be provided betweenthe insulation and the roof sheathing and at the location of the vent. The baffle shall extend overthe top of the insulation inward until it is at least 4 inches vertically above the top of theinsulation. Any solid material such as cardboard or thin insulating sheathing shall bepermissible as the baffle. (See Appendix RA for further clarification.)(Effective January 1, 2020)*Delete Section R402.2.4 ‘Access hatches and doors’ and substitute the following:R402.2.4 Access hatches and doors. Access doors from conditioned spaces tounconditioned spaces (e.g. attics, unconditioned basements and crawl spaces) shall beweather-stripped and insulated in accordance with
The INTERNATIONAL ENERGY CONSERVATION CODE, 2015 Edition, published by the International Code Council, when used in conjunction with these Georgia State Supplements, Amendments and any other Georgia State Amendments, shall constitute the official Georgia
