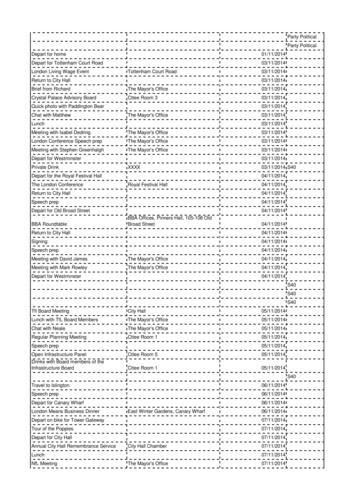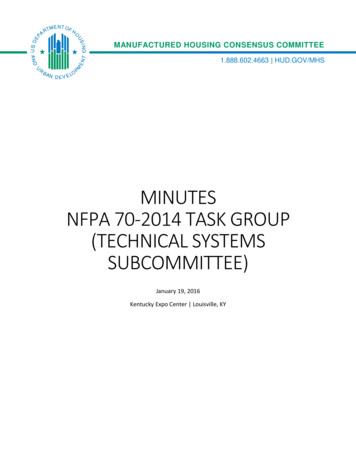
Transcription
MANUFACTURED HOUSING CONSENSUS COMMITTEE1.888.602.4663 HUD.GOV/MHSMINUTESNFPA 70-2014 TASK GROUP(TECHNICAL SYSTEMSSUBCOMMITTEE)January 19, 2016Kentucky Expo Center Louisville, KY
NFPA 70-2014 Task Group (Technical Systems Subcommittee)The NFPA 70 Task Group of the Technical Systems Subcommittee met during the MHCC meetings inJanuary 2016 in Louisville, Kentucky. The MHCC meeting adjourned at 2:04 p.m. on January 19th to allowfor the NFPA 70 Task Group to meet.John Weldy acknowledged the contributions from the task group members that included:Frank BrubakerJames DemitrusDon IversonJason McJuryRick MendlenSean OglesbyManual SantanaLois StarkeyMark WeissMr. Weldy provided some background on NFPA 70. He stated that there have been a significant numberof changes to the standard since 2005. The charge of this task group is to identify how manufacturedhousing is affected by these changes. He reviewed the documents that were circulated to the task groupprior to the meeting (see Appendix A) and asked if there were any additional changes that the taskgroup should review. None were brought up. Mr. Weldy noted that the task group should cross out the2011 section of the IBTS document because it involved retrofitting a house. Everything in the Clayton listis in the 2014 NEC. If it states a different year, that’s just the year that it was introduced. Mr. WeldyIntroduced the 50 state adoption list and explained how this document provides information on theelectrical code adopted by each state and their amendments. He asked the group if there were anyitems that needed to be added or removed.Don Iverson, NEMA, noted that the State of Ohio Board of Building Standards had tasked them with acost analysis to determine the cost impact of all of the changes in the home. When questioned aboutthe missing labor costs for 2014, Mr. Iverson stated that labor cost was assumed to be insignificant. Thetask group decided to put together an independent cost impact study.Mr. Iverson reviewed the Clayton Home Building Group document and provided a non-technicalexplanation of all of the changes. He further provided an explanation of the differences between GFIand ARC fault. The GFI protects people from shock. The AFCI includes a small chip that knows what sinewaves are acceptable, and what ones are not. It will trip if it does not recognize the sine wave signature.The task group identified what they consider to be large impact items within the significant changedocument. Items within the updated significant change list have been indicated with an “important”stamp within the attached Appendix A.Mr. Weldy encouraged the task group members to really dig into these items and get it right the firsttime and noted that they had a nice opportunity to do some good work here. He asked the task force todo their homework by reading Subpart I starting at 3280.801 to find potential items of conflict and startpreparing proposed updated code language for the electrical subpart.The NFPA Task Group concluded its session at 3:55 p.m.NFPA 70-2014 Task Group (Technical Systems Subcommittee)Page 1
MANUFACTURED HOUSING CONSENSUS COMMITTEE1.888.602.4663 HUD.GOV/MHSMHCC MEETINGJanuary 19, 2016APPENDIX A:ADDITIONAL INFORMATION
Current Status of NEC GFCI & AFCI linoisIndianaIowa201120112014200820082011/2003 IRC2008/ 2003 issippiMissouriMontanaNebraskaNevadaNew HampshireNew Jersey20142005/201120082014201420112011/ 2009 IRC2011/ 2014 NEC31. New Mexico32. New York32a)New York City33. North Carolina34. North Dakota35. Ohio201420082008201120142014 / 2011 NECAFCI/GFCI AmendmentsNo amendmentsNo amendmentsLocal adoptionAmended out Kitchens and LaundryNo amendmentsNo amendmentsBedrooms only – in process for 2011(2011 adopted with sameamendment to limit AFCI protection to only outlets in bedroomssupplied by 120 volt, 15- and 20-ampere branch circuits.)Smoke Alarms not permitted to be AFCI ProtectedNo amendmentsNo amendmentsNo amendmentsBedrooms onlyLocal adoptionNo AFCIsAmended out the OBC Device/Amended GFCI - Garage Door/SumpPumpLocal adoptionNo amendmentsNo amendmentsNo amendmentsNo amendmentsNo amendmentsNo AFCI Requirements for One & Two Family Dwelling. 3-family andlarger no amendments – full AFCI requirements.No amendmentsLocal adoptionLocal adoption – City of St Louis-2011 NEC -no amendmentsNo amendmentsNo amendmentsOne & Two Family - Bedrooms onlyNo amendmentsNo amendmentsNo amendmentsNo amendments –in process for 2011No amendments-2011 NYC Electrical Code is based on the 2008 NEC No AFCI Amendments. GFCI was amended on Sewage Lift Stations.Amended out Kitchen & LaundryAFCI – One, Two & Three Family Dwellings - The Kitchen countertopreceptacles was amended out. GFCI – One & Two Family sump pump
36. Oklahoma37. Oregon2014201438. Pennsylvania39. Rhode Island40. South Carolina20082011 /2014 NEC201141. South Dakota42. Tennessee20142008was amended out. However, must install GFCI receptacle with in 6ftof sump pump of the 2014 NEC. All apartment buildings have full AFCIrequirements in place.No amendments**Amended out Kitchen & Laundry Receptacles. See followingamendments.No amendmentsNo amendmentsBranch circuit dedicated to supplying only Smoke Alarms NotRequired to be AFCI Protected.No amendmentsProtection of outlets in bedrooms mandatory, protection of outletssupplied by 15- or 20- amperes branch circuits installed in other areasof a dwelling unit is optional.43. Texas2014 /2011No amendments44. Utah2011Bedrooms only for one & two Family Dwellings45. Vermont2011 /2014No amendments46. Virginia2011AFCI - Bedrooms only47. Washington2014No amendments48. West Virginia2011No amendments49. Wisconsin2011No amendments50. Wyoming2014No amendments* The adoption cited is by an agency or board that is considered to have primary responsibility forbuilding construction regulations in that state. There may be other adoptions by agencies and boards thathave a more focused/less comprehensive regulatory scope.** The following are Oregon State Amendments to the 2014 NEC as applicable for dwelling units:2014 Oregon Electrical Specialty Code Changes: (2014 NEC with State Amendments)Complete OR Amendments can be found at: formation-pages/free-access?mode viewArticle 210 - Branch Circuits A GFCI is now required for all 125-volt, single phase, 15-and 20ampere receptacles installed:Exception: A single receptacle labeled as “not GFCI protected” supplying only a permanentlyinstalled fire alarm or burglar alarm system shall not be required to have ground-fault circuitinterrupter protection.210.8(A)(7): within 6 feet of the outside edge of a dwelling unit sinks (now including Kitchensinks and will require garbage disposals to be on GFCI). [General note]Exception: A single receptacle for each appliance or a duplex receptacle serving two applianceswithin a dedicated space that, in normal use, is not easily moved from one place to another, thatis cord-and-plug connected, and the receptacle is labeled as “not GFCI protected”.210.8(A)(9)&(10): on all receptacles located within 6 ft of the outside edge of a bathtub orshower stalls and in all laundry receptacles.
Exception to (10): A single receptacle for each appliance within a dedicated space that, innormal use, is not easily moved from one place to another, that is cord-and-plug connected, andthe receptacle is labeled as “not GFCI protected”.210.12: Arc-fault circuit-interrupter locations have been expanded to include Kitchen, Alcovesand laundry areas.Exceptions:1. Where an individual branch circuit to a fire alarm system installed in accordance 2. AFCI not required on GFCI protected receptacles installed in dining rooms.3. AFCI not required for optional, dedicated outlets that supply equipment known to causeunwanted tripping of AFCI devices [see Statewide Code Interpretation for 2012(A)]4. AFCI not required on branch circuits supplying receptacles or appliances fastened inplace located in hallways, kitchens and laundry areas.210.52(E)(3): At least one receptacle accessible from Balconies, decks and porches shall beplaced not more than 6-1/2 ft. above walking surface. (any size porch or deck).Exception: Decks or porches located at grade level with an area of less than 20 sq. ft. are notrequired to have an additional receptacle installed.210.52(G)(1): At least one receptacle outlet shall be installed in garages with electric power foreach car space. The supply branch circuit shall not supply outlets outside the garage.Exception: A 20 Ampere branch circuit is permitted to supply the outlet(s) specified in 210.52E.210.52(I): In dwelling units, alcoves shall have at least one receptacle installed. These outletsshall be in addition to required hallway outlets. Alcove is area extending from, and returning to,the common wall of hallways, foyers, entries, and landings with depth of not less than 2’ andlength of not less than 3’.
nstalled%to%serve%countertops.% 151.47** 0.8(A)(7).%%%Materials*TR%GFCI%receptacle:%* tandard%breaker:%Cost*Impact:***%:*Cost* 14.67%N%%%%%% 14.67*Cost%* tal)%%119.88***%
a%Duty”%weatherproof%cover:%%%%%Cost% 13.22%%%%%%% uired*in*garages*Materials*Cost%210.52(G)(1)* %each%Single%gang%new%work%box:% ***Cost*Impact*per*garage*space* receptacle:% de%a%Cost*Impact:*Dishwasher.% *** %and%TR%GFCI%receptacle:% for%optional%equipment.* 8.92%%*
Quote No.00020899QUOTATIONWWW.WOLFFBROS.COMSOLDMichael Huttinger Trade Acc565 N Applecreek RdWooster OH 44691-9599SHIPTTOMichael Huttinger Trade Acc565 N Applecreek RdWooster OH 44691-9599TTOQuote Prepared By:PHIL BUMGARDNER(330) 264-5900 EXT. 243565 North Applecreek RoadWooster, OH 44691-9599TERMS: Customer is responsible for verifying that material purchased is correct for the application. No materials are to be returned without our permission. Cut lengths of pipe, cable, and fabricated items arenot returnable. Special order returns also require manufacturer approval. All returned items except defectives must be in like-new condition and packaged as originally received. Returnable items mustbe returned within 90 days of invoice date. Returns are subject to a Wolff Bros. Supply minimum 15% restocking fee. All special order returns are subject to additional manufacturer restocking fees plusreturn freight and handling costs. Item credit pricing will be net of restocking charges. For defective material, no allowances will be made beyond the manufacturer' s warranty. Claims for billingdiscrepancies or pricing errors must be made within 10 working days of invoice date. A 2% per month service charge will be invoiced to your account on all past due balances.CUSTOMER NO.67302Qty.11111111250CUSTOMER ORDER NO.VERBALItem Y DATEWHS673 10/16/2013 WOOEXP. DATEORDERED BY10/31/2013 TOM MOOREDescription1P 20AMP COMBO ARC FAULT BRKAFCI RECEPT 20A TR 120V IVWP IN USE OUTLET COVER CLEARWP IN-USE DIE-CAST VERT 1GGFCI REC TPR-RES 5-15R 15A IVBOX FG NAIL ON 1G SW 18CUREC 5-15R DPLX TR 15A 125V IVWALLPLATE 1G DUPLEX NYL IV14/2 W/GRD NM-B COPPER X CLQuotation does not include SALES TAX if 6.34701.0448.2393191.7600Ext. PriceEAEAEAEAEAEAEAEAMFSubtotalPlus TaxTotalPrices are subject to change without notice. # Special order items may not be returnable.DELIVERY CHARGES: A delivery charge will be added to deliveries that are less than 500; deliveries 500and over will be prepaid. UPS and special freight charges will also be 447.94160.88
Changes from the 2005 to 2014 NEC for Oneand Two Family Dwellings:Code change identification 2008, 2011 & 2014.Article 100 - DefinitionsThe definition of bathroom has been revised to include areas with a basin andsuch things as a urinal, a bidet, or similar plumbing fixtures(2011)Accessible, Readily accessible has been clarified to not require the use of tools. Accesspanels, hydro massage tub access panels can no longer be mechanically fastened.110.26(A)(3): Height of working space in front of equipment must not be less than 6 ½ft, measured from the grade, floor, platform, or the equipment height, whichever isgreater.200.2(B) Continuity. The continuity of a grounded conductor shall not depend on aconnection to a metallic enclosure, raceway, or cable armor.200.7(C)(1):Reidentified switch loops can used only for the supply to the switch but notas a return conductor from the switch to the outlet (i.e., light). In other words, If used forsingle-pole, 3-way or 4-way switch loops, the reidentified conductor with white or grayinsulation or three continuous white stripes shall only be used for the supply to theswitch but not as a return conductor from the switch to the outlet (i.e., light). (2011)Article 210 - Branch Circuits210.4(A) – Multiwire branch circuit: All multiwire branch circuits shall be provided with ameans to simultaneously disconnect all ungrounded conductors. This change removedthe limitation that simultaneous disconnect applied only to circuits that supply more thanone device on the same yoke or strap.210: A GFCI is now required for all 125-volt, single phase, 15-and 20-amperereceptacles installed:210.8: All GFCI devices (with test/reset buttons) shall be installed in a readily accessiblelocation. This will affect devices that are installed behind refrigerators, beds, dressers,etc.210.8(A)(7): within 6 feet of the outside edge of a dwelling unit sinks (now includingKitchen sinks and will require garbage disposals to be on GFCI).210.8(A)(9)&(10): on all receptacles located within 6 ft of the outside edge of abathtub or shower stalls and in all laundry receptacles.210.8(D): (receptacle or hardwired) outlets that supply dishwashers in dwelling units.210.12: Arc-fault circuit-interrupter shall be installed in a readily accessible location.All 15 & 20 amp branch circuits that supply outlets to Family Rooms, Dining Rooms,Living Rooms, Parlors, Libraries, Dens, Bedrooms, Sunrooms, Recreation Rooms,1CMH Manufacturing:By John Weldy on January 25, 2016
closets, hallways or similar area. Arc-fault circuit-interrupter locations have beenexpanded to include Kitchen and laundry areas.210.12(A)(2): When a branch/feeder-type AFCI is installed in combination with AFCIbranch-circuit outlet the first outlet box in the branch circuit shall be marked to indicatethat it is the first outlet of the circuit.210.12(A)(4): When an AFCI is used at the first outlet to protect a branch the followingmust be met:a. Branch-circuit wiring shall be continuous from panel box to outlet.b. Maximum length of wire from panel to outlet shall not exceed 50 ft. for 14 AWG or70 ft for 12 AWG.c.The first outlet box is marked to indicate it is the first outlet in the circuit.d. The combination of the branch-circuit overcurrent device and outlet branch AFCIshall be identified as meeting the requirements for a system combination-type AFCIand shall be listed as such.210.52 – Wall switched controlled receptacles no longer meet the wall spacerequirements. Duplex recepts that have been split are acceptable or an additionalreceptacle is required.210.52(A)(4): Receptacles installed for countertop surfaces as specified shall not beconsidered as receptacles required to serve wall space.210.52(C): In kitchens, pantries, breakfast rooms, dining rooms, and similar areas ofdwelling units, receptacle outlets for countertop spaces shall be installed in accordancewith 210.52(C)(1) through (C)(5).210.52(C)(4): Clarification is given to how sinks, range or counter-mounted cookingunit’s are considered to divide a countertop space.210.52(C)(5): Receptacle outlets which are listed for the application are permitted to beinstalled in countertops. Note: 406.5(E) prohibits countertop receptacles from beinginstalled in a face-up position.210.52(E)(1): At least one receptacle outlet readily accessible from grade and not morethan 6-1/2 ft. above grade level shall be installed at front and back of dwelling. (2014)210.52(E)(3): At least one receptacle accessible from Balconies, decks and porchesshall be placed not more than 6-1/2 ft. above walking surface. (Exception for useablespaces 20 sq. ft. as been removed. Now applies to any ALL porch and decks).210.52(G)(1): At least one receptacle outlet shall be installed in garages for each carspace. The supply branch circuit shall not supply outlets outside the garage.210.52(I): Foyers that are not part of a hallway in accordance with 210.52(H) and thathave an area that is greater than 60 s.f. shall have a receptacle(s) located in each wallspace 3 ft or more in width and unbroken by doorways, floor to ceiling windows, andsimilar openings.250.8 – Connection of grounding conductors and bonding jumpers: Sheet metal screwsare no longer accepted for attaching grounding conductors and bonding jumpers.2Clayton home building groupBy John Weldy January 25, 2016
310.15(B)(7) – 120/240-Volt, Single-Phase Dwelling Services and Feeders: For aservice, or feeder conductors supplying the entire load associated with a one-familydwelling, rated 100 through 400 A, the service or feeder conductors shall be permitted tohave an ampacity not less than 83 percent of the service or feeder rating. This is in placeof the former Table 310.15(B)(7) that was removed.Table 310.15(B)(16): Revisions were made to some of the ampacity values in Table310.15(B)(16)(formally Table 310.16). The allowable ampacity values as used forduration have increased on #3 AWG Copper (90 degree C) insulated conductors from110 to 11 5 amps and decreased from 150 to 145 amps on #1 AWG Copper (90 degreeC) insulated conductors.314.16(B)(2): Clamp assembly that incorporates a cable termination shall be listed andmarked for use with specific nonmetallic boxes. Conductors that originate within theclamp assembly shall be included in conductor fill calculations as though they enteredfrom outside the box. The clamp assembly shall not require a fill allowance, but thevolume of the portion of the assembly that remains within the box after installation shallbe excluded from the box volume as marked in 3124.16(A)(2).314.16(B)(4) – Device or equipment fill: A device wider than a single two-inch devicebox requires double conductor volume allowances for each gang required (i.e., a singlephase dryer receptacle device installed in a single gang outlet box)314.25: Screws used for the purpose of attaching covers, or other equipment to the box,shall be either machine screws matching the thread gauge or shall be in accordancewith MFG. Instructions. Application: Drywall screws are not permitted to be used toattach box covers or other equipment fastened to a box.314.27(A)(1): Wall boxes used to support luminaire or lampholder outlets in a wall mustindicate the maximum weight of the luminaire that it can support if other than 50 lbs.314.27(A)(2): Every ceiling outlet used exclusively for lighting must be in a box rated tosupport 50 lbs. A Luminaire that weighs more than 50 lbs. shall be supportedindependently of the outlet box, unless the outlet box is listed and marked on the interiorof the box to indicate the maximum weight to be supported.314.27(C): Where spare, separately switched, ungrounded conductors are provided to aceiling-mounted outlet, in a location acceptable for a ceiling-suspended (paddle) fan insingle or multi-family dwellings, the outlet box or outlet box system shall be listed forsole support of a ceiling-suspended (paddle) fan.Note: If the maximum weight isn’t marked on box, and the fan weighs over 35 lb, the fanmust be supported independently of the outlet box. Ceiling fans over 70 lbs. must besupported independently of the box.334.40(B): Self-contained receptacles and interconnectors that are listed can now beused for repair wiring in existing buildings.334.80 – Ampacity adjustment factors: Where more than two NM cables containing twoor more current-carrying conductors are installed, without maintaining spacing betweenthe cables, through the same opening in wood framing that is to be fire- or draft-stoppedusing thermal insulation, caulk, or sealing foam, the allowable ampacity of each3Clayton home building groupBy John Weldy January 25, 2016
conductor must be adjusted in accordance with Table 310.15(A)(2) and Table310.15(B)(3)(a)338.10(B)Branch Circuits or Feeders338.10(B)(4) Installation Methods for Branch Circuits and Feeders(a) Interior Installations. In addition to the provisions of this article, Type SE serviceentrance cable used for interior wiring shall comply with the installation requirements ofPart II of Article 334.Clarification of Item (a) above; the same criteria used in determining the ampacityrating for NM cable will be applied to SE cable, i.e. use of the 60 degree column ofTable 310.16.352.10(F) – PVC Conduit: PVC conduit shall be permitted for exposed work. Schedule80 is required to be used where subject to physical damage.404.2(C): Grounded circuit conductor for the controlled lighting circuit shall be providedat light control switches for other than the following: Added a few additional exceptionsas follows:(3) Where snap switches with integral enclosures comply with 300.15(E).(4) Where a switch does not serve a habitable room or bathroom.(5) Where multiple switch locations control the same lighting load such that theentire floor area of the room or space is visible from the single or combinedswitch locations.(6) Where lighting in the area is controlled by automatic means.(7) Where a switch controls a receptacle load.406.8 – Receptacles in damp or wet locations must be listed weather resistant (WR).406.9(B)(1): Extra duty covers are now required for all 15 and 20-amperereceptacles installed in a wet location.406.11 – All 15 & 20 Amp recepts must be listed tamper resistant (TR).406.12: An exception providing three locations (in new construction) where TamperResistant Receptacles are not required has been provided:(1 ) Receptacles located more than 5 1/2 ft above the floor.(2) Receptacles that are part of a luminaire or appliance.(3) A single receptacle or a duplex receptacle for two appliances locatedwithin dedicated space for each appliance that in normal use is not easilymoved from one place to another and that is cord and plug connected.All nonlocking type, 125-volt, 15- and 20-ampere receptacles located in guestrooms and guest suites (Hotels, Motels, etc.) shall be listed tamper-resistantreceptacles406.15: A receptacle supplying lighting loads shall not be connected to a dimmer unlessthe plug/receptacle combination is a nonstandard configuration type that is specificallylisted and identified for each such unique combination.Article 410 - Luminaires, Lampholders, and Lamps410.10(D)- Bathtub and Shower Areas. . Luminaires located within the actualoutside dimension of the bathtub or shower to height of 8 ft. vertically from the top of the4Clayton home building groupBy John Weldy January 25, 2016
bathtub rim or shower threshold shall be marked for damp locations, or marked for wetlocations where subject to shower spray.410.16: Revisions were added to clearly permit surface-mounted LED luminaires inclothes closets.410.64(A), (B) & (C): Luminaires listed and marked for use as a raceway or throughwiring can be used as raceway.Article 680 – Hydromassage Bathtub680.73: Where a hydromassage bathtub is cord-and plug-connected with the supplyreceptacle accessible only through an access opening, the receptacle must face towardthe opening and be within 1 ft. of the opening.680.71 – Branch circuit for hydromassage bathtubs: Hydromassage bathtubs and theirassociated electrical components must be on an individual branch circuit and protectedby a readily accessible ground-fault circuit interrupter. All 125-volt, single-phasereceptacles not exceeding 30 amperes and located within 6 feet measured horizontallyof the inside walls of a hydromassage tub shall be protected by a ground-fault circuitinterrupter.800.156 – A min. of one (1) communications outlet must be provided per dwelling.The information provided is not inclusive of all 2014 NEC changes but rather summarizes typical residential construction.The full code text must be consulted on all One and Two Family residential electrical designs and installations.5Clayton home building groupBy John Weldy January 25, 2016
Ohio Chapter IAEIUnderstanding the Cost Impact of the 2011 NECThe 2011 NEC addresses the latest advances and green technologies. New Article 694, Small WindElectrical Systems, updates to solar power requirements in Article 690, and revisions to Article 625 toaddress charging systems for plug-in hybrid electric vehicles, are what headline the major changes.Additionally, several minor revisions have been made to the 2011 NEC in an effort to clarifyrequirements, improve readability, and enhance usability of the Code.The NEC establishes the minimum requirements for the safe electrical operation of a home. M a n yo f t h e changes in the 2011 NEC impacting dwelling occupancies primarily affect those portions of theelectrical system in the home that are characterized as optional upgrades and only apply when optionalupgrades are made to a dwelling. These optional elements include GFCI protection for receptacleslocated in close proximity to optional sinks, electric radiant in-floor heating cables and requirements forceiling fan support. These new requirements ensure a minimum level of safety for occupants aremaintained when these upgrades are made. Thes e are upgrades similar to windows, countertops orbrick vs siding.The following report is a case study utilizing a 2,348 square foot dwelling that will clearly illustrate theimportant safety enhancements and minimal cost impact based entirely on the 2011 NECrequirements.The cost impact for this dwelling is as follows:Minimum Code Cost Impact:Deletion of 20 sq ft exception for balcony, porches & decks: 0Large Foyer receptacle requirement: 22.92Ground Rod Requirements: 23.05Grounded conductor at switch locationsUnfinished Basement: 0Slab on Grade/no attic: 22.40Tamper Resistant Receptacle (new exception) Credit: 1.44Total Minimum Code Cost Impact:w/unfinished basement: 44.53w/slab/no attic: 66.93Optional Upgrades and Cost Impact:GFCIs for sinks: 9.98Ceiling fan boxes: 25.20Heating cables for kitchen masonry floor: 140.32Total Optional Upgrades: 175.50
*Cost Analysis for a
NEC*/Factory Built AFCI/GFCI Amendments 1. Alabama 2011 No amendments 2. Alaska 2011 No amendments 3. Arizona 2002/2008 Local adoption 4. Arkansas 2014 Amended out Kitchens and Laundry 5. California 2011 No amendments 6. Colorado 2014 No amendments 7. Connecticut 2011 Bedrooms only – in process for
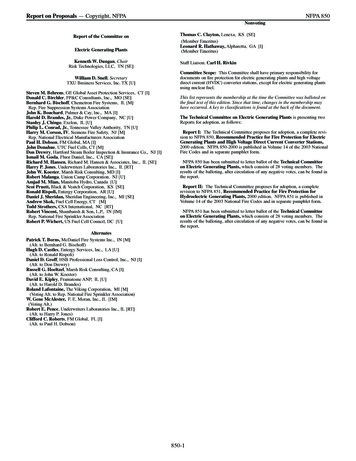
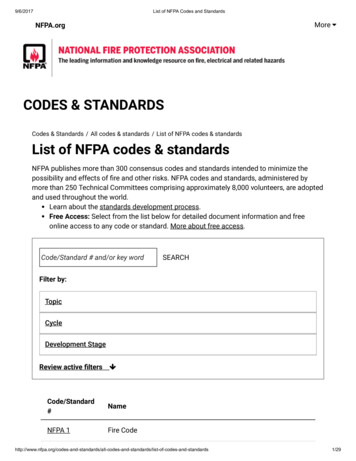

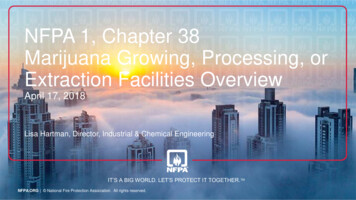
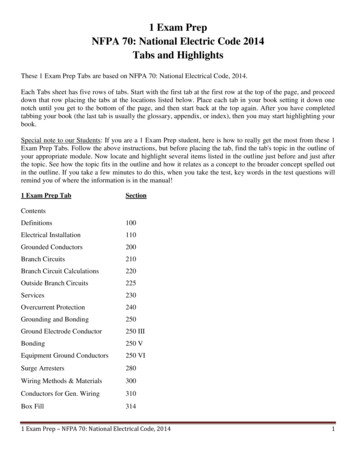
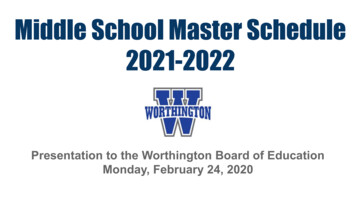
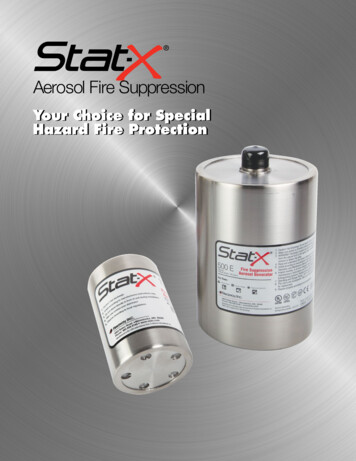

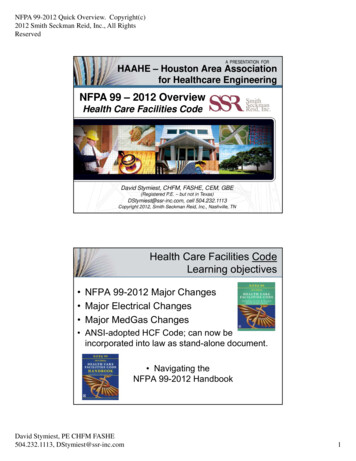
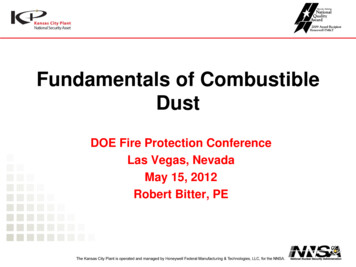
![First Revision No. 3-NFPA 497-2014 [ Chapter 2 ]](/img/5/497-a2016-eec-aaa-fd-frstatments.jpg)
