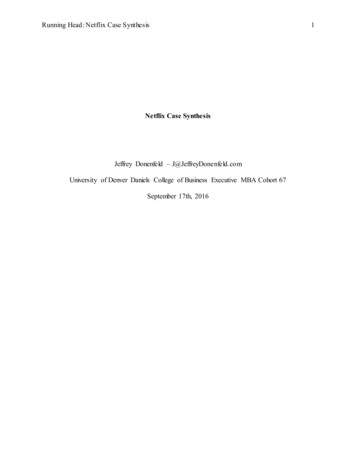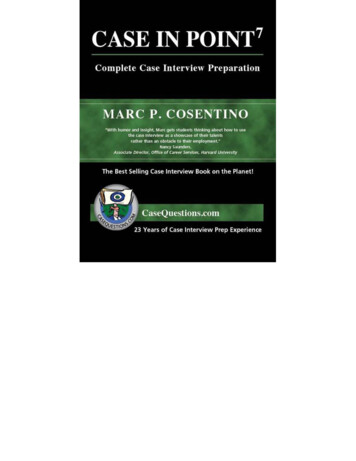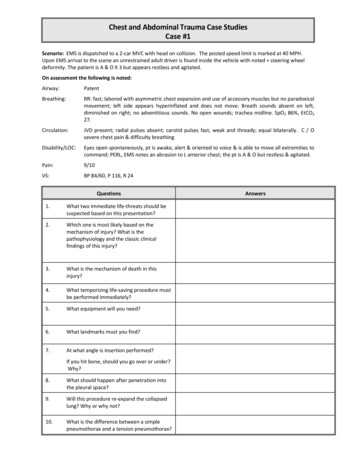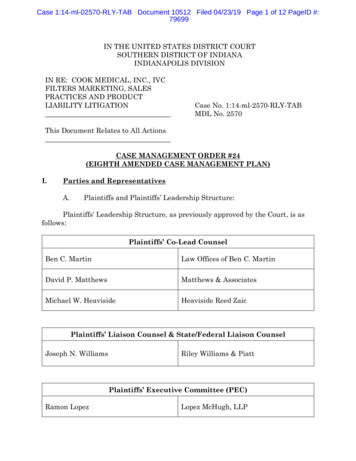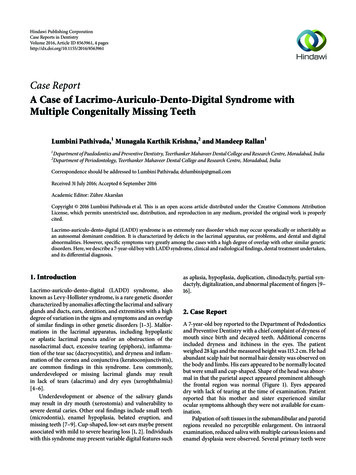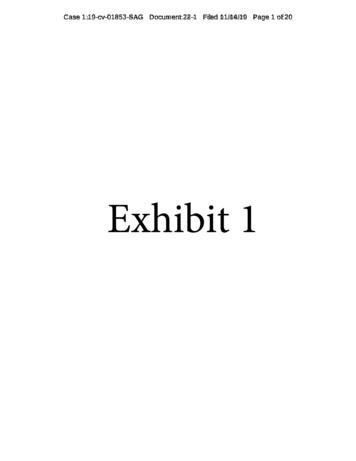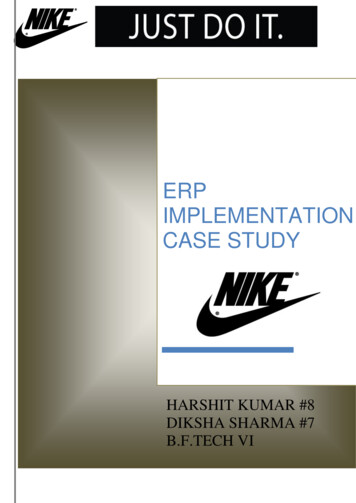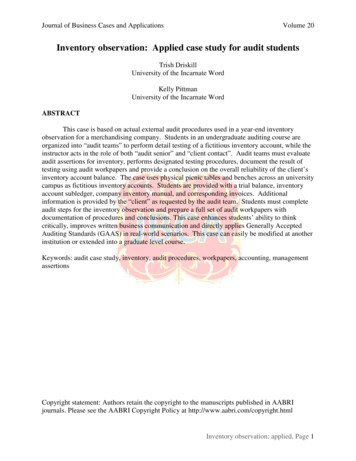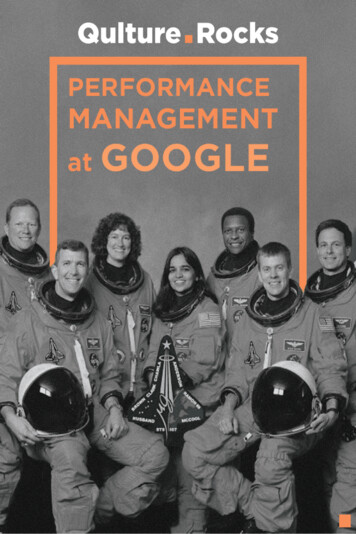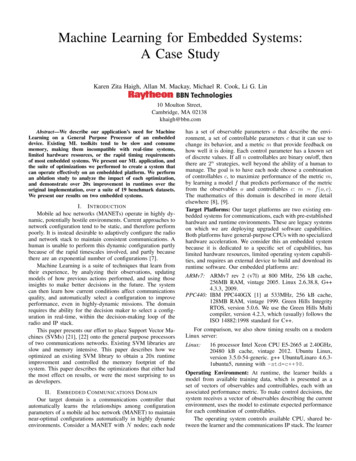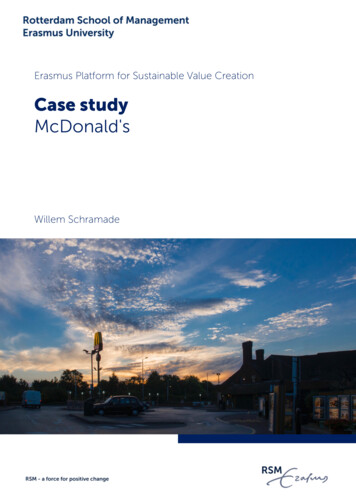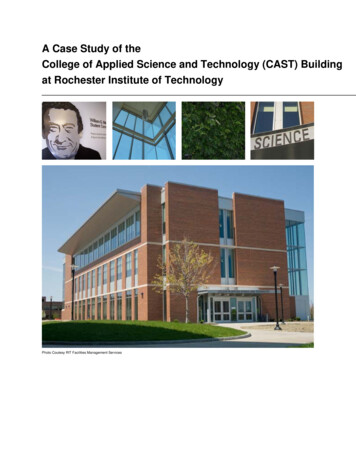
Transcription
A Case Study of theCollege of Applied Science and Technology (CAST) Buildingat Rochester Institute of TechnologyPhoto Coutesy RIT Facilities Management Services
ContentsGeneral Information . . 2Scope . . 4Building Types . 5Program Spaces . 6Descriptions . 7Keywords . 8Process . . 9Project Team . .11Finances .12Costs . .13Land Use & Community . .16Site & Water . .17Energy . 19Materials & Resources . 21Indoor Environment . . 25Results 26Visuals 27Learn More .29Sources . . 30Appendix A: Full-time Equivalent EmployeesAppendix B: Energy data tablesAppendix C: LEED-NC Attempted Credits:Intent and Requirements1
General InformationIdentifying InformationShort Project Name: RIT CAST BuildingFull project name:The College of Applied Science and Technology Building at Rochester Institute of TechnologyProject owner: Rochester Institute of TechnologyOwner type: For ProfitProject size: 42,956 SFDefault units of measurement: EnglishFloors above Ground Plane: 3Construction Classification Code: IIBOccupancy Classification Code: Group BProject Building Code: New York State Building CodeFull-time Equivalent Occupants: 232 (Please see “Program” (p.6) and also “Appendix A” for RIT CASTBuilding Full-Time Equivalent (FTE) calculations.)2
Site Context/Setting:Project locationAddress:120 Lomb Memorial DriveRochester, NY 14623Latitude Degrees Minutes [north/south]:Longitude Degrees Minutes [east/west]:Elevation:528’ ASL /Site context/setting: Suburban, Campus43 5' 26.0808"-77 40' 30.7452"OccupancyPrimary occupant type: For ProfitOwner occupied: YesTypical number of permanent occupants:Average hours per permanent occupant:41 people8 hours per weekTypical number of visitors per week people: 191 people (includes student occupancy)Average hours per visitor hours per week:6 hours per weekDetails about occupancy:This building is predominantly a mix of lab and office space that also provides conference rooms, publicassembly spaces and required support areas.3
ScopeNumber of buildings*Single Building:Size of building:Building Footprint:Yes42,956 SF12,213 SFHistory and completion datePercent New:Percent renovation:Historic?:Year of construction:Year of last major renovation:Date of completion /occupancy:100%0%No2007-2008N/AApril 2008Completion date notes:None4
Building TypesBuilding types[ ] Commercial office[ ] Industrial (manufacturing, warehouse, recycling center, public works)[X] Laboratory[ ] Restaurant[ ] Retail (store, supermarket, art gallery)[ ] Financial & communications (bank, post office, data center)[ ] Single-family residential[ ] Multi-unit residential (apartments, townhouses, dormitories, barracks)[ ] Special needs housing (assisted living, long-term care)[ ] Hotel/resort[ ] Daycare[ ] K-12 education[X] Higher education[ ] Recreation[ ] Library[ ] Health care[ ] Animal care (veterinary, kennel)[ ] Interpretive Center (museum, nature center, aquarium, zoo)[X] Assembly (conference center, community center, convention center, place of worship,performing arts, movie theater)[ ] Stadia & arenas[ ] Public order & safety (police station, fire station, correctional facility, courthouse)[ ] Transportation (airport, train station, bus station)[ ] Park (greenway, recreation space, wildlife)[X] Campus (corporate campus, school)[ ] Community (neighborhood, residential development)[ ] Military base[ ] Regional plan[X] Other: Academic Office5
Program SpacesSelect all the apply, and list approximate % of total project.Indoor spacesAnimal careCafeteriaChild careCirculationClassroomConferenceData processingDetentionDiningElder careElectrical systemsGreenhouseGymnasiumLaboratoryLab/Classrm Support17 %4%4%2%34 %2%Living quartersLobby/receptionManufacturingMechanical systemsMedical treatmentOfficePublic assemblyRestroomsRetail foodRetail generalStructured parkingWarehouseMaintenanceStorage3%13 %12 %4%3%-29 %Pedestrian/non-motorized vehicle pathPlaygroundWildlife habitatPatio/hardscapeShade structures/outdoor roomsRestored landscapeOtherOutdoor spacesAthletic ductiveGolf courseInterpretive landscapeParking68%63 %-
DescriptionsEnter a short description of this project (fewer than 100 words).RIT’s College of Applied Science and Technology (CAST) Building was officially opened in April 2008.This latest addition to the RIT campus is also its “greenest” building. The CAST Building marks the firstfacility designed and built according to the Leadership in Energy and Environmental Design (LEED) RatingSystem standards on the RIT Campus.RIT’s commitment was appropriate to this project as CAST is one of the most unique and innovativecolleges in the world. At the heart of every CAST program is a commitment to preparing students to beinnovative, technologically advanced, and entrepreneurial. The new CAST Building complements thoseideals.Enter a description of the significant environmental aspects of this project.The design of the CAST building implemented a wide range of sustainable strategies. These includedcareful management of the site in development, the preferred use of renewable or recyclable materialsrather than virgin materials, improved design for energy & water efficiency, design and constructionmeasures to improve indoor air quality, and a category which RIT and CAST wholly embraced, “Innovationin Design”.Several RIT colleges are actively involved in real-life educational exercises that support the project withphotographic documentation of construction and recording of environmental protective measures andothers are preparing materials for an educational display. The CAST building is also a component of thecollege’s curriculum. The building itself will be used as a teaching tool for sustainable design practices.The building was sited on a former parking lot in order to have it located more closely to the other facilitiesand utilities. It was also site linearly East to West to maximize daylighting opportunities.Green Cleaning contracts, policies, products and training have all been implemented campus-wide andthe CAST project will initiate RIT’s formal documentation of its Green Cleaning policies.RIT has invested in energy- and water-saving design strategies, including a rainwater reuse system andlighting & HVAC controls that monitor building occupancy and reduce power demands accordingly. Theimproved systems within the CAST Building will provide an approximate 21.4% savings in electricalenergy.Two 1500-gallon cisterns were installed in the lower level of CAST to collect rainwater from the roof. Thiswater will be used for purposes such as flushing toilets in the restrooms. Combined with additionalefficiency improvements, this creates a water savings of over 35,000 gallons per year, or a saving ofapproximately 75% of the buildings’ typical annual water use.Rainwater is also used to irrigate a unique design element inside the main entrance– a verticallylandscaped wall that enhances the lobby space and improves air quality. The “green wall” will be designedas a companion to an educational display in the CAST lobby that will serve to inform visitors andoccupants of the building’s design, the LEED Rating System and RIT’s Commitment to Sustainability.From a more global view, CAST’s reduced demand for energy in this building amounted to a reduction inits carbon footprint of approximately 41%.RIT knows that the CAST building will return their initial investments in sustainability many times over theyears to come through its energy and water savings. With all investments in sustainable design strategiesconsidered, calculated in today’s dollars, RIT should recoup this investment within five years and continueto save a potential .5M over the course of the next twenty years.7
KeywordsProcess[ ] Integrated team[ ] Training[ ] Simulation[ ] Contracting[X] Performance measurement and verification[ ] Design charrette[ ] Green framework[X] Green specifications[X] Commissioning[X] Operations and maintenanceCommunity[ ] Transportation benefits[X] Open space preservation[ ] Brownfield redevelopmentSite & Water[X] Wildlife habitat[X] Indigenous vegetation[X] Water harvesting[ ] Efficient irrigation[ ] Graywater[ ] Wetlands[X] Stormwater management[X] Efficient fixtures and appliances[X] Drought-tolerant landscaping[ ] Wastewater treatmentEnergy[X] Massing and orientation[X] Glazing[ ] Passive solar[X] Lighting control and daylight harvesting[ ] On-site renewable electricity[ ] Insulation levels[X] Airtightness[X] HVAC[X] Efficient lighting[ ] CogenerationMaterials[ ] Adaptable design[ ] Benign materials[X] Recycled materials[ ] Certified wood[X] Occupant recycling[ ] Durability[ ] Salvaged materials[X] Local materials[X] C&D waste managementIndoor Environment[ ] Connection to outdoors[ ] Natural ventilation[ ] Moisture control[ ] Noise control[X] Indoor air quality monitoring[X] Daylighting[X] Ventilation effectiveness[X] Thermal comfort[X] Low-emitting materials8
ProcessProcess descriptions by phase*Provide as much detail as you can on any aspects of the process--positive or negative-related to the environmental performance of this project. At a minimum, describe processissues relating to energy efficiency and the use of renewable energy.PredesignThe building was oriented linearly in an East-to-West orientation to maximize daylighting opportunities.The building’s plan was configured simply as a double-loaded corridor that simplifies circulation andseparates offices functions from higher-end lab functions. Climate-sensitive spaces were located to thenorth.DesignDesigned in accordance with the USGBC LEED-NC Rating System (Version 2.2) criteria, this projectsought to minimize energy requirements. Regular communication on LEED issues was critical to thesuccess of the project. LEED education for the entire team, including the end-users, was important early inthe design phase. The pace of construction made it critical to our team to make all major material andbuilding envelope decisions as early as possible.ConstructionConstruction was fast paced, presenting some challenges in the review of LEED products. The wholeteam’s experience in sustainable projects will be valuable moving forward. Thorough LEED submittals area must. Project Kick-off meetings on LEED were beneficial.Operations/Maintenance:CAST Building was completed with several high efficiency measures featuring: Building Automation System (BAS) to assist with energy monitoring and corrective responses toenvironmental problems. Space temperatures are controlled to maintain required internal conditions. Space Occupancy Motion sensors installed to decrease energy usage after operating hours Implemented economizing control to utilize ‘free’ energy of outside air to satisfy required internalspace conditions. Improved design to increase efficiency and thermal property of glazing and windows. Improved thermal properties of the building envelope Improved roof insulation. Provided variable flow of air and water in building systems. Temperatures in heating loops are adjusted in response to changes in weather condition. Building included scheduled by New York State Research and Development Authority(NYSERDA) energy efficiency measures. Building have been commissioned to assure top operational efficiency.9
Process descriptions by phase*Commissioning:CAST Building commissioning was part of the LEED submission. Two attempted credits: Energy andAtmosphere Prerequisite 1: Fundamental Commissioning of the Building Energy Systems and Energy andAtmosphere Credit 3: Enhanced Commissioning were completed, submitted and approved by USGBC.Commissioning followed the LEED-prescribed routine including: Designating Commissioning Authority. Review of Owner’s Project Requirement (OPR) and Basis of Design (BOD). Commissioning documentation was created and OPR and BOD requirements wereincorporated in construction documents. Commissioning plan was developed and implemented. Equipment instillation was verified and its performance checked by the pre-functional test,and finally commissioned. A summary report of commissioning was completed. Commissioning design review was completed prior to mid construction. Contractor submittals were reviewed. System manual was created to help with understanding and operation of commissionedsystem. Requirements and completion of operators and building occupant’s training wereconfirmed. Building is pending a 10 month review of its operation and customer satisfaction.Measurement & Verification:A custom method for measurement of customer satisfaction was developed. All areas were thoroughlyreviewed for local comfort and customer satisfaction. The building is pending its 10 month review.Post-occupancy evaluation:RIT as the ‘Owner’ of the new building agrees to implement a thermal comfort survey of buildingoccupants within a period of six to eighteen months after building’s approval to occupancy.A survey of building occupants will collect anonymous responses, grading the thermal comfort of thebuilding . Occupants can express their level of satisfaction with thermal performance, describe the thermalcomfort related problems and provide comments pertinent to building comfort.Team members and the facilities will then be able to define problematic areas and relate problems tobuilding system performance. RIT has agreed to develop a plan for corrective action if more that 20% ofoccupants are dissatisfied with thermal comfort of the building. This plan would include measurements ofrelevant environmental variables in problem areas in accordance with ASHRAE Standard 55-2005.Information and software tools:The building control system was designed using Aut
Designed in accordance with the USGBC LEED-NC Rating System (Version 2.2) criteria, this project sought to minimize energy requirements. Regular communication on LEED issues was critical to the success of the project. LEED education for the entire team, including the end-users, was important early in the design phase. The pace of construction .
