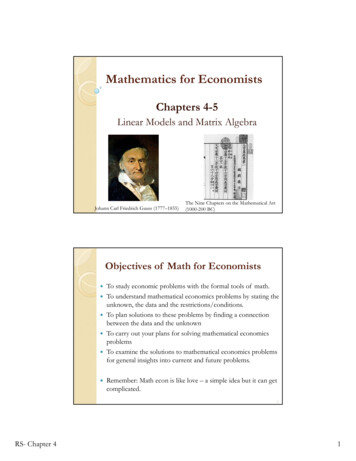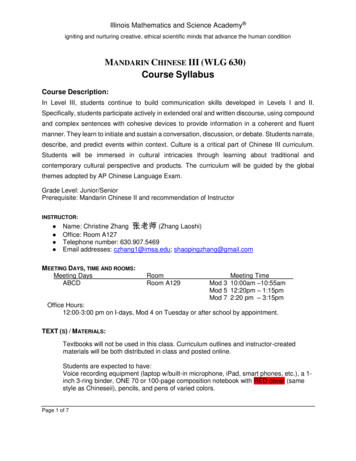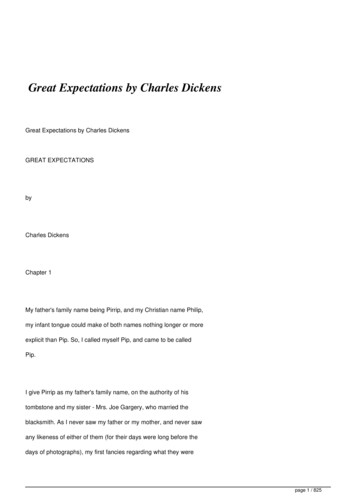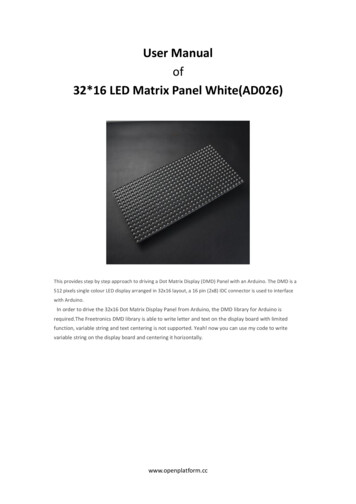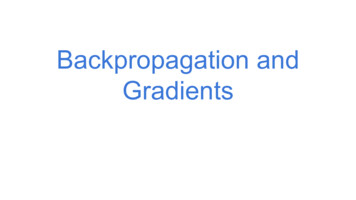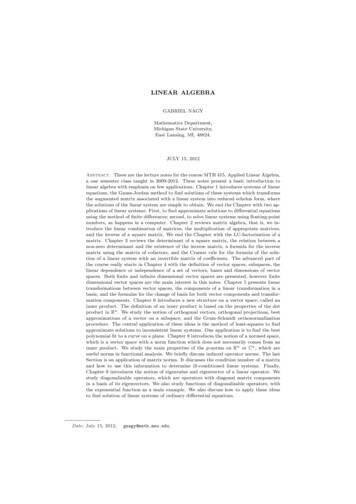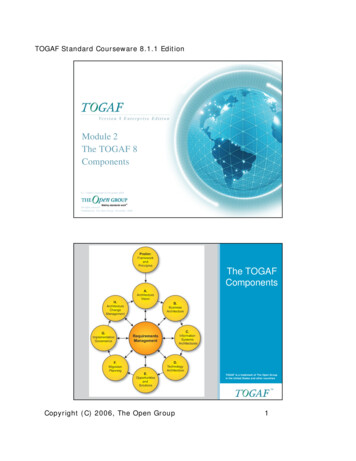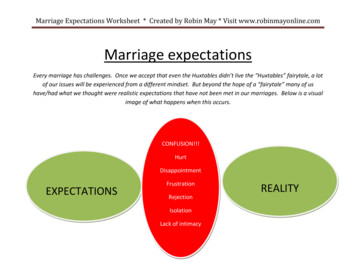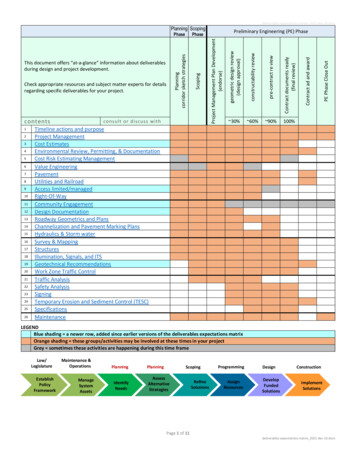
Transcription
deliverables expectations matrix 223242526Contract documents ready(final review) 60% 90%100%PE Phase Close Outpre-contract re view 30%Contract ad and awardconstructability reviewconsult or discuss withgeometric design review(design approval)contentsPreliminary Engineering (PE) PhaseProject Management Plan Development(endorse)Check appropriate resources and subject matter experts for detailsregarding specific deliverables for your project.PhaseScopingThis document offers “at-a-glance” information about deliverablesduring design and project development.PhasePlanningcorridor sketch strategiesPlanning ScopingTimeline actions and purposeProject ManagementCost EstimatesEnvironmental Review, Permitting, & DocumentationCost Risk Estimating ManagementValue EngineeringPavementUtilities and RailroadAccess limited/managedRight-Of-WayCommunity EngagementDesign DocumentationRoadway Geometrics and PlansChannelization and Pavement Marking PlansHydraulics & Storm waterSurvey & MappingStructuresIllumination, Signals, and ITSGeotechnical RecommendationsWork Zone Traffic ControlTraffic AnalysisSafety AnalysisSigningTemporary Erosion and Sediment Control (TESC)SpecificationsMaintenanceLEGENDBlue shading a newer row, added since earlier versions of the deliverables expectations matrixOrange shading these groups/activities may be involved at these times in your projectGrey sometimes these activities are happening during this time nance edSolutionsConstructionImplementSolutionsPage 1 of 11deliverables expectations matrix 2021-dec-16.docx
deliverables expectations matrix 2021-dec-16.docxDeliverables Expectation MatrixCommunicates typical expectations for project deliverables and helps establish mutualunderstanding of these expectations.Provides a “schematic” of the Project Development Process at WSDOT - The matrix isfoundational to seasoned project managers, project teams, staff, and our consultantpartners. The matrix offers additional value as a guide for staff learning how tocomplete a WSDOT project.This tool is used to help plan and execute work for project development. The matrixoffers Quality Control, Quality Assurance and Quality Verification benefits. The matrixhelps team readiness for project reviews and organizes the project developmentprocess as follows:Planning (corridor sketch strategies)ScopingProject Management Plan Development (endorse)Geometric design review / design approval ( 30% design level)Constructability review ( 60 design level)Pre-contract review ( 90% design level)Contract documents ready ( 100% design level)Contract ad and awardPE Phase Close OutFor some projects, a “pre-design”phase may be used if needed tovalidate the scope.See: Project Delivery Memo #19-03 BOD & Pre-design ImplementationDeliverables Expectation MatrixMaster Deliverable List (MDL)Project Management GuideTarget Audience for the Deliverables Expectations Matrix includes project teamsconsultantsnew designersdesignsubject matter expertsdesign-builderstrafficspecialty firmsPage 2 of 11deliverables expectations matrix 2021-dec-16.docx
deliverables expectations matrix 2021-dec-16.docxScopingcorridor sketch / planning study1. Timeline actionsand purpose2. ProjectManagement3. Cost Estimates4. EnvironmentalReview,Permitting, &Documentationproject profile informsscoping and design start;begin Basis of Designwith initial baselineproject needcorridor level visionBasis of EstimatePreliminary cost estimatedeveloped for ProjectDefinitionproject management plan developmentgeometric design reviewconstructability reviewpre-contract reviewContract documents ready(final review)Contract Ad and AwardPE phase Close Outendorse 30% 60% 90%100%bid lettingtransition to constructionIdentify team members consultants, wsdot staff, or combination core team members extended team members roles and responsibilitiesproject endorsementdesign criteria draftassumptionsdeliverable requirements project delivery methodDesign Manual 305PMP & work plan (DBE goals)Project Kickoff (initiate & align worksheet)Baseline schedule and BudgetRisk Management PlanCommunication planChange management planQuality Management Plan (QA, QC, QV)EndorsementExecuting workdesign criteria finaldesign decisionsdesign approvalDesign Manual Ch. 300Basis of Design completemajor design elementscompletedunderground & overheadconflicts identifiedresolve conflicts: utilities,drainage, etc.review constructability3D modeling completedeliverables substantiallycompleteupdated estimate & basisBudget assumptions communicatedBegin item by itemProject EstimateEstimate item quantitiesand unit costs.Check that all items areincluded and correct.engineer’s estimate at ad(update basis of estimate)(update basis of estimate)(update basis of estimate)updated estimate & basisPay groups and pay itemsdeterminedCost estimate completedwith below the lineitems. Summary ofquantities completed,item prices determined,Verify that all items areincluded and correct.Determine if project needs: Value Engineeringand/or Risk Assessmentupdated estimate & basisIdentify and confirm level of required environmental documentation.Environmental ReviewVerify permits and documentation neededSummary completed.Environmental budget and schedule submittalAgreement on Area of Potential Affect for Section106 and Action Area for ESAcoordination with agenciesRegion PS&E review(typically 10 weeks).Archive required recordsConstructabilityGoals of Constructability Maximize ease with which a project is constructed while maintaining quality, standards, and meetingexpectations. Integrate construction expertise into the design to optimize efficiency during construction. Ensure design is environmentally and socially responsible and continues during construction.Coordination withagenciesCoordination withagencieslump sum cost detailcompletedCoordination withagenciesNEPA/SEPA compliancedocumentationNEPA/SEPA CompliancedocumentationNEPA/SEPA compliancedocumentationEnvironmental PermitApplicationsorganized cessation ofactivities; transition workor staffdocument to reviewersQualityControl – actions at the production level to deliver the desired quality and professional services.Assurance – actions to ensure prudent quality control procedures are in place.Verification – actions to ensure a Quality Management Plan (QMP) was implemented and followed.R/W Project FundingEstimate completedWSDOT publicly solicitsbids from contractors toconstruct the project.Official closure and handoffLessons learnedrecognized accomplishmentsorganized end of design activitiestransition of work or staffdocumentation per retention requirements(final basis of estimate)Construction estimatefinalizedCoordination withagenciesNEPA/SEPA CompliancedocumentationEnvironmental PermitApplicationsEnvironmental surveys of project footprintComplete necessary Env docs and permits tocomplete Geotech workPage 3 of 11deliverables expectations matrix 2021-dec-16.docx
deliverables expectations matrix 2021-dec-16.docxScopingcorridor sketch / planning study5. Cost Risk EstimatingManagementEarly determination ofproject needs for projectrisk assessment:Cost Risk Assessment,CRA or Cost EstimateValidation Process, CEVP.project management plan developmentendorseProject Risk Assessment process steps are built intothe project management plan, work schedule andscope of work.geometric design reviewconstructability reviewpre-contract reviewContract documents ready(final review) 30% 60% 90%100%Contract Ad and Awardbid lettingStatus of project risks.Status of project risks.Status of project risks.Prepare summary ofUpdate analysis if needed. Update analysis if needed. Update analysis if needed. project risk status.PE phase Close Outtransition to constructionTransfer summary ofproject risk status toconstruction office.Review the Project Risk Management Guide;milestones for Scope, Schedule and Estimate are usedto inform the timing of activities for project riskassessment. This includes updates.Establish milestones for cost risk assessment prepmeetings and activities, workshop(s), and postworkshop activities in the project schedule.6. Value EngineeringEarly determination ofbenefit of ValueEngineering for theproject.7. PavementScoping Level PavementDesign Reportcompleted, including:o WSPMS/HistoricalData/Maintenance Inputo Projected TrafficType/Usageo ExistingConditions/PrimaryDeteriorationo HATSo Pavement PolicySchedule Risk monitoring and control activities.Review the Value Engineering chapter of the DesignManual. Value Engineering is an effective process forensuring Practical Design. Value Engineering activitiesare built into the project schedule.Scoping Level Pavement Design reviewed Regionmaterials Pavement Design Report requestedPreliminary Pavement Type Selection CompletedField and Core Investigation completedDraft Pavement Design Report completedValue Engineeringworkshop.Implementation of ValueEngineeringrecommendations.Follow-up and followthrough of valueengineeringrecommendations.Draft Pavement TypeSelection completedPavement Type Selectionsubmitted to PavementOffice for Final ApprovalFinal Pavement DesignReport with Regionstamp and PavementOffice signedconcurrence to Regionfor Plan ReviewDraft Pavement DesignReport approved byDraft Pavement DesignRegion, (sent to Pavement Report completedOffice for concurrence)Final Pavement DesignDocument stamped byRegion and forwarded toPavement Office forsigned concurrencePrepare summary ofvalue engineeringrecommendations asimplemented into thefinal design.Pavement Repairquantities and locationsreviewed withConstruction PEO forverification of fieldaccuracyPage 4 of 11deliverables expectations matrix 2021-dec-16.docx
deliverables expectations matrix 2021-dec-16.docxScopingproject management plan developmentPotential utilityrelocations identifiedResponsibility for costsestablished 30% 60%Utility conflictsconfirmed and relocationletters sent to Utilities.Identify affected abutters for access report andhearings.Determine if an access hearing is required.Findings and Order PlanEvaluate access connections and identifyimprovements.Limited Access ChangeAccess hearing required or notice ofopportunity for a hearing.Appeal PeriodUtilities within the project limits notified.Washington Utilities Transportation Commission(WUTC) permit application for railroad crossingssubmittedUtility As-Builts requested.Railroad (RR) issues identified.Relocation cost responsibility defined.Franchise and permit documentation collected.Managed AccessDefine existing accessstatus; managed accessand/or limited accessA choice to changecurrent or plannedaccess is to be consistentwith the contextualinformation, desiredperformance targets, andmodal priorities. DM1103. Evaluate AccessMaster plan - determinemost appropriate accesscontrol. Document inBOD Section 3.Identify general projectimpacts to access.Limited accessUtility relocation strategy for project established.9. Accesslimited/managedDM 520, 530, 540, 550,1103M 210 (hearings)constructability reviewUtility Conflict Report &Plan with as-built info.Preliminary Utilityconflicts identified.Utility Object RelocationRecord-UORR sent toUtilities.Project Overview Meetw/Utility OwnersUtility Quality Level C & Dcompleted.Determine need forSubsurface UtilityEngineering, SUE UtilityQuality Level A & B.Relocation plans/schedulerequest from Utilities.Franchise/Permit processinitiated; cost recoveryaccounts initiated.Utility property rightsverified.Railroad standardConstructionMaintenance Agreement(CMA) obtainedAccess Hearing Planand hearing processendorsecorridor sketch / planning study8. Utilities andRailroadgeometric design reviewUtility relocation meetingheld.Utility Relocation Plansand schedules obtained.Utility and railroadagreements completedUtility Franchise/Permitobtained.Finalize utilityagreements (costsresponsibility estimatecomplete)pre-contract reviewContract documents ready(final review) 90%100%Utility Relocation Planinformation andspecificationsincorporated in PS&E.Contract Ad and AwardPE phase Close Outbid lettingtransition to constructionUtility relocation workcompleted, or timelineestablishedLetters of Understandingissued to Utilitiesrequiring relocation.Utility, service, andrailroad agreementscompleted.Utility relocation andschedule monitored, andcoordination completed.Construction andMaintenance Agreementcompleted.New Limited Right ofWay Limited Access PlanResumeAccess hearingAccess Report and Access Report Planprehearing packetReview grandfathered approaches and existingpermitted approaches.Evaluate access connections and identifyimprovements. Is it appropriate to combine orclose connections and reduce traffic conflicts?Managed Access ControlPermits in the RAMPSdatabase, reviewed, andupdated.RAMPS Roadway AccessManagement Permit SystemNote: Managed Accessconnections are notnoted on the Right-OfWay plans. There is noRight-Of-Way planchange unless WSDOTrequires Right-Of-Way.Page 5 of 11deliverables expectations matrix 2021-dec-16.docx
deliverables expectations matrix 2021-dec-16.docxScopingproject management plan developmentendorsecorridor sketch / planning study10. Right-Of-WayRight of Way Manual,Chapter 6Design Manual 51011. CommunityEngagement12. DesignDocumentation13. RoadwayGeometrics andPlansProperty required for apublic facility, includessquare footage, accessrights, easements, andany property impacts.Real Estate Services assists in minimizing right of waycosts, defining route locations and acquisition areas,and determining potential problems and possiblesolutions.geometric design review 30%multimodal, multiagency,multidisciplinaryengagement conceptteam launchcreate stakeholders listget input from regioncommunicationsContext ManagementAssessment Report(CMAR) completeBOD initiatedconfirm need & contextDesign controlsAlternatives Analysispreferred dSection 1 and 2 of the BOD complete. Baseline andcontextual needs including performance metrics andtargets. Context determined.Section 3 and 4 in draft form circulated forconcurrence.Project limits identifiedAffected alignments identifiedNew versus existing alignmentTarget speedPreliminary design criteria establishedDesign criteria andparameters approvedPreliminary footprintdesignedContract Ad and AwardPE phase Close Out100%bid lettingtransition to construction 60% 90%Confirm status of right ofway acquisition.Right-of-way acquisitionscomplete.R/W cost estimates madeby Real Estate Services. Examine Title reports.Request title reports foridentified right of wayparcels.community engagement plan completepre-contract reviewPlan development:“red line R/W plan”Appraisals and Acquisition informationConsider significant rightof way elements inaccordance with theRight of Way Manual.constructability reviewContract documents ready(final review) Add easements to rightof way and limited accessplan.Real Estate Servicesperforms fieldinspections asappropriate. Obtain utility, railroad,haul road, detour routes,or other essentialagreements. UtilitiesManual and theAgreements Manual.Investigate designconcepts thatIncorporate communityfeedback Plan easements andobtain permits (toaccommodate activitiesoutside of the right ofway).Investigate designconcepts thatIncorporate communityfeedback Plan right of wayacquisition, disposal, andmaintenance.All sections of BODcomplete and BODapprovedIf a separate DesignApproval is necessary, itshould be completed inthis phase.Typical roadwaysection(s) completed;station to stationroadway geometrics,surfacing type & depth,slope information,guardrail, vertical cutlocations, andconstruction notesMainline and majorhorizontal, & verticalalignments, andsuperelevations designedDesign Analysiscompleted.All horizontal & verticalalignments &superelevationscompletedDesign Analysis approvedDDP updated as requiredCommunity engagementideas fully implementedinto contract plansProject DevelopmentApproval complete orcombined DesignApproval/ProjectDevelopment Approvalcomplete.Design DocumentationPackage completeAll geometric planscompleted (alignment,profiles, roadwaysections, interchangecontours, sitepreparation, roadapproach plans, etc.)Final Plans for PS&EcontractDesign documentationtransferred toconstruction projectoffice.Design compared toendorsed design criteria/parametersPage 6 of 11deliverables expectations matrix 2021-dec-16.docx
deliverables expectations matrix 2021-dec-16.docxScopingcorridor sketch / planning studyproject management plan developmentendorseIntersection Control Analysis (ICA) approved (if notalready complete in scoping)14. Channelizationand PavementMarking Plansgeometric design reviewconstructability review 30%Roundabout GeometricDesign Peer Reviewcomplete.Intersection Plans forApproval submitted forreview.pre-contract reviewContract documents ready(final review)Contract Ad and AwardPE phase Close Out100%bid lettingtransition to construction 60% 90%Design Analysissubmitted and approvedIntersection plans forapproval completeAll plans completedApproved ChannelizationPlan verified forconsistency withpavement marking plansand specifications60% check-in / HydraulicReport ChecklistHydraulic Report Finalapproved verified forconsistency with plansand specificationsSignal permitscompleted.15. Hydraulics &Storm watersee Temporary Erosionand Sediment Control(TESC)Drainage needs identifiedin accordance withMaintenance andRegional HydraulicsStormwater Management requirements identifiedDesign criteria identifiedWater quality requirements identifiedStormwater Retrofit Cost-Effectiveness and Feasibility(RCEF) Phase I Analysis completeConfirm specific criteria for:- Fish Passage- Chronic Env Deficiency- Major Drainage- Bridge Scour/ replacementStriping materialselected.StormwaterManagement strategies,including locations fortreatment and/or flowcontrol, identified (tomeet hydraulic andstormwaterrequirements)Sensitive AreaDocumentationcompleted (WaterResource Inventory).StormwaterManagement Strategyendorsed by region orHQ hydraulics engineerTS&L of drainagefacilities determineddraft Hydraulic Report,- Document needs- Existing basins & flowsfor anticipated ThresholdDischarge Areas- Identify Minimum -Requirements fromHighway Runoff Manual(HRM).Hydraulics Reportsubmitted to region forreview and approvalHydraulic ReportSubmittedStormwater detailscompletedAs a result of previousStormwater RCEFanalysis, if applicable,transfer stormwaterretrofit funds to the I-4Subprogram, StormwaterRetrofit CategoryFinal Hydraulic Design,i.e., stream designPreliminary StormwaterManagement options toidentify R/W needscompletedPreliminary HydraulicsDesign, i.e., streamdesign16. Survey & MappingLIDAR or existing aerialphotos or otherpreliminary information.Project survey requirements finalized, including areasthat may be outside roadway corridor improvements.Project survey control completed Cadastral surveyperformed. Topographic Survey complete.Design level mappingcompleted Record ofSurvey completed andfiled Right of Way plancompleted and approvedRelocation plancompletedStormwater RCEF PhaseII Analysis completeMapping of new roadwayfeatures completed Fieldreview of proposedfeatures completedDNR Permits to DestroyMonuments obtainedPreliminary constructionstaking data completedPage 7 of 11deliverables expectations matrix 2021-dec-16.docx
deliverables expectations matrix 2021-dec-16.docxScopingproject management plan developmentendorsecorridor sketch / planning study17. Structures(Bridges, RetainingWalls, Noise Walls,high mast lighting, signstructures)Also, refer to “StructuralSubmittal ExpectationsMatrix”.Determine neededstructure and/or geotechwork.Square footage costestimates of structuresgeometric design reviewStructural Input forEnvironmentalDocumentation andPermitsStructural Participation inAgency CoordinationFinalize Scope of WorkAgreements 30% 60%Refer to Deliverables inthe Structural Matrix“Bridge Preliminary Plan”Refer to Deliverables inthe Structural Matrix“Constructability ReviewSet”Required Informationfrom Others: Structure Site Data Preliminary HydraulicDesign (PHD) GeotechnicalInformation for BridgePreliminary PlanBegin Coordination:project scope,preservation activities,construction staging,layout and span lengths,design constraints,seismic operationalclassificationSubmittal: Draft BridgePreliminary PlanSubmittal: TS&L (whenrequired)End of Phase Document:Approved BridgePreliminary Plan18. Illumination,Signals, and ITSEstablish required lightlevels (roadway andpedestrian classification).Determine ITS needs andpreliminary equipmentlocations.Coordinate with signal operations for any proposednew or modified traffic signal systems. Signaloperations will develop signal-phasing plan(s) as partof signal system analysis. Start speed study forexisting intersections.As-built informationcollected and verified onsite with maintenance.Begin collection of as-built data for existing locations.Signal phasing plancomplete. Preliminarysignal plan approved.Illumination Light LevelAnalysis complete.Pole locations provided todesign for coordination ofgrading and drainage- Confirm lateral bearingpressure design for polesWind load charts for signalstandardsContact structural designerfor poles mounted onstructures.-19. GeotechnicalRecommendationsScoping level costestimate forproject/workforceplanning, based onproject size, location,known elements &historical costs.Support for TS&LSubmittal:TS&L (when required)Required Informationfrom Others: PMP Work Request Scope of WorkAgreement Draft Scheduleconstructability reviewDetermine preliminaryutility connections (poweror communications) andinitiate coordination withserving utilities.Required Informationfrom Others: Project Site Data;o Mainline and majorhorizontal & verticalalignmentsRequired Informationfrom Others (4 weeksprior to submittal): GeotechnicalInformation for BridgeSubstructure Design Draft Bridge ScourRecommendationsSubmittal:Constructability ReviewSetEnd of Phase Document:Finalized CommentResolution FormBox/vault, cabinet, andconduit layout complete.Wiring / network (fiber)diagram complete.Signal display anddetection laid out andidentified.Provide data to Bridgeand Structures Office forany special designequipment orfoundations.Required Informationfrom Others: Approved BridgePreliminary Plan Roadway sections Draft Bridge ScourRecommendationspre-contract review 90%Contract documents ready(final review)Contract Ad and Award100%bid lettingRefer to Deliverables inthe Structural Matrix“PS&E Review Set”Refer to Deliverables inthe Structural Matrix“Signed PS&E Set”Required Informationfrom Others (6 weeksprior to submittal): Final GeotechnicalRecommendations Final HydraulicsDesign (FHD)Submittal: Signed PS&ESet (2 weeks prior to Endof Phase)PE phase Close Outtransition to constructionSubmittal End of Phase:Bridge Load RatingSubmittal End of PhaseDocument: PS&E ReviewSetAll notes and schedulescomplete, includingreview and approval ofsupporting calculations.Final plans complete.Service agreementscomplete.Supporting detail planscomplete.Provide serviceagreement requests(power orcommunications) toutilities office forprocessing.Required Informationfrom Others: Final Hydraulic Design(FHD)End of Phase Document:Required Informationfrom Others: PS&E Review SetEnd of Phase Document: Decommissioning ofwellsProject close out &transition toConstruction supportSubmittal: PS&E reviewcommentsPage 8 of 11deliverables expectations matrix 2021-dec-16.docx
deliverables expectations matrix 2021-dec-16.docxScopingproject management plan developmentendorsecorridor sketch / planning studySubmittal:Cost estimate provided,based on project size,location, knownelements & historicalcosts.End of Phase Document: PMP endorsement Scope of Workagreements initiated Draft Schedule20. Work Zone TrafficControl21. Traffic AnalysisOperations AnalysisAccess Revision Report(ARR)22. Safety AnalysisCrash Analysis Report(CAR)Basic traffic controlstrategies & alternativesidentified. Projects ofsignificance must haveTraffic Management Plan(TMP) scoped. Scoping leveloperational analysiscomplete foralternativesconsiderationReference Safety AnalysisGuide for what will beneeded for safetyanalysis for the fundingprogram.geometric design review 30% 60%o Typical roadwaysection(s)o TS&L of all Structureso Wall Site Datao Hydraulic/Stormwater features Field ExplorationClearances, ROE, andcultural resources. Preliminary HydraulicDesign (PHD)Operations analysis scope determinedTraffic data collectedPerform Operations AnalysisIntersection Control Evaluation (ICE) approved(if not already complete in scoping)Gather data necessary for Safety Analysis.Perform Safety Analysis Survey Boreholelocationspre-contract reviewContract Ad and AwardPE phase Close Out 90%100%bid lettingtransition to construction Final ittal: Field Exploration Plan& utility locates Soils Data toHydraulics GeotechnicalInformation for BridgeSub-Structure DesignEnd of Phase Document: Summary ofGeotechnicalConditionsSubmittal: GeotechnicalInformation for BridgePreliminary Plan Drilling Exhibit for ESAEnd of Phase Document: Final SOW Agreement Final Cost estimate &SchedulePreliminary TrafficManagement Plan/TrafficControl Plan constructability reviewContract documents ready(final review)Operations analysiscomplete.ARR complete(note: the ARR was previouslyknown as the InterchangeJustification Report, IJR).Safety Analysis complete.TMP showingconstruction sequenceand staging completedFinal TMP completed.Final detour planscompletedTMP, including trafficcontrol plans completedand associated SpecialsapprovedAssumptions andconclusions inOperations Analysisverified for consistencywith design.Assumptions andconclusions in SafetyAnalysis verified forconsistency with design.CAR is complete iffunded from the CollisionReduction program.Page 9 of 11deliverables expectations matrix 2021-dec-16.docx
deliverables expectations matrix 2021-dec-16.docxScopingproject management plan development Contact Region Traffic Office to discussscheduling, scope of project, and neededinformation for sign designGather and deliver signing information to theTraffic Office 24. Temporary Erosion Extent of anticipatedground disturbanceand SedimentidentifiedControl (TESC)Need for environmentalpermits identified(including but not limitedto NPDES)Preliminary identificationof specific site conditions(sensitive areas,contamination, etc.) andpotential environmentalcommitmentsType of TESC plan identified – full TESC Plan vs.Abbreviated TESC Plan/TESC Memoconstructability reviewpre-contract review 60% 90%100%bid lettingtransition to constructionPreliminary TESC Plan,partially completedTransfer of Coverage(TOC) forms, and CSWGPadded to contract andsent to Contract Ad &AwardContractor signs TOC andsends back to WSDOTTemporary Erosion andSediment Control (TESC) 30%endorsecorridor sketch / planning study23. Signinggeometric design reviewContract documents ready(final review)PE phase Close OutExisting signs to reuse and relocate definedExisting sign inventorycomplete (includeelectrical items for sign lighting, flashingbeacons, orvariable/dynamic message signs)Potential conflictsbetween lightstandards, camerapoles, and signal poles with signs identifiedRequests for signstructures submitted toHQ Bridge andStructuresPreliminary Guide Sign Plan developedPreliminary Lump Sum Estimate calculatedLocations of disturbanceand BMPs identified forTESC PlanningProject timing/duration determinedPreliminary GradingPlans developedStreams/water bodiesand other sensitive areasfinalized for ConstructionStormwater GeneralPermit (CSWGP) Noticeof Intent (NOI) and TESCplanningVisual standards for Updated Signcorridor coordinatedDesign Plan Sheetswith Landscape(Sign SpecificationArchitectSheets – Removal,Relocation, &Signing plans, notes,Roadside Signsign specificationsStructures; SigncompletedPlans; Sign Details)Conflicts with Overhead Signillumination, cameraStructure Planpoles, and/or signalSheets completedfeatures, drainage orutilities identified Update Lump SumEstimateCoordination withluminaires onstructures or wallsidentified andmounting/foundationdetails completedUpdated Lump SumEstimateUtility Agreement andUtility RelocationRequests submitted Sign layout complete,include overhead signsPreliminary TESC PlanPreliminary TESC Plandeveloped and reviewed finalized and acceptedby Region Environmental& ConstructionBid items, Specialprovisions identifiedCut and fill linesidentifiedCSWGP NOI submittedContract Ad and AwardClearing limits identifiedWSDOT StateConstruction Engineersigns TOC formContract Administrationand Payments Section(CAPS) adds “SpecificDate of Transfer” andmails final TOC form toEcologyContractor either acceptsTESC Plan (and modifies)or develops their ownContractor develops SSpill Prevention, Control,and Countermeasure(SPCC) Plan as a Type 2working drawing andsubmits to WSDOT forreview/acceptanceEnvironmental ReviewSummary (ERS)developed and submittedto Region Environmentalfor review and commentPage 10 of 11deliverables expectations matrix 2021-dec-16.docx
deliverables expectations matrix 2021-dec-16.docxScopingcorridor sketch / planning studyproject management plan developmentendorsegeometric design review 30% 60%Start writing specials fornon-standard bid items.25. Specificationsconstructability reviewSpecificationspreliminary run listcompletedpre-contract review 90%Specifications run listcompletedContract documents ready(final review)Contract Ad and AwardPE phase Close Out100%bid lettingtransition to constructionApproved Specificationsincluded in PS&EAll special provisionssubmitted for review andapproval.26. MaintenanceInclude nearestMaintenanceOperations Area toensure initial planningoptimizesmaintai
during design and project development. Check appropriate resources and subject matter experts for details regarding specific deliverables for your project. Planning corridor sketch strategies Scoping Project Management Plan Development (endors e) geometric design review (design approval) constructability review pre-contract re view

