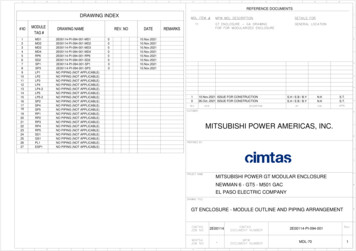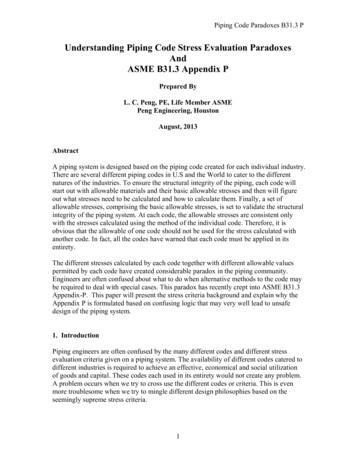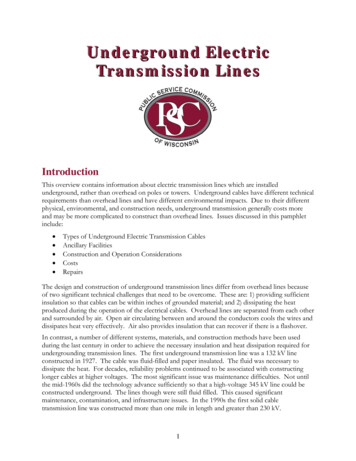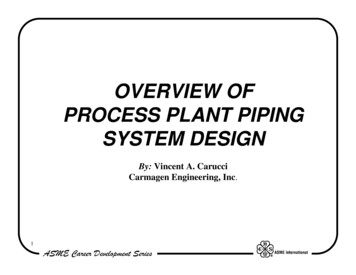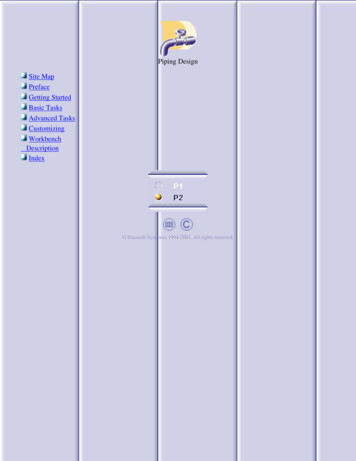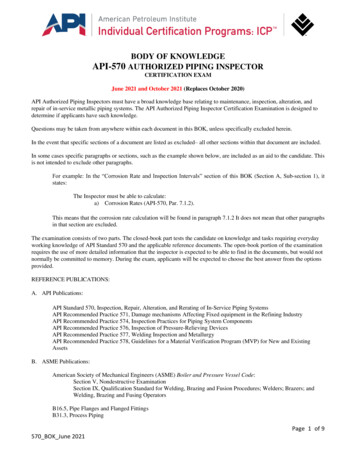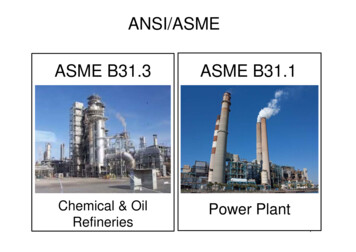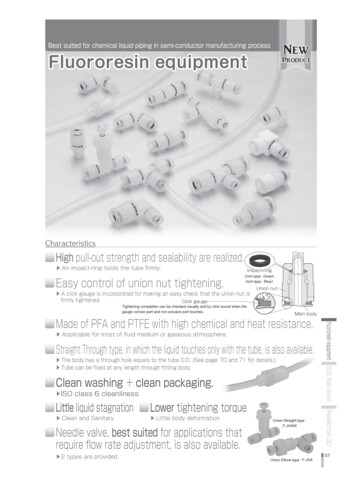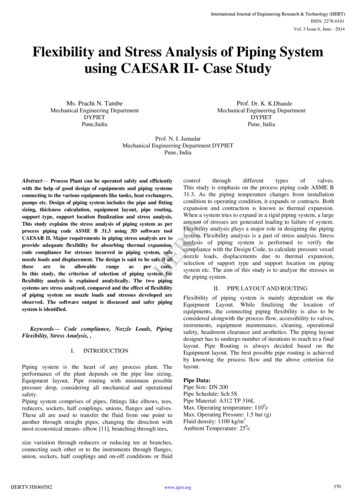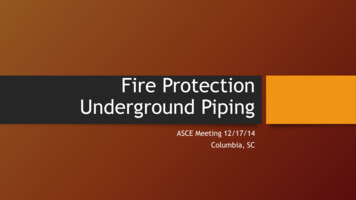
Transcription
Fire ProtectionUnderground PipingASCE Meeting 12/17/14Columbia, SC
What We’ll Cover Today 2Applicable NFPA standardsShop Drawing RequirementsState Fire Marshal’s ReviewSprinkler Act Fire Sprinkler System Specification Sheet Certificate of Compliance Why you get pulled Strategies to Ease the PainFire Protection Underground PipingASCE Meeting 12/17/14
How Well Do You Know NFPA 24?3 Answer True or False:1.2.3.4.5.6.7.8.9.10.Fire Protection piping may not be smaller than 6”Water meters are not allowed on fire protection linesFire Department Connections must use National Standard ThreadsUnderground piping must be restrained with thrust blocksAll fire protection lines must be equipped with a Post Indicator ValveThe top of a PIV shall be set so the top is 40 inches above valveHydrants must be located at least 40 feet from the building protectedFP underground may not be run underneath a buildingFP underground must always be flushed to provide a velocity of 10 ft/secFP underground is always tested to 200 psiFire Protection Underground PipingASCE Meeting 12/17/14
NFPA Standards4 National Fire Protection Association 13 – 2010 Standard for the Installation of Sprinklers Systems Chapter 10 National Fire Protection Association 24 – 2010 Standard for the Installation of Private Fire Service Mains and TheirAppurtenances Can you use the 2013 editions of these codes - Yes State Agencies - Must accept full compliance with current codes §1-34-40 Local AHJ – May accept more current code using Chapter 1 of the IBC & IFCFire Protection Underground PipingASCE Meeting 12/17/14
NFPA 24 – Key Definitions5 AHJ – Authority Having Jurisdiction – an approval authority Private Fire Service Main (3.3.11) Pipe and its appurtenances on private property between a source of waterand: thethethethebase of the system riser for water-based fire protection systems,base elbow of private hydrants or monitor nozzles,fire pump suction and discharge piping, andinlet side of the check valve on a gravity or pressure tankFire Protection Underground PipingASCE Meeting 12/17/14
Fire Protection Underground PipingTypical RiserFire Protection Underground Piping6Typical HydrantASCE Meeting 12/17/14
Fire Protection Underground PipingFire PumpFire Protection Underground Piping7Water tanksASCE Meeting 12/17/14
Fire Protection Underground Piping8 Working Plans (4.1.3) - drawn to an indicated scale on sheets ofuniform size, with a plan of each floor as applicable, and includeapplicable information: Name of ownerLocation, including street addressPoint of compassA graphic representation of the scale used on all plansName and address of contractorSize and location of all water suppliesSize and location of standpipe risers, hose outlets, hand hose, monitornozzles, and related equipmentFire Protection Underground PipingASCE Meeting 12/17/14
Fire Protection Underground Piping9 Working Plans (continued) The following items that pertain to private fire service mains:SizeLengthLocationWeightMaterialPoint of connection to city mainSizes, types, and locations of valves, valve indicators, regulators, meters, andvalve pits Depth at which the top of the pipe is laid below grade Method of restraint Fire Protection Underground PipingASCE Meeting 12/17/14
Fire Protection Underground Piping10 Working Plans (continued) The following items that pertain to hydrants: Size and location, including size and number of outlets and whether outlets areto be equipped with independent gate valves Whether hose houses and equipment are to be provided, and by whom Static and residual hydrants used in flow Method of restraint Size, location, and piping arrangement of fire department connections May also need to show the BFP flushing connectionFire Protection Underground PipingASCE Meeting 12/17/14
Fire Protection Underground Piping11 Size of Fire Mains (5.2) When supplying a hydrant – 6 inches is the minimum size When supplying fire protection systems Sized by hydraulic calculations or Same size as the riser Not as clear in NFPA 24 are Class I & III standpipes These must be 6 inchesFire Protection Underground PipingASCE Meeting 12/17/14
Fire Protection Underground Piping12 Pressure-Regulating Devices and Meters (5.3 ) Only with AHJ permission Devices must be listed for Fire Protection Backflow Preventers are required by International Building Code &International Fire Code (903.3.5) NFPA 24 requires they must be listed for Fire Protection BFP shall be protected against mechanical damage where needed (6.5.2)Fire Protection Underground PipingASCE Meeting 12/17/14
Fire Protection Underground Piping13 Fire Department Connections (5.9) AHJ may permit omission of the FDC FDC must be an approved type This is why some AHJs require the Stortz connections FDC shall use NH internal threaded swivel fitting(s) with an NH standardthread(s) – NH National Hose or National Standard Thread Local FDC does not use NH - the AHJ shall designate the connection to be used FDC must have a check valve – allows for removal of hoses FDC must have a ball drip – to prevent freezingFire Protection Underground PipingASCE Meeting 12/17/14
Fire Protection Underground Piping14 Valves Controlling Water Supplies A listed underground gate valve equipped with a listed indicator post (PIV) An underground gate valve with approved roadway box and T-wrench maybe accepted by the AHJ Provide one per source of water supply No shutoff valve is permitted in the FDC Acceptable valve locations Not less than 40 ft from the building Buildings less than 40 ft high – PIV may be installed at least as far from thebuilding as the height of the wall facing the PIV (outside collapse zone) Roadway Valve, Wall PIV, and pit valves may serve as control valveFire Protection Underground PipingASCE Meeting 12/17/14
Fire Protection Underground Piping15 Post Indicator Valve (PIV) Top of the post is 32-40 inchesabove the final grade Provisions for electronicsupervision of valve Required through IBC & IFC forall required sprinkler systems Protected against mechanicaldamage where neededFire Protection Underground PipingASCE Meeting 12/17/14
Fire Protection Underground Piping16 Requires AHJ approval Commonly missed is notproviding a T-WrenchFire Protection Underground PipingASCE Meeting 12/17/14
Fire Protection Underground Piping17 Fire Hydrant 18” to CL of outlet (7.3.3) Above finished grade Protection from mechanicaldamage (7.3.6) Show method of restraint Rod size, number, etc Thrust blocking with correct soilbearing factor Ball drip or weep hole and drainfield not shownFire Protection Underground PipingASCE Meeting 12/17/14
18 How many Rods? What size? All underground metal must becoated (10.8.3.5) Sacrificial anode not permittedFire Protection Underground PipingASCE Meeting 12/17/14
The Start of a Bad Day!Fire Protection Underground Piping19ASCE Meeting 12/17/14
Fire Protection Underground Piping20 If you Fire Department Connections is at the pit Be sure you provide a check valve And it’s pointed the correct direction Provide a ball drip to drain the FDC Don’t create a churn between the FDC & the hydrant NFPA 24 does not specify a minimum height above grade Annex A.5.9 does state the FDC shall not be less than 18 inched nor morethan 4 ft above finished grade Remember the Fire Department may use a wrench to tighten the hoseFire Protection Underground PipingASCE Meeting 12/17/14
BFP Flushing Connection in a PitFire Protection Underground Piping21ASCE Meeting 12/17/14
Fire Protection Underground Piping22 BFP Flushing Connections Required by NFPA 13 & 25 Size and number Requirement is to flush thesystem demand Rule of Thumb - one 2.5” outletper 250 GPM For Light Hazard systems – a2” main drain will handle itFire Protection Underground PipingASCE Meeting 12/17/14
Fire Protection Underground Piping23 Depth of cover Buried below the frost line(10.5.2) In SC 30 – 42 inches deep works Under driveways shall be aminimum depth of 3 ft (10.4.4) under railroad tracks shall be aminimum depth of 4 ft (10.4.5 )Fire Protection Underground PipingASCE Meeting 12/17/14
Fire Protection Underground Piping24 Under building(s) Special precautions shall be taken for pipe run under buildings (10.6.2) Arching the foundation walls over the pipe Running pipe in covered trenches Providing valves to isolate sections of pipe under buildings Try to locate risers immediately inside an exterior wall Pipe joints shall not be located under foundation footings (10.4.5) Underground piping shall not be used as a grounding electrode forelectrical systems (10.6.8)Fire Protection Underground PipingASCE Meeting 12/17/14
Fire Protection Underground Piping 25 Testing of underground piping Pressure test to 200 psi OR 50 psiover static pressure exceeding150 psi Leave joints exposed Some leakage allowed Flush until clean @ 10 ft/sec,system demand plus hose, ORfull flow of supply Require a UG ContractorsMaterials & Test CertificateFire Protection Underground PipingASCE Meeting 12/17/14
Sprinkler Act §40-1026 40-10-230 (6) allows utility contractors to install undergroundpiping 40-10-250 B requires a Fire Sprinkler System SpecificationSheet be completed by an Engineer 40-10-260 B requires the engineer completing the FSSSS reviewthe shop drawings and prepare a Certificate of Compliance NOT required for sealed drawings SFM want you to complete a COC so they don’t have to review the plansFire Protection Underground PipingASCE Meeting 12/17/14
How You Get Pulled In27 Utility contractors don’t prepare plans They install from the engineers drawings No shop drawings no SFM review or approval letter Sprinkler contractors will exclude underground from their scope They start 1 foot above finished floor So guess who the GC calls when they don’t have the SFM approval Mr Engineer, why didn’t you get your plans approved? Mr GC, it was not in my scope of work! Don’t forget the missing 6 ft!Fire Protection Underground PipingASCE Meeting 12/17/14
Ways to Avoid the Emergency28 Be proactive and submit drawings to the SFM for review andapproval EOR for the sprinkler system can assist with data for the FSSSS Add it as a service & bill for it Exclude SFM submission and approval from you scope of work May still get dragged in Require contractor to generate shop drawings This would require you to review the shop drawings and prepare a COCFire Protection Underground PipingASCE Meeting 12/17/14
Let’s Review 29Applicable NFPA standardsShop Drawing RequirementsState Fire Marshal’s ReviewSprinkler Act Fire Sprinkler System Specification Sheet Certificate of Compliance Why you get pulled Strategies to Ease the PainFire Protection Underground PipingASCE Meeting 12/17/14
Thank You for Attending!ASCE Meeting 12/17/14Columbia, SC
1. Fire Protection piping may not be smaller than 6" 2. Water meters are not allowed on fire protection lines 3. Fire Department Connections must use National Standard Threads 4. Underground piping must be restrained with thrust blocks 5. All fire protection lines must be equipped with a Post Indicator Valve 6.
