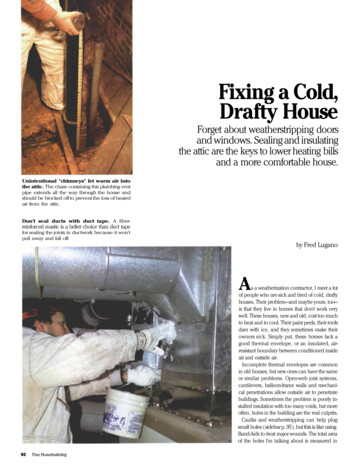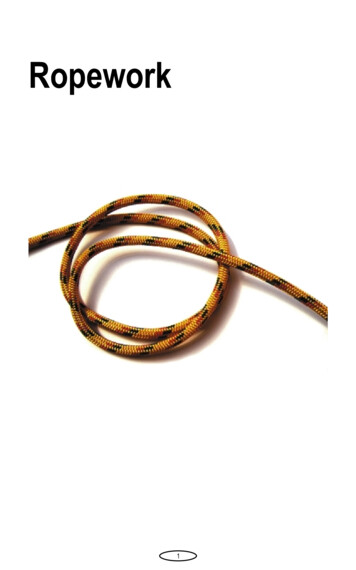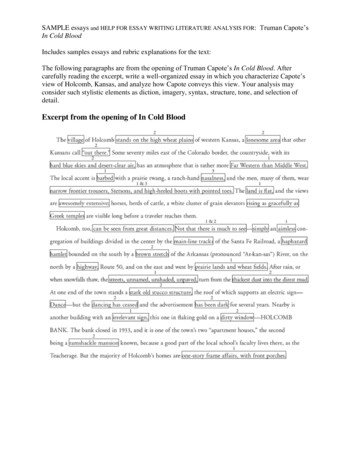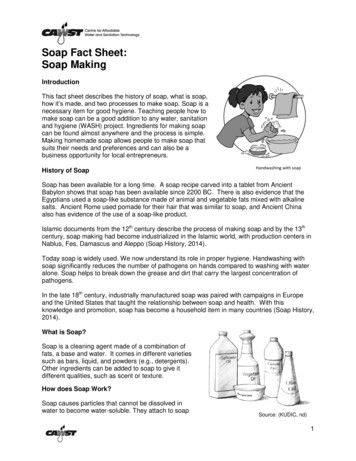
Transcription
Fixing a Cold,Drafty HouseForget about weatherstripping doorsand windows. Sealing and insulatingthe attic are the keys to lower heating billsand a more comfortable house.Unintentional "chimneys" let warm air intothe attic. The chase containing this plumbing ventpipe extends all the way through the house andshould be blocked off to prevent the loss of heatedair from the attic.Don't seal ducts with duct tape. A fiber-reinforced mastic is a belter choice than duct tapefor sealing the joints in ductwork because it won'tpull away and fall off.by Fred LuganoAs a weatherization contractor, I meet a lotof people who are sick and tired of cold, draftyhouses. Their problem—and maybe yours, too—is that they live in homes that don't work verywell. These houses, new and old, cost too muchto heat and to cool. Their paint peels, their roofsdam with ice, and they sometimes make theirowners sick. Simply put, these homes lack agood thermal envelope, or an insulated, airresistant boundary between conditioned insideair and outside air.Incomplete thermal envelopes are commonin old houses, but new ones can have the sameor similar problems. Open-web joist systems,cantilevers, balloon-frame walls and mechanical penetrations allow outside air to penetratebuildings. Sometimes the problem is poorly installed insulation with too many voids, but moreoften, holes in the building are the real culprits.Caulks and weatherstripping can help plugsmall holes (sidebar p. 95), but this is like usingBand-Aids to treat major wounds. The total areaof the holes I'm talking about is measured in
Plug the leaks and keep the heat. Heating a housepressurizes the inside air and drives it through ceiling penetrations intothe attic, which in turn draws in cold replacement air from outside.Simply plugging the air leaks into the attic eliminates problems such asdrafts, ice damming and condensation. Effectively insulating ceilingsand walls completes the thermal envelope, the boundary between insideand outside air.square feet, not in square inches. Even so, theseproblems can now be fixed simply and economically, and buildings a century old can beroutinely upgraded to higher performance levelsthan typical new homes. And the principles andmethods are applicable to new construction.Air movement in floors, walls and ceilingsis bad—Air infiltration is the predominant heatloss mechanism for most buildings (drawingabove), so the primary goal of any weatheriza-tion effort should be to control air infiltration.Not all infiltration is bad; humans, pets, and furnaces and other combustion devices need acontinuous supply of fresh outside air, and theair in most homes should be replaced (eithernaturally or mechanically) about six to eighttimes per day.But relying on a home's air leaks is not a goodway to provide fresh air. I've worked on buildings that have suffered as many as 30 airchanges per day. At that rate, the conditioned airdoesn't hang around long enough for thehouse's insulation to have much of an effect onkeeping it in.Air infiltration forces warm, moisture-laden airinto cold, dry places. The buoyant nature of hotair drives it into every ceiling penetration, and ifthere are large holes, the house acts like a giantchimney, pulling cold fresh air in from below,heating it and pouring it into the attic. Loose attic hatches, large cutouts for plumbing vents,exposed beams and recessed lights are perfect"chimney flues" for these air currents (top photo,facing page).When moist air contacts a cold surface in thewall or attic, water vapor condenses. If the building has a large reservoir of moisture—a wet cellaror an unvented bath, for example—terriblethings can start to happen: Recessed lightsdrool; drywall stains and seam tape lifts; and exterior paint peels off soaked siding and trim. Andonce the sheathing hits 30% moisture content,mold and mildew can start growing, a condition carpenter ants and other bugs love. Thischimney effect also causes a pressure drop inthe basement. Now the living areas are compet-ing with the chimney flues for combustion gas-es. When the lift through the building overpowers the flues, backdrafting results.Leaky return ducts in a forced hot-air system(bottom photo, facing page) can also vacuumup extra air from the basement and pressurizethe living areas, driving conditioned air into thewalls. As warm air is forced out, outside air rushes in to replace it. If the basement is tight, that airwill come down the chimney, and potentiallydangerous backdrafting will start again.Combustion efficiency will drop, and dangerous pollutants from incomplete combustion, including carbon monoxide, can spill into thebasement, be picked up by return ducts and bedelivered efficiently to the rest of the house, apotentially life-threating situation.Outside-air intrusion is another classic sourceof air movement in building cavities, blowingin through openings in walls and running thelength of floors before exiting at the other end ofthe house. This cold outside air immediately
comes in contact with warm interior surfaces,chilling them and causing moisture to condense. Ceiling corners are especially suscepti-ble. Here mold can grow, and paint, ceiling texture and tape can peel off. Contrary to popularbelief, most insulation doesn't block air intrusion (bottom photo).Effective insulation and air-sealing takeplace at the thermal boundary—A thermallyefficient building must have a well-definedboundary between indoors and outdoors. Theholes and voids that allow outside-air intrusionare obvious breaks in the thermal boundary, butsometimes it takes a little head-scratching to fig-ure out just where the boundary is. It's a waste oftime and money to insulate an area that is actually outside the thermal boundary, so it's important to attack the right combination of floors,walls and ceilings to yield a complete thermalenvelope.For example, although attics and basementsare usually thought of as being transitional ar-eas between inside and outside, they reallyaren't. There is no "in between" in a properlyweatherized house. I generally consider basements and crawlspaces to be inside the thermalenvelope because it is difficult to isolate theseareas from the living spaces above. Besides",combustion appliances always belong inside,where they operate more efficiently and cancontribute Btus to the heated space.On the other hand, vented attic spaces shouldalways be outside. If the attic is used often, treatthe access as an exterior door, and insulate thestairwell walls and under the stairs. When an attic is rarely used, a well-sealed foam hatch overthe well is sufficient. I like to use surplus sections of stress-skin panels here. They are heavyenough to compress the gasket we place aroundthe well, they are well-insulated, and the drywall is ready for paint.Areas behind a kneewall can fall either insideor outside, depending on the use of the space.Because air infiltration can be a real problemhere, special care should be taken to seal offthe floor, kneewall and sloped ceiling from theoutdoors. Air-sealing and insulating the raftersdown to the bottom of the band joist brings thistriangular storage space inside so that it can beused for easily accessible storage. If this space isinaccessible or unusable for storage, my favoritetechnique is to solidify the entire volume bySmaller holes and cracks can be filled with caulk or foam. After attic insulation is pulledpacking it densely with cellulose, which air-sealsit and insulates it at the same time. (For moreon dense-packing cellulose, read on.)Dirty fiberglass signals an air leak. As warm air pours through penetrations in the ceiling,dirt is filtered out by fiberglass batts, but the heated air goes into the attic. Holes for wiringA blower door and careful investigationhelp to find the holes—I use pressure diagnostics to help direct my air-sealing efforts. Depressurizing the inside of a house with a blowerdoor quickly reveals the most significant penetrations of the thermal boundary. But it doesn'ttake a blower door to find a lot of the majorholes in the thermal envelope.Under natural conditions, pressures are alwayshigher at the ceiling than at the windows. Although wind and mechanically induced pressures are sometimes stronger, hot air appliesconstant pressure upward toward the ceilingand the attic. As a consequence, ceiling bypasses, or holes in the thermal boundary, generatemore significant natural infiltration through theheating season than do window leaks.This doesn't mean that door and windowaway, holes can be found and filled. Here the author fills cracks in a plaster-and-lath ceiling.should be filled with expanding-polyurethane foam to stop the loss of this air.weatherstripping isn't cost-effective, but it does
Tightening up doors and windowsUnless the glazing is actuallybroken out, I've found thatdoors and windows are themost expensive and leastproductive areas for thermalwork well in tight spaces orwith metal jambs.I've also used products fromResource Conservationrenovations. A cold house mayTechnology (2633 N. CalvertSt., Baltimore, Md. 21218; 410-have between 10 sq. ft. to over366-1146) with good success.100 sq. ft. of air intrusions andleaks. By contrast, a rattling andaren't durable or effectiveDealing with old doors andwindows—Old doors orwindows have character andare usually worth fixing up.Simply adjusting the stops willtighten up a rattling doublehung window. Products such aspulley covers (Anderson Pulleyinstall them. I like Randall'sMinneapolis, Minn. 55417; 612-ill-fitting door or window won'thave more than a few squareinches of leakage.If you do choose toweatherstrip windows, avoidcheap, quick-fix products. Theyenough to warrant the effort toproducts (RandallManufacturing Corp. Inc., 200Sylvan Ave., Newark, N. J.Seal, 5158 Bloomington Ave. S.,827-1117), retrofit vinyl jambliners and side-mounted sashlocks (H. B. Ives, 62 Barnes07104; 201-484-7600), which areavailable in many hardwarePark N., Wallingford, Conn.06492; 203-265-1571) can alsostores and feature both resilienthelp to make a tight seal.vinyl bulbs and Q-LON bulbs.The small, hollow vinyl bulbis easily compressed andconforms well to irregularshapes, which makes it a goodchoice for attic hatches. I likethe Q-LON bulb, often originalTools of the trade. Counterclockwise from top left: Brown andwhite Q-LON weatherstripping; vinyl bulbs mounted in wood andmetal carriers; side-mounted sash lock; ratcheting strike plate; brownand white pulley covers with adhesive backing; weatherstrip tape;P-profile EPDM tape.To make a seal, the bulb mustcompress slightly when thedoor is closed, and I've foundthat the Door-Tite ratchetingstriker plate (Trion Co., P. O.Box 110358, Carrollton, Texas75011; 800-532-9995) can helpfolks who have troubleequipment on new doors, for itsability to conform to large bowsand warps by folding andgenerating enough force tocompressing. Metal carriersThis plate has a series ofmake the door latch completely.mean that most doors and windows don't needreplacement. There are reasons to replace windows, but unless there is glass missing or a largegap between sash and jamb, thermal performance is not a compelling one. There are betterplaces to spend energy-conservation dollars.Another place to concentrate on is the com-mon wall between the house and its attachedgarage, if there is one. Air leaks here alwayshave the potential to vacuum car exhaust, solvent and weed-killer fumes, and fuel gases intothe living space, so this is a spot that requires aNASA-grade air-seal. Obvious holes are usuallyeasy to find and fix in the open framing. Caulking framing and sheathing joints down to andalong the foundation makes a big difference.Basements and crawlspaces should also get athorough inspection. Musty odors are a sure signthat moisture and cold air are mixing and thatwood is under attack. Crawlspaces are usuallystepped flats instead of onesurface for the bolt to catch on.to wipe surfaces flush. Rutlandmakes several paintable, acrylicAnd what about caulk?—Ithink life is too short to justifythe time spent filling a squarefoot of -in. cracks. If you usecaulk, use it sparingly. I carry adull putty knife and a dampaggressively and tool cleanly(Rutland Products, P. O. Boxtowel to cut corners tightly andbuilt to save money, and difficult access is often a reliable indicator of potentially significantbuilding defects. We often have to saw our wayinto crawlspaces, where we can find bare soil,open concrete-block cores, no insulation, nosill seal, empty whiskey bottles, mold, decay,and lots of insect and animal debris.Blocking moisture in the form of water vaporfrom the soil with 6-mil poly is an important firststep to air-sealing here. Cover the ground completely, overlap seams if there are any, and lapthe poly right up onto the foundation wall. Thenthe foundation, sills and band joists can be airsealed and insulated with sheets of rigid foamand plenty of caulk. It's tough to do perfect workin a tight space. Sometimes it's possible to workfrom the outside by applying rigid-foam panelsor stuccoing the stonework.With the house depressurized by the blowerdoor, I feel for drafts with the back of my handco-polymer caulks that adhere340, Rutland, Vt. 05702-0340;800-544-1307). Rutland 500 RTVis the standard when you're airsealing chimneys to sheetmetal.—F. L.and spray expanding-urethane foam into trou-ble spots. Spiders can also offer clues; they always hang their webs in a draft. If the combustion devices have separate fresh-air supplies,foundation walls should be sealed as tightly aspossible all the way to the ground, includingfoundation vents. Although often required bycode, foundation vents allow crawlspaces toload up with moisture in warm months and allow cold air to circulate freely through the thermal envelope in the cold months. If moisturecan be prevented from entering this space, thenit doesn't need to be vented out.It's important always to work at the boundaryof the thermal envelope. Often during a blowerdoor test, an air leak to an electrical outlet, radiator pipe or wainscoting will show up in themiddle of the house. But it won't do any good tostop the airflow there because the air will justfind another exit point. Leave these interior
deck. The 12 in. of insulation in the ceiling isyielding an R-value of close to 0.This isn't the time to add more useless insulation or ugly vents or an ice-dam membrane under the shingles. The best way to correct theproblem is to dig through existing insulation andfind and seal air leaks (top photo, p. 94).Partition walls without top plates in olderhomes are often a major source of air leaks.Plumbing, wiring and chimney penetrationsshould be checked, and light beaming up intothe attic from a ceiling fixture below is a suresign of trouble.I also look for blackened insulation (bottomCeiling fixtures and plumbing can be trouble spots. Bath fans are a good candidate forcaulking, but the irregular hole around the ventstack is better sealed with foam. Insulated ductwork will keep the warm, moist exhaust air fromcooling and condensing before exiting.Larger air passages can be blockedwith insulation-filled poly bags. Rafterbays are blocked with bagged fiberglass insulation prior to being insulated from abovewith blown cellulose. Later the plaster-andlath walls will be insulated as well.photo, p. 94). As warm air finds a hole and jetsthrough the insulation and into the attic, the dirtgets filtered out. Batt insulation wasn't designedto stop the loss of warm air from a building, butit does a good job of cleaning it.Framing around chimneys should be sealedto the masonry with sheet metal and hightemperature silicone caulk. Mechanical penetrations are usually filled with nonexpandingpolyurethane foam from a gun (photo top left),while larger holes are best stuffed with fiberglassinsulation wrapped in a poly bag (photo topright). We generally recycle our empty cellulosebags this way. For bigger holes, fasten down appropriately sized sheets of rigid foam, metal or-in. oriented strand board and caulk the edges.There are sometimes areas where it is difficultto rebuild a solid, continuous thermal envelope.For example, suspended ceilings are usuallyreal trouble. When batts are laid over the grid,the assembly behaves like an open skylight, andair flows up through all the openings. In casessuch as this, dig into the building until something solid and patchable can be found.Dense-packed cellulose fills the gaps andup through and into the attic. Everything looksfine when the holes are covered with a blanketof insulation, but when melting snow shows therafter pattern on the shingles, it becomes obvi-stops the leaks—Once the flow of warm, moist,indoor air is cut off from the attic, the space canbe prepared for adequate insulation. Becauseof the difficulty of installing fiberglass batts properly in an attic, I like to use blown cellulose. Potential ignition sources such as unrated recessedlights and chimneys should be dammed withsheet metal in order to keep them from contactwith insulation. Hatches and soffit vents can bedammed with scrap lumber or plywood. Thistypically involves cutting and fitting a 10-in. or12-in. deep box, or well, around framing so thatit surrounds whatever needs to be dammed andkeeps loose insulation out. Flagging electricaljunction boxes is a nice touch that you or yourelectrician will appreciate when it comes timeto find them again. Finally, cellulose can beblown in at low pressure and low speed on topof the existing material to yield an honest R40(bottom photo). Treating open cavities is theous that the thermal boundary is really the roofeasy part of weatherization.Blown cellulose makes a good insulation blanket. An alternative to fiberglass batts, cellulose easily flows over and around framing and into cavities. Eliminating gaps or voids helps toprevent cold air from washing through the thermal envelope.holes alone and track down where the airflowactually enters the envelope. Air can travel longdistances through floor bays and interior partitions in conventionally insulated homes. Airsealing away from the envelope only redirectsthe airflow to another hole.The most effective air-sealing is done inthe attic—Insulation must trap still air; it won'twork with air blowing through it. Current resi-dential-insulation practice often ignores this fact.Many homes have vented attics that are actuallyinside the thermal envelope because the ceiling has so many penetrations. Instead of beingtrapped by the insulation, warm air pours right
Insulating and air-sealing closed cavities ismore difficult. In old homes with plaster wallsand board sheathing, you can't simply caulk orfoam every seam. Fortunately, dense-packingcellulose into closed cavities provides a cheapmethod of insulating and air-sealing in one step;it is so effective that it has become a cornerstoneof weatherization practice. Instead of beingfluffed in, the insulation can be crammed in attwice the conventional density. At 3.5 lb. percu. ft., it becomes an air-sealing medium toodense for wind to penetrate, while at the sametime maintaining its R-value.To gain access to the cavities, we drill a -in.access hole from either the inside or the outside(photo right). When we can, we work outsidebecause blowing cellulose is a dusty job. Somecontractors drill right through the siding, butusually enough siding can be removed to gaindirect access to the sheathing. Later, after theholes are drilled and the cellulose is blown in,the siding can be reinstalled.A vinyl tube is snaked through until it bumpsthe end of the cavity. The tube acts as a verticalprobe, and if it doesn't extend to either end ofthe bay, another hole will have to be drilledabove or below the blockage. We blow in a leanmixture of air and cellulose at high speed. Asthe bay pressurizes, the fine cellulose particlesflow into every crack.When the pack becomes airtight, it stalls theflow in the hose, so we pull the tube back until itfinds more loose fill. The completed bay is nowsolid, insulated to R-3.8 per in.; fire-, insect- androdent-resistant; and air-sealed. When the cellulose is dense-packed so tightly that it stops theflow of air from the blower, it will also stop anywind pressure that nature can exert.We use this method in walls, in cantileveredfloors, under attic stairs and in odd triangularspaces behind kneewalls. Dense-pack is also aneffective method for insulating cathedral ceilings, the inaccessible thin edges of attics undershed roofs and inaccessible joist and rafter bays.I think that properly installed cellulose is thefinest insulation technique for new construction, too, but its versatility and ability to fill andto air-seal voids in the wall cavities of old housesmakes it indispensable in effective weatherization. Together with attic air-sealing, a densepacked envelope will generally cut natural airinfiltration in half before doors, windows andbasement are even touched.Although dense-packed cellulose won't bringR-19 levels to 2x4 walls, it will still reduce infiltration in ancient buildings to minimal rates. Because most heat loss is caused by air changesanyway, these beautiful and invisibly updatedperiod houses can now perform at higher comfort and efficiency levels than conventionallyinsulated new ones.Walls can be packed with cellulose from the inside or the outside. Drilled througheither the exterior sheathing or the interior finished wall, -in. holes provide access to the studbays. A rag placed over the opening while it is being tubed helps to control the dust.Weatherization is tough business—Insulating a building is physical, dirty work that cantake you into tight, uncomfortable spaces. Idon't know of anyone who likes working in aconfined space at 140 F wearing a respirator.And what is the payoff for these weatherization efforts? Even in times of relatively stable,low fuel prices, a 20% to 30% return on investment in fuel savings is the norm. Even better arethe long-term maintenance issues, such as peel-ing paint and ice damming, that effective weatherization helps to solve. But best of all is the increased level of comfort for the home's residents: No longer does an old house—or even anew house—have to be cold, drafty and difficultto heat.Fred Lugano owns Lake Construction and is aweatherization contractor in Charlotte, Vermont.Photos by Andrew Wormer, except where noted.
St., Baltimore, Md. 21218; 410-366-1146) with good success. Dealing with old doors and windows—Old doors or windows have character and are usually worth fixing up. Simply adjusting the stops will tighten up a rattling double-hung window. Products such as pulley covers (Anderson Pulley Seal, 5158 Bloomington Ave. S., Minneapolis, Minn. 55417; 612-










