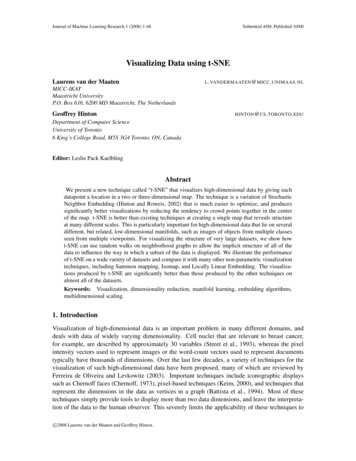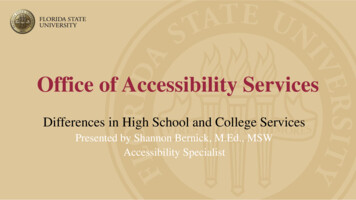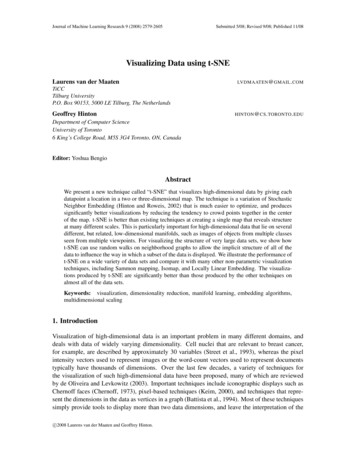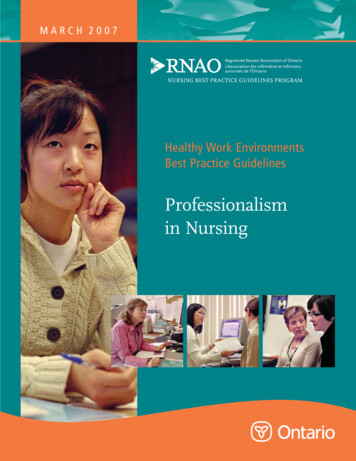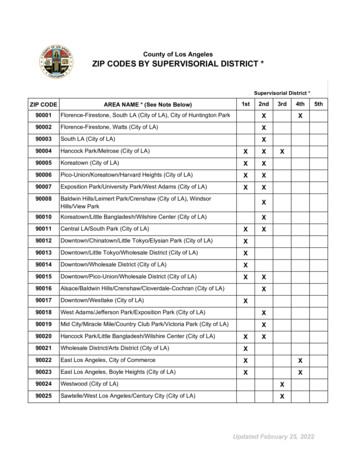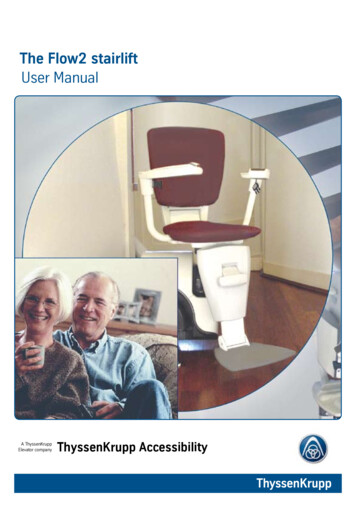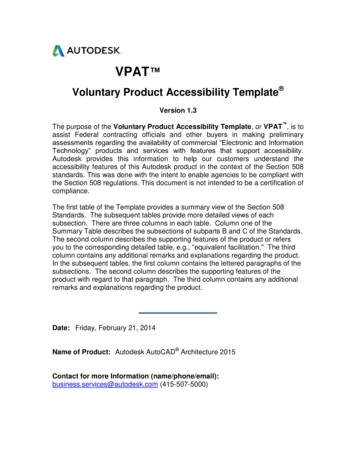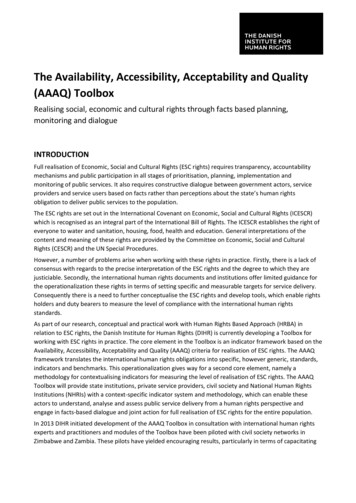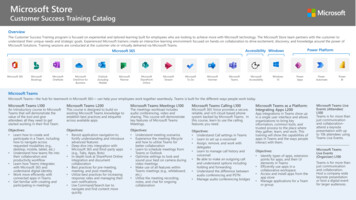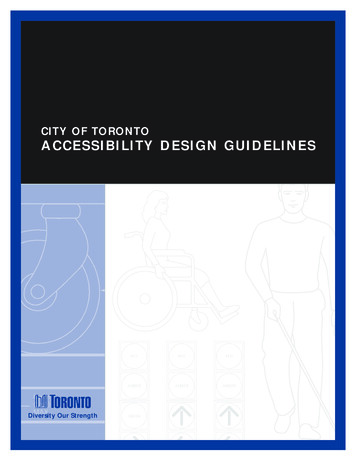
Transcription
CITY OF TORONTOACCESSIBILITY DESIGN GUIDELINESDiversity Our Strength
Contact us:Diversity Management and Community EngagementStrategic and Corporate Policy / Healthy City OfficeChief Administrator’s OfficeCity Hall, 11th Floor East100 Queen Street WestToronto, ON M5H 2H2City of Toronto Accessibility 3This publication is available in alternative formats.Tel: (416) 392-8592Fax: (416) 696-3645TTY: (416) ca
Message from the Chief Administrative OfficerI am pleased to present to you a new resource tool: the City of Toronto’s Accessibility DesignGuidelines. The Accessibility Design Guidelines can be used by all sectors to conduct accessibilityaudits and to plan developments as we work towards making Toronto a "barrier free" community.Based on the human rights principles of respect, dignity and inclusion, the Guidelines are a keycomponent of the City’s Accessibility Plan and meet the City’s objectives under its Plan of Actionfor the Elimination of Racism and Discrimination. The Guidelines are also in keeping with theCity’s Official Plan which states, "A key city-building principle is that public buildings, parks andopen spaces should be open and accessible to all members of the public."A multi-year implementation strategy to make City facilities accessible to persons with disabilitieswill be provided for City Council’s consideration later this year.This resource guide is the result of the collaborative effort among community and professionalexperts working with City staff and Members of Council. I would like to express my appreciationto everyone involved in this project.Shirley HoyChief Administrative OfficerApril, 2004
CITY OF TORONTO ACCESSIBILITYDESIGN GUIDELINES2004
TABLE OF CONTENTSINTRODUCTIONI - IIIPART I: EXTERIOR AREAS1.1Exterior 91.1.101.1.11Bridges with Pedestrian Access . . . . . . . . . . . . . . . . . . . . . . . . . . . . . .3Crosswalks . . . . . . . . . . . . . . . . . . . . . . . . . . . . . . . . . . . . . . . . . . . . .3Curb Ramps/Curb Cuts on Public Right of Way . . . . . . . . . . . . . . . . .4Grades and Elevation Changes . . . . . . . . . . . . . . . . . . . . . . . . . . . . . .6Guards and Handrails . . . . . . . . . . . . . . . . . . . . . . . . . . . . . . . . . . . . .7Lay-Bys for Vehicles . . . . . . . . . . . . . . . . . . . . . . . . . . . . . . . . . . . . . .7Paths, Sidewalks and Walkways . . . . . . . . . . . . . . . . . . . . . . . . . . . . .8Pedestrian Routes . . . . . . . . . . . . . . . . . . . . . . . . . . . . . . . . . . . . . . . .9Ramps . . . . . . . . . . . . . . . . . . . . . . . . . . . . . . . . . . . . . . . . . . . . . . . .10Stairs and Steps . . . . . . . . . . . . . . . . . . . . . . . . . . . . . . . . . . . . . . . . .11Traffic Islands on Public Right of Way . . . . . . . . . . . . . . . . . . . . . . .121.2Arrival and Departure Areas1.2.11.2.21.2.31.2.41.2.51.2.6Accessible Routes to Entrances . . . . . . . . . . . . . . . . . . . . . . . . . . . . .13Bus/Public Transit Shelters . . . . . . . . . . . . . . . . . . . . . . . . . . . . . . . .13Bus Stops . . . . . . . . . . . . . . . . . . . . . . . . . . . . . . . . . . . . . . . . . . . . .14Emergency Routes . . . . . . . . . . . . . . . . . . . . . . . . . . . . . . . . . . . . . .14Parking . . . . . . . . . . . . . . . . . . . . . . . . . . . . . . . . . . . . . . . . . . . . . . .14Passenger Loading Zones . . . . . . . . . . . . . . . . . . . . . . . . . . . . . . . . .161.3Special Areas and 7Amphitheatres . . . . . . . . . . . . . . . . . . . . . . . . . . . . . . . . . . . . . . . . . .17Outdoor Eating and Entertainment Spaces: Balconies and Terraces . .17Boardwalks . . . . . . . . . . . . . . . . . . . . . . . . . . . . . . . . . . . . . . . . . . . .18Campgrounds . . . . . . . . . . . . . . . . . . . . . . . . . . . . . . . . . . . . . . . . . .18Community Mailboxes . . . . . . . . . . . . . . . . . . . . . . . . . . . . . . . . . . .19Docks . . . . . . . . . . . . . . . . . . . . . . . . . . . . . . . . . . . . . . . . . . . . . . . .20Grandstands and Viewing Areas . . . . . . . . . . . . . . . . . . . . . . . . . . . .21Outdoor Swimming Pools and Wading Pools . . . . . . . . . . . . . . . . . .22Parks and Parkettes . . . . . . . . . . . . . . . . . . . . . . . . . . . . . . . . . . . . . .24Play Spaces . . . . . . . . . . . . . . . . . . . . . . . . . . . . . . . . . . . . . . . . . . . .25Picnic Areas . . . . . . . . . . . . . . . . . . . . . . . . . . . . . . . . . . . . . . . . . . .26Sports, Fields, and Spectator Areas . . . . . . . . . . . . . . . . . . . . . . . . . .27Terraces and Patios . . . . . . . . . . . . . . . . . . . . . . . . . . . . . . . . . . . . . .27Trails and Footbridges . . . . . . . . . . . . . . . . . . . . . . . . . . . . . . . . . . . .28Viewing Areas . . . . . . . . . . . . . . . . . . . . . . . . . . . . . . . . . . . . . . . . . .28Waterfront Areas . . . . . . . . . . . . . . . . . . . . . . . . . . . . . . . . . . . . . . . .29Wilderness and Conservation Areas . . . . . . . . . . . . . . . . . . . . . . . . . .29C I T YO FT O R O N T OA C C E S S I B I L I T YD E S I G NG U I D E L I N E S
TABLE OF CONTENTS1.4Outdoor .4.9Benches and Seats . . . . . . . . . . . . . . . . . . . . . . . . . . . . . . . . . . . . . . .30Bicycle Racks . . . . . . . . . . . . . . . . . . . . . . . . . . . . . . . . . . . . . . . . . .30Drinking Fountains . . . . . . . . . . . . . . . . . . . . . . . . . . . . . . . . . . . . . .30Mail Boxes . . . . . . . . . . . . . . . . . . . . . . . . . . . . . . . . . . . . . . . . . . . .31Public Showers . . . . . . . . . . . . . . . . . . . . . . . . . . . . . . . . . . . . . . . . .31Public Telephones . . . . . . . . . . . . . . . . . . . . . . . . . . . . . . . . . . . . . . .31Public Washrooms . . . . . . . . . . . . . . . . . . . . . . . . . . . . . . . . . . . . . .33Street Furniture and Vending Machines . . . . . . . . . . . . . . . . . . . . . . .33Waste Receptacles and Recycling Bins . . . . . . . . . . . . . . . . . . . . . . .341.5Outdoor Support estrian Signals . . . . . . . . . . . . . . . . . . . . . . . . . . . . . .35Lighting for Exterior Areas not including roads . . . . . . . . . . . . . . . . .36Public Address Systems . . . . . . . . . . . . . . . . . . . . . . . . . . . . . . . . . .37Signage and Way-Finding . . . . . . . . . . . . . . . . . . . . . . . . . . . . . . . . .37Snow-melting and Snow Removal . . . . . . . . . . . . . . . . . . . . . . . . . . .38Traffic Signals . . . . . . . . . . . . . . . . . . . . . . . . . . . . . . . . . . . . . . . . . 81.6.91.6.101.6.11Colour and Texture . . . . . . . . . . . . . . . . . . . . . . . . . . . . . . . . . . . . . .40Construction Site Protection . . . . . . . . . . . . . . . . . . . . . . . . . . . . . . .41Freestanding Objects . . . . . . . . . . . . . . . . . . . . . . . . . . . . . . . . . . . . .42Garbage Handling . . . . . . . . . . . . . . . . . . . . . . . . . . . . . . . . . . . . . . .43Gates and Openings . . . . . . . . . . . . . . . . . . . . . . . . . . . . . . . . . . . . .43Landscape Materials and Planting . . . . . . . . . . . . . . . . . . . . . . . . . . .43Materials and Finishes . . . . . . . . . . . . . . . . . . . . . . . . . . . . . . . . . . . .44Maintenance . . . . . . . . . . . . . . . . . . . . . . . . . . . . . . . . . . . . . . . . . . .45Obstacle Removal . . . . . . . . . . . . . . . . . . . . . . . . . . . . . . . . . . . . . . .45Safety and Security . . . . . . . . . . . . . . . . . . . . . . . . . . . . . . . . . . . . . .46Snow Accumulation and Removal . . . . . . . . . . . . . . . . . . . . . . . . . . .47PART II: INDOOR .72.1.82.1.9Canopies and Weather Protection . . . . . . . . . . . . . . . . . . . . . . . . . . .51Doors and Doorways . . . . . . . . . . . . . . . . . . . . . . . . . . . . . . . . . . . . .52Door Hardware, Locks and Closers . . . . . . . . . . . . . . . . . . . . . . . . . .53Entrances . . . . . . . . . . . . . . . . . . . . . . . . . . . . . . . . . . . . . . . . . . . . .54Glazed Screens and Sidelights . . . . . . . . . . . . . . . . . . . . . . . . . . . . . .55Mats and Mat Sinkages . . . . . . . . . . . . . . . . . . . . . . . . . . . . . . . . . . .56Thresholds . . . . . . . . . . . . . . . . . . . . . . . . . . . . . . . . . . . . . . . . . . . .56Vestibules . . . . . . . . . . . . . . . . . . . . . . . . . . . . . . . . . . . . . . . . . . . . .57Waiting Areas . . . . . . . . . . . . . . . . . . . . . . . . . . . . . . . . . . . . . . . . . .57C I T YO FT O R O N T OA C C E S S I B I L I T YD E S I G NG U I D E L I N E S
TABLE OF CONTENTS2.2Interior es and Passages . . . . . . . . . . . . . . . . . . . . . . . . . . . . . . . . . . . . . .58Corridors and Hallways . . . . . . . . . . . . . . . . . . . . . . . . . . . . . . . . . . .59Doors and Doorways . . . . . . . . . . . . . . . . . . . . . . . . . . . . . . . . . . . . .60Elevators and Platform Lifts . . . . . . . . . . . . . . . . . . . . . . . . . . . . . . .60Interior Ramps . . . . . . . . . . . . . . . . . . . . . . . . . . . . . . . . . . . . . . . . .61Safe Holding Areas . . . . . . . . . . . . . . . . . . . . . . . . . . . . . . . . . . . . . .62Stairs and Steps . . . . . . . . . . . . . . . . . . . . . . . . . . . . . . . . . . . . . . . . .63Turnstiles and Control Gates . . . . . . . . . . . . . . . . . . . . . . . . . . . . . . .632.3Interior .3.92.3.102.3.112.3.122.3.132.3.142.3.15Coat Closets and Coat Racks . . . . . . . . . . . . . . . . . . . . . . . . . . . . . . .64Door and Cupboard Hardware . . . . . . . . . . . . . . . . . . . . . . . . . . . . . .64Drinking Fountains . . . . . . . . . . . . . . . . . . . . . . . . . . . . . . . . . . . . . .65Equipment and Furniture . . . . . . . . . . . . . . . . . . . . . . . . . . . . . . . . . .66Information and Service Counters . . . . . . . . . . . . . . . . . . . . . . . . . . .67Lockers and Baggage Storage . . . . . . . . . . . . . . . . . . . . . . . . . . . . . .67Mail Boxes . . . . . . . . . . . . . . . . . . . . . . . . . . . . . . . . . . . . . . . . . . . .68Mirrors . . . . . . . . . . . . . . . . . . . . . . . . . . . . . . . . . . . . . . . . . . . . . . .68Platforms/Daises . . . . . . . . . . . . . . . . . . . . . . . . . . . . . . . . . . . . . . . .69Public Showers and Changing Rooms . . . . . . . . . . . . . . . . . . . . . . . .69Public Washrooms . . . . . . . . . . . . . . . . . . . . . . . . . . . . . . . . . . . . . . .70Vanities and Work Surfaces . . . . . . . . . . . . . . . . . . . . . . . . . . . . . . . .71Vending Machines . . . . . . . . . . . . . . . . . . . . . . . . . . . . . . . . . . . . . . .72Washroom Accessories . . . . . . . . . . . . . . . . . . . . . . . . . . . . . . . . . . .73Windows and Window Hardware . . . . . . . . . . . . . . . . . . . . . . . . . . .742.4Interior Systems and 72.4.18Acoustics . . . . . . . . . . . . . . . . . . . . . . . . . . . . . . . . . . . . . . . . . . . . .75Audible Signals . . . . . . . . . . . . . . . . . . . . . . . . . . . . . . . . . . . . . . . . .75Automatic Door Openers . . . . . . . . . . . . . . . . . . . . . . . . . . . . . . . . . .76Card Access Systems & Security Systems . . . . . . . . . . . . . . . . . . . . .77Communication Systems . . . . . . . . . . . . . . . . . . . . . . . . . . . . . . . . . .78Controls and Operating Mechanisms . . . . . . . . . . . . . . . . . . . . . . . . .79Electrical Power . . . . . . . . . . . . . . . . . . . . . . . . . . . . . . . . . . . . . . . .80Fire/Emergency Systems and Signals . . . . . . . . . . . . . . . . . . . . . . . .80Heating, Cooling, and Ventilation Systems . . . . . . . . . . . . . . . . . . . .81Information Systems and Directories . . . . . . . . . . . . . . . . . . . . . . . . .81Artificial Lighting . . . . . . . . . . . . . . . . . . . . . . . . . . . . . . . . . . . . . . .82Natural Lighting . . . . . . . . . . . . . . . . . . . . . . . . . . . . . . . . . . . . . . . .82Listening Devices . . . . . . . . . . . . . . . . . . . . . . . . . . . . . . . . . . . . . . .82Public Address Systems . . . . . . . . . . . . . . . . . . . . . . . . . . . . . . . . . .83Telephones . . . . . . . . . . . . . . . . . . . . . . . . . . . . . . . . . . . . . . . . . . . .83Signage and Way-finding . . . . . . . . . . . . . . . . . . . . . . . . . . . . . . . . .84Ticketing Machines . . . . . . . . . . . . . . . . . . . . . . . . . . . . . . . . . . . . . .86Video Display Terminals . . . . . . . . . . . . . . . . . . . . . . . . . . . . . . . . . .87C I T YO FT O R O N T OA C C E S S I B I L I T YD E S I G NG U I D E L I N E S
TABLE OF CONTENTS2.5Special Facilities and as . . . . . . . . . . . . . . . . . . . . . . . . . . . . . . . . . . . . . . . . . . . . . . .88ATM’s / Bank Machines . . . . . . . . . . . . . . . . . . . . . . . . . . . . . . . . . .89Cafeterias, Restaurants, Dining Areas and Bars . . . . . . . . . . . . . . . . .90Churches and Places of Worship . . . . . . . . . . . . . . . . . . . . . . . . . . . .91Office Buildings . . . . . . . . . . . . . . . . . . . . . . . . . . . . . . . . . . . . . . . .92Clinics . . . . . . . . . . . . . . . . . . . . . . . . . . . . . . . . . . . . . . . . . . . . . . .92Community Centers . . . . . . . . . . . . . . . . . . . . . . . . . . . . . . . . . . . . .92Courthouses and Detention Areas . . . . . . . . . . . . . . . . . . . . . . . . . . .93Displays, Exhibition Areas, Galleries, and Museums . . . . . . . . . . . . .93Gymnasium . . . . . . . . . . . . . . . . . . . . . . . . . . . . . . . . . . . . . . . . . . . .94Ice-Rinks . . . . . . . . . . . . . . . . . . . . . . . . . . . . . . . . . . . . . . . . . . . . .94Hospitals and Health Care Facilities . . . . . . . . . . . . . . . . . . . . . . . . .94Libraries . . . . . . . . . . . . . . . . . . . . . . . . . . . . . . . . . . . . . . . . . . . . . .95Long Term Care Facilities . . . . . . . . . . . . . . . . . . . . . . . . . . . . . . . . .96Meeting Rooms, Assembly Areas, and Theatres . . . . . . . . . . . . . . . .97Recreation Facilities . . . . . . . . . . . . . . . . . . . . . . . . . . . . . . . . . . . . .97Schools and Continuing Education Centres . . . . . . . . . . . . . . . . . . . .98Seniors Housing . . . . . . . . . . . . . . . . . . . . . . . . . . . . . . . . . . . . . . . .98Residential Kitchens . . . . . . . . . . . . . . . . . . . . . . . . . . . . . . . . . . . . .98Residential Bathrooms . . . . . . . . . . . . . . . . . . . . . . . . . . . . . . . . . .100Residential Bedrooms . . . . . . . . . . . . . . . . . . . . . . . . . . . . . . . . . . .101Shopping Centers and Malls . . . . . . . . . . . . . . . . . . . . . . . . . . . . . .101Swimming Pools . . . . . . . . . . . . . . . . . . . . . . . . . . . . . . . . . . . . . . .102Theatres and Media Display Areas . . . . . . . . . . . . . . . . . . . . . . . . .103Transit Settings . . . . . . . . . . . . . . . . . . . . . . . . . . . . . . . . . . . . . . . .1042.6 Texture and Pattern . . . . . . . . . . . . . . . . . . . . . . . . . . . . . . . . . . . . .106Floor Surfaces/Textures . . . . . . . . . . . . . . . . . . . . . . . . . . . . . . . . . .106Colour and Tone . . . . . . . . . . . . . . . . . . . . . . . . . . . . . . . . . . . . . . .107Fire and Life Safety . . . . . . . . . . . . . . . . . . . . . . . . . . . . . . . . . . . .107Maintenance . . . . . . . . . . . . . . . . . . . . . . . . . . . . . . . . . . . . . . . . . .109Materials and Finishes . . . . . . . . . . . . . . . . . . . . . . . . . . . . . . . . . .110Obstacles . . . . . . . . . . . . . . . . . . . . . . . . . . . . . . . . . . . . . . . . . . . .110Pattern . . . . . . . . . . . . . . . . . . . . . . . . . . . . . . . . . . . . . . . . . . . . . . .112Glare and Light Sources . . . . . . . . . . . . . . . . . . . . . . . . . . . . . . . . .112Appendix A:AcknowledgementsAppendix B:DefinitionsAppendix C:Legislative OverviewAppendix D:BibliographyC I T YO FT O R O N T OA C C E S S I B I L I T YD E S I G NG U I D E L I N E S
INTRODUCTIONFor many people in Toronto, the City provides an abundance of opportunities and experiences free oflimitations imposed upon them by the built environment. For Torontonians with disabilities, however,the built environment imposes numerous obstacles that limit their ability to moving about freely andsafely without concern. In June 2000, Toronto City Council adopted a motion to make the City fullyaccessible by the year 2008. In October 2000, Council requested staff develop new accessibility designguidelines and to start an audit of all City-owned buildings.City Council’s recommendation resulted in the preparation of this coherent set of guidelines. They areintended to address the needs of people with disabilities with a wide range of impediments that limit theirability to access their environment that include but are not limited to mobility, sight, hearing or cognitivedisabilities (see also Appendix B: Definitions).This document presents the City of Toronto Accessibility Design Guidelines and responds to the varyingneeds of the disability community. In 2001, 3.6 million Canadians living in households reported havingactivity limitations (Statistics Canada, A Profile of Disability in Canada 2001). The survey also indicatedthat in 2001, 1.5 million Ontarians had a disability, representing 13.5 per cent of the total 11 millionOntarians. Disability rate increases with age. The disability rate reported for persons aged 65 and over ismore than 40 per cent and for persons 75 and over is more than 50 per cent. The demographic implicationsare obvious and will drive the need for change. In the upcoming decades, the proportion of the population65 and over will increase dramatically.Every sector of society and government must provide barrier-free environments. Civic government mustlead the way in providing accessibility through City-owned buildings. The benefits of accessibility aresignificant. Aside from responding to the needs of people with disabilities, increasing accessibility leads toincreased opportunities for people with disabilities to access employment and to fully participate in thesocial, cultural, recreational, economic and political life of Toronto. Moreover, to compete nationally andinternationally, a barrier-free city can increase tourism and provide a competitive advantage. For instance,for Toronto’s Olympic bid in 2002, overwhelming pressure for a barrier-free city resulted in the Citycommitting to make itself barrier-free and accessible. A logical outcome to this commitment was Councildirecting staff to develop the City of Toronto Accessibility Design Guidelines.During the design, planning and construction of accessible spaces and buildings a wide range ofopportunities exist not only to optimize independent access to persons with disabilities but also toimprove access for all. The major objective of the City of Toronto Accessibility Design Guidelines,which are based on Universal Design principles (see definition in Appendix B), is to provide practicalexamples of solutions that optimize accessibility to buildings and other buildings owned or occupiedby the City of Toronto.The document should guide City staff when considering or developing capital projects. The guidelines willbe a building block in developing future policies, guidelines, standards and other initiatives that serve theneeds of persons with disabilities. The guidelines are in keeping with the Official Plan which states that"A key city-building principle is that public buildings, parks and open spaces should be open andaccessible to all members of the public including people with disabilities."By making the City of Toronto Accessibility Design Guidelines available to all sectors of the planning,design and development industry, the City of Toronto demonstrates its commitment to proactive measuresto eliminate and prevent barriers faced by persons with disabilities.C I T YO FT O R O N T OA C C E S S I B I L I T YD E S I G NG U I D E L I N E SI
INTRODUCTIONGUIDELINE DEVELOPMENTAssociated Planning Consultants developed the City of Toronto Accessibility Design Guidelines withsupport and direction from the City of Toronto Community Advisory Committee on Disability Issues andnumerous City staff representing various City Departments (see Appendix A: Acknowledgements).These guidelines consolidate the "best practices" identified during the extensive research on existingbarrier-free standards and guidelines. It also includes some of the requirements of the Ontario BuildingCode (OBC 1997, Section 3.8) in accessibility planning and universal design (see definition in Appendix B).However, the most current version of the Ontario Building Code should be consulted during design andconstruction as these legislated minimum requirements may change over time. Exceedences to the OntarioBuilding Code (OBC) have been noted as being “recommended” in these guidelines. The Building Divisionof Urban Development Services do not have the authority to enforce exceedences beyond the current editionof the OBC and all other applicable law.PRINCIPLES AND OBJECTIVESAccessible design must: make approaching, entering and using buildings and structures easier. In this respect, accessible designmust address a wide variety of internal and external building elements; provide an equivalent level of life safety for everyone, including methods of leaving a building andcommunicating in an emergency; emphasize dignity and independence, providing those features that will allow people to function in theirday-to-day activities; and; be non-institutional and successfully integrated with a building's function, form and architectural quality.LEGISLATION AND STANDARDSThe City of Toronto Accessibility Design Guidelines are based primarily on current Canadian federal andprovincial legislation and published standards. Amendments and revisions to legislation and standards willrequire corresponding revisions to this document (see also Appendix C: Legislative Overview).The City of Toronto Accessibility Design Guidelines will be reviewed periodically to incorporate changesto the legislation, regulations and standards as well as new technologies and information. Where there arediscrepancies between the City of Toronto Accessibility Design Guidelines and other legislation or standardsthe most optimum level of accessibility should be used.Legislation and Standards All work must comply with the Ontario Human Rights Code. The Ontario Human Rights Commissionultimately determines how to apply such concepts as "reasonable accommodation" and "unduehardship". All work must comply with the Ontarians with Disabilities Act (ODA): "An Act to improve theidentification, removal and prevention of barriers faced by persons with disabilities and to makerelated amendments to other Acts." All work must comply with the most current edition of the Ontario Building Code (OBC) and all otherapplicable law. The OBC describes a minimum mandatory level of design standards for accessibility.IIC I T YO FT O R O N T OA C C E S S I B I L I T YD E S I G NG U I D E L I N E S
INTRODUCTIONThe Ontario Human Rights Code supersedes the Ontario Building Code. As a result, although a providerhas incorporated barrier-free accessibility in accordance to the Ontario Building Code, the OntarioHuman Rights Commission may deem a building not accessible. These guidelines incorporate elements of Canadian Standards Association (CSA) Standards CAN/CSAB651-95 "Barrier-Free Design". Some aspects of these standards describe an optimum level ofaccessibility beyond that of the OBC.Policies and Guidelines All work shall comply with the Policy and Guidelines on Disability and the Duty to Accommodatefrom the Ontario Human Rights Commission, revised version, November 23, 2000.The Ontario Human Rights Commission also codifies a number of principles: Respect for dignity Individualized accommodation Integration and full participationStaff considered these principles key in developing these guidelines.Of these principles, the respect for dignity and integration and full participation are key to understanding theneed for and impact of accessibility in the built environment. These are described in the Ontario HumanRights Commission’s The Duty to Accommodate as follows:"Human dignity encompasses individual self-respect and self-worth. It is considered physical andpsychological integrity and empowerment. It is harmed when individuals are marginalized, stigmatized,ignored or devalued. Privacy, confidentiality, comfort, autonomy, individuality and self-esteem areimportant factors as well as to whether an accommodation maximizes integration and promotes fullparticipation in society.With these principles in mind, achieving integration and full participation for persons with disabilitiesrequires barrier-free and inclusive designs and removal of barriers. Preventing and removing barriersmeans persons with disabilities should be able to access their environment and face the same duties andrequirements as everyone else with dignity and without impediment. Where barriers continue to existbecause it is impossible to remove those barriers at a given point in time, then accommodation shouldbe provided to the extent possible, short of undue hardship."C I T YO FT O R O N T OA C C E S S I B I L I T YD E S I G NG U I D E L I N E SIII
PART I:EXTERIOR AREAS
PART 1: EXTERIOR AREASC I T YO FT O R O N T OA C C E S S I B I L I T YD E S I G NG U I D E L I N E S
PART 1:EXTERIOR AREAS1.1 EXTERIOR ROUTESlocated so that the sidewalkand the crosswalk are atright angles to one another.All such pedestrian routesshould be free of obstacles,such as light standards,traffic signal supports, postsor catch basins as well asPOLICY:All pedestrian routes shouldbe safe and easy to use by awide range of persons withdisabilities. Generally, suchroutes should be easilyidentifiable, clearly separatedfrom vehicular routes, andfree of obstacles at all timesof the year.temporary objects such aspots, boxes and garbagecontainers. (See Section1.5.6 Traffic Signals andFigure 69)1.1.1 Bridges withPedestrian Access Pedestrian sidewalks locatedon either side of bridges,should have slopes no greaterthan 1:20 (5%), and crossslopes no greater than 1:50,or (2%), wherever possible. No sidewalk on a bridgeshould be less than 1220 mmwide where minimalpedestrian traffic is expected,and a minimum of 1525 mmwide where frequentpedestrian is anticipated(e.g., two-way pedestriantraffic).SAFETY FEATURES FOR PERSONS WHO ARE VISUALLY IMPAIREDFigure 1 Handrails or guards locatedbeside sidewalks should beeasy to grasp at 50 mm wide(maximum) and mounted ata suitable height.(See Figure 1)ROADWAYSIDEWALK3000 mmMIN. It is recommended thatpedestrian footbridges haveramp access rather thanstairways.SIDEWALK1.1.2 Crosswalks Wherever possible,crosswalks at roadwayintersections should beROADWAY3000 mmMIN.NOTE: DOUBLE LINES ARE USED ATPEDESTRIAN CROSSWALKSNOT AT INTERSECTIONS.Figure 2C I T YO FT O R O N T OA C C E S S I B I L I T YD E S I G NG U I D E L I N E S3
PART 1:EXTERIOR AREAS1.1 EXTERIOR ROUTES Crosswalks should havesuitable curb ramps at eachend of the walkway wheresidewalks are provided, orwherever level differencesof more than 19 mm occur.(See Figure 2) Curb transitions to havea minimum length of1500 mm to provide safersidewalk ramp transitionslopes. (See Figure 5)1.1.3 Curb Ramps/Curb Cutson Public Right of Way Intermediate traffic islandsshould include appropriatecurb ramps or, in the area ofcrosswalks, be level withstreet paving. Such levelareas should be clearlymarked by white lines and/ordistinctive highly contrastingpaving. Curb ramps should beprovided wherever thereis a level difference betweenthe sidewalk, or pedestrianpathway, and the roadsurface at all street corners,or wherever pedestriancrosswalks are provided.(See Figure 4)PUSHBUTTONBUILDING ENTRANCESIDEWALK Crosswalks should be at least3000 mm wide and clearlymarked by 100 mm paintedwhite lines, or by usingdistinctive, highlycontrasting paving materials. Pedestrian crosswalkslocated between intersectionsshould include appropriatecurb ramps at each end, andbe located so that there is aclear view of traffic, ineach direction, andsufficient distance fromthe intersection to permita safe crossing. Wherever traffic lights orpedestrian crossovers (PXO)are provided, a clearlyidentifiable pedestrian pushbutton should be locatedadjacent to the crosswalk andmounted on a nearby post ata height of 1065 mm. Pavingshould be level at posts,providing at least 915 mmX 1220 mm clear approacharea for pedestrians.(See Figures 3 and 69)ROADWAYROADWAYSIDEWALKPUSHBUTTONBUILDING ENTRANCEFigure 3RAMPRAMP TRANSITIONCURB TRANSITIONSIDEWALKROAD2000 mm1500 mm1500 mm1500 mmCURB DEPRESSIONFigure 44C I T YO FT O R O N T OA C C E S S I B I L I T YD E S I G NG U I D E L I N E S
PART 1:EXTERIOR AREAS1.1 EXTERIOR ROUTES Curb ramps should be aminimum of 1500 mm widewhen the ramp is located ona public thoroughfare, haveflared, non-slip sides, andbe of a clearly different,cane detectable texture (e.g.,incised lines, 13 mm deep o
audits and to plan developments as we work towards making Toronto a "barrier free" community. Based on the human rights principles of respect, dignity and inclusion, the Guidelines are a key component of the City's Accessibility Plan and meet the City's objectives under its Plan of Action for the Elimination of Racism and Discrimination.
