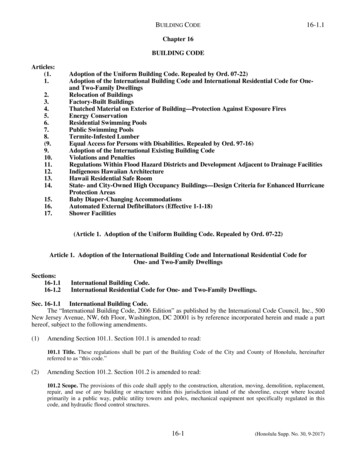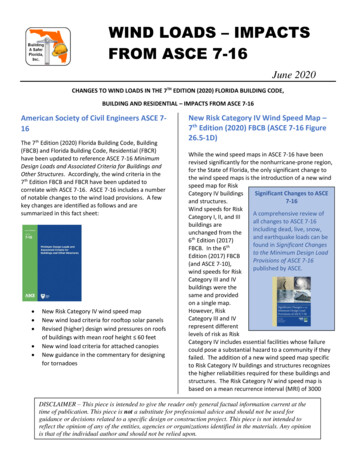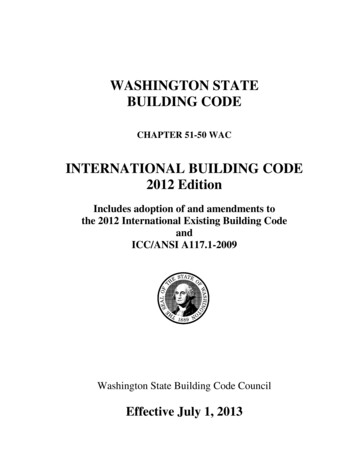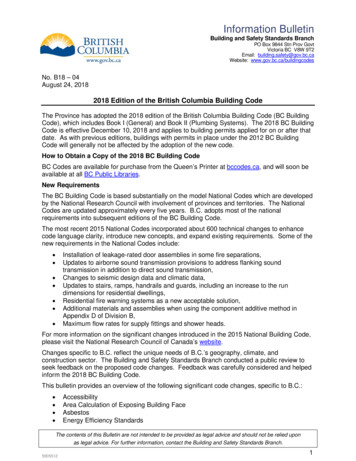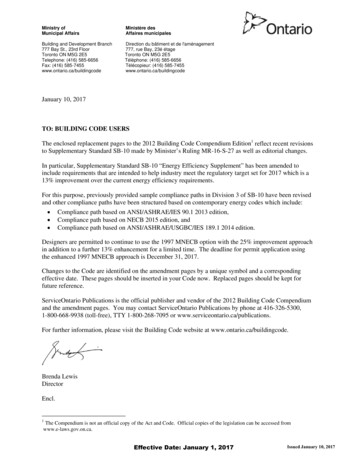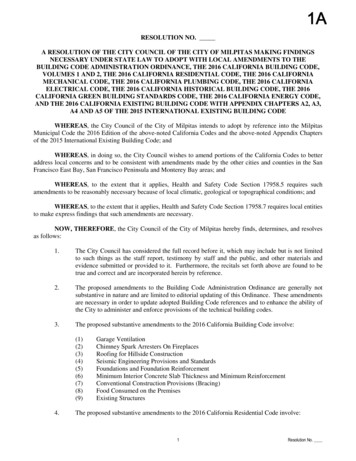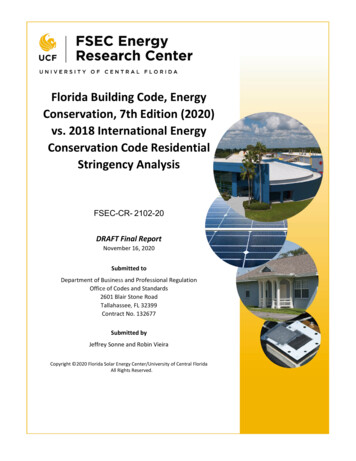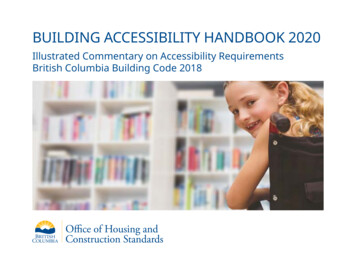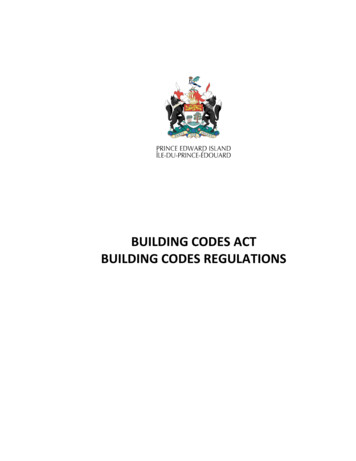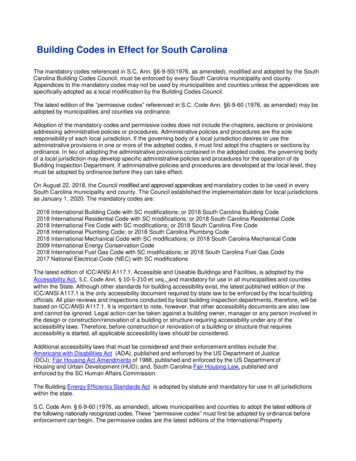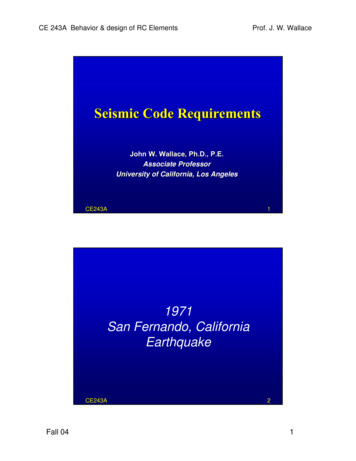
Transcription
Florida Building CodeWelcome to At Your Pace Online's continuing education course for Florida contractors. This lesson will coverthe Advanced Florida 2010 Building Code Education requirements. The building codes are big and so wewon't be able to cover the whole thing. Instead we will be providing you with an overview of select portionsof the code so that you'll be familiar with the requirements.We will be covering the residential codes, chapter 6-wall construction. This course will present a review ofthe Florida Building Code requirements for residential wooden wall framing and construction, concrete wallconstruction, window and door installation, structural insulated panel wall construction, combinedconcrete/masonry/ICF/wood wall construction, impact resistant wall coverings, and soffit installation.This overview isn't a replacement for knowing the actual code but will help you know exactly where to findthe answers to your technical questions.Florida Building Code - Residential CodeThe Florida building codes are divided into a number of different volumes. These volumes are: building,residential, existing building, energy conservation, fuel gas, plumbing, mechanical, test protocols, andaccessibility code.This course will be covering a portion of the residential code. The scope of the residential code is given inchapter 1 of the residential code. Codes from the residential section are marked with the designator "R"such as R503.4 and R101.1.2.Certain sections of the code are marked as "reserved". We will not be covering any of the reserved sections.There are many reasons why a section may be reserved and if you have questions about a specific reservedsection you will want to contact the Florida Department of Business and Professional Regulation.
SECTION R101 GENERALR101.1 Title.These provisions shall be known as the Florida Building Code, Residential and shall be cited as such and willbe referred to herein as "this code.”R101.2 Scope.The provisions of the Florida Building Code, Residential shall apply to the construction, alteration,movement, enlargement, replacement, repair, equipment, use and occupancy, location, removal anddemolition of detached one- and two-family dwellings and townhouses not more than three stories abovegrade plane in height with a separate means of egress and their accessory structures.Exceptions:1. Live/work units complying with the requirements of Section 438 ofthe Florida Building Code, Building shall be permitted to be built as one- and two-family dwellings ortownhouses. Fire suppression required by Section 438.5 of the Florida Building Code, Building whenconstructed under the Florida Building Code, Residential shall conform to Section 903.3.1.3 of the FloridaBuilding Code, Building.2. Existing buildings undergoing repair, alteration or additions, and change of occupancy shall comply withthe Florida Building Code, Existing Building.R101.2.1The provisions of Chapter 1, Florida Building Code, Building, shall govern the administration andenforcement of the Florida Building Code, Residential.Question 1The Florida Building Code,Residential covers which of thefollowing types of buildingsTownhouses(CorrectAnswer)All buildingsconstructed onCounty land(Incorrect Answer)five storyresidentialhomes(IncorrectAnswer)living spaces with nodoors leading to theoutside(Incorrect Answer)Chapter 6 Part 1- Wooden WallConstructionChapter 6 of the Florida Building Codes covers wall construction. This section uses a lot of diagrams andtables. In order to fully understand what the code is describing we recommend that you open a copy of thebuilding codes so that you can peruse the illustrations. If you will be working extensively on wallconstruction you may wish to purchase a hard copy of the building codes from the state.SECTION R601 GENERAL
R601.1 Application.The provisions of this chapter shall control the design and construction of all walls and partitions for allbuildings.R601.2 Requirements.Wall construction shall be capable of accommodating all loads imposed according to Section R301 and oftransmitting the resulting loads to the supporting structural elements.R601.2.1 Compressible floor-covering materials.Compressible floor-covering materials that compress more than 1/32 inch (0.8 mm) when subjected to 50pounds (23 kg) applied over 1 inch square (645 mm) of material and are greater than 1/8 inch (3 mm) inthickness in the uncompressed state shall not extend beneath walls, partitions or columns, which arefastened to the floor.SECTION R602 WOOD WALL FRAMINGR602.1 General requirements.R602.1.1 [IRC 602.1] Identification.Load-bearing dimension lumber for studs, plates and headers shall be identified by a grade mark of alumber grading or inspection agency that has been approved by an accreditation body that complies withDOC PS 20. In lieu of a grade mark, a certification of inspection issued by a lumber grading or inspectionagency meeting the requirements of this section shall be accepted.R602.1.1.1 [IRC 602.1.1] End-jointed lumber.Approved end-jointed lumber identified by a grade mark conforming to Section R602.1.1 may be usedinterchangeably with solid-sawn members of the same species and grade.R602.1.1.2 [IRC 602.1.2] Structural glued laminated timbers.Glued laminated timbers shall be manufactured and identified as required in ANSI/AITC A190.1 and ASTM D3737.R602.1.1.3 [IRC 602.1.3] Structural log members.Stress grading of structural log members of nonrectangular shape, as typically used in log buildings, shall bein accordance with ASTM D 3957. Such structural log members shall be identified by the grade mark ofan approved lumber grading or inspection agency. In lieu of a grade mark on the material, a certificate ofinspection as to species and grade, issued by a lumber-grading or inspection agency meeting therequirements of this section, shall be permitted to be accepted.R602.1.2 [IRC 602.8] Fireblocking required.Fireblocking shall be provided in accordance with Section R302.11.
R602.1.3 [IRC 602.7.2] Nonbearing walls.Load-bearing headers are not required in interior or exterior nonbearing walls. A single flat 2-inch-by-4-inch(51 mm by 102 mm) member may be used as a header in interior or exterior nonbearing walls for openingsup to 8 feet (2438 mm) in width if the vertical distance to the parallel nailing surface above is not more than24 inches (610 mm). For such nonbearing headers, no cripples or blocking are required above the header.R602.1.3.1 [IRC 602.5] Interior nonbearing walls.Interior nonbearing walls shall be permitted to be constructed with 2-inch-by-3-inch (51 mm by 76 mm)studs spaced 24 inches (610 mm) on center or, when not part of a braced wall line, 2-inch-by-4-inch (51mm by 102 mm) flat studs spaced at 16 inches (406 mm) on center. Interior nonbearing walls shall becapped with at least a single top plate. Interior nonbearing walls shall be fireblocked in accordancewith Section R302.11.R602.1.4 [IRC 602.6] Drilling and notchingstuds.Drilling and notching of studs shall be in accordance with the following:1. Notching. Any stud in an exterior wall or bearing partition may be cut or notched to a depth notexceeding 25 percent of its width. Studs in nonbearing partitions may be notched to a depth not to exceed40 percent of a single stud width.2. Drilling. Any stud may be bored or drilled, provided that the diameter of the resulting hole is no morethan 60 percent of the stud width, the edge of the hole is no more than 5/8 inch (16 mm) to the edge of thestud, and the hole is not located in the same section as a cut or notch. Studs located in exterior walls orbearing partitions drilled over 40 percent and up to 60 percent shall also be doubled with no more than twosuccessive doubled studs bored. See Figures R602.1.1.4(1) and R602.1.1.4(2).Exception: Use of approved stud shoes is permitted when they are installed in accordance with themanufacturer’s recommendations.R602.1.4.1 [R602.6.1] Drilling and notching of top plate.When piping or ductwork is placed in or partly in an exterior wall or interior load-bearing wall, necessitatingcutting, drilling or notching of the top plate by more than 50 percent of its width, a galvanized metal tie notless than 0.054 inch thick (1.37 mm) (16 ga) and 11/2 inches (38 mm) wide shall be fastened across and tothe plate at each side of the opening with not less than eight 10d (0.148 inch diameter) having a minimumlength of 11/2 inches (38 mm) at each side or equivalent. The metal tie must extend a minimum of 6 inchespast the opening. See Figure R602.1.4.1.Exception: When the entire side of the wall with the notch or cut is covered by wood structural panelsheathing.R602.3 Design and construction.Exterior walls of light-frame wood construction shall be designed and constructed in accordance with theprovisions of Section R301.2.1.1 or in accordance with the AF&PA NDS. Exterior wall of light-frame woodconstruction shall also comply with Section R602.1.1.SECTION R604 WOOD STRUCTURAL PANELS
R604.1 Identification and grade.Wood structural panels shall conform to DOC PS 1 or DOC PS 2 or, when manufactured in Canada, CSAO437 or CSA O325. All panels shall be identified by a grade mark or certificate of inspection issued byan approved agency.R604.2 Allowable spans.The maximum allowable spans for wood structural panel wall sheathing shall not exceed the values set forthin the standards used for the design of the building as specified in Section R301.2.1.1.R604.3 Installation.Wood structural panel wall sheathing shall be attached to framing in accordance with the standards used forthe design of the building as specified in Section R301.2.1.1. Wood structural panels marked Exposure 1 orExterior are considered water-repellent sheathing under the code.SECTION R605 PARTICLEBOARDR605.1 Identification and grade.Particleboard shall conform to ANSI A208.1 and shall be so identified by a grade mark or certificate ofinspection issued by an approved agency. Particleboard shall comply with the grades specified in standardsused for the design of the building as specified in Section R301.2.1.1.Question 2Interior nonbearing walls can be constructed with242x3 inch studs. How far apart must these studs be ectAnswer)8(IncorrectAnswer)Question 3What is the maximum depth that studs inexterior walls can be IncorrectAnswer)50%(IncorrectAnswer)ASTM C 399(IncorrectAnswer)DOC PS n 4ASTM DNon-rectangular structural log members must3957comply with which standard?(Correct
Answer)Answer)Chapter 6 Part 2-Concrete WallConstructionThis course does not cover sections R606 through R610. These sections pertain to masonry walls. We willbe continuing our overview of the Florida Building Code, Residential: Chapter 6 by moving to R611-Concretewalls.SECTION R611 EXTERIOR CONCRETE WALLCONSTRUCTIONR611.1 General.Exterior concrete walls shall be designed and constructed in accordance with the provisions of this section orin accordance with the provisions of PCA 100 or ACI 318. When PCA 100, ACI 318 or the provisions of thissection are used to design concrete walls, project drawings, typical details and specifications are notrequired to bear the seal of the architect or engineer responsible for design, unless otherwise required bythe state law of the jurisdiction having authority.R611.1.1 Interior construction.These provisions are based on the assumption that interior walls and partitions, both load-bearing andnonload-bearing, floors and roof/ceiling assemblies are constructed of light-framed construction complyingwith the limitations of this code and the additional limitations of Section R611.2. Design and construction oflight-framed assemblies shall be in accordance with the applicable provisions of this code. Where secondstory exterior walls are of light-framed construction, they shall be designed and constructed as required bythis code.Aspects of concrete construction not specifically addressed by this code, including interior concrete walls,shall comply with ACI 318.R611.1.2 Other concrete walls.Exterior concrete walls constructed in accordance with this code shall comply with the shapes and minimumconcrete cross-sectional dimensions of Table R611.3. Other types of forming systems resulting in concretewalls not in compliance with this section shall be designed in accordance with ACI 318.R611.2 Applicability limits.The provisions of this section shall apply to the construction of exterior concrete walls for buildings notgreater than 60 feet (18 288 mm) in plan dimensions, floors with clear spans not greater than 32 feet (9754mm) and roofs with clear spans not greater than 40 feet (12 192 mm). Buildings shall not exceed 35 feet
(10 668 mm) in mean roof height or two stories in height above-grade. Floor/ceiling dead loads shall notexceed 10 pounds per square foot (479 Pa), roof/ceiling dead loads shall not exceed 15 pounds per squarefoot (718 Pa) andattic live loads shall not exceed 20 pounds per square foot (958 Pa). Roof overhangs shallnot exceed 2 feet (610 mm) of horizontal projection beyond the exterior wall and the dead load of theoverhangs shall not exceed 8 pounds per square foot (383 Pa).Walls constructed in accordance with the provisions of this section shall be limited to buildings subjected toa maximum Vasd, determined in accordance with Section R301.2.1.3, of 130 miles per hour (58 m/s)Exposure B, 110 miles per hour (49 m/s) Exposure C and 100 miles per hour (45 m/s) Exposure D. Wallsconstructed in accordance with the provisions of this section shall be limited to detached one- and twofamily dwellings and townhouses.Buildings that are not within the scope of this section shall be designed in accordance with PCA 100 or ACI318.R611.3 Concrete wall systems.Concrete walls constructed in accordance with these provisions shall comply with the shapes and minimumconcrete cross-sectional dimensions of Table R611.3.R611.3.1 Flat wall systems.Flat concrete wall systems shall comply with Table R611.3 and Figure R611.3(1) and have a minimumnominal thickness of 4 inches (102 mm).R611.3.2 Waffle-grid wall systems.Waffle-grid wall systems shall comply with Table R611.3 and Figure R611.3(2). and shall have a minimumnominal thickness of 6 inches (152 mm) for the horizontal and vertical concrete members (cores). The coreand web dimensions shall comply with Table R611.3. The maximum weight of waffle-grid walls shall complywith Table R611.3.R611.3.3 Screen-grid wall systems.Screen-grid wall systems shall comply with Table R611.3 and Figure R611.3(3) and shall have a minimumnominal thickness of 6 inches (152 mm) for the horizontal and vertical concrete members (cores). The coredimensions shall comply with Table R611.3. The maximum weight of screen-grid walls shall complywith Table R611.3.R611.4 Stay-in-place forms.Stay-in-place concrete forms shall comply with this section.R611.4.1 Surface burning characteristics.The flame spread index and smoke-developed index of forming material, other than foam plastic, leftexposed on the interior shall comply with Section R302.9. The surface burning characteristics of foam plasticused in insulating concrete forms shall comply with Section R316.3.R611.4.2 Interior covering.Stay-in-place forms constructed of rigid foam plastic shall be protected on the interior of the building asrequired by Sections R316.4 and R702.3.4. Where gypsum board is used to protect the foam plastic, it shallbe installed with a mechanical fastening system. Use of adhesives is permitted in addition to mechanicalfasteners.R611.4.3 Exterior wall covering.Stay-in-place forms constructed of rigid foam plastics shall be protected from sunlight and physical damageby the application of an approved exterior wall covering complying with this code. Exterior surfaces of otherstay-in-place forming systems shall be protected in accordance with this code.Requirements for installation of masonry veneer, stucco and other finishes on the exterior of concrete wallsand other construction details not covered in this section shall comply with the requirements of this code.
R611.5 Materials.Materials used in the construction of concrete walls shall comply with this section.R611.5.1 Concrete and materials for concrete.Materials used in concrete, and the concrete itself, shall conform to requirements of this section, or ACI 318.R611.5.1.1 Concrete mixing and delivery.Mixing and delivery of concrete shall comply with ASTM C 94 or ASTM C 685.R611.5.1.2 Maximum aggregate size.The nominal maximum size of coarse aggregate shall not exceed one-fifth the narrowest distance betweensides of forms, or three-fourths the clear spacing between reinforcing bars or between a bar and the side ofthe form.Exception: When approved, these limitations shall not apply where removable forms are used andworkability and methods of consolidation permit concrete to be placed without honeycombs or voids.R611.5.1.3 Proportioning and slump of concrete.Proportions of materials for concrete shall be established to provide workability and consistency to permitconcrete to be worked readily into forms and around reinforcement under conditions of placement to beemployed, without segregation or excessive bleeding. Slump of concrete placed in removable forms shall notexceed 6 inches (152 mm).Exception: When approved, the slump is permitted to exceed 6 inches (152 mm) for concrete mixtures thatare resistant to segregation, and are in accordance with the form manufacturer’s recommendations.Slump of concrete placed in stay-in-place forms shall exceed 6 inches (152 mm). Slump of concrete shall bedetermined in accordance with ASTM C 143.R611.5.1.4 Compressive strength.The minimum specified compressive strength of concrete, f′c, shall comply with Section R402.2 and shall benot less than 2,500 pounds per square inch (17.2 MPa) at 28 days.R611.5.1.5 Consolidation of concrete.Concrete shall be consolidated by suitable means during placement and shall be worked around embeddeditems and reinforcement and into corners of forms. Where stay-in-place forms are used, concrete shall beconsolidated by internal vibration.Exception: When approved, self-consolidating concrete mixtures with slumps equal to or greater than 8inches (203 mm) that are specifically designed for placement without internal vibration need not beinternally vibrated.R611.5.2 Steel reinforcement and anchor bolts.
R611.5.2.1 Steel reinforcement.Steel reinforcement shall comply with ASTM A 615, A 706, or A 996. ASTM A 996 bars produced from railsteel shall be Type R.R611.5.2.2 Anchor bolts.Anchor bolts for use with connection details in accordance with Figures R611.9(1) through R611.9(12) shallbe bolts with heads complying with ASTM A 307 or ASTM F 1554. ASTM A 307 bolts shall be Grade A (i.e.,with heads). ASTM F 1554 bolts shall be Grade 36 minimum. Instead of bolts with heads, it is permissible touse rods with threads on both ends fabricated from steel complying with ASTM A 36. The threaded end ofthe rod to be embedded in the concrete shall be provided with a hex or square nut.R611.5.2.3 Sheet steel angles and tension tie straps.Angles and tension tie straps for use with connection details in accordance with Figures R611.9(1) throughR611.9(12) shall be fabricated from sheet steel complying with ASTM A 653 SS, ASTM A 792 SS, or ASTM A875 SS. The steel shall be minimum Grade 33 unless a higher grade is required by the applicable figure.R611.5.3 Form materials and form ties.Forms shall be made of wood, steel, aluminum, plastic, a composite of cement and foam insulation, acomposite of cement and wood chips, or other approved material suitable for supporting and containingconcrete. Forms shall provide sufficient strength to contain concrete during the concrete placementoperation.Form ties shall be steel, solid plastic, foam plastic, a composite of cement and wood chips, a composite ofcement and foam plastic, or other suitable material capable of resisting the forces created by fluid pressureof fresh concrete.R611.5.4 Reinforcement installation details.R611.5.4.1 Support and cover.Reinforcement shall be secured in the proper location in the forms with tie wire or other bar support systemsuch that displacement will not occur during the concrete placement operation. Steel reinforcement inconcrete cast against the earth shall have a minimum cover of 3 inches (76 mm). Minimum cover forreinforcement in concrete cast in removable forms that will be exposed to the earth or weather shall be11/2 inches (38 mm) for No. 5 bars and smaller, and 2 inches (50 mm) for No. 6 bars and larger. Forconcrete cast in removable forms that will not be exposed to the earth or weather, and for concrete cast instay-in-place forms, minimum cover shall be 3/4 inch (19 mm). The minus tolerance for cover shall notexceed the smaller of one-third the required cover and 3/8 inch (10 mm). See Section R611.5.4.4 for coverrequirements for hooks of bars developed in tension.R611.5.4.2 Location of reinforcement in walls.For location of reinforcement in foundation walls and above-grade walls, see Sections R404.1.2.3.7.2 andR611.6.5, respectively.R611.5.4.3 Lap splices.Vertical and horizontal wall reinforcement required by Sections R611.6 and R611.7 shall be the longestlengths practical. Where splices are necessary in reinforcement, the length of lap splices shall be inaccordance with Table R611.5.4(1) and Figure R611.5.4(1). The maximum gap between noncontact parallelbars at a lap splice shall not exceed the smaller of one-fifth the required lap length and 6 inches (152 mm).See Figure R611.5.4(1).R611.5.4.4 Development of barsin tension.Where bars are required to be developed in tension by other provisions of this code, development lengthsand cover for hooks and bar extensions shall comply with Table R611.5.4(1) and Figure R611.5.4(2) . Thedevelopment lengths shown in Table R611.5.4(1) also apply to bundled bars in lintels installed in accordancewith Section R611.8.2.2.R611.5.4.5 Standard hooks.Where reinforcement is required by this code to terminate with a standard hook, the hook shall complywith Figure R611.5.4(3).
R611.5.4.6 Webs of waffle-grid walls.Reinforcement, including stirrups, shall not be placed in webs of waffle-grid walls, including lintels. Webs arepermitted to have form ties.R611.5.4.7 Alternate grade of reinforcement and spacing.Where tables in Sections R404.1.2 and R611.6 specify vertical wall reinforcement based on minimum barsize and maximum spacing, which are based on Grade 60 (420 MPa) steel reinforcement, different size barsand/or bars made from a different grade of steel are permitted provided an equivalent area of steel perlinear foot of wall is provided. Use of Table R611.5.4(2) is permitted to determine the maximum bar spacingfor different bar sizes than specified in the tables and/or bars made from a different grade of steel. Barsshall not be spaced less than one-half the wall thickness, or more than 48 inches (1219 mm) on center.R611.5.5 Construction joints in walls.Construction joints shall be made and located to not impair the strength of the wall. Construction joints inplain concrete walls, including walls required to have not less than No. 4 bars at 48 inches (1219 mm) oncenter by Section R611.6, shall be located at points of lateral support, and a minimum of one No. 4 bar shallextend across the construction joint at a spacing not to exceed 24 inches (610 mm) on center. Constructionjoint reinforcement shall have a minimum of 12 inches (305 mm) embedment on both sides of the joint.Construction joints in reinforced concrete walls shall be located in the middle third of the span betweenlateral supports, or located and constructed as required for joints in plain concrete walls.Exception: Vertical wall reinforcement required by this code is permitted to be used in lieu of constructionjoint reinforcement, provided the spacing does not exceed 24 inches (610 mm), or the combination of wallreinforcement and No. 4 bars described above does not exceed 24 inches (610 mm).R611.6 Above-grade wall requirements.R611.6.1 General.The minimum thickness of load-bearing and nonload-bearing above-grade walls and reinforcement shall beas set forth in the appropriate table in this section based on the type of wall form to be used. Where the wallor building is not within the limitations of Section R611.2, design is required by the tables in this section, orthe wall is not within the scope of the tables in this section, the wall shall be designed in accordance withACI 318.Above-grade concrete walls shall be constructed in accordance with this section and Figure R611.6(1),R611.6(2), R611.6(3), or R611.6(4). Above-grade concrete walls that are continuous with stem walls andnot laterally supported by the slab-on-ground shall be designed and constructed in accordance with thissection. Concrete walls shall be supported on continuous foundation walls or slabs-on-ground that aremonolithic with the footing in accordance with Section R403. The minimum length of solid wall withoutopenings shall be in accordance with Section R611.7. Reinforcement around openings, including lintels, shallbe in accordance with Section R611.8. Lateral support for above-grade walls in the out-of-plane directionshall be provided by connections to the floor framing system, if applicable, and to ceiling and roof framingsystems in accordance with Section R611.9. The wall thickness shall be equal to or greater than thethickness of the wall in the story above.R611.6.2 Wall reinforcement for wind.Vertical wall reinforcement for resistance to out-of-plane wind forces shall be determinedfrom Tables R611.6(1), R611.6(2), R611.6(3) or R611.6(4). Also, see Sections R611.7.2.2.2 andR611.7.2.2.3. There shall be a vertical bar at all corners of exterior walls. Unless more horizontalreinforcement is required by Section R611.7.2.2.1, the minimum horizontal reinforcement shall be four No.4 bars [Grade 40 (280 MPa)] placed as follows: top bar within 12 inches (305 mm) of the top of the wall,bottom bar within 12 inches (305 mm) of the finish floor, and one bar each at approximately one-third andtwo-thirds of the wall height.R611.6.3 Continuity of wall reinforcement between stories.Vertical reinforcement required by this section shall be continuous between elements providing lateralsupport for the wall. Reinforcement in the wall of the story above shall be continuous with the reinforcementin the wall of the story below, or the foundation wall, if applicable. Lap splices, where required, shall complywith Section R611.5.4.3 and Figure R611.5.4(1). Where the above-grade wall is supported by a monolithicslab-on-ground and footing, dowel bars with a size and spacing to match the vertical above-grade concrete
wall reinforcement shall be embedded in the monolithic slab-on-ground and footing the distance required todevelop the dowel bar in tension in accordance with Section R611.5.4.4 and Figure R611.5.4(2) and lapspliced with the above-grade wall reinforcement in accordance with Section R611.5.4.3and Figure R611.5.4(1).Exception: Where reinforcement in the wall above cannot be made continuous with the reinforcement inthe wall below, the bottom of the reinforcement in the wall above shall be terminated in accordance withone of the following:1. Extend below the top of the floor the distance required to develop the bar in tension in accordancewith Section R611.5.4.4 and Figure R611.5.4(2).2. Lap-spliced in accordance with Section R611.5.4.3 and Figure R611.5.4(1) with a dowel bar that extendsinto the wall below the distance required to develop the bar in tension in accordancewith Section R611.5.4.4 and Figure R611.5.4(2).Where a construction joint in the wall is located below the level of the floor and less than the distancerequired to develop the bar in tension, the distance required to develop the bar in tension shall be measuredfrom the top of the concrete below the joint. See Section R611.5.5.R611.6.4 Termination of reinforcement.Where indicated in items 1 through 3 below, vertical wall reinforcement in the top-most story with concretewalls shall be terminated with a 90-degree (1.57 rad) standard hook complying with Section R611.5.4.5and Figure R611.5.4(3).1. Vertical bars adjacent to door and window openings required by Section R611.8.1.2.2. Vertical bars at the ends of required solid wall segments. See Section R611.7.2.2.2.3. Vertical bars (other than end bars see item 2) used as shear reinforcement in required solid wallsegments where the reduction factor for design strength, R3, used is based on the wall having horizontal andvertical shear reinforcement. See Section R611.7.2.2.3.The bar extension of the hook shall be oriented parallel to the horizontal wall reinforcement and be within 4inches (102 mm) of the top of the wall.Horizontal reinforcement shall be continuous around the building corners by bending one of the bars andlap-splicing it with the bar in the other wall in accordance with Section R611.5.4.3 and Figure R611.5.4(1).Exception: In lieu of bending horizontal reinforcement at corners, separate bent reinforcing bars shall bepermitted provided that the bent bar is lap-spliced with the horizontal reinforcement in both walls inaccordance with Section R611.5.4.3 and Figure R611.5.4(1).In required solid wall segments where the reduction factor for design strength, R3, is based on the wallhaving horizontal and vertical shear reinforcement in accordance with Section R611.7.2.2.1, horizontal wallreinforcement shall be terminated with a standard hook complying with Section R611.5.4.5and Figure R611.5.4(3) or in a lap-splice, except at corners where the reinforcement shall be continuous asrequired above.R611.6.5 Location of reinforcement in wall.Except for vertical reinforcement at the ends of required solid wall segments, which shall b
The metal tie must extend a minimum of 6 inches past the opening. See Figure R602.1.4.1. Exception: When the entire side of the wall with the notch or cut is covered by wood structural panel sheathing. R602.3 Design and construction. Exterior walls of light-frame wood construction shall be designed and constructed in accordance with the
