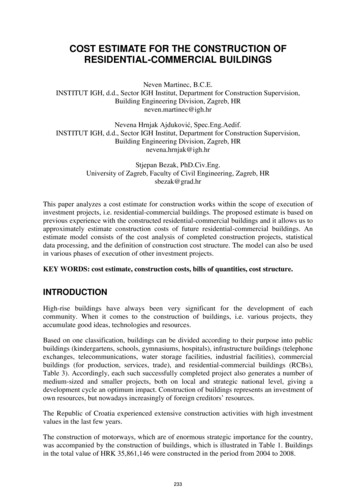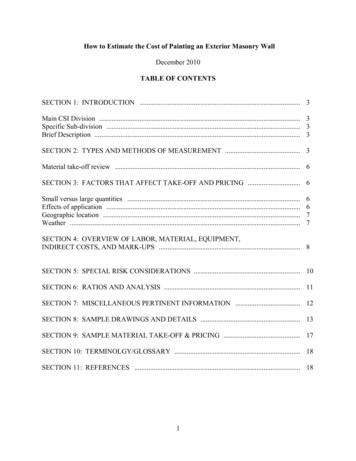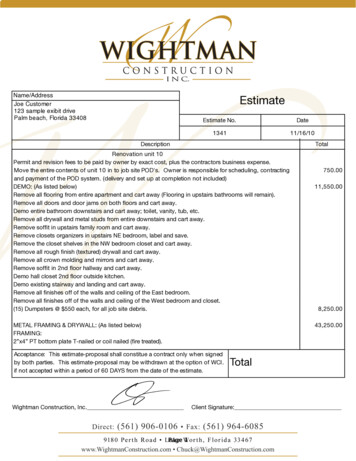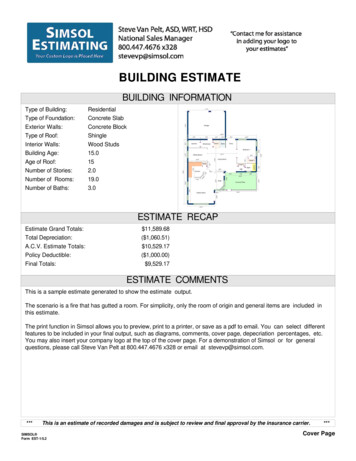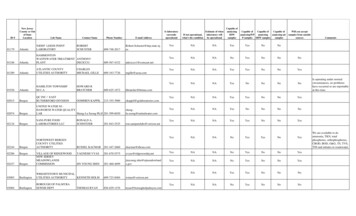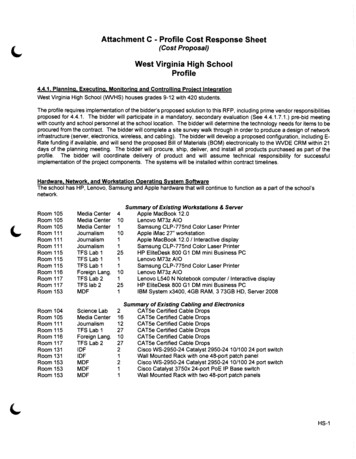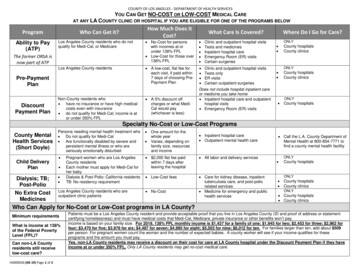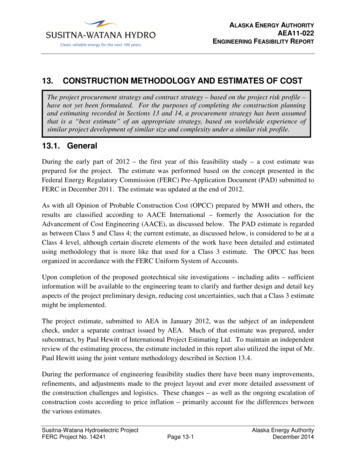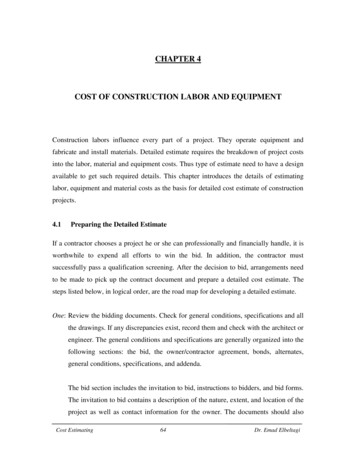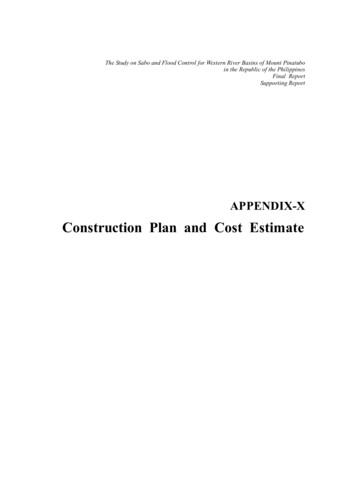
Transcription
The Study on Sabo and Flood Control for Western River Basins of Mount Pinatuboin the Republic of the PhilippinesFinal ReportSupporting ReportAPPENDIX-XConstruction Plan and Cost Estimate
THE STUDY ON SABO AND FLOOD CONTROLFOR WESTERN RIVER BASINS OF MOUNT PINATUBOIN THE REPUBLIC OF THE PHILIPPINESFINAL REPORTSUPPORTING REPORTAPPENDIX XCONSTRUCTION PLAN AND COST ESTIMATETable of ContentsPageCHAPTER 1 CONSTRUCTION PLAN .X-11.1General Description of the Works.X-11.1.1Bucao Bridge .X-11.1.2Bucao River Basin .X-21.1.3Sto. Tomas River Basin.X-21.2Basic Conditions .X-21.2.1Hydrology .X-31.2.2Geology.X-31.2.3Construction Resources .X-31.2.4Other Conditions.X-31.3Construction of Bucao Bridge .X-41.3.1Temporary Works.X-41.3.2Construction Method .X-51.3.3Construction Schedule .X-81.3.4Construction Resources .X-91.4Construction of Bucao River Dike.X-91.4.1Temporary Works.X-101.4.2Construction Method .X-101.4.3Construction Schedule .X-111.4.4Construction Resources .X-121.5Construction of the Sto.Tomas River Dike .X-131.5.1Temporary Works.X-141.5.2Construction Method .X-141.5.3Construction Schedule .X-151.5.4Construction Resources .X-16CHAPTER 2 MAINTENANCE AND ADMINISTRATION.X-172.1General Description of the Works.X-17i
2.22.32.42.52.1.1Extent of the Works .X-172.1.2Remedial Works.X-17Present Status.X-17Maintenance Work.X-182.3.1Patrol and Inspection .X-182.3.2Maintenance Works .X-19Organization and Function.X-20Schedule and Budget .X-22CHAPTER 3 COST ESTIMATE .X-233.1Constitution of Project Cost.X-233.2Conditions and Method of Cost Estimate.X-233.3Project Cost for Sabo and Flood Control Structure .X-243.4Project Cost for Non-Structure Measure.X-263.5Project Cost for Community Based Disaster Prevention and SocialDevelopment.X-273.6Overall Project Cost.X-29ii
List of TablesPageTable 3.2.1Table 3.2.2Table 3.2.3Table 3.3.1Table 3.3.2Table 3.3.3Table 3.3.4Table 3.3.5Table 3.3.6Table 3.3.7Table 3.4.1Table 3.4.2Table 3.4.3Table 3.4.4Table 3.5.1Table 3.5.2Table 3.5.3Table 3.5.4Table 3.5.5Table 3.5.6Table 3.5.7Table 3.6.1Unit Price of Construction Works . X-T1Salient Features of Contract Price Obtained from Three Projects . X-T2Unit Price of Land Acquisition . X-T3Construction Cost of Bucao River Basin . X-T4Construction Cost of Sto. Tomas River Basin. X-T5Summary of Cost for Land Acquisition and Compensation . X-T6Project Cost of Bucao River Basin. X-T7Project Cost of Sto. Tomas River Basin . X-T8Disbursement Schedule of Bucao River Basin . X-T9Disbursement Schedule of Sto. Tomas River Basin. X-T10Summary of Supply and Installation Cost for Flood/MudflowMonitoring & Warning System .X-T11Project Cost for Flood/Mudflow Monitoring & Warning System .X-T11Unit Price for Evacuation Center Construction . X-T12Summary of Construction Cost of Schools for Evacuation . X-T13Unit Price for Forest Management. X-T14Plantation Cost for Forest Management. X-T15Summary of Unit Prices of Land Development for Agriculture inLahar Areas . X-T15Production Cost of Seasonal and Perennial Crops per Hectare . X-T16Production Cost of Mango Orchard per Hectare. X-T17Construction Cost of Agriculture Development in Lahar Area. X-T18Construction Cost of Community Road. X-T19Project Cost of the Study on Sabo and Flood Control for WesternRiver Basin of Mount Pinatubo (for Full Development Scheme). X-T20iii
List of FiguresPageFigure 1.1.1Figure 1.2.1Figure 1.2.5Figure 1.3.1Figure 1.3.2Figure 1.3.3Figure 1.3.4Location of the Works.X-F1Location of Selected Rainfall Gauge Stations for ConstructionPlanning.X-F2Monthly Rainfall in Iba.X-F3Monthly Rainfall in San Marcelino.X-F4Computed Water Level for Probable Peak Flood Discharge in theBucao River.X-F5Subsoil Condition at the Bucao Bridge.X-F6General View of the Bucao Bridge for Reconstruction.X-F7Cofferdam for Pier Foundation .X-F8Construction Schedule of the Bucao Bridge .X-F9Detailed Construction Schedule of the Bucao Bridge Substructure .X-F10Figure 1.3.5Figure 1.4.1Figure 1.4.2Figure 1.4.3Figure 1.4.4Figure 1.4.5Figure 1.5.1Figure 1.5.2Figure 1.5.3Figure 1.5.4Figure 1.5.5Figure 1.5.6Figure 1.5.6Figure 2.5.1Typical Construction Schedule of the Bucao Bridge Pier.X-F11Locations of the Bucao River Dikes .X-F12Typical Cross Section of New Dike, Bucao River.X-F13Typical Cross Sections of Dike Heightening, Bucao River .X-F14Construction Schedule of the Bucao River Dikes.X-F15Typical Construction Schedule of the Bucao River Dikes.X-F16Locations of the Sto. Tomas River Dikes.X-F17Typical Cross Section of New Dike, Sto. Tomas River .X-F18Typical Cross Section of Dike Heightening, Sto. Tomas River .X-F19Typical Cross Sections of Dike Strengthening, Sto. Tomas River .X-F20Construction Schedule of the Sto. Tomas River Dikes .X-F21Typical Construction Schedule of the Sto. Tomas River Dikes (1/2) .X-F22Typical Construction Schedule of the Sto. Tomas River Dikes (2/2) .X-F23Maintenance Schedule and Budgetary Requirement .X-F24Figure 1.2.2Figure 1.2.3Figure 1.2.4iv
CHAPTER 11.1CONSTRUCTION PLANGeneral Description of the WorksThis Chapter presents the construction plan for the priority projects which are Construction of the BucaoBridge on the National Road No.7, and Construction of dikes for flood control in the Bucao and Sto.Tomas River basins. Those projects are situated geographically on the western-most part of LuzonIsland in the Philippines. The locations of the Bucao Bridge, and the two river dikes of Bucao andSto.Tomas are shown in Figure 1.1.1.1.1.1Bucao BridgeThe existing Bucao Bridge was constructed in 1939. After 64 years of service, the slab is being damagedseverely. Moreover, due to the rising riverbed by lahar deposits, the existing bridge may haveinsufficient clearance against floods. Therefore, there is an absolute need for reconstruction.Preliminary design of the Bucao Bridge for reconstruction is conducted and the results are as statedbelow.(a)Hydrological Condition1) Design discharge:4,900 m3/s (50-year probable flood)2) Flood water level:EL. 13.50 m3) Existing riverbed level in 2002:EL. 6.40 m4) Estimated riverbed in 2052:EL. 10.16 m5) Vertical clearance:3.45 m(b)Geological Condition1) Bearing layer for abutment at Manila side:EL -10.0 m2) Bearing layer for abutment at Iba side:EL -20.0 m3) Bearing layer for piers:EL -20.0 m(c)Bridge1) Location:15 m downstream side of existing bridge2) Length:321 m3) Type:Steel plate girder4) Span:46 m 2x50 m 50 m 72 m 53 m5) Width:9.54 m (two lanes two side walks)6) Foundation type:Cast-in-place concrete pile(d)Road1) Approach road at Manila side:280 m2) Approach road at Iba side:346 m3) Width:10.0 m (two lanes two shoulders)X-1
1.1.2Bucao River BasinStructural measures against flood / mudflow in the Bucao River Basin are the construction of dikes. Oneis downstream of the Bucao Bridge and the other is upstream of the same Bridge.(1)Downstream of the Bucao BridgeThis reach from the Bucao Bridge to seashore does not have dike system on both banks at present. Theconstruction of new dike is designed and the lengths are approx. 2.4 km for the right bank and 1.9 km forthe left bank.(2)Upstream of the Bucao BridgeConstruction of the dike for upstream of the Bucao Bridge is designed only on the right bank. The workconsists of approx. 7.5 km dike heightening and approx. 0.2 km of strengthening of spur dike near theconfluence of the Baquilan River.1.1.3Sto. Tomas River BasinStructural measures for the Sto. Tomas River basin are also construction of dikes. One is downstream ofthe Maculcol Bridge and the other is upstream of the same bridge. In addition, construction of adiversion channel is also designed for the Gabor River because the existing flow will be totally blockedwhen the downstream dike on the right bank is constructed.(1)Downstream of the Maculcol BridgeThis reach from the Maculcol Bridge to the seashore does not have dike system on the right bank atpresent. Hence, construction of new dike of approx. 2.0 km long is designed for the right bank. On theleft bank, 1.4 km of strengthening of the existing dike is designed.(2)Upstream of the Maculcol BridgeConstruction of dikes for upstream of the Maculcol Bridge is designed for the both banks. The worksconsist of approx. 3.1 km existing bank strengthening and 4.3 km heightening of existing dike on theright bank, and 9.4 km dike strengthening and 9.0 km dike heightening on the left bank.(3)Diversion Channel for the Gabor RiverThe length of the diversion channel will be 1.7 km long and this will be constructed parallel to theproposed dike.1.2Basic ConditionsThere are various factors and conditions for establishing the construction plan for the projects to beimplemented. Such works are much affected by the natural factors particularly the hydrology andgeology, and also by the availability of construction resources in and around the project area. Thefollowings are the basic conditions to be adopted for formulating the construction plan.X-2
1.2.1Hydrology(1)RainfallHeavy rains occur between May and October, which are commonly induced by southwest monsoonwinds and tropical cyclones. Rainfall is minimal during the dry season from November to April due toreversal of monsoon wi
present. Hence, construction of new dike of approx. 2.0 km long is designed for the right bank. On the left bank, 1.4 km of strengthening of the existing dike is designed. (2) Upstream of the Maculcol Bridge Construction of dikes for upstream of the Maculcol Bridge is designed for the both banks. The works
