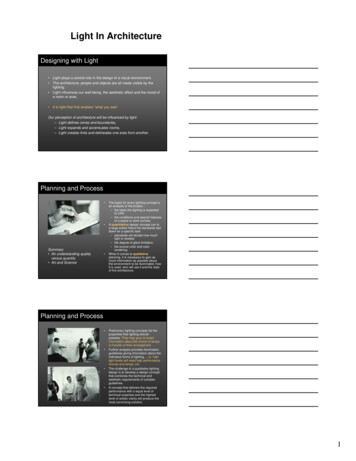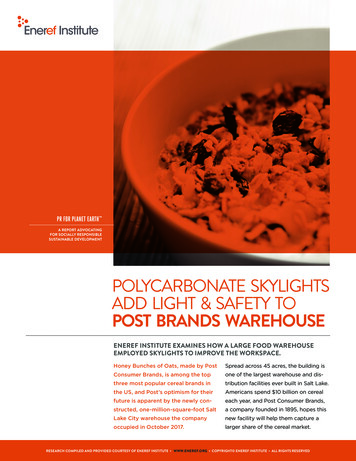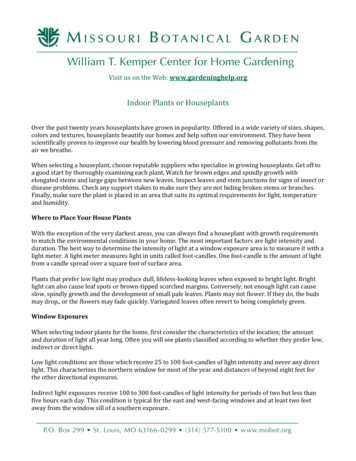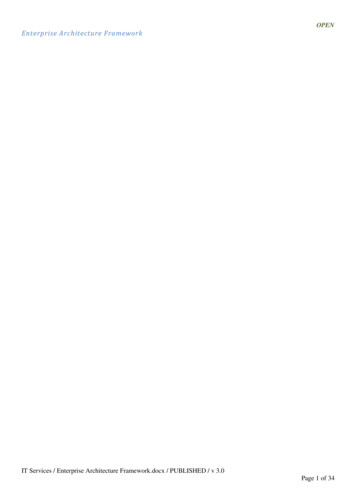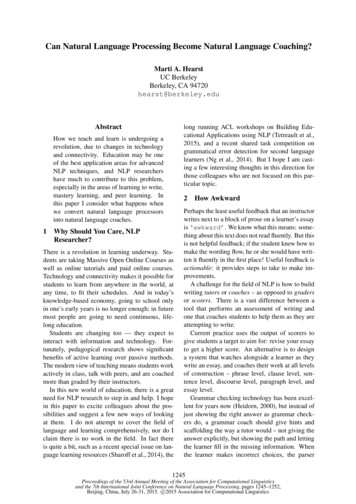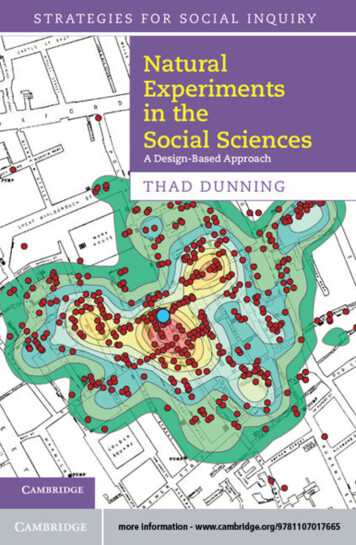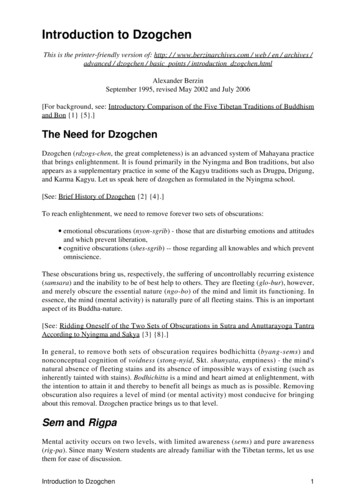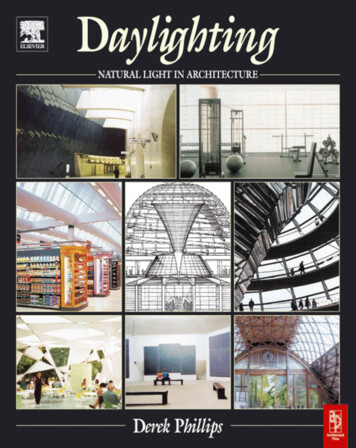
Transcription
DaylightingNatural Light in Architecture
Other books in this seriesLighting Historic Buildings, McGraw-Hill, 1997Lighting Modern Buildings, Architectural Press, 2000The Lit Environment, Architectural Press, 2002Daylighting: Natural Light in Architecture, Architectural Press, 0750663235
DaylightingNatural Light in ArchitectureDerek PhillipsWith a foreword byCarl Gardner
Architectural PressAn imprint of ElsevierLinacre House, Jordan Hill, Oxford OX2 8DP200 Wheeler Road, Burlington, MA 01803First published 2004Copyright # Derek Phillips, 2004. All rights reservedThe right of Derek Phillips to be identified as the author of this work has beenasserted in accordance with the Copyright, Design and Patents Act 1988No part of this publication may be reproduced in any material form(including photocopying or storing in any medium by electronic means andwhether or not transiently or incidentally to some other use of thispublication) without the written permission of the copyright holder exceptin accordance with the provisions of the Copyright, Designs and Patents Act1988 or under the terms of a licence issued by the Copyright LicensingAgency Ltd, 90 Tottenham Court Road, London, England W1T 4LP.Applications for the copyright holder’s written permission to reproduce anypart of this publication should be addressed to the publishersPermissions may be sought directly from Elsevier’s Science and TechnologyRights Department in Oxford, UK: phone: ( 44) (0) 1865 843830; fax: ( 44)(0) 1865 853333; e-mail: permissions@elsevier.co.uk. You may also completeyour request on-line via the Elsevier homepage (http://www.elsevier.com),by selecting ‘Customer Support’ and then ‘Obtaining Permissions’British Library Cataloguing in Publication DataPhillips, Derek, 1923Daylighting: natural light in architecture1. Daylighting 2. Lighting, Architectural and decorativeI. Title729.2 0 8ISBN 0 7506 6323 5Library of Congress Cataloguing in Publication DataA catalogue record for this book is available from the Library of CongressFor information about all Architectural Press publicationsvisit our website at t by Keyword Typesetting Services Ltd, Wallington, SurreyPrinted and bound in Italy
ContentsChelsea Club and Chelsea World of SportArchitect: Fletcher PriestServices Engineers: TME EngineersClient: Chelsea Village150Serpentine Gallery PavilionArchitect: Toyo ItoEngineers and Lighting Designers: ArupClient: Serpentine Gallery154American Community School, Sports CentreArchitect and Lighting Design: Studio E ArchitectsClient: American Community School, Cobham156DISPLAYRooms at Royal Academy, Burlington HouseArchitect: R. Smitt, Surveyor to the Royal Academy of ArtsLighting Designer: DPA Lighting ConsultantsClient: Royal Academy of Arts162Sainsbury, GreenwichArchitect: Chetwood AssociatesLighting Consultants: Pinniger and PartnersClient: Sainsbury’s Supermarket164Museum of Country Life, IrelandArchitect: Office of Public Works, DublinEngineer: Sutton Vane Associates, Lighting DesignClient: Scroope Design, Dublin168The Charioteer Statue, Archaeological Museum of Delphi170Architect: AN Tombazis and AssociatesLighting Designers: London Metropolitan University (ProfessorMike Wilson and Andre Viljoen, with Bartenbach Lichtabor)Client: Museum of DelphiHong Kong Museum of Coastal DefenceExhibition Designers: ASL DangerfieldLighting Designer: DPA Lighting ConsultantsClient: Hong Kong Museum of History172TRANSPORTJubilee Line Underground176Jubilee Line Extension – SouthwarkArchitect: McCormac Jamieson Prichard178Jubilee Line Extension – Canada WaterArchitect: Ron Herron/Imagination180Jubilee Line Extension – Canary WharfArchitect: Foster and Partners182ix
EnergyHuman factorsDaylight calculationCase studiesPART I1History3WindowsArchitectural developmentTakeover of artificial lightRenewal of interest in daylightEnergy usePassive architectureStrategyControl2EnvironmentChange and h9
viDaylighting: Natural Light in Architecture3Windows19Window shapesRooflightsAtriumsGlazingHigh tech glazingWindow openingsSymbolismSolar shadingPrivacyInnovative systemsThe future4Energy37ReductionArtificial tions45Example 1Natural lightingArtificial lightingExample 2ConclusionsPART II6Case ted List of Case Studies69OFFICESThe Reichstag, BerlinArchitect: Foster and PartnersLighting Design: Claude EngleClient: Federal Republic of Germany72
ContentsProvincial Capitol Building, Toulouse, France76Architect: Venturi Scott Brown & AssociatesAssociate Architects: Hermet-Blanc-Lagausie-omens-Atelier A4 andAnderson/Swartz ArchitectsLighting Design:Cabinet BerthonClient: Conseil General de la Haute-Garonne, Toulouse, France88 Wood StreetArchitect: Richard RogersStructural and Service Engineers: Ove Arup and PartnersClient: Daiwa. Europe Properties78Portcullis House, WestminsterArchitect: Michael Hopkins and PartnersEngineer: Ove Arup & PartnersClient: House of Commons, Palace of Westminster82Squire’s OfficesArchitect and Lighting Design: Squire and Partners, ArchitectsClient: Squire and Partners86Arup Campus, SolihullArchitect and Lighting Design: Arup AssociatesClient: Arup90MOD Abbey Wood CampusArchitect: Percy Thomas Partnership (PTP)Engineer: Hoare LeeClient: Ministry of Defence, Defence Procurement Agency94Host Street, BristolArchitect and Lighting Design: Jeremy Johnson-MarshallClient: Kinneir Dufort Design Limited98RESIDENTIALGreat Eastern HotelArchitect: The Manser Practice; Interiors: ConranLighting Consultant: DPA Lighting Consultants/Maurice BrillClient: Great Eastern Hotel102De Syllas HouseArchitect: Justin De Syllas, Avanti ArchitectsLighting Design: Justin de Syllas108EDUCATIONWorlds End School, EnfieldArchitect: Architects’ Co-Partnership (ACP)Engineer: TG Armstrong and PartnersClient: London Borough of Enfield114Orchard Learning and ResourceArchitect: Ahrends Burton and Koralek (ABK)Engineer: Ove Arup and PartnersClient: Selly Oak Colleges, Cadbury Trust118vii
viiiDaylighting: Natural Light in ArchitectureStudent’s Union, University of WarwickArchitect: Casson ConderEngineer: Buro HappoldClient: University of Warwick122City Learning Centre, BristolArchitect: Alec French PartnershipEngineer: Wicheloe MacFarlane BDPClient: Bristol City Council and Excellence in Cities124New Faculty of Education, UWEArchitect: Alec French PartnershipEngineer: ArupClient: Bristol City Council126Polk County Science CentreArchitect: John McAslan and PartnersLighting Design: ArupClient: Florida Southern University, Florida128Goldsmiths CollegeArchitect: Allies and MorrisonEngineer: Max FordhamClient: Goldsmiths College132Michael Young BuildingArchitect: Jestico WhilesLighting Consultant: HalcrowClient: Open University136Riverhead School, SevenoaksArchitect: Architects Design PartnershipLighting Consultant: Slender Winter PartnershipClient: Kent County Council138ECCLESIASTICALCentral United Methodist Church, Milwaukee, WisconsinArchitect: William Wenzler and AssociatesLighting Consultant: William Lam and AssociatesClient: Central United Methodist Church142Rothkco Chapel, HoustonArchitect: Philip Johnson, followed by Barnstone and AubryRestoration by Jim McReynolds ArchitectsLighting Consultant: Arup LightingClient: Menil Foundation144LEISUREChipping Norton Leisure CentreArchitect: Feilden Clegg BradleyLighting Consultant: Brian Ford AssociatesClient: West Oxfordshire District Council148
xDaylighting: Natural Light in ArchitectureJubilee Line Extension – StratfordArchitect: Wilkinson Eyre186INDUSTRIALCummins Power GenerationArchitect: Bennetts AssociatesEngineer: Ernst Griffiths and SonClient: Cummins Engine Company190Gridshell Building, Weald and DownlandArchitect: Edward Cullinan ArchitectsEngineer: Buro HappoldClient: Weald and Downland Open Air Museum. SingletonSponsors. Heritage Lottery Fund. Jerwood Foundation.192Bibliography195Glossary197Index of architects and designers209Index of subjects211
DedicationTo DIANA HESKETH, Sculptor‘‘The life that I have, is all that I haveand the life that I have is yours.The love that I have, of the life that I have,is yours and yours and yours’’ 11The quotation is taken from the poem written for Violette Czabo as a code,when, as a member of SOE, she was an agent in Churchill’s secret army. Shewas later shot by the Germans as a spy. Marks, Leo C. (1998) Between Silk andCyanide, Free Press.
This page intentionally left blank
AcknowledgementsIt would be tedious to name all the architects who were kind enough toprovide information for the case studies in this book, in terms of thediagrams and images of their work; for this it will be sufficient to referto the case studies where they are shown, for which I am most grateful.As to others I would like to express my gratitude to four lighting consultant practices who have provided information of their daylightingdesign work. These are Max Fordham, Buro Happold, DPA LightingConsultants, and Hoare Lee; all these offices were most generous withtheir time and assistance.As to others, I would particularly thank David Loe for his advice andguidance, together with the many other people who have been unstinting in providing information. The faults you may find in this book are allmine. I should perhaps add that this book is the last in the series of booksI have written on the subject of lighting for Architectural Press, and insaying this, to thank their staff for producing what I hope will be seen asboth a well designed and useful series.
This page intentionally left blank
Part 1
This page intentionally left blank
1 HistoryWindows . . . architectural development . . . takeover of artificial lighting . . .renewal of interest in daylight . . . energy use . . . passive architecture . . .strategy . . . control‘It is impossible to overestimate the important influence of natural lighton the interior and exterior forms of buildings and on those who dwellin them. So daylight is the natural beginning’1.From the earliest caves, daylight informed the lives of the inhabitants,initially in the difference between night and day; but as dwellings becamemore sophisticated, by means of openings or windows letting in light.The history of architecture is synonymous with the history of thewindow and of daylighting from the initial crude openings, letting inlight and air, heat and cold, the window was the vehicle for theintroduction of daylight, and ultimately to the wondrous interiors of themediaeval cathedral, the Baroque churches or the many private buildingsof the eighteenth century.The window has developed over the centuries, but its purpose ofletting in daylight has remained its primary role; window openingsrequired a suitable infill to modify the external climate. At first variousmaterials were used, such as thin slabs of marble, sheets of mica or oiledpaper, but it was not until the development of glass for windows thatsubstantial progress could really be made.Glass had been discovered as early as 3000 BC in Egypt, and was usedfor decorative objects, but it is known that small panes of hand-blownglass set into bronze frames were used for the infill to window openingsduring the Roman period. These were little different to the leaded lightsof the mediaeval period, being limited to the small pane sizes governedby the manufacturing process.It was left until the seventeenth century for large panes of glass to bedeveloped in England and for larger windows to be made possible.The history of windows is really the history of architecture, from thecrude openings in the sides of early domestic buildings open to theatmosphere, or openings in the roof construction, allowing the entry ofrain collected in a central pool.1Lighting Historic Buildings. Architectural Press. 1997
4Daylighting: Natural Light in ArchitectureThe appearance of buildings of all periods reflects the nature of thewindows, in some cases such as the mediaeval period, the shape andlocation of the windows being functionally related to the role played bydaylighting, whilst in the renaissance period the location and form ofwindows became more formalized, often being less well related to theinterior spaces they served . . . the elevation, the appearance of thebuilding seen from the outside, became of prime importance, aconsideration which lingers on today.Windows have always led to innovation, and this can be seen in thestained glass windows of the great mediaeval cathedrals, telling theChristian story, where whole walls of glass were made possible bystructures such as the flying buttress.Windows had to serve military needs in fortifed buildings, leading toslit windows from which arrows could be fired; with splayed sideshaving the desirable effect of reducing the contrast between the brightness of the window and the interior wall surface, a device which hascontinuing validity.A further innovative means of daylighting was that developed for thelighting of the Baroque churches of southern Germany, where ‘indirect’daylight onto the ornate decorations and ornaments of the church isgained from windows concealed from the direct view of the congregation. Indirect daylighting is equally valid today, as used by Basil Spence atCoventry Cathedral, or by Jorn Utson at the Bagsvaerd Church inDenmark2.Whilst the vertical windows set into the outside walls of buildings wereclearly of the first importance, and continue to be so today, it was the rooflights allowing daylight into the central parts of buildings that had animportant influence on the plan form of the stately homes of theseventeenth and eighteenth centuries. These took several forms, fromdomes such as that at Keddleston Hall (1759) where light enters from thetop or Chiswick House (1725) where the dome is surrounded bywindows in the sides, in both cases the method of daylighting allowedarchitects to have more flexibility to plan the central areas of theirbuildings. It is of interest that this method of introducing daylight to thecentre of buildings has a resonance with the atria which we see in manybuildings today.The modern movement in England in the 1930s used the new methodsof construction available, to allow an entirely new approach in residentialbuildings, with whole walls of glass and wrap-around windows atcorners to express the freedom of the relationship between inside andoutside, a freedom which was ultimately expressed in the walls of glassnow possible in tall commercial structures.Daylighting remained the primary means of lighting to all types ofbuilding until the early twentieth century, when for various reasons, notleast the greater efficiency in the development of electric sources, theprimary role of daylighting was beginning to be questioned.The growth of the workplace in the nineteenth century had seenbuildings requiring higher levels of light, and this was achieved byplanning long horizontal windows, where the daylight close to thewindow wall would have been sufficient, but with the pressure to reducethe floor to floor height for economies of structure, even this becameinsufficient.2Lighting Modern Buildings. Architectural Press.
HistoryThe pressure to increase the levels of light in buildings came from theutility companies, who saw this as a means of increasing the sale ofelectricity, and for the manufacturers the sale of lamps and equipment.Up to a point this was a benign influence, although the effect in the USAwent too far, with levels of 1000 Lux and above recommended where farless was sufficient.By the 1960s the concept had grown that ultimately, if not immediately,artificial or electric lighting would supplant natural light as the primarysource during the day in the work situation.Quoting from the author’s own book written in 1964:‘It is inevitable that artificial light must become the primary lightsource where efficiency of vision is combined with an economicanalysis of building function. Natural lighting is becoming aluxury.’3.The fact that this was not deemed stupid at the time is a measure of howfar down the road of the controlled environment life had become.There was in fact substantial evidence to support this view for thelighting in offices, factories and other buildings where difficult visualtasks need to be done. Economies of structure had meant that ceilingheights had been lowered, reducing the penetration of daylight intobuildings. A government ‘low cost energy policy’ determined that theprice of electricity was not a major factor in the running costs of suchbuildings, and that therefore an economic case could be made.By the 1960s a professor of architecture stated that the first decision anarchitect had to make when planning a new building was the level oflight and the nature of the electric light source to achieve this.4 . . .daylight was to be disregarded as a functional source. This led towindowless factories, and even windowless schools, the ultimate idiocy.It was even mooted that buildings could be heated by the means oflighting, leading to artificial lighting being used at all times of day, evenwhen the heat generated had to be wasted, by dispersal.This was an ‘engineering-led approach’ and some architects tended tobe carried along with it, although it must be said that the more thoughtfularchitects resisted.It was not until the energy crisis, and the realization that our relianceon fossil fuels had limitations, that people started to question this highenergy approach, and began to look at ways to reduce the electricity loadin buildings, and one of the more obvious ways was to return to anunderstanding of the natural resource of daylight.Clearly daylight is not cost free, and factors such as the control ofsunlight, heat gain and loss, the association of windows with ventilationand the question of whether the windows should open or the building besealed, are all problems which need to be addressed; but these need to beequated with the human desire for association with the naturalenvironment, as well as the possible savings in electricity and cost.It is useful to state some of the reasons why the association with thenatural environment has been important, seen through the hindsight ofhistory.1. First there is the question of light for seeing in order to functionwithin a space. This must vary according to the type of building, whether3Lighting in Architectural Design. McGraw-Hill. 1964. Pub.USAProf. Alex Hardy.45
6Daylighting: Natural Light in Architecturea residence, an office or a factory . . . the need may be to read a book,operate a piece of machinery, or whatever. If it is possible for daylight toprovide this, then we expect it to do so.2. The natural appearance of a space, where the overall experience, theobjects and surfaces, are modelled in daylight together with the additionof sunlight at certain times of day.3. The cyclical change from morning to evening, changes which arevaried still further with the weather and the season of the year. Man hasan innate desire for variety and change in his environment, and changesin the appearance of a space from time to time provide this.4. The orientation which comes with the knowledge of a person’swhereabouts in relation to the outside world. In a totally artificialenvironment, a person has difficulty in finding his way inside a building,a problem which was evident in some of the early artificially lit shoppingcentres, where people became disoriented, having problems in findingtheir way around the building.5. The experience of the world beyond the building, by the view to theoutside, whilst this is associated with the factor of orientation, it has theadded aspect of content . . . which can be of open countryside, trees andlandscape, but more often than not of other buildings and street patterns.What is important is not only the content but also the experience ofsomething at a distance as a rest centre for the eye. Daylight is clearlycrucial.6. The experience of natural colour; for whilst the physical colour of ourworld as experienced in daylight changes from morning to night, thechanges are a part of our experience; we compensate automatically, awhite wall appears a white wall even if in the evening it may be warmer,or is coloured by sunlight, or altered by cloud formations . . . it is thecolour we regard as natural.7. Although perhaps not essential, it is a part of the experience of thenatural world that we should be able to receive natural ventilation, byopening windows. This is a part of the human desire for control of hisenvironment, whether this be the light on his work, or the air that hebreathes.On the whole architects had not submitted easily to the tendencytowards the totally artificial environment leading inevitably toward airconditioning in larger projects; but tended to be overruled by engineers;however research work carried out in Britain by Prof. Hopkinson at theBuilding Research Station in the 1950s developed the concept of PSALIor Permanent Supplementary Artificial Lighting for Interiors5.The concept behind this research was that provided daylight at the sideof the room closest to the window was adequate, the fall-off of lightfurthest from the window could be supplemented by electric sources.This provided for the historic advantages of daylight listed earlier, mostparticularly in providing the impression that the whole room was daylit,although it was not, permitting the concept of the ‘well lit room’. Whilstthis did not have the immediate effect of reinstating daylight as a primarysource it was left to other outside influences to reinforce the architect’srenewed interest in the subject.The outside influences were to some extent political, the sharp increasein oil prices and the fuel crisis, the gradual realization that the fossil fuels5Paper by Ralph Hopkinson and James Longmore. PSALI. 1959
Historyupon which the world relied, the coal and oil, had a finite life and onceused were not replaceable. No doubt this would have been ignored apartfrom the further factor of a greater understanding of the greenhouseeffect due to the release of carbon dioxide by the burning of those samefossil fuels. Finally there was the destruction of the ozone layer and theincreasing danger of global warming.For these reasons some nations took account of the need for an intenselook at alternative means of energy, by means of wind and wave, and theuse of hydroelectric power where this was possible.This was all taking place at a time when the amount of energy inbuildings was increasing, by means of the greater introduction of airconditioning to a point when it was apparent that buildings had becomethe greatest single form of atmospheric pollution. Whilst this was clearlythe prime mover in calling a pause to the rise in the use of energy inbuildings, the role of the historic advantages of daylight were notinsignificant, the human factors demanding a closer look.The historic result of this was that buildings, analysed as the greatestcause of the problem, came under intense scrutiny; the words ‘passivebuilding’ and ‘sustainable architecture’ became of greater importance.People began to seek ways to reduce the use of energy in buildings, andthe prime suspect became the energy used for lighting.Passive architecture, is where the structure of the building is designedin such a manner as to reduce the need for mechanical controls of heat,light and sound to a minimum: the term ‘Net Zero Energy Demand’ or asituation where ‘the energy consumed equals the energy harvested.’Daylight and sunlight are at the heart of this new philosophy; they arriveevery day in greater or lesser quantity, and provide power for lighting intwo ways. First they enter the building through openings as ‘light’ to theinterior spaces and second they impact with the exterior building surfaces,and can be translated into energy by means of solar conversion.What it does mean is that daylight must be at the centre of thearchitect’s strategy by the orientation of the building, by the nature of theapertures, indeed the whole structure of the building.This brings us back to the question of the infill of the apertures, at thebuilding’s perimeter . . . this is no longer glass just to keep out theweather, but a very sophisticated window element which may bedesigned to restrict or harvest the exterior energy, by means of selectedcoatings, photovoltaics, cavity fills and advanced blind systems andcontrols. It is in such ways that the amount of energy used for lightingcan be substantially reduced, contributing towards the ideal suggested of‘net zero energy demand’.It is clear that daylighting is at the heart of the equation, requiring aholistic approach to design, in which the human factors outlined abovecan now be placed in the correct order of priority; it is no longer true (if itever was) that daylight is a luxury concerned with the view out of thewindow, although the view out of the window is an essential part of therole that daylight must play.In David Lloyd Jones’s thoughtful book Architecture and theEnvironment, he defines sustainability in architecture as‘development that meets the needs of the present, and is at least asvaluable to future generations as the value of the environmentalexploitation that results . . . a sustainable building (in energyterms) is one that over its life breaks even or is in credit in respectof energy consumption.’7
8Daylighting: Natural Light in ArchitectureIf daylight is to be at the heart of this equation, then the use of energyfor artificial lighting in buildings must be reduced by the intelligent use ofdaylighting design; since it is now possible for the deficit in energy to bemade up by means of solar conversion . . . the use of photovoltaics,powerful enough to generate sufficient energy to meet or exceed itslifetime consumption.Sustainable architecture is associated with minimizing all the differentaspects of energy consumption associated with the production of abuilding from materials to construction methods and transportation,together with the continuing operation of the building throughout its life;but it is with the energy used for artificial lighting and the possibleeconomies associated with sunlight and daylight that we are concernedwith here . . . the development of a strategy for design, a strategy whichinvolves all the relevant criteria leading towards a holistic solution.If we ignore the demands made upon a ‘passive’ structure, by aspectsof ventilation, air pollution, and the artificial lighting system, it is possibleto outline a simple four-point strategy for daylighting design, bearing inmind that all the other factors need to be borne in mind to complete aholistic approach towards the building design.1. A decision needs to be made on the siting of the building, differing asto its location and site characteristics; in a green field or urban situation;taking into account the orientation, sun path and location of existingbuildings or landscape.2. The building function may determine the room dimensions, heights,and subdivisions, bearing in mind the present and future needs ofoccupation. Room height is a key decision, having a bearing on daylightpenetration and the desirable overall room depth as well as buildingcosts.3. The window size and disposition. This is clearly the mostcomplicated design decision, since it must incorporate all the humanfactors mentioned earlier, such as the provision of view, control of heatgain and loss and the elimination of glare, as well as the more obviousneeds of functional vision.The combined windows should provide an average 5 per cent daylightfactor for a substantial part of the floor space. From the architect’sviewpoint, this may well appear as the most important decision, since itwill determine the appearance of the building elevations from theexterior; but from a strategic point of view it will determine the success ofthe daylighting approach.It will be advisable to prepare a specification for the windows toinclude the nature of the glass, its transmission value and othercharacteristics. The types of glass are discussed in some detail underthe subject of energy later, but it is at this point that the needs of otherdisciplines must be integrated, such as ventilation, sound attenuation andenergy conversion (PVs).4. Finally control systems are a consideration, first, those controlswhich relate to the outside condition, the control of sunlight and theavoidance of glare; and second, those of the interior, the relationship withdaylight and the artificial lighting system, to facilitate ‘daylight linking’;this will be crucial to effect the possible savings in energy.Whilst the four-fold decisions outlined are a necessary start, they mustat each point be related to the other criteria for building design, not leastof which will be the question of structural possibility, durability and itsrelationship to overall building costs, both initial and running costs,which relate to overall sustainability.
2 EnvironmentChange and variety . . . modelling . . . orientation . . . sunlight . . . colour . . .view . . . healthVarious aspects of the environment which affect the interior appearanceof buildings have been identified in the introductory chapter, and it is thepurpose here to illustrate these aspects in more detail.Perhaps the most obvious and certainly the most important aspect ofdaylighting is its capacity for change, leading to the infinite variety inappearance of the daylit interior. Change is at the heart of daylighting,the human body has a capacity for adaptation, particularly in vision, andthe need to exercise this response.Perception reacts to a degree of
more sophisticated, by means of openings or windows letting in light. The history of architecture is synonymous with the history of the window and of daylighting from the initial crude openings, letting in light and air, heat and cold, the window was the vehicle for the introduction of

