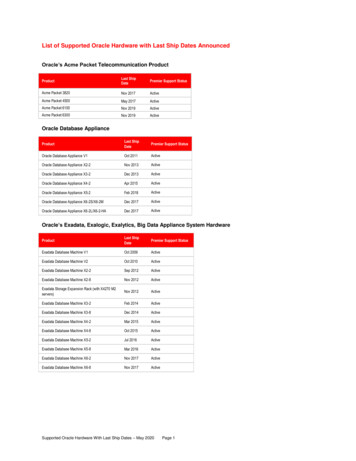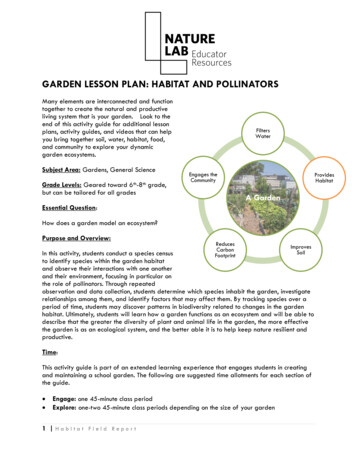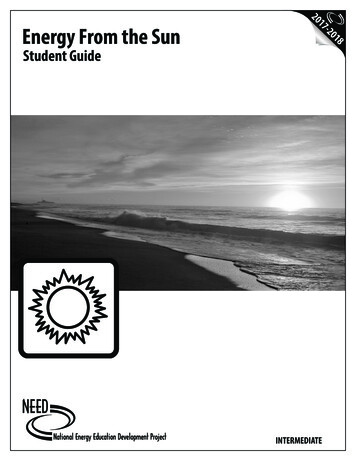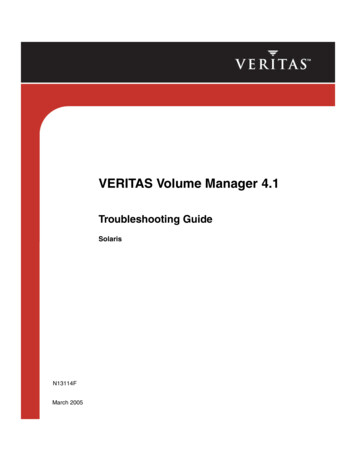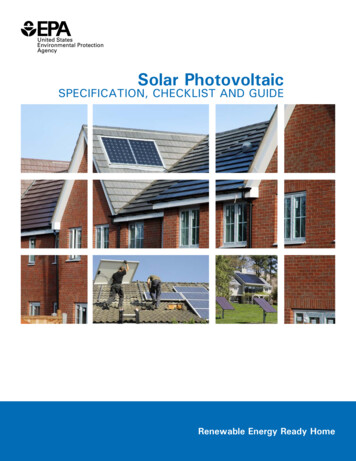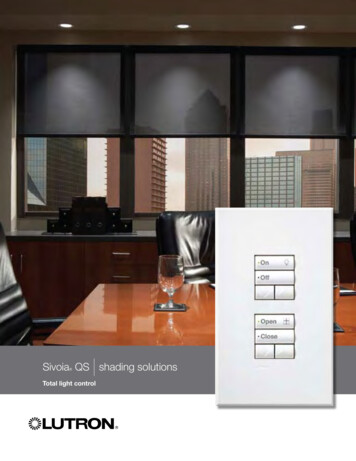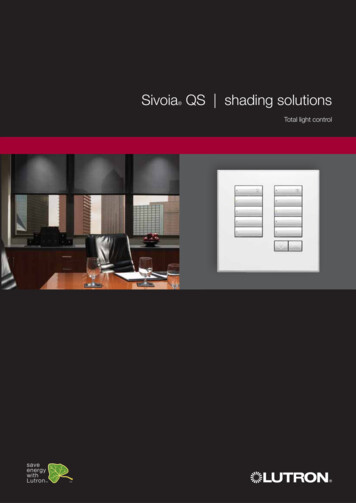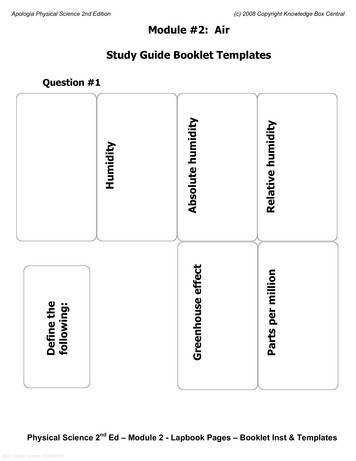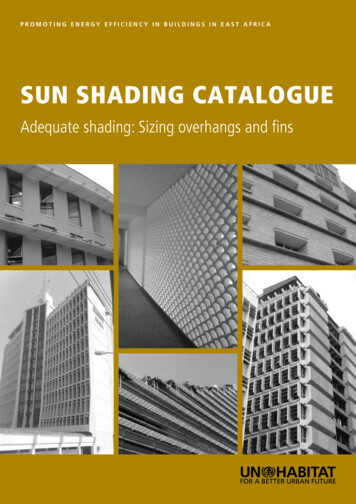
Transcription
Promoting Energy Efficiency in Buildings in East AfricaSun shading catalogueAdequate shading: Sizing overhangs and fins
SUN SHADING CATALOGUEAdequate shading: Sizing overhangs and finsCopyright 2018 United Nations Human Settlements Programme (UN-Habitat)All rights reserved. This is a working document and should not be distributed, neither quoted norreproduced in any form.United Nations Human Settlements Programme (UN-HABITAT)P. O. Box 30030, 00100 Nairobi GPO KENYATel: 254-020-7623120 (Central Office)Fax: 254 20 7623477/4266/4267www.unhabitat.orgDISCLAIMERThe designations employed and the presentation of the material in this publication do not imply theexpression of any opinion whatsoever on the part of the Secretariat of the United Nations con cerningthe legal status of any country, territory, city or area or of its authorities, or concerning the delimitationof its frontiers or boundaries.Views expressed in this publication do not necessarily reflect those of the United Nations HumanSettlements Programme, the United Nations, or its Member States.Excerpts may be reproduced without authorization, on condition that the source is indicated.This publication was made possible through the financial support of the Global Environment Facility(GEF).AcknowledgementsSupervisor:Vincent KitioPrepared by:Jerusha NgunguiDesign and layout:Jerusha Ngungui
TABLE OFCONTENTS1.0INTRODUCTION2.0THE SUN’S POSITION2.1 SOLAR GEOMETRY2.2 SUN PATH DIAGRAMS2.3 SHADING PROTRACTOR3.0SHADING DESIGN3.1 HORIZONTAL SHADOW ANGLE3.2 VERTICAL SHADOW ANGLE3.3 SHADE DIMENSIONS4.0SHADING DESIGN STEPS5.0RECOMMENDATIONS FOR OVERHANGS AND FIN SIZES6.0EXAMPLES OF SHADING DEVICES
Parliament Building, Nairobi KENYA ent-of-kenya-architecture/
ADEQUATE SHADING: SIZING OVERHANGS AND FINS1.IntroductionThe indoor thermal comfort of a building depends on several factors which include the prevailingclimatic conditions, site location, building orientation and building materials used. All these factors, ifnot appropriately considered in the building design, can result to discomfort for the occupants and orincreased energy consumption in a bid to reach optimal comfortable conditions.Regions located near the equator such as Nairobi 1 17’ S, 36 49’ E receive far more solar radiationcompared to those located farther from the equator such as London 51 30’ N, 0 7’ W. Glazed surfacesare the easiest ways for solar radiation to penetrate buildings. The amount of solar radiation and visiblelight transmitted inside a building depends on the type of glazing used. For example, commonly usedclear glass transmits more than 80% of incident solar radiation and more than 75% of visible light. Thissolar radiation penetration can be favourable or extremely unfavourable depending on the prevailingclimatic conditions, season, time of day, function of the building and space use (occupant’s activity).Therefore, in hot tropical climates, it is necessary to eliminate the penetration of solar radiation intobuildings through glazed surfaces through strategies such as appropriate building orientation (alongthe east – west axis), adequate sizing of openings (window to wall ratio), proper location of openings(facing north and south), careful selection of glazing properties and appropriate solar protection usingsun shading devices.External shading devices are desirable in hot climates for the control of solar heat gains in buildingsby intercepting unwanted solar rays especially during the overheated periods thus substantiallyreducing the cooling load resulting to huge energy savings. They must be carefully designed andoriented to maximise shading during the overheated periods in order to reduce heat gain and tomaximise solar heat gain during the cold / under heated periods.For the tropical climates, the most appropriate building orientation to minimise solar heat gain isalong the east – west axis with the long façades of the building facing north and south. However, siteconstraints (such as topography, surrounding buildings, street etc.) and conflicting wind direction maynot favour this type of orientation. This may result to major openings being exposed to direct solarradiation hence necessitating the need for solar protection.This document illustrates how to properly size shading devices for windows on different orientationin different latitudes at selected cut-off times. The six major latitudes considered include 0, 2 S, 4 S, 6 S, 8 S and 10 S while the sixteen different orientations that are considered for the verticalreference surface are N, E, S, W, NNE, ESE, SSW, WNW, NE, SE, SW, NW, ENE, SSE, WSW and NNW.Main buildingThe British High Commission building in Kampala,Uganda is located on a steep site that conflictswith the sun’s movement. This resulted to the longsides of the main building facing directly east andwest. This contradicts the recommended buildingorientation with the long sides facing north andsouth and minimal openings on the east and westfacing facades to minimize unwanted solar heat gain.Multipe horizontal fired-clay louvres were thusdesigned and installed on the west facing openingsfor sunshading. Kilburn Nightingale Architects1
ADEQUATE SHADING: SIZING OVERHANGS AND FINSIn order to avoid unwanted heat gains and glare, windows should ideally be shaded during alldaylight hours in the tropics. However, by doing so, it might result to impractical overhangs and findesigns especially in the early morning and late afternoon hours when the sun is low in the sky. Thisdocument attempts to develop a more practical design solution for different latitudes and orientationsbased on the following assumptions:1.Heat gain is less of a concern during early June in the southern hemisphere as low temperaturesare usually experienced than other times of the year.2.Heat gain is of less concern during the early morning hours before 9 am where it is welcome into thebuilding when the temperatures are lower than other times of the day.3.Occupancy hours that have been considered are assumed to be 9 am to 4 pm. The exterior shadesdesign in this section will shade windows completely during these hours.4.Interior shades can be used to eliminate glare when necessary.5.The different climates in which the representative cities occur have not been considered in thedesign of the shading devices.2.The sun’s positionTo control heat gain and provide adequate shading, it is important to have a good understandingof solar geometry, solar radiation and solar energy in various hours of the day and during differentseasons. This is essential in order to: design for passive heating and cooling; orient buildings properly;understand seasonal changes within the building and its surroundings and design shading devices.2.1. Solar geometryThe earth’s movement around the sun results to different solar paths characterised by variableheights and lengths depending on the time of the year and latitude. The sun’s apparent movementis from the east to west. Its position at different times of the year can be found though two angularcoordinates namely (Figure 1): Solar altitude β, represented by the angle between the line joining the centre of the sun with theobservation point and the horizontal plane Solar azimuth α, which is the angle, measured on the horizontal plane, from the south-pointingcoordinate axis to the projection of above joining line.Figure 1 Angular coordinates of the sun2Solar control throughshading devices ismost effective whendesigned specificallyfor each façade, sincetime and duration ofsolar radiation varywith the sun’s positionin the sky - its altitudeand azimuth.
ADEQUATE SHADING: SIZING OVERHANGS AND FINS2.2. Sun path diagramsSun path diagrams are a convenient way of representing the sun’s changing position in the skythroughout the year. They are projected onto a horizontal plane, on which the four cardinal points(North, South, West and East) are represented. The plane has a base with concentric circles and radiallines (Figure 2). The position of the sun at any time of the day can be plotted on the horizontal plane. Itis therefore possible to develop specific diagram for any latitude.The values of solar altitude β are represented by the circumferences (outermost corresponds toβ 0 , horizon, while the centre corresponds to β 90 , zenith). The values of solar azimuth α areindicated by the radial lines, and can be read out as the angular distance from the south-pointingcoordinate axis.2.3. Shading protractorThe solar shading protractor (Figure 3) is another useful tool which allows one to study the effectsof sunshades, overhangs and fins on the building façades. It has the same dimensions as the polardiagram and can be overlaid to it to show the shading effects caused by vertical and horizontaloverhangs, with respect to a specific point of view, which must coincide with the centre of the chart.This produces the shading mask of the solar shading device.The pseudo-horizontal curved lines represent the influence of shadows created by overhangscharacterized by horizontal edges parallel to the façade, and are drawn by calculating the angle ε (VSA– Vertical Shadow Angle) (Figure 4). This is the angle lying in a vertical plane orthogonal to the façade,formed by the horizontal line passing through the analysis point P and the line joining this point withthe outer edge of the horizontal overhang. The corresponding values can be read on the vertical lowersemi axis of the diagram.Figure 2 Polar sun path diagram at the equatorN0 0330 30 303010203060300 UN22 J6060 4030 JUL50UN22 JAY15 M6030 AUG15 APR708023 SEPW 270 21 MAR9090E90 8015 OCTOV15 N18EC22 D240 60171615141370126050111028 FEB98728 J640AN22 DEC120 6030201030150 30210 0180 SGSPublisherEngine 0.0.100.1003
ADEQUATE SHADING: SIZING OVERHANGS AND FINSFigure 3 Solar shading protractorFigure 4 Construction lines of εThe pseudo-vertical curved lines, which are the extensions of the concentric semicircles containedin the upper half of the diagram and converge at point B, take into account both the influence ofshadows created by horizontal overhangs with edges perpendicular to the façade, and the influence ofthe upper limits of vertical overhangs (Figure 5). These lines are identified through the calculation of theangle σ, lying in the plane of the façade and formed by the horizontal line passing through the pointP and the line joining P with the terminal point of a horizontal overhang or with the upper limit of avertical overhang. The values of σ are readable on the upper vertical semi axis in correspondence of itsintersection with the semicircles.4Appropriate andwell-designed sunshading devices candramatically affectindoor conditions bycontrolling indoorillumination fromdaylight, solar heatgains and glare.
ADEQUATE SHADING: SIZING OVERHANGS AND FINSFigure 5 Construction lines of σFigure 6 Construction lines of ωThe radial lines that branch out from the centre in the bottom half of the diagram represent theinfluence of shadows generated by vertical overhangs (Figure 6). These lines indicate the value of theangle ω (HSA – Horizontal Shadow Angle), lying in the horizontal plane orthogonal to the façade andformed by the horizontal line, perpendicular to the façade, passing through the point P and the linejoining this point with the outer edge of a horizontal overhang. The values of ω are readable on theexternal circumference of the diagram and are symmetric with respect to B.5
ADEQUATE SHADING: SIZING OVERHANGS AND FINS3.Shading designWhen attempting to shade a window two important shadow angles must be considered. Theseare the horizontal shadow angle (HSA) and vertical shadow angle (VSA). These angles express thesun’s position in relation to a building façade at a given orientation and can be used to show theperformance of a given shading device based on the shade it produces.3.1. Horizontal shadow angle (HSA)The horizontal shadow angle (HSA) describes the performance of a vertical shading devices. It is thedifference in azimuth between the sun’s position and the orientation of the building façade underconsideration (Figure 7). It can be calculated using the following equation:HSA AZI - ORI(eq.1)3.2. Vertical shadow angle (VSA)The vertical shadow angle (VSA) is required for (or cast by) horizontal shading devices. It is theangle between a horizontal plane of the building façade under consideration and a tilted plane whichcontains the sun or the edge of the shading device (Figure 8). The following equation can be used tocalculate VSA.3.3. Shade dimensionsThese two angles, HSA and VSA, can then be used to determine the size of the shading devicerequired for a window. The depth of the overhang, its width (additional projection from the side of thewindow (Figure 9)) and the fins can be determined using the following equations:Figure 7 Horizontal shadow angle (HSA)VSAFigure 8 Vertical shadow angle (VSA)ALTVSAVSAALT79 HSA6HSA
ADEQUATE SHADING: SIZING OVERHANGS AND FINSFigure 9 Width of the shading overhang (extents from the opening)DEPTHWIDTH4.Shading design stepsThe following steps may be used to determine the appropriate size of the shading devices:1.Determine the overheated period i.e. the dates and times when shading is desired. For thisexercise, shading was designed for all the months between 9 AM and 4 PM.2.Use the appropriate sun path diagram (suitable for the location in question) to obtain theazimuth and altitude of the sun at each time of the cut-off periods.3.Use the solar shading protractor to determine the HSA and VSA. They can also be establishedusing equations 1 and 2.4.Design the actual shading device to satisfy the performance specifications.The above method gives a simple tool that is useful at the early stages of the design phase todefine the optimum geometry of a shading device just by considering the position of the sun.The following section illustrates the recommended size of overhangs and fins to completelyshade the opening during the periods looks at latitude 0 represented by Garissa, Kenya.7
ADEQUATE SHADING: SIZING OVERHANGS AND FINSLATITUDE 0 - Garissa, Kenya 0 27’ S, 39 39’ ENorth windows (N)N0 0330 30Recommendations30 3010203060300 6060 4050607080W 270 909080NE90 70605040240 60120 6030201030210 30150 0180 SEast windows (E)N900 330 30240 0102040306050708070806040503020303060 100A combination ofoverhangs with a cut-offangle of 39 degrees (ordepth equivalent to 1.23times the height of thewindow being shaded)and side fins that are 1.77times the width of thewindow, or cut-off angle of30 degrees.606030 300 W 270 An overhang at a cut-offangle of 55 degrees (ordepth equivalent to 0.7times the window height).A vertical fin in addition tothe overhang will providecomplete shading. Thevertical fin should have acut-off angle of 61 degrees(depth should eqiuvalentto 0.57 times the windowwidth).E90 N606030120 210 150 90180 SNSouth windows (S)0 0330 3030 3010203060300 6060 405060N70W 270 80909080E90 70605040240 60120 6030201030210 30150 0180 SWest windows (W)N900 330 606030 30240 010E90 606030120 210 90150 180 S8203050604080708070605040303060 2001030300 W 270 An overhang at a cut-offangle of 57 degrees (ordepth equivalent to 0.66times the window height).A vertical fin in addition tothe overhang will providecomplete shading. Thevertical fin should have acut-off angle of 61 degrees(depth should eqiuvalentto 0.56 times the windowwidth).NA combination ofoverhangs with a cut-offangle of 36 degrees (ordepth equivalent to 1.39times the height of thewindow being shaded)and side fins that are 1.85times the width of thewindow, or cut-off angle of28 degrees.
ADEQUATE SHADING: SIZING OVERHANGS AND FINSNorth north east windows (NNE)N0 300330 60A combination ofoverhangs with a cut-offangle of 42 degrees (ordepth equivalent to 1.11times the height of thewindow being shaded)and side fins that are 1.28times the width of thewindow, or cut-off angle of38 degrees.30 10203030300 60 N4090WRecommendations50607080270 60E90 8070606050904030240 30120 2010210 60150 03180 0SNEast south east windows (ESE)90600 30 Overhangs with a cut-offangle of 37 degrees (ordepth equivalent to 1.35times the height of thewindow being shaded).6030330 300 304050607080302010060 E90 2001030503040807060W 270 240 3060120 150 180 S306090210 NSouth south west windows (SSW)0 0330 6030 10203030300 60 409050607080W 270 60E90 80706060N50904030240 30120 2010210 60150 030180 SWest north west windows (WNW)N90600 30 6030330 300 30604050302010060 E7080W 270 90 Overhangs with a cut-offangle of 32 degrees (ordepth equivalent to 1.57times the height of thewindow being shaded).0102030504080706030A combination ofoverhangs with a cut-offangle of 39 degrees (ordepth equivalent to 1.23times the height of thewindow being shaded)and side fins that are 1.20times the width of thewindow, or cut-off angle of40 degrees.240 3060120 150 180 S6090210 9
ADEQUATE SHADING: SIZING OVERHANGS AND FINSNNorth east windows (NE)30600 330 30 Overhangs with a cut-offangle of 36 degrees (ordepth equivalent to 1.36times the height of thewindow being shaded).09010300 2060 30403050606070E80W 270 Recommendations90 807060605030403020240 120 10900210 150 6030180 SN0 30South east windows (SE)60330 30 Overhangs with a cut-offangle of 37 degrees (ordepth equivalent to 1.31times the height of thewindow being shaded).90010300 60 203040305060W 270 60708080E90 70606050403030240 20120 10900210 150 6030180 SNSouth west windows (SW)30600 330 30 090Overhangs with a cut-offangle of 33 degrees (ordepth equivalent to 1.53times the height of thewindow being shaded).10300 2060 30403050606070E80W 270 90 807060605030403020240 120 10900210 150 6030180 SNNorth west windows (NW)60300 330 1009030 60 7060605030403020300 E80W 270 20304030506060708090 120 09010240 210 S103060150 180 Overhangs with a cut-offangle of 33 degrees (ordepth equivalent to 1.52times the height of thewindow being shaded).
ADEQUATE SHADING: SIZING OVERHANGS AND FINSNEast north east (ENE)600 90330 30 Recommendations30Overhangs with a cut-offangle of 36 degrees (ordepth equivalent to 1.40times the height of thewindow being shaded).60300 60 0102030504060708030E90 30304050807060W 270 20100240 120 6030210 9060SN0 330 150 180 South south east (SSE)30030 A combination ofoverhangs with a cut-offangle of 43 degrees (ordepth equivalent to 1.06times the height of thewindow being shaded)and side fins that are 1.27times the width of thewindow, or cut-off angle of38 degrees.6010203030300 60 40905060708060W 270 E90 80706060N50904030240 120 30201060210 030 180 150 SN90330 West south west (WSW)600 30 30Overhangs with a cut-offangle of 32 degrees (ordepth equivalent to 1.59times the height of thewindow being shaded).60300 60 01020607050403030E80W 270 203040503080706090 100240 120 603090210 60SN0 330 150 180 North north west (NNW)30030 6010203030300 N60 40905060706080W 270 E90 8070606050904030240 120 30201060210 30 180 0A combination ofoverhangs with a cut-offangle of 39 degrees (ordepth equivalent to 1.23times the height of thewindow being shaded)and side fins that are 1.23times the width of thewindow, or cut-off angle of39 degrees.150 S11
ADEQUATE SHADING: SIZING OVERHANGS AND FINSBritish High Commission, UGANDA Richard Nightingale12
ADEQUATE SHADING: SIZING OVERHANGS AND FINS5.Recommendation for overhang and fins sizesAn in-depth analysis was done for openings indifferent orientations in southern latitudes of 0, 2, 4, 6,8 and 10 represented by the following locations: Garissa,Makindu, Mombasa, Dar es Salaam, Mbeya and MtwaraRecommendations for overhang and fin sizes are presentedbelow. The projection factors are represented graphically forease of comprehension.LATITUDE 0GARISSA, Kenya 0 27’ 25’’ S, 39 39’ 30’’ EOverhang and fins projection facors (PF)OVERHANGFINVSA ( )PFHSA ( 85South560.67610.56North East361.36153.61North West331.52173.35South East371.32163.51South West331.51173.21North North East421.12381.28North North West391.23391.23South South East431.08381.26South South West391.22401.20East North East351.40--East South East361.36--West North West321.58--West South E4.03.0WNWENE2.01.0WE0.0WSWESESWSESSWSSESLATITUDE 2 SMAKINDU, Kenya 2 16’ 30’’ S, 37 49’ 12’’ EOVERHANGFINVSA ( )PFHSA ( 73South570.65630.52North East341.50153.71North West341.49153.73South East371.34183.14South West361.37183.11North North East391.23381.30North North West391.23371.30South South East431.08401.19South South West421.10401.18East North East331.54--East South East351.41--West North West331.53--West South E4.03.0WNWENE2.01.0WE0.0WSWESESWSESSWSSES13
ADEQUATE SHADING: SIZING OVERHANGS AND FINSLATITUDE 4 SMOMBASA, Kenya 4 3’ 0’’ S, 39 40’ 0’’ EOverhang and fins projection facors (PF)OVERHANGFINVSA ( )PFHSA ( 71South600.58630.50North East341.47134.21North West311.65153.81South East391.22183.03South West351.41192.84North North East391.23361.38North North West361.36371.32South South East460.98411.16South South West421.11421.12East North East341.50--East South East381.29--West North West311.69--West South E4.03.0WNWENE2.01.0WE0.0WSWESESWSESSWSSESLATITUDE 6 SDAR ES SALAAM, Tanzania 6 48’ 0’’ S, 39 17’ 0’’EOrientationNorthOVERHANGFINVSA ( )PFHSA ( th620.52650.46North East321.59124.69North West301.73134.26South East401.17202.70South West371.32212.60North North East371.34351.45North North West351.44361.39South South East470.92431.08South South West441.03441.05East North East321.60--East South East391.25--West North West301.76--West South WENE2.01.0WE0.0WSWESESWSESSWSSES
ADEQUATE SHADING: SIZING OVERHANGS AND FINSLATITUDE 8 SMBEYA, Tanzania 8 54’ 0’’ S, 33 27’ 0’’ EOrientationNorthOverhang and fins projection facors (PF)OVERHANGFINVSA ( )PFHSA ( th660.45660.44North East262.03144.15North West331.5296.03South East361.36232.40South West441.05212.54North North East311.69361.37North North West371.31321.61South South East441.04450.99South South West510.81441.04East North East262.06--East South East341.47--West North West341.50134.30West South NE2.01.0WE0.0WSWESESWSESSWSSESLATITUDE 10 SMTWARA, Tanzania 10 16’25’’S, 40 10’ 58’’EOVERHANGFINVSA ( )PFHSA ( 54South660.44680.41North East311.68105.75North West271.94124.69South East441.07232.38South West381.27232.31North North East351.44321.58North North West311.64351.45South South East510.81450.99South South West460.96460.97East North East311.66134.46East South East411.16--West North West271.95105.41West South E4.03.0WNWENE2.01.0WE0.0WSWESESWSESSWSSES15
ADEQUATE SHADING: SIZING OVERHANGS AND FINSSHADING DEVICE OPTIONSSeveral methods can be used to design sun shadingdevices. They can vary in size without changing their shadingcharacteristics, as long as the ratio of the depth to the spacingof the elements or height of the window to be shaded(projection factor) or the cut-off angles (VSA and HSA) remainconstant.North and South facing windows can be shaded usinghorizontal shading devices. Various configurations can beused as long as the cut-off angles remains unchanged. Forthis orientations, vertical fins in addition to the overhangs willprovide complete shading from east and west as the sun risesand sets repsectively.Examples of multiple design options with similar shadingperfomance for latitude 6 S represented by the city of Dar esSalaam, Tanzania (6 48’ S, 39 17’ E) are presented in thissection for overhang and fins.North facing windows(VSA - 47 and HSA - 57 )South facing windows(VSA - 60 and HSA - 65 )0.58 XXX0.94 X60 47 0.94 X47 16XX0.58 X60 Axonometric view of the shadingdevice
ADEQUATE SHADING: SIZING OVERHANGS AND FINSSouth facing windows(VSA - 60 and HSA - 65 )Axonometric view of the shadingdeviceXXNorth facing windows(VSA - 47 and HSA - 57 )60 47 0.58 XXXX147 X10.94 X0.94 X160 47 0.58 X0.94 X30 XX30 47 60 0.58 X160 17
ADEQUATE SHADING: SIZING OVERHANGS AND FINSNorth facing windows(VSA - 47 and HSA - 57 )South facing windows(VSA - 60 and HSA - 65 )0.94 XAxonometric view of the shadingdevice0.58 X30 X0.58 X60 X47 0.58 XXX30 0.58 XXX0.94 X60 47 X0.65 XN0.46 X57 65 NX57 57 X18N0.46 X0.65 XXN65 65
ADEQUATE SHADING: SIZING OVERHANGS AND FINSSHADING DEVICE OPTIONSEast and West facing orientations have low cut-off anglesfor shading which may result to deep single overhangs andfins that may not be practical to build. More practical solutionssuitable for these orientations include multiple louvers (whilemaintaining the same cut-off angle) or use of egg-cratedevices.East facing windows(VSA - 36 and HSA - 33 )West facing windows(VSA - 34 and HSA - 32 )1.51 XXXXXXXXX1.36 X1.51 X1.55 X1.61 XXXXXXX32 XX33 XXX34 X34 33 NXX36 1.51 X34 Axonometric view of the shadingdevice32 N19
ADEQUATE SHADING: SIZING OVERHANGS AND FINSEast facing windows(VSA - 36 and HSA - 33 )X33 32 X34 36 X32 X33 X1.61 X1.51 X1.55 XAxonometric view of the shadingdeviceX1.36 XWest facing windows(VSA - 34 and HSA - 32 )NN1.36 X11.51 XX1.55 X33 X1.61 X1X1X11.55 X11.61 X32 33 XXX11.36 X36 34 32 33 32 33 NN1.51 XXX1.36 X36 34 30 30 36 2034
ADEQUATE SHADING: SIZING OVERHANGS AND FINSSHADING DEVICE OPTIONSOpenings that are oriented due north or south such asNorth North East, North North West, South South East andSouth South West are best shaded using overhangs, fins or acombination of both for maximum solar protection.North North East facingwindows(VSA - 37 and HSA - 35 )South South West facing windows Axonometric view of the shading(VSA - 44 and HSA - 44 )deviceXXX1.33 X44 35 X1.05X1.45X37 35 XN44 N44 21
ADEQUATE SHADING: SIZING OVERHANGS AND FINSNorth North West facingwindows(VSA - 35 and HSA - 36 )36 South South East facingwindows(VSA - 48 and HSA - 43 )NXX1.48X1.045 45 NX43 0.91 XXNX1.4 XX8X1.0X1.422NX36 35 Axonometric view of the shadingdevice48 43
ADEQUATE SHADING: SIZING OVERHANGS AND FINSSHADING DEVICE OPTIONSIn the case of the following 8 orientations: North East, NorthWest, South East, South West, East North East, East SouthEast, West North West and West South West, use of multiplelouvres is desirable to provide shading because of the low cutoff angles.North East facing windows(VSA - 32 and HSA - 12 )Vertical shading devices may not be practical to achieve dueto the high projection factors. For these facades it is morepractical to extend the horizontal overhangs from the side ofthe opening to achieve the desired shading.South West facing windows(VSA - 37 and HSA - 21 )Axonometric view of the shadingdevice1.33 XXX1.58 X32 32 37 37 23
ADEQUATE SHADING: SIZING OVERHANGS AND FINS24
ADEQUATE SHADING: SIZING OVERHANGS AND FINSEXAMPLES OFSHADING DEVICES25
ADEQUATE SHADING: SIZING OVERHANGS AND FINSHo r iz o nt al S hading De vi cesHorizontal louversat the NewArchitecture wing,Tshwane Universityof Technology,South AfricaPhoto Crafford &Crafford ArchitectsThis shading device issuitable for north andsouth facing façades.They can also work onother façades providedthey are closely spacedespecially for highprojection factors.Slanted concretelouvres, TTCLbuilding, Arusha,TanzaniaPhoto UN-Habitat /Jerusha NgunguiThis shading deviceis most effective onthe east and westexposures.26
ADEQUATE SHADING: SIZING OVERHANGS AND FINSHor i zon ta l S h a d i n g De vice sWide aluminiumlouvered roof ,CocaCola East and WestAfrica Business Unithead office, NairobiPhoto UN-Habitat /Zeltia BlancoThis shading device issuitable for north andsouth facing façades tocut out high angle sun.Horizontalaluminium louveredsun shading system,University ofNottingham, UKPhoto UN-Habitat /Jerusha NgunguiThis shading device issuitable for north andsouth facing façades tocut out high angle sun.The louvers parallelto the wall havethe advantageof permitting aircirculation near thefaçade.27
ADEQUATE SHADING: SIZING OVERHANGS AND FINSHo r iz o nt al S hading D e vi cesHorizontalaluminium louveredsun shading system,Catholic University ofEast Africa, NairobiPhoto Musau KimeuThis shading device issuitable for north andsouth facing façades tocut out high angle sun.The louvers parallelto the wall havethe advantageof permitting aircirculation near thefaçade.Horizontalaluminium lightshelves, Coca-ColaEast and West AfricaBusiness Unit headoffice, NairobiPhoto UN-HabitatJerusha NgunguiThis shading device issuitable for north andsouth facing façades tocut out high angle sun.The louvers parallelto the wall havethe advantageof permitting aircirculation near thefaçade.28
ADEQUATE SHADING: SIZING OVERHANGS AND FINSHor i zon ta l S h a d i n g De vice sHorizontalaluminium louveredsun shading system,ACROS Fukuokabuilding, JapanPhoto UN-Habitat /Daniel NdetiThis shading device issuitable for north andsouth facing façades tocut out high angle sun.The louvers parallelto the wall havethe advantageof permitting aircirculation near thefaçade.Horizontalaluminium louveredsun shadingsystem, StrathmoreUniversity, NairobiPhoto UN-Habitat /Jerusha NgunguiThis shading device issuitable for north andsouth facing façades tocut out high angle sun.The louvers parallelto the wall havethe advantageof permitting aircirculation near thefaçade.29
ADEQUATE SHADING: SIZING OVERHANGS AND FINSHo r iz o nt al S hading De vi cesRoof overhang,StrathmoreUniversity, NairobiPhoto UN-Habitat /Jerusha NgunguiThis shading device issuitable for north andsouth facing façades tocut out high angle sun.Roof overhangs
(facing north and south), careful selection of glazing properties and appropriate solar protection using sun shading devices. External shading devices are desirable in hot climates for the control
