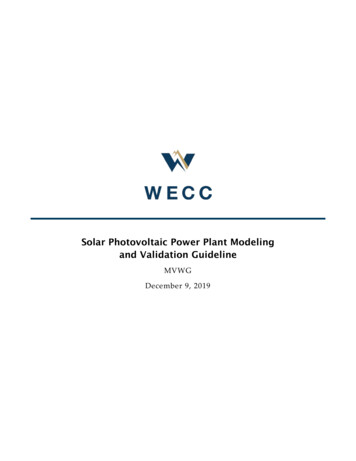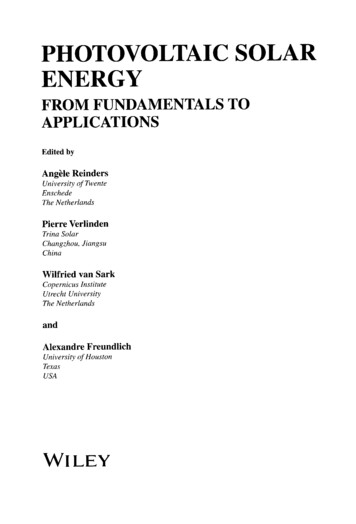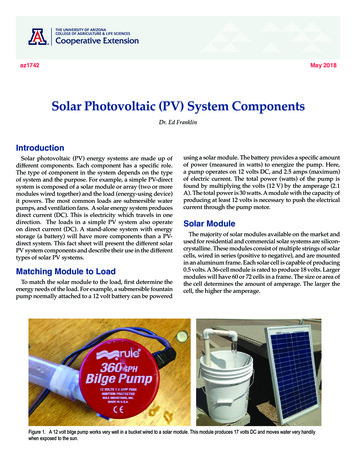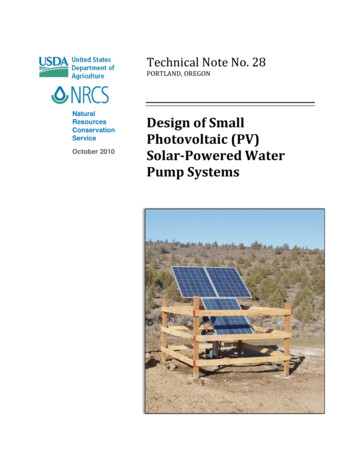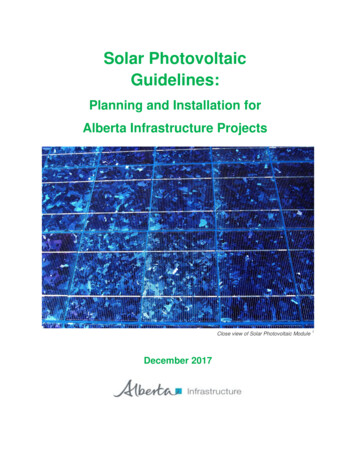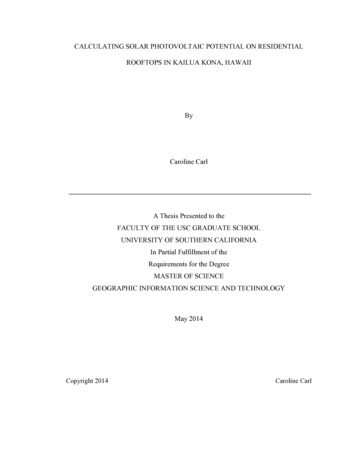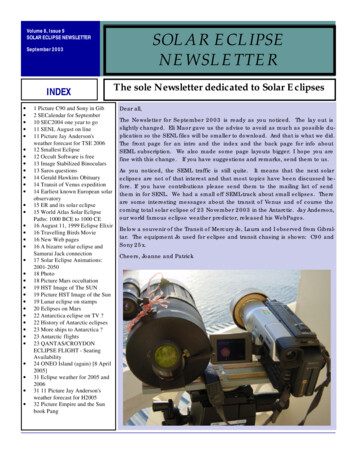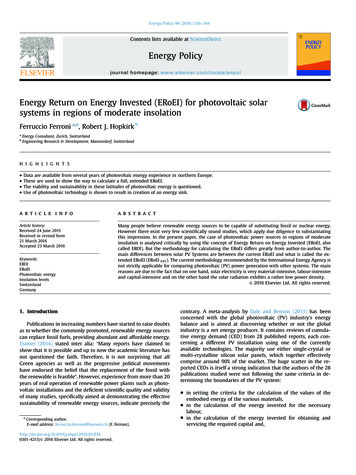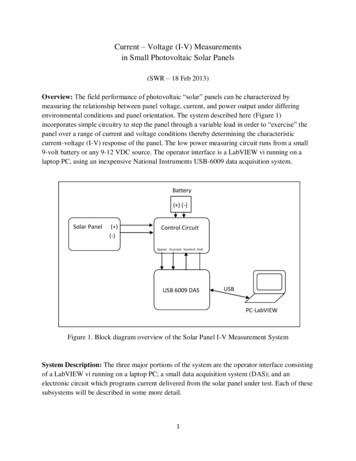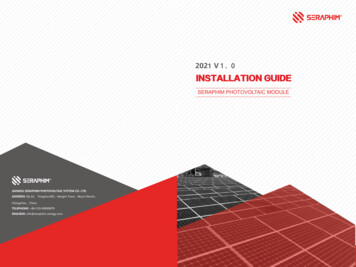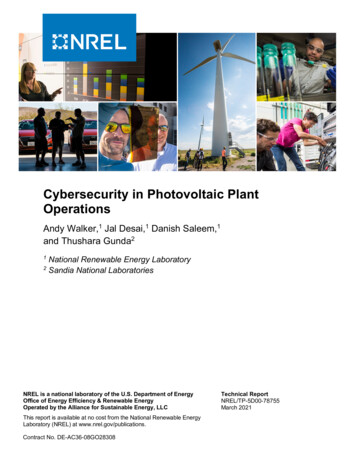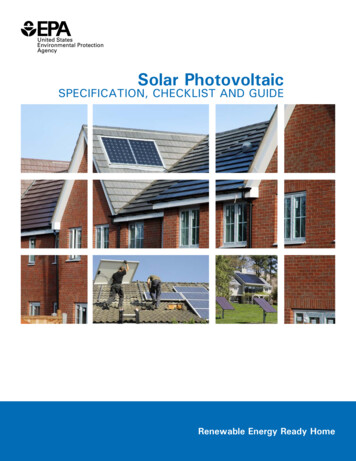
Transcription
Solar PhotovoltaicSPECIFICATION, CHECKLIST AND GUIDERenewable Energy Ready Home
Table of ContentsAbout the Renewable Energy Ready Home SpecificationsAssumptions of the RERH Solar Photovoltaic Specification. 1Builder and Specification Limitations. 2Renewable Energy Ready Home Solar Photovoltaic Checklist.31 Building/Array Site Assessment1.1Designate future/proposed array location. 41.2Identify orientation (azimuth) of proposed array location . 41.3Identify inclination (tilt or roof pitch) of proposed array location. 51.4Conduct a solar shading study on proposed array location . 61.5Document the solar resource potential at the designated array location. 72 RERH Structural and Safety Considerations2.1Document the maximum allowable dead and live load ratings of the existing roof. 82.2Install permanent roof anchor fall safety system on sloped roofs. 83 RERH Infrastructure: Solar Photovoltaics3.1Dedicate an area for mounting the inverter and balance of system components. 93.2Install a conduit for the DC wire run from the array to the designated inverter location. 93.3Install a conduit for the AC wire run from the designated inverter location to the electric service panel . 103.4Designate and install circuit breaker for use by the PV system in the electrical service panel. 113.5Provide architectural drawing and riser diagrams of the RERH PV system components. 114 Homeowner Education4.1For all RERH homes, develop and provide a homeowner education packet . 124.2Record the name and Web address of the electric utility service provider . 125 Builder Best Practices (Optional Elements)5.1Landscape Plan. 135.2Placement of non-array roof penetrations and structural building elements . . 13Appendix A: RERH Labeling Guidance.14Renewable Energy Ready Home SOLAR PHOTOVOLTAIC SPECIFICATION, CHECKLIST AND GUIDEi
About the Renewable Energy Ready Home SpecificationsThe Renewable Energy Ready Home (RERH) specifications were developed by the U.S. EnvironmentalProtection Agency (EPA) to assist builders in designing and constructing homes equipped with a setof features that make the installation of solar energy systems after the completion of the home’sconstruction easier and less expensive. The specifications were developed with significant input fromstakeholders including policymakers, code officials, solar installers, and successful RERH builders. Thespecifications are based on best management practices and balanced with practical issues of cost,benefits to homeowners, builder production process compatibility, and marketability. Homebuilders thatoutfit houses that comply with the RERH specifications can assure homebuyers that, when they areready, solar renewable energy systems can quickly and easily be integrated into their house with minimalretrofit installation costs.The RERH specifications and checklists take a builder and a project design team through the steps ofassessing a home’s solar resource potential and defining the minimum structural and system componentsneeded to support a solar energy system. The following document also provides recommendations onaspects of homeowner education as it applies to the renewable energy ready concept. Satisfying theelements of the RERH specification may not be possible in all home building situations due to factorssuch as excessive shading on the proposed array location.To assist in evaluating each home, EPA has developed an online Renewable Energy Ready Home SolarSite Assessment Tool (RERH SSAT), which compares the solar resource potential of a proposed arraysite to the optimal solar resource potential at the same location. Under this specification, proposed arraylocations that demonstrate a minimum solar resource potential are considered good candidates to beoutfitted with the necessary structural and system components to make the home RERH. Builders shoulduse this tool to assess each property prior to making the home renewable energy ready.It should be noted that this guide was developed to assist builders from across the country and thatregional or local building practices and codes may differ from what is presented. It is advisable to consultcode and solar energy professionals when planning a project to avoid issues that may impact the futureinstallation of a renewable energy system. By following the specification, a builder should feel confidentthat the proposed array location on a home, built to the RERH specification, will provide a suitableinstallation environment for a fully operational solar energy system in the future.Assumptions of the RERH Solar Photovoltaic SpecificationThese specifications were created with certain assumptions about the house and the proposed solar energysystem. They are designed for builders constructing single family homes with pitched roofs, which offeradequate access to the attic after construction. It is assumed that aluminum framed photovoltaic (PV)panels mounted on a “post” and rail mounting system, the most common in the industry today, will beinstalled by the homeowner. While metering the system is encouraged, the specification does not addresssystem wiring elements for associated system sensors or monitoring equipment.For builders that desire to meet the elements of these specifications but are constructing multifamilybuildings, flat roof residential structures, or buildings without attic access, or using alternatives tothe mounted aluminum framed PV panels (i.e., other PV technologies or ground mount systems), EPArecommends that an installer certified by the North American Board of Certified Energy Practitioners(NABCEP) determine the ideal system for the project’s unique building environment. The installer mustensure that the system design is in compliance with all applicable codes: electrical and structural.Renewable Energy Ready Home SOLAR PHOTOVOLTAIC SPECIFICATION, CHECKLIST AND GUIDE1
Builder and Specification LimitationsEPA has developed the following RERH specification as an educational resource for interested builders.EPA does not conduct third-party verification of the site data or the online site assessment results,or verify whether the home has been properly outfitted with a set of features that comply with thisspecification. The RERH specifications are not currently part of or recognized under any EPA program.Builders should avoid making implied or explicit claims that homes meeting this specification are EPAverified, recognized, labeled, or endorsed. Conformance to this specification is not predictive of futureenergy system performance. Homeowners are encouraged to seek assistance from a certified solarenergy professional when installing an on-site solar energy system.Renewable Energy Ready Home SOLAR PHOTOVOLTAIC SPECIFICATION, CHECKLIST AND GUIDE2
Renewable Energy Ready Home Solar Photovoltaic ChecklistHome Location:City:State:RERH Checklist(See Renewable Energy Ready Home (RERH) specifications for details)BuilderVerifiedNA1 Building/Array Site Assessment1.1Designate a proposed array location and square footage on architectural diagram: sq. ft. 1.2Identify orientation (azimuth) of proposed array location: degrees. 1.3Identify inclination of proposed array location: degrees. 1.4Conduct a shading study documenting impacts on proposed array location: % adjusted annual shading impact.If using monthly values as verified through the solar path assessments, check here: .1.5 Assess if proposed array location supports a solar resource potential of more than 75 percent of the optimal solar resource potentialfor the same location using the online RERH Solar Site Assessment Tool (SSAT).Yes This home meets the minimum recommended solar resource potential of 75 percent per the RERH SSAT results; continue withSection 2 below. No This home does not meet the recommended solar resource potential per the RERH SSAT results; this location is not a goodhost for a future solar energy system and should not be made renewable energy ready.2 Structural and Safety Considerations: Solar Photovoltaics2.1Provide code-compliant documentation of the maximum allowable dead load and live load ratings of the existing roof; recommendedallowable dead load rating can support an additional 6 lbs/sq. ft. for future solar system. 2.2Install permanent roof anchor fall safety system (NA for roof pitch 3:12). 3 Renewable Energy Ready Home Infrastructure: Solar Photovoltaics3.1Install and label a 4’ x 4’ plywood panel area for mounting an inverter and balance of system components. 3.2Install a 1” metal conduit for the DC wire run from the designated array location to the designated inverter location(cap and label both ends). 3.3Install a 1” metal conduit from designated inverter location to electrical service panel (cap and label both ends). 3.4Install and label a 70-amp dual pole circuit breaker in the electrical service panel for use by the PV system (label the service panel). 3.5Provide architectural drawing and riser diagram of RERH solar PV system components. 4 Homeowner Education4.14.2Provide to the homeowner a copy of this checklist and all the support documents listed below (to be provided to future solar designer).- Copy of the Renewable Energy Ready Home Specification guide - Fully completed RERH checklist (all sections) - Architectural drawings detailing proposed array location and square footage - Electrical drawings and riser diagram of RERH PV system components that detail the dedicated location for the mounting of thebalance components - Shading study with percent monthly or adjusted annual shading impact(s) - Site assessment record generated by the online RERH SSAT indicating that the proposed site meets a minimum solar resourcepotential of 75 percent of optimal - Code-compliant documentation of the maximum allowable dead load and live load ratings of the roof Record electric utility service providers contact information:Electric utility service providers name and Web address:5 Builder Best Practices (Optional Elements)5.1Develop a detailed landscape plan with a clear emphasis on low-growth vegetation 5.2Place roof penetrations above or north of the proposed array to prevent casting shadows on the array location Builder Completion Date:Builder Company Name:Builder Employee Name:Builder Employee Signature:Interested in Solar Incentives? Please visit: http://www.dsireusa.org/solar/Renewable Energy Ready Home SOLAR PHOTOVOLTAIC SPECIFICATION, CHECKLIST AND GUIDE3
1Building/Array Site Assessment1.1Designate future/proposed array locationBuilders should detail the location and the square footage of the proposed solar array area relative tothe home on a project specific site plan (see Figure 1).There are multiple options for locating a solar array in a residential setting, including mounting thearray on the roof or on the ground. If the proposed solar array location is on a surface that doesnot fall under the specification’s basic assumption of a single family home with a pitched roof thatoffers adequate attic access, EPA recommends that the builder consult with a certified solar energyprofessional when evaluating the home.Builders that intend to meet both the solar PV and solar water heating RERH specifications shoulddetail the location and the square footage of the roof area to accommodate both technologies.Although the RERH specification does not set a minimum array area requirement, builders shouldminimally specify an area of 50 square feet in order to operate the smallest grid-tied solar PVinverters on the market. As a point of reference, the average size of a grid-tied PV residentialsystem installation in the United States has increased to just over 5.0 kilowattsDC as of 2009, whichwould require on the order of 500 square feet of usable roof space (average of 1 kilowatt per 100square feet) to install the solar panels. However, homes with a higher than average level of energyefficiency, such as those meeting ENERGY STAR Homes Standards, may not necessitate anaverage-sized system.1.2Identify orientation (azimuth) of proposed array locationBuilders should detail the orientation of the roof plane(s) for the proposed array location on anarchitectural diagram (see Figure 1), and record the orientation in degrees on the Checklist in 1.2.(South facing orientation 180º, East 90º, West 270º. See Table 1.)The energy output of a solar energy system is optimized by siting the array where the roof is orienteddue south at an 180º azimuth (on a compass dial that is corrected for magnetic declination). For thepurpose of this specification and checklist, proposed orientations that deviate from an 180º azimuthTable 1. Orientation of the system andcorresponding azimuth angle which shouldbe recorded in the RERH Check
- Architectural drawings detailing proposed array location and square footage - Electrical drawings and riser diagram of RERH PV system components that detail the dedicated location for the mounting of the balance components - Shading study with percent monthly or adjusted annual shading impact(s)
