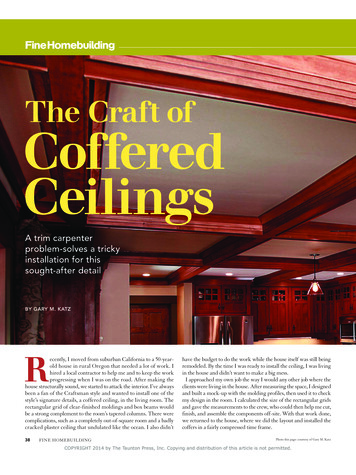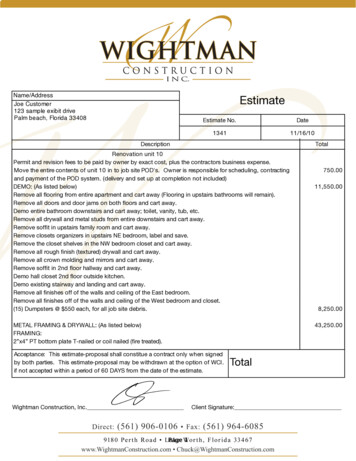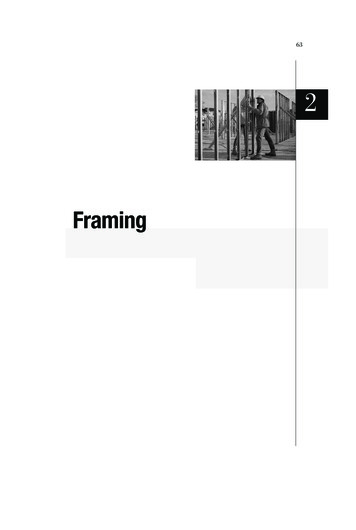
Transcription
The Craft ofCofferedCeilingsA trim carpenterproblem-solves a trickyinstallation for thissought-after detailBY GARY M. KATZRecently, I moved from suburban California to a 50-yearold house in rural Oregon that needed a lot of work. Ihired a local contractor to help me and to keep the workprogressing when I was on the road. After making thehouse structurally sound, we started to attack the interior. I’ve alwaysbeen a fan of the Craftsman style and wanted to install one of thestyle’s signature details, a coffered ceiling, in the living room. Therectangular grid of clear-finished moldings and box beams wouldbe a strong complement to the room’s tapered columns. There werecomplications, such as a completely out-of-square room and a badlycracked plaster ceiling that undulated like the ocean. I also didn’t38FINE HOMEBUILDINGhave the budget to do the work while the house itself was still beingremodeled. By the time I was ready to install the ceiling, I was livingin the house and didn’t want to make a big mess.I approached my own job the way I would any other job where theclients were living in the house. After measuring the space, I designedand built a mock-up with the molding profiles, then used it to checkmy design in the room. I calculated the size of the rectangular gridsand gave the measurements to the crew, who could then help me cut,finish, and assemble the components off-site. With that work done,we returned to the house, where we did the layout and installed thecoffers in a fairly compressed time frame.Photo this page: courtesy of Gary M. KatzCOPYRIGHT 2014 by The Taunton Press, Inc. Copying and distribution of this article is not permitted.
JUNE/JULY 2014Master CarpenterBuild all the backing and the parts firstThe backing consists of three-sided 1x pine boxes that are glued andnailed to the ceiling at coffer intersections and midpoints. I plannedto space the backing so that I could span irregularities in the ceilingand still maintain the straight lines and square intersections that makeit easier to assemble the ceiling components and get tight joinery. Imade the backing in two primary shapes. Where beams intersect, Iused a cross-shaped backing; in midspan locations and where beamsterminate against a wall, I used a U-shape.I started by ripping and cutting strips to form the spine of eachassembly. (Later, the sides were nailed into the edge grain of thewww.finehomebuilding.comFor more than 30 years, Gary M. Katz hasspecialized in finish carpentry, workingon everything from commercial buildingsto high-end residential projects. Gary is acontributing editor to Fine Homebuildingand has been a frequent contributor to themagazine since 1993. He also producesand appears in the Katz Roadshow, full-daycarpentry clinics hosted by lumberyards, toolstores, and national trade shows.His books include Installing and HangingDoors (The Taunton Press, 2002) and TrimMade Simple (Taunton, 2009), and he hasa 10-part DVD series, Mastering FinishCarpentry. He is also the publisher ofTHISisCarpentry.com, an e-magazine devotedto carpenters and carpentry. Gary now livesin southern Oregon, where he struggleswith a critical decision: whether to work onremodeling his home or go fishing.JUNE/JULY 2014COPYRIGHT 2014 by The Taunton Press, Inc. Copying and distribution of this article is not permitted.39
SOLVE LAYOUT PROBLEMS BEFORE YOU BUILDI used a design mock-up (see inset photos) to reconcile the conflicts between the room featuresand the grid. Because the room wasn’t square, I established a right angle of two beams on whichto base the rest of the layout. Throughout, I also had to maintain a grid layout in which each cofferwouldn’t exceed the size of the 4x8 MDF panels I wanted to use to cover the ceiling.Beam 1: I didn’t wantABE(A²M1Doorway)BEAthis beam to run acrossthe face of the kitchencabinets. Instead, Iterminated the beaminto the corner of theend cabinet, so thatonly the bed moldingand crown ran alongthe cabinet face.A critical angle: To create the 90 anglebetween beams 1 and 2, add the length(beam 1) squared to the width (beam 2)squared to find the diagonal squared:A² B² C². Shift the position ofbeam 1 or beam 2 until the diagonalmeasurement equals C².M6BEA)(B²M2BEAM3KitchenBEAM4Recessed lightsabove sinkBEBeam 2: This beam is orientedalong the offset corner to allowmore room for recessed lightingabove the kitchen sink.spines.) At the intersections, the tail of each spine projects beyond thesides, which provides a little extra room for fastening the backing tothe ceiling with nails and construction adhesive.While some of the crew assembled the backing, my finish guy, TravisGreen, stained and finish-coated all the stock. After that, we cut thesoffits, bed molding, and crown to length, then assembled the bedmolding and crown molding for each coffer.In order to make accurate, repetitive cuts, I set a stop on the mitersaw table. An auxiliary fence registered the crown molding at a con40FINE HOMEBUILDINGAM7Grid size has to be smaller than the 4x8MDF field panels used to cover the ceiling.sistent angle. At this point, we cut and painted the 1 2-in. MDF panelsas well.Starting with the bed molding, we glued and clamped every miter,then nailed it with 23-ga. 1-in. pins. Next, we cut the crown to fittightly inside each of the assembled bed-molding frames. We labeledeach coffer, nested the crown frames inside the bed-molding frames,and carefully stacked the assemblies in my shop.All of the remaining molding ran into or along the walls. Since weknew the approximate lengths of all those pieces, we cut them a littlePhotos this page and facing page: courtesy of Gary M. Katz.Drawings: Trevor Johnston.COPYRIGHT 2014 by The Taunton Press, Inc. Copying and distribution of this article is not permitted.
Beams 5 and 6: I made sure that the profileCoffered-ceilingdesignwouldn’t crowd the door trim, then placedthese beams parallel to beam 2, equidistantfrom the central light fixture.Every primary architectural style has its owntake on coffered ceilings. If you’re trying toemulate a historical style in your home, alittle research goes a long way in getting thedetails right. A good place to start is TheElements of Style: An Encyclopedia ofDomestic Architectural Detail, 4th ed., byStephen Calloway (Firefly Books, 2012).BEAFor an 8-ft.-tall ceiling, the crown should beM5approximately 31 2 in. tall. For a 9-ft. ceiling,a 4-in. to 41 2-in. crown is appropriate. In myliving room, the ceiling is barely 8 ft. tall, soI made the crown just 2 in. tall, which meantBeam 7: The lastFireplaceC²Centralceiling lightfixturebeam runs alongthe exteriorwall, parallelto beams 3and 4.the overall beam depth would be less, too.Because I wanted to use sheet goods tocover the ceiling, I couldn’t make the cofferslarger than 4 ft. by 8 ft. At the same time, Ididn’t want to reduce the size of the cofferstoo much, as small coffers tend to make theroom feel smaller. While a coffered ceilingshould add symmetry and order to a room,it shouldn’t be the major focus. And becausethe room wasn’t large (15 ft. by 30 ft., including the kitchen), the beams couldn’t be veryWindowwide, either. I made them just deep enoughfor a Craftsman-style design with a 31 2-in.three-step bed molding. I had that bed molding custom-milled, along with the crown. Idesigned the beam box width so that I coulduse a simple 1x4 for the beam bottoms orsoffits. After drawing the completed beamsBeams 3 and 4: Thesetwo beams run parallelto beam 1. They had toterminate into the fireplacebrick, not the wall, or the spacebetween beams would be widerthan 48 in.in SketchUp, I was certain they couldn’t benarrower. In the end, they looked just right.Coffer cross section1x pine backing1long, coped one end with a jigsaw fitted with a Collins Coping Foot,then bundled them in labeled packages for each coffer.27 8-in.-widecrown31 2-in.-widethree-stepbed moldingSnap chalklines for ceiling layoutWhile the parts were being prepared, contractor Scott Wells and Istarted the layout by measuring off the interior wall and snapping thelines for the first beam, which had to resolve precisely at the cornerof the kitchen cabinets. To eliminate any guesswork, we snapped thelines to locate the width of the backing rather than the width of thewww.finehomebuilding.com 2-in. MDF panel31 2-in.-widebeam soffitJUNE/JULY 2014COPYRIGHT 2014 by The Taunton Press, Inc. Copying and distribution of this article is not permitted.41
IN THE SHOP: ASSEMBLE THE COFFER TRAYSAfter the parts for each coffer tray were cut to length, stained, and finished, we glued and clampedup the bed-molding layers on a big table. Using the bed’s final inside dimensions, we measured,cut, and assembled each coffer’s crown layer, then set aside the finished assemblies.Locking it together. Afterapplying glue to the bed miters,use Collins Spring Clamps orsimilar tools to keep the miterstight, then tack the miters with28-ga. 1-in. pneumatic pins.Set the stops. To makeaccurate multiples of the samepiece, set a stop at one end ofthe outfeed table. Here, a fencescrewed to the outfeed tablefixed the spring angle of thecrown.42FINE HOMEBUILDINGCOPYRIGHT 2014 by The Taunton Press, Inc. Copying and distribution of this article is not permitted.
TRICK OF THE TRADEINSTALL THE BACKINGAfter snapping layout chalklines, wefastened the backing to the ceilingwith construction adhesive andnails. We used 1x3 story polescut to the width and length ofeach assembled coffer toaccurately and quicklyset the backing’splacement.Equalize shims.Wherever shimsare installed onthe backing, theyhave to be placedon the ceiling,too, so that therelationshipbetween thecoffers and theMDF panels willstay constant.1 4-in.plywoodshimsfinished beams. While we were at it, we also marked the locations ofthe ceiling joists.Next, I calculated and struck a perpendicular line for the secondbeam by using an A2 B2 C2 formula, measured from the firstbeam. From these two beams, we measured and snapped lines foreach of the beams flanking the fireplace, making sure that those lineswere perfectly parallel and square to the first two.Install the intersections firstWe installed the backing in the same order that we snapped the lines.First, we applied a liberal amount of construction adhesive to the backof each assembly, then positioned it between the layout lines. We shot21 2-in. finish nails into the intersecting joists; if there were no joists inthat area, we cross-nailed the backing to the ceiling.After the backing was up for the first two beams, we used storypoles to position all the remaining backing so that the assembled coffers would just slide into place. Because most of the coffers shared thesame dimensions, we didn’t have to cut many story poles.Because the ceiling was so uneven ( 1 in.), I didn’t have the timeto make it absolutely flat. At best, I wanted to establish consistentreveals. We used string to find the low spots and shimmed everythingelse to within 1 4 in. By stretching a string across the bottom of thebacking, we quickly located areas that showed a gap of more than1 4 in. We shimmed those areas with 31 2-in. squares of 1 4-in. plywood.www.finehomebuilding.comPanels go next.Place painted1 2-in. MDF panelsin each cofferspace, and fastenthem with dabsof constructionadhesive andwasher-headscrews aroundthe perimeter.We eyeballed the string, raising and lowering each end in both directions across the ceiling until we had established a mean.With the ceiling shimmed relatively flat, we then installed all the1 2-in. MDF panels with construction adhesive. Along the edges of thepanels, we drove 21 4-in. washer-head screws into every ceiling joist.These screws were later hidden beneath the line of the crown molding. Finish nails secured the field to the ceiling joists.Installing coffer assembliesAfter doing the layout and making the ceiling corrections, the woodwork was actually the easy part. We installed the soffits using 11 2-in.18-ga. brads to fasten the pieces to the backing. To reinforce all buttjoints and ensure they were perfectly flush, we cut each piece to acceptFestool Domino tenons. Biscuits would have worked, too. WhileJUNE/JULY 2014COPYRIGHT 2014 by The Taunton Press, Inc. Copying and distribution of this article is not permitted.43
ON SITE: ASSEMBLE THE COFFERSWe nailed the soffit stock in line with the backing, keeping butt joints aligned with biscuits and using clampsto keep the backing in plane with the stock. Then we carefully placed and fastened the bed and crown trays.Install the bed molding. Carefully liftinto place the assembled bed molding sothere is a 1 2-in. reveal below the soffit. Tominimize visible nails, fasten the bed on theportion that will be covered by the crown.Install the crown. Squeeze the crownassembly up inside the bed-molding layer,push the top edge against the ceiling,and nail.Online members can watch this Master Carpentervideo at FineHomebuilding.com/extras.COPYRIGHT 2014 by The Taunton Press, Inc. Copying and distribution of this article is not permitted.
A SEQUENCE OF COPES AT THE PERIMETERBecause the coffers on the room’s perimeter were irregular, they couldn’t beassembled beforehand. Instead, each coffer’s parts were cut and installed on site.We coped the crown molding on the left end in the shop, kept it long on the right,then cut and installed it in a sequence that avoids a final double-coped piece.Right end is square.2Left end is coped.113Last piece slipsbehind firstcoped end.Set the spring angle. Tack the first pieceof crown in place at the right using a copedscrap to set the correct spring angle.32Repeat on the second piece. Register the left-handcope against the first piece, set the angle of the righthand side, and nail in place.44Go for a tight fit. When cutting crown to length, be sure toleave the piece a little long so that the cope sits snugly.securing the soffits, we used spring clamps to keep the backing fromspreading out beyond the edges of the soffit pieces.Next, we installed the bed molding in every coffer interior. A fewof the joints between the bed molding and the beam bottoms weren’tperfectly tight. To close up the gaps, and before installing the crownmolding, we used temporary braces to compress the coffers in bothdirections from the perimeter. With everything tight, we fired 2-in.18-ga. brads through the top of the bed molding and into the backingabove the line of the crown molding.We slipped the crown-molding frames inside each of the bedmolding coffers. We nailed the crown in place with 13 8-in. 23-ga.www.finehomebuilding.comSlip it past. Pull out the loose end of the first piece,set the fourth piece in place, squeeze the first piece’scoped end over the fourth, and fasten.pins, then nailed the bed molding to the beam soffits. These pins areso small that it’s easy to hide them with colored putty. Before drivingfasteners, we clamped any areas that showed gaps.Piecing in the perimeterWith all the center coffers complete, we tackled the perimeter (or“margin”) coffers, which progressed rapidly because we had alreadycut and coped all the moldings. To maintain tight joints, we cut thelong pieces a little longer and sprung them into position. Photos by Charles Bickford, except where noted.JUNE/JULY 2014COPYRIGHT 2014 by The Taunton Press, Inc. Copying and distribution of this article is not permitted.45
Stephen Calloway (Firefly Books, 2012). For an 8-ft.-tall ceiling, the crown should be approximately 3 1 2 in. tall. For a 9-ft. ceiling, a 4-in. to 4 1 2-in. crown is appropriate. In my living room, the ceiling is barely 8 ft. tall, so I made the crown just 2 in. tal










