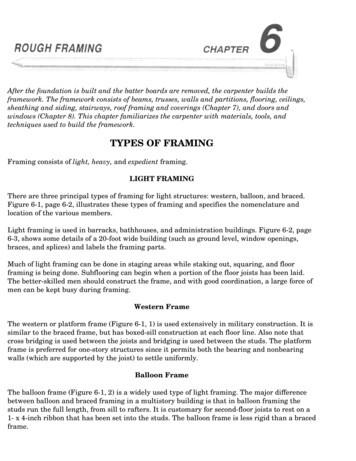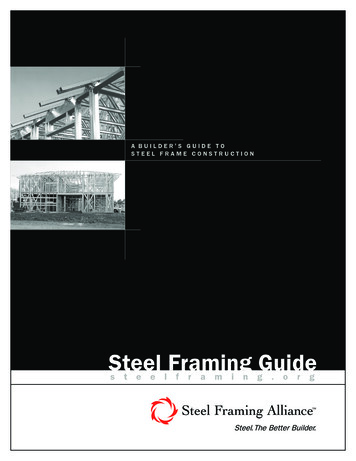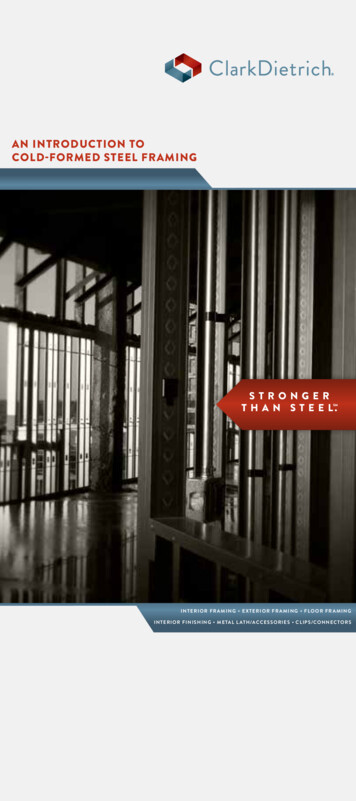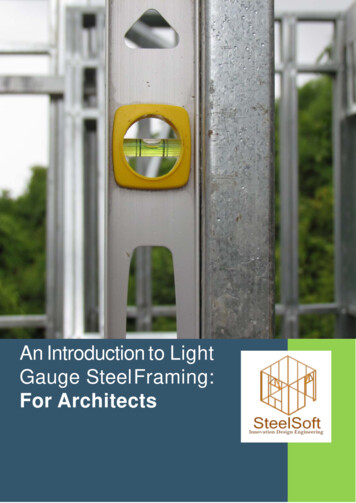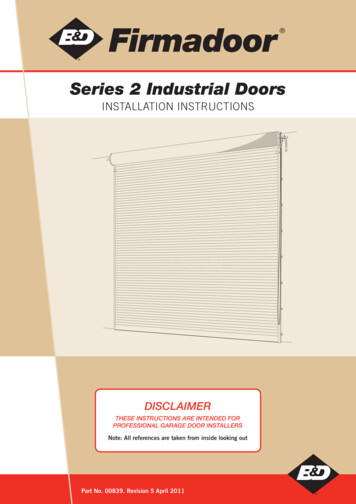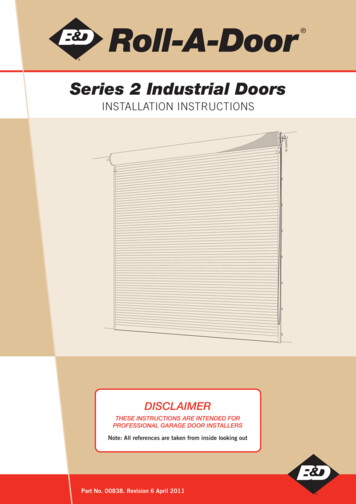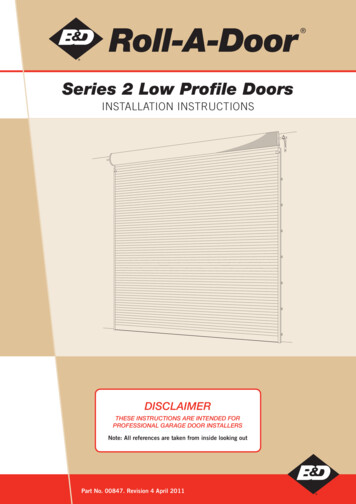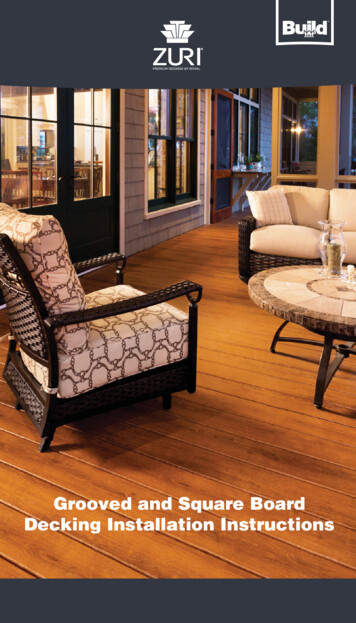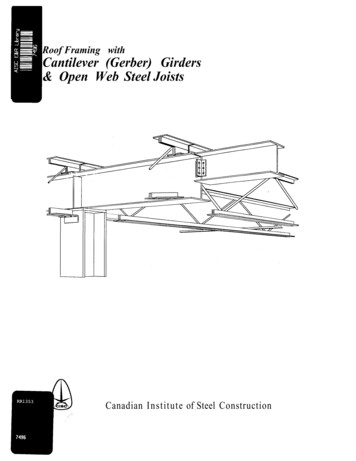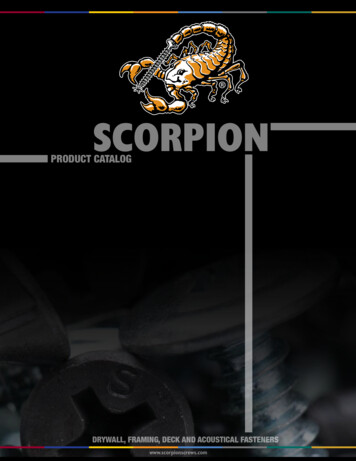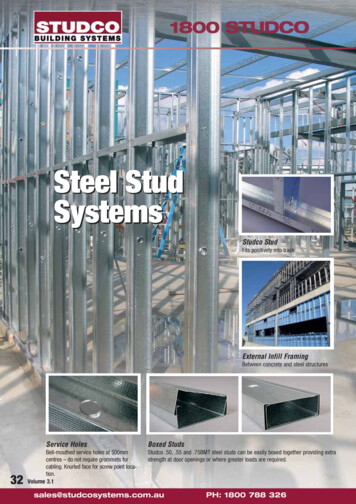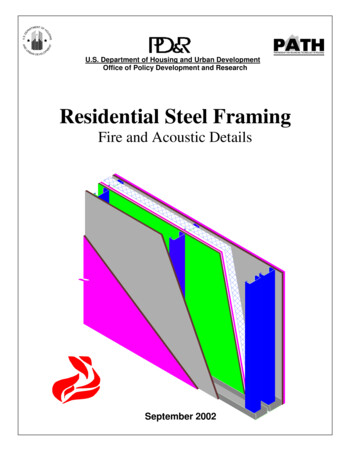
Transcription
U.S. Department of Housing and Urban DevelopmentOffice of Policy Development and ResearchResidential Steel FramingFire and Acoustic DetailsSeptember 2002
Residential Steel Framing – Fire and Acoustic DetailsPATH (Partnership for Advancing Technology in Housing) is a new private/public effort to develop, demonstrate,and gain widespread market acceptance for the “Next Generation” of American housing. Through the use of new orinnovative technologies, the goal of PATH is to improve the quality, durability, environmental efficiency, andaffordability of tomorrow’s homes.PATH is managed and supported by the Department of Housing and Urban Development (HUD). In addition, allFederal Agencies that engage in housing research and technology development are PATH Partners, including theDepartments of Energy and Commerce, as well as the Environmental Protection Agency (EPA) and the FederalEmergency Management Agency (FEMA). State and local governments and other participants from the publicsector are also partners in PATH. Product manufacturers, home builders, insurance companies, and lenders representprivate industry in the PATH Partnership.To learn more about PATH, please contact:451 7th Street, SWWashington, DC 20410202-708-5873 (fax)e-mail: pathnet@pathnet.orgwebsite: www.pathnet.orgVisit PD&R's Web Sitewww.huduser.orgto find this report and others sponsored byHUD's Office of Policy Development and Research (PD&R).Other services of HUD USER, PD&R's Research Information Service, include listservs; special interest, bimonthlypublications (best practices, significant studies from other sources); access to public use databases; and hotline1-800-245-2691 for help accessing the information you need.
Residential Steel FramingFire and Acoustic DetailsPrepared forThe U.S. Department of Housing and UrbanDevelopmentOffice of Policy Development and ResearchWashington, DCandSteel Framing Alliance (SFA)Washington, DCbyNAHB Research Center, Inc.400 Prince George's BoulevardUpper Marlboro, MD 20774-8731Contract No. H-21310CASeptember 2002
Residential Steel Framing – Fire and Acoustic DetailsDisclaimerWhile the information in this document is believed to be accurate, neither theauthors, nor reviewers, nor the U.S. Department of Housing and UrbanDevelopment, nor the Steel Framing Alliance, nor the NAHB Research Center, Inc.,nor any of their employees or representatives make any warranty, guarantee, orrepresentation, expressed or implied, with respect to the accuracy, effectiveness, orusefulness of any information, method, or material in this document, nor assumesany liability for the use of any information, methods, or materials disclosed herein,or for damages arising from such use.Notice: The contents of this report are the views of the contractor and do notnecessarily reflect the views or policies of the U.S. Department of Housing andUrban Development or the U.S. Government. The U.S. Government does notendorse producers or manufacturers. Trade and manufacturers’ names appearherein solely because they are considered essential to the contents of this report.ii
Residential Steel Framing – Fire and Acoustic DetailsAcknowledgementsThis report was prepared by Nader Elhajj, P.E., for the U.S. Department of Hosingand Urban Development (HUD) and the Steel Framing Alliance (SFA). Specialappreciation is extended to Bill Freeborne of HUD and Kevin Bielat of the SteelFraming Alliance for their guidance and assistance throughout the project. DavidDacquisto provided technical review. Linda Marchman provided administrativeassistance.Appreciation is especially extended to members of the steering committee, listedbelow, whose input contributed to this work.Kevin BielatAmerican Iron and Steel InstituteNader ElhajjNAHB Research CenterBill FreeborneU.S. Department of HUDSteve FoxCanadian Sheet Steel Building InstitutePhilip GrankowskiNational Evaluation Service, Inc. (NES)Jonathan HumbleAmerican Iron and Steel InstituteGreg RalphDietrich Industries, Inc.Jay LarsonBethlehem Steel Corp.Bud WatersHunt Building CorporationDean PeytonAnderson-Peyton Consulting EngineersJeffrey ProsterBrookfield HomesThomas SheppardUnites States GypsumTim WaiteSteel Framing AllianceEdward WirtschoreckNational Evaluation Service, Inc. (NES)iii
Residential Steel Framing – Fire and Acoustic Detailsiv
Residential Steel Framing – Fire and Acoustic DetailsForwardThe NAHB Research Center, U.S. Department of Housing and UrbanDevelopment (HUD) and the Steel Framing Alliance have worked cooperativelyto introduce cold-formed steel framing into the residential construction marketand to provide objective builders and homeowners with a cost-effectivealternative construction material. To accomplish this objective, many barriershave been overcome. However, one of the remaining barriers is the lack ofadequate fire and acoustic details.In response, HUD and the Steel Framing Alliance commissioned the NAHBResearch Center to review current knowledge and develop a comprehensive list offire and acoustic ratings for tested cold-formed steel assemblies. This “listing” is astate-of-the-art resource for the residential and light commercial buildingdesigners. A list of needed details and construction assemblies is also identifiedand recommended for testing.Harold L. BunceDeputy Assistant Secretary forEconomic Affairsv
Residential Steel Framing – Fire and Acoustic Detailsvi
Residential Steel Framing – Fire and Acoustic DetailsExecutive SummaryCold-formed steel has been widely used in commercial buildings, especially innon-load bearing (partitions) and curtain wall applications. Cold-formed steelsections are increasingly being used as primary structural members, such asbeams, floor joists, and load-bearing walls in commercial and residentialconstruction.Despite the availability of cold-formed steel framing, there are still basic barriersthat impede its adoption in the residential market. Probably one of the primarybarriers is that the building industry is generally reluctant to adopt alternativebuilding methods and materials unless they exhibit clear quality or performanceadvantages. The fire and acoustical performance of cold-formed floor and wallassemblies are important considerations when designing residential and lightcommercial structures. However, there is little information available in the UnitedStates (US) on fire ratings and sound transmission class ratings of cold-formedsteel assemblies and the available information is dispersed and not readilyaccessible to end users.This report investigates regulatory requirements, available test data, and typicalpractices relating to acoustics and fire protection of cold-formed steel framing.The intention is to give an overview of current regulations, as well as a “snapshot” of available fire and acoustic cold-formed steel assemblies.This document starts by providing an overview of fire and acoustic requirementsof cold-formed steel assemblies and the characteristics of such assemblies asrelated to fire and acoustic performance. A detailed description of current buildingcodes and building code requirements for the fire protection and acousticalinsulation of cold-formed steel assemblies follows. A comprehensive list of testedfire- and sound-rated assemblies is provided. Finally, recommendations are givento direct future tests and research.vii
Residential Steel Framing – Fire and Acoustic Detailsviii
Residential Steel Framing – Fire and Acoustic DetailsContentsLIST OF TABLES ------------------------------------- XILIST OF FIGURES ----------------------------------- XIIGLOSSARY ------------------------------------------- XIII1 INTRODUCTION ------------------------------------ 11.11.21.3OBJECTIVE --------------------------------------- 1RESIDENTIAL COLD-FORMED STEEL FRAMING ----------------------------------------------- 1INTEGRATION OF FIRE AND ACOUSTIC PERFORMANCE --------------------------------------- 22 FIRE CHARACTERISTICS OF COLD-FORMED STEEL FRAMING------------------- 32.12.22.32.4INTRODUCTION ---------------------------------- 3COLD-FORMED STEEL AT ELEVATED TEMPERATURES --------------------------------------- 3FIRE PROTECTION OF COLD-FORMED STEEL FRAMING BY GYPSUM BOARD -------------- 4IMPORTANCE OF FIRE PROTECTION ----------- 53 ACOUSTIC CHARACTERISTICS OF COLD-FORMED STEEL FRAMING ---------- 63.1INTRODUCTION ---------------------------------- 63.2FUNDAMENTALS OF SOUND TRANSMISSION - 63.3METHODS OF MEASUREMENT ----------------- 93.3.1Single Figure Ratings ------------------103.4.2Spectrum Adaptation Terms -----------103.3.3Frequency Ranges ----------------------103.4ACOUSTIC CHARACTERISTICS OF COLD-FORMED STEEL FRAMING ------------------------103.4.1Separating Walls ------------------------123.4.2Separating Floors -----------------------133.4.3Impact Sound Transmission -----------144 BUILDING CODES, CLASSIFICATION AND OCCUPANCY ----------------------------164.1INTRODUCTION ---------------------------------164.2U.S. BUILDING CODES ------------------------164.2.1Model Code Organizations ------------164.2.2Methods of Approval -------------------204.3BUILDING CLASSIFICATION -------------------214.3.1IBC Use and Occupancy ------------214.3.2Types of Construction ------------------225 FIRE AND ACOUSTIC CODE REQUIREMENTS TRODUCTION ---------------------------------235.2FIRE REQUIREMENTS --------------------------235.2.1IBC Fire Requirements -----------------255.2.2BOCA Fire-Resistance Requirements 285.2.3UBC Fire-Resistance Requirements -295.2.3SBC Fire-Resistance Requirements --305.2.4IRC, CABO and ICC IOTFDC Fire Requirements -----------------------------------31ix
Residential Steel Framing – Fire and Acoustic Details5.3ACOUSTICAL REQUIREMENTS ----------------335.4DETERMINATION OF FIRE AND ACOUSTIC RATINGS termination of Fire-Resistance --345.4.2Determination of STC and IIC ------356FIRE AND ACOUSTIC DETAILS - INDUSTRY LITERATURE -----------------------376.16.26.37INTRODUCTION ---------------------------------37FIRE-RATED ASSEMBLIES --------------------37ACOUSTIC ASSEMBLIES -----------------------41FIRE-RATED AND ACOUSTIC PERFORMANCE RATED DETAILS ---------------437.1FIRE RATED ASSEMBLIES ---------------------437.1.1Walls --------------------------------------547.2STC AND IIC RATED ASSEMBLIES ----------567.2.1Walls --------------------------------------598SUMMARY OF RESEARCH ON FIRE RATING AND ACOUSTICPERFORMANCE OF COLD-FORMED STEEL FRAMING ON ---------------------------------61FIRE RATING RESEARCH SUMMARY ---------61ACOUSTICAL PERFORMANCE RESEARCH SUMMARY ----------------------------------------64FIRE AND ACOUSTIC RESEARCH AND TESTING NEEDS FOR RESIDENTIALAPPLICATIONS ION ---------------------------------65RESEARCH NEEDS -----------------------------6510. PPENDIX A - LIST OF U.S. FIRE- AND SOUND-RATED STEEL ASSEMBLIESAPPENDIX B - LIST OF CANADIAN FIRE- AND SOUND-RATED STEEL ASSEMBLIESAPPENDIX C – METRIC CONVERSIONx
Residential Steel Framing – Fire and Acoustic DetailsList of TablesTable 3.1 - STC Of Various Construction Materials -- 7Table 3.2 - Comparative Performance of Sound Insulation For An Ambient Noise Levelof 30db ------------------------------------------------ 7Table 4.1 - International Codes - Adoption By State -19Table 4.2 – Assembly Group Occupancy (Based On 2000 IBC) -------------------------------------22Table 4.3 - Types Of Construction (2000 IBC) -------22Table 5.1 - Required Separation Between Dwelling Units (Hours) ----------------------------------25Table 5.2 – Fire-Resistance Rating Requirements For Building Elements (Hours) ----------------26Table 5.3 – Fire-Resistance Rating Requirements For Exterior Walls Based on Fire SeparationDistance (Hours) -----------------------------------26Table 5.4 – Fire Wall Fire-Resistance Ratings --------27Table 5.5 – Required Automatic Fire Sprinkler (AFS) Per 2000 IBC and 2000 IRC --------------27Table 5.6 – Fire-Resistive Requirements For Structural Components Per The 1999 NBC -------28Table 5.7 – Fire-Resistive Requirements For Structural Components Per The 1997 UBC -------29Table 5.8 – Fire-Resistive Requirements For Structural Components Per The 1999 SBC --------30Table 5.9 – Fire-Resistant Separation Requirements in The IRC, CABO & OTFDC -------------31Table 5.10 - STC And IIC Requirements Selected Codes le 5.11 - Test Methods For Fire-Rated Steel Assemblies -----------------------------------------34Table 5.12 - Test Methods For Acoustical Insulation 35Table 6.1 - Summary of Industry Literature -----------38Table 6.2 - Fire-Resistance Design Manual-Gypsum Systems ---------------------------------------40Table 6.3 – Fire Ratings of Tested Cold-Formed Steel Assemblies ----------------------------------41Table 6.4 - Summary Of Industry Literature ----------42Table 7.1 – Fire-Rated Wall Assemblies – Non Load Bearing ---------------------------------------43Table 7.2 – Fire-Rated Wall Assemblies – Load Bearing le 7.3 – Fire-Rated Floor Assemblies --------------54Table 7.4 – Non-Load Bearing Walls – STC Rating -57Table 7.5 – Load Bearing Walls – STC Rating -------58Table 7.6 – STC/IIC Rated Floor Assemblies ---------59xi
Residential Steel Framing – Fire and Acoustic DetailsList of FiguresFigure 1.1Figure 2.1Figure 3.1Figure 3.2FigureFigureFigureFigurexii3.33.43.54.1Typical Cold-Formed Steel SectionsStrength of Steel at Elevated Temperatures Relative to NormalYield StrengthDirect and Flanking TransmissionSchematic Showing the Principle of Double Layer Construction withAssociated Acoustic BenefitSound Transmission Paths Through Cold-Formed Steel WallsTypical Characteristics of a Double Steel Stud Separating WallImpact Sound with Different Surface LayersGeographical Distribution of the I-Codes2491112131418
Residential Steel Framing – Fire and Acoustic DetailsGlossaryAbsorbers. Materials that have the capacity to absorb sound, such as acoustical tile and panels,carpeting, draperies and upholstered furniture.Acoustics. The science of sound, including its production, transmission, and effect.Acoustic boards. These boards are denser than regular wallboard but somewhat more flexible. Asa general rule they Acoustic Boards give a sound reduction of about 2 dB greater than regularwallboard in typical partitions.Decibel. A unit adopted for convenience in representing vastly different sound pressures. It is 20times the logarithm to the base 10 of the ratio of the sound pressure to a reference pressure of0.0002 dyne/cm2. This reference pressure is considered the lowest value that the ear can detect.Draft Stop. Building materials installed in concealed passages of building components such asattics, crawl spaces, and ceiling/floor assemblies to restrict the movement of air, smoke, andgases through large passages within those components to other areas of the building.Frequency. The number of times that an action occurs in a given time period. In sound, thenumber of complete vibration cycles per second represented by the unit hertz (Hz).Fire Separation. A construction assembly that acts as a barrier against the spread of fire.Fire-Resistance. Fire-resistance designates the ability of a laboratory-constructed assembly tocontain a fire in a carefully controlled test setting for a specified period of time.Fire-Resistance Rating. The time in hours or fractions thereof that a material or assembly ofmaterials will withstand the passage of flame and the transmission of heat when exposed to fireunder specified test and performance criteria as prescribed by the applicable code.Firestopping (or Fireblocking). Building materials installed to prevent or slow the movement offlames and gases to other areas of a building through small concealed passages in buildingcomponents such as floors, walls, and stairs.Fire Protection System. System, such as water fed sprinklers that provide early and automaticdetection and suppression of developing fires.Firewall. A type of fire separation of noncombustible construction which subdivides a buildingor separates adjoining buildings to resist the spread of fire and which has a fire-resistance ratingas prescribed by the applicable building code and has sufficient structural stability under fireconditions to allow collapse of construction on either side without collapse of the wall.Hertz (Hz). The unit of measure of frequency, representing cycles per second. Named forHeinrich R. Hertz, noted German physicist.Impact Insulation Class (IIC). A numerical evaluation of a floor-ceiling assembly’s effectivenessin retarding the transmission of impact sound. The U.S. Federal Housing Administrationdeveloped this single number rating.xiii
Residential Steel Framing – Fire and Acoustic DetailsImpact Noise Rating (INR). A single-number rating based on standardized test performance, forevaluating the effectiveness of assemblies in isolating impact sound transmission. INR ratingmethod is being replaced by the Impact Insulation Class (IIC).Impact Sound Pressure Level (ISPL). The sound pressure (in decibels) measured in a receivingroom, resulting from the transmission of impact sound through a floor construction, produced bya standard "tapping" machine.Occupancy. The use or intended use function of a building or part thereof for the shelter orsupport of persons, animals, or property.Occupancy Classification. The level of hazard associated with identification of the occupancy ofthe building dictates a level of fire-resistance necessary to protect the occupants of the building.Octave. The interval between a sound of one frequency and a sound with a frequency that isexactly double the first.Octave Band. A frequency spectrum, which is one octave wide. Bands of one-third octave areused for recording sound test results and are designated by the center frequency of the band.Party Wall. A fire wall on an interior lot line used or adapted for joint service between twobuildings (such as between townhouses).Sound Pressure level (SPL). Expressed in decibels, the SPL is 20 times the logarithm to the base10 of the ratio of the pressure of sound to the reference pressure 0.0002 dynes per squarecentimeter.Sound. The transfer of sound energy from one place to another, through air, structure, or otherconductor.Sound Transmission Class (STC). A rating system used to measure the insulation (or isolation) ofairborne sound provided by a barrier. STC is determined from a sound-transmission-loss curveobtained from a standardized test of a large-scale specimen. The higher the STC rating, the moresoundproof the construction.Sound Transmission Loss (STL). The difference between the sound energy (sound pressure level)in a source room and a receiving room when the two rooms are separated by the system beingtested. In general, the transmission loss increases with frequency, i.e. the higher the frequencythe greater the sound transmission loss.Wallboard. The most common gypsum board used. Typically the gypsum core density is 44.9lb/ft3 (720 kg/m3) giving a wallboard mass of about 1.85 lb/ft2 (9 kg/m2) for 1/2” (12.5 mm)board thickness. Standard thicknesses are 9.5 mm (3/8”), 7/16” (12 mm), 1/2” (12.5 mm), 9/16”(15 mm), 5/8” (15.9 mm), and 3/4" (19 mm). Standard width is 48 inches (1200 mm).xiv
Residential Steel Framing – Fire and Acoustic Details1 IntroductionThere are increasing demands for improvements in standards of construction quality, comfortand performance in housing. The residential construction market in the United States (U.S.) isconstantly looking for new and improved methods for construction of residential buildings.The market for cold-formed steel (CFS) framing in residential construction is potentially large asthe construction benefits of durability, high strength, reliability, versatility recyclability, longlife, and adaptability are realized.An important consideration in many residential construction applications is fire and acousticalperformance. However, this information is not easily found and may not be available forconstruction assemblies most relevant to residential construction. Therefore, this report providesan overview of the current U.S. building codes requirements related to fire and acousticperformance, and a compilation of fire- and acoustic-rated CFS assemblies. From this initialeffort, additional fire and acoustic assemblies were identified for future tests and ratings.This report focuses on residential construction, however, certain sections address lightcommercial applications, as the two markets possess similar characteristics when fire and soundratings are involved.1.1 ObjectiveThe objectives of this report is: To increase the understanding of the acoustic and fire performance of CFS framingconstruction.To provide information on required levels and fire protection performance for dwellingsusing cold-formed steel framing.To provide information on fire and acoustic issues to consider when designing buildings withcold-formed steel framing.To identify gaps in available information to direct future research and dissemination activity.1.2 Residential Cold-Formed Steel FramingLight steel framing is now used successfully for housing in many countries (such as Canada,Australia, Japan, Korea, and the U.S.). In the United States approximately 1% of new housingstarts are CFS [1]. CFS is also being used for applications such as fire separation walls within hotrolled steel-framed apartment and commercial buildings.CFS framing is a term commonly used to refer to light-gauge steel members with thicknessesranging from 0.033 to 0.118 inches (0.84 to 3.00 mm) that are produced by roll forming. Thesemembers may be wall studs, track, floor joists, roof rafters, bridging channels, furring channels,or related accessories (see Figure 1.1). Also included are non-load bearing drywall studs, which1
Residential Steel Framing – Fire and Acoustic Detailshave a steel thickness ranging from 0.018 to 0.033 inches (0.46 to 0.84 mm). CFS constructioncan use individual steel components or prefabricated panels, assembled on site using self-tappingscrews to create a whole building structure.The Steel Framing Alliance in cooperation with HUD and the NAHB Research Center, havestandardized the residential steel framing members and produced a prescriptive approach toresidential cold-formed steel framing [2]. This prescriptive approach was later adopted by U.S.building codes including the 1995 CABO One- and Two-Family Dwelling Code [3], the 1998International One and Two Family Dwelling Code [17] and the International Residential Code(2000 IRC) [4].Plain C sectionSFS C sectionZed sectionLipped C sectionMultichannelBack-to-backC sectionsSwagebeamMultibeamBox C sectionFigure 1.1 – Typical Cold-Formed Steel Sections1.3 Integration of Fire and Acoustic PerformanceAny evaluation of a construction method must look not only at the structural requirements butalso at the total performance of the building. Two current technical issues regarding residential(and commercial) buildings are fire-resistance and acoustic performance. The methods used toachieve good acoustic performance and protection from fire are often similar and have an impacton each other. Requirements for fire separation and acoustic insulation in many building codesaffect the same elements of the construction.Principally, “acoustic separation is required in common interior walls, partition and floor ceilingassemblies between adjacent dwelling units and between adjacent dwelling units and adjacentpublic areas such as halls, corridors, stairs or service areas (Section 1206.1 of 2000 IBC [21]).Methods for achieving fire protection and good acoustic performance of CFS framing are2
Residential Steel Framing – Fire and Acoustic Detailsinevitably closely linked, and the provision of acoustic and fire separation is often achievedusing the same constructions and materials.2 Fire Characteristics of Cold-Formed Steel Framing2.1 IntroductionCold-formed steel (CFS) is widely used in commercial buildings, especially in non-load bearing(partitions) and curtain wall applications. CFS sections are also used as primary structuralmembers such as load-bearing walls in commercial and residential construction. Although insingle family dwellings CFS sections are not required to be fire resistant, in multi-family andcommercial construction these members are often required to be fire resistant when they are partof a fire separation wall or where they support other floors required to be fire-resistant,floor/ceiling or roof ceiling assembly which includes structural elements such as columns, beamsand girders.Building codes frequently require a fire-resistance rating for steel-framed assemblies. The ratingis based on fire tests conducted in accordance with recognized standard test methods. Fire ratingof an assembly is a measurement that indicates how long the assembly will resist the spread offire while maintaining structural integrity. Fire-resistance ratings are expressed by the number ofhours (or minutes) that a wall assembly can maintain its integrity while containing the fire,smoke, and temperature of a working fire.Life safety, and specifically fire protection, has been and will always be a primary concern of thebuilding codes. Current U.S. building codes have significant requirements regulating the use offire-rated assemblies, the installation of fire stopping (or fire blocking), draft stopping, and firesuppression systems.Fire protection and fire separation between dwelling units are becoming more significant issuesfor the CFS framing industry as the technology is being adopted for taller apartment buildingsand multi-family dwellings. Similarly, apartment buildings present additional acoustic separationchallenges, particularly in floor construction. Furthermore, CFS frame elements are increasinglybeing integrated into steel framed buildings and the acoustic and fire performance data is needed.2.2 Cold-Formed Steel at Elevated TemperaturesCold-formed steel-framed structures are inherently non-combustible, and do not contribute to firespread. However, the load bearing capacity of steel at elevated temperatures depends on thetemperature level and temperature distribution within the steel components. CFS possesses littlefire-resistance because the steel sections tend to heat up quickly if directly exposed to fire.Therefore, it is imperative to provide some additional fire protection in most applications toensure stability of the structure or the integrity of structural walls in fire conditions.3
Residential Steel Framing – Fire and Acoustic DetailsThe modul
non-load bearing (partitions) and curtain wall applications. Cold-formed steel sections are increasingly being used as primary structural members, such as beams, floor joists, and load-bearing walls in commercial and residential construction. Despite the availability of cold-form
