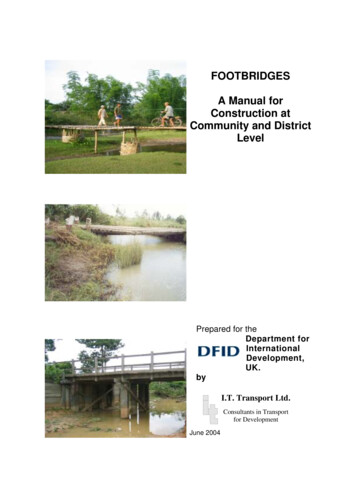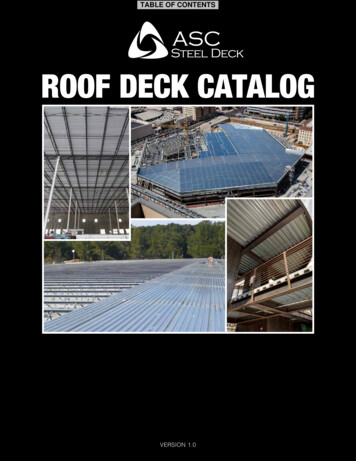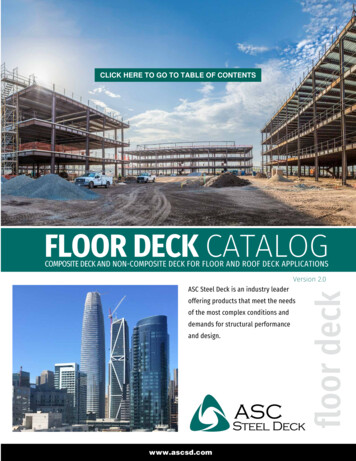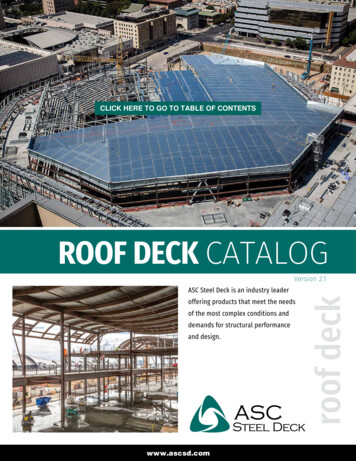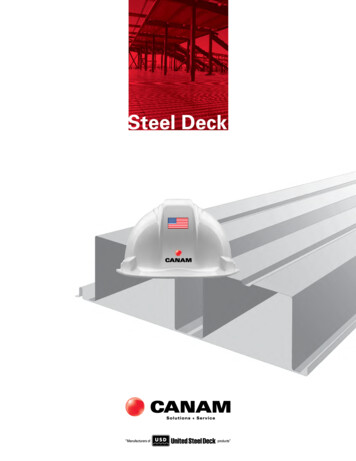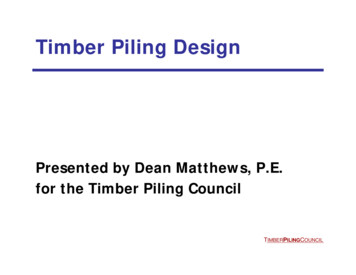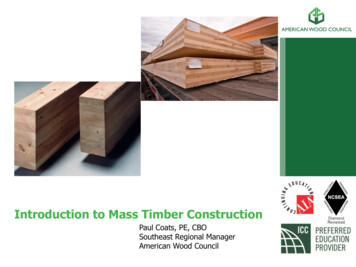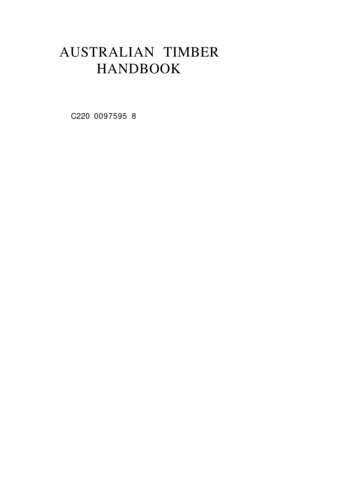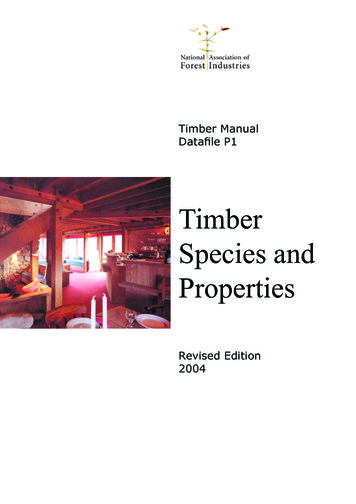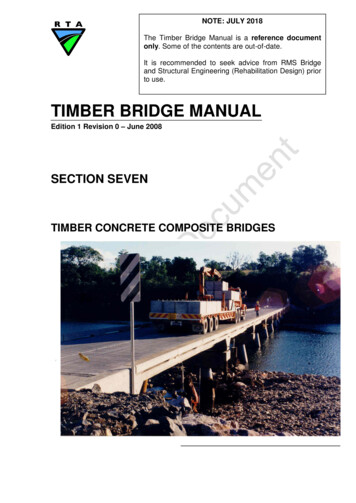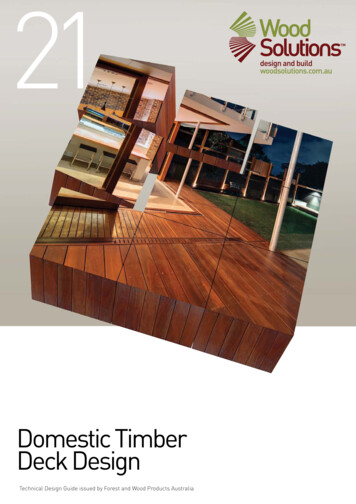
Transcription
21Domestic TimberDeck DesignTechnical Design Guide issued by Forest and Wood Products Australia
010409Building with Timberin Bushfire-prone AreasBCA Compliant Design and Construction GuideTechnical Design Guide issued by Forest and Wood Products AustraliaTimber-framed Constructionfor Townhouse BuildingsClass 1aDesign and construction guide for BCA compliantsound and fire-rated constructionTimber Flooringfor instDesign guideTechnical DesiTechnical Design Guide issued by Forest and Wood Products Australiagn Guide issued byForestallationand Wood ProductsAustraliaTechnical Design GuidesA growing suite of information, technical andtraining resources created to support the use ofwood in the design and construction of buildings.Topics include:01. Timber-framed Construction forTownhouse Buildings Class 1a02. Timber-framed Construction forMulti-residential Buildings Class 2, 3 & 9c03. Timber-framed Construction forCommercial Buildings Class 5, 6, 9a & 9b04. Building with Timber in Bushfire-prone Areas05. Timber service life design - Design Guide for Durability06. Timber-framed Construction Sacrificial Timber Construction Joint07. Plywood Box Beam Construction for Detached Housing08. Stairs, Balustrades and HandrailsClass 1 Buildings - Construction09. Timber Flooring - Design Guide for Installation10. Timber Windows and Doors11. Noise Transport Corridor Design Guide12. Impact and Assessment ofMoisture-affected Timber-framed Construction13. Finishing Timber Externally14. Timber in Internal Design15. Building with Timber for Thermal Performance16. Massive Timber Construction SystemsCross-laminated Timber (CLT)17. Alternative Solution Fire Compliance, Timber Structures18. Alternative Solution Fire Compliance, Facades19. Alternative Solution Fire Compliance, Internal Linings20. Fire Precautions during Construction of Large Buildings21. Domestic Timber Deck DesignOther WoodSolutions PublicationsWoodSolutions publications provide information on topicsof interest to architects, engineers and other buildingprofessionals.To view all current titles or for more information visitwoodsolutions.com.auCover image: Castlecrag Residence, Architects: CplusC Architectural WorkshopPhotographer: Murray FredericksWoodSolutions is an industry initiative designed to provide independent,non-proprietary information about timber and wood products to professionalsand companies involved in building design and construction.WoodSolutions is resourced by Forest and Wood Products Australia(FWPA – www.fwpa.com.au). It is a collaborative effort between FWPAmembers and levy payers, supported by industry bodies and technicalassociations.This work is supported by funding provided to FWPA by theCommonwealth Government.ISBN 978-1-921763-97-7AcknowledgementsThis guide was originally produced by Timber Development AssociationNSW Limited with support from Boral Timber.To retain consistency of information within the timber industry the sectionon timber decks, close to or on-ground, relies heavily on the TimberQueensland’s Guide No 13 Residential Timber Deck Close to the Ground.We acknowledge Timber Queensland’s contribution to the guide.First published: June 2014 2013 Forest and Wood Products Australia Limited.All rights reserved.These materials are published under the brand WoodSolutions by FWPA.IMPORTANT NOTICEWhile all care has been taken to ensure the accuracy of the informationcontained in this publication, Forest and Wood Products Australia Limited(FWPA) and WoodSolutions Australia and all persons associated with them aswell as any other contributors make no representations or give any warrantyregarding the use, suitability, validity, accuracy, completeness, currency orreliability of the information, including any opinion or advice, contained inthis publication. To the maximum extent permitted by law, FWPA disclaims allwarranties of any kind, whether express or implied, including but not limitedto any warranty that the information is up-to-date, complete, true, legallycompliant, accurate, non-misleading or suitable.To the maximum extent permitted by law, FWPA excludes all liability incontract, tort (including negligence), or otherwise for any injury, loss ordamage whatsoever (whether direct, indirect, special or consequential)arising out of or in connection with use or reliance on this publication (andany information, opinions or advice therein) and whether caused by anyerrors, defects, omissions or misrepresentations in this publication. Individualrequirements may vary from those discussed in this publication and you areadvised to check with State authorities to ensure building compliance as wellas make your own professional assessment of the relevant applicable lawsand Standards.The work is copyright and protected under the terms of the Copyright Act1968 (Cwth). All material may be reproduced in whole or in part, providedthat it is not sold or used for commercial benefit and its source (Forest andWood Products Australia Limited) is acknowledged and the above disclaimeris included. Reproduction or copying for other purposes, which is strictlyreserved only for the owner or licensee of copyright under the Copyright Act,is prohibited without the prior written consent of FWPA.WoodSolutions Australia is a registered business division of Forest andWood Products Australia Limited.
ContentsIntroduction4Scope. 4How to Use This Guide. 41General Information51.1 Bushfire Construction Requirements. 51.2 Termite Protection. 51.3 Timber Framing. 71.4 Bearers and Joists. 71.4.1 Structural Joints and Connections. 71.4.2 Connector and Fasteners Durability. 91.5 Decking Boards. 91.5.1 Span Capacity. 101.5.2 Nail Fixing. 111.5.3 Machine-Driven Nails. 121.5.4 Screw Fixing. 121.5.5 Fixings to Steel Joists. 121.5.6 Hidden Fixings. 121.6 Fixing Deck Structure to Existing Buildings. 131.7 Timber Finishes. 131.7.1 Slip Resistance. 131.8 Timber Durability. 141.8.1 Natural Durability Classes. 141.8.2 Preservative-Treated Timber Hazard Levels. 141.9 Handrails and Balustrades. 141.10 Maintenance and Wear. 151.10.1 Pot Plants and Other Permanent Placed Items. 151.10.2 Resealing the Deck. 151.11 Tannin, Iron Stain and Resin Bleed. 151.11.1 Tannin Bleed. 151.11.2 Iron Stain. 151.11.3 Resin Bleed. 152Specific Raised Timber Decking. 16Sub-Deck Supports. 16Deck Framing and Decking Boards. 17Decks Close To or On-Ground. 19Sub-Deck Area Preparation. 19Footings. 19Termite Inspection. 20Deck Framing and Decking Boards. 203References21Appendix A – Common Decking Board Timber Species22Appendix B – Common Deck Problems23#21 Domestic Timber Deck DesignPage 3
IntroductionScopeThis guide outlines key design and construction considerations for light domestic timber decks forboth raised and close to or on-ground timber decks that are exposed to the weather.It covers decks that are associated with Class 1 structures (such as detached houses, villas andtownhouses) and Class 10 structures (such as garages, sheds and swimming pools) accordingto the National Construction Code (NCC) Volume 2. For the design and construction of decks forcommercial, industrial or marine applications, or where a deck has to take heavier loads such as tiles,spas or even vehicles, a structural engineer must be consulted.Terms used in domestic deck design and construction are illustrated in Figure 1.Hand stDeckingboardsPoststirrupsPostsFootingConcrete padSteel brackets(hot-dip galvanised)Figure 1: Components used to make up a timber deckHow to Use This GuideSection 1 of this guide provides general information applicable to all types of light domestic decks.Information relevant to specific types of decks is contained in Section 2.#21 Domestic Timber Deck DesignPage 4
1General InformationThe following information is applicable to all deck systems.1.1 Bushfire Construction RequirementsIn all parts of Australia prone to bushfires, there are limitations on the use of timber in deckconstruction. This limitation varies depending on the risk of bushfire attack and the elements of thedeck under consideration.Appendix A of this guide contains a list of common timber species used for timber decks and themaximum Bushfire Attack Level (BAL) that the species can be used for in a deck, in accordance withAS 3959 Construction of buildings in bushfire-prone areas.Refer to WoodSolutions Technical Design Guide #4: Building with Timber in Bushfire-prone Areasfor further information. It also should be noted that South Australia and NSW have some differingrequirements that need to be followed in those states.The WoodSolutionswebsite containsa list of timberspecies and thevarious propertiesof each species.Properties for eachspecies includeclassificationas resistant ornot resistant totermites.1.2 Termite ProtectionThe National Construction Code includes requirements for decks. The decks must be: constructed from naturally termite-resistant timbers, in accordance with Appendix Cin AS 39660.1, or constructed from preservative-treated timber in accordance to Appendix D of AS 3660.1; or have a termite barrier to protect the primary building elements installed in accordancewith AS 3660.1.Primary building elements include framing members, floor (decking boards), stairways and ramps,i.e. elements that take part of the building load.Where installation of a termite barrier according to AS 3660.1 is chosen as the method to provideprotection, AS 3660.1 requires attachments to buildings, such as decks, to be separated at least 25mm from the building. Where this can’t be achieved, the termite barrier must be extended to includethe deck.Termite protection can be achieved by placing all posts that support the deck framing on galvanisedmetal stirrups that have at least 75 mm clearance above the finished ground level (Figure 2).DeckingTimber postUse full widthgalvanised steel plateSolid metal rod or metaltube sealed at the top5 to 25 ventilation tobottom of preferred post75mm clearance forinspection from finished ground,landscaping or paving level.Figure 2: Metal stirrup supporting posts#21 Domestic Timber Deck DesignPage 5
Alternative deck supports include metal posts or brick piers. Where they are used a termite cap can beplaced between the pier and the bearer. Refer to Figure 3 for metal posts and brick piers supports.Figure 3: Metal and brick piers supports for timber decksWhere engaged brick piers to the external wall are used to support bearers in addition to the termitecap, AS 3660.1 requires the bearer and joist of the deck to provide a gap of 25 mm between the woodsurface and the building envelop (Figure 4). Again this is to ensure adequate termite inspection cantake place.10mm gap betweendeck board andexternal wall25mm gap betweentimber deck frameand external wallFigure 4: Illustration of a 25 mm gap between timber deck frame work and brick external wall.A good design technique is one that makes the inspection for termites easier, irrespective of whattermite prevention method is employed to comply with the NCC. One method is having the deckingboards that are parallel to the house envelop screwed instead of nailed, which allows easy and regularinspection without causing damage to the decking boards (Figure 5).#21 Domestic Timber Deck DesignPage 6
Where clearance under islimited, consider screwingthe first two boards to allowfor removal and inspectionSoilMinimum400400 mm gapbelow deckFigure 5: Strategy to improve inspections at the interface of a timber deck and the house envelope.The Termite RiskManagementHandbook,which detailsfurther strategiesto minimisetermite risks, isavailable from theWoodSolutionswebsite.1.3 Timber FramingThe following requirements for timber framing of a deck are based on the Australian Standard AS 1684Residential Timber-framed Construction.1.4 Bearers and JoistsBearers and joists come in a variety of stress grades, timber types and sizes and their availability willvary from one region to the next. Before designing a deck, check availability with local suppliers oftimber.The available stress grades in unseasoned hardwood are usually F11 and F14, while seasonedhardwoods are available in F17 or F27 stress grades. Treated softwoods are predominately availablein F7 stress grade; however, F5 and MGP10 are available in some regions.For deck floors greater than 1,000 mm above the finished ground level, bearer sizes can be found inthe span Table 49 in AS 1684. For deck floors less than or equal to 1,000 mm greater than the finishedground level, span Table 5 in AS 1684 can be used. Both these tables assume a minimum end bearingof 50 mm by bearer width, and intermediate bearing of 100 mm by bearer width for continuousbearers.To avoid splitting when receiving nails or screws from placement of decking boards, joists that areat least 45 mm wide (seasoned hardwood and treated softwood) or 50 mm wide (unseasonedhardwood) are recommended. This is particularly relevant where decking boards abut over the joist asthe fixings can be placed further from the board’s end. For deck floors greater than 1,000 mm abovethe finished ground level, joist sizes can be found in span Table 50 in AS 1684. For deck floors lessthan or equal to 1,000 mm greater than the finished ground level, Table 6 in AS 1684 can be used.Joists of 35 mm or 38 mm wide are only suitable where proprietary deck fixings are fixed to the side ofjoists.#21 Domestic Timber Deck DesignPage 7
The recommended timber sizes for the bearers and joists are for when timber decking boards only arebeing used. Where the deck is to be tiled or a spa or hot tub is built into a deck, the sizes in AS 1684are not applicable. In these circumstances advice should be sought from a structural engineer.Engineered timber products used in exterior applications have a varying degree of performance andare dependent on the type of engineered wood product, level of exposure and projection methodsemployed. Individual manufacturers of engineered wood products should be consulted prior toconsidering the use of engineered wood products in deck construction.Placing a layer of 110 mm malthoid dampcourse or proprietary protection strip on top of a joist willincrease its service life (Figure 6).Protection systemJoistFigure 6: Protection strip over deck joists1.4.1 Structural Joints and ConnectionsThe joints between posts, bearers and joists need to be able to transfer load efficiently through thestructure – refer to AS 1684 for design of these elements. Where possible, bearers and joists shouldbe long lengths and continuous, spanning over at least three supports.Where joints in bearers are required they must occur over supports and provide adequate bearing foreach bearer. Joints in joists must be made over a bearer and have a minimum of 30 mm of bearing foreach joist. Figure 7 illustrates methods to join joists, where they are required to be in line. Scarf or buttjoints can be used with a minimum of 30 mm of bearing for each joist.Scarf jointButt jointTimber cleat or metal plateLapFigure 7: Joints in deck joists#21 Domestic Timber Deck DesignPage 8
1.4.2 Connector and Fasteners DurabilityAll connections should be of sufficient durability. All framing bolts, screws, nails, and other hardwareshould be hot dipped galvanised or stainless steel. Electroplated fasteners are not suitable due toearly breakdown of the plating. Fixings within the splash zones (minimum 1.0 m from pool edge) ofswimming pools or in coastal zones must be stainless steel. Fixings for preservative-treated deckingboards should be hot dipped galvanised, stainless steel or with a coating approved for use withtreated timber decking.Refer to WoodSolutions Design Guide #5: Timber Service Life Design – Design Guide for Durabilityfor further information on estimated service life of connectors.Due to moisture potentially being trapped at the interface of crossing timber members, e.g. bearer andpost connections, a timber sealer should be used between the interfacing elements.Timber washers need to be appropriately sized (Table 1).BoltWasher SizeThicknessRound WasherMinimum diameter (mm)Square WasherMinimum side length 575Table 1: Timber washer selection guide coach screws or bolts Note: Source: AS1720.11.5 Decking BoardsThere are three main types of decking board profiles available: plain, pencil round and ribbed/reeded(Figure 8).Figure 8: Decking board profilesPlain profile decking is not common as the square edges of the boards are more prone to splintering.Pencil Round has significantly less chance of splintering compared to plain boards and is the mostcommon decking board available. Ribbed (or reeded) board profile can be used faced up or down.Where ribbed boards are used face up, care should be taken in moist areas that the boards are keptfree of mould and moss build up that can make them slippery.Decking boards are available in various widths. For 19 mm thick Australian species boards, the widthsthat are usually available are 64 mm and 86 mm. Imported hardwood decking species are generallyavailable in 70 mm or 90 mm widths. Other widths are available but consultation with suppliersregarding availability is required before specifying.In all cases it is recommended that boards with a narrow width are selected because it is easierfor water to drain through the deck. Where wider boards are selected they will need to be thicker toreduce the possibility of cupping developing.Tongue and grooved timber, plywood or particleboard sheet flooring products are not recommendedfor use as decking in weather-exposed situations.#21 Domestic Timber Deck DesignPage 9
1.5.1 Span CapacityVarious timber decking boards have different span capacity. Table 2 gives maximum span of thecommon decking board timber types and thicknesses.DeckingStress gradeThickness (mm)Maximumjoist spacing (mm)HardwoodMedium Feature Grade orStandard Grade (AS 2796)19500CypressGrade 1 (AS 1810)1921400450TreatedSoftwoodStandard grade (AS 4785)1922400450Table 2: Maximum joist spacing for various decking boards. Source: AS 1684Figure 9: Illustration of staggered decking boards.Deck boards can be laid in various directions to add style to the project; refer to Figure 10 for variousdecking patterns. Care is required to ensure that decking boards that are not perpendicular to thejoists do not span further than the maximum joist spacing allowed (see Table 2). For example, 19 mmStandard grade hardwood decking boards at 45 degrees to the joists will require the joist spaced at350 mm to maintain the maximum allowable span of 500 mm.DeckJoistParallel 900Parallel igure 10: Decking board patterns.#21 Domestic Timber Deck DesignPage 10
Decking boards should also be kept 10 mm clear of the building wall to allow a drainage gap betweenthe building wall and the boards (Figure 11).10mm gap betweendeck board andexternal wall25mm gap betweentimber deck frameand external wallFigure 11: Decking Board kept away from walls.Nails offset1.5.2 Nail FixingEach board must be fixed at each joist with at least two nails, which should be finished flush with thetop of the boards (rather than punched) to prevent moisture being trapped. Where the fixing occurs,other than at the ends of the board, nails should be staggered across the joist to avoid the possibilityof cracks caused by moisture movement in the decking (Figure 12).Nails finished flushwith board surface(not punched down)Nails offsetNails finishedflushFigure 12:Illustrationof nail fixing timber decking.with board surface(not punched down)To obtain a tight fit at joints for abutting boards, a slight under-cut is recommended (Figure 13). Toreduce the splitting of the decking board, nails or screws must be kept a minimum of 12 mm fromedges and the boards end and holes predrilled. The drilled nail holes should be 80% of the naildiameter.Nails to be12mm min. from endsBoard endsunder-cutfor tight fitFigure 13: Nailing at board ends.#21 Domestic Timber Deck DesignPage 11
Table 3 describes the minimum hand-driven nails that can be used for decking up to 22 mm thick andthe deck joists.DeckingHardwoodor cypressTreatedsoftwoodJoistsNailing - 2 nails per board crossingMachine drivenHand driven50 x 2.5 flat or dome-head50 x 2.8 bullet-headHardwoodor cypress50 x 2.5 flat or dome-head50 x 2.8 bullet-headTreatedsoftwood50 x 2.5flat-headdeformed shank50 x 2.8bullet-headdeformed shankHardwoodor cypress50 x 2.5 flat or dome-head50 x 2.8 flat or dome-headTreatedsoftwood50 x 2.5 flat-headdeformed shank50 x 2.8 flat headdeformed shank65 x 2.5flat-head ordome-head65 x 2.5flat-head65 x 2.8bullet-head65 x 2.8flat-headTable 3: Minimum hand-driven nail size for various timber species decking and joist combinations.1.5.3 Machine-Driven NailsMachine-driven nail properties usually vary between nailing gun manufacturers and are consideredproprietary to the manufacture. Machine-driven nails can be used as long as the nail has the samecapacity as the hand-driven nails detailed in Table 3. T-nails should not be used. Care is required whenusing machines to ensure the nail head is not driven below the surface of the board.1.5.4 Screw FixingAs is the case for machine-driven nails, screw requirements are not referenced in AS 1684. Theprinciples described above for machine nails should be followed for screws. Types of screws areusually proprietary information and reference to the manufacturer’s specification is required.1.5.5 Fixings to Steel JoistsScrews normally used for fixing timber decks are not suitable for fixing timber decking to steel joists.This is due to the seasonal and differential expansion and contraction of timber decking against thesteel substructure that may cause the screws to fail in shear. It is recommended that a timber batten isaffixed above or beside the steel joist so the decking board is nailed or screwed to this timber batten.The size of any timber batten must allow adequate fixing for the decking to batten as well as the battento the steel joist.1.5.6 Hidden FixingsThere are a number of proprietary systems available that fix the decking at the side of the board.Refer to Figure 14 for an illustration of one system. Most systems require a groove into the side ofthe decking for fixings while some use spikes. In all cases the fixing systems are proprietary andmanufacturers’ recommendations must be followed.DeckingHidden fixingsJoistFigure 14: Hidden timber deck fixings.#21 Domestic Timber Deck DesignPage 12
1.6 Fixing Deck Structure to Existing BuildingsCare is required in the fixing of a deck sub-structure to existing structures as this is a common source ofdeck failure. It is recommended that the deck be self-supported on its own posts or piers off the exteriorfabric of the building. Where this is not possible, advice from a structural engineer is required to ensureadequate fixing.Care is also required in the way decks interface with the building exterior fabric, as water ingress intothe house may develop at this crossing point. Flashing is one way to provide a barrier to preventmoisture entering the house.1.7 Timber FinishesIt is important that a suitable finish be applied and maintained to protect the surface of the timber fromweathering and to maintain an attractive appearance. This protective finish of the timber surface willreduce the effects of weathering of any timber (treated or untreated) in an exposed situation. From adurability perspective, the main function of the finish is to slow down the rate at which the timber willtake up or lose moisture. By slowing that rate down, the severity of any checking on the surface of thetimber is considerably reduced. The finish should contain a fungicide to prevent mould growing on anysugars or starches that may be in the finish.There are two main types of timber finishes: Film-forming finishes, such as paints, clear surface coatings and heavy-bodied stains appear as alayer on the surface of the timber, visually creating a smooth surface and do not penetrate significantlyinto the surface of the timber. Penetrating finishes such as water repellents, decking oils and decking stains penetrate into thesurface of the timber and do not form a significant surface film. Due to the wear expected with foottraffic, penetration finishes are better for decking boards than film-forming finishes.Translucent coatings and stains are typically a combination of film-forming and penetrating coatingswith added preservatives, fungicides, and colourants. The degree of film formation and penetrationvaries with product and manufacturer.As a minimum, a protective finish should be applied to all surfaces (including any freshly cut ends) ofeach decking board, preferably before fixing to the joists. A protective finish includes products thatpenetrate the surface of the timber and products that provide a film or coating to the surface of thetimber.Further information on timber finishes can be found in WoodSolutions Design Guide #13: FinishingTimber Externally.1.7.1 Slip ResistanceWhere there is a risk of the deck becoming slippery when wet, especially if it is not kept clean andbrushed regularly, the slip resistance of the decking boards can be increased by the choice of finishesor the addition of slip-resistant strips.Slip-resistant finishes can be achieved by adding slip-resistant additive to the deck finishing product.Some coating manufactures have products with anti-slip particles already included, while othershave particle that can be added to common standard coating products. Refer to the coating productmanufacture for more information.#21 Domestic Timber Deck DesignPage 13
1.8 Timber DurabilityThe recommended durability of the timber for deck sub-structure and decking boards is in Section Bof this guide. In all cases, eit
Timber service life design - Design Guide for Durability 06. Timber-framed Construction - Sacrificial Timber Construction Joint 07. Plywood Box Beam Construction for Detached Housing 08. Stairs, Balustrades and Handrails Class 1 Buildings - Construction 09. Timber Flooring - Design Guide for Insta
