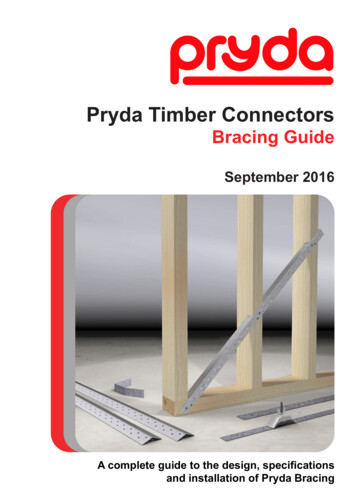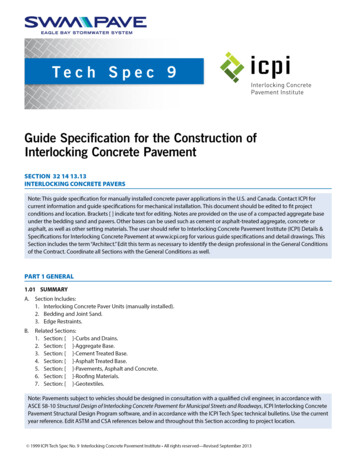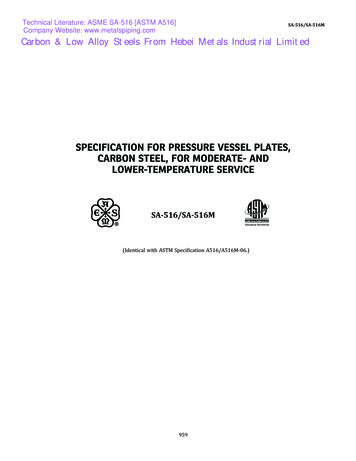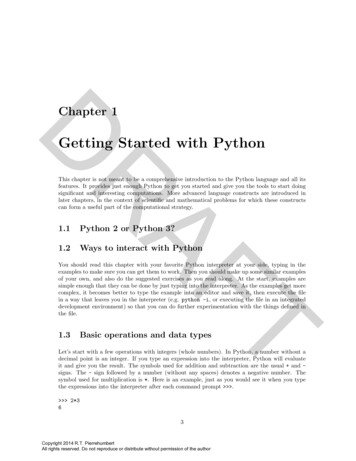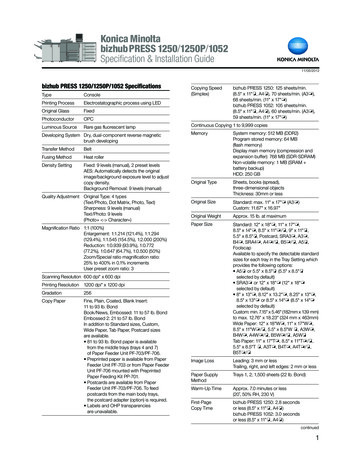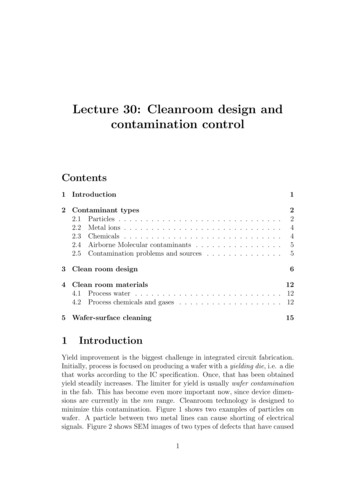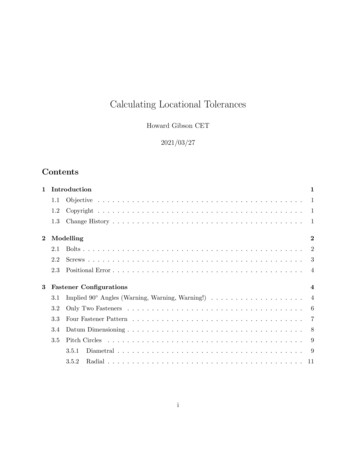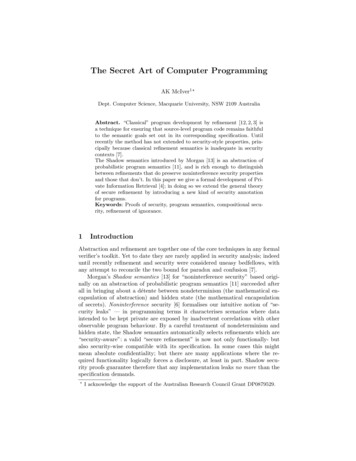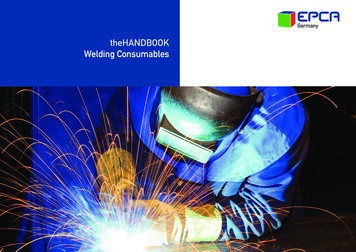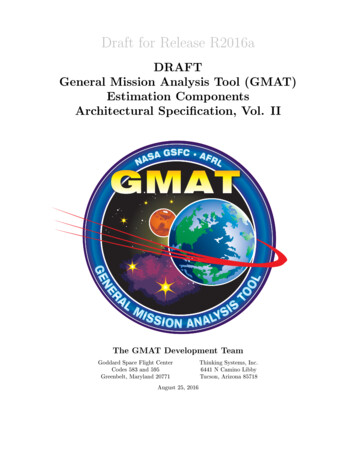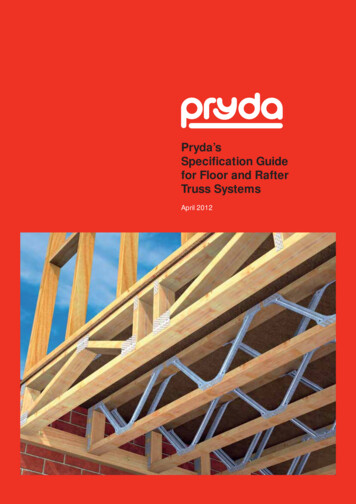
Transcription
www.pryda.com.auPryda’sSpecification Guidefor Floor and RafterTruss SystemsApril 20123
www.pryda.com.auPryda Floor Truss SystemIntroduction.6Pryda Longreach Trusses .6Pryda Span Trusses .6Frequently Asked Questions and Answers .7Product BenefitsNet Installed Cost Benefit .8Design Benefits .9Construction Benefits.10Design ConsiderationsGeneral Information.11Permanent Actions (Dead Loads) .11Imposed Actions (Live Loads) .11Computing Wall and Roof Loads on Floor Trusses .12Guidance on Other Loads .12Factors Affecting Floor PerformanceTruss Orientation .13Flooring Material .13Strong-Backs.13Bearing .13Supporting Beams .13No Ceiling Underneath Trusses .13Serviceability.14Fire and Sound Resistance.14DurabilitySub-Floor Ventilation .14Corrosion Protection .14Protection of Exposed Cantilever Areas.14DetailEnd Types .15Internal WallsInternal Non Load-Bearing Walls – Over Floor Truss .19Internal Non Load-Bearing Walls – Under Floor Truss .20Internal Non Load-Bearing Bracing Walls – Under .20Load Bearing Walls – Under Floor Truss .20External WallsFully Supported End Truss .21End Truss Under Gable Roof .21End Truss Carrying Roof Loads Over .21Offset Load-Bearing Walls .21Support of Concentrated Loads .21Floor Openings .22Beam Pocket Detail .22Block Detail .22Stairway Parallel to Trusses .23Stairway Perpendicular to Trusses .23Floor Set Down .24Ducts for Mechanical Services .24CantileversInternal Cantilever .25External Cantilever (Balconies) .25Cantilevered Support Off-Set Walls.26Outrigger Support of Off-Set Walls .26Strong-BacksSize Beam Selection.27Splice Detail .27Non-Aligned Strong-Backs .28Strong-Backs Not Required .28StabilityGeneral .28Wind Bracing .28Lateral Bracing of Floor Trusses Chords .28End Bracing .29Bracing Walls Supported by Cantilever.29Fixing at Supports .30Face Fixing of Floor Trusses .30Installation.31Pryda Rafter Truss SystemIntroductionPurlin Trusses.32Rafter Trusses .32Product Benefits .32Design ConsiderationsDesign LoadsPermanent Actions (Dead Loads) .33Imposed Actions (Live Loads) .33Wind Actions (Wind Loads) .33Ducts for Mechanical Services .33Factors Affecting PerformanceDeflection Limits.34Special Loading Conditions.34StabilityTop Chord Bracing .34Bottom Chord Bracing .34Cantilever Bracing .34Fixing to Supports .34DetailEnd Configurations .35Appendices:A - Producer Statement .36B - Typical Layout .38C - Detailers Guide / Check List .39D - Design Request Form .40E - Floor Truss Span TablesNormal Domestic Loads.41Commercial Office Loads .42Important Notes about Span Tables .42F - Rafter or Purlin Truss Span Tables .43Normal Domestic Loads.43Commercial Building Loads.43G - Impact of Higher Permanent Loads .443
www.pryda.com.auPRYDA FLOOR TRUSS SYSTEMDUCTS/SERVICES(Page 24)CANTILEVERS(Page 25)END DETAIL(Page 15)CANTILEVERS(Page 25)PRYDA SPAN TRUSS(Page 6)LONGREACH TRUSS(Page 6)4INTERNAL SUPPORTS(Page 19)
www.pryda.com.auINTERNAL BRACINGWALLS (Page 20, 29)STRONG-BACKS(Page 27)END DETAIL(Page 15)STABILITY BRACING(Page 28)END DETAIL(Page 15)OPENING DETAILS(Page 22)5
www.pryda.com.auPryda Span TrussesINTRODUCTIONPryda Floor Truss Systems are a complete structural system fortimber floors made up of flooring material, floor trusses, StrongBacks, connections and bracing. They have been proven over manyyears and provide occupiers with floors that have an excellent andpredictably reliable performance.The timber for these trusses is on flat, which provides a stableplatform during installation and minimizes the overall depthrequired. All trusses use commonly available timber and most floortrusses in Australia are made from 70mm or 90mm dry timber.There are two different types of web systems for these trusses.Both have timber chords but Pryda Longreach uses all-timberwebs, while Pryda Span uses metal webs for the diagonals andtimber webs for the verticals.Both systems of Pryda floor trusses are generally made to order bylicensed fabricators. While there are standard end details that allowtrusses to be trimmed on site, this practice is not common. Thisis not only because all trusses are designed for an exact span foreconomic reasons, but the interaction between the true span of thetrusses and the flooring should be considered for proper dynamicperformance assessment.Pryda Longreach TrussesPRYDA LONGREACH TRUSSTimber WebsLongreach trusses are a premium performance product using nailplated, all-timber components of any depth, but typically 300mmdeep for residential floors and 400mm deep for commercial floors.Pryda Longreach trusses are referenced as FT200, FT250, FT300,FT350 and FT400, where “FT’ means Floor Truss, and “200” is thenominal overall depth (mm). The actual depth dimensions are innominal size steps, or may be individually specified as required forthe particular project.Pryda Longreach can be designed for all common floor loads,including commercial loadings up to 5 kPa or point loads up to 6.7kN. These trusses are slightly heavier than Pryda Span trusses andbeing all-timber generally have a stiffer performance as they candissipate floor vibrations very well, and the nail-plates connectingthe webs and chords are quite substantial.6PRYDA SPAN TRUSSMetal WebsPryda Span trusses have metal diagonal webs for light weight andeconomy. They are ideal for shallower trusses where there is moreclearance room to accommodate the plumbing than with timberwebs and for trusses where the chord design has some reservecapacity, as is often the case. In some Instances, a few diagonalmetal webs may have to be replaced by timber webs in thesetrusses, as load or geometry considerations dictate.Webs may be on both faces of the truss or just on alternate faces,and in the latter case this allows for the webs to overlap.Pryda Span trusses are referenced as PS25, PS30, and PS40,where “PS” means Pryda Span, and “30” is the nominal overalldepth (cm). The overall depths are nominally 250, 300 and 400mmdeep. The actual depth dimensions are in nominal size stepsaccording to the metal web used, and if required, the specific depthshould be obtained from the Pryda licensed fabricator.Pryda Span is manufactured using light gauge metal webs andare lighter than Longreach, but this is considered during thedesign process. The metal web system can be very cost-effective,especially if the truss chords have reserve capacity, as is oftenthe case. The nail plates and Pryda Span metal webs are made toexacting standards from G2 grade steel with a minimum of Z275galvanised coating.
www.pryda.com.auFREQUENTLY ASKED QUESTIONS &ANSWERSQ. What is the market point of difference for this product?A. Pryda floor and rafter trusses are customised for each job,including required stiffness, depth, timber grades and span. Itwill be computer designed for optimal performance, cost andinstallation efficiency while minimizing waste.The open web design ensures services are easily installed. Thereis no drilling or notching, saving time on site.Extra long spans and large cantilevers can be provided, with theability to support high loads. Spans up to 7.1m at 400mm depth canbe achieved.Significant design improvement with minimal cost increasescan be achieved with the Pryda Longreach (timber web) truss, bysimply increasing its depth.There is a large selection of end support types for quick andeasy installation. Pryda floor and rafter trusses arrive on sitemanufactured to size and ready to install, eliminating the need totrim on site.Set down or recess sections can be designed and prefabricatedinto the floor truss. This results in significant labour savings when itcomes to laying floor coverings on balconies or fixtures and tiles inthe bathroom.Q. What is it made from and is it “green”?A. Pryda produces two types of floor and rafter truss products,Pryda Longreach, which contains timber webs joined with steelnailplates and Pryda Span which is manufactured with metal webs.Both products are manufactured using timber top and bottomchords. On average the timber component of the floor trussmakes up 70% of the cost of the product.Timber frame buildings are now being designed to meet low energyconstruction standards as timber has a high standard of thermalcomfort while consuming minimal non-renewable energy.A principal objective for responsible design of environmentallyfriendly timber construction is to minimise life cycle energyconsumption. Timber in lightweight construction is a superiormaterial compared to manufactured material such as steel,concrete and masonry as it uses a comparatively small amount ofnon-renewable energy in its extraction and manufacture.Timber maximises the efficiency of insulation materialsbecause wood never gets cold or dissipates heat, therefore lessenergy is required to maintain warmth in a building, and the lessenergy used, the less damage to the environment.Today timber is available with a variety of popular and very costeffective treatments that can make it an extremely durable andtermite resistant building material.The metal webs used in Pryda Span are manufactured fromBluescope Steel G2 grade with Z275 galvanised coating.The Pryda Claw nailplates used for joining of timber in theconstruction of both Pryda Longreach and Pryda Span floor andrafter trusses are manufactured from Bluescope Steel G300 gradewith Z275 galvanised coating.It should be noted that steel is 100% recyclable and by volume isthe most recycled material in the world.Q. Is it expensive?A. If you are comparing flooring systems’ cost on a per lineal metrebasis, there are less expensive alternatives. However you need toconsider the “net installed cost”. Pryda floor and rafter trussescan provide both installation and design savings.As stated earlier, each job is customised to ensure the mostcost and design efficient outcome. In addition significant designimprovements can be made by simply increasing its depth atminimal cost increases.Floor trusses can span further than alternative flooring systems,which may result in savings in additional support structures. E.g.Internal load bearing walls, steel beams.Q. Is it easy and quick to install?A. On site, the Pryda floor and rafter truss products are generallyquicker to install than other types of joists or rafters. As the trussend support connections are all prefabricated there is no cuttingor complicated fitting required, which will speed-up installation andminimize mistakes. There are 20 end support type options available.The open-web design of the product eliminates potentiallydamaging practices such as cutting out sections for servicesor drilling large holes. This ease of access for installing servicesincluding plumbing, heating ducts, electrical wiring and electronicdata cabling is a major benefit to builders.Q. What accreditation does the product have?A. Pryda Build software is used by licensed Pryda trussand frame fabricators to produce designs and manufacturingspecifications for Pryda floor trusses.Pryda Build has been independently assessed by professionalconsulting structural engineers for compliance with the BuildingCode of Australia, BCA 2010, and its referenced documents.Pryda has also demonstrated compliance with the requirementsset out in the ABCB Handbook “The Use of Structural Software forBuilding Design Approval” (2007).All licensed Pryda fabricators are trained by Pryda in the use ofPryda Build. Users are issued with a Certificate of Training if theyhave demonstrated an acceptable understanding of the featurespresented during the course. Evidence of this training to anyfabricator using Pryda Build may be obtained on request.In addition the following reports are available and they can each beproduced by a licensed Pryda fabricator: Producer Statement Report – a statement of designcompliance for the whole job with overall and nominal designcriteria, and BCA referenced documents. Plan Layout - showing the roof and all trusses laid out; allbracing (input by users); special notes for installation; all truss-totruss connections. Detail Sheet – a drawing of each truss with all relevant designparameters associated with that particular truss. Design Report (summary) – all general loads; all applieddistributed loads; truss serviceability displacements for majorloads; support reactions; critical member timber designs details;bearing requirements; and nailplate design details at critical joints. Design Report (detailed) – as for the summary report, plus theresults of the analysis for the 4 most critical combined load cases;all timber member designs; all nailplate joint designs.Q. Where can I get it?A. Pryda floor trusses are available through licensed Pryda trussand frame fabricators. You can locate your preferred fabricator viaour website, www.pryda.com.au or by calling 1800 810 741.7
www.pryda.com.auPRODUCT BENEFITSLong cantilevers make floor trusses ideal for sloping blocksPryda Floor Truss Systems offer many benefits to the designer,the builder and the building owner in providing a reliable highperformance system for both domestic and light commercialconstruction. The use of the Pryda Floor Truss System results in avery cost effective, high quality product that is sufficiently flexible toaccommodate the most complex of building requirements.Net installed cost benefitThe Pryda fully engineered open-web timber floor truss systemswith timber webs (Pryda Longreach) or metal webs (Pryda Span)have many advantages that result in a lower net installed costcompared to other systems that are available. In some instancesthere may be a material cost increase by using Pryda floor trussesover alternative flooring systems. However when it comes toinstalling the product Pryda floor trusses can provide significantlabour savings. In addition, floor trusses have some considerabledesign advantages that could result in reducing the need for a largeamount of costly structural support construction. E.g. Long spansmay reduce the need for internal load bearing walls.Labour cost savingsGo to the Pryda website www.pryda.com.au to view the St. ClairPark Village case study. There was a 6% increase in material costsby using Pryda Longreach floor trusses over solid joists. Framingtime was reduced by 2 weeks and the labour saving was 2.5 timeslarger than the material cost increase.Example of set down section for a balcony Set Down or Recess sections. The ability to design andmanufacture set down sections into the floor trusses providessignificant labour savings in the following situations:- In cantilever and balcony areas where the provision ofadequate flashing and accommodation of different floorcovering material thicknesses is critical.Set Down SectionExamples of these advantages are as follows and should beconsidered in the assessment of the overall cost of the flooringsystem:Design cost savings Cost Efficient Design. Each floor truss is customised for thejob, including required stiffness, depth, timber grades and span.It will be computer designed for optimal performance and costand installation efficiency while minimizing waste. Significant Design Improvement With Minimal CostIncreases. Span capacity and stiffness can be significantlyenhanced by simply increasing the depth of the Pryda Longreachfloor truss. Due to the timber web design of the floor trusses, theincrease in depth is at a minimal cost. Greater Design Flexibility. Extra long spans and largecantilevers can be provided, with the ability to support high loads.Spans up to 7.1 metres at 400mm depth using MGP12 pinecan be achieved. This results in the following design and costbenefits:- The long spans can potentially eliminate the need for someinterior support walls and beams, giving more scope toarchitects and designers thus reducing the cost of the supportstructure.- Large spans within restricted height applications can beachieved with Pryda floor trusses. In some cases the use offloor trusses may eliminate the need to use costly steel beams.- Ideal for sloping blocks. In some instances floor trusses couldbe used to eliminate or reduce the excavation costs associatedwith sloping blocks.8- Bathrooms, toilets and other wet areas may also require thefloor surface to be set down. This will provide significant laboursavings when other trades start installing bathroom fixtures,fittings and tiling.Example of an internal set down areaSet Down Section
www.pryda.com.au No Cutting, Drilling or Notching. The open webs and voidsdesigned to allow easy fixing of electrical, plumbing, ducts andenergy services. There is no need for drilling or notching, savingtime on site.In addition to providing net installed cost savings there arenumerous design and construction benefits of Pryda floor trusssystems, they are as follows:Example of voids and open webs accommodating services Assured Performance. Pryda floor and rafter truss systemshave been used with outstanding results for over 15 years bydesigners and builders.Void Used For Service DuctDesign Benefits Design Versatility. The long span capacity - up to 8 metres ormore - offers functional design freedom and can eliminate theneed for interior support walls and beams. Depths to Suit. Wide range of standard depths available –from 200 to 450mm - or can be manufactured specifically for aparticular project.Service PipesBetween Webs Limited Space. Designs can accommodate large spans inrestricted height applications. Cost Effective. Timber grade in chords is selected to suit thedesign requirements of each individual project to provide the mostcost effective system. Quick Installation. A large selection of end support types forquick and easy installation. Pryda floor trusses arrive on sitemanufactured to size and ready to install, eliminating the need totrim on site. There is no material or labour wastage. Pryda floortrusses are designed and manufactured with end types for fast,secure fixing to steel, concrete, masonry or timber. Go to page 15 orthe Pryda website www.pryda.com.au to view the available options. Larger Spans at Low Cost. With all-timber trusses (PrydaLongreach) the span capacity increases significantly as the trussdepth increases - at little extra cost.Example of end type designed for fixing to masonry Designed to Order. Stiffness required, depth, timber gradesand sizes can be varied to suit any individual job requirements.Computer designed for optimal performance efficiency andlowest material cost. Commercial Applications. Pryda floor trusses not onlyaccommodate domestic loads but may also be designed for lightcommercial applications including offices, schools, hospitals andfunction areas. Wide Range of End Supports. Standard end support types suitstructural connections to steel, concrete, masonry or timber. Extra Stiffness in Floors. Stiffer than other floor systems withestablished dynamic limits to ensure rigidity and to overcomespringiness and bounce. Designed to provide a floor that feelsand acts “rock-solid”.Walling PlateExample of end type designed for fixing to steel beamsOverhang Any Length Accommodates Large Ducts. Large rectangular ducts to500mm wide can fit within the standard design and special ductrouting within rows of trusses can be incorporated. Dimensionally Stable. Fully kiln-dried timber ensures stability,free from movement due to shrinkage. Efficient Use of Timber. More efficient use of natural resourcesthan solid timber joists. CAD Compatible. Standard data and design details available onCAD.Min. Bearing 30mm on Primary Bearing Point9
www.pryda.com.auConstruction Benefits Easy to Install. Truss end support connections are premanufactured to fit. No cutting or notching will minimise thepossibility of mistakes. Ease of Access. Flexible ducting, electrical wiring and electronicdata cabling can be easily run between the truss webs. No Cutting Holes. Simplifies the work of following trades.Plumbing, ventilation ducts and conduits can be simply attachedto the webs or chords without any cutting or drilling holes. Faster Installation. Quicker installation times provide theopportunity to reduce construction costs. Stable Platform During Construction. The wide chord flangesare more stable for tradesmen moving around the elevated areason a job. Lightweight. Trusses are much lighter than solid timber sections.Much easier to handle and lift on site. Floor Set Down Feature. A section of Longreach floor trussescan be manufactured with a reduced depth to accommodatetiled wet areas and other floor coverings in bathorooms and onbalconies. Consistent Depth. Longreach floor trusses can bemanufactured to the same depth for the entire project to eliminateuneven ceiling levels at little extra cost - regardless of thevariations in spans. Robust Construction. More robust than other prefabricatedsystems, and more able to resist the effects of mishandling.Pryda Span metal web design has a patented deep V profileincorporating stiffeners for improved performance and resistanceto damage during handling on site.10
www.pryda.com.auDESIGN CONSIDERATIONSGeneral InformationFloor trusses are to be designed for a combination of permanentactions (dead loads) and imposed actions (live loads) in accordancewith the loading standards referenced in the Building Code ofAustralia (BCA)Permanent Actions (Dead Loads)Permanent actions are defined in AS/NZS 1170.1:2002 to include,but not limited to, actions of the following items:(i) Weight of floor systems: This includes flooring material, floorcoverings, self weight of supporting members etc. Eg: Tiledfloors apply larger loads than carpeted floors(ii) Weight of walls: eg: external load bearing walls or heavy internal tiled or acoustic walls need special attention.(iii) Weight of roof: any loads transferred down from the roof to thefloor should be considered.(iv) Fixtures and fittings: spa baths, kitchen benchtops etc arecapable of influencing design.(v) Storage: loads from book shelves, billiard tables etc whichare likely to be in place for long periods should be treated aspermanent in nature.Table 1 – Typical Floor Construction WeightsTable 2 – Typical Wall Construction WeightsMass of Wall(kg/m2 )Description of Wall Construction15As used in AS 1684 – typical for external wallswith cladding on one side only25Typical lightweight internal walls with 10mmplasterboard on each side or a combination ofplasterboard and 6mm fibre-cement sheet45Heavyweight internal sound proof walls with2 layers of 13mm Soundcheck plasterboard oneach face60Heavy-weight internal sound proof walls with2 layers of 16mm Fyrchek plasterboard on eachface70Heavyweight external walls with Hebel PowerPanel on external face and 10mm plasterboardon internalTable 3 – Typical Roof Construction WeightsMass of Roof(kg/m2 )Description of Roof Construction10Steel sheet roofing 0.48mm thick with battensMetal sheet tiles or 0.55mm thick steel sheetroofing. 12mm softwood ceiling lining, sarkingand lightweight insulationMass of Floor(kg/m2 )Description of Floor Constructions2025Standard floor up to 22mm particleboard withcarpet or vinyl floor covering and no ceiling3040Standard floor up to 22mm particleboardwith carpet or vinyl floor covering with 10mmparticleboard ceiling(Typical mass given in AS 1684)Steel sheet roofing 0.75mm thick.13mm plasterboard ceiling, roof and ceilingbattens, sarking and lightweight insulation40Steel sheet roofing 0.75mm thick, high densityfibre-cement ceiling, roof and ceiling battens,sarking and lightweight insulation5018mm fibrecement sheet (wet areas) withlightweight floor covering with 10mmplasterboard ceiling60Terracotta or concrete tiles and roof battenswith no ceiling7575mm Hebel floor with carpet or vinyl floorcovering with 10mm plasterboard ceiling75Terracotta or concrete tiles, roofing and ceilingbattens, 10mm plasterboard ceiling, sarking andinsulation8518mm fibrecement sheet (wet areas) ceramictiles on adhesive with 10mm plasterboard ceiling9011018mm fibrecement sheet (wet areas) ceramictiles on 40mm mortar bed with10mm plasterboard ceilingTerracotta or concrete tiles, roofing and ceilingbattens, 19mm hardwood ceiling, sarking andinsulationImposed Actions (Live Loads)Imposed actions are the transient loads that are placed on the floordue to people, furniture etc. These loads are an estimation of thetemporary occupation and the associated use of the space thatthe floor supports. Typically trusses are designed for a uniformlydistributed live load and a ‘moving’ concentrated load. These twoloads are considered separately – whichever produces the mostadverse effect.Table 4 - Typical Imposed Actions on HousesLoad TypeGeneral areasBalconyUniformly distributed load1.5 kPa2.0 kPaConcentrated point load1.8kN1.8kN11
www.pryda.com.auNote to Engineers: If the floor trusses are intended to carry loadsother than houses, then the relevant information should be passedon to the truss manufacturer prior to the design process.Read AS/NZS 1170.2: 2002 for complete details of imposedactions. Below is an extract from this code:Table 5 – Typical Imposed Actions on Commercial BuildingsFloor ApplicationUniformallyDistributed LoadkPaPointLoadkNAssembly areas3.0 - 5.02.7 - 3.6Public corridors and spaces4.0 - 5.04.5Stages7.54.5Offices3.04.52.4/m height7.05.09.0General storageDrill rooms and hallsLoads from External Load-Bearing WallsExternal load-bearing walls supported by floor trusses arebecoming increasingly common in today’s designs. The ability forfloor trusses to carry load-bearing walls has enabled designersto delete steel beams from the floor frame and help achieveeconomical designs.In addition to the FLW, wall weight and wall height, the roof loadwidth (RLW) and the roof mass are also required to determine thepoint load on the floor truss.The RLW is computed similar to A
required. All trusses use commonly available timber and most fl oor trusses in Australia are made from 70mm or 90mm dry timber. There are two different types of web systems for these trusses. Both have timber chords but Pryda Longreach uses all-timber webs, while Pryda Span uses metal webs for the diagonals and timber webs for the verticals.
