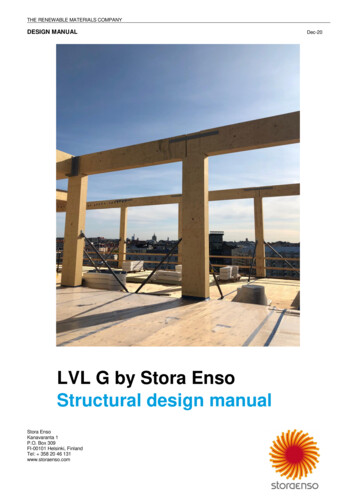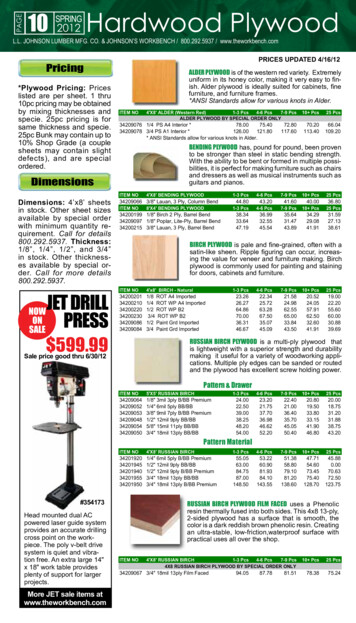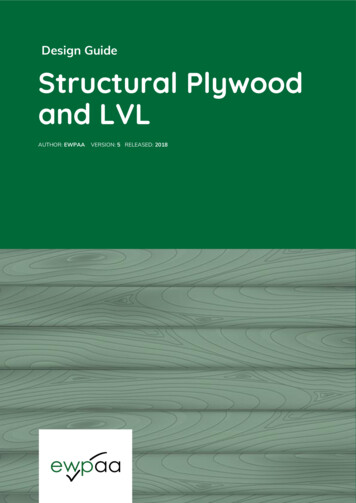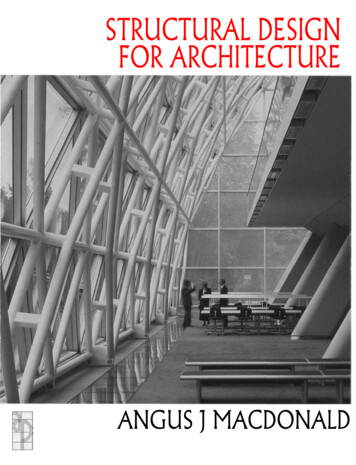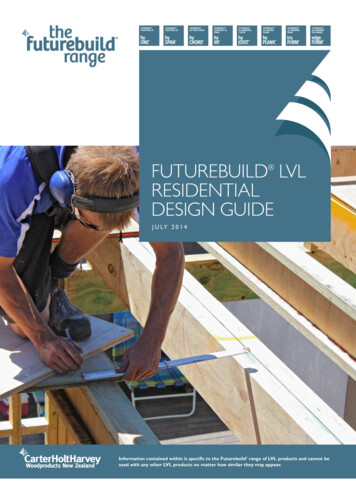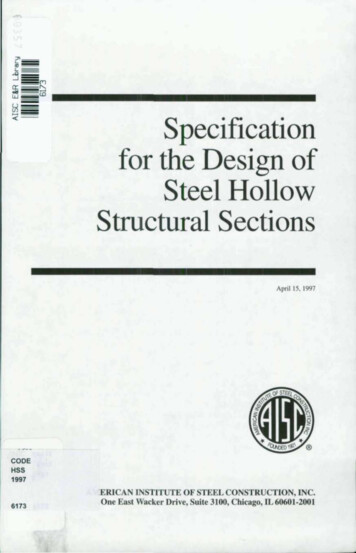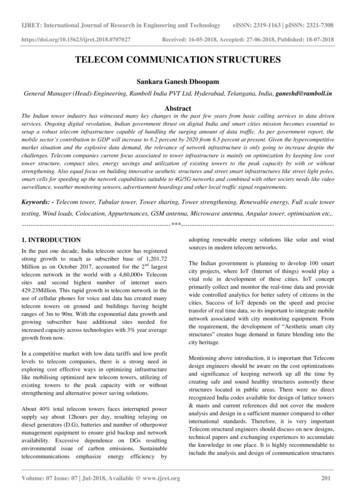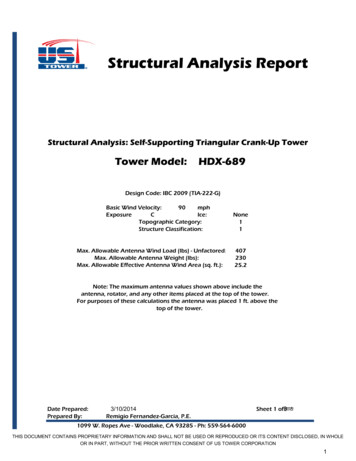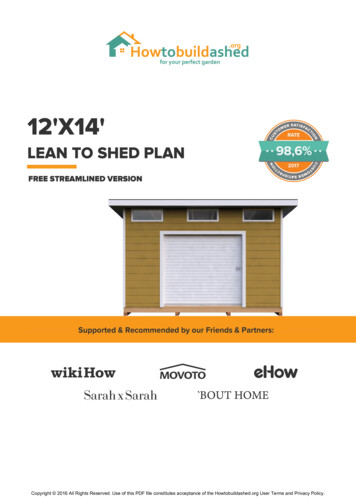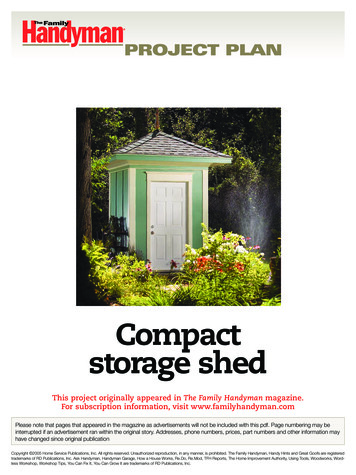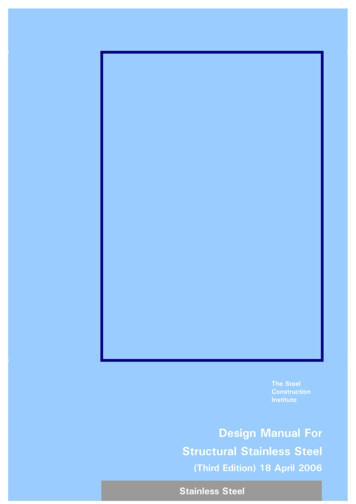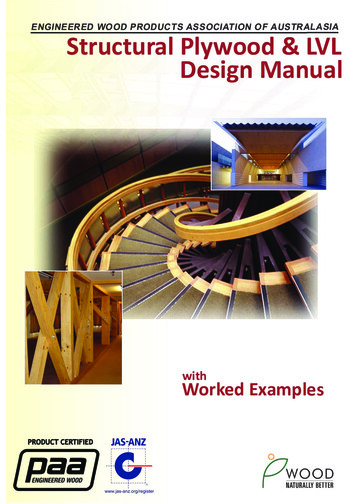
Transcription
Structural Plywood & LVL Design Manual(with Worked Examples)PrefaceThis Manual has been compiled for those practitioners inexperienced in the use of plywood and LVLas a structural material, but on occasions find they offer an optimum solution to their structuralproblem. It is also hoped the Manual will prove useful as a reference for students of architecture,building and engineering enrolled at TAFE Colleges and Universities.The main objective of the worked examples is to provide guidance in the solution of practitioner’simmediate problems and encourage further, more innovative use of these fully engineered, ‘fit forpurpose’ materials.It is hoped to also provide the user with, under the one cover as nearly as practicable, all the designinformation required for the solution of a range of problems. Australian Standards, e.g. AS 1720.11997, Timber Structures and other references will still be required.Design methodology for the solution of a range of structural problems is presented in a step-by-stepformat. A worked example is then done which includes Code references. The methodologypresented will provide an adequate solution. However, there is no doubt, through the availability ofmodern technology other more efficient and economical solutions may be implemented. Untilcomplete familiarity with the idiosyncrasies of the material has been attained and the design conceptshave been fully digested, the contents of the Manual will provide a more than adequate solutionprocedure.Not every structural component has been considered. For example, trusses have not rated amention. The thought behind this omission was ‘a truss is a truss is a truss” and the majorconcern with truss design is to ensure the adequacy of the tension members. LVL ensures thisrequirement can easily be satisfied. On the other hand, however, it may be questioned whystructures not considered to be the norm, e.g., folded plates, arches, hypars and domes rated achapter. The reason behind this inclusion, be it right or wrong, is to provide the reader with some‘motivational fodder’ to encourage ‘thinking outside the square’ during the preliminary designstage.The chapter dealing with connections is considered to be of prime importance, and therefore, is the‘centre of gravity’ of the Manual. If the designer cannot get member connectivity right, irrespectiveof how well individual elements and components are designed, the structure will be ‘doomed tofailure’.In the writing of such a technical document there will invariably be mistakes, even though subjected toindependent checks. Therefore, the EWPAA welcomes correspondence regarding these, togetherwith suggestions relating to improvements and additions. The EWPAA contact details are on theback cover of this manual and are also available from the EWPAA web site.Happy and fruitful designing,Mick McDowallJanuary 2007First revision July 2009
AcknowledgementsThe Engineered Wood Products Association of Australasia wishes to express its thanks andappreciation to –C G “Mick” McDowall, M.Sc.(Structures, Uni.ofSurrey),Ass.Dip.M.E.(1960,Qld),A.I.W.Sc., R.P.E.Q., M.I.E.(Aust), CPEng,NPER 3(Structures), some time Boilermaker,TAFE Teacher, University Lecturer &Researcher, Quality Control Engineer, andConsulting Timber EngineerMs Leigh M Punton, M.TimberTech, BEng(Civil),Dip. Law, MIE(Aust), some time pment Engineer and Consulting Engineerfor their considerable contributions in the preparation of the text and diagrams of this publication andfor bringing this publication to its completion.The writers wish to acknowledge the following:xxxxThose writers of technical papers and text books who have made significant contributions to thecompilation of this Manual. These contributions have been acknowledged in the list ofreferences at the end of the chapter or at the relevant point within the text. If an author hasbeen inadvertently missed in the references, sincerest apologies are offered, with theassurance such an omission was completely unintended.Photograph contributors, whose contributions confirm the age-old adage “a picture is worth athousand words”. Also, irrespective of whether the photographs were considered to be “good”or “bad” is totally irrelevant, their contribution to the overall picture is equally significant.Unfortunately, the sources were so many it is impossible to thank individual contributors.Thanks to Matthew Bird, EWPAA for his expert knowledge, guidance and contribution to theelectronic formatting of this document.Last, but certainly by no means least from the viewpoint of the first named writer, is his heartfeltthanks to Ms Vicki Roberts, EWPAA. Thanks are offered not only for her expert typing but alsofor her punctuality in producing draft chapters, patience in correcting them and inputsconcerning layout. Vicki’s allegiance to the project ensured it would be completed and within areasonable timeframeThis Manual has been produced for the design and construction industry by the PlywoodAssociation of Australasia Ltd t/a Engineered Wood Products Association of Australasia. Theinformation, opinions, advice and recommendations have been prepared with due care and areaimed at providing useful background data to assist professionals in the design of safe andeconomical structures.Whilst every effort has been made to ensure that this Manual is in accordance with currenttechnology, the document is not intended to be exhaustive in its coverage of all issues that affectstructural plywood and LVL design and construction. The Plywood Association of Australasia Ltdaccepts no responsibility for errors or omissions from the Manual, or for structural plywood and LVLdesign or construction done or omitted to be done in reliance on this Manual.Edited ByJames MacGregor, BE, MIE(Aust), CPEng. some time Production Manager, MerchandisingManager, Fabrication Manager, Market Manager – Tubemakers, Market Development Engineer and
Table of Contents1Plywood & LVL – The Manufacturing Process .21.1Introduction.2Manufacturing Standards .21.2Process Control .21.3Manufacturing Processes.21.42Structural Plywood .62.1Introduction.6Bond Type .62.2Timber Species Used .62.3Stress Grades .62.4Veneer Quality .62.5Specifying Structural Plywood Grades .72.6Identification Code .92.7Panel Dimensions .92.8Other Plywood Types .102.92.10 Non Structural Plywoods .113Structural Laminated Veneer Lumber (LVL) .123.1Introduction.12Bond Type .123.2Timber Species Used .123.3Stress Grade or Structural Properties .123.4Veneer Quality .133.5Standard LVL Dimensions .133.63.6.1 Length .133.6.2 Cross-section .13Standard Tolerances .133.7Specification .133.84Plywood & LVL Physical And Mechanical Properties .144.1Introduction.14Cross-Lamination .144.2Dimensional Stability under Changes in Moisture Content.144.3Thermal Properties .154.4Acoustical Properties .164.5Electrical Properties .164.6Chemical Resistance .174.7Workability and Bending Radii .174.8Plywood Density .174.95Structural Plywood - Design Principles & Procedures .195.1Introduction – Principles .195.2Characteristic Strengths and Stiffness .19Section Properties .195.3Structural Plywood - Loaded Normal to the Face .205.4Structural Plywood Loaded In the Plane of the Panel .225.5Structural Plywood - Design Procedures .265.6Strength & Stiffness limit states design capacities .265.75.7.1 Loading Normal to the Plane of the Plywood Panel .265.7.2 Loading in Plane of the Plywood Panel .27Factors .285.8Chapter 5 Appendix.346Structural LVL – Design Principles And Procedures .37
6.1Design Principles .37Characteristic strengths and stiffness .376.2Section Properties .376.3LVL – Design Methodology .396.4Beam Design .396.5Column Design .416.6Tension Member Design .416.7Combined Bending and Axial Actions .426.8Factors .436.9Chapter 6 Appendix.497Basic Structural Plywood & LVL Building Components .547.1Introduction.54Structural Plywood Flooring and Floor Systems .547.2Design Issues of Flooring.547.3Structural Plywood Flooring – Design Methodology .557.4Design Example – Structural Plywood Floor – Specification .567.5Structural Plywood Floor – Worked Example .587.6Structural Plywood Flooring .597.7Engineered Flooring System .607.8Structural Laminated Veneer Lumber (LVL) and LVL / Plywood I-Beams .607.97.10 Structural Plywood Residential Bracing and Combined Bracing/Cladding .617.11 Structural Plywood Lightweight Roofing Systems.637.12 Structural Laminated Veneer Lumber (LVL) Framing Members .637.13 Design Example – LVL Lintel Beam - Specification .647.14 Structural LVL Lintel Beam : Worked Example .678Structural Plywood Webbed Box Beam Design .718.1Introduction.71Beam Components and Materials .728.2Design of Nailed Plywood Webbed Box Beams - Methodology .738.3Design Example – Nailed Plywood Webbed Box Beam .768.4Box Beam Portal Joints .798.5Chapter 8 Appendix .83A89Structural Plywood Diaphragms & Shearwalls .919.1Introduction.91Fundamental Relationship .929.2Diaphragm Design – Diaphragm Action.939.3Diaphragm Design – Methodology .949.4Design Example 1 - Diaphragms .959.5Diaphragm Variations .1049.6Design Example 2 – Diaphragms - Openings .1049.7Design Example 3 - Diaphragms Horizontal Offsets .1059.8Vertical Offsets .1089.99.10 Shearwall Design - Panel Response .1099.11 Shearwall Design - Methodology .1119.12 Design Example 1 - Shearwalls .1119.13 Design Example 2 - Shearwalls .1139.14 Photographs .11510Structural Plywood / LVL Gusseted Timber Portal Frames .12210.1 Introduction.12210.2 Materials .12210.3 Plywood / LVL Gusset Design – Gusset Action .12310.4 Plywood / LVL Gusseted Joints – Methodology.12910.5 Photograhs .136A10 Chapter 10 Appendix .137Photographs of Portals, Moment and Pin Joints .137
11Plywood Stressed Skin Panels .14211.1 Introduction.14211.2 Materials .14311.3 Application .14311.4 Stressed Skin Panel Design – Panel Action .14411.5 Panel Design – Methodology .14611.6 Design Example – Stressed Skin Panels .15012Exotic Structural Forms .15912.1 Introduction.15912.2 Folded Plates .15912.3 Folded Plate Design - Structural Action .16012.4 Folded Plate Design - Methodology .16012.5 Arches .16312.6 Arch Design - Arch Action .16412.7 Arch Design - Methodology .16412.8 Arches – Design Example .16512.9 Arches - Worked Example .16512.10 Hyperbolic Paraboloids (Hypar) Shells .16812.11 Hypar Design - Geometry .16912.12 Hypar Design - Structural Action .16912.13 Hypar Design - Methodology.17012.14 Methodology - Principal Membrane Forces .17312.15 Methodology - Twist in Perimeter Members .17312.16 Hypar Design - Design Considerations .17412.17 Domes .17412.18 Dome Design - Structural Action .17512.19 Dome Design - Methodology.17612.20 Spherical Domes - Design Example .17912.21 Domes – Worked Example .17912.22 Other Design Considerations .18012.23 Photographs .18112.24 Design Aids .181A12 Chapter 12 Appendix .18313Connection Design – Plywood & LVL .18613.1 Introduction.18613.2 Terms and Definitions .18613.3 Modification Factors – Nailed and Screwed Connectors .19213.4 Nailed and Screwed Connection Design – Methodology.19413.5 Design of Type 1 Nailed Connections (CƐ.4.2.3) .19513.6 Design of Type 2 Nailed Connections .19513.7 Nailed Connections – Design Example .19613.8 Design of Screwed Connections .19913.9 Screwed Connector Design – Methodology.19913.10 Design of Type 1 Screwed Connection (CƐ.4.3.3) .20013.11 Design of Type 2 Screwed Connections .20113.12 Design of Bolted Connections .20213.13 Modification Factors – Bolted Joints .20213.14 Bolted connection Design – Methodology.20513.15 Design of a Type 1 Bolted Connection (CƐ .20613.16 Design of Type 2 Bolted Connections .20713.17 Bolted Connection - Design Example .20913.18 Design of Coach Screwed Connections (CƐ.4.5.2) .21313.19 Design of Type 1 Coach Screw Connections .21313.20 Design Capacity of Type 1 Coach Screwed Joints (CƐ.4.5.3) .21413.21 Design of Type 2 Coach Screwed Connections .21513.22 Dowelled Connections .21613.23 Photographs .216A13 Chapter 13 Appendix .218
14Noise Control .22314.1 Introduction.22314.2 Nature of Sound .22314.3 The “A – Weighted” Decibel (dBA) .22414.4 Sound Pressure Level (SPL).22414.5 Transmission Loss (TL).22414.6 Sound Transmission Reduction – Airborne & Impact .22514.7 Subtraction and Addition of Decibels .22614.8 Sound Barriers (from Ref. 1) - Design Example .22714.9 Noise in Buildings .22814.10 Timber Stud Cavity Walls – Airborne Noise .22814.11 Floor Insulation .22914.12 Conclusion.
1997, Timber Structures and other references will still be required. Design methodology for the solution of a range of structural problems is presented in a step-by-step format. A worked example is then done which includes Code references. The
